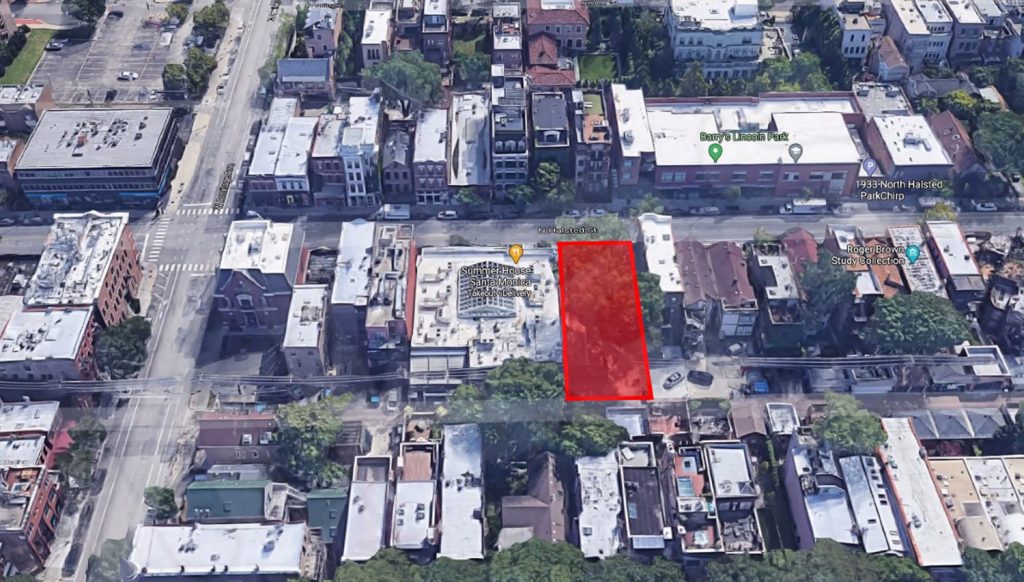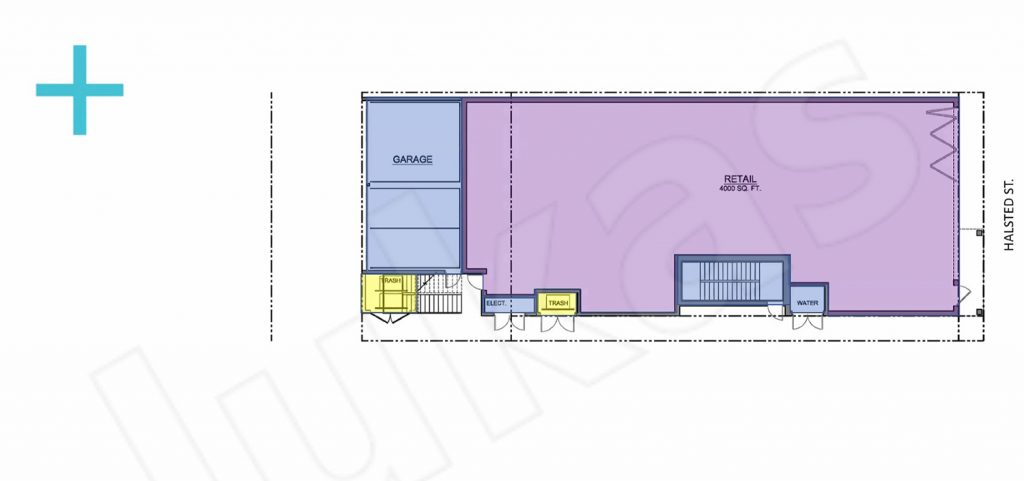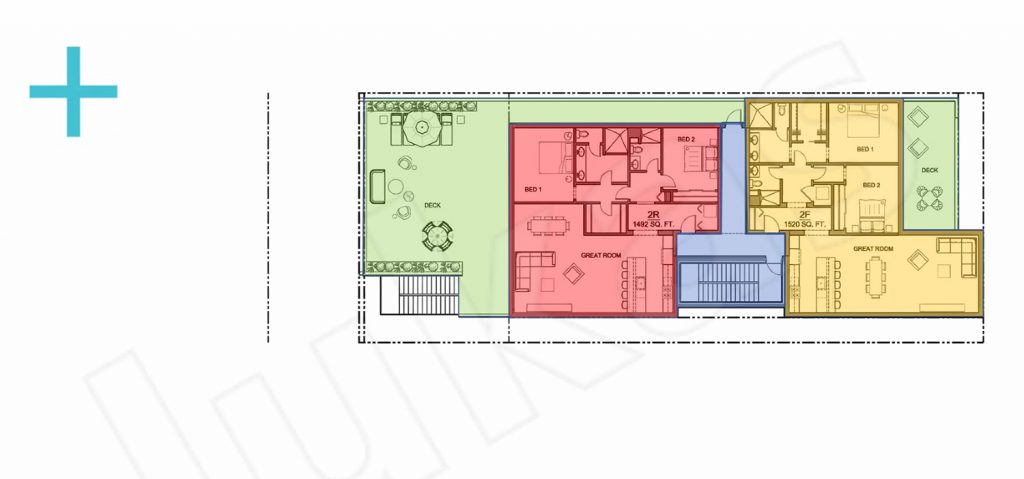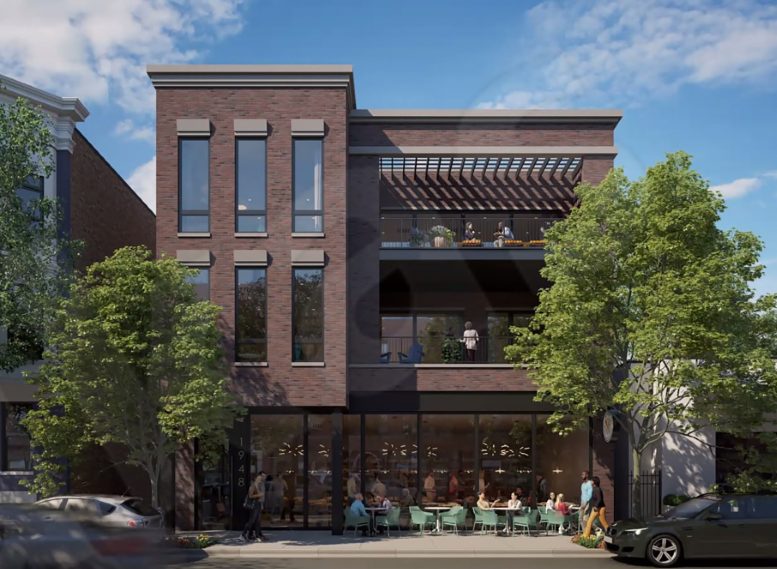New permits have been approved for a mixed-use development at 1948 N Halsted Street in Ranch Triangle. Located just south of the intersection with W Armitage Avenue, adjacent to Summer House Santa Monica, the new structure will replace a one-story commercial building and its adjoining parking lot. Developer Mike Krueger introduced the proposal last year which is designed by local firm SPACE Architects + Planners.

Site context of 1948 N Halsted Street by SPACE Architects + Planners
The three-story, 38-foot-tall building replaces long term tenant The Manhandler Saloon with a mixed-use project that may hold a new Lettuce Entertain You restaurant at its base according to Block Club. This would be housed in the 4,000-square-foot commercial space on the street front with a retractable window facade, with the southern side being set back enough for a gangway to the residential entrance and covered garage in the rear for four vehicles.

Ground Floor Plan for 1948 N Halsted Street by SPACE Architects + Planners

Second Floor Plan for 1948 N Halsted Street by SPACE Architects + Planners
The floors above will hold three residential units, a 1,492-square-foot and a 1,520-square-foot two-bedroom residences will occupy the second floor, one with a private inset deck facing Halsted and the other with a large communal deck in the rear covering the vehicles below. The third floor will have a 2,390-square-foot three-bedroom unit with the possibility to convert a den into an additional room, with access to their own private deck on the front side as well.

Elevation of 1948 N Halsted Street by SPACE Architects + Planners
The brick-clad structure will feature elongated punched-in windows as well as a trellis covering the top unit balcony, a change from the originally proposed white and gray-brick design which was changed to fit in more with the surrounding context. The project received zoning approval so it can now move on to construction although neither a groundbreaking date nor timeline for the work has been made public.
Subscribe to YIMBY’s daily e-mail
Follow YIMBYgram for real-time photo updates
Like YIMBY on Facebook
Follow YIMBY’s Twitter for the latest in YIMBYnews


Be the first to comment on "New Permits Issued For Mixed-Use Development At 1948 N Halsted Street In Ranch Triangle"