DAC Developments is now disassembling the tower crane at 808 N Cleveland Avenue, a 23-story mixed-use tower in Near North Side. The topped-out high rise is taking the place of an overgrown trapezoidal piece of land. Programming will include 7,500 square feet of retail space, 20,000 square feet of leasable offices, and 200 for-rent apartments.
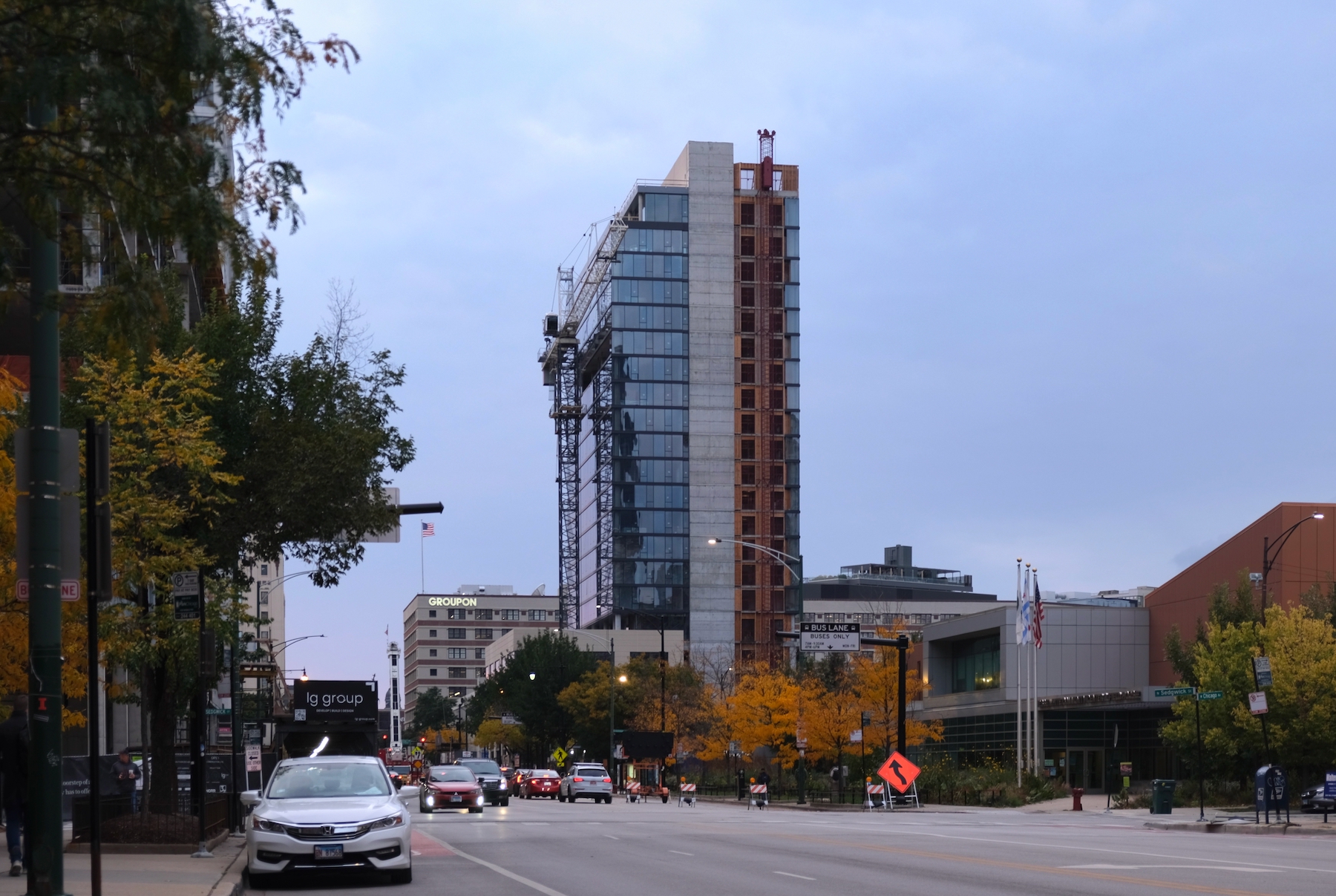
808 N Cleveland Avenue. Photo by Jack Crawford
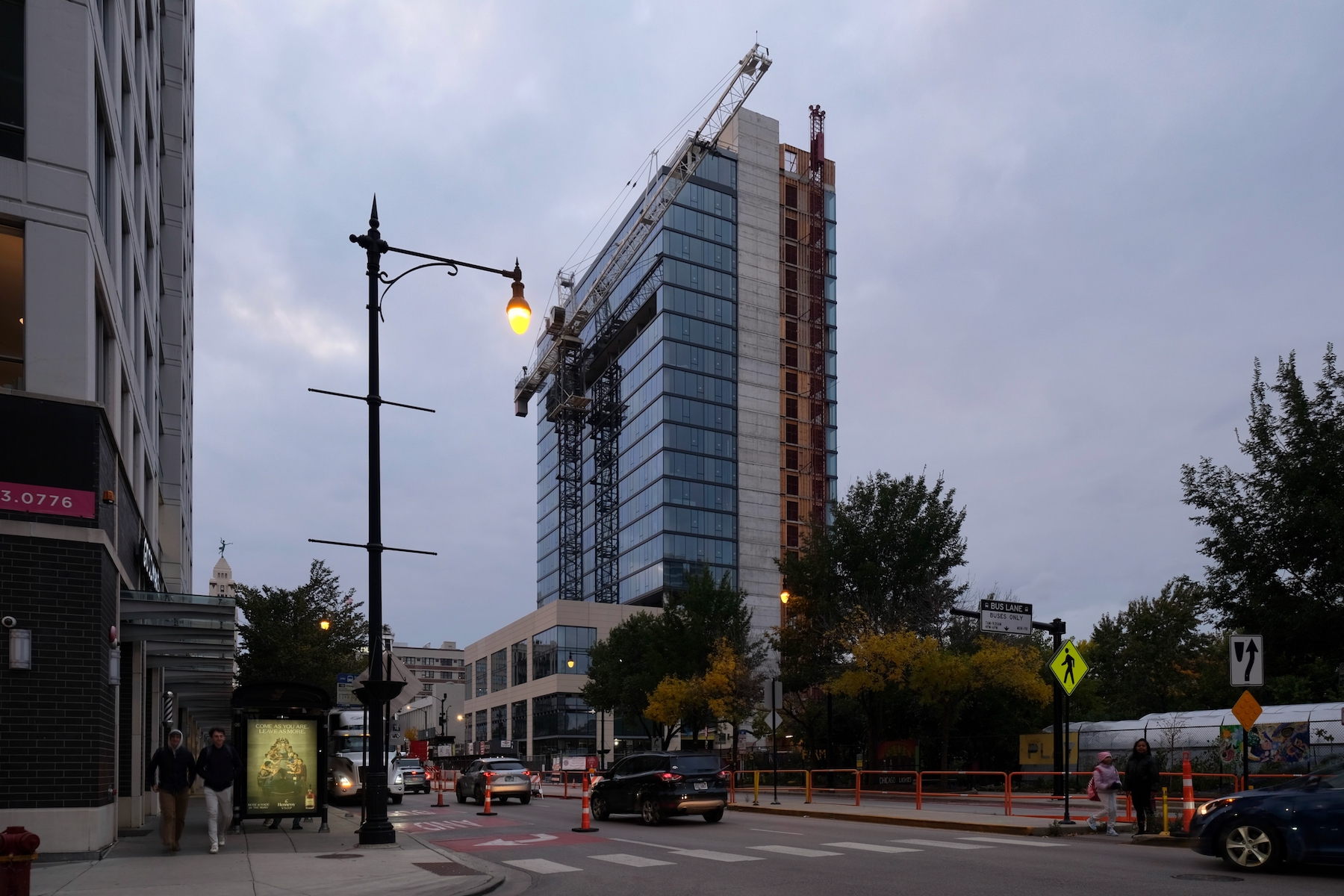
808 N Cleveland Avenue. Photo by Jack Crawford
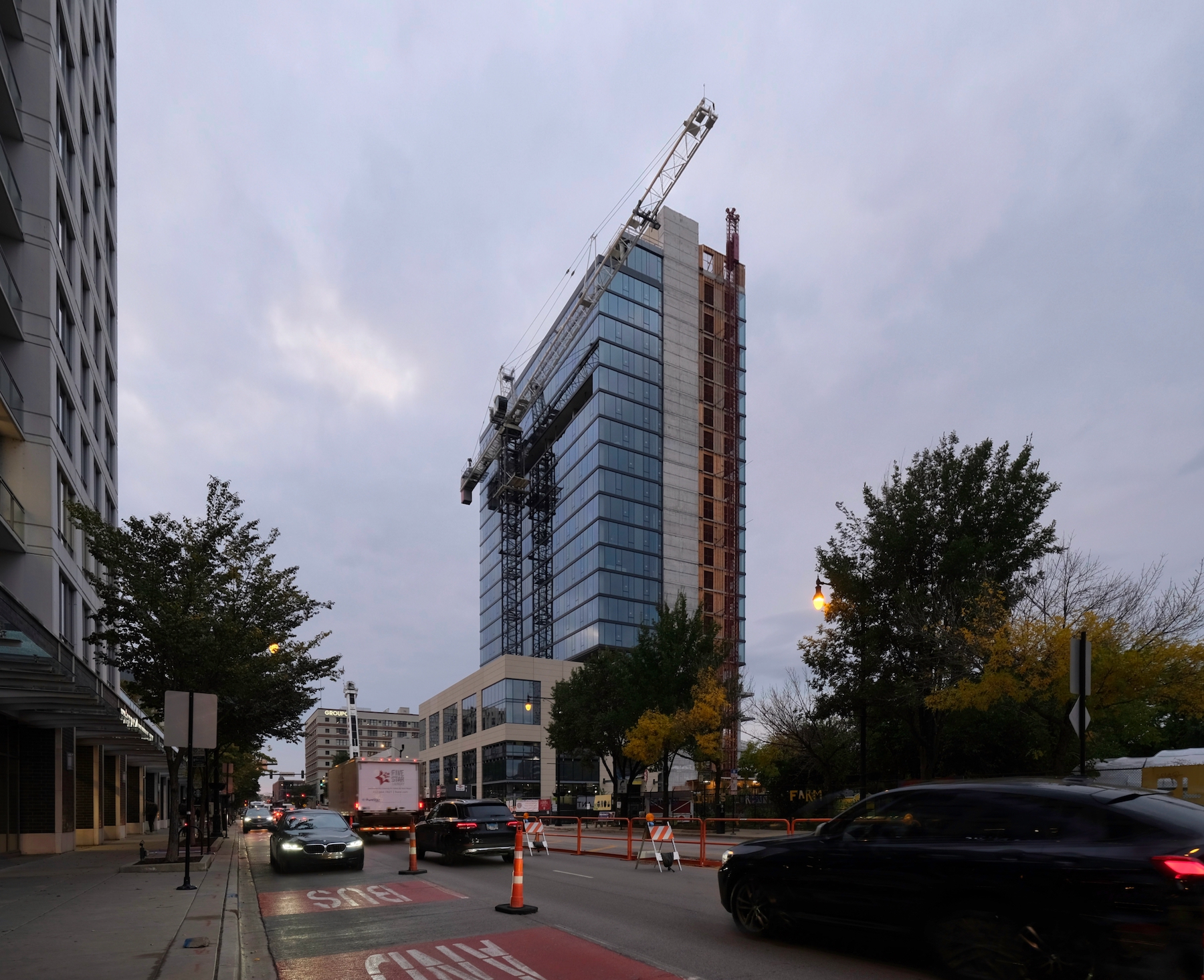
808 N Cleveland Avenue. Photo by Jack Crawford
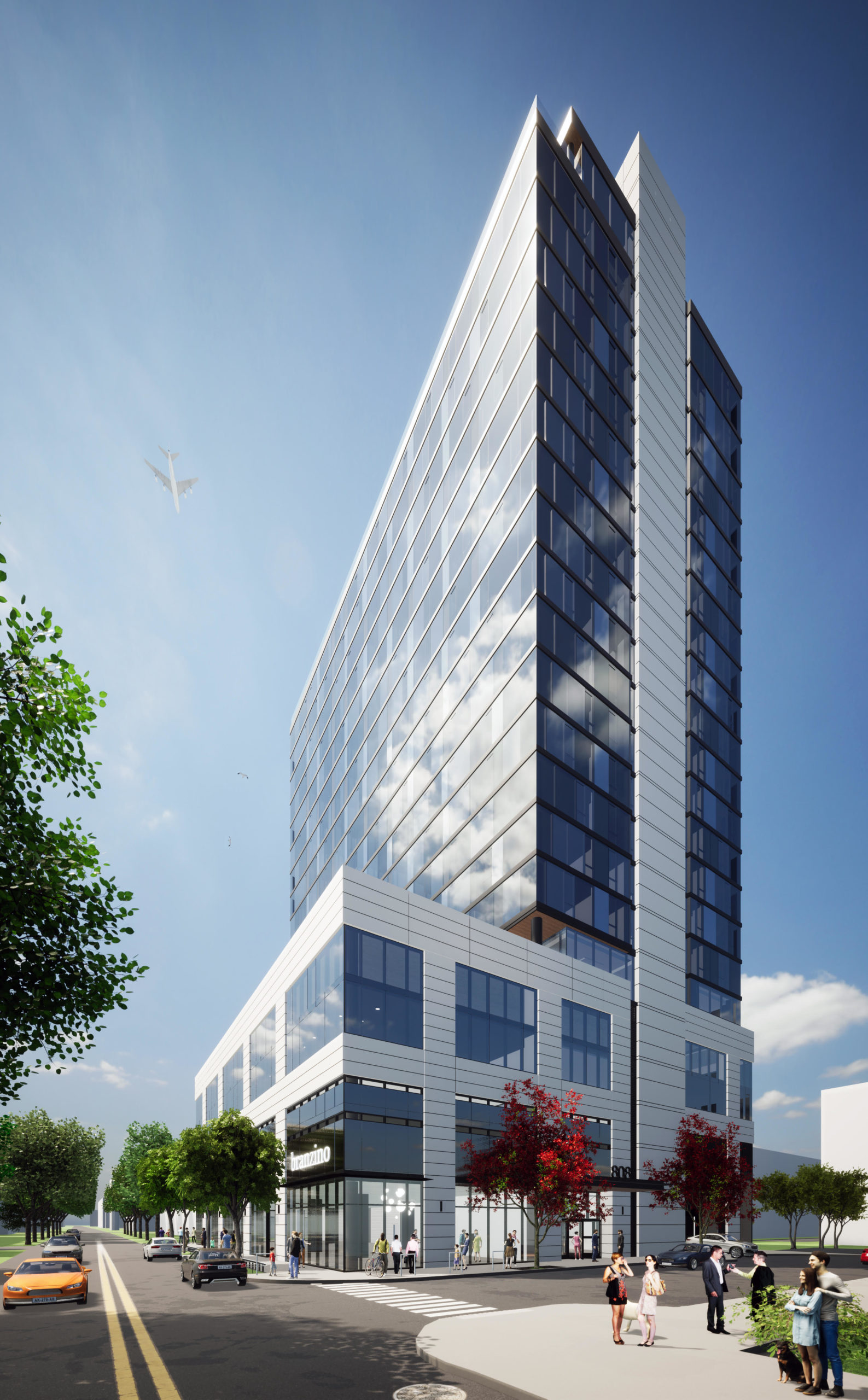
808 N Cleveland Avenue. Rendering by Pappageorge Haymes
The units near the top of the building will offer private terraces to residents, while all residents will have access to indoor amenities including a spa, co-working area, game and entertainment room, and arts and crafts space. There are also outdoor spaces available for resident use like a dog run and spa. The main outdoor space is a sprawling pool deck located atop the five-story podium with an additional smaller deck on the same level.
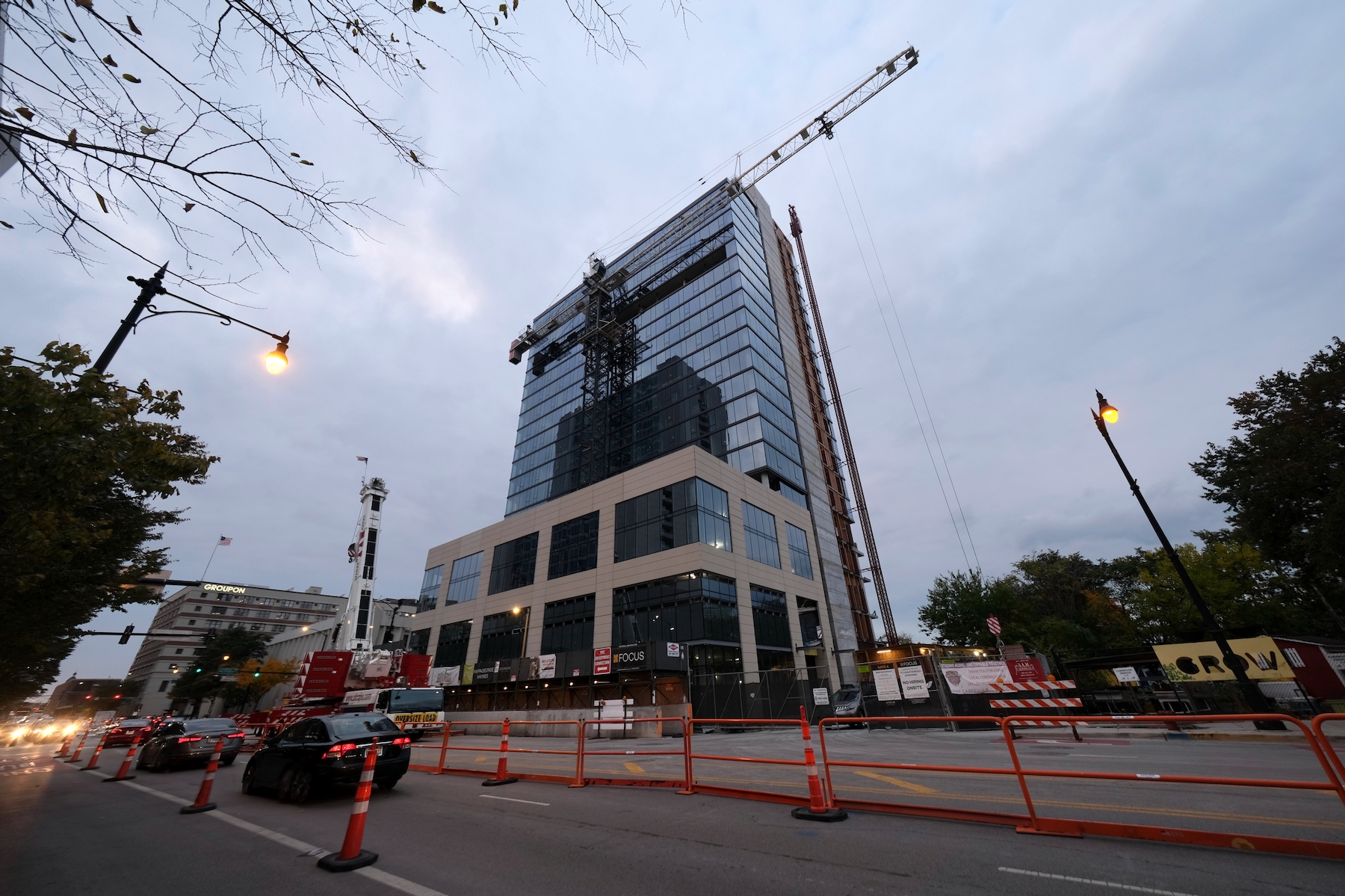
808 N Cleveland Avenue. Photo by Jack Crawford
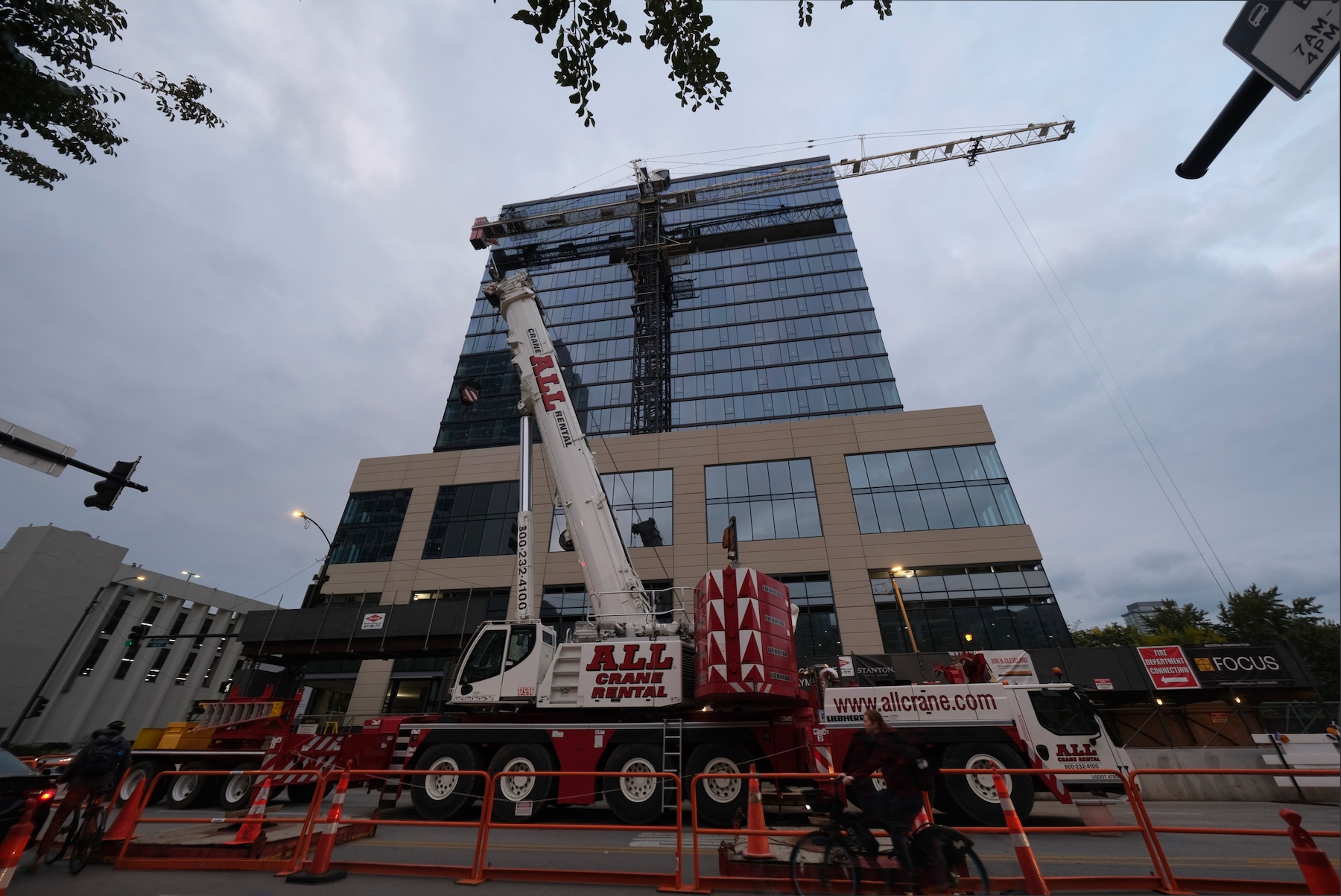
808 N Cleveland Avenue. Photo by Jack Crawford
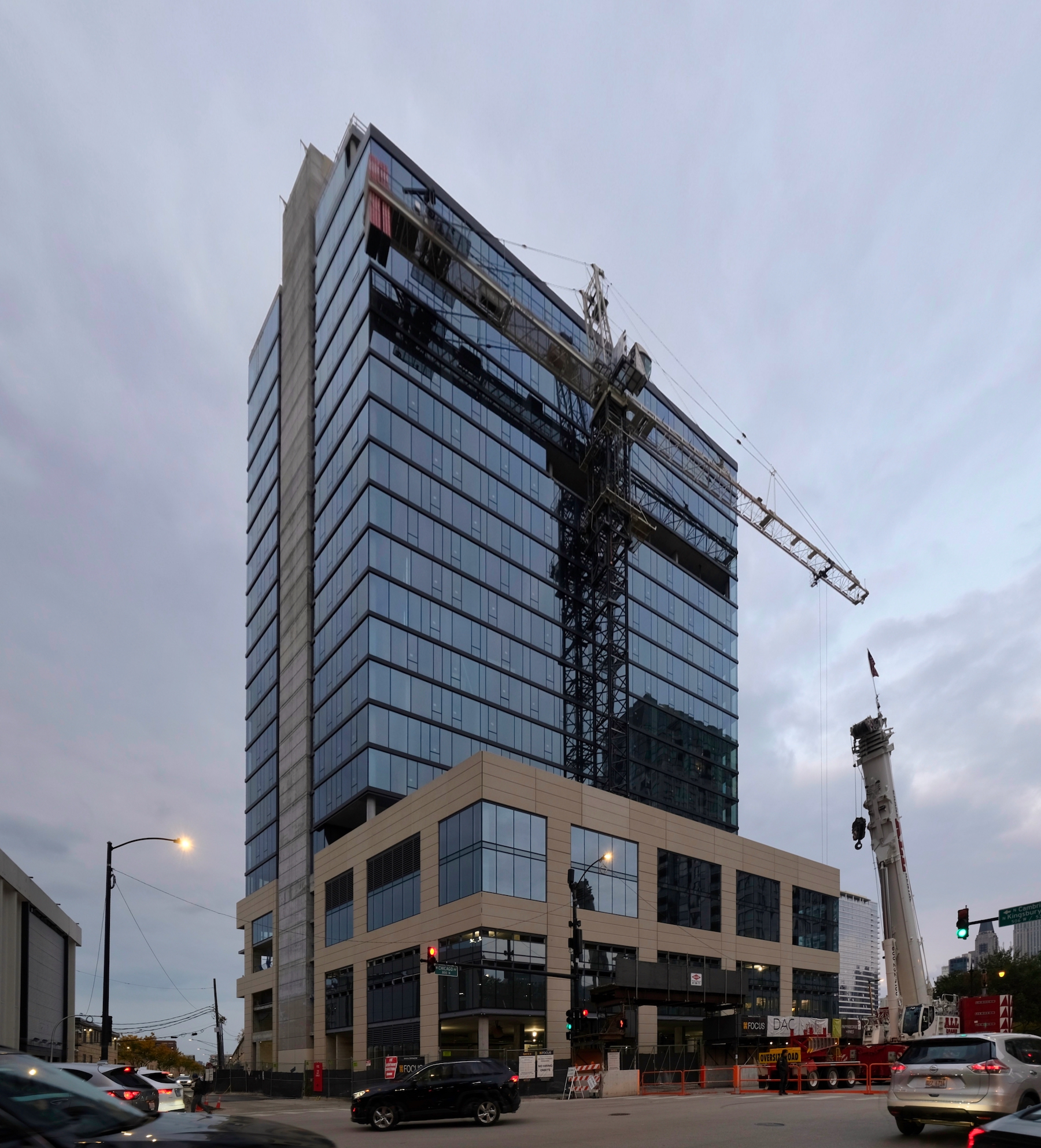
808 N Cleveland Avenue. Photo by Jack Crawford
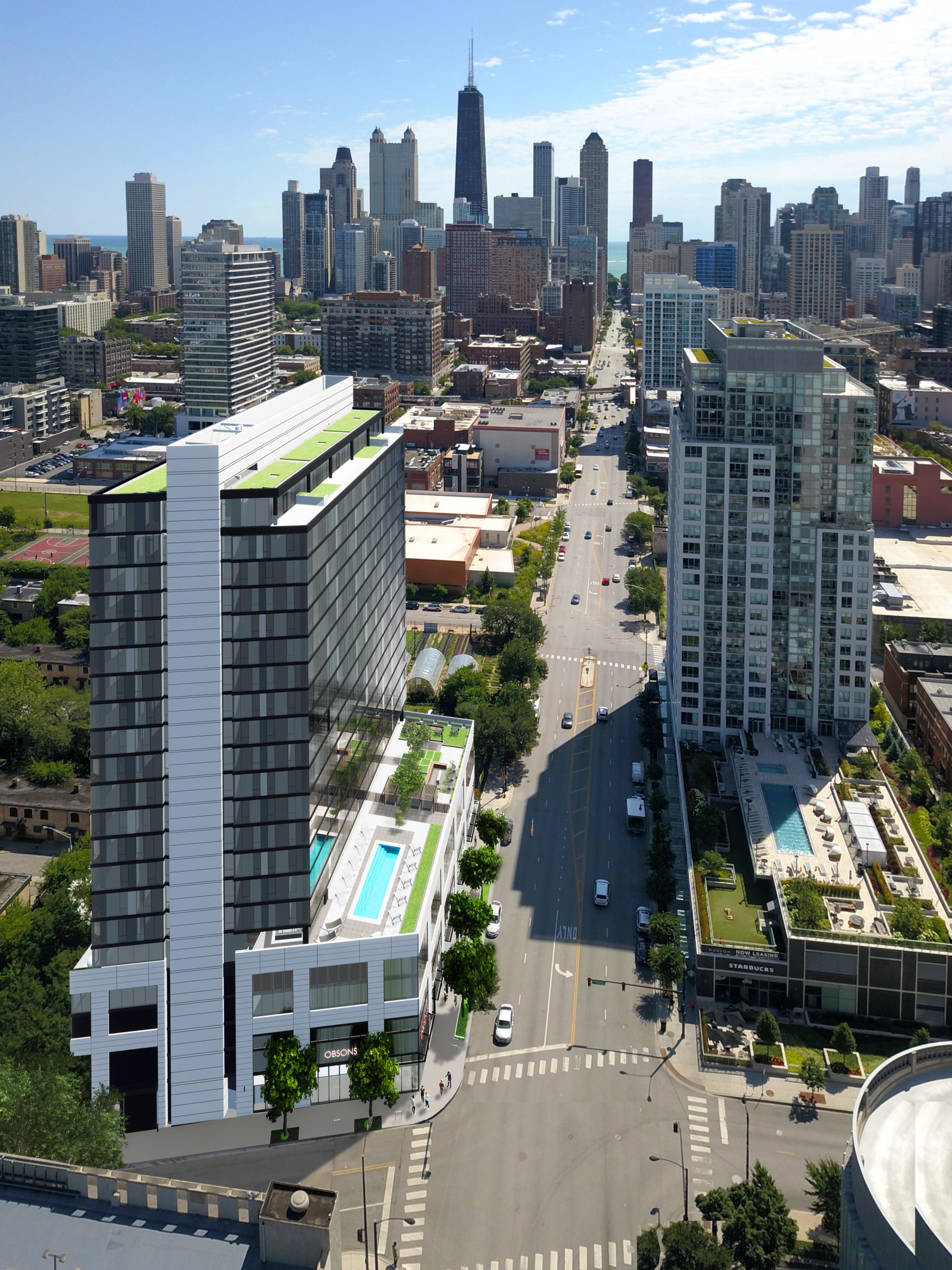
808 N Cleveland Avenue. Rendering by Pappageorge Haymes
The 284-foot-tall design by Pappageorge Haymes incorporates a mix of floor-to-ceiling windows, dark metal paneling, and tan precast concrete. As seen in the photos below, these pieces of concrete are now being lifted into place to form the facade treatment.
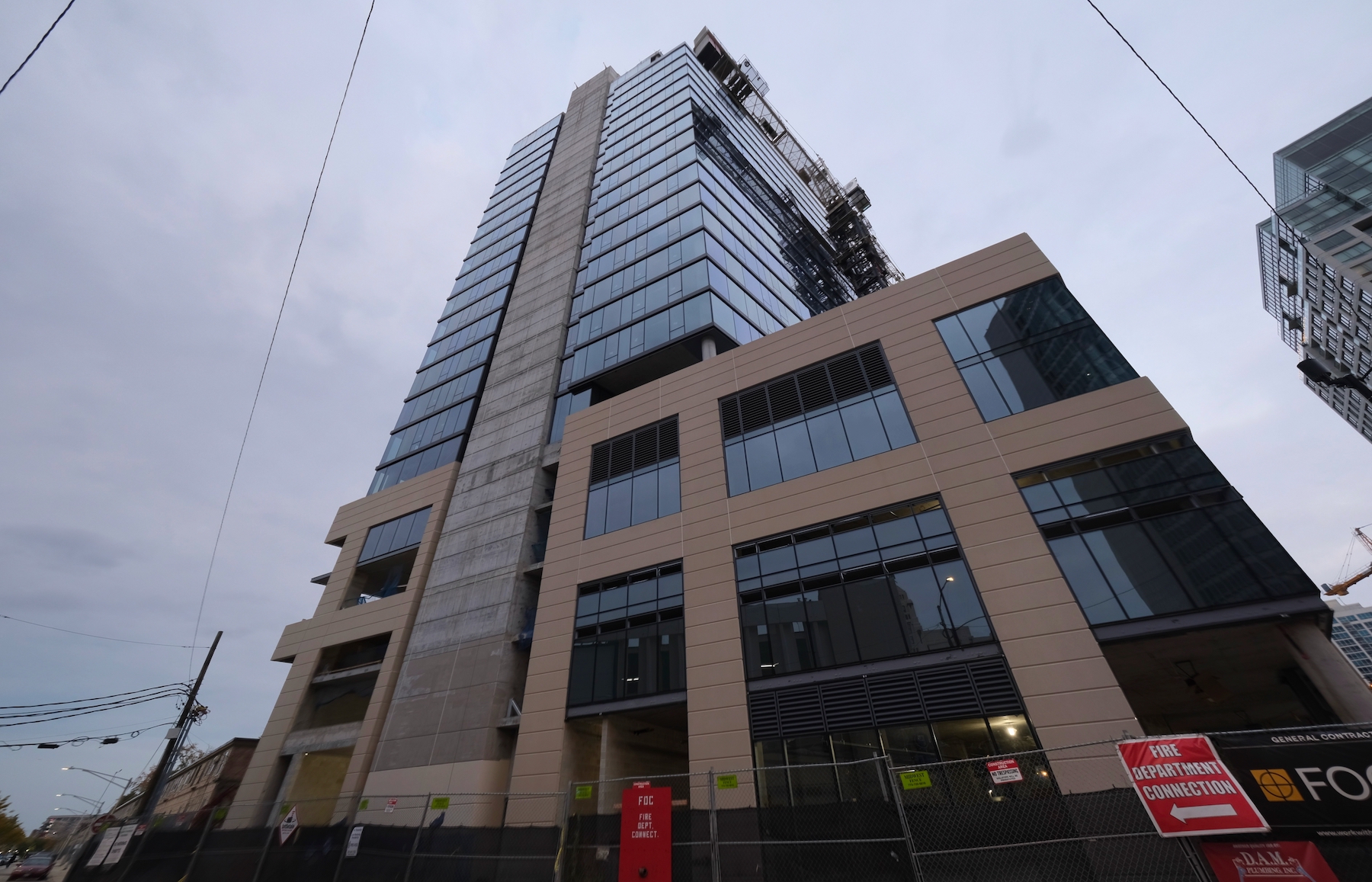
808 N Cleveland Avenue. Photo by Jack Crawford
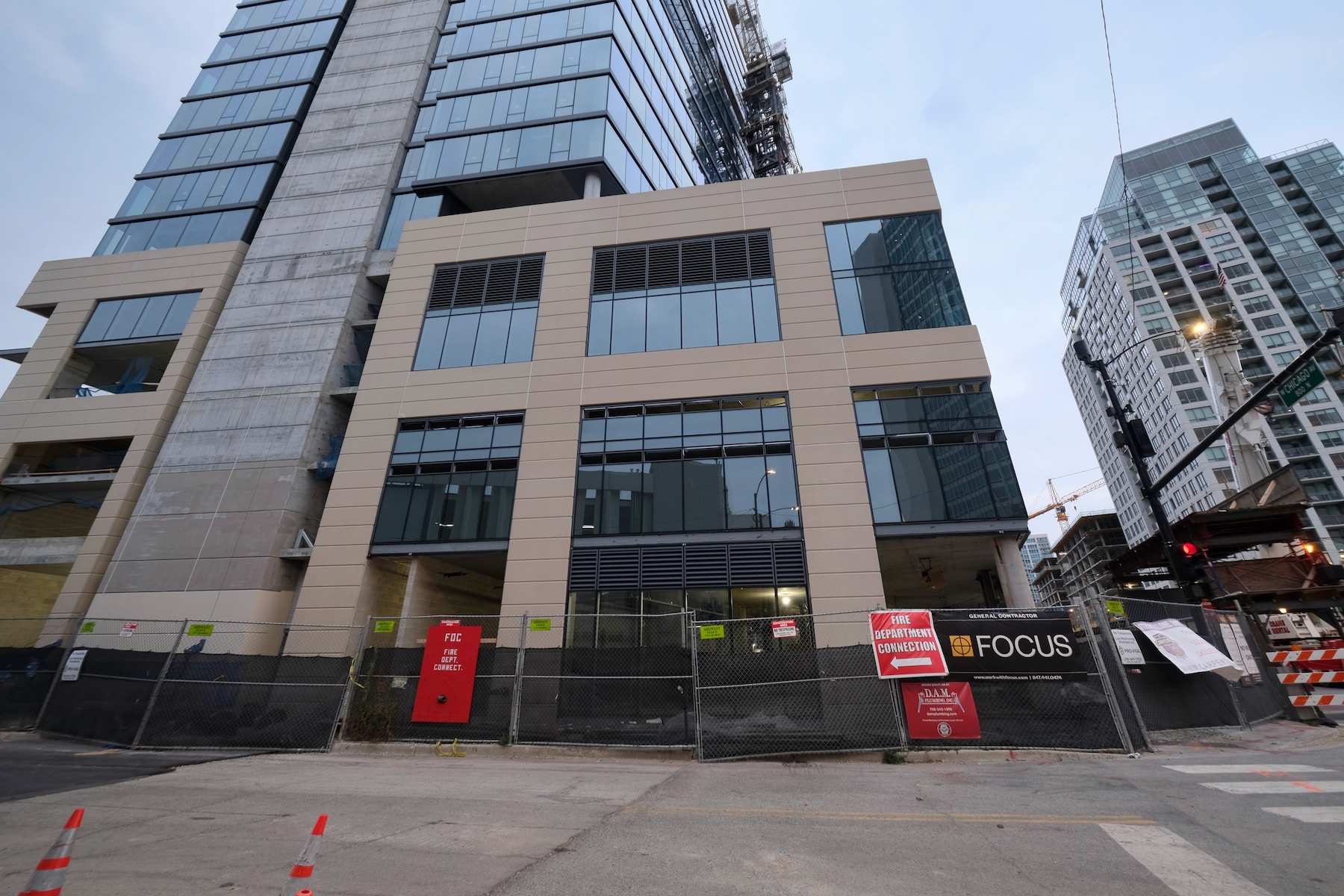
808 N Cleveland Avenue. Photo by Jack Crawford
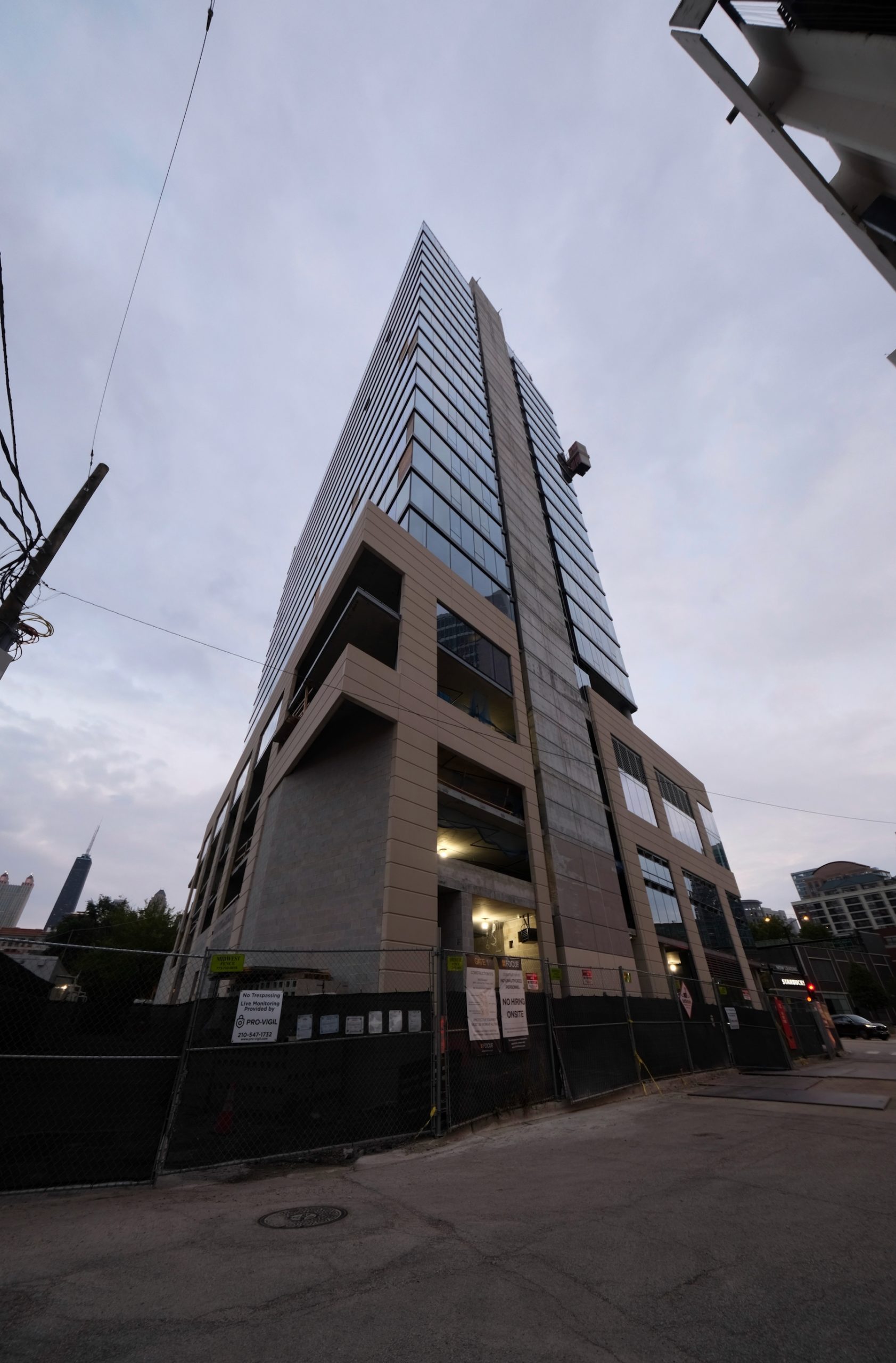
808 N Cleveland Avenue. Photo by Jack Crawford
There will be a 99-vehicle garage and bike room on the property, as well as numerous public transit options nearby. Route 66 has a stop just one block away, and the CTA Brown and Purple Lines can be accessed via a six-minute walk east to Chicago station.
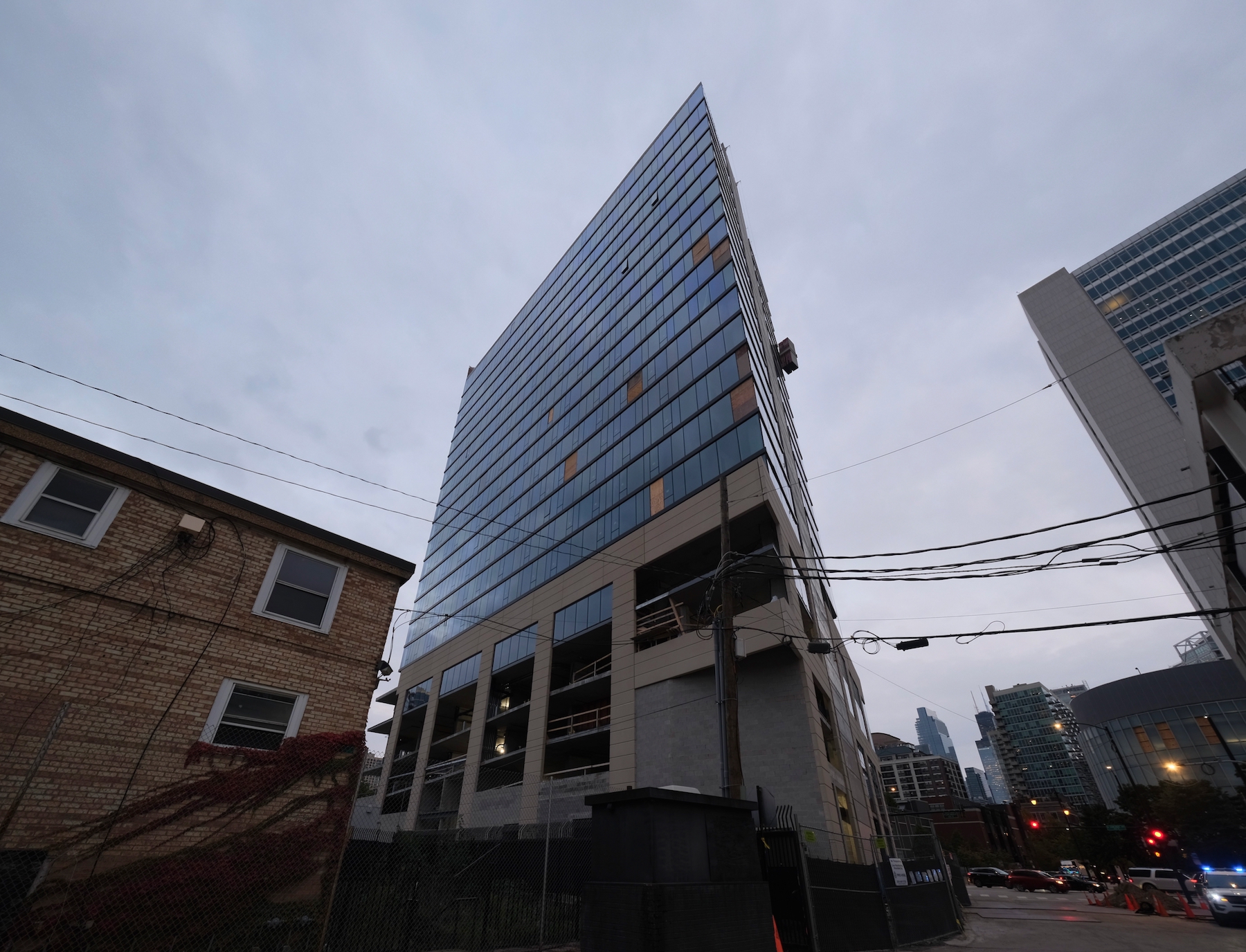
808 N Cleveland Avenue. Photo by Jack Crawford
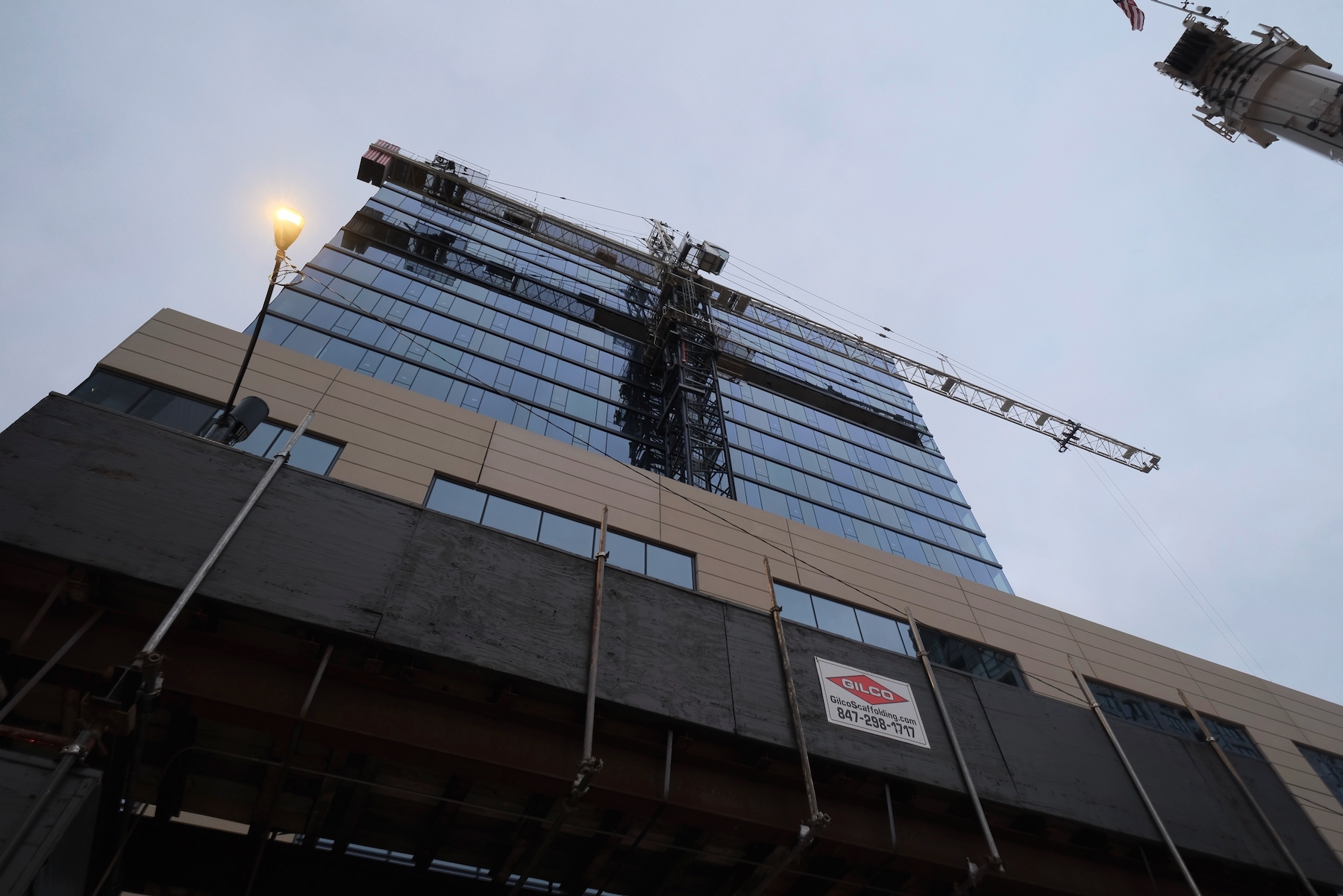
808 N Cleveland Avenue. Photo by Jack Crawford
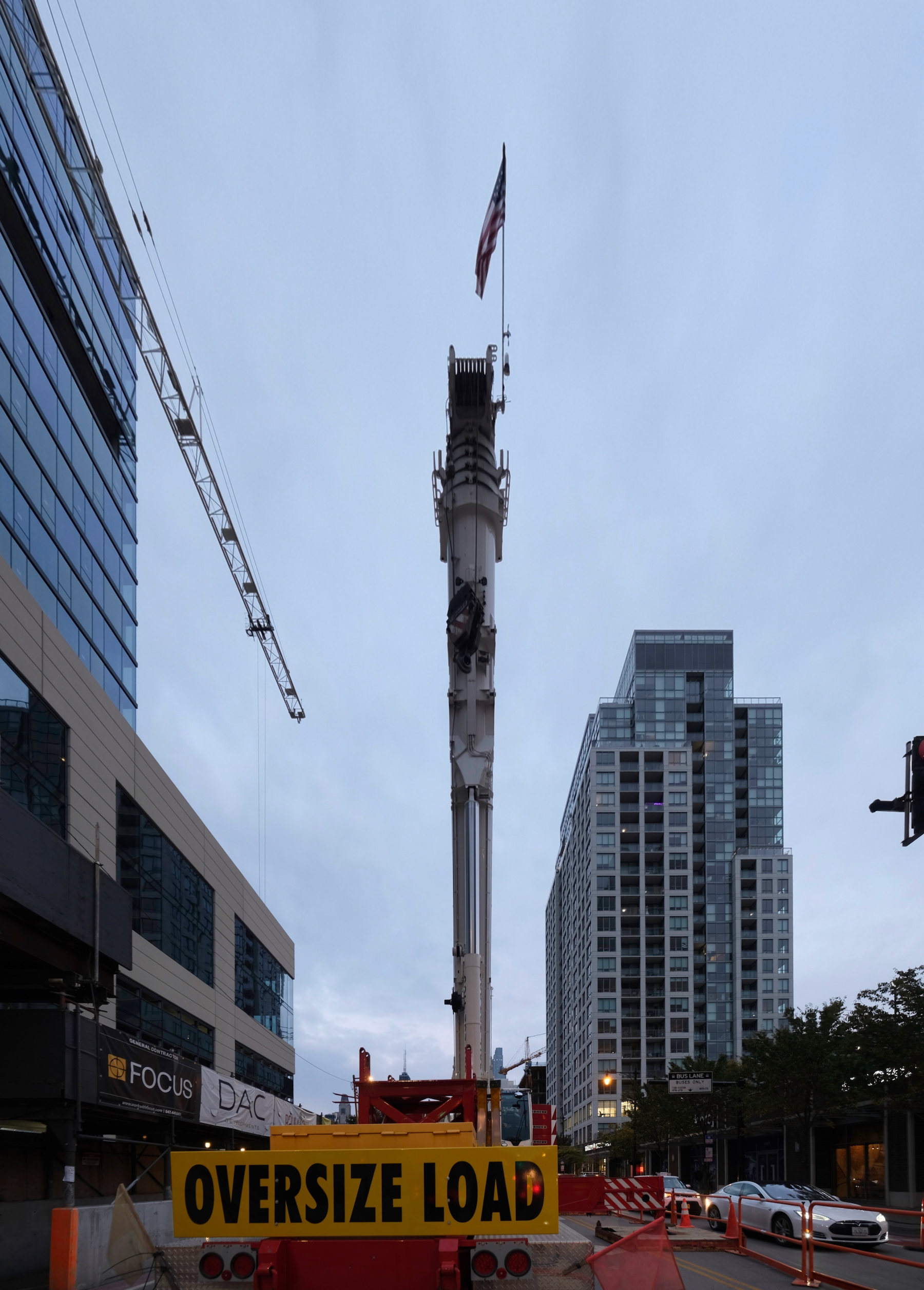
808 N Cleveland Avenue. Photo by Jack Crawford
Focus is serving as general contractor, with a completion date expected for next year.
Subscribe to YIMBY’s daily e-mail
Follow YIMBYgram for real-time photo updates
Like YIMBY on Facebook
Follow YIMBY’s Twitter for the latest in YIMBYnews

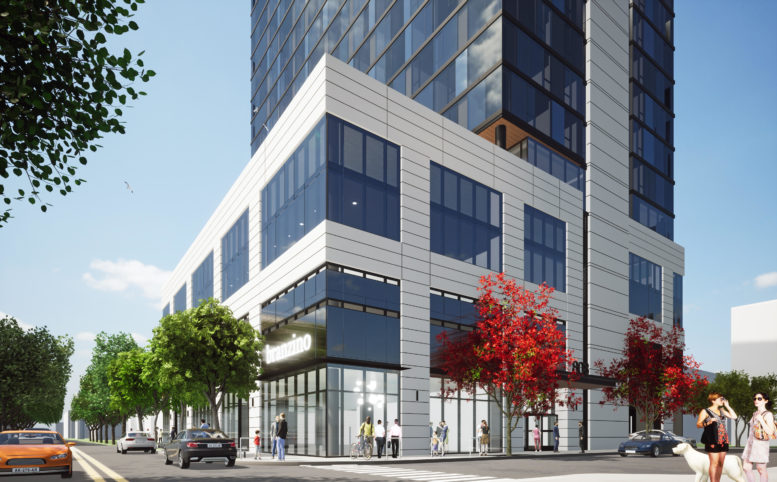
A welcome addition for that area i think
Gee, that is a lot of wood windows on the North elevation.
is it weird that I like the exposed concrete look better than when it’s painted beige? Kinda reminds me of Omotesando Hills in Tokyo
They finished it so fast! I’m wondering if missing windows on one side is a result of what happened to the high rise next door ? 🤨
I was hoping they were going to stick with the white paint. Beige is over-done at this point and screams 90’s River North.