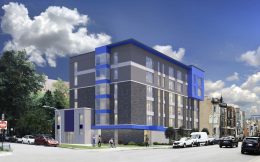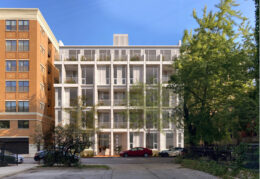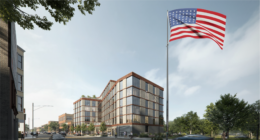Construction progress at Lakeview Landing sees elevator, stairwell cores rise high
Construction of Lakeview Landing continues at 835 West Addison Street in Lake View, with the most prominent signs of progress showing on the concrete cores for the elevator and stairwell. Each of those, the elevator on the northeast corner of the site and the stairwell at the southwest, have reached the sixth level of the future six-story building.





