Construction of Lakeview Landing continues at 835 West Addison Street in Lake View, with the most prominent signs of progress showing on the concrete cores for the elevator and stairwell. Each of those, the elevator on the northeast corner of the site and the stairwell on the southwest corner, have reached the sixth level of the future six-story building.
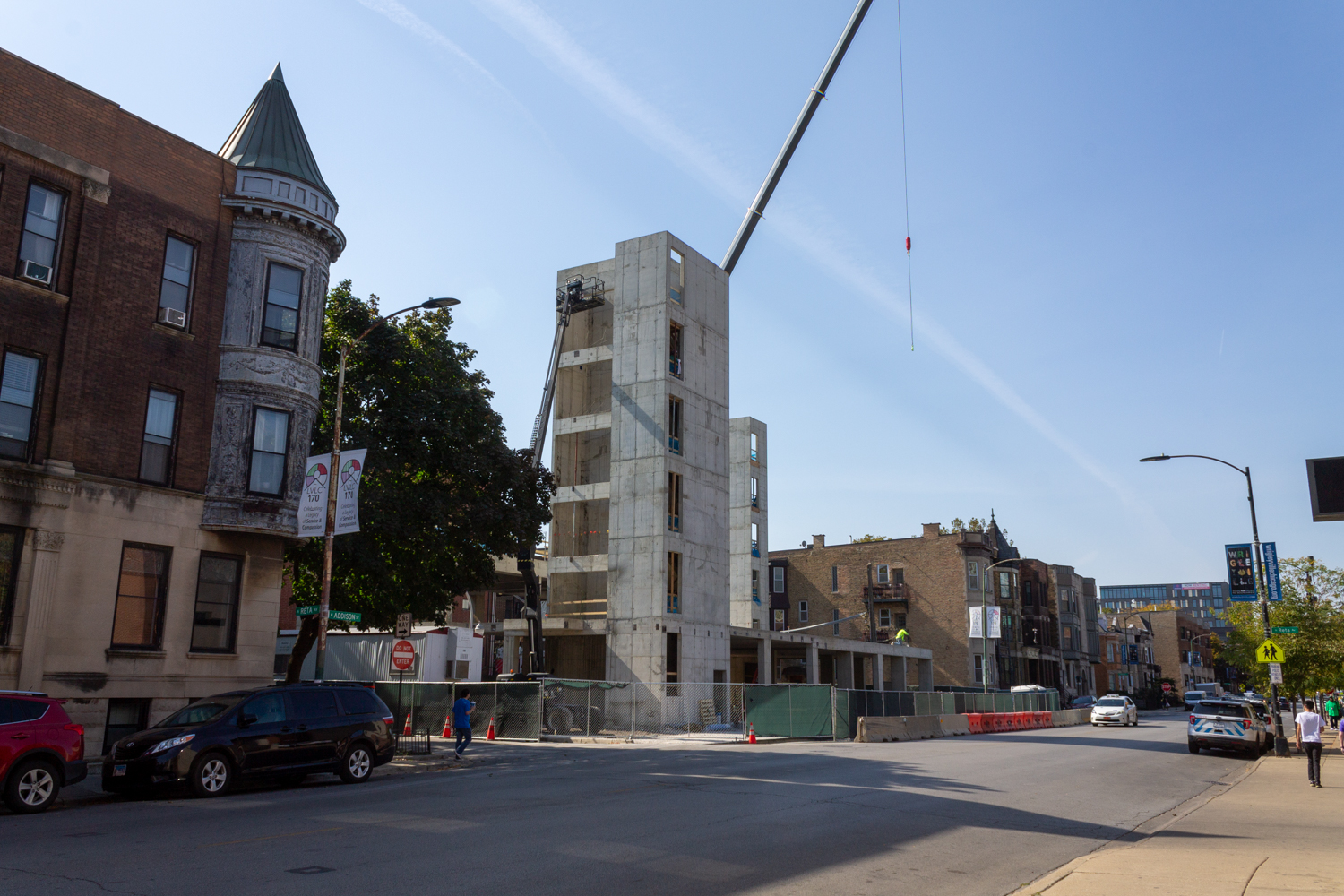
Looking southwest from Addison Street. Photo by Daniel Schell
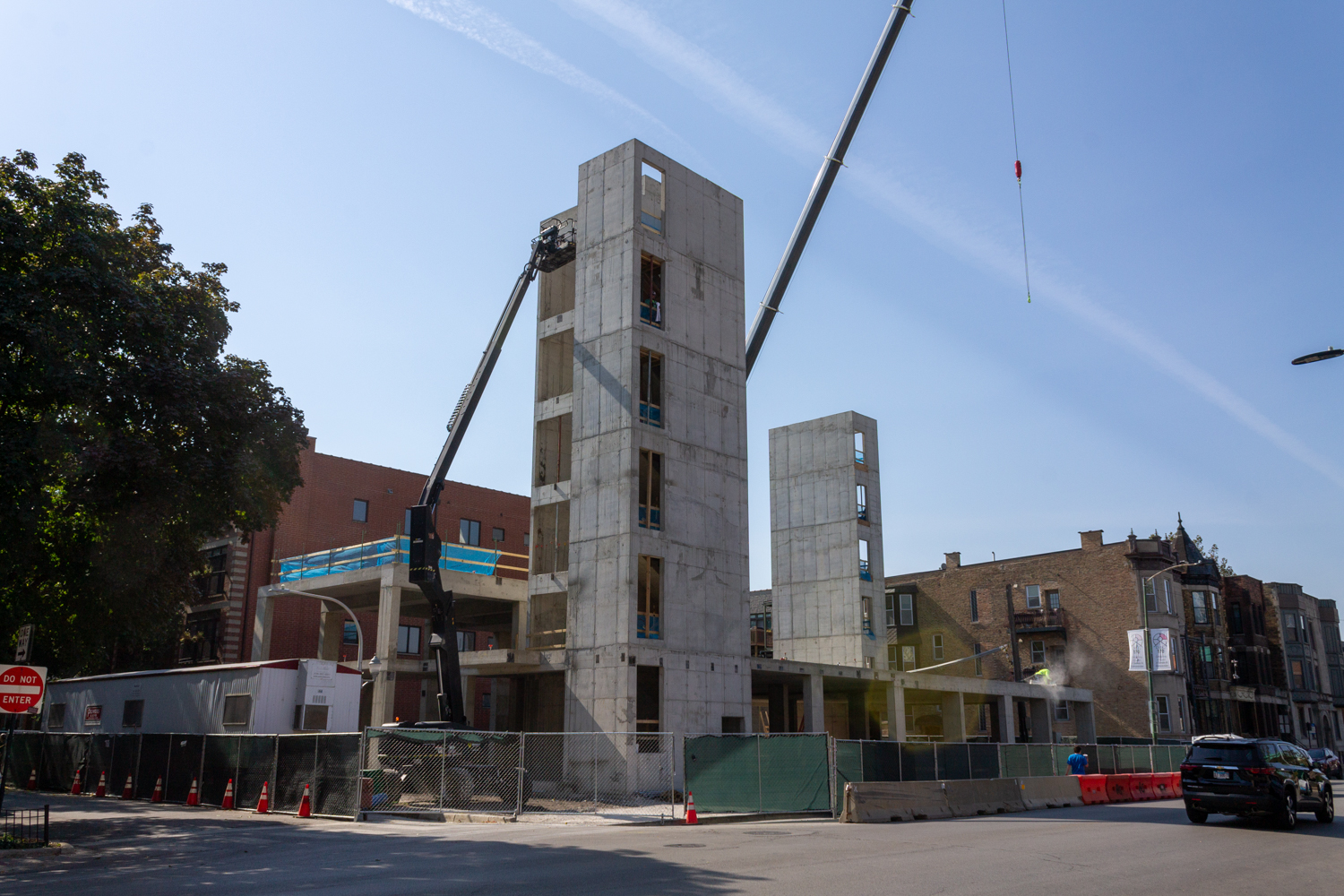
From Addison Street, with the elevator core at left, stairwell core at right. Photo by Daniel Schell
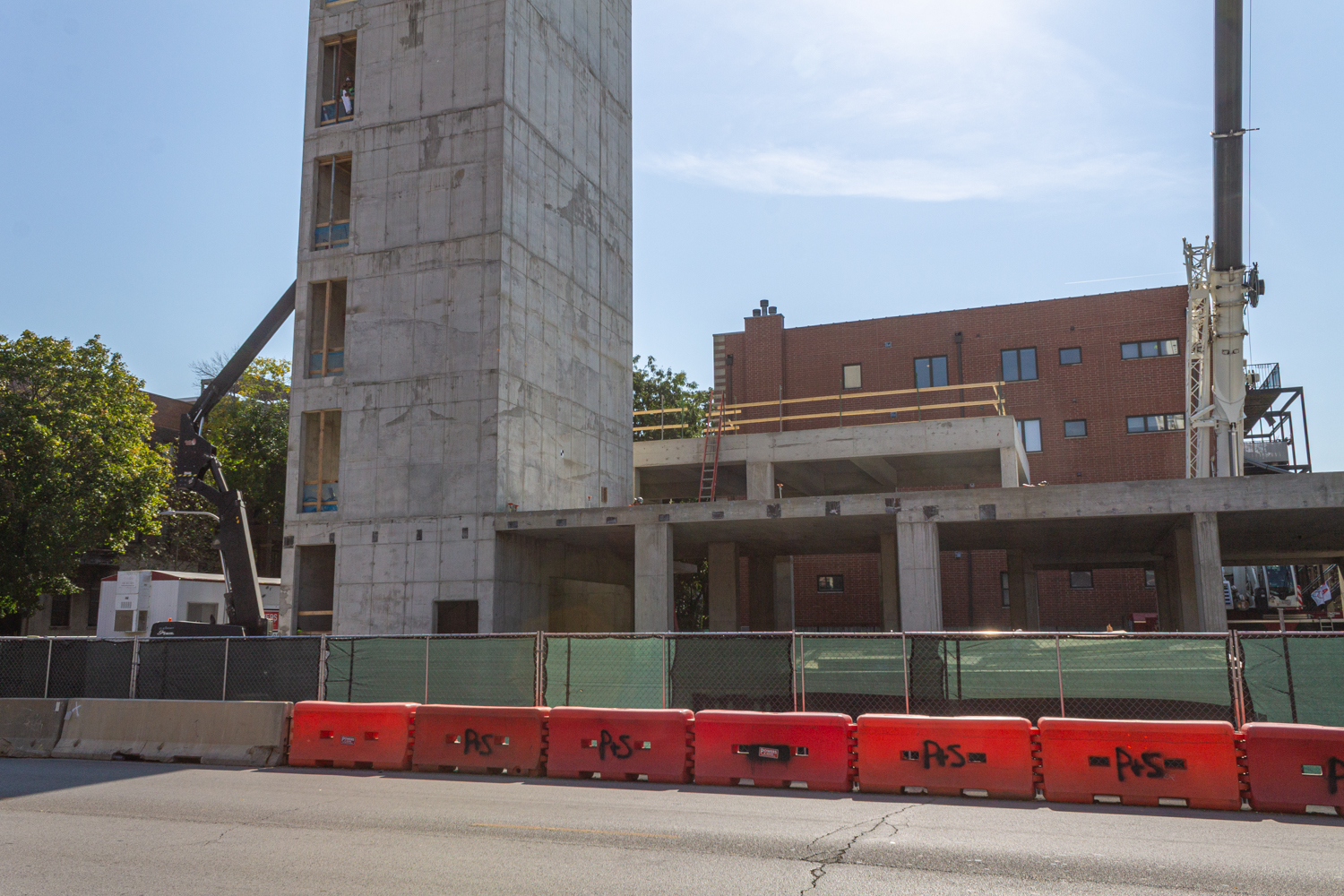
Photo by Daniel Schell
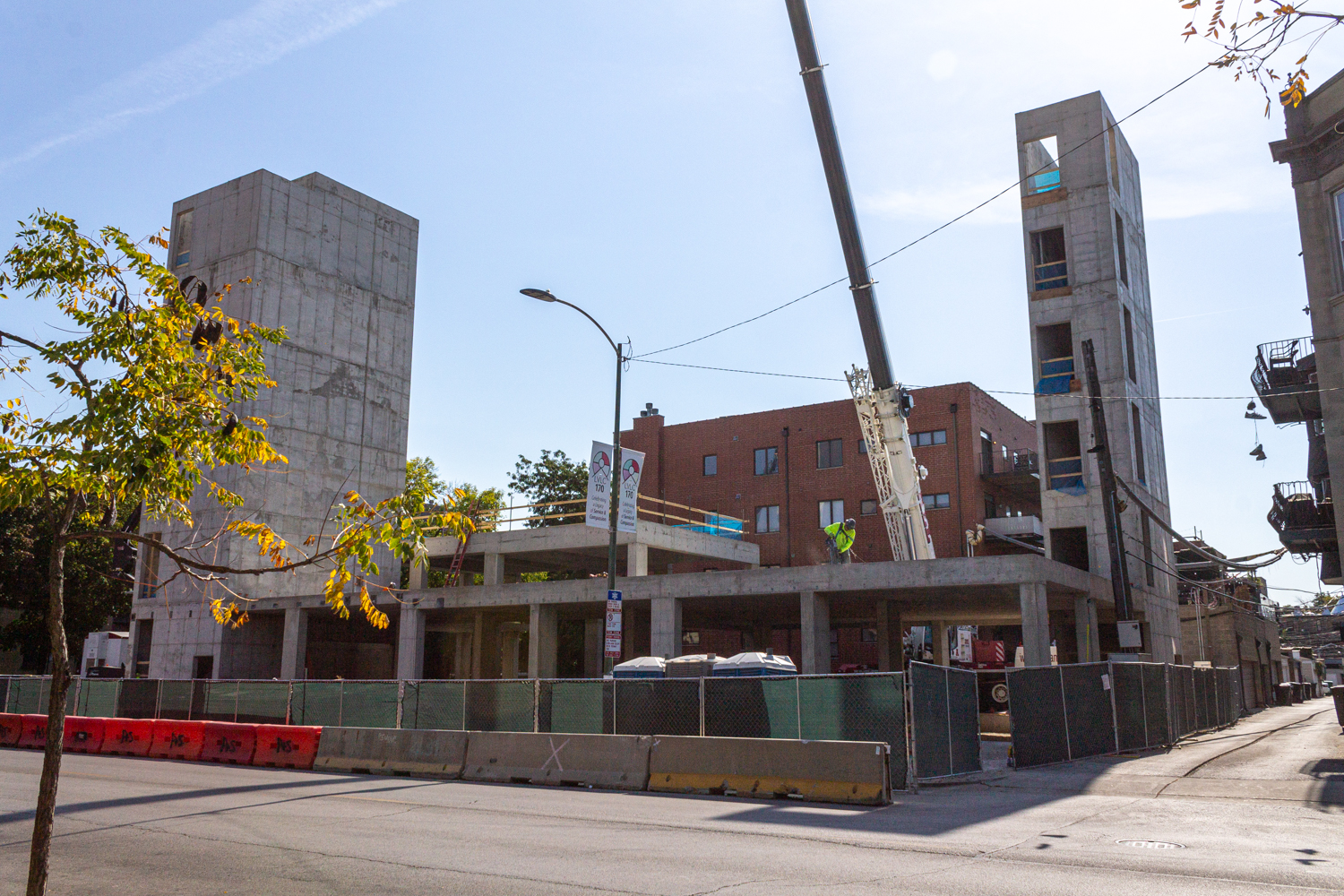
Photo by Daniel Schell
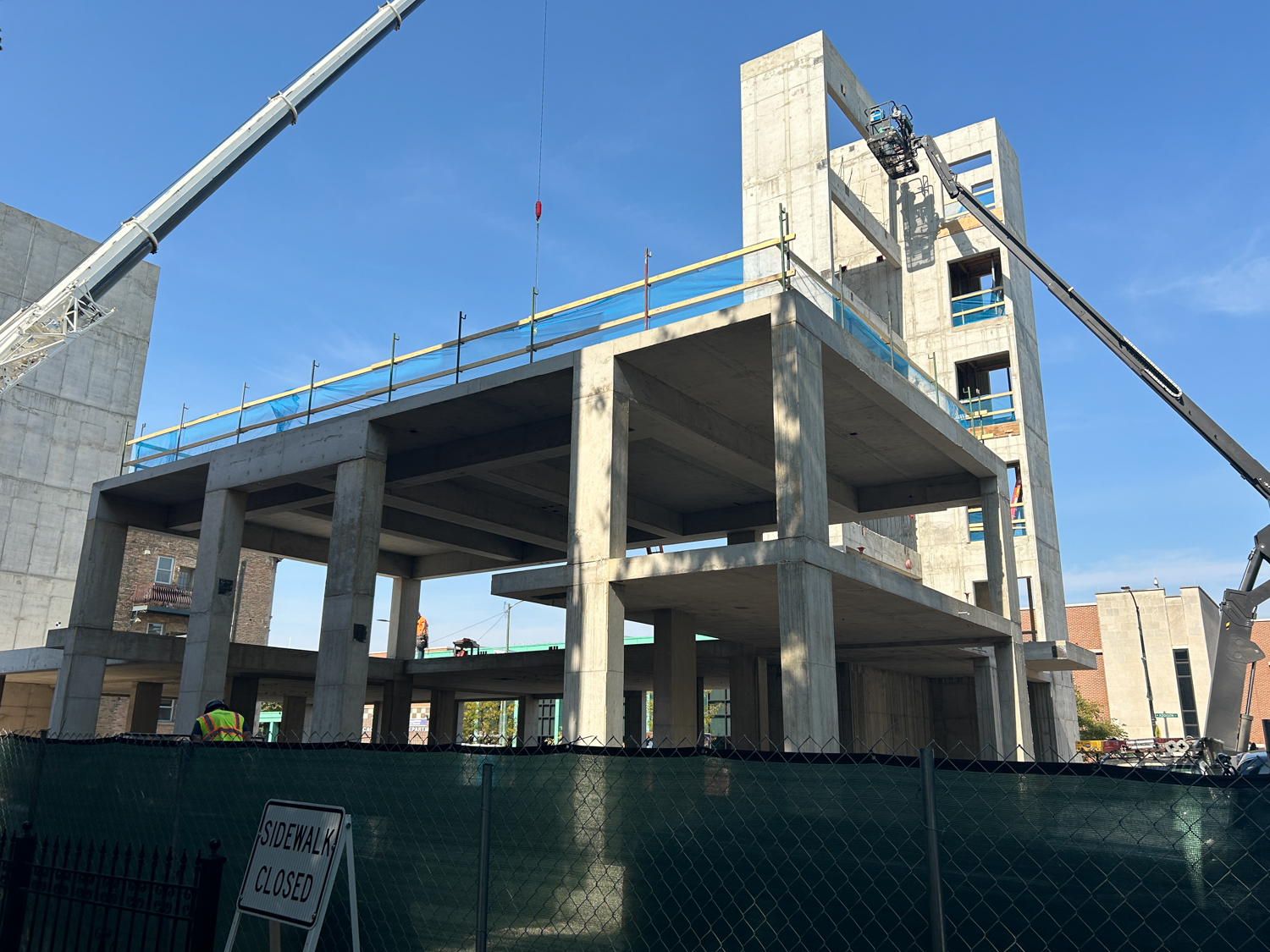
Photo by Daniel Schell
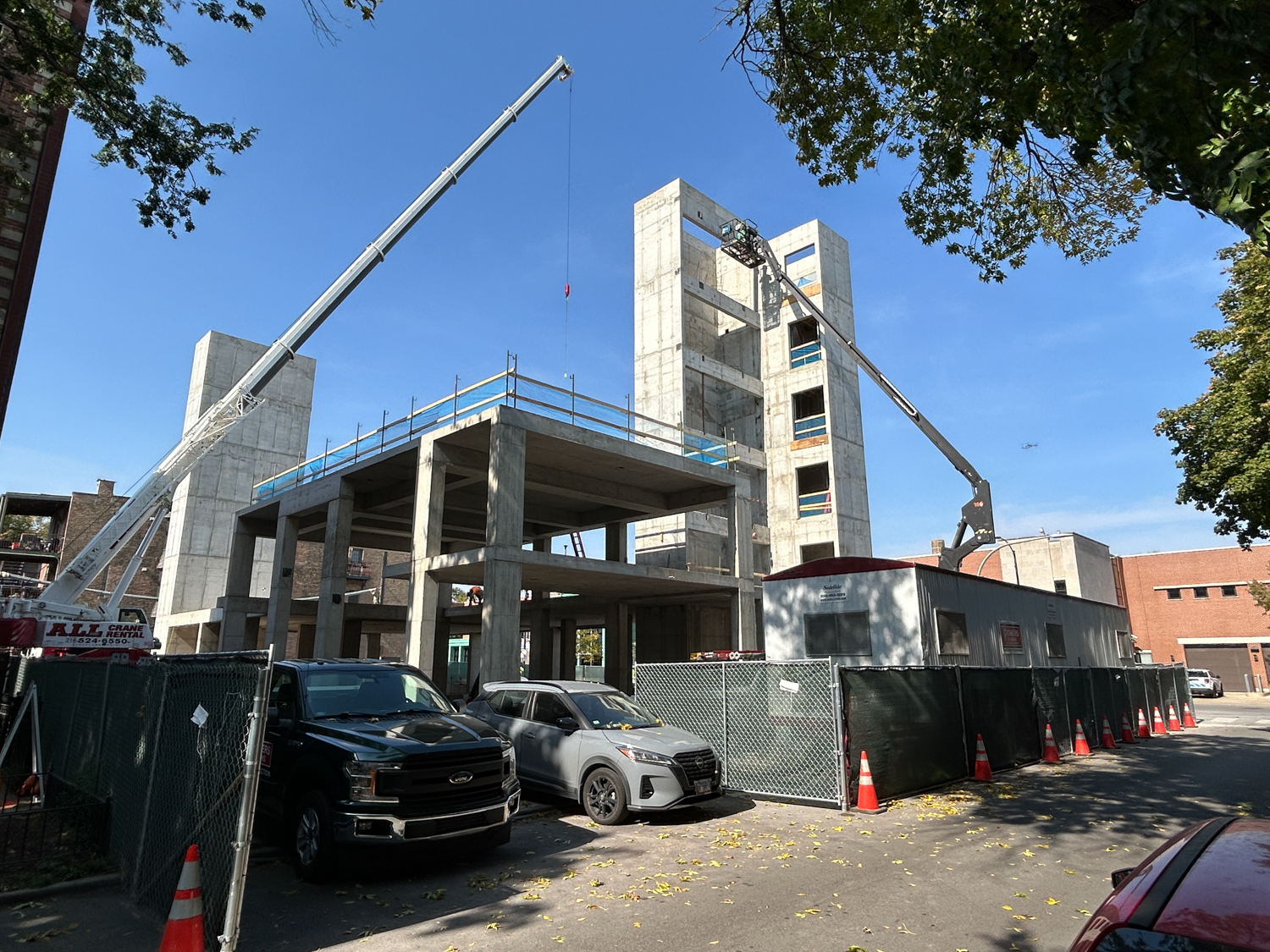
Photo by Daniel Schell
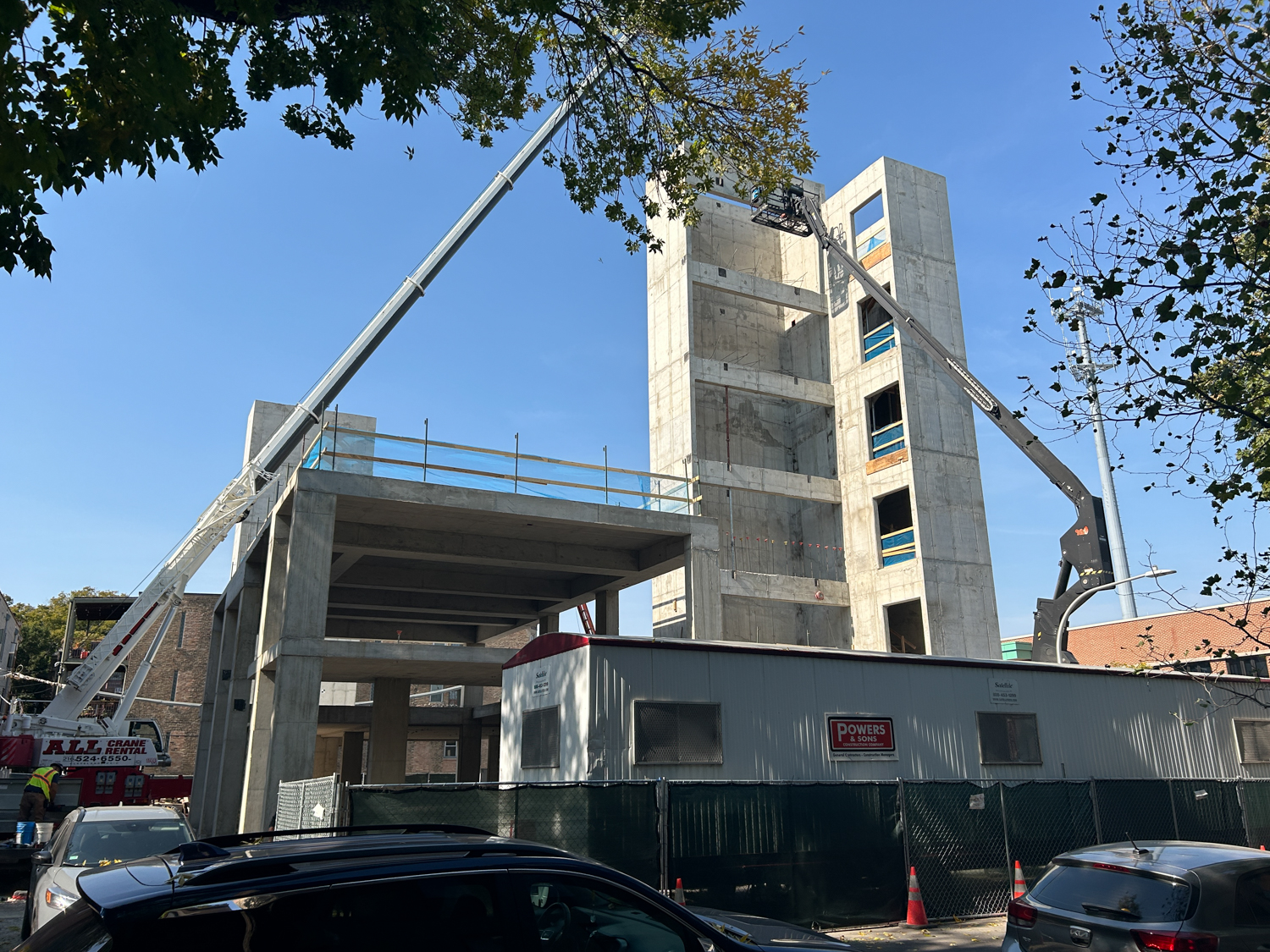
Photo by Daniel Schell
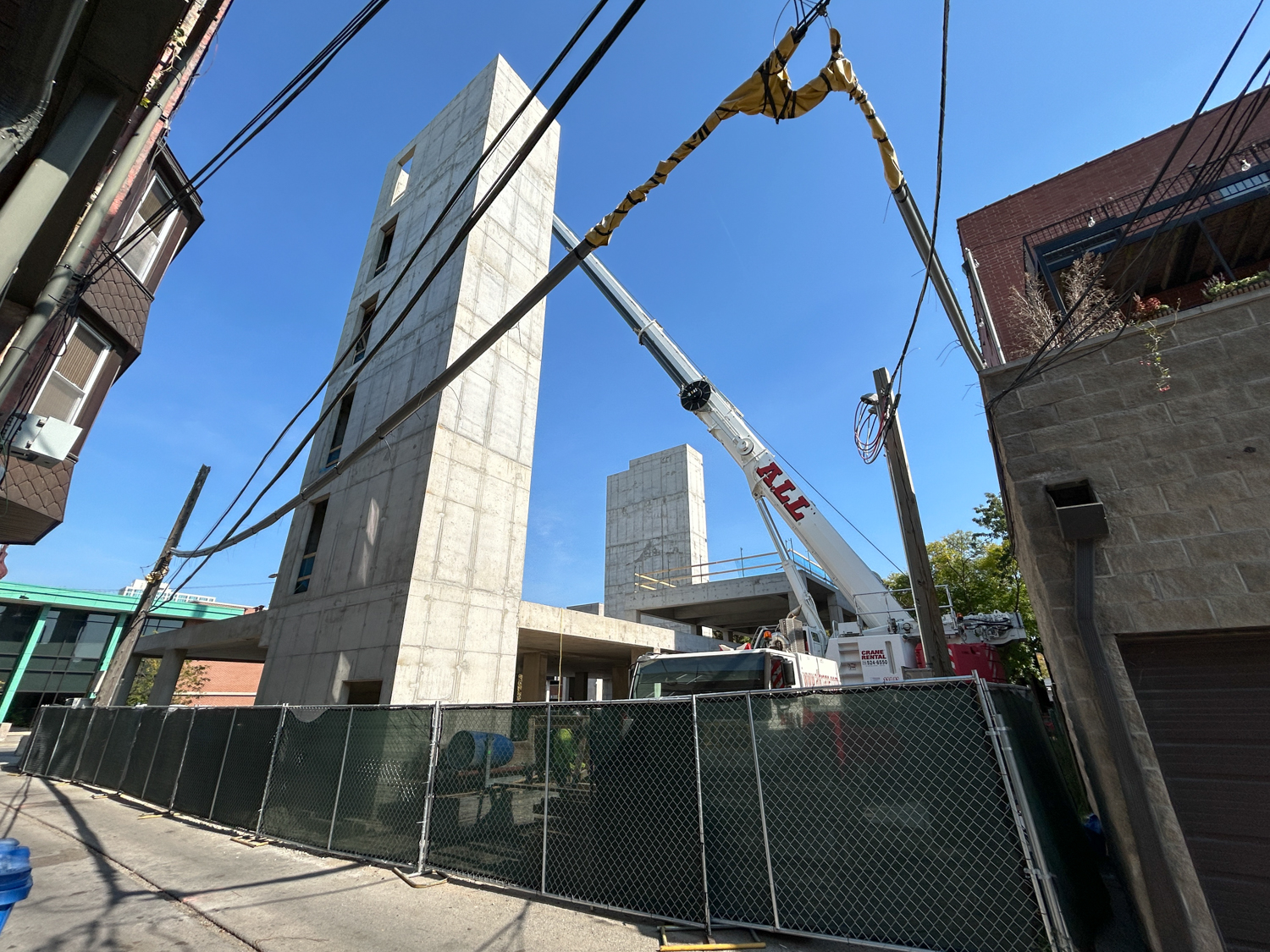
Photo by Daniel Schell
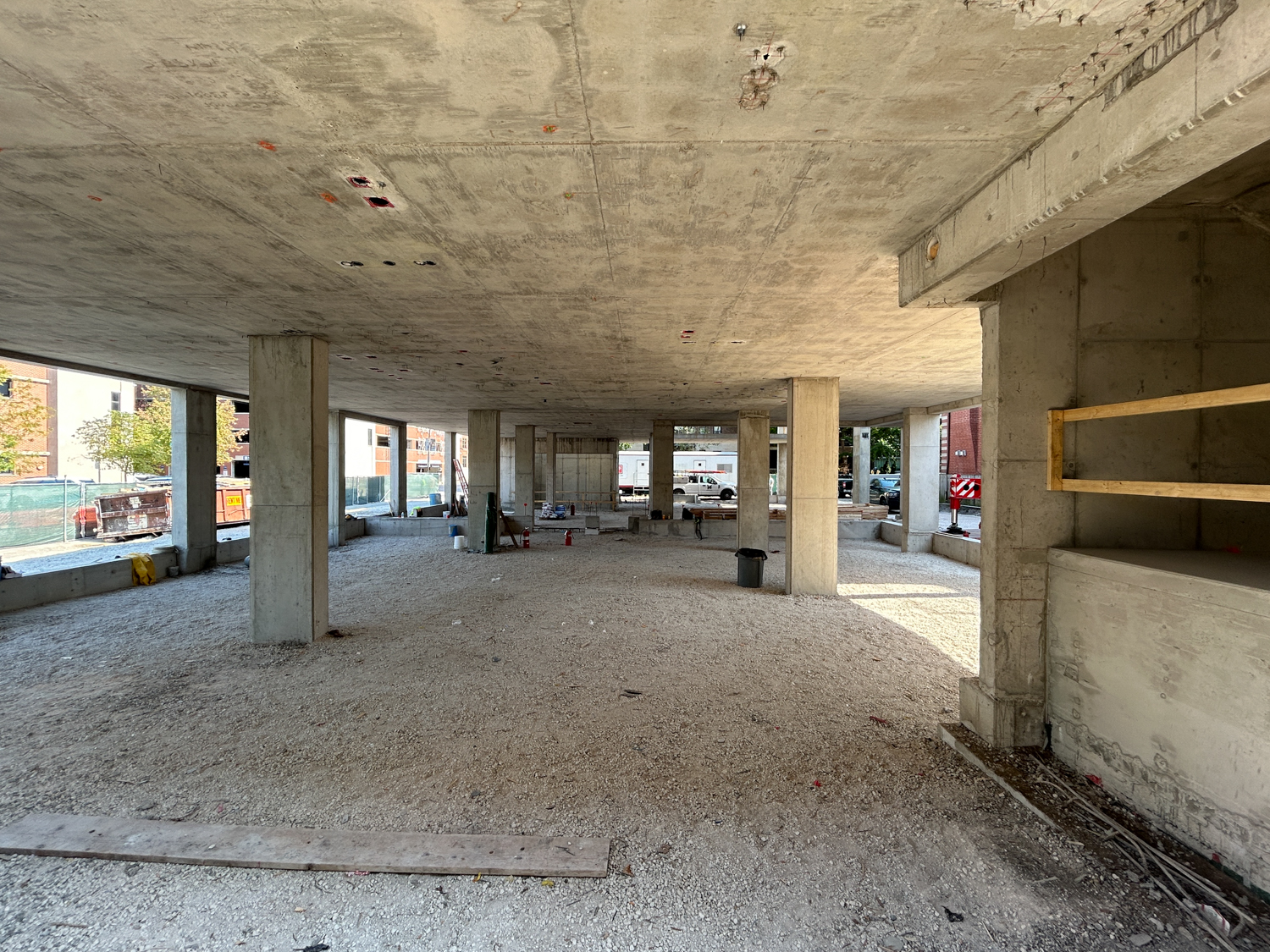
Peek into the ground level. Photo by Daniel Schell
Powers & Sons Construction is the general contractor here, delivering 37 affordable one-bedroom units to the Wrigleyville neighborhood. The building will include a 12-space parking garage on the ground floor, along with a community room to be utilized by Lake View Lutheran Church, whose building was demolished after they donated the property to the Over The Rainbow Association for redevelopment.
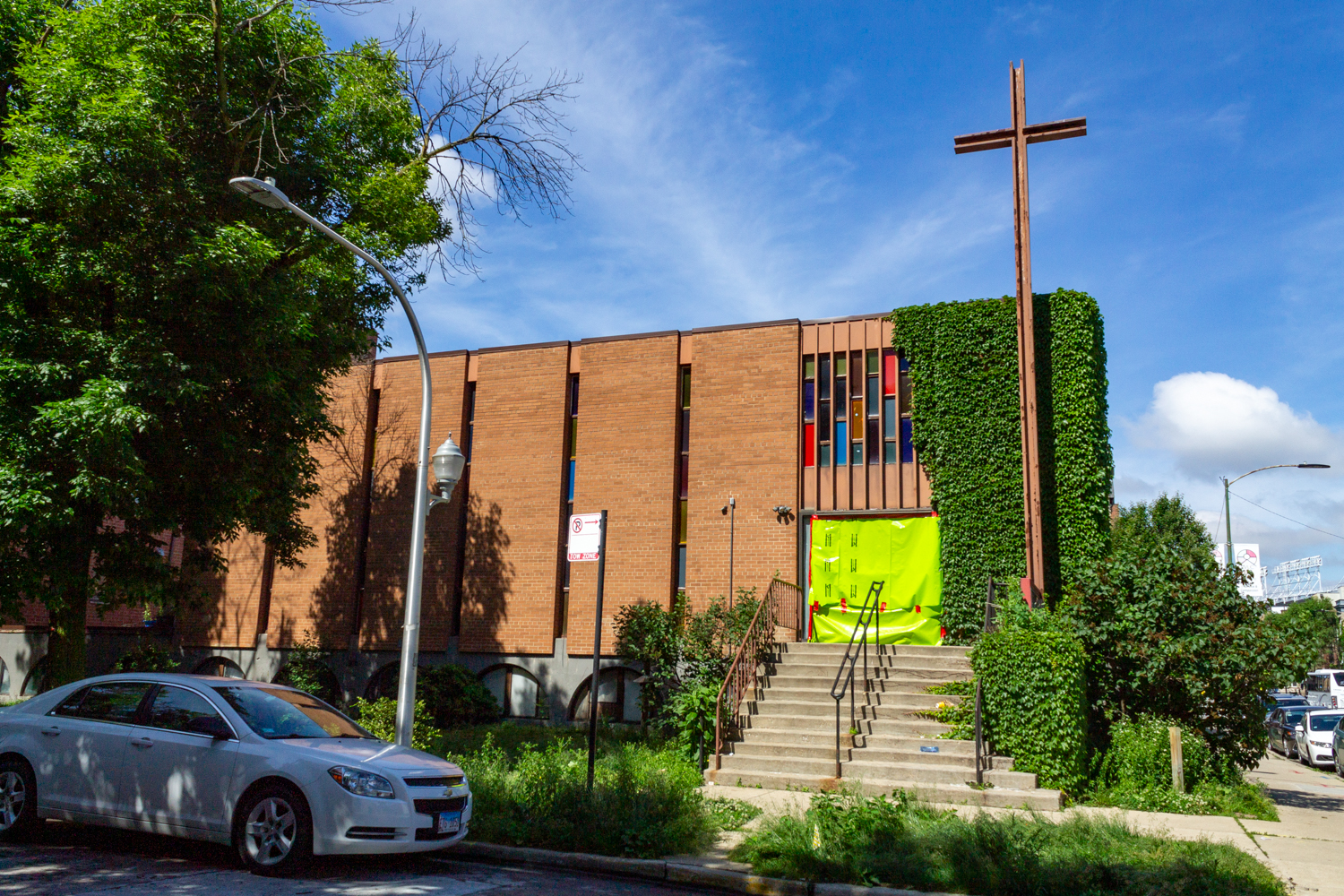
Now-demolished Lake View Lutheran Church at Addison Street and Reta Avenue. Photo by Daniel Schell
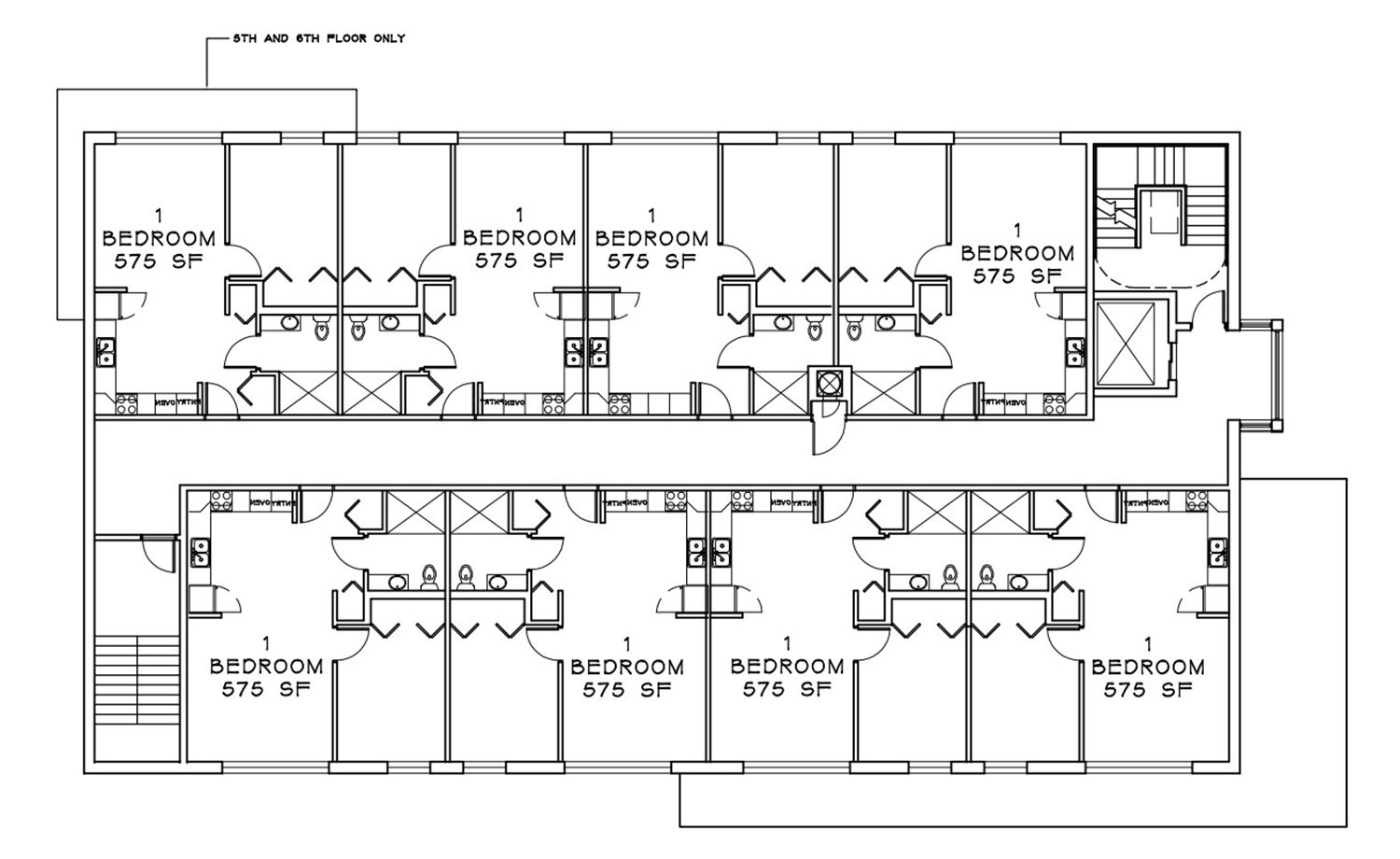
Typical Floor Plan for 835 W Addison Street. Drawing by Weese Langley Weese
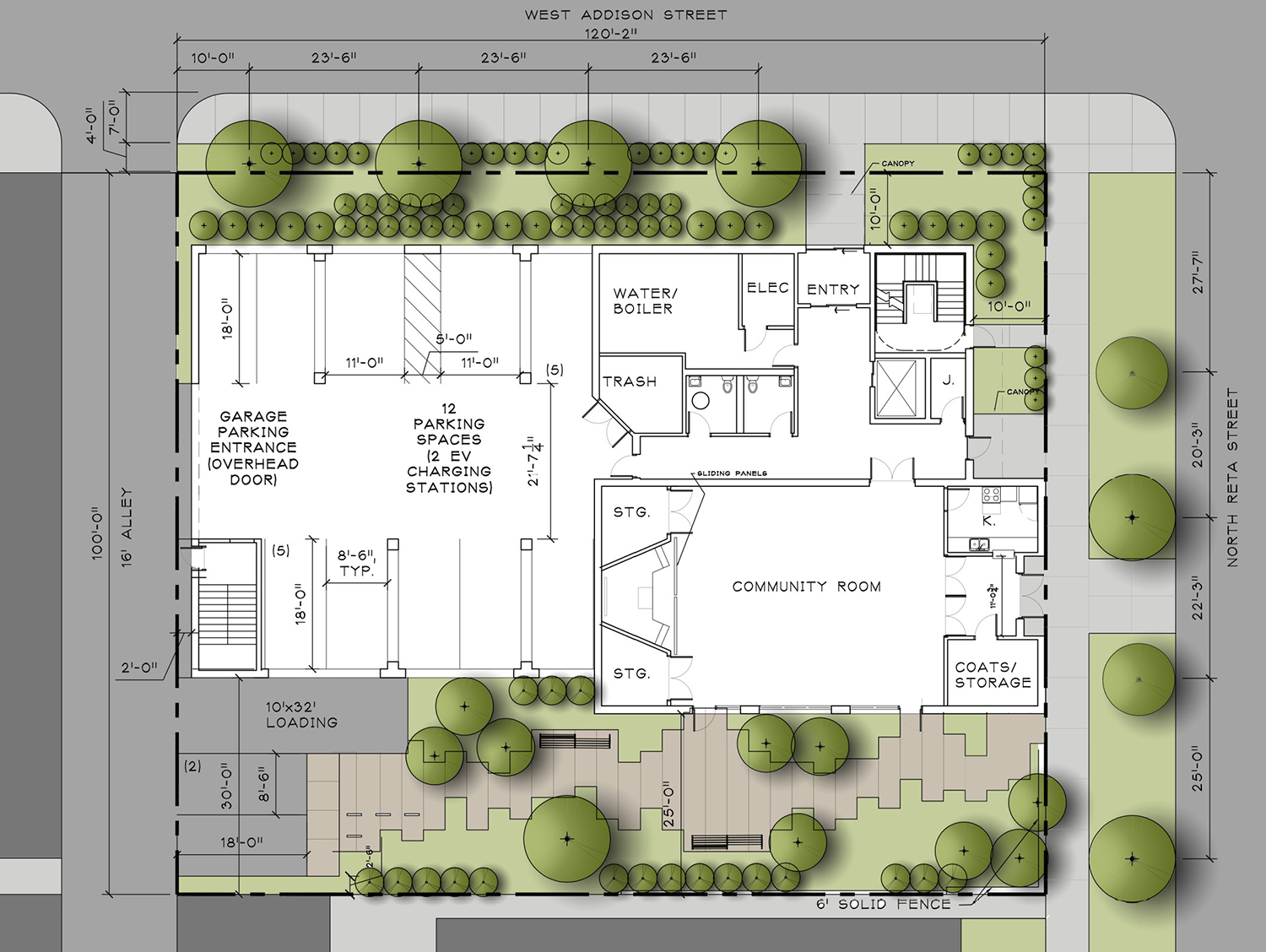
Site Plan for 835 W Addison Street. Drawing by Weese Langley Weese
Residents of Lakeview Landing will be within one block of CTA bus service for Routes 8 and 152. Route 36 is available three blocks to the east. Three blocks to the west is the Addison Red Line platform.
Subscribe to YIMBY’s daily e-mail
Follow YIMBYgram for real-time photo updates
Like YIMBY on Facebook
Follow YIMBY’s Twitter for the latest in YIMBYnews

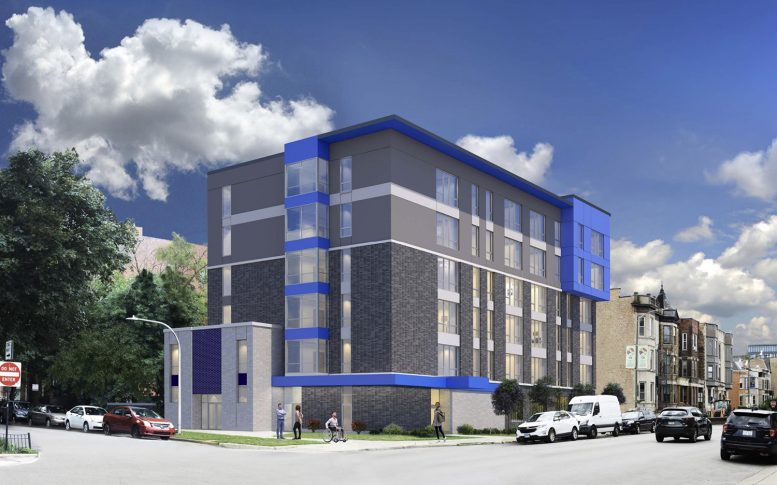
Looks like a cheap airport hotel. No understanding of the value of a culture of built architecture that makes Chicago a city worth looking at.
Normally I would agree with you but this project is 100% affordable housing for people with accessibility issues and disabilities. It’s essentially a public service with very expensive round-the-clock services for the adults who need help and outreach. I think we can give them a pass in this regard for not being to afford anything very cool looking — it is indeed meant to be utilitarian shelter first and foremost.
No they do not get a pass
Why? Who is going to fund it? You? It’s a public service not market rate housing
I agree. We want every affordable unit to be an architectural gem and then complain about costs.
Gray is not my thing, nor are unframed, minimalist windows, but I applaud the partial cornice and the bold Cubby Blue accents. Chicago can benefit from splashy color palettes sprinkled through its neighborhoods, as LA and many other cities do.
I have heard the blue is a tribute to the nearby police station