The Chicago Plan Commission has approved the residential conversion of the office building at 500 N Michigan Avenue on the Magnificent Mile. Located just north of the famed Wrigley Building, the once packed office building has almost cleared the final hurdle towards its conversion. Developer Commonwealth Development Partners now needs approval from the City Council prior to moving forward.
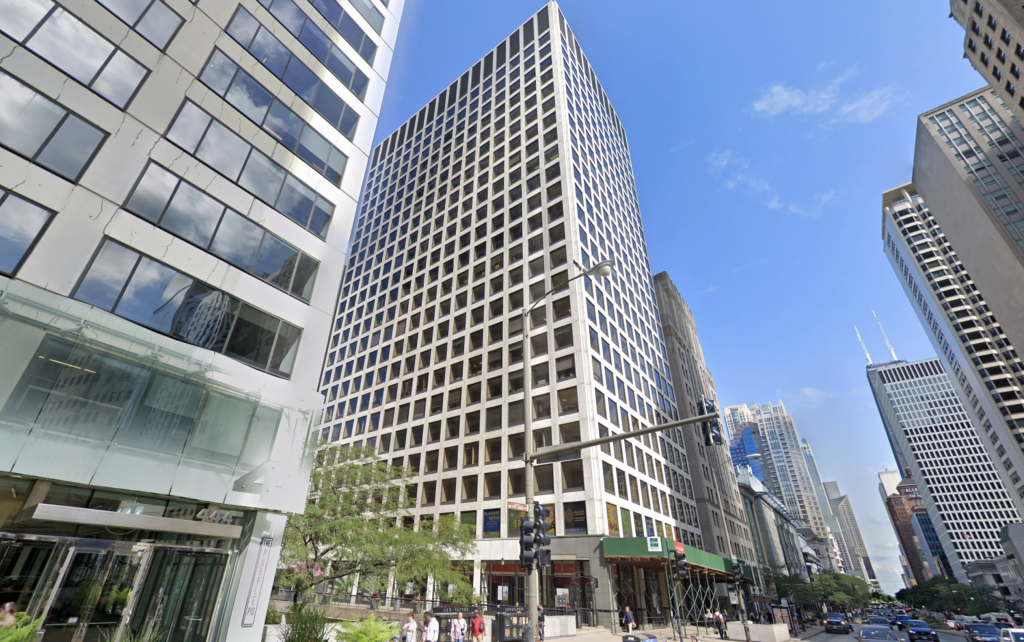
500 N Michigan Avenue, prior to renovation via Google Maps
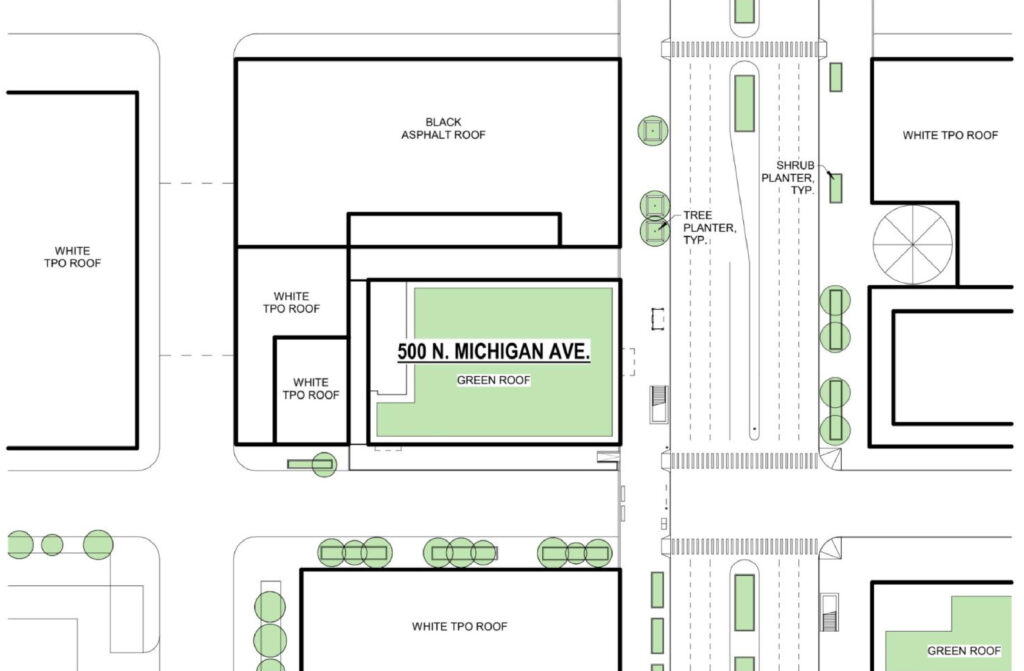
Site plan of 500 N Michigan Avenue by GREC Architects
Originally built in 1968, the 24 story and 304-foot tall high rise was designed by SOM with an open arcade ground floor. With tenants like the Italian Consulate leasing office space back in 1981, the ground floor arcade was filled in to create additional retail space in 1989 with Vans, Bank of America, and Chic-Fil-A calling it home these days.
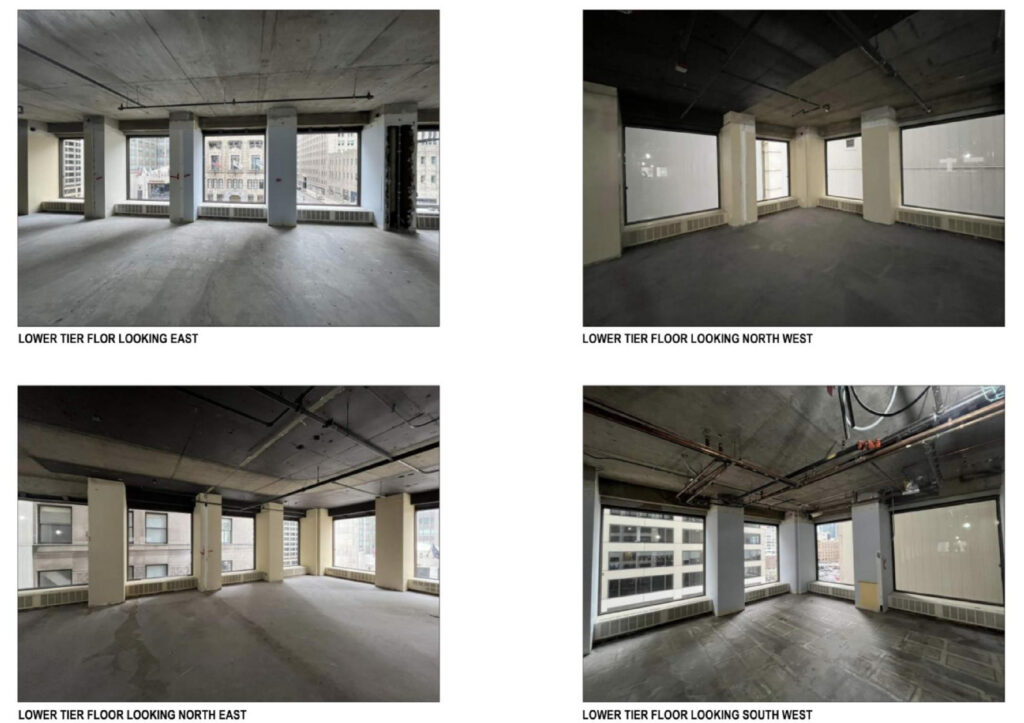
Interior views of 500 N Michigan Avenue by GREC Architects
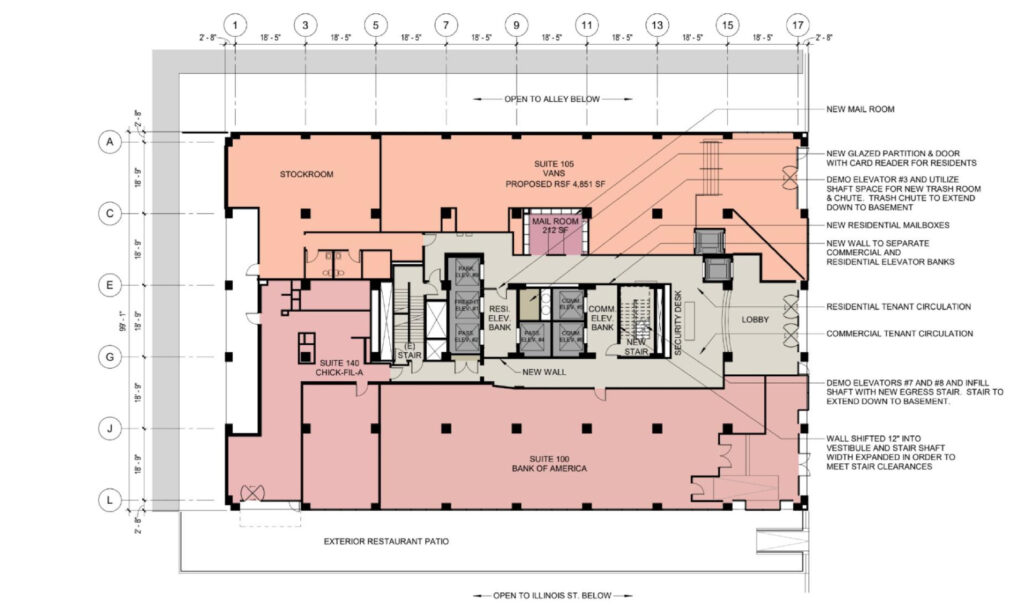
Ground floor plan of 500 N Michigan Avenue by GREC Architects
However the upper floors have long been mostly vacant with the approved plans calling for floors seven and above to be converted into 320 residential units. These would be made up of studios, one-, and two-bedroom layouts, of which 64 will be considered affordable. Though plans aren’t fully clear, the latest application shows 238 units will be delivered as part of phase one and 82-units as part of phase two.
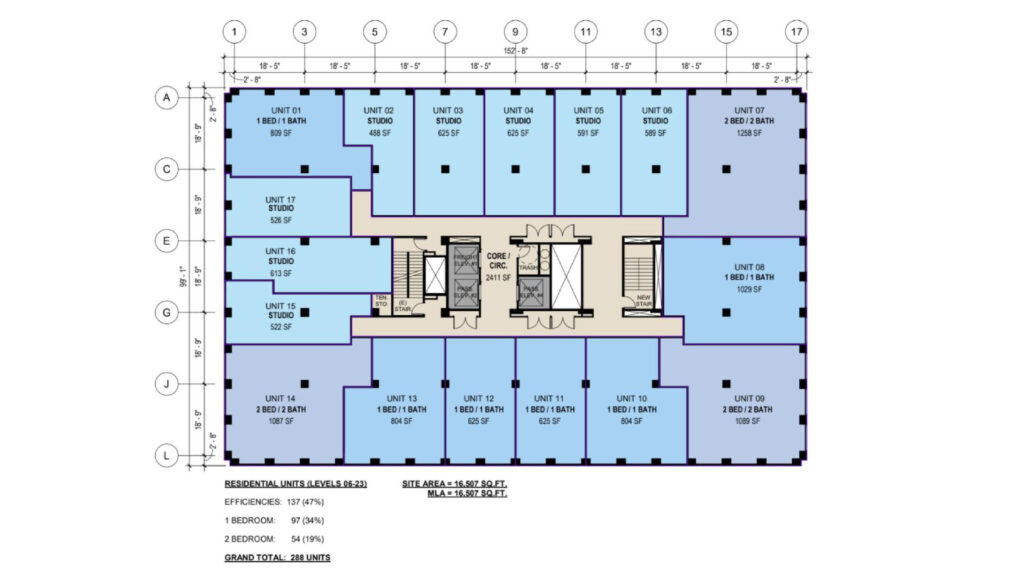
Residential floor plan of 500 N Michigan Avenue by GREC Architects
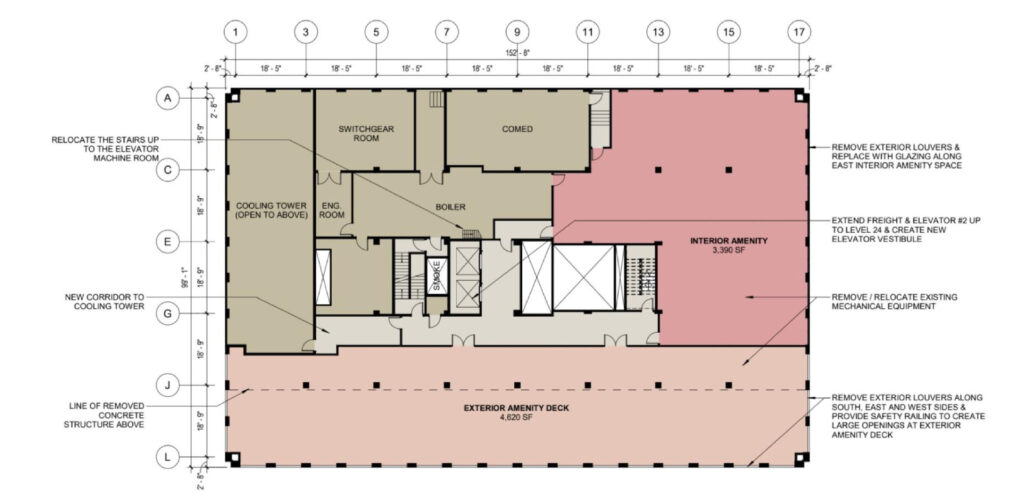
24th floor plan of 500 N Michigan Avenue by GREC Architects
In order to attract new residents, the project includes a new amenity space on the seventh floor, while the double-height 24th floor mechanical space will be converted into an indoor-outdoor space by removing the existing louvers. Additional amenity space will also come as an additional rooftop level is added with an outdoor deck, bringing the building to 322-feet in height.
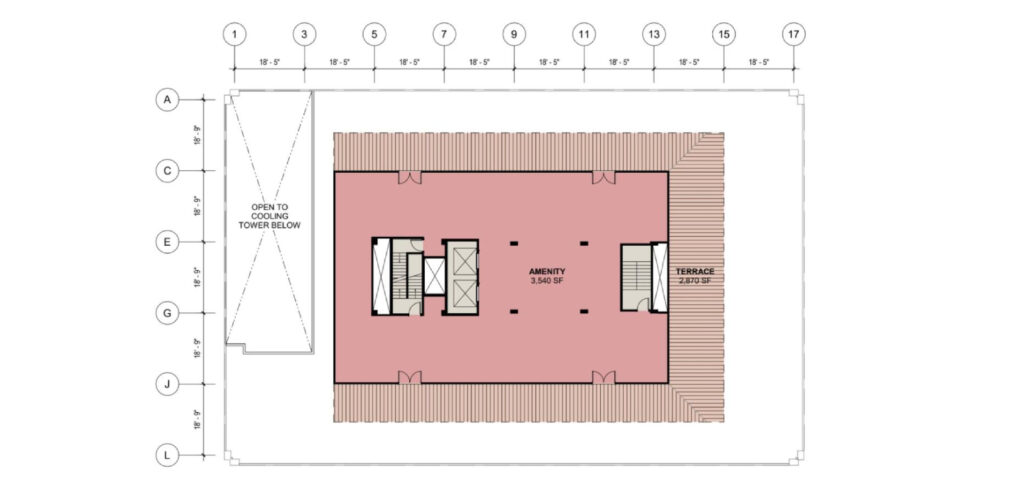
New 25th floor plan of 500 N Michigan Avenue by GREC Architects
With GREC Architects having worked on the design, the project will be joining various other residential conversions across the Loop and surrounding areas. At the moment a construction timeline is unknown, but we could potentially see a starting date sometime in 2025.
Subscribe to YIMBY’s daily e-mail
Follow YIMBYgram for real-time photo updates
Like YIMBY on Facebook
Follow YIMBY’s Twitter for the latest in YIMBYnews

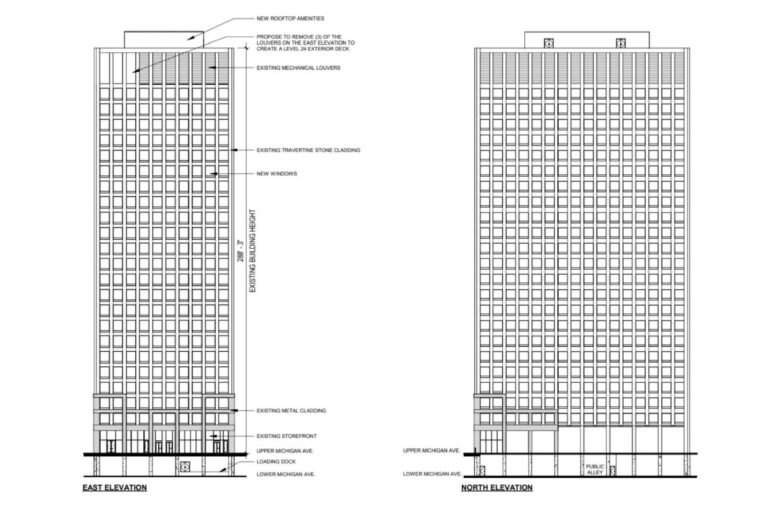
Yes, yes, and yes! I hope the city does not drag its feet on conversions like this, because it feels like a slam dunk, especially if there is no city/state funding needed.
I feel Michigan Ave office conversions would be more successful than LaSalle Street corridor conversions. There’s just nothing around LaSalle. It was never meant for residential and certainly not for families (no parks!)
I think that’s kind of the point with the LaSalle street revitalization. If you increase the population of the area and bring in full time residents then you’ll see more restaurants, bars, grocery stores, etc, to cater to the population. And all of a sudden it doesn’t look so empty anymore especially on the weekends or nights when the commuters leave.
Hopefully with the help of the LaSalle conversions we get a proper grocery store in the loop! Though many might call me naive, I think being hopeful and working with that hope in mind is beneficial.
YES.
The size of the floorplate certainly lends itself to residential conversion much better than many of the other LaSalle street proposals.
Can the windows be opened? If not, then how would this conversion apply to current building codes?
No fresh air would be a big no to me.
Openable windows are required. They’re going to have to put in new windows.