The Chicago Plan Commission has approved the residential development at 7015 N Sheridan Road in Rogers Park. Located near the intersection with W Greenleaf Avenue, the project was originally revealed earlier this year without any renderings or plans by the local Alderman. Now we have a better look at the proposal led by True North Real Estate Holdings.
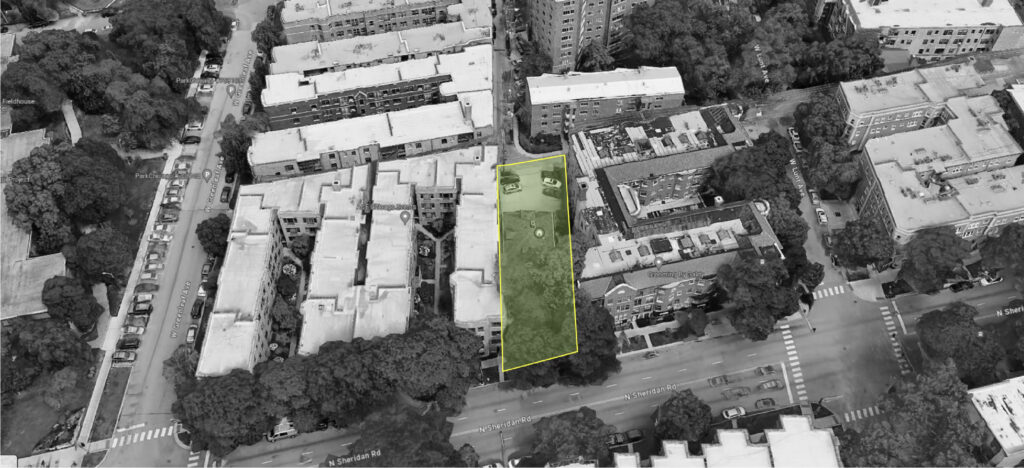
Site context view of 7015 N Sheridan Road by Andrew Wang
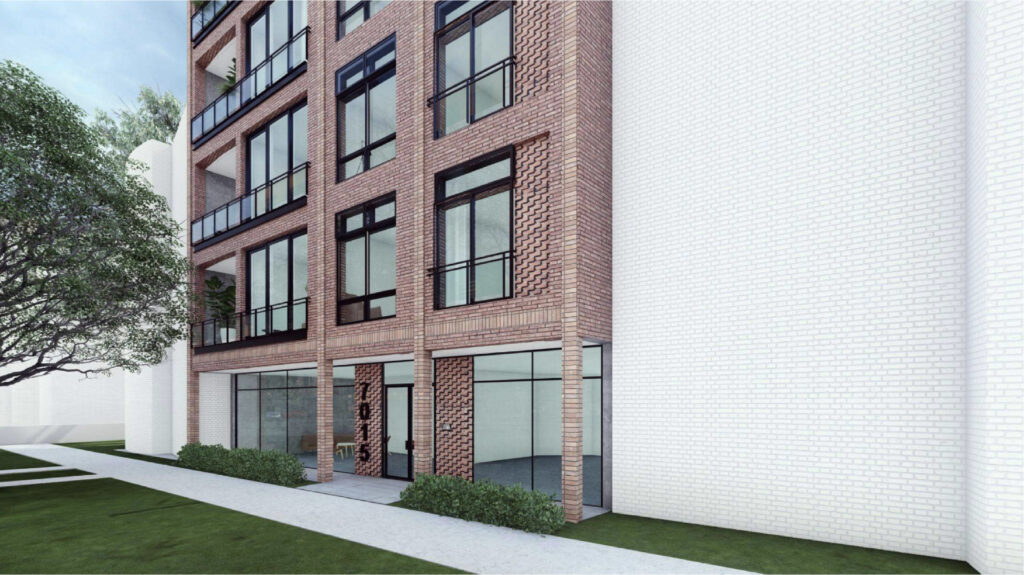
Rendering of 7015 N Sheridan Road by Andrew Wang
The 6,900 square-foot site spans across two Chicago lots that currently holds a single family home that dates back to 1896. The new building is being designed by Andrew Wang who has worked on other small residential projects around the city. When completed, it will reach five-stories in height and 68-feet in height.
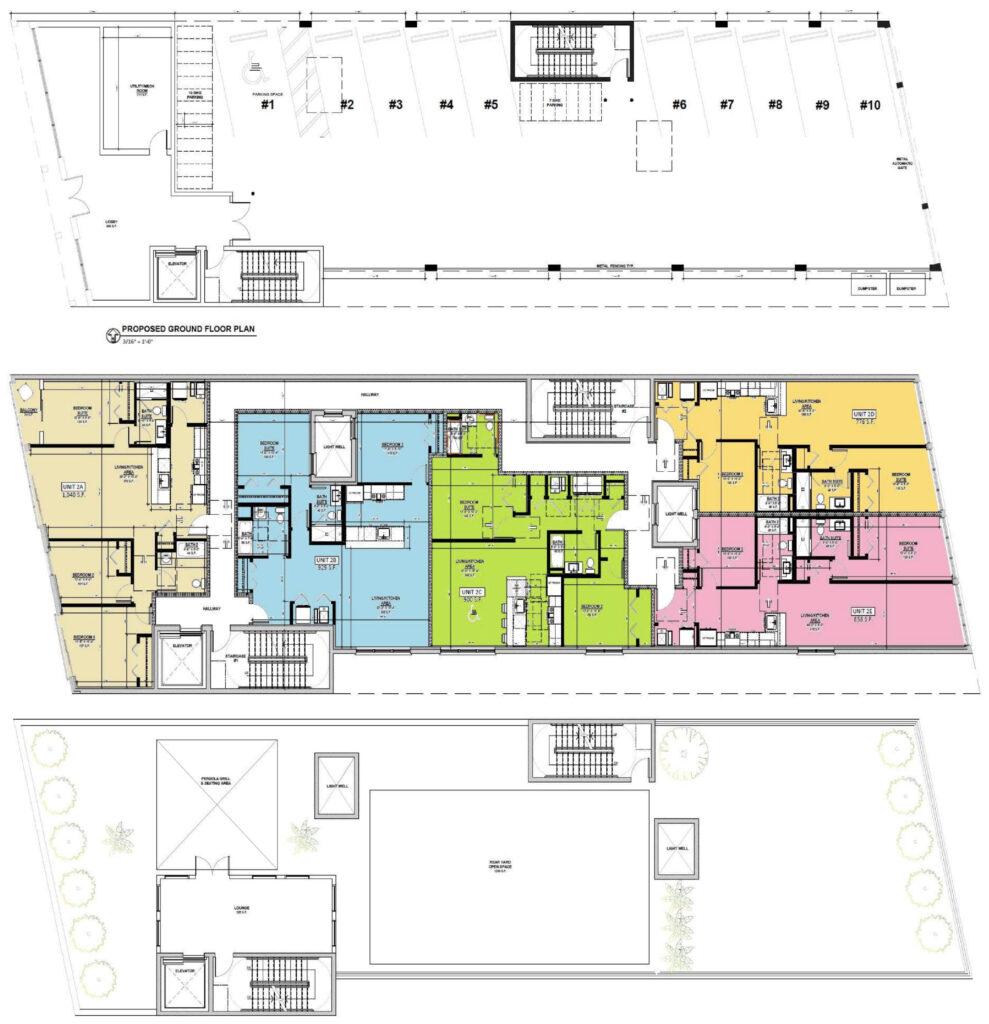
Floor plans of 7015 N Sheridan Road by Andrew Wang
The ground floor will be slightly inset from the sidewalk and contain a large lobby, a single elevator, 20 bike parking spaces, and 10-vehicle parking spaces within a fenced off covered garage in the rear. The upper floors will hold 20 residential units made up of 16 two-bedroom and four three-bedroom layouts ranging from 776 to 1,040 square-feet in size.
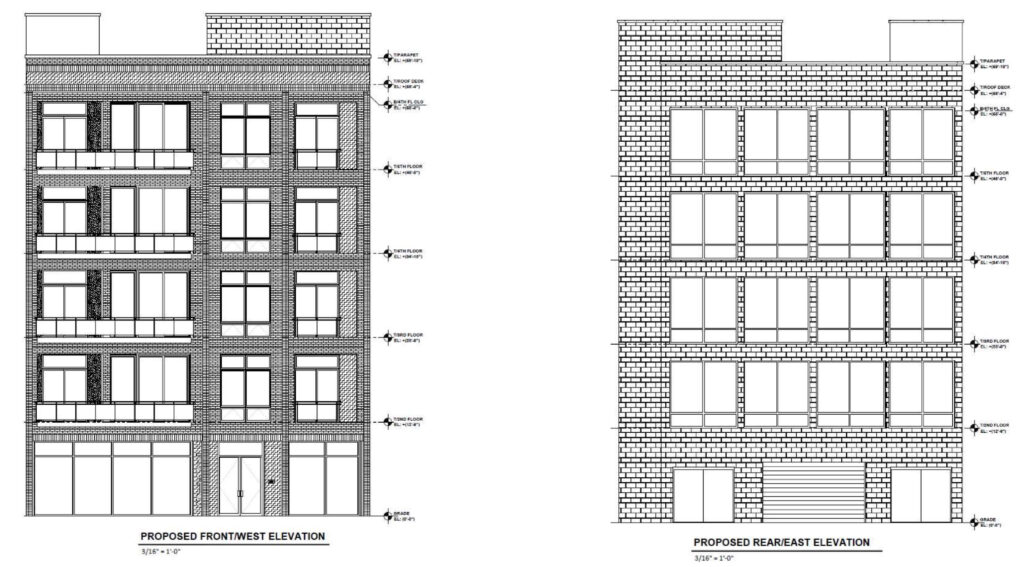
Elevations of 7015 N Sheridan Road by Andrew Wang
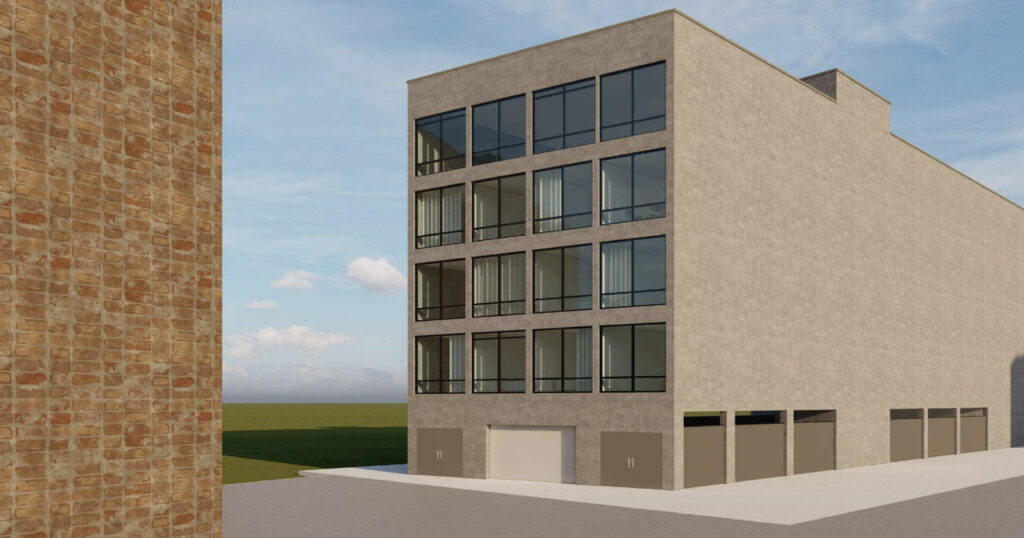
Rendering of 7015 N Sheridan Road by Andrew Wang
The structure will be sliced by two lightwells to limit the amount of bedrooms with borrowed light, having only one layout type that does so. Four of the units will also be considered affordable. Residents will also have access to a small rooftop lounge and large deck with an open green area. The building itself will be clad in brick with protruding details.
Overall the project will cost between $6-7 million to build, however at the time a timeline is unknown.
Subscribe to YIMBY’s daily e-mail
Follow YIMBYgram for real-time photo updates
Like YIMBY on Facebook
Follow YIMBY’s Twitter for the latest in YIMBYnews

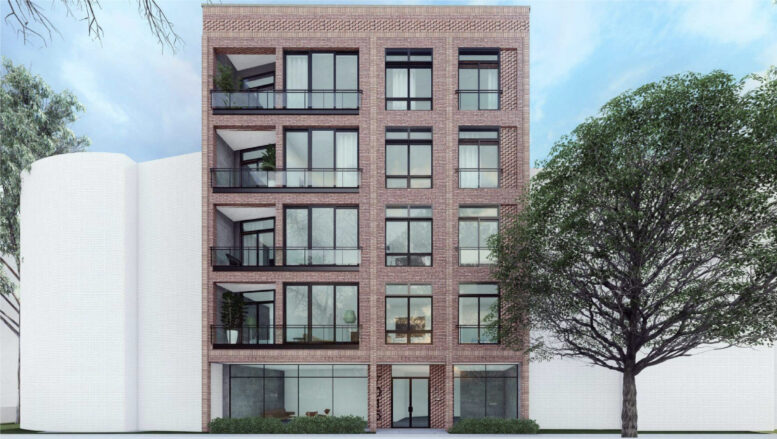
7 million to build?
when can you apply
You can apply for the affordable units at the CHA website: https://www.thecha.org/residents/public-housing/apply-public-housing
Always hate to lose a vintage home to development, but at least it’s a significant gain in units for this specific property. PLus the new structure is closer to the scale of the buildings on either side.
Those interior units are going to be dark…
Seems like a waste. I bet it would be far more affordable to preserve the historic home and just split it into apartments!