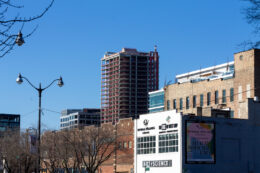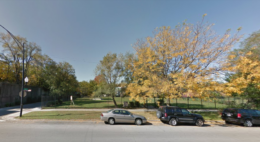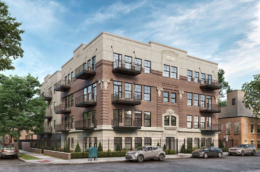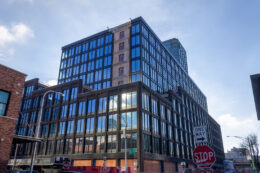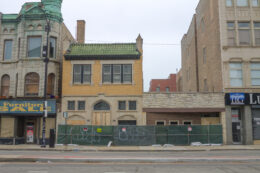220 North Ada takes Down Another Tower Crane, As Glass Continues To Rise Up The Façade
220 North Ada joined 1717 Michigan recently in removing a tower crane from Chicago’s construction landscape, as glass installation starts to creep higher up the building’s exterior.

