New renderings have been revealed for the mixed-use development at 1235 N Ashland Avenue in Wicker Park. Sitting just north of the intersection with W Milwaukee Avenue, the project is the smaller sibling to the recently revised 1257 N Ashland Avenue nearby. This second structure is also being led by Noah Properties with Jonathan Splitt Architects.
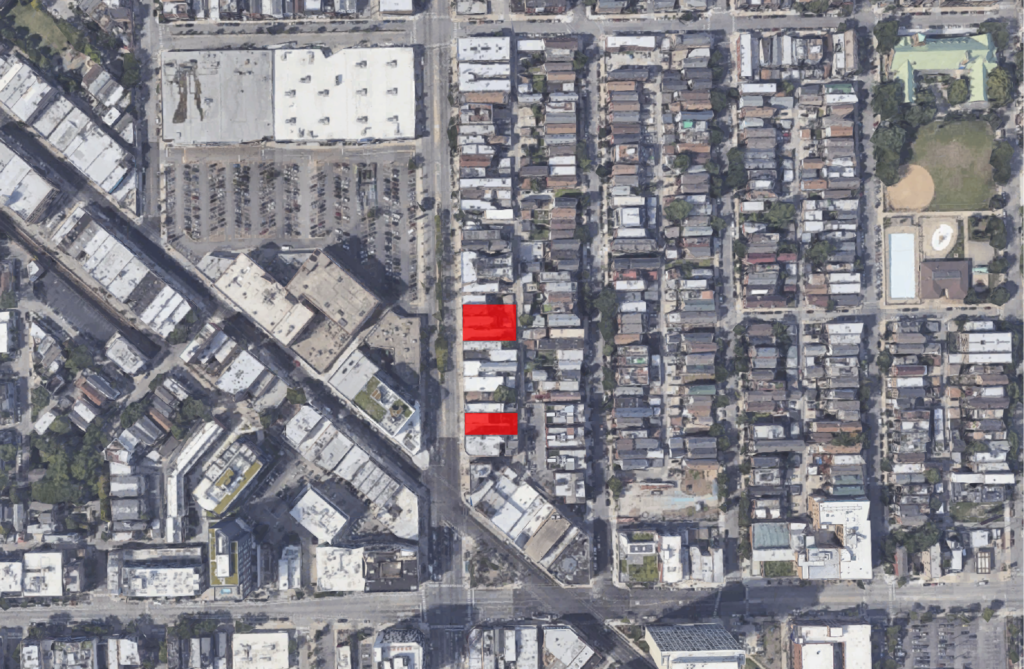
Site context map for 1235 and 1301 N Ashland Avenue via Google Maps
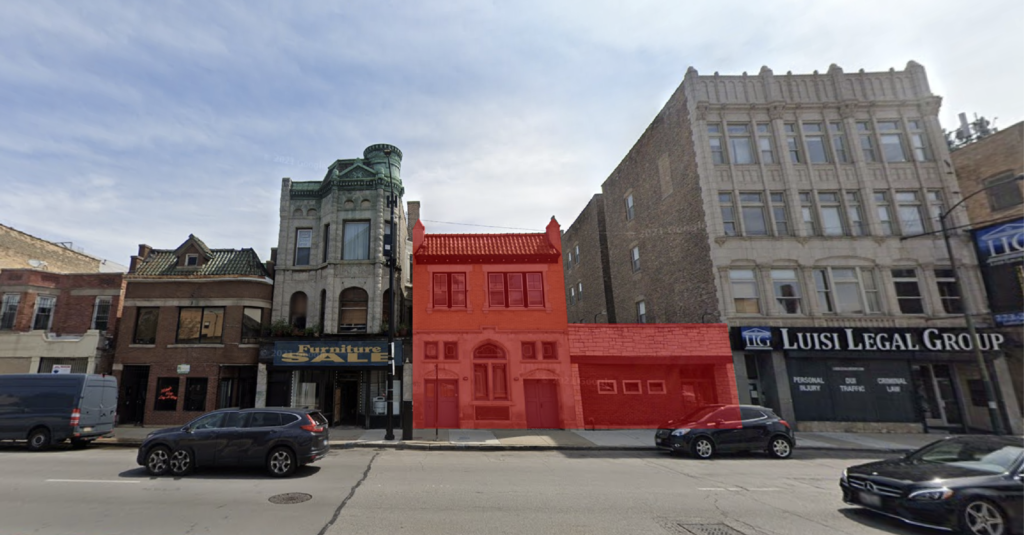
Buildings to be demolished for 1235 N Ashland Avenue via Google Maps
The upcoming project would replace two existing structures, the tallest of which rises two stories in height. Much like its sister project, the original proposal for the site was led by Grand Properties Acquisitions with Hanna Architects, having been recently replaced. The original design featured a stone base and red-brick exterior.
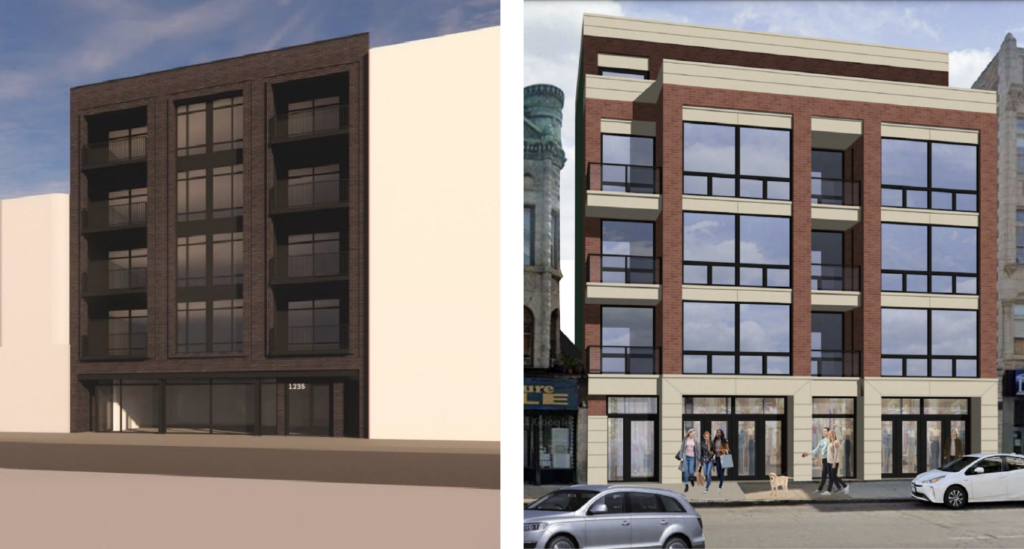
CURRENT (left) and PREVIOUS (right) rendering of 1235 N Ashland Avenue by various
Now the much more sleek and streamlined structure will still rise five stories and around 62 feet in height. On the ground level will be 1,460 square feet of retail space, accompanied by a four-vehicle parking garage in the rear accessed from the alley. There will also be 28 bicycle parking spaces along with a small residential entrance from the streetfront only.
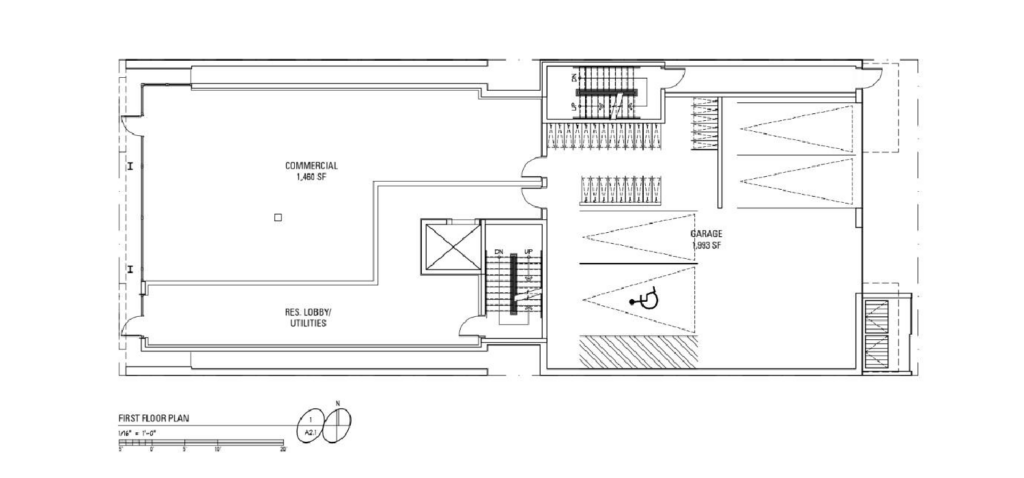
Floor plan of 1235 N Ashland Avenue by Jonathan Splitt Architects
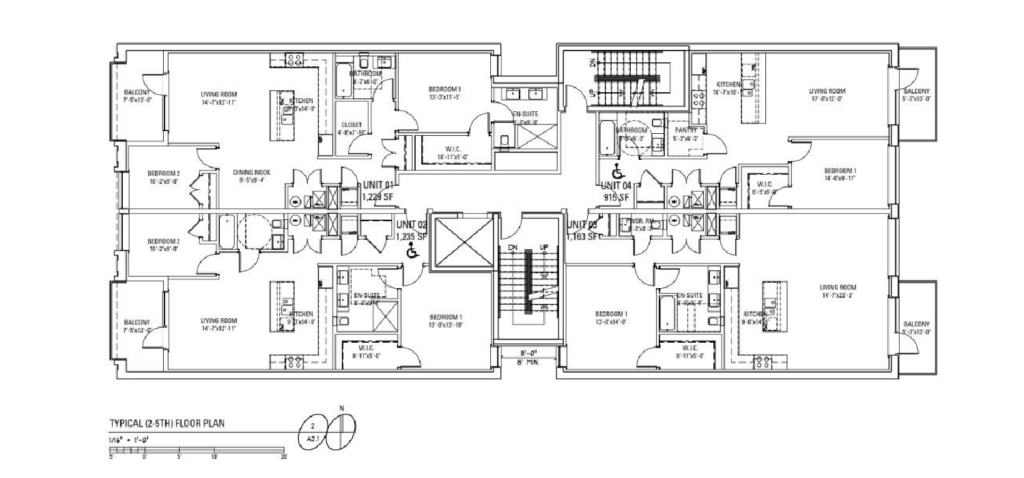
Floor plan of 1235 N Ashland Avenue by Jonathan Splitt Architects
The floors above will hold 16 residential units made up of four one-bedroom and 12 two-bedroom layouts. A final count of affordable units is unknown as the original design called for them to be split with 1257 N Ashland Avenue. Although there is no shared rooftop at this location, each unit will have a private balcony as outdoor space.
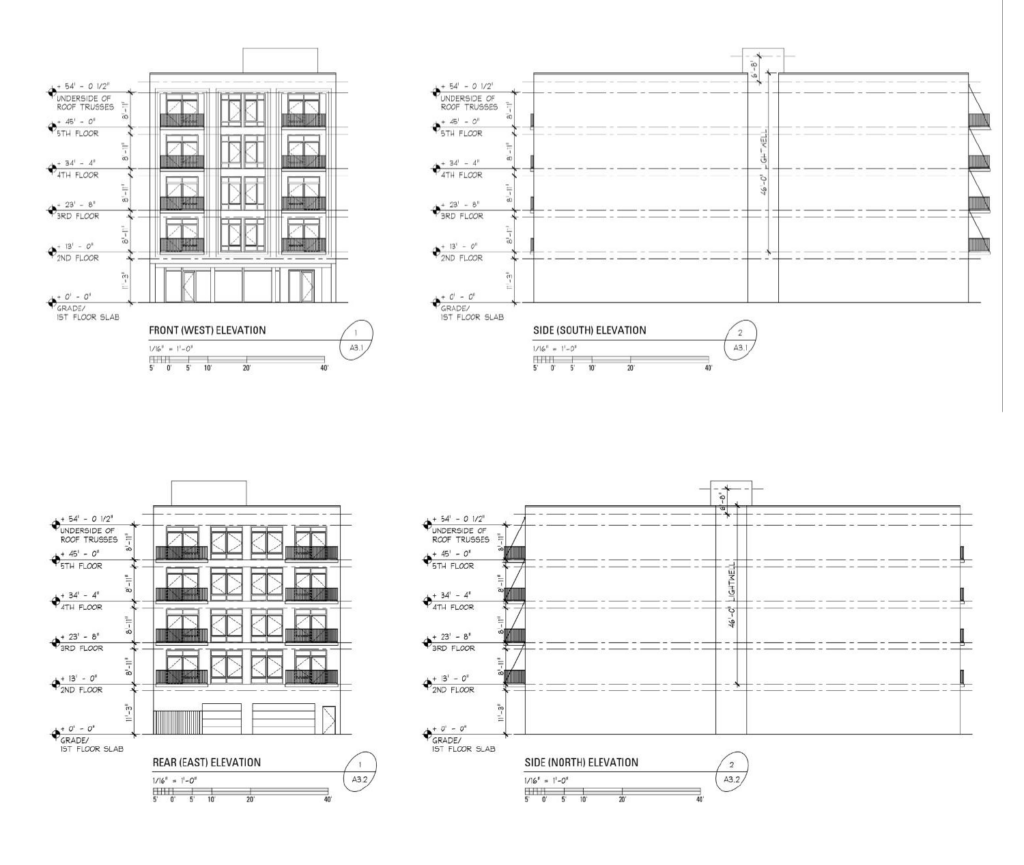
Elevations of 1235 N Ashland Avenue by Jonathan Splitt Architects
Departing from the original more traditional exterior, the new outside will boast a dark brick facade with three framed vertical insets, overall simplifying the form with a more modern aesthetic. The development team will now require a minor rezoning to the site from its predecessor, needing approval from City Council prior to moving forward though no timeline has been announced.
Subscribe to YIMBY’s daily e-mail
Follow YIMBYgram for real-time photo updates
Like YIMBY on Facebook
Follow YIMBY’s Twitter for the latest in YIMBYnews

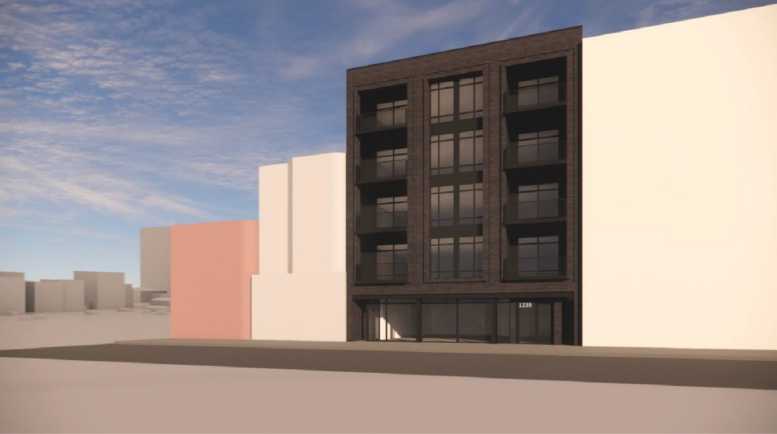
the city of architecture becomes the city of no architecture.
More like ever changing architecture.
More like no architecture, just building. There is a difference.
I think the new design is a vast improvement.
Are the labels on the new v. Old swapped or am I just sleep deprived?