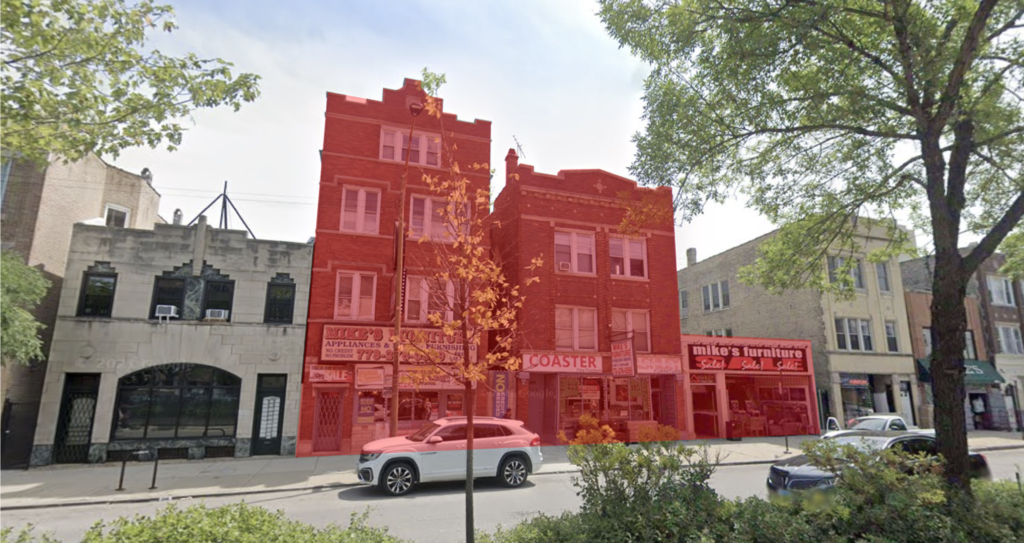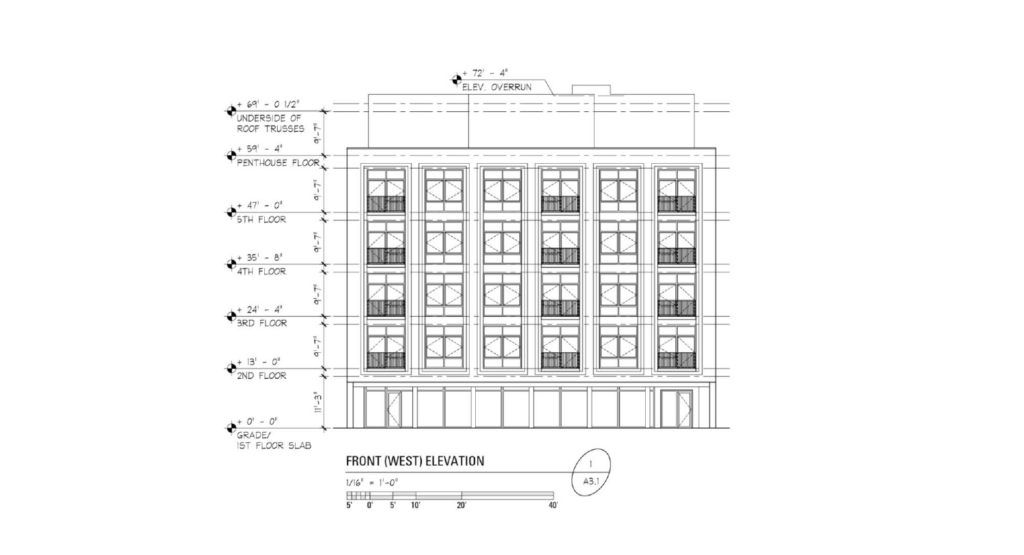Updated details have been revealed for the mixed-use development at 1257 N Ashland Avenue in Wicker Park. Located just north of the intersection with W Division Street and N Milwaukee Avenue, details for the project were originally announced around a year ago. With a new developer and architect taking over the project as of this year.

Site context maps of 1257 N Ashland Avenue via Google Maps

Buildings to be demolished for 1257 N Ashland Avenue via Google Maps
The original proposal was brought forward by developer Grand Properties Acquisitions, and has now been replaced by Noah Properties. This also came with a change in designer, with Jonathan Splitt Architects taking over from Hanna Architects who have worked on many similar projects.

PREVIOUS (left) and current (right) rendering of 1257 N Ashland Avenue by various

Elevation of 1257 N Ashland Avenue by Jonathan Splitt Architects
Replacing three multi-story structures on the site, the new design will still rise five stories and roughly 72 feet in height. Filling out most of the 9,800-square-foot lot will be the ground floor with a 2,045-square-foot retail space and equally sized lobby spanning the street frontag. Behind these will be a 10-vehicle parking garage with space for 38-bicycles accessed from the alley.

Floor plan of 1257 N Ashland Avenue by Jonathan Splitt Architects

Floor plan of 1257 N Ashland Avenue by Jonathan Splitt Architects
The floors above will still hold 24 residential units completely made up of two-bedroom layouts. it is unknown how many will be affordable, as originally they would have been split with the nearby 1235 N Ashland Avenue. However all residents will have access to a private outdoor space and a shared rooftop deck.

Elevation of 1257 N Ashland Avenue by Jonathan Splitt Architects
The updated design will be clad mostly in red brick with tiered brick details around the windows, this will be accented by black metal panels and framed storefronts. The project will now need to gain city approval again, though no updates have been announced for 1235 N Ashland Avenue down the street.
Subscribe to YIMBY’s daily e-mail
Follow YIMBYgram for real-time photo updates
Like YIMBY on Facebook
Follow YIMBY’s Twitter for the latest in YIMBYnews


Hope that depth at the window brick detail stays.
What an improvement. Build it!!
Build it. This is an ugly stretch of Ashland here. I’d be happy with one more floor.
I can’t wait until we need 3 articles a day again for Chicago Yimby. The developments have been painfully slow the last couple of years.
Nice improvement, build it!
Innovative! Not boring and repetitive at all!