The Chicago City Council has approved two mixed-use developments at 1235 N Ashland Avenue and 1301 N Ashland Avenue in Wicker Park. Located on two separate lots just north of the intersection with N Milwaukee Avenue and across the street from Wicker Park Commons, both of the proposals will replace five-existing buildings in total dating back to the late 1800s. Grand Properties Acquisitions, LLC is behind both with local firm Hanna Architects working on their design.
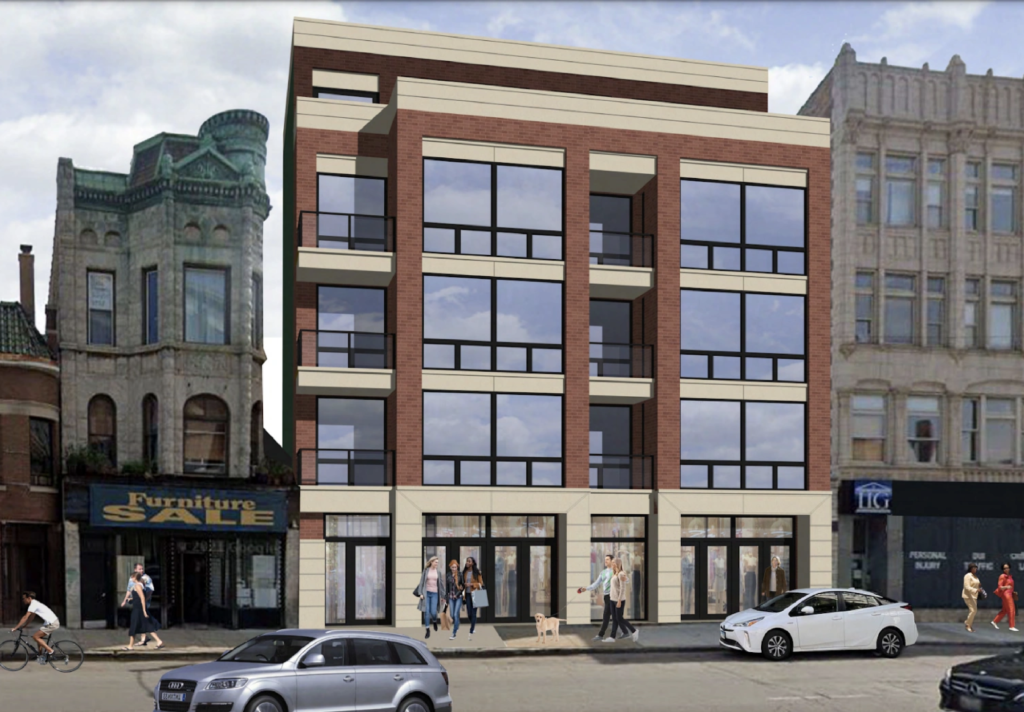
Rendering of 1235 N Ashland Avenue by Hanna Architects
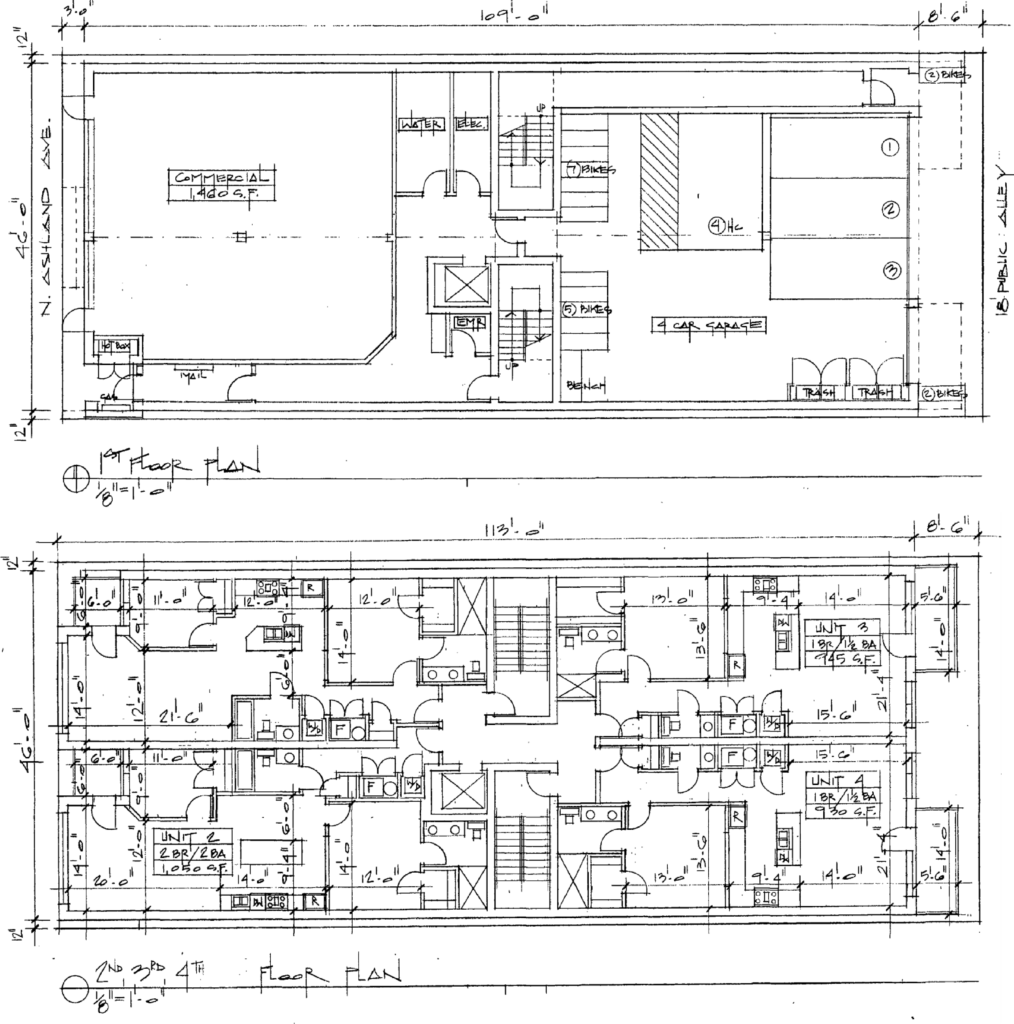
Floor plans of 1235 N Ashland Avenue by Hanna Architects
1235 N Ashland Avenue
The smaller of the two replaces two commercial buildings on a combined 5,800-square-foot lot with a new five-story structure rising 55 feet in height. The ground floor will feature a 1,460-square-foot commercial space along with a 12-bicycle and four-vehicle parking garage in the rear accessed via the public alley. The floors above will contain 16 residential units split evenly between one- and two-bedroom layouts, all of which contain a small balcony.
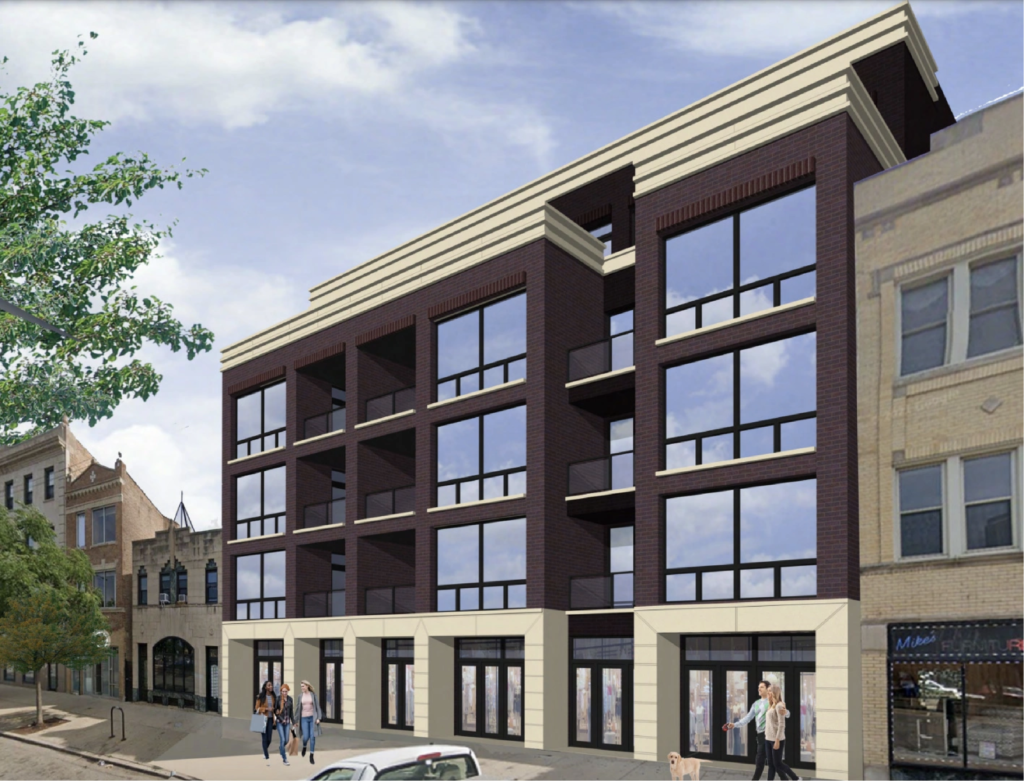
Rendering of 1301 N Ashland Avenue by Hanna Architects
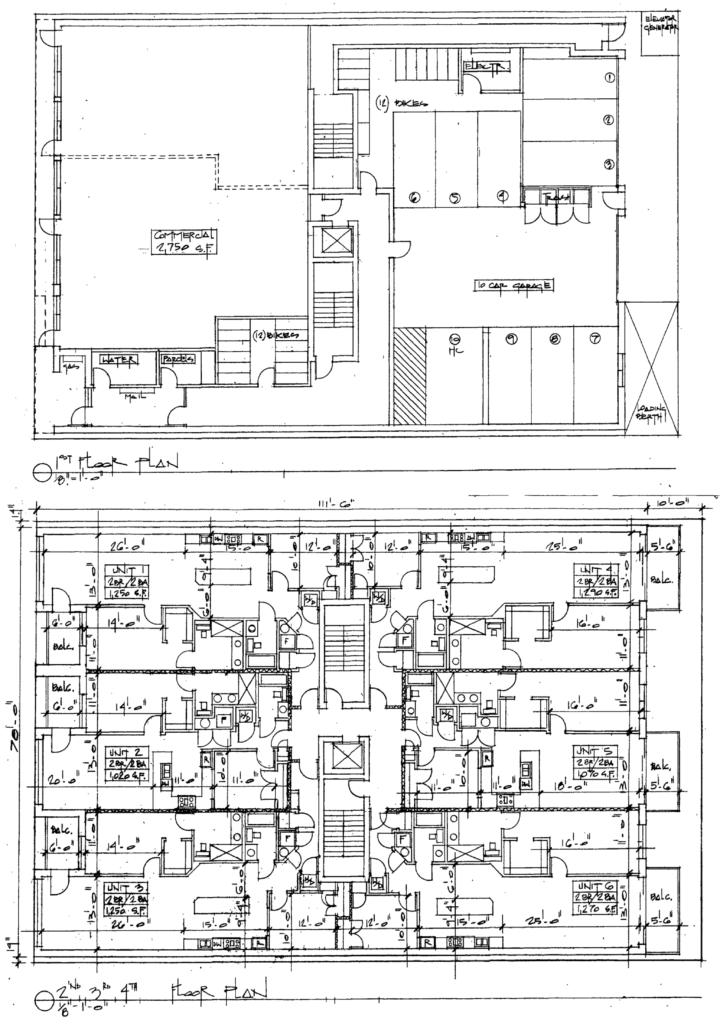
Floor plans of 1301 N Ashland Avenue by Hanna Architects
1301 N Ashland Avenue
The larger of the two will replace three masonry structures on a combined 9,800-square-foot lot with a five-story building rising 56 feet in height as well. Similarly the ground floor will have a 2,750-square-foot divisible commercial space which is joined by a 24-bicycle and 10-vehicle parking garage. Above will be 24 residential units made up of one one-bedroom and 23 two-bedroom layouts, all of which will also have access to a private balcony.
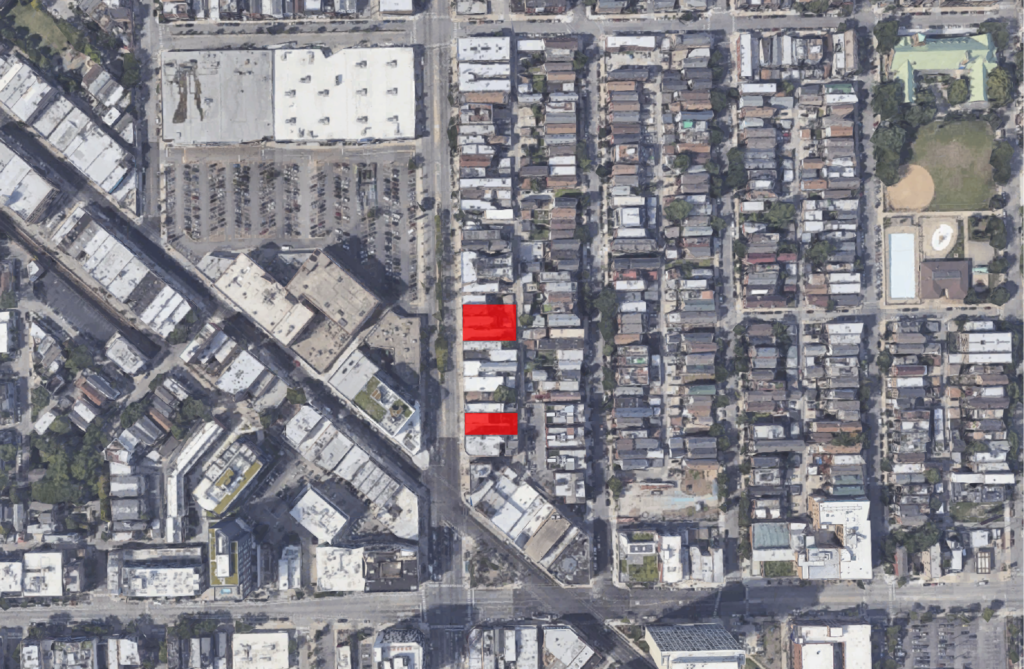
Site context map for 1235 and 1301 N Ashland Avenue via Google Maps
Of the combined 40 units, eight will be considered affordable spread across both in order to meet the city requirement, with 14 total parking spaces due to its proximity to transit. Both of the structures will feature a dark masonry facade accented by precast panels, while inset balconies will help break up the overall massing and the fifth floor sets back in order to fit in with the existing street wall.
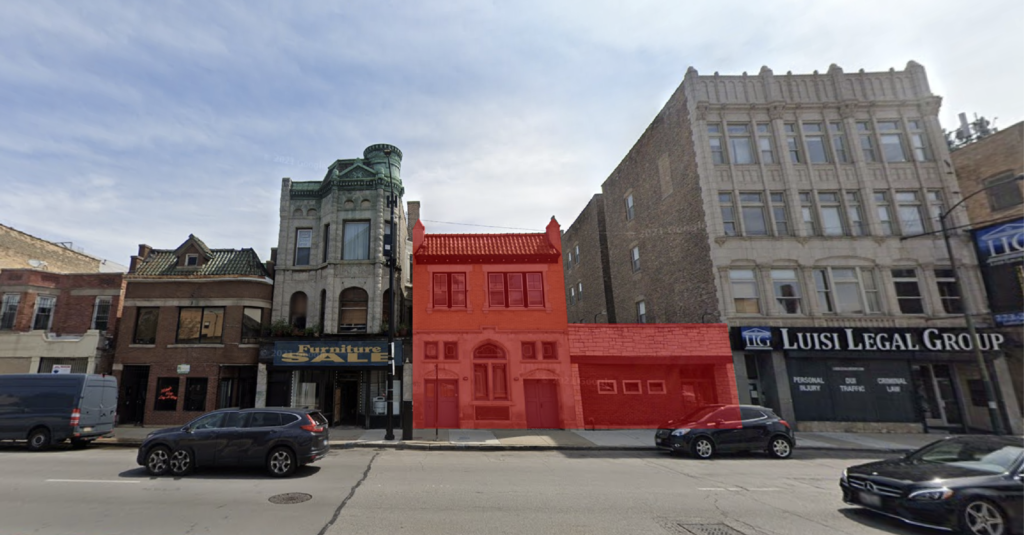
Buildings to be demolished for 1235 N Ashland Avenue via Google Maps
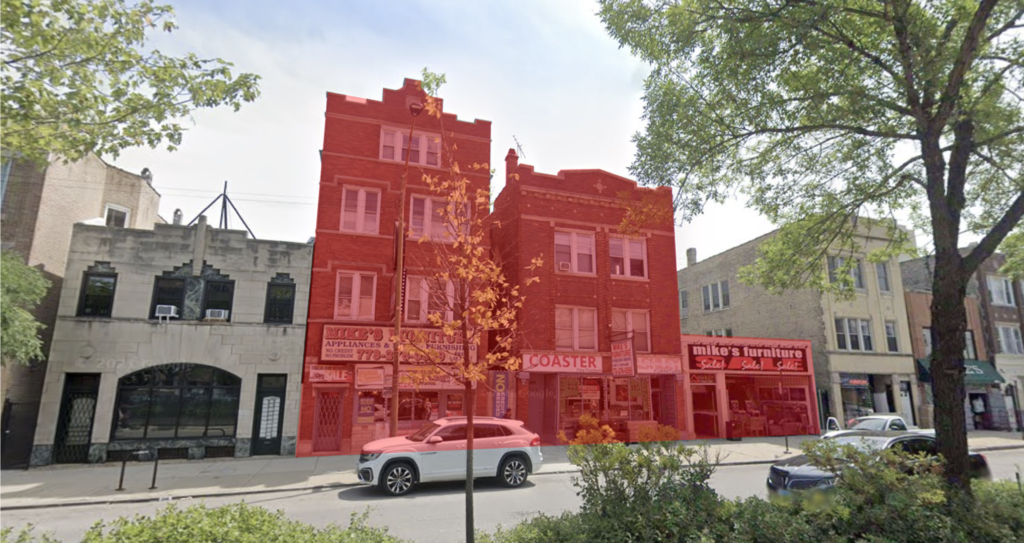
Buildings to be demolished for 1301 N Ashland Avenue via Google Maps
The setbacks came after the original designs introduced earlier this spring received pushback from many locals due to its height, surrounding context, and the loss of five structures one of which holds Mike’s Furniture. However both received approval from their respective wards along with the city as well, at the moment no budget or formal construction timeline has been revealed.
Subscribe to YIMBY’s daily e-mail
Follow YIMBYgram for real-time photo updates
Like YIMBY on Facebook
Follow YIMBY’s Twitter for the latest in YIMBYnews

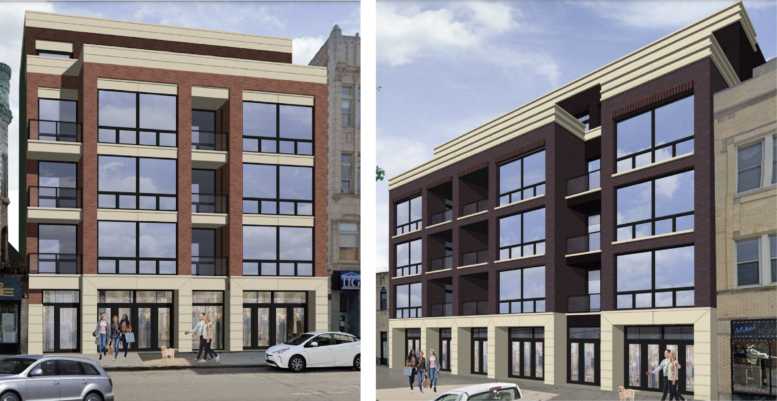
all these parking lots and strip malls around and they’re demolishing nice buildings for this…make it make sense
The developer owns these properties and not the parking lots and strip malls. Make sense?
It’s debatable how ‘nice’ and thus worthy of preservation the buildings at 1301 are. Personally I think they’re not great and am fine that they will be replaced by a not great, but modern higher density building.
But have you looked at the building at 1235? It is not exactly what we want to show our kids as an example of the fine Chicago architecture of yore.
The problem is they’re being replaced with something even uglier.
Yeah, this is super upsetting. What’s a downgrade. Look at those cavernous floor-plans too. Can we petition to limit Hanna’s hold on residential architecture projects? Ugh.
Yes. You can definitely petition. You should do it.