Updated designs have been revealed for the mixed-use development at 1201 W Fulton in Fulton Market. Located on the intersection with N Racine Avenue on the western edge of the neighborhood, the tower is one of three-projects in the area that have revealed updates this week. Developer Fulton Street Companies is now working with GREC Architects on the revised designs.
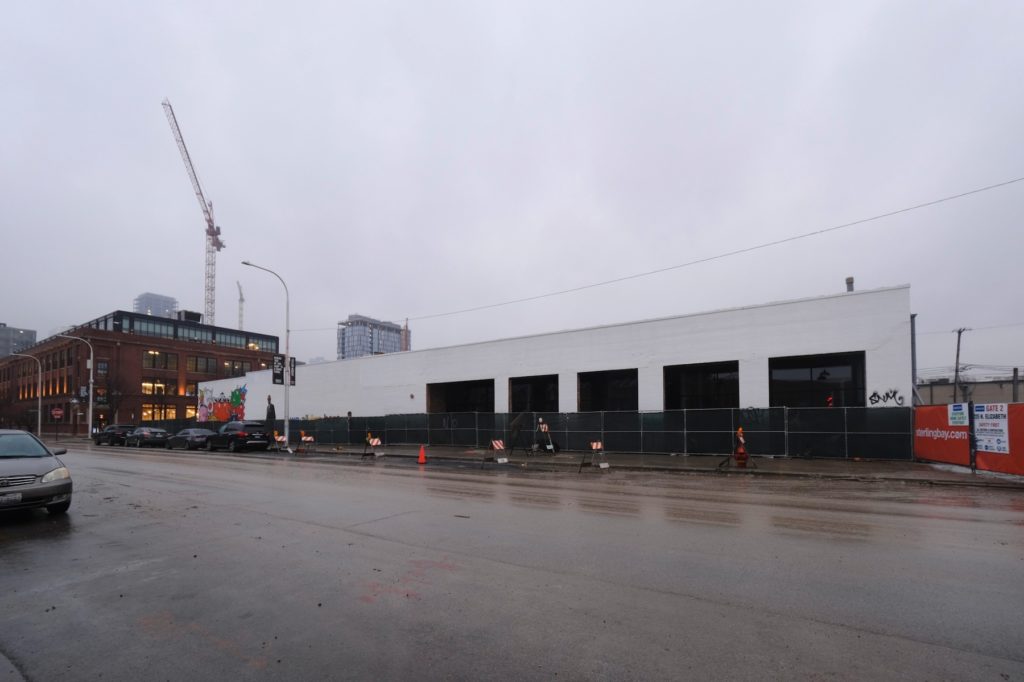
View 1201 W Fulton Market. Photo by Jack Crawford
Originally proposed over three years ago, plans for the structure were approved by the city back in 2021. Set to rise 34 stories and 414 feet tall, the project was initially being designed by Morris Adjmi Architects who have since been replaced by GREC. However much of the original planning and overall industrial-inspired form have been preserved.
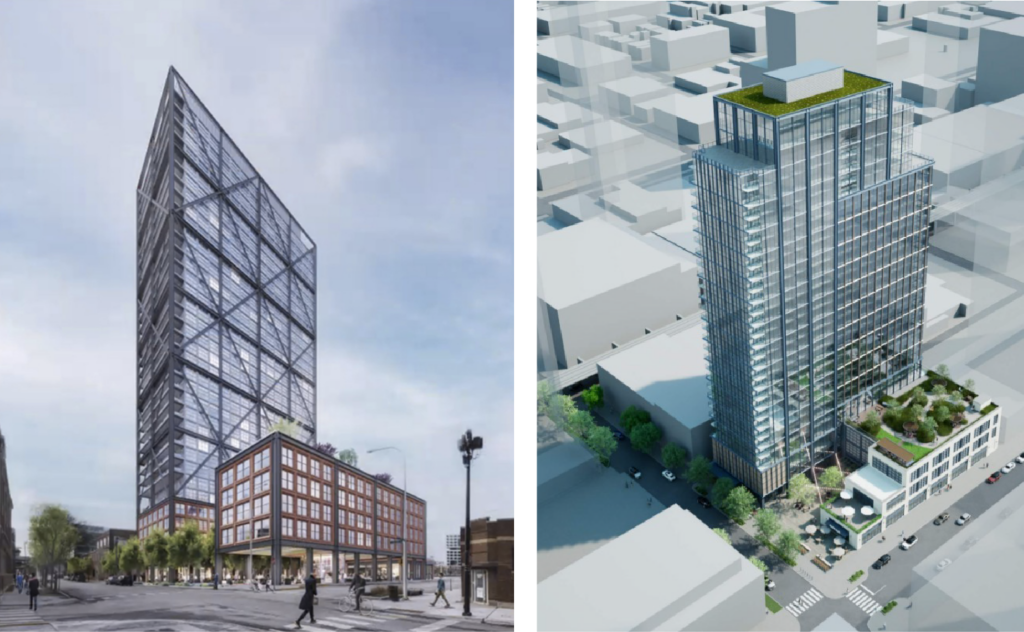
PREVIOUS (left) – current (right) rendering of 1201 W Fulton
The revised proposal will be just two stories shorter at 32 stories with a similar overall height. Inside will still be 433 residential units as originally announced, most likely made up of studios, one-, two-, and three-bedroom layouts. While unconfirmed for the update, the original plans called for 43 on-site affordable units and 43 off-site affordable units.
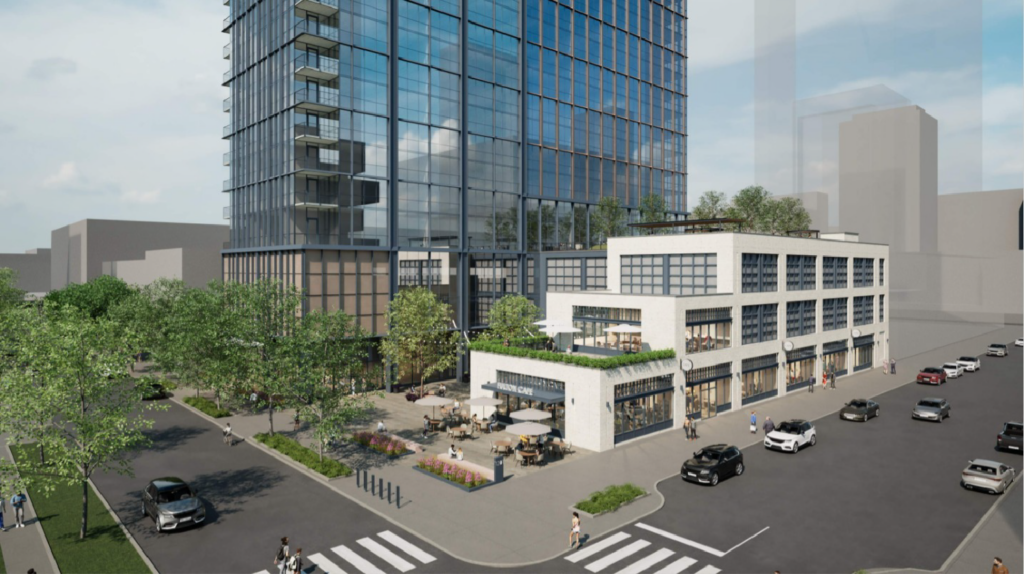
Updated rendering of 1201 W Fulton by GREC Architects
The building will also include a large retail component, preserving the split podium design with a central plaza. However instead of cantilevering it will now be made up of several stepping terraces. The updated design also appears to have moved the parking garage above ground, with the top of the tower also tapering to create outdoor spaces.
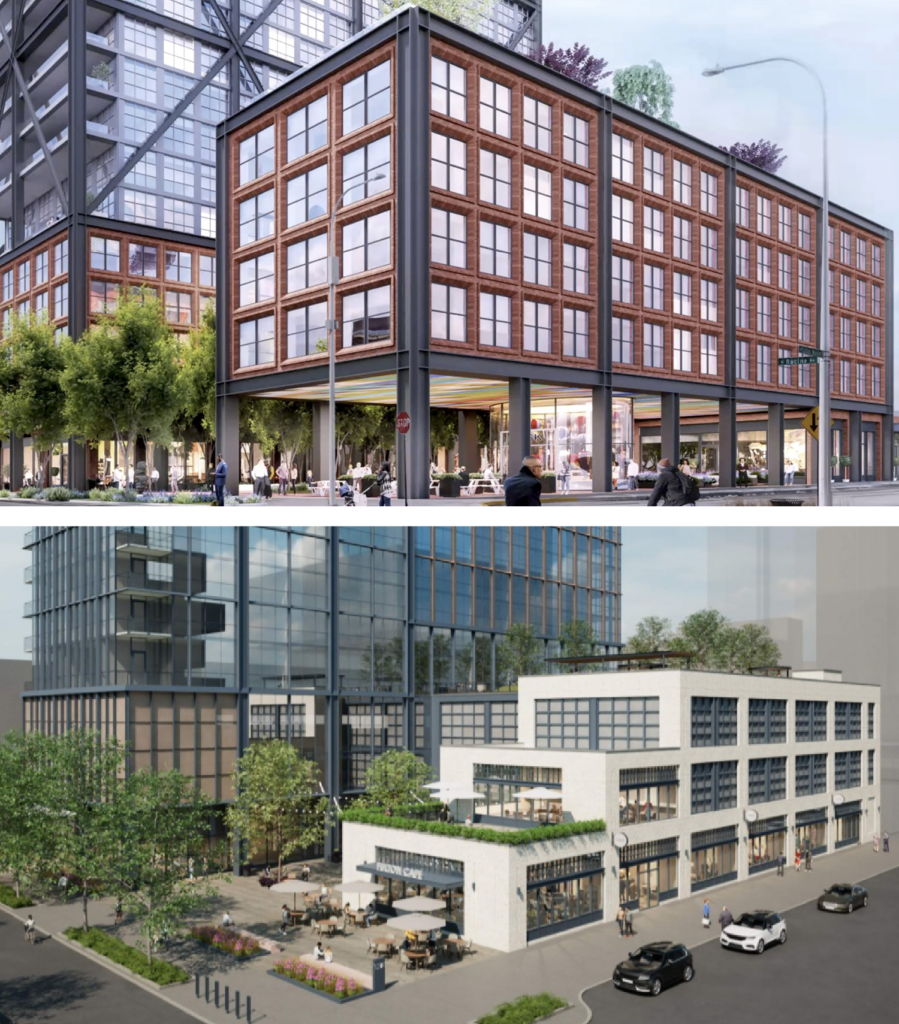
PREVIOUS (top) – current (bottom) rendering of 1201 W Fulton
A large amenities package can be expected including a rooftop deck atop the podium. With fencing already along the site and the plans not needing a new approval, Fulton Street Companies can now move forward with the $210 million project as soon as they secure financing. The team hopes to break ground on the proposal by the end of the year.
Subscribe to YIMBY’s daily e-mail
Follow YIMBYgram for real-time photo updates
Like YIMBY on Facebook
Follow YIMBY’s Twitter for the latest in YIMBYnews

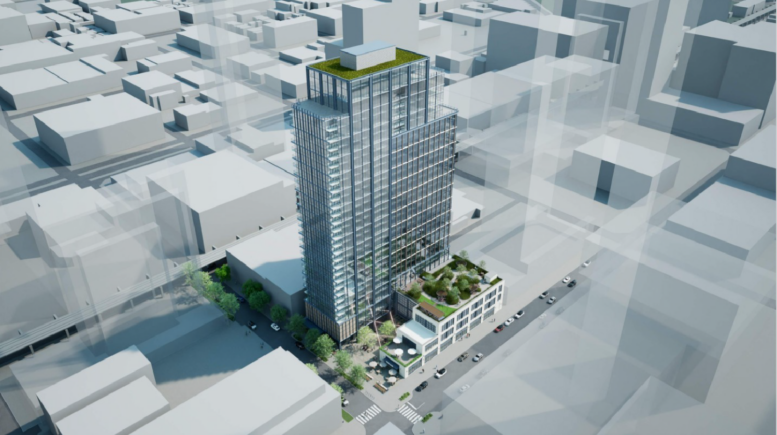
I don’t mind preserving the building I guess, but the complete change in massing feels so cheap. They went from a design worth seeing to just another boring development amongst the rest in the area. Absolutely shameful.
“Absolutely shameful.”
quite over the top commentary
It is one thing to come out with the second design from the get-go, but when you roll out the first design (which in my opinion is a bit more dazzling) and then value engineer the hell out of it, I find that to be shameful. There is a certain amount of expectations to manage, and I think they did a bad job with it.
He’s right it is shameful. It’s 101% a bait-and-switch and completely disingenuous. It’s not fair to play with people’s heart strings that way, you might even call it a shameful game.
Also imagine starting with Morris Adjmi and then switching to GREC of all people. Gross
I don’t believe they are preserving the building. And it’s a bit less daring but I wouldn’t call it cheap.
Put the parking back underground .
Indeed, it looks like it sprawls across the different sections of the podium. Parking podiums are such a good urbanism killer.
I liked the aspect of the very first iteration of this project, where the X-braced tower’s facade went all the way to the ground. Putting parking underground would solve this for the tower in this new design, which I think I like better than the previous.
The think I slightly liked the mews and courtyard better than the new design, which is safer (tried & true) but still activates the area. Plus I bet that restaurant/cafe will do very well.
This is way worse. The original design is much more interesting
Preserving this kind of building is laughable. There is nothing architecturally significant about it yet we are tearing down beautiful historical buildings in Lincoln Park and Lakeview left and right.
Fuggin hell, Chicago is becoming the Value City of architecture. Another value-engineered project. The original one was interesting and now we get another basic box. We might as well just hand over our architecture card to Miami at this point
Y’all need to stop whining, the redesign is much better!
Not a bad redesign. There’s a lot of drama here. Tower is slightly less striking, but the podium and low-rise portion is much better. The previous version was stupid and would age horribly.
Imagine thinking the architect of record used to get through VE and Construction is somehow a better choice to design the tower….what a downgrade
It’s fine, maybe stop visiting the site if you’re triggered by midrise apartment design. Everyone reacting with shock and terror about podiums and parking. It’s more housing and more property tax and almost no one commenting has any real knowledge of what it takes to develop and build real estate in Chicago.
@MaybeABot zingers.