Updated designs have been revealed for the mixed-use development at 357 N Green Street in the West Loop. Located on a wedge-shaped site bound by the raised level N Halsted Street to the east, the project is pivoting from its originally approved proposal from last year. The same team is still behind the project, with Onni Group acting as the developer and local firm SCB working on its design.
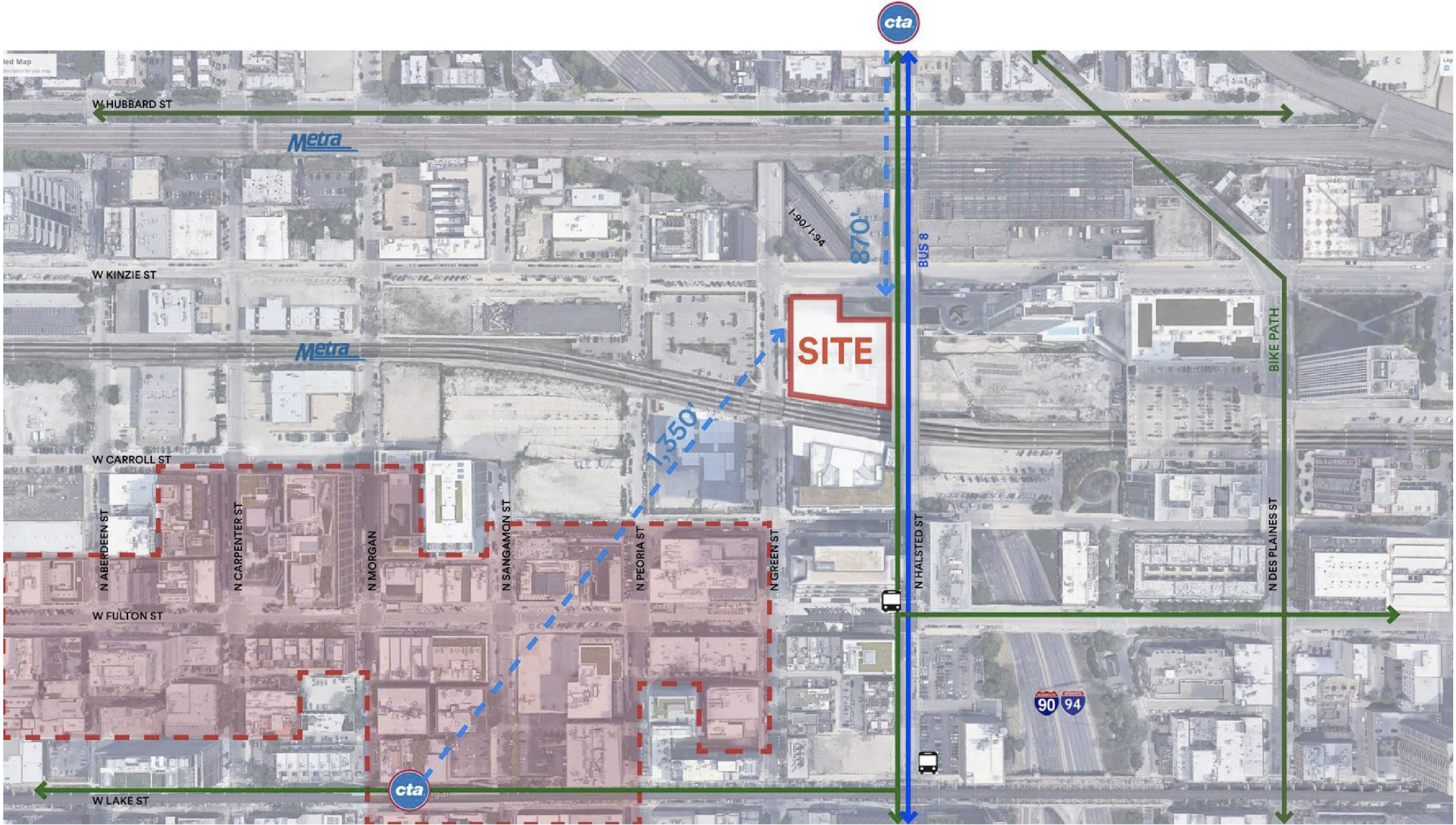
Site context plan of 357 Green by SCB
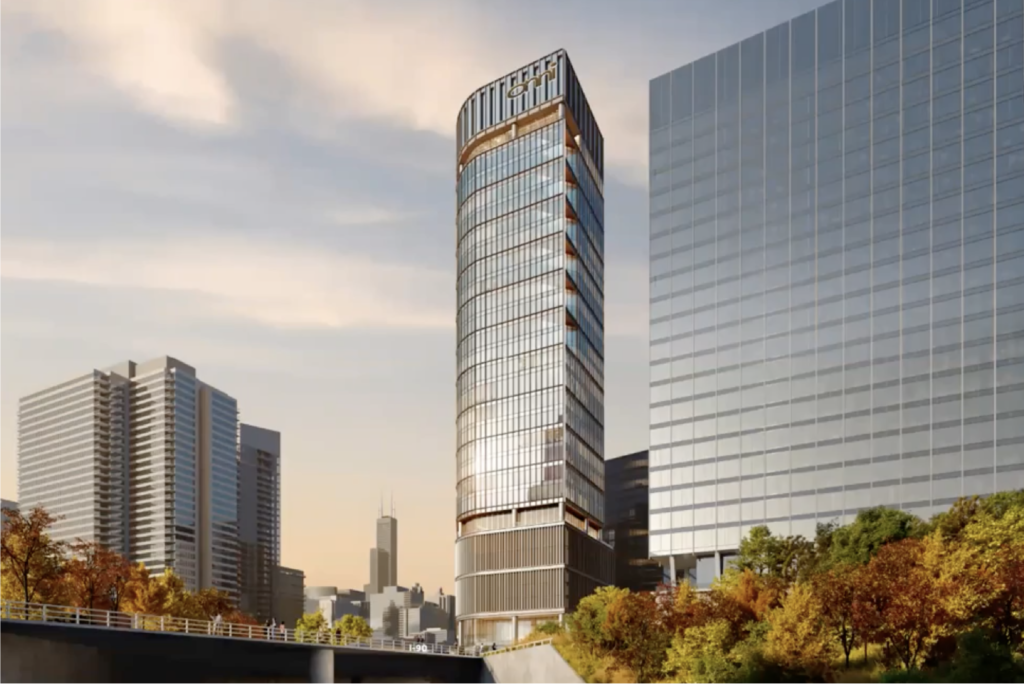
Previous rendering of 357 N Green Street by SCB
Until now, Onni was planning for an office tower on the property rising 29 stories and 484 feet in height. The angled structure would sit on a large podium with a cascading outdoor space that would connect the lower level of Green Street to Halsted, lined by retail spaces on both levels. Inside would have been 650,000 square feet of office space with 329 vehicle parking spaces and a rooftop restaurant.
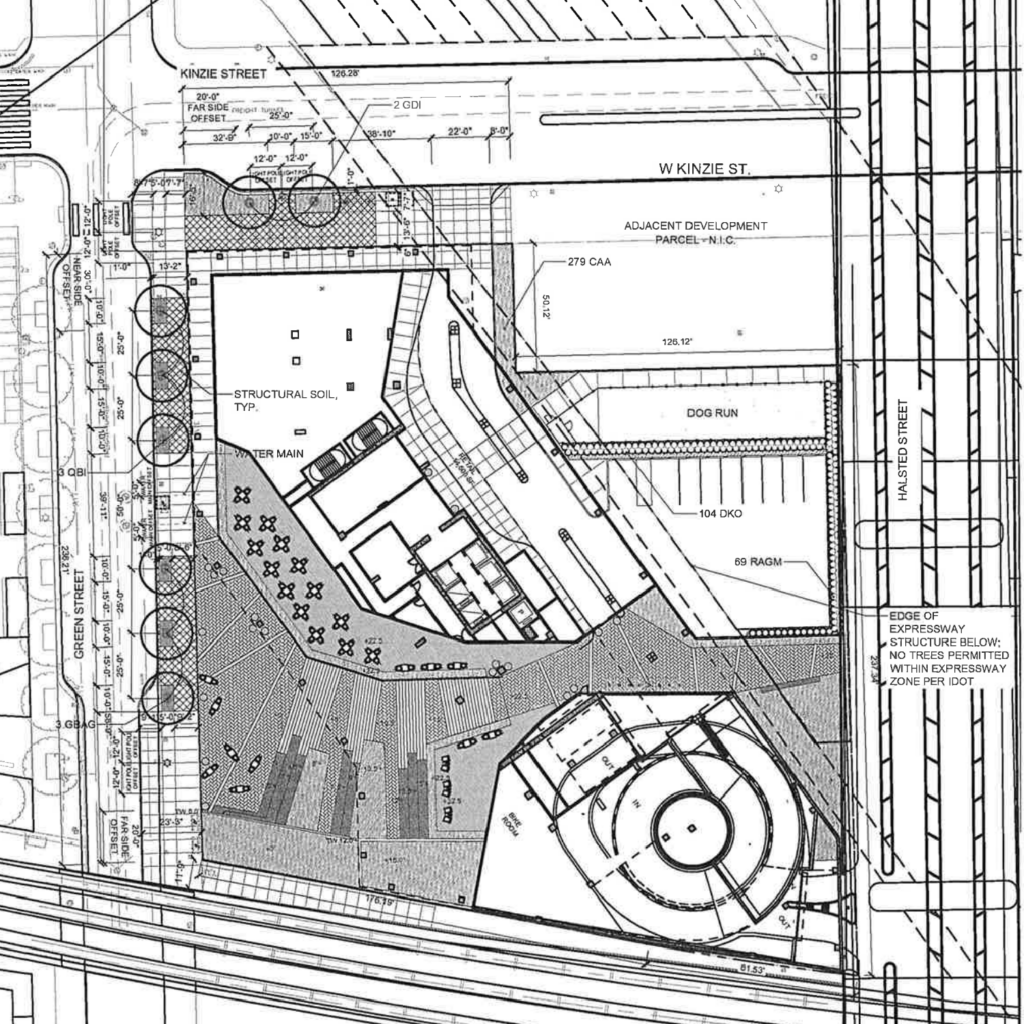
Landscape plan of 357 N Green Street by SCB
That proposal was approved by the city, but now a new zoning application has been submitted for a taller residential tower which borrows elements from the original. Now rising 640 feet in height, the structure would sit on a similar podium which keeps the unique cross-through plaza and multi-level retail space.
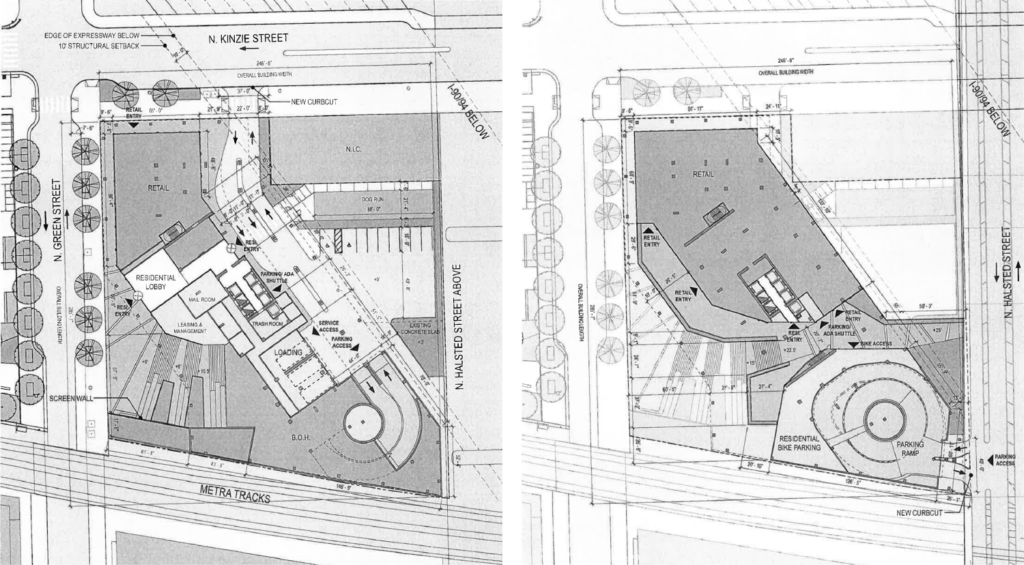
Lower floor plans of 357 N Green Street by SCB
It will also utilize a spiral parking ramp that fits into the southern end of the base leading to an expanded parking garage with 530 vehicle parking spaces, just over 200 additional spaces. This will serve 698 residential units above, most likely made up of studios, one-, two-, and three-bedroom layouts. Of those, 140 will be considered affordable as well.
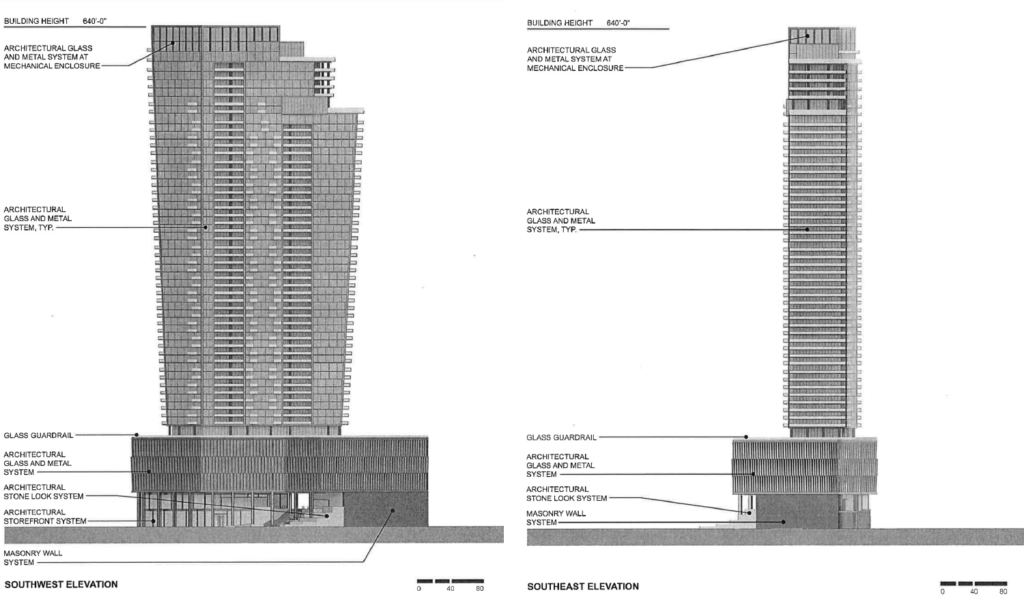
Updated elevations of 357 N Green Street by SCB
The podium will be clad in a glass and metal system, with the tower tapering outwards as it rises with various setbacks towards the top. Balconies will line the edges of the tower with decorative metal pieces as well. The project will now need to go through the approval process again for its revised zoning, with no construction timeline known at the moment.
It is worth noting Onni had previously mentioned they were in talks with an anchor tenant for the office tower and was targeting a Q4 2024 construction start.
Subscribe to YIMBY’s daily e-mail
Follow YIMBYgram for real-time photo updates
Like YIMBY on Facebook
Follow YIMBY’s Twitter for the latest in YIMBYnews

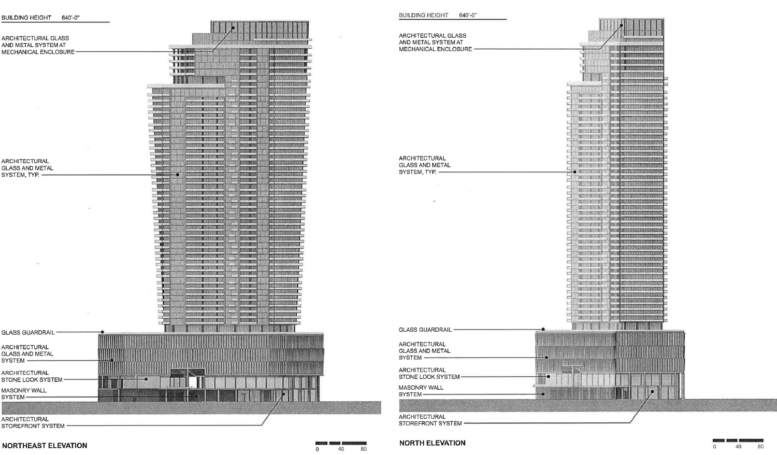
A height increase! Nice to see for a change.
I like the tower, but the parking is next level. I’m going to call this building AOD, auto oriented design. There’s a high public cost to allowing this density of auto use deep into the city and because of cases like this, Chicago needs some new ordinances to put in place rules about parking maximums.
With 530 parking spaces for 698 units, CDOT, DPD, and Onni consider this TOD.
While I share your personal dislike of unnecessary parking in transit-served areas, I’m not sure adding additional City requirements is good for a market which needs further investment. A parking cap isn’t that different than a height restriction- it limits what a developer can build on a site. Any limits can reduce investment.
Jim, interestingly I think this project would be subject to parking maximums! In 2022, the city passed TOD reform, and part of that implemented a 50% maximum parking ratio within 1/2mi of CTA/Metra stops and 1/4mi of certain bus routes, which includes Halsted. So, for them to be planning an over 70% parking ratio would suggest they’re anticipating getting a zoning variance to allow for that much parking. Either that or they went high expecting some push back, hoping the community would just accept it when they lower it to the maximum 50% that’s allowed.
I completely agree on the parking issue! Halsted is a parking lot already with thousands of more parking spaces coming its way just to the north in Halsted Point and Halsted Landing. The last thing West Loop and Halsted need is more cars.
The “wedge” looks great. The West Loop boom has been pretty architecturally tame up to this point, so it’s very welcome to see the developer pushing the envelope like this.
Attractive. Reminds me of Philly’s PSFS building. -Jim
I wonder what’s behind some developers building parking at 0.5 or less per unit ratios, vs proposals such as this that are closer to 0.75 per unit. The Onni development across the street (Onni Fulton Market) actually only has 145 spaces for 373 units (.39 spaces per unit). Maybe Onni Fulton Market is seeing more demand for spots than are available and that’s why they’re proposing such a high parking count for this development?
This podium is so pretty. The architects are geniuses for how they uniquely designed this one. And to have it clad in glass and metal is revolutionary. They really earned their paychecks in this one, just total innovative, out of the box thinking. I hope the industry has awards for this quality of work.