The Chicago city council has approved the mixed-use development at 357 N Green Street in the West Loop. Sitting on a unique wedged lot with N Halsted Street to the east, the site has long been vacant as it is traversed by the Kennedy Expressway on the northeast corner and is surrounded by different modes of transit. However now Canadian-developer Onni Group, who recently revealed their redesigned tower for Halsted Pointe nearby, is tackling the challenge with SCB serving as the architect and Confluence working on its landscape design.
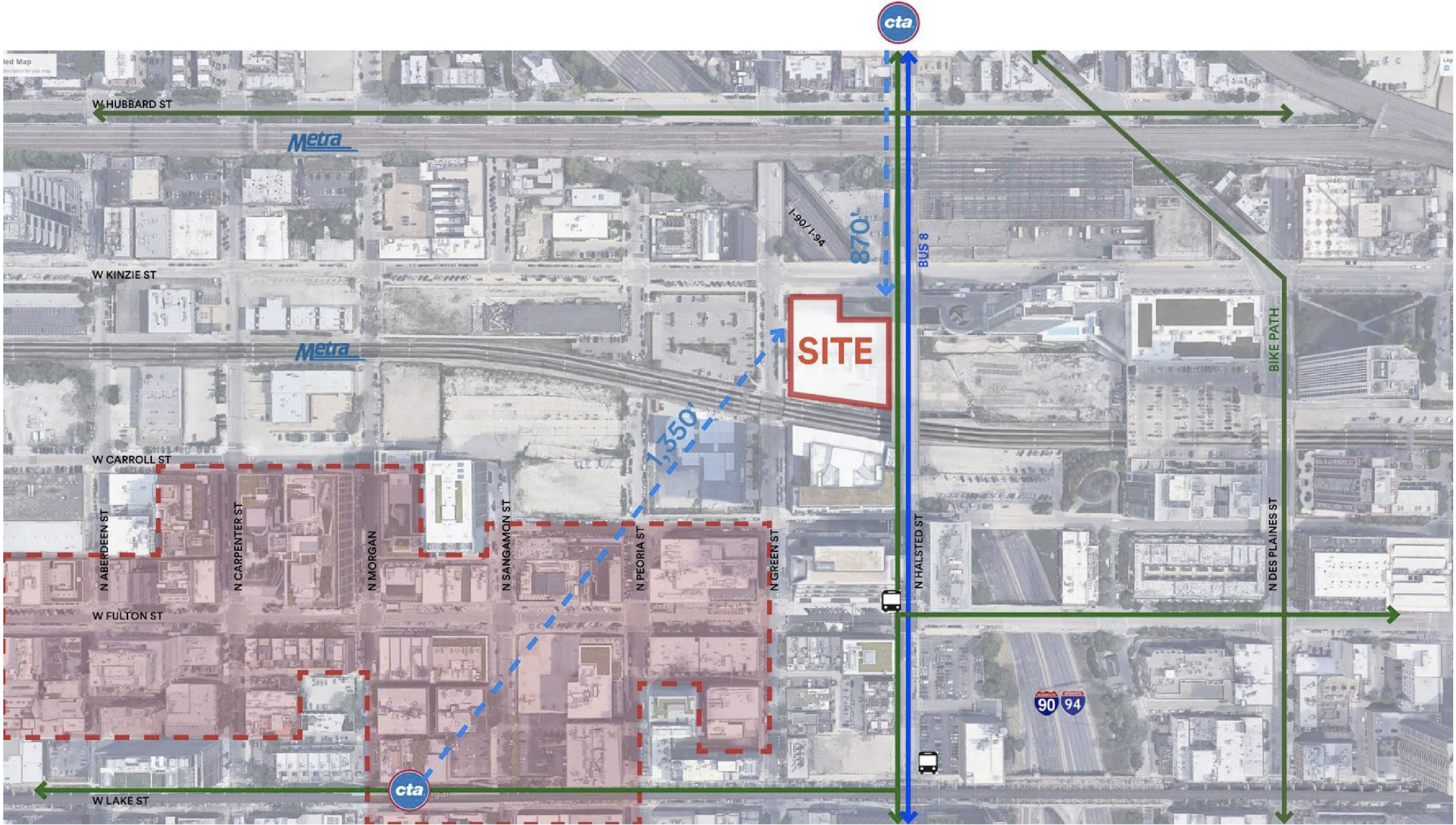
Site context plan of 357 Green by SCB
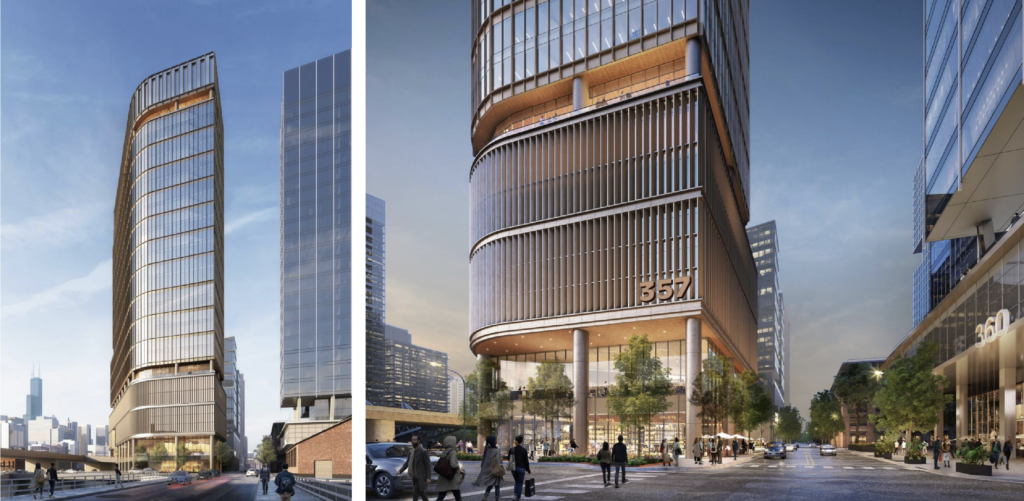
Renderings of 357 Green by SCB
Rising 29-stories and 484-feet in height, the tower will take a unique approach by breaking the rectilinear alignment surrounding it and instead sit diagonally on the site aligned with the highway. The 60,000 square-foot site would contain roughly 40,000 square-feet of built area with the rest going towards a plaza and paseo, cutting through the tower and leading up the upper level of Halsted. This greenspace will connect to the slim park being built across the street at 360 N Green and leading all the way to the Guinness brewhouse.
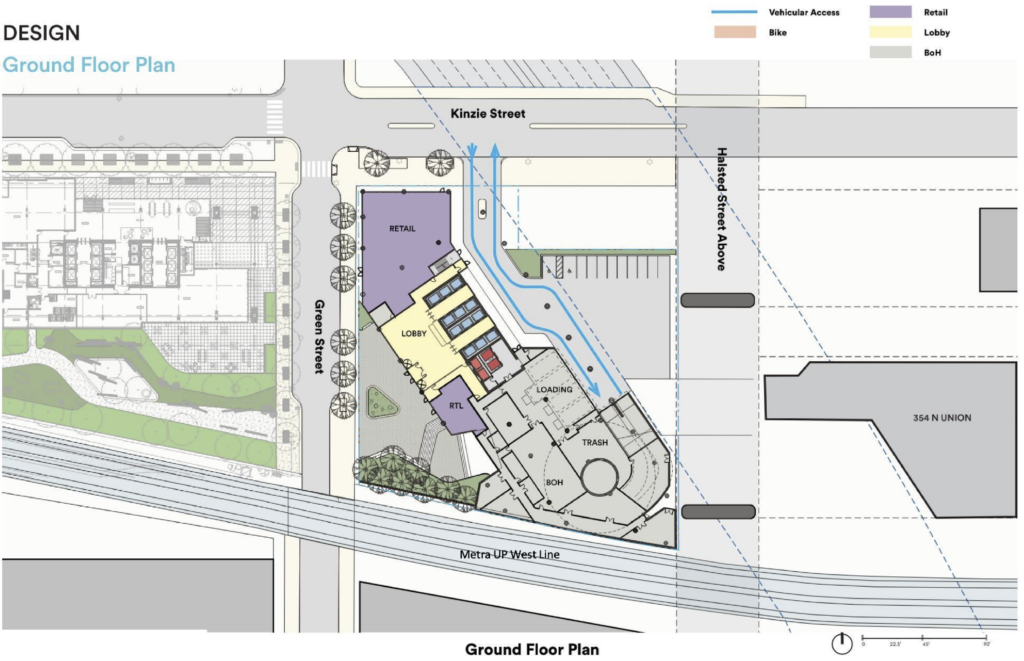
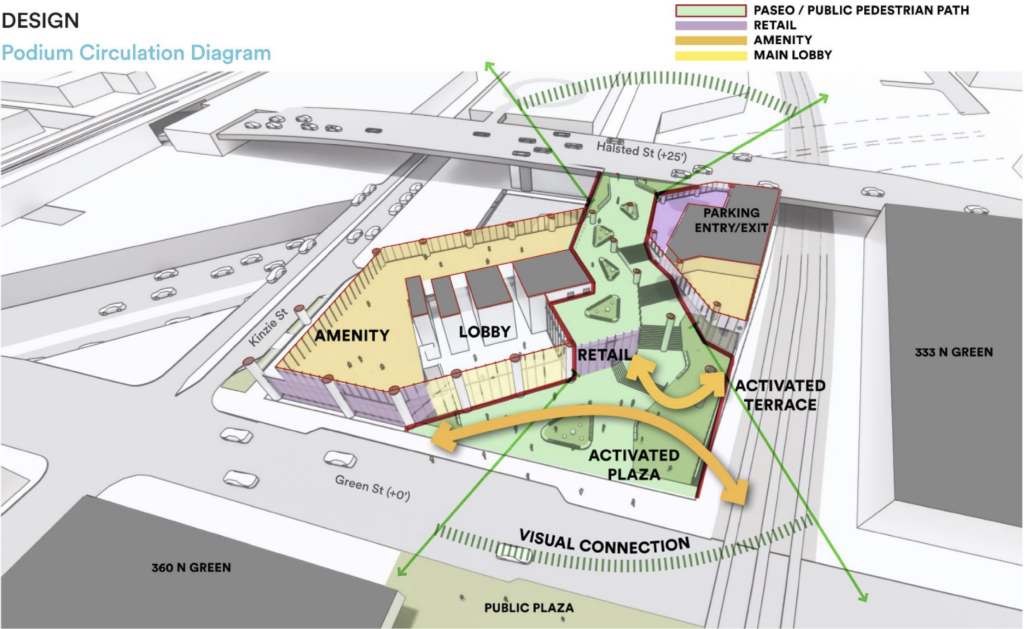
Lower levels diagram and floor plans of 357 Green by SCB
After receiving comments from the Committee on Design and more, the current proposal has seen a handful of updates from its original which we detailed earlier this year. The now approved design will start with an active base featuring two stories of lobbies, amenity spaces, a bike storage area, nearly 8,000 square-feet of commercial space and more traversed by the aforementioned paseo with a set of public monumental stairs and elevator rising the over 25-feet height difference between the two main streets.
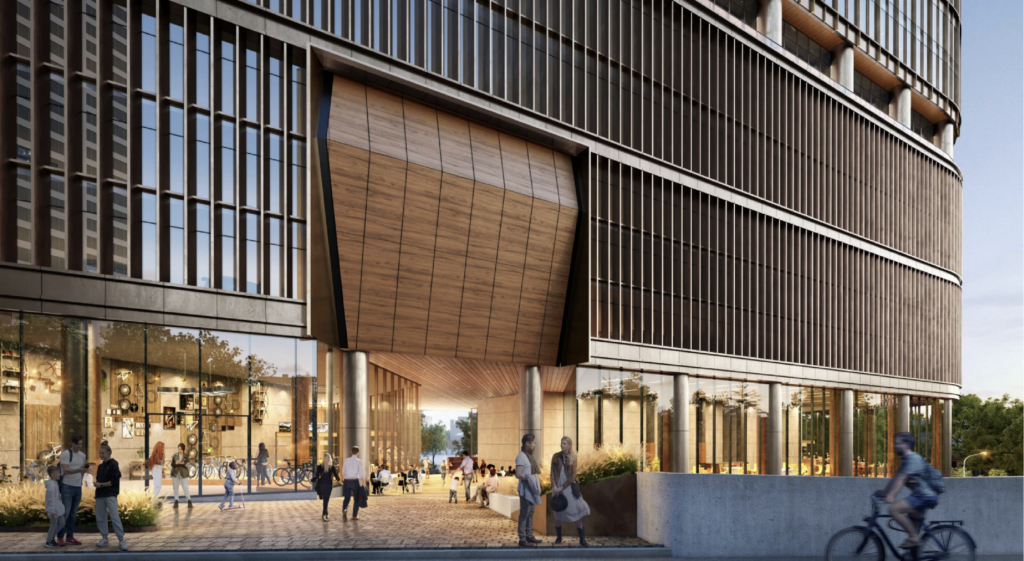
Rendering of 357 Green by SCB
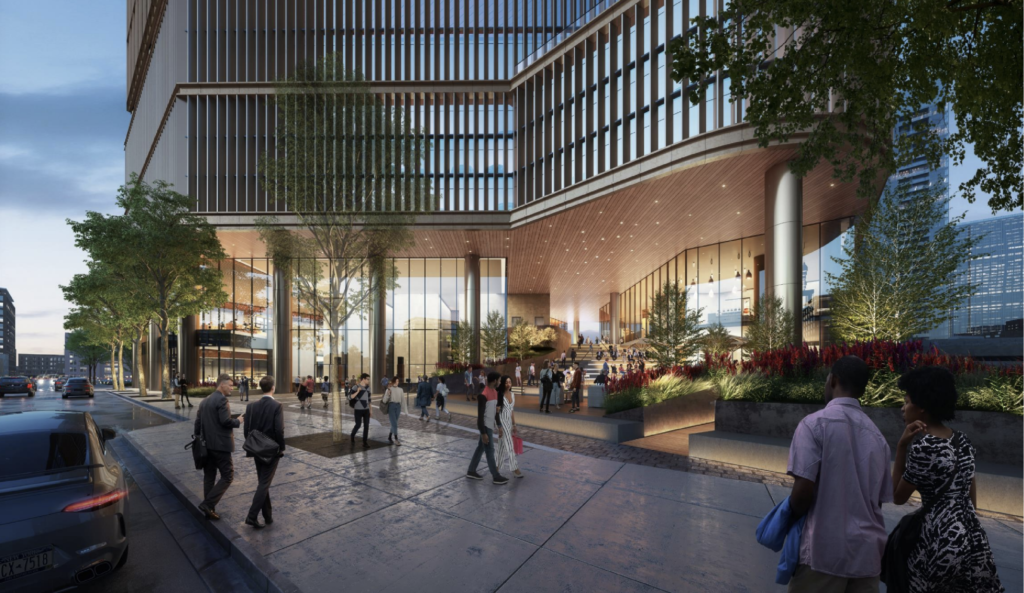
Rendering of 357 Green by SCB
This would be capped by five-stories of parking containing 329 vehicle spaces entered via a helix ramp with a lower level connection and one on Halsted, these floors would be clad in a translucent glass with bronze vertical fins every 30-inches. The top of the garage on the eighth-floor would be the first setback capped by an outdoor deck, this would be joined by similar ones on the 15th and 29th floors. However the 29th-floor set deck would serve a potential restaurant that would occupy the top floor with views towards the city.
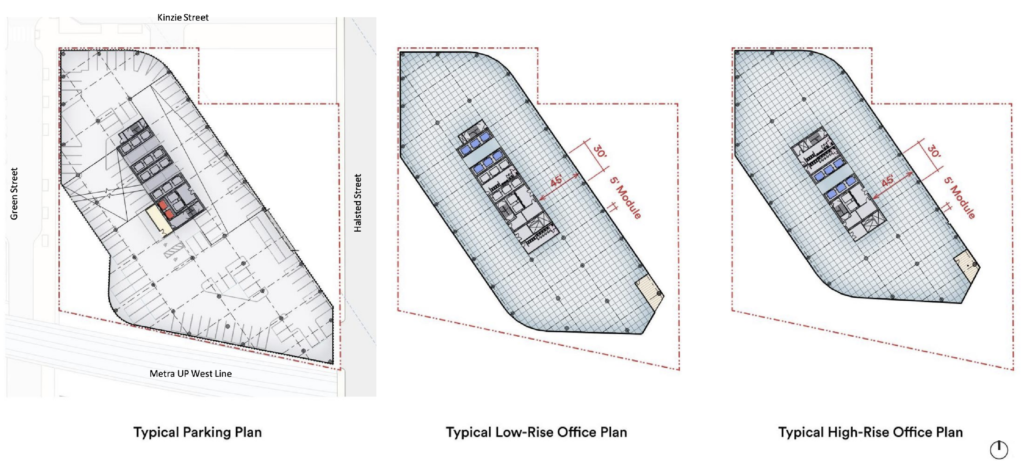
Typical floor plans of 357 Green by SCB
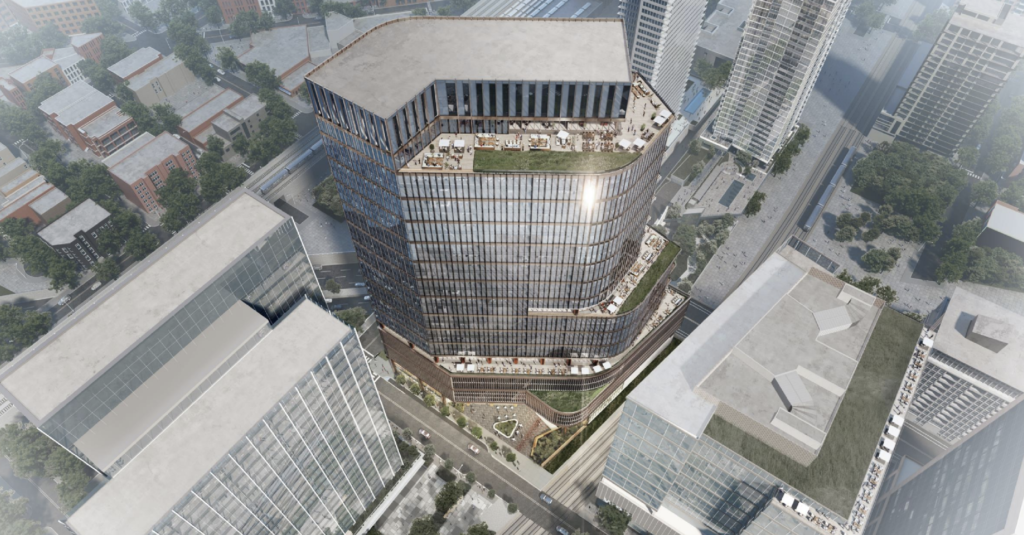
Rendering of 357 Green by SCB
The floors in between will contain 650,000 square-feet of office space, with multiple private balconies and the aforementioned set-backs for a total of over 50,000 square-feet of outdoor spaces. The upper portion of the tower will be clad in a curtain wall system with similar bronze vertical fins at a wider repetition, with the overall structure capped by a simple crown also clad in glass and disguising the mechanical equipment within.
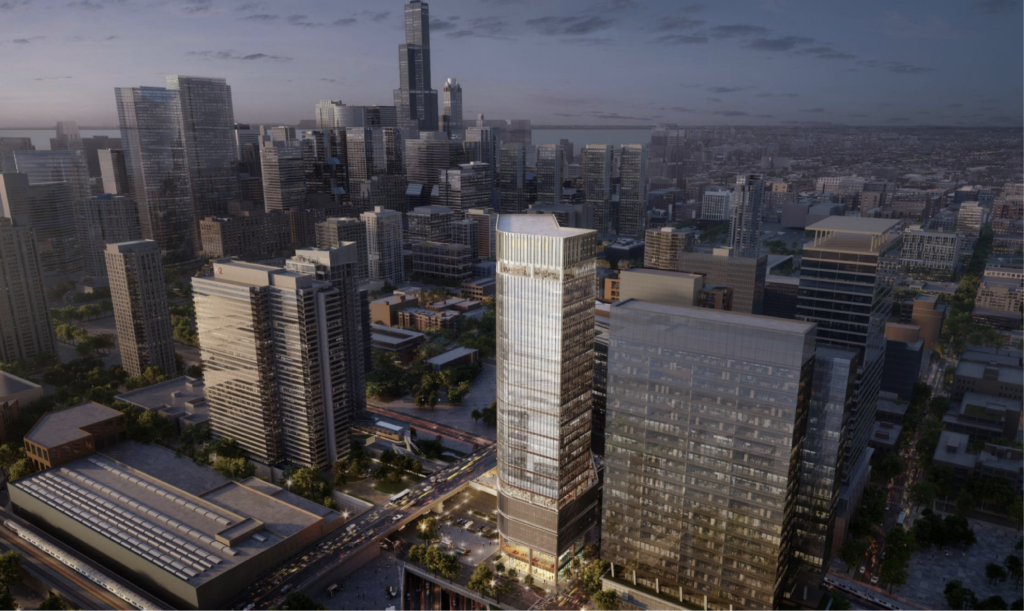
Rendering of 357 Green by SCB
The approval allows Onni to proceed with construction as they see fit, the project will be the developers first office tower in Chicago in recent years and thus will wait until a tenant is secured prior to breaking ground. Although this is different from their residential towers which have been rising rapidly, Onni claims to be in talks with multiple potential anchor tenants that would take up a majority of the structure and help meet the previously announced tentative start date of Q4 of 2024.
Subscribe to YIMBY’s daily e-mail
Follow YIMBYgram for real-time photo updates
Like YIMBY on Facebook
Follow YIMBY’s Twitter for the latest in YIMBYnews

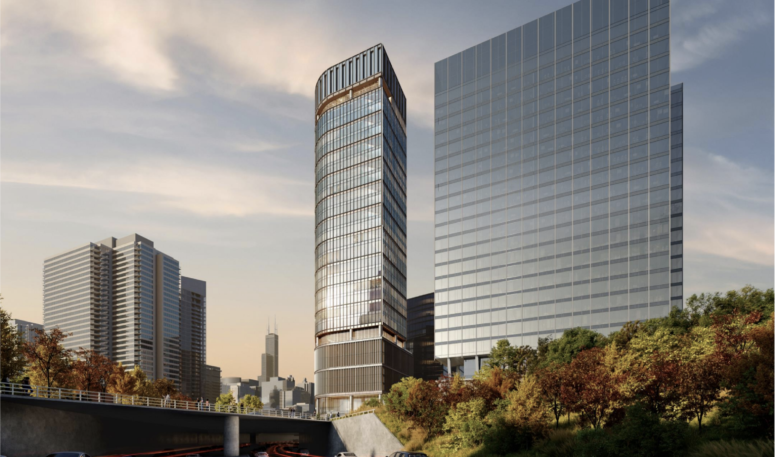
Why has ONNI given the tower a haircut that has lowered the height from skyscraper to high rise ?
Three hundred and sixty nine parking spaces in an eight story garage in an area surrounded by transit is horrible .
Probably just to annoy people who put stock into arbitrary height demarcations
I love this one. Especially how it created a small hill to connect the elevated Halsted bridge with at level Green Street
Appreciate that it has curves vs the typical box.
Finally, it will partially block the views of Sears tower coming in from the Kennedy but at the same time brings downtown all the way to the Kennedy. Overall good addition
How many residential units?
Hi Raymond, there will be no residential in this tower it is purely office.
Why do they need all that parking when there is plentiful public transportation nearby. It is time for developers to stop pandering to people addicted to automobiles and start encouraging more public transportation use. The automobile is a costly dead end street. Otherwise this is an aesthetically beautiful twin towered development with plenty of open space which is suitable to a mixed use development. Hopefully the office tower will be successful in attracting long term tenants.
Agreed. Way too much parking. 5 minute walk from the blue line & a 6 minute walk to the pink/green line.