Updated details have been revealed for the first phase of the Halsted Point development at 901 N Halsted Street on Goose Island. Replacing the long-standing Greyhound Bus facility which is being demolished on the southern end of the island, the new multi-tower project will sit near the upcoming permanent casino just two-blocks to the south. Canadian-based Onni Group is behind the proposal with local firms Hartshorne Plunkard Architecture and Hitchcock Design Group on the team.
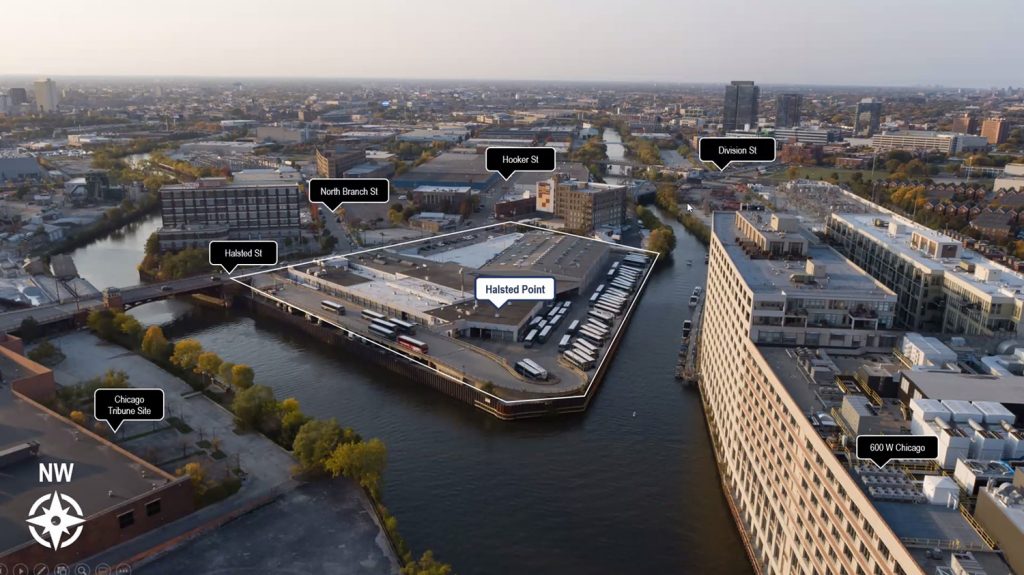
Aerial View of Halsted Pointe by HPA
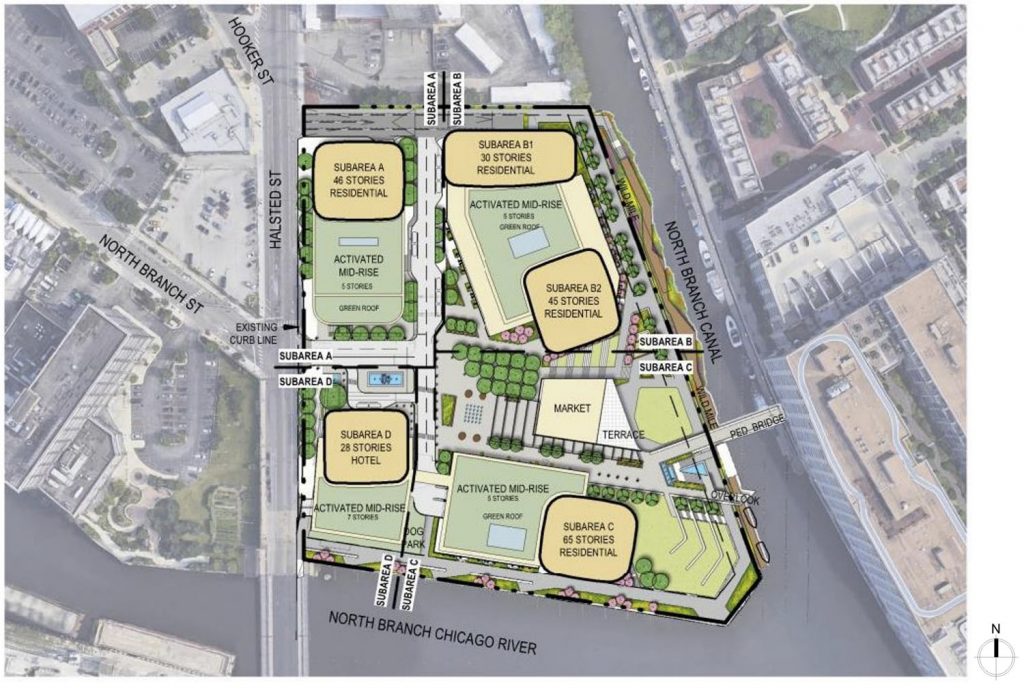
Site plan of Halsted Point by HPA
Proposed over two-years ago now with its original approvals happening in the fall of 2021, the development team is now back with an updated design for the first tower and more defined schedule. The full build out of Halsted Pointe will include five high-rises, a large central park, a marketplace, hotel, riverwalk, and more as it is built in four-phases with the tallest tower rising nearly 700-feet tall per the last round of updates.
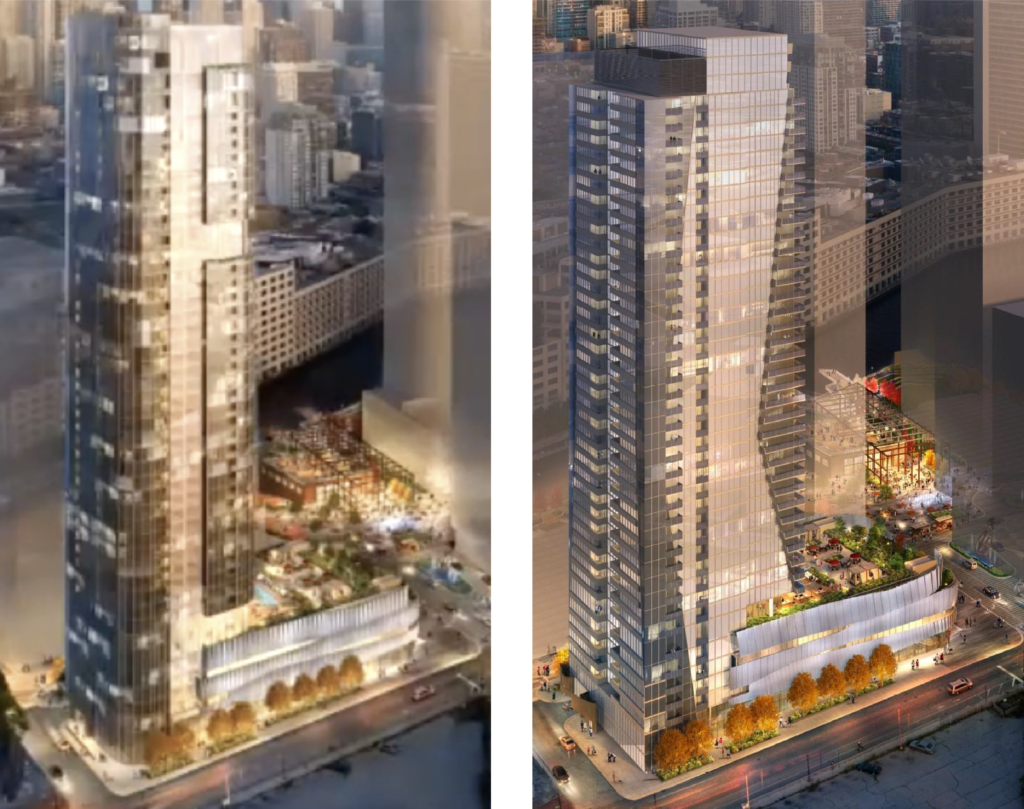
Updated (left) – previous (right) rendering of 901 N Halsted Street by HPA
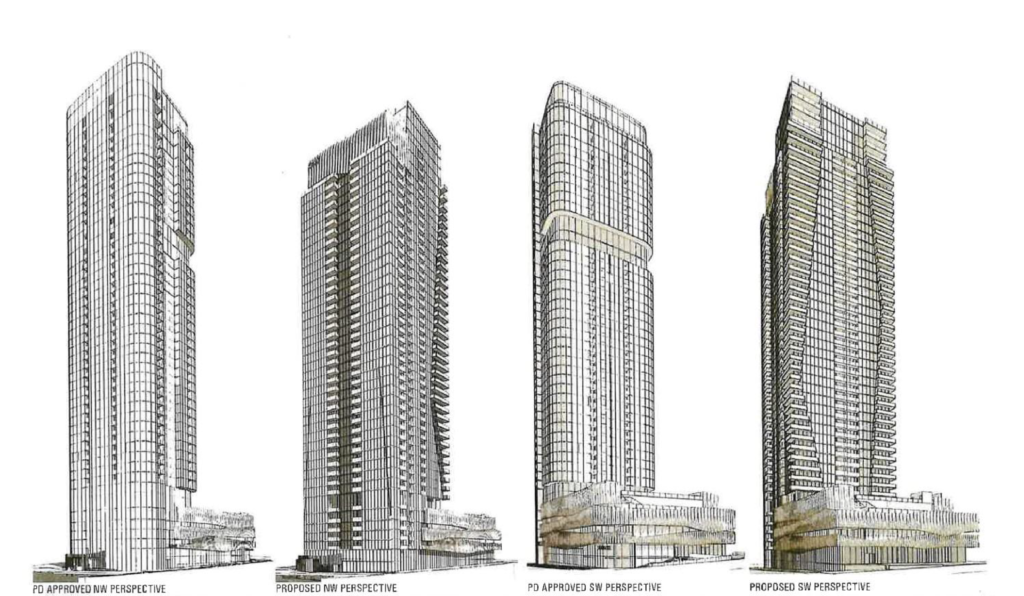
Updated and previous views of 901 N Halsted Street by HPA
Now the Chicago Department of Planning and Development have approved the updated plans for the aforementioned first tower. One major change to the plans is that the overall height has been reduced from 504-feet to 497-feet in height, still making it the first official skyscraper on the island. The reduction did not affect the bulk of the program as it will still retain the previously announced 460-residential units.
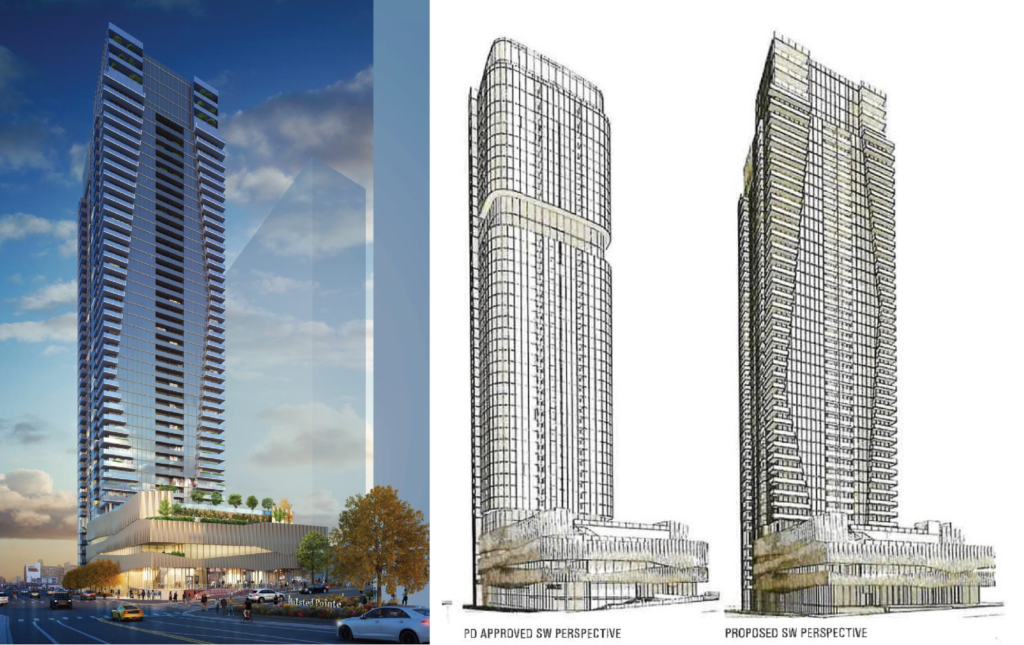
Updated rendering of 901 N Halsted Street by HPA
The 58-foot tall podium received a slight redesign with less rounded corners, larger gaps between the undulating metal panel facade for lighting, holding an unchanged total of 200-vehicle parking spaces. The overall commercial space has been reduced from 20,000 square-feet to 18,900 square-feet in total split among the base’s multiple ground-floors caused by the sloping of Halsted as it crosses the river and the surrounding roads.
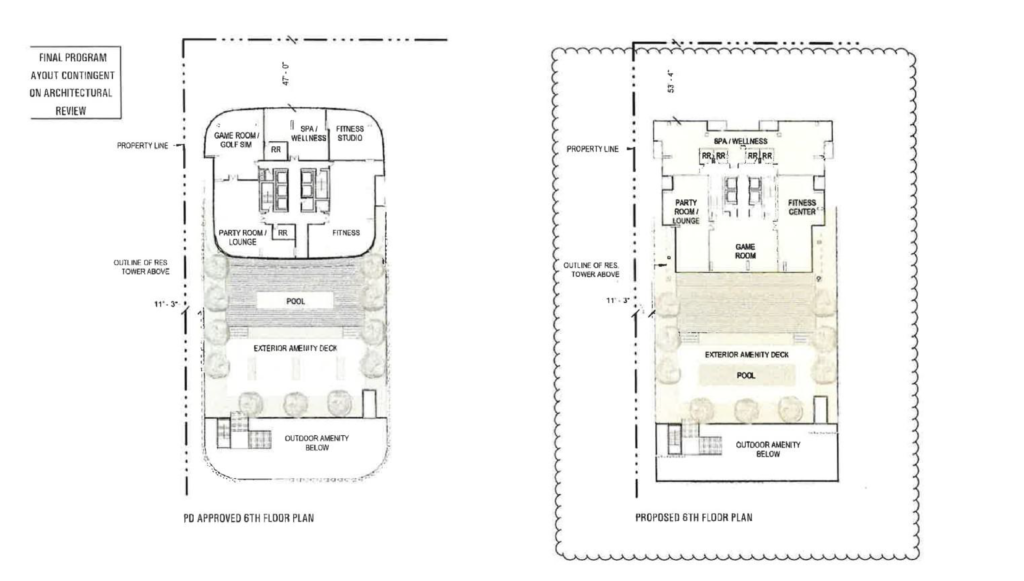
Updated and previous floorplans of 901 N Halsted Street by HPA
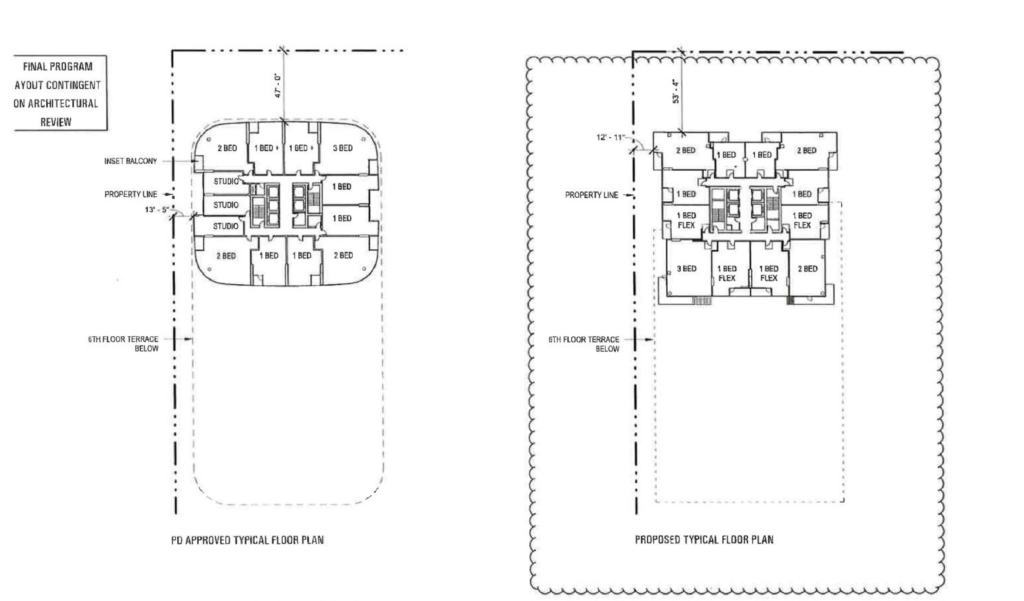
Updated and previous floorplans of 901 N Halsted Street by HPA
Above will rise the tower which received a major redesign, the original rounded corner glass was ditched for a rectilinear form that will be accented by angled vertical bands of balconies and darker colored glass. The units inside also saw a shift to larger floor plans with the removal of studios, it will now boast more one-, two-, three-, and four-bedroom layouts all of which will boast a balcony. Residents will have access to an array of amenities including a fitness center, pool, and multiple lounges.
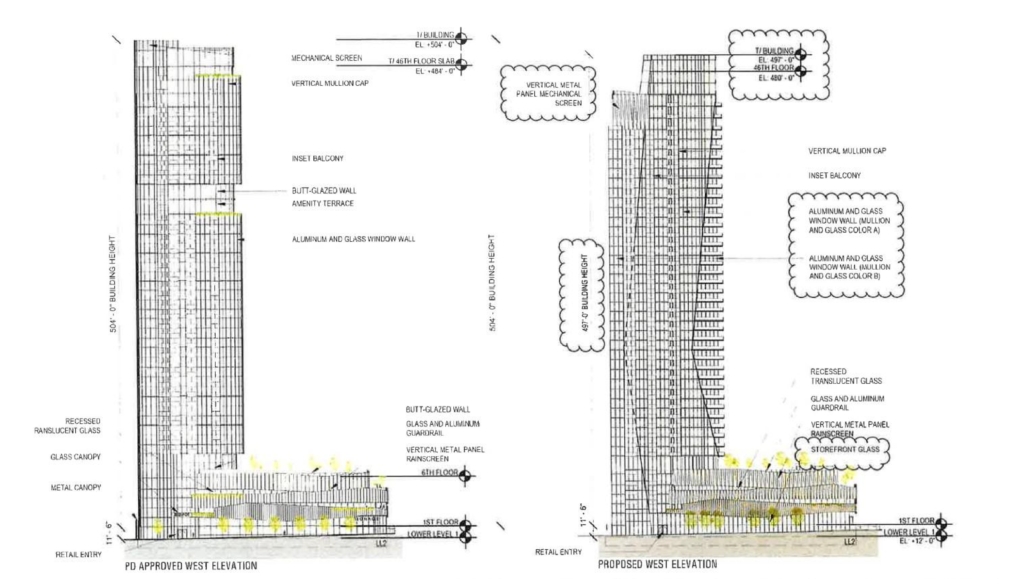
Updated and previous elevations of 901 N Halsted Street by HPA
Similar to this first phase, all upcoming towers for the development will require individual approvals as they receive a formal design rather than the current placeholders. As for this first phase, Onni is quickly advancing on the demolition of the Greyhound building and is hoping for a groundbreaking by the end of the year. Once started we can expect a two-year timeline with a late 2025 completion.
Subscribe to YIMBY’s daily e-mail
Follow YIMBYgram for real-time photo updates
Like YIMBY on Facebook
Follow YIMBY’s Twitter for the latest in YIMBYnews

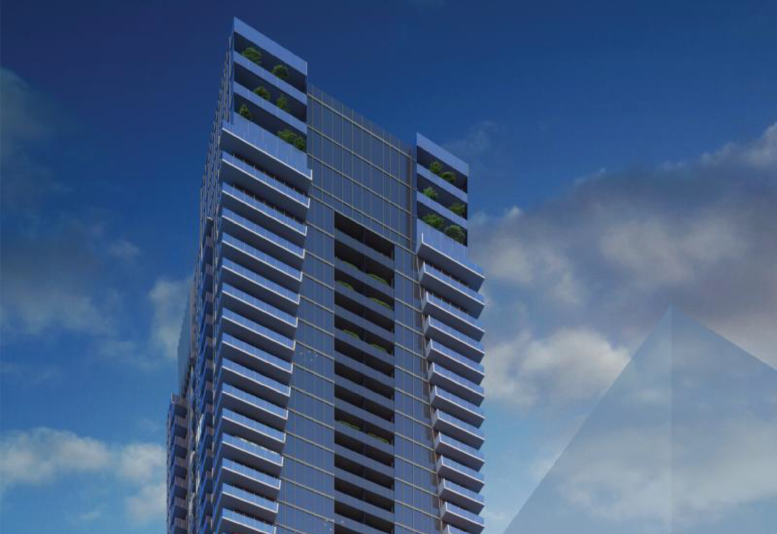
I like the new design better. And so long as the height stays above 492 ft, I look forward to seeing this tower rise!
Scaling back on the 1st phase is never a good sign. And the update makes the tower much, much more bland, whereas the original had some unique angles that would have made it stand out. Disappointing
I vastly preferred the old design with the rounded edges. I hate how rectilinear chicagos skyline has become, it’s really “harsh” and 2009. Sigh.
HALSTED
Check your spelling sir
An uninspired masterplan, and now a phase one tower which has gone from bad to worse.