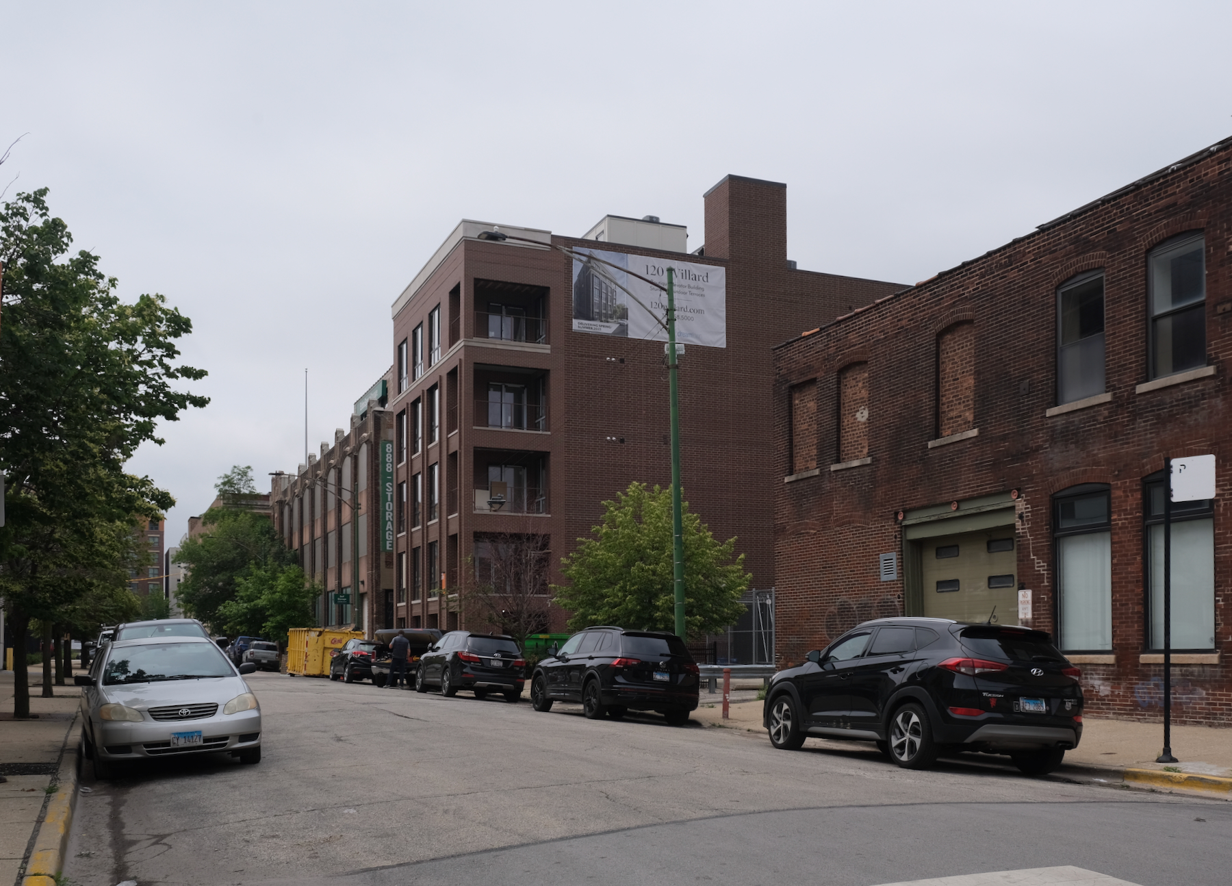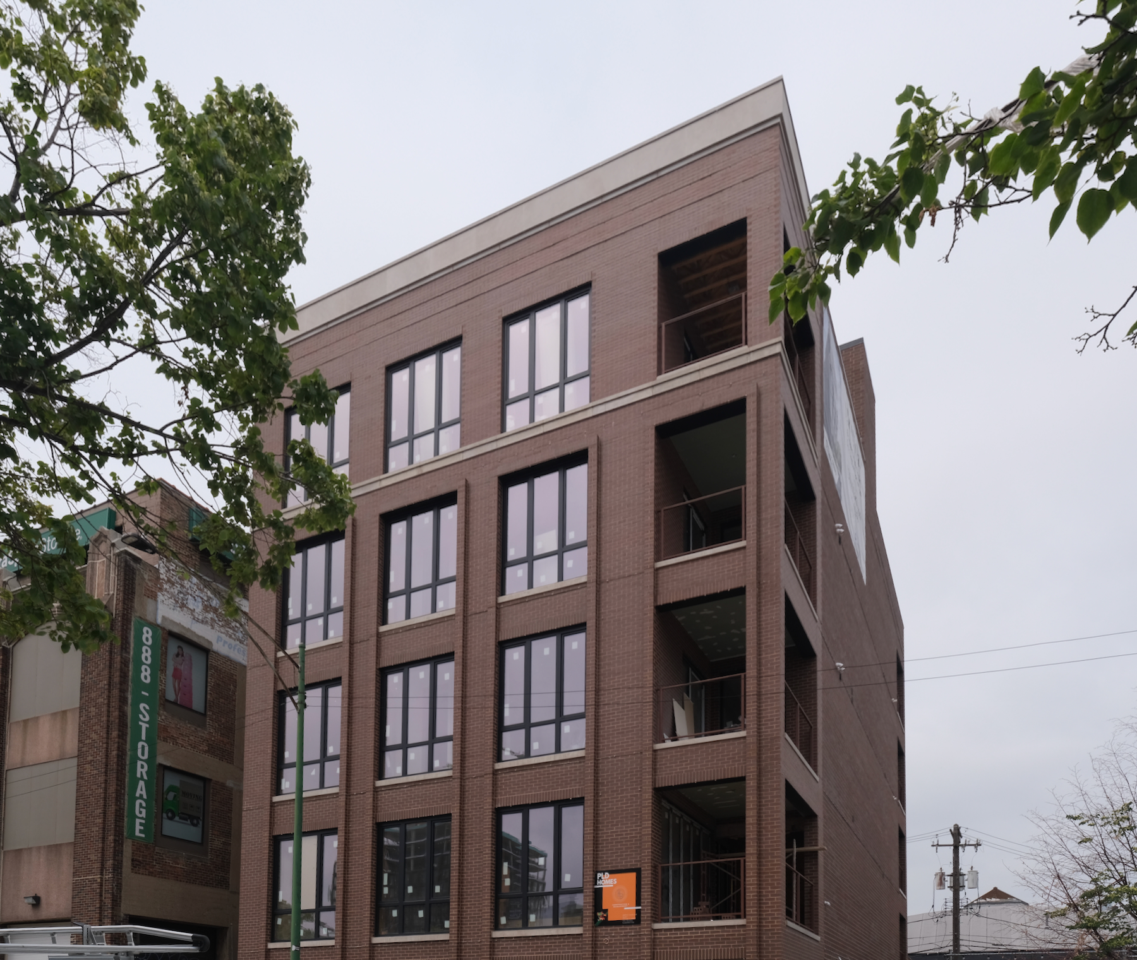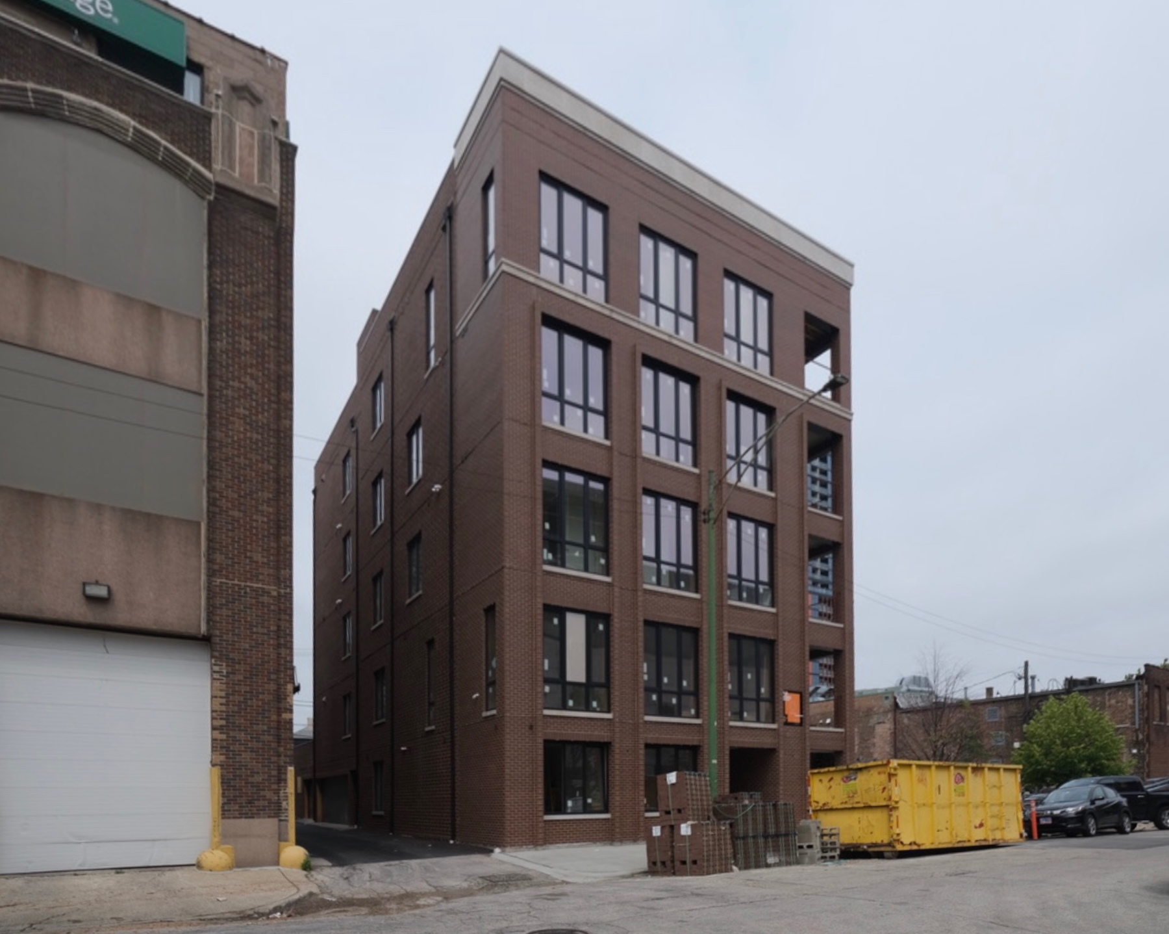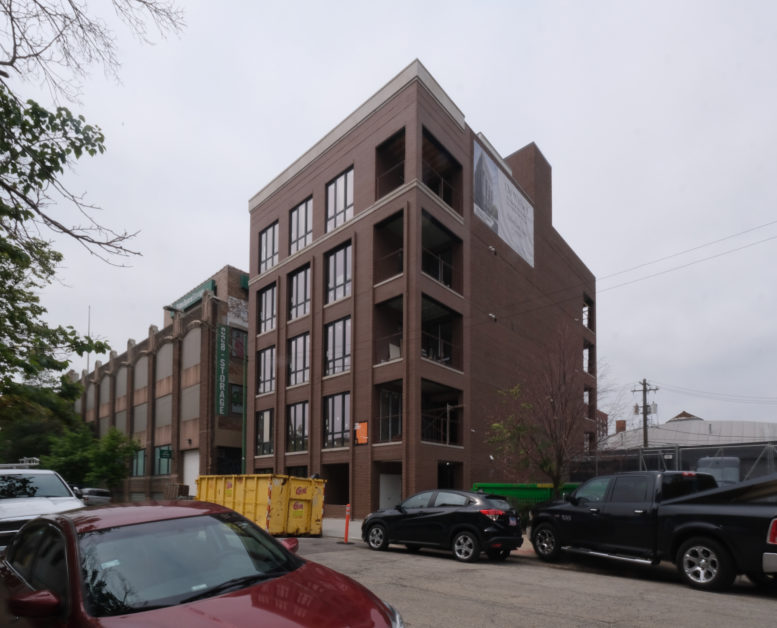The residential project at 120 N Willard Court in West Loop known as “120 Willard”, is steadily approaching completion. Developed by PLD Custom Homes, the five-story residential development will provide seven housing units. The developer is replacing a former 1800’s-era single-family brick residence. As can be seen in photos, the final touches to the metal accents and inset balconies are currently underway.

120 Willard. Photo by Jack Crawford
All units in the building feature private elevator entrances, ample outdoor space, high-tech appliances, and indoor heated attached garage parking. The building accommodates seven parking spaces, two of which are dedicated to the penthouse unit.
The penthouse unit, priced at $2,650,000, encompasses a large area with spaces such as a 384 sqft living room, a 162 sqft kitchen, and bedrooms varying from 108 sqft to 225 sqft. This larger unit will provide four bedrooms, 3.5 bathrooms, a private elevator entrance, a private rooftop deck, a laundry room, and wide-plank hardwood flooring.

120 Willard. Photo by Jack Crawford

120 Willard. Photo by Jack Crawford
Designed by 360 Design Studio, the building adheres to a modern masonry aesthetic. The exterior comprises a concrete perimeter foundation and a brick facade marked by vertical ridges and dark metal accents, with inset balconies along its corners.
The site is served by multiple transit options in close proximity, including bus Routes 8, 9, X9, and 20, all within walking distance, as well as access to the nearby Morgan Station for the Green and Pink CTA lines.
PLD Custom Homes is also serving as the general contractor, with a completion expected in the coming months.
Subscribe to YIMBY’s daily e-mail
Follow YIMBYgram for real-time photo updates
Like YIMBY on Facebook
Follow YIMBY’s Twitter for the latest in YIMBYnews


Be the first to comment on "Final Facade Details Round Out for 120 Willard in West Loop"