Facade work is advancing at 801 W Belmont Avenue in Lakeview East, as both brickwork and window installation begin to wrap up. Directly adjacent to the Michael’s, the two-story retail building is replacing a 1921 brick bank building designed by Ivar Viehe-Naess, along with an adjacent parking lot. The new development is planning 59,000 square feet of space and 300 feet of storefront.
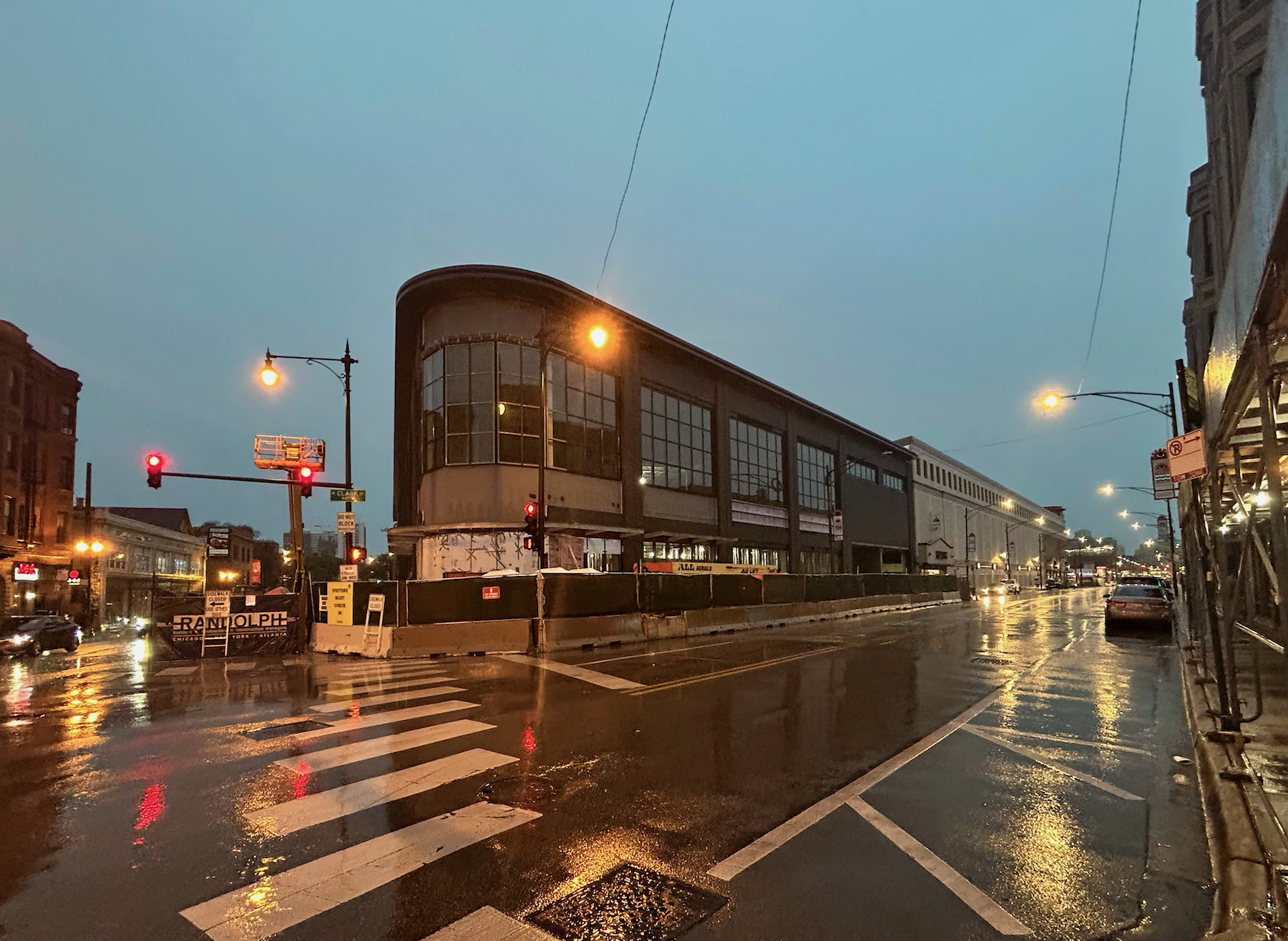
801 W Belmont Avenue. Photo by Jack Crawford
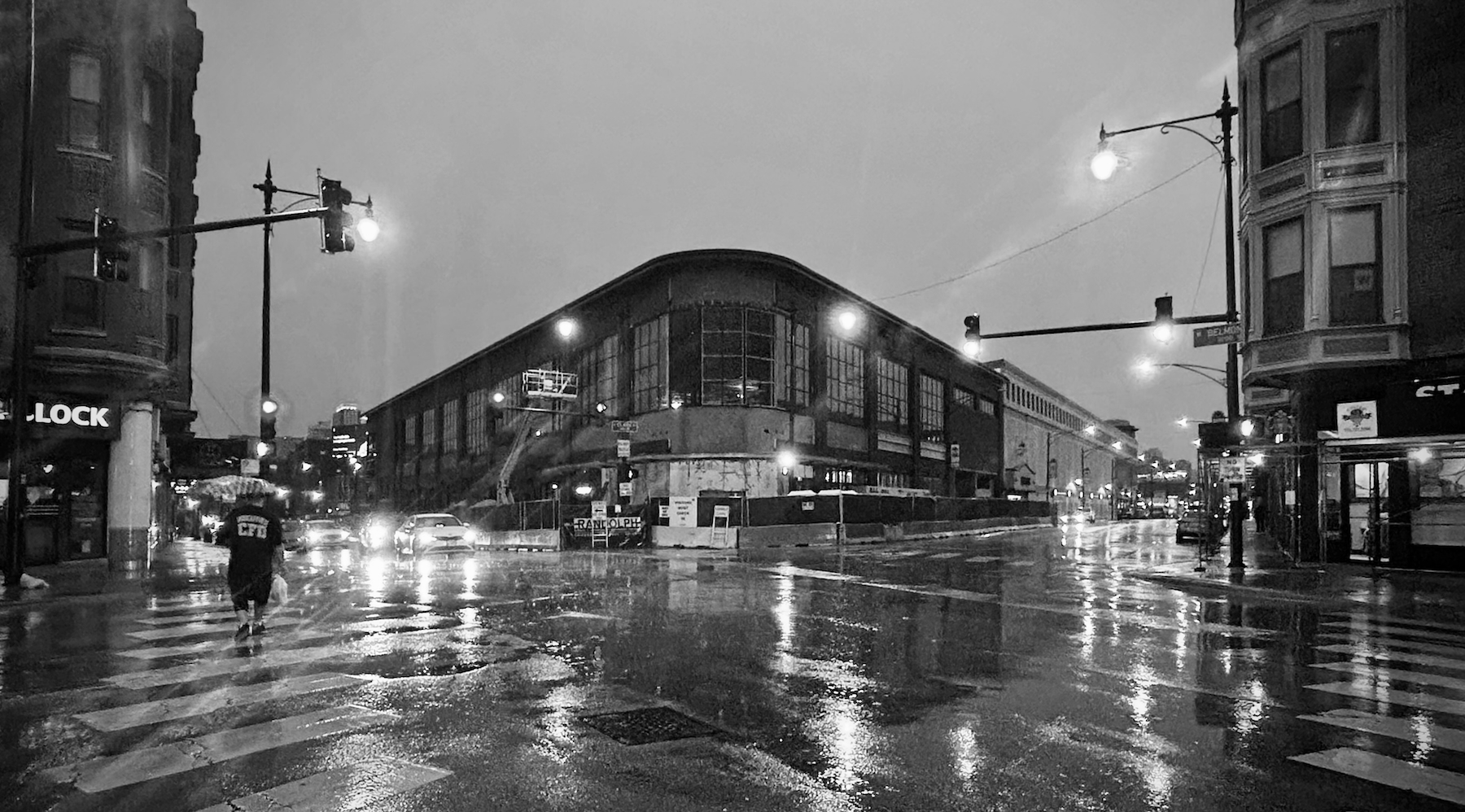
801 W Belmont Avenue. Photo by Jack Crawford
Hirsch MPG is behind the design, which comprises a 48-foot street wall made up of dark brick and large loft-styled windows. Renderings also depict large colorful murals along the Halsted & Belmont sides.
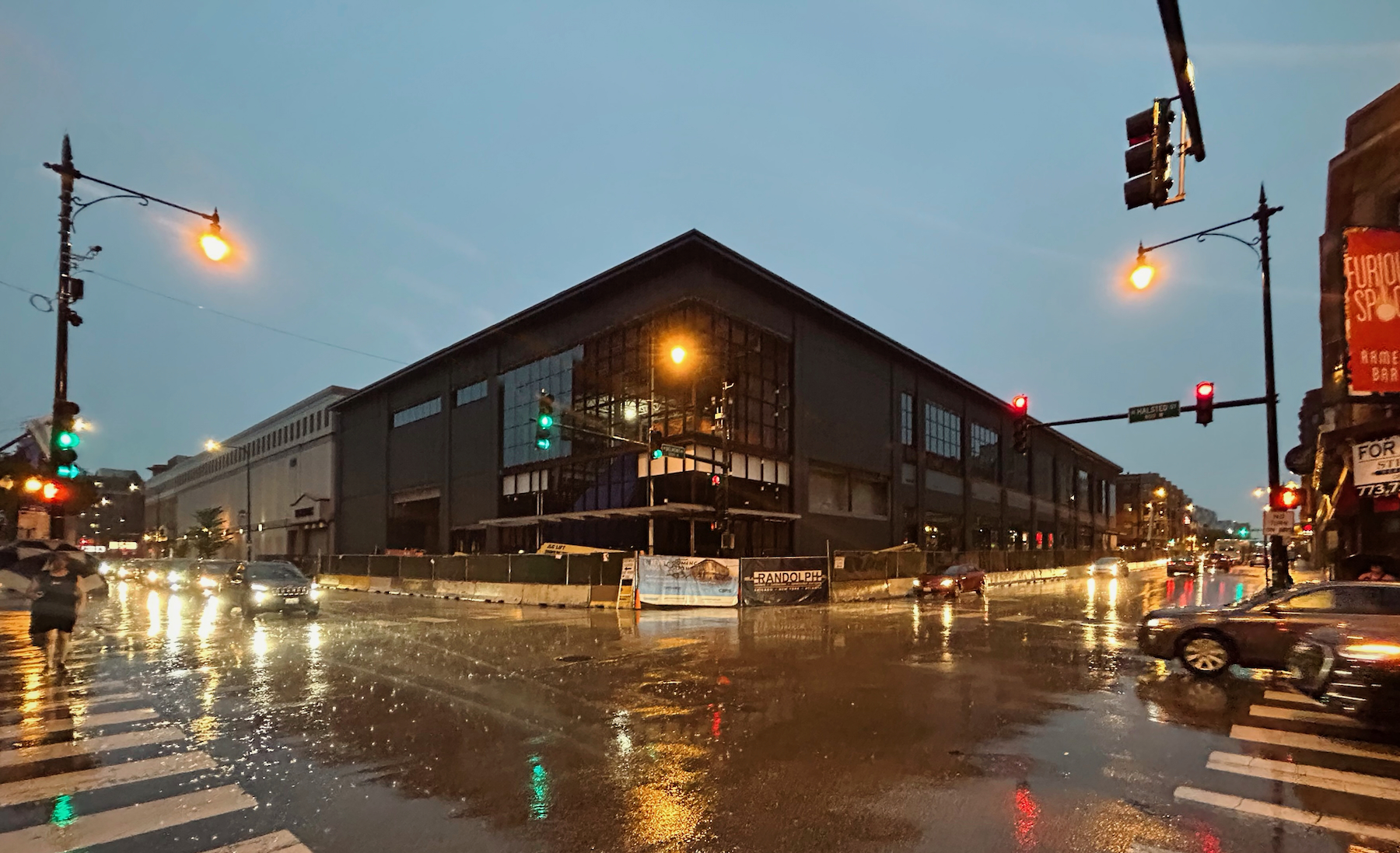
801 W Belmont Avenue. Photo by Jack Crawford
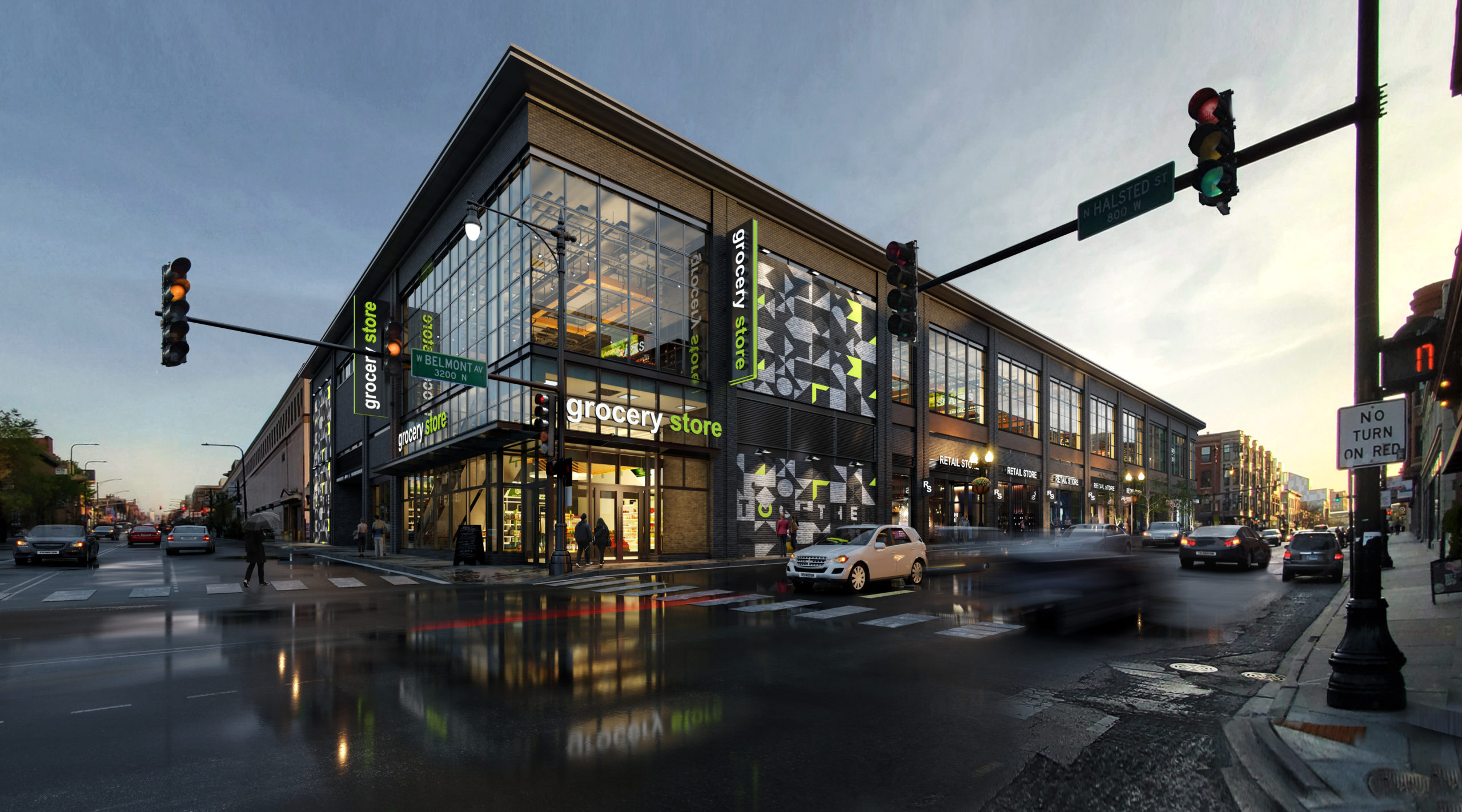
801 W Belmont Avenue. Rendering by Hirsch MPG
As for transit, the location is well-integrated with public transportation in addition to having 87 underground parking spaces. Bus service for Routes 22 and 77 are available within close walking distance, while the CTA Belmont station, serviced by the Red, Purple, and Brown Lines, is a two-minute walk to the west.
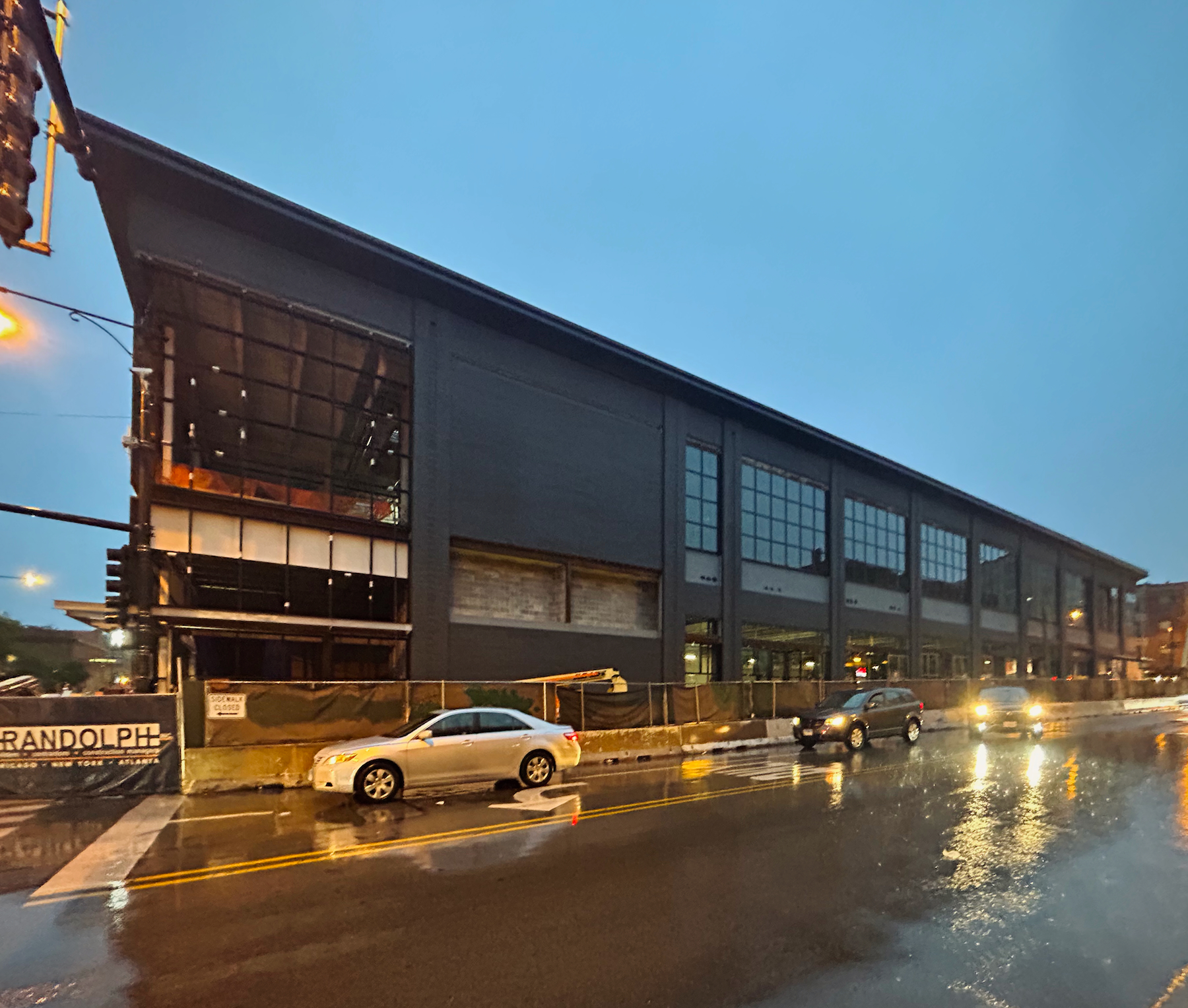
801 W Belmont Avenue. Photo by Jack Crawford
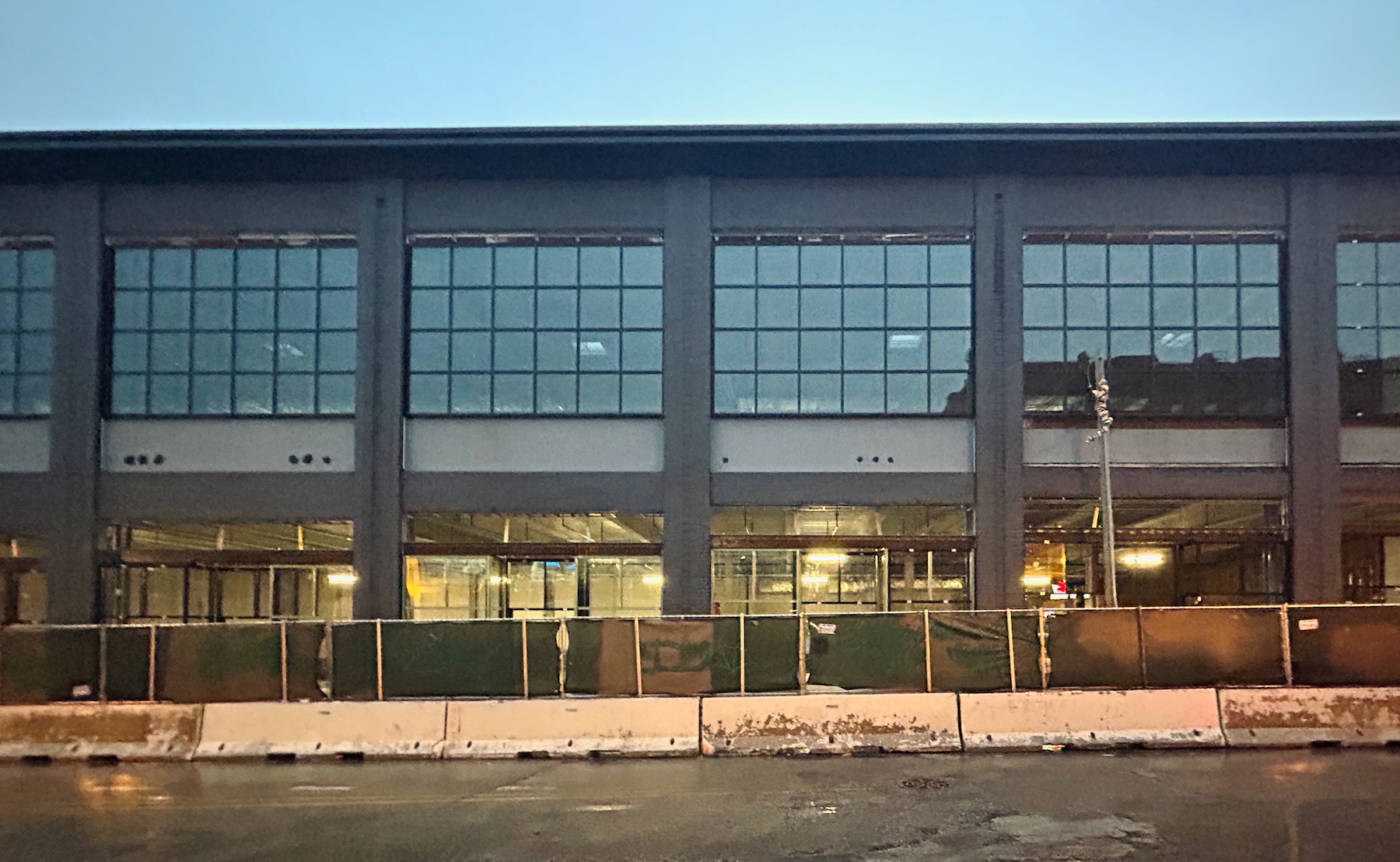
801 W Belmont Avenue. Photo by Jack Crawford
The construction is managed by WM. A. Randolph. Although a firm completion date remains undisclosed, current progress indicates potential completion by late this year or early 2024.
Subscribe to YIMBY’s daily e-mail
Follow YIMBYgram for real-time photo updates
Like YIMBY on Facebook
Follow YIMBY’s Twitter for the latest in YIMBYnews

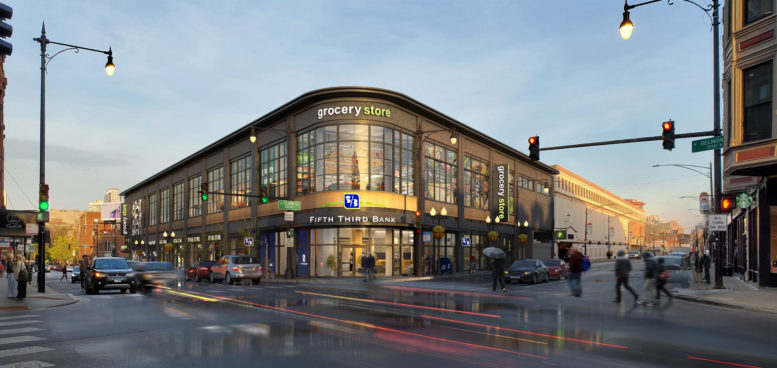
Took long enough lol. Also looks terrible in person, my friend said: what is that, a prison?
Such a gross building from a gross developer and gross architect. Would be happy if it burnt down in a fire (with nobody injured, except maybe the developer)
I wouldn’t mind so much if this was replacing a parking lot. The fact that they tore down a beautiful historic bank building for this is unconscionable.
Can’t agree more. Seems like it would have been easy to incorporate the original bank building into the development of the parking lot that surrounded the bank.
Tearing down the bank building is bad enough. Not adding at least 3 stories of apartments on top of the new construction makes it worse. Why waste an opportunity to add apartments near a train station?
Yeah agree, its offensive on so many levels. Anti-history, Anti-density, anti-aesthetic. Just pathetic.
Totally agree with Waveland
I was thinking the same thing, why would the developer tear down a historic bank? If you Google the address, you can go back in time and see how the original structure looked. Aside from the parking lot, the developer could have repurposed the original bank facade.
What a dark little toilet floater this is. What could’ve been a mid-rise flagship to Lake View turned out to be a two-floor strip mall, sans parking. It amazes me how little vision developers have in Chicago. An Aloft or similar boutique hotel would’ve been perfect for this site, but no…another barn built for chain retailers who will come and go with every five-year lease.
Agree with you! Did not a Walmart grocery store just close at Diversey and Broadway with almost that entire building now vacant? Is there really a need for more large-scale retail space in Lakeview and Lincoln Park? Fill in the vacancies in all the other hideous, off-scale buildings defacing what was once a fairly pedestrian-friendly area. Build more condos to take advantage of transit. If you want retail to blossom, focus on smaller retail space that actually suits local tenants (and build this space in older, repurposed/renovated buildings).