Revised plans have been revealed for the residential development at 2429 W Fullerton Avenue in Logan Square. Located on the intersection with N Campbell Avenue near the border with Bucktown, the project will be replacing a vacant lot across the street from a shopping plaza. Developer SNS Realty Group is behind the proposal which is being designed by RED Architects.
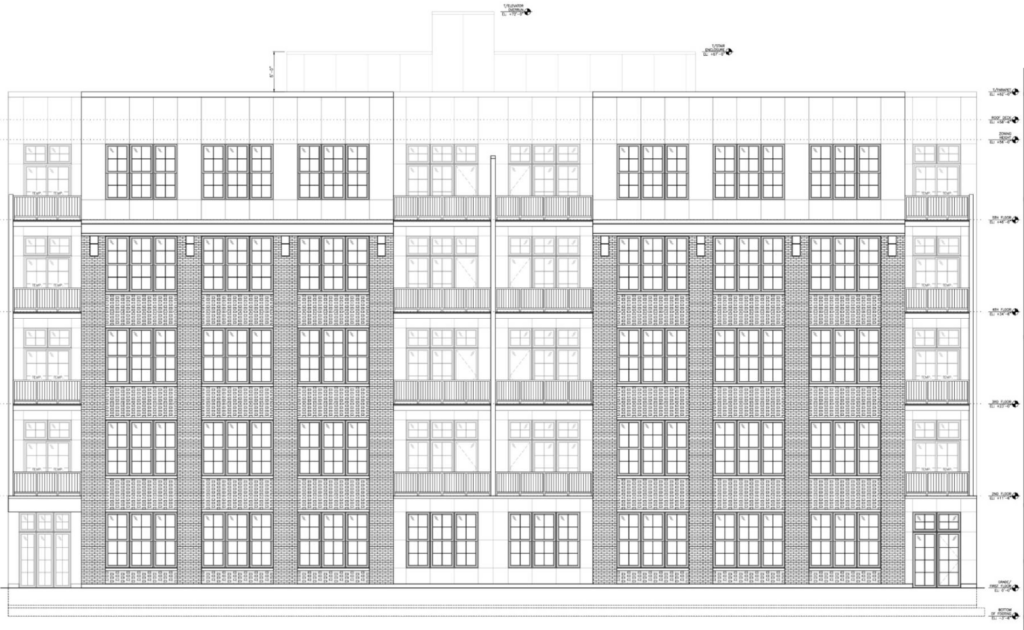
Elevation of 2429 W Fullerton Avenue by RED Architects
This iteration of the proposal is the latest of a long lineage which started under a different developer, now some small changes have been made as it moves forward. Rising five stories and 62 feet in height, one of the main changes made to the previous plan is that the ground floor will now sit at grade rather than slightly sunken. This was originally done to minimize the massing’s impact as there is no first-floor retail due to lack of demand according to the developer.
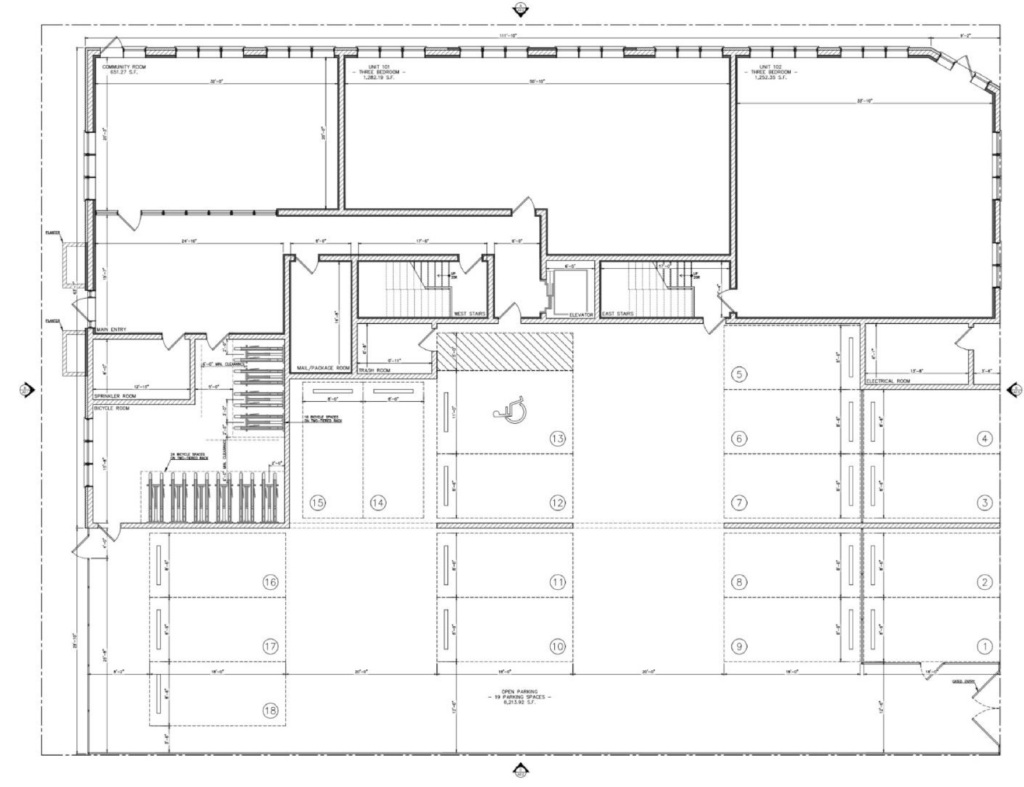
Ground floor plan of 2429 W Fullerton Avenue by RED Architects
Inside will be 38 residential units, an increase from 36, made up of 20 one-bedrooms, 16 two-bedrooms, and two three-bedroom layouts, of which seven will be considered affordable. Another change made was the addition of balconies to help break up the facade and provide residents with outdoor space. These residents will also have access to 19 partially covered vehicle parking spaces on the ground floor, reduced from the originally planned 21.
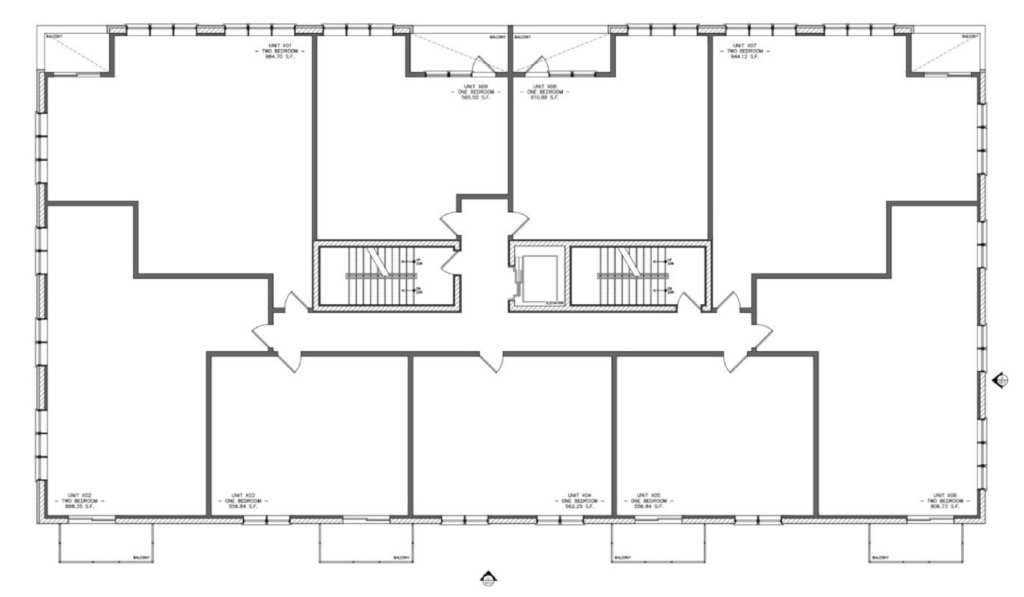
Residential floor plan of 2429 W Fullerton Avenue by RED Architects
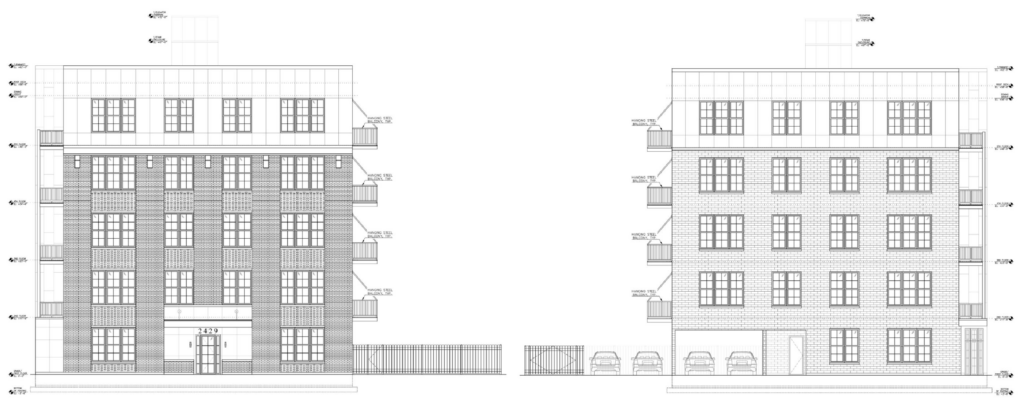
Elevations of 2429 W Fullerton Avenue by RED Architects
Assuming the materials have remained the same from the previous iteration, the building will be clad in brick on the lower levels with a cream-colored metal panel on the upper floor. Future residents will have bus service for CTA Routes 49, 50, 56, 73, 74, 76, and 94 within a 15-minute walk. Further approval and community input is still needed prior to a groundbreaking, with an estimated completion date in 2025.
Subscribe to YIMBY’s daily e-mail
Follow YIMBYgram for real-time photo updates
Like YIMBY on Facebook
Follow YIMBY’s Twitter for the latest in YIMBYnews

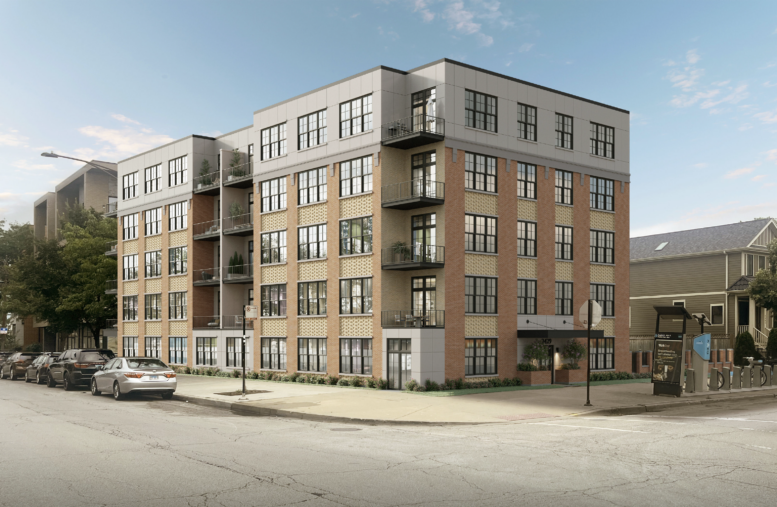
Why only 19 parking spaces? This needs at least 1:1.
@ Jeff P
We don’t need more parking spots. Besides it’s close to multiple bus stops.
Methods of construction? GC Info?