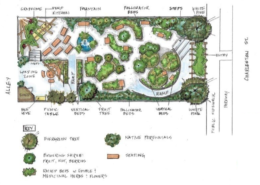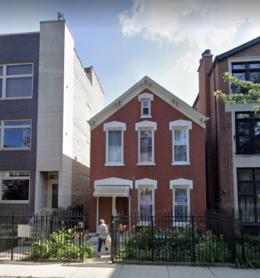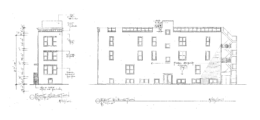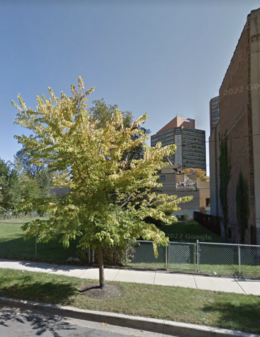Initial Plans Revealed For Community Garden At 2133 W Charleston Street In Bucktown
Initial plans have been revealed for a community garden at 2133-35 W Charleston Street in Bucktown. Located just east of the intersection with N Leavitt Street, the proposal will replace a now vacant lot which once held a century-old workers cottage that was torn down by the previous owner. Now a group of neighbors are hoping to strike a deal with the current developer who is willing to sell for the right plan. While the designer has not been disclosed, the community is moving towards their first community meeting soon.





