The Chicago Plan Commission has approved a seven-story mixed-use development at 1623 N Halsted Street in Old Town. Located along N Halsted Street, between W Concord Place and W Willow Street, the site is an interior lot directly adjacent to the CTA Brown Line tracks. The North/Clybourn CTA L station, serviced by the Red Line, can be reached within a two-minute walk. The 8, 9, and 72 CTA bus routes can be accessed at the corner of W North Avenue and N Halsted Street, also within a two-minute walk from the site. JDL Development and Logan Ventures are in charge of the development.
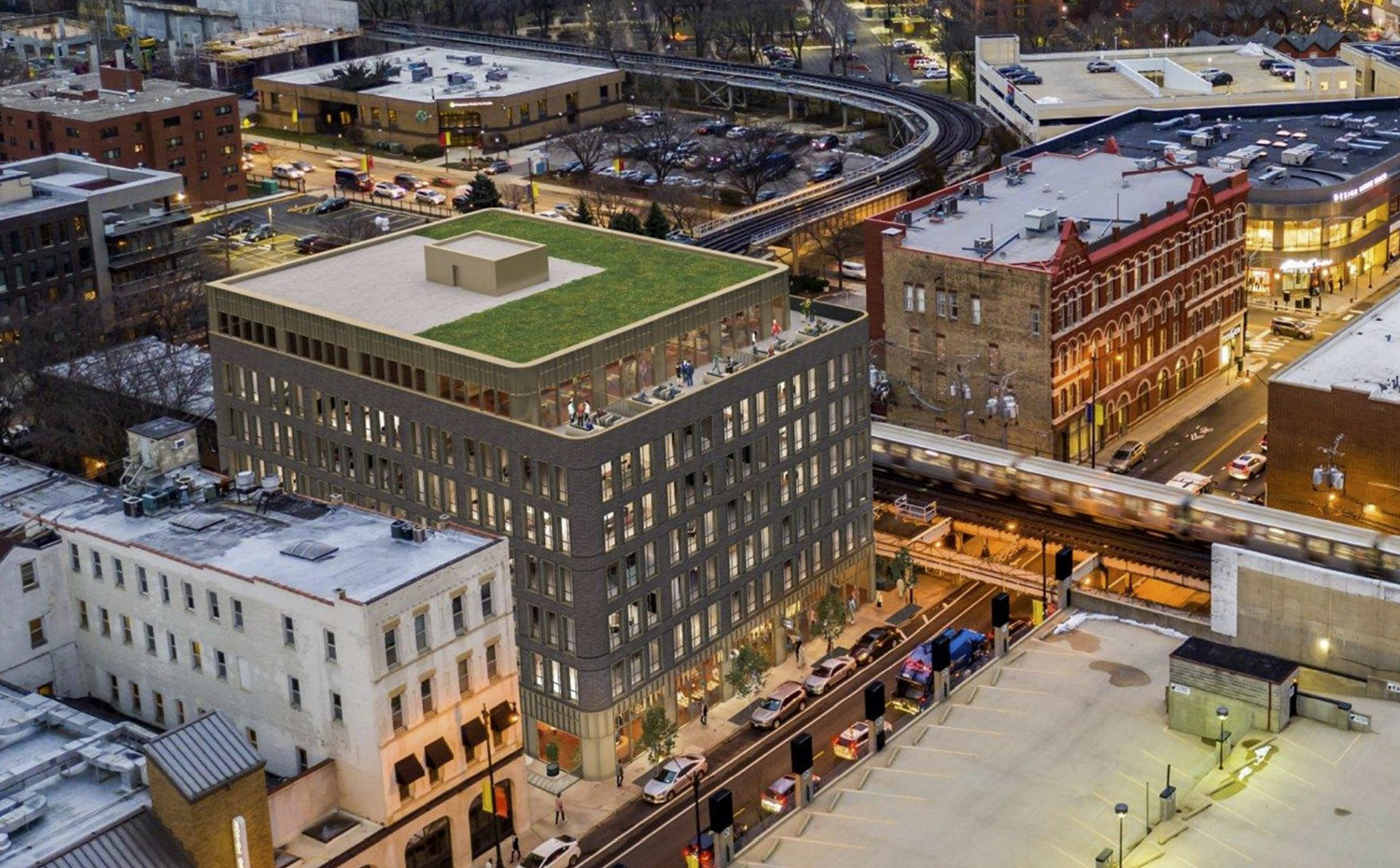
View of 1623 N Halsted Street. Rendering by Hartshorne Plunkard Architecture
Designed by Hartshorne Plunkard Architecture, the development will rise 84 feet high, hold 79 residential units and 4,750 square feet of ground-floor retail space. There will be 79 bicycle parking space and zero parking spaces. The developer proposes to rezone the site from B3-2 to B3-5 and then to a residential-business planned development.
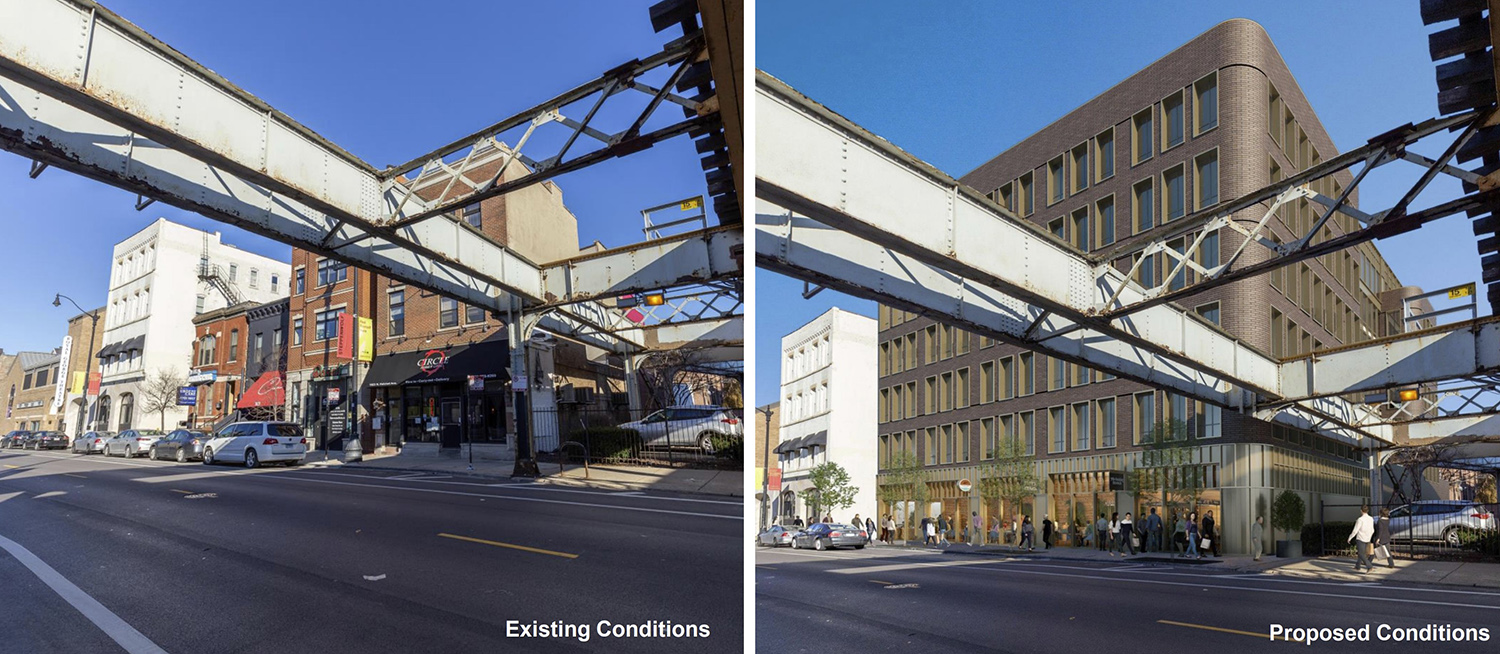
View of Existing Conditions (left) vs. Proposed Conditions (right) for 1623 N Halsted Street. Rendering by Hartshorne Plunkard Architecture
The site is located directly north of the CTA Brown Line tracks and is a transit-served location. The immediate area consists of low-rise residential and mixed-use buildings, with a mix of office and restaurants at grade and residential units above. The new development will replace four existing buildings.
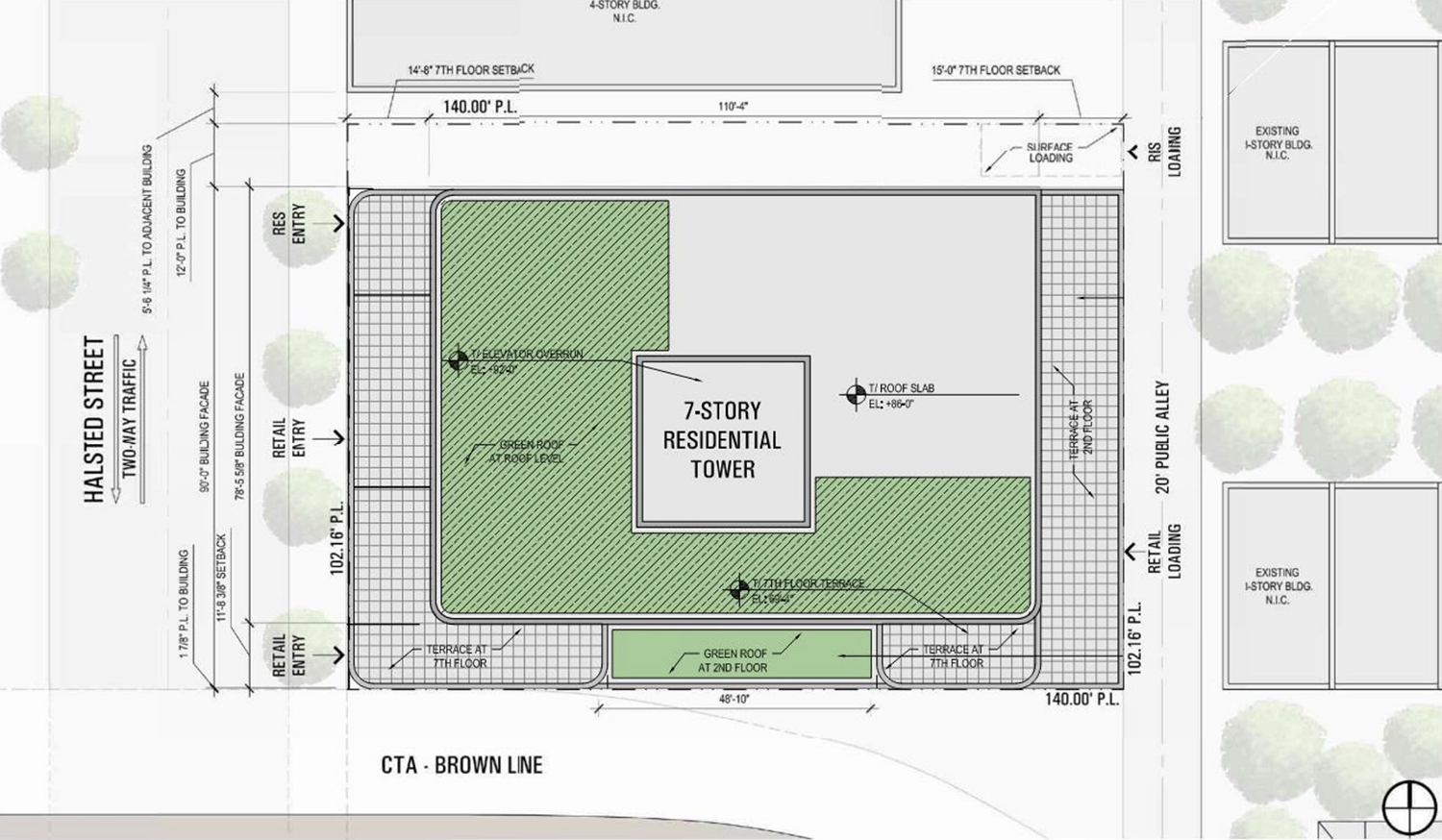
Site Plan for 1623 N Halsted Street. Drawing by Hartshorne Plunkard Architecture
The site plan shows that the lot is bound by the CTA L tracks to the south, by the public alley to the east, by N Halsted Street to the west, and an adjacent property setback 17.5 feet to the north. The new development will enhance the streetscape by closing curb cuts and offering bicycle amenities.
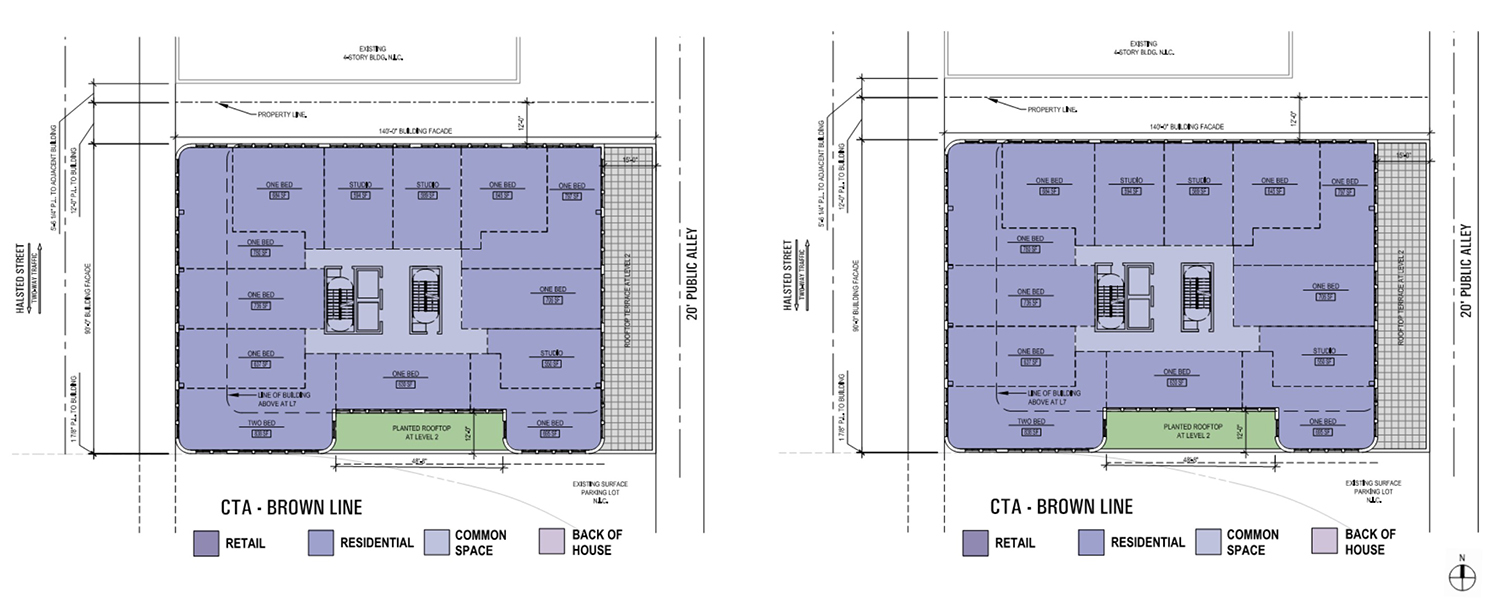
Floor Plans for 1623 N Halsted Street. Drawing by Hartshorne Plunkard Architecture
Typical floor plans show that the first floor will hold the commercial space and residential lobby, with back of house space and bike parking accessed off of the rear alley. The second through sixth floor plans include units setback off of the public alley, creating a terrace along the alley, while a setback on the south side creates another terrace. The seventh floor setbacks from N Halsted Street and the CTA L tracks, which maximizes access to outdoor space and minimizes the visual impact on N Halsted Street. The setback becomes imperceptible at grade.
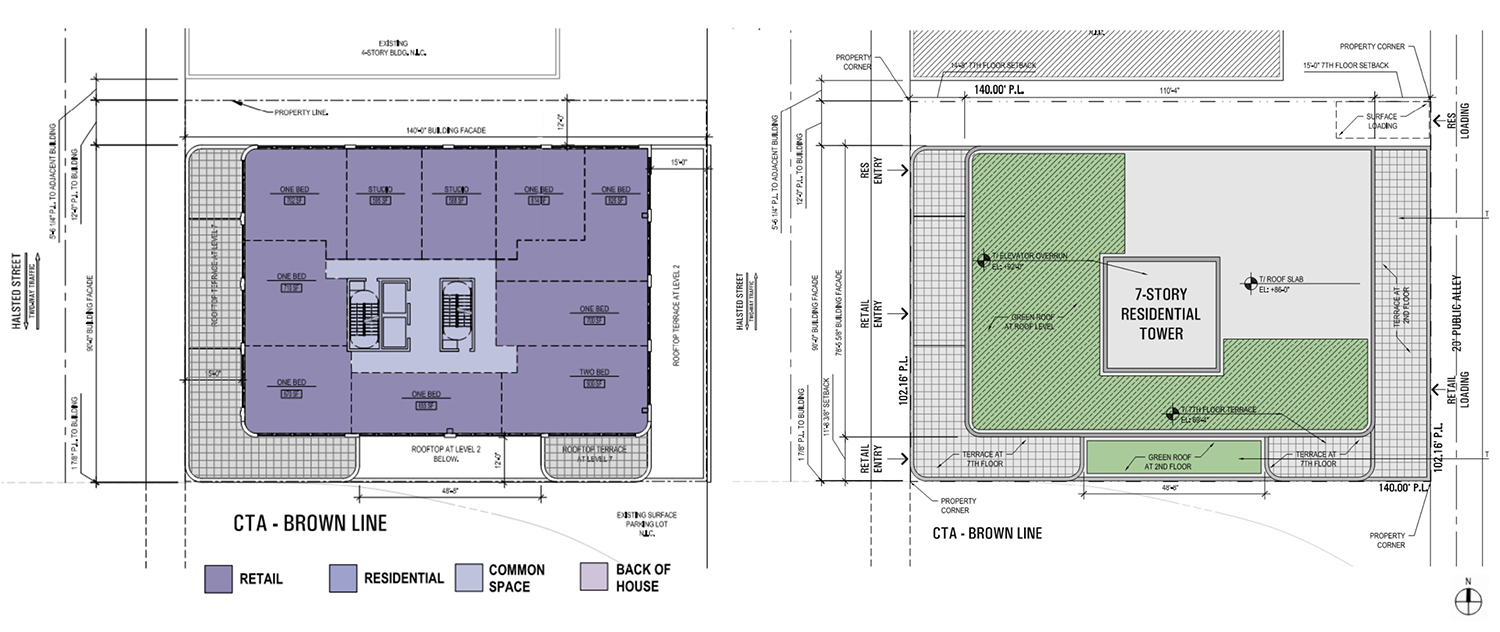
Floor Plans for 1623 N Halsted Street. Drawing by Hartshorne Plunkard Architecture
The façade of the building is clad in a warm gray-tone red brick with champagne-colored painted aluminum panels with an articulated pattern of vertical ribbing. The distinguishing feature of the form is the rounded corners, which relate to the bend in the CTA L tracks.
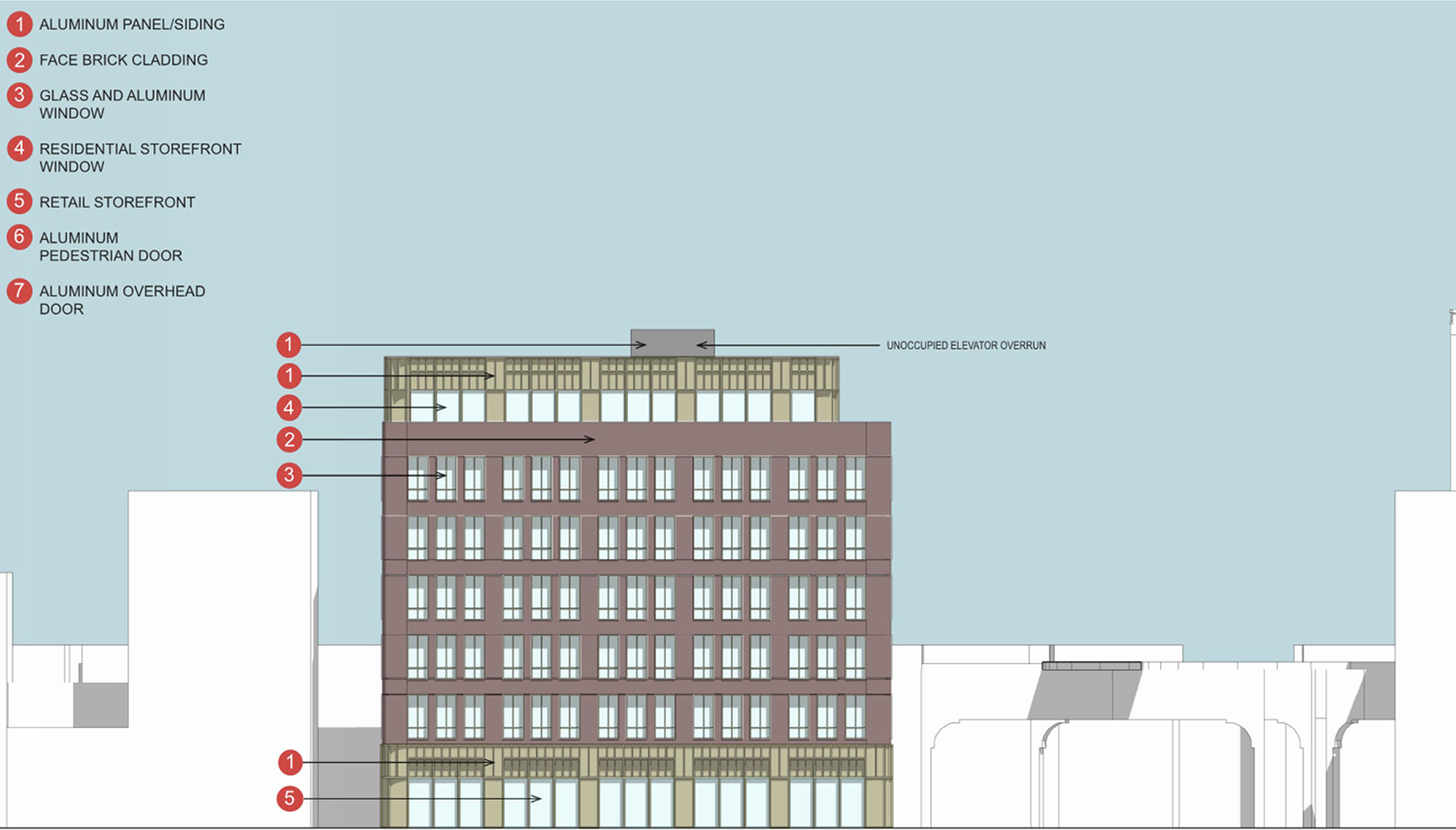
West Elevation for 1623 N Halsted Street. Drawing by Hartshorne Plunkard Architecture
A maximum of storefront glazing and active uses are implemented along N Halsted Street. The northern elevation shows the seventh floor setback, while the eastern elevation shows the view in the alley. The southern elevation is the view facing the tracks, and shows the rounded corners and integration of aluminum panels. The windows are inset with punched openings within the masonry wall, framed inside matching aluminum projections.
The development is estimated to cost about $20 million. No official timeline has been announced for the construction.
Subscribe to YIMBY’s daily e-mail
Follow YIMBYgram for real-time photo updates
Like YIMBY on Facebook
Follow YIMBY’s Twitter for the latest in YIMBYnews

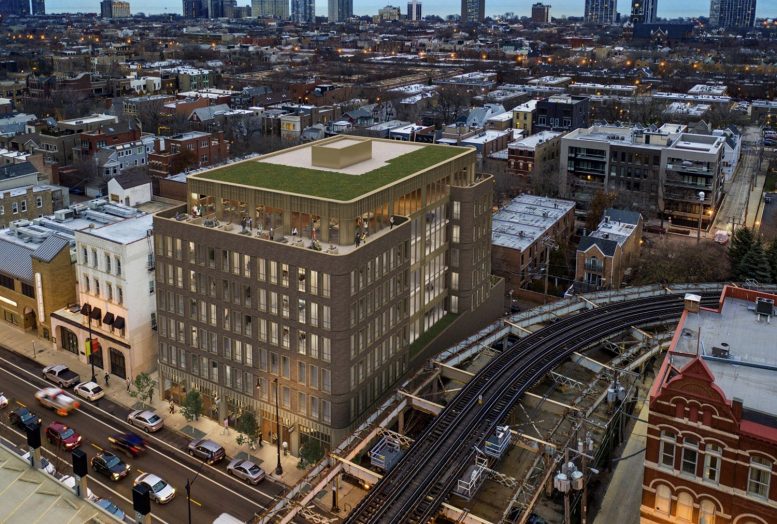
Great project, and love that there is no parking.
FYI, this project is located in Lincoln Park, not Old Town.