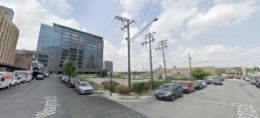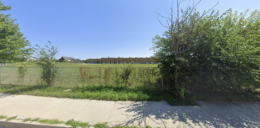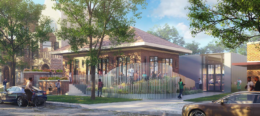Chicago Bears Purchase Arlington Heights Land
The Chicago Bears have announced the purchase of the land needed for their potential move to 2200 Euclid Avenue in Arlington Heights. Located on the nexus of Highways 14 and 53 roughly 28 miles northwest of their current home of Soldier Field, the team is nearing the end of a multi-year negotiation on where to call home with the City of Chicago and the state. The mixed-use megaproject is being led by the team itself and their president along with San Francisco based design-firm Hart Howerton.





