The Chicago City Council has approved the commercial project at 5201 S Wabash Avenue in Washington Park. Located just north of the intersection with E 51st Street, the project is part of a 2021 Invest South/West RFP and has been in the works since YIMBY first reported on it in early 2022. This winning proposal comes to us from developer Urban Equities and is designed by local firms TnS Studio and SmithGroup with whom YIMBY had the pleasure of speaking with last summer on the proposal.
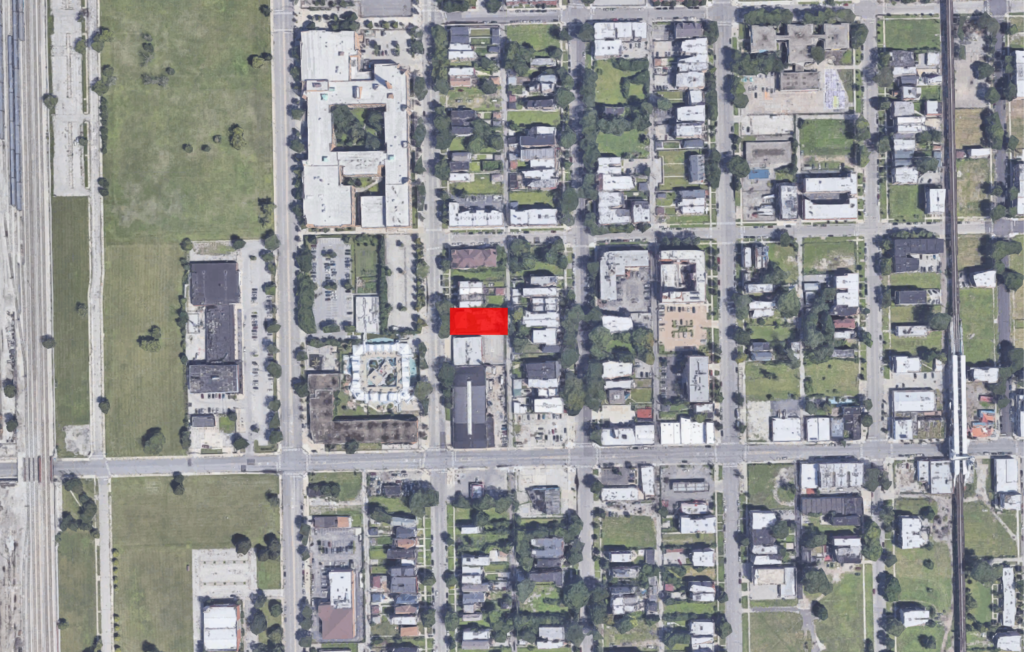
Site plan of 5021 S Wabash Avenue via Google Maps
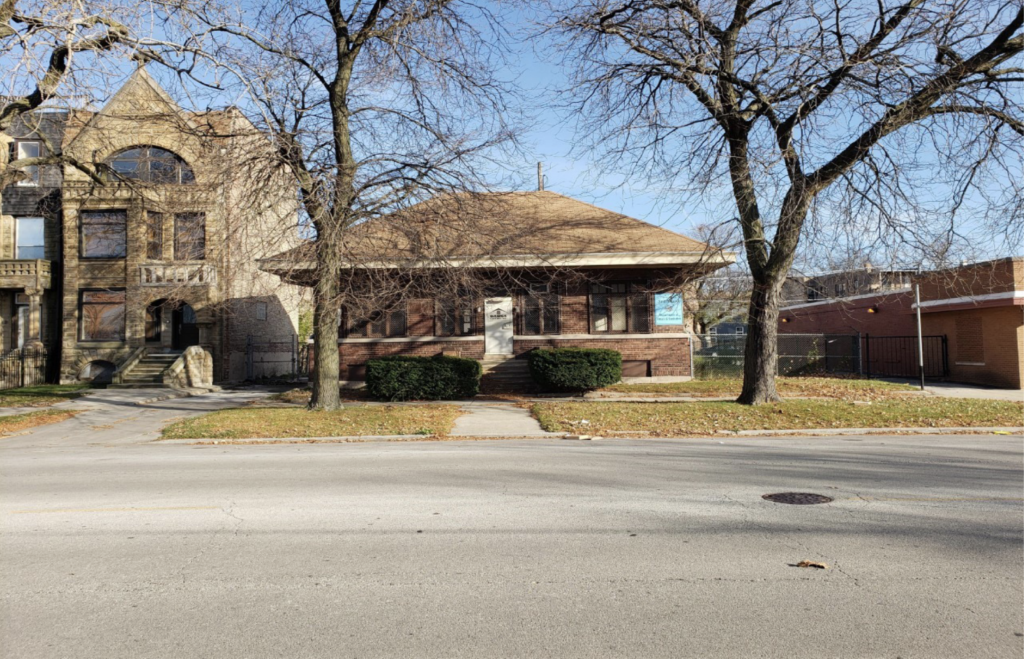
Current view onto site by Department of Planning and Development
At the center of the project site is a 1,500-square-foot Prairie-style building originally built as a streets and sanitation facility, but has now sat vacant for multiple years falling into disrepair. The 11,795-square-foot, double-wide lot is being sold to the developer for $2 and will become a new 12,000-square-foot culinary hub aimed at entrepreneurs in connection with the various restaurants and Boxville nearby. The existing structure will be restored and renovated as a tasting kitchen with an outdoor deck surrounded by new landscaping and decorative railings.
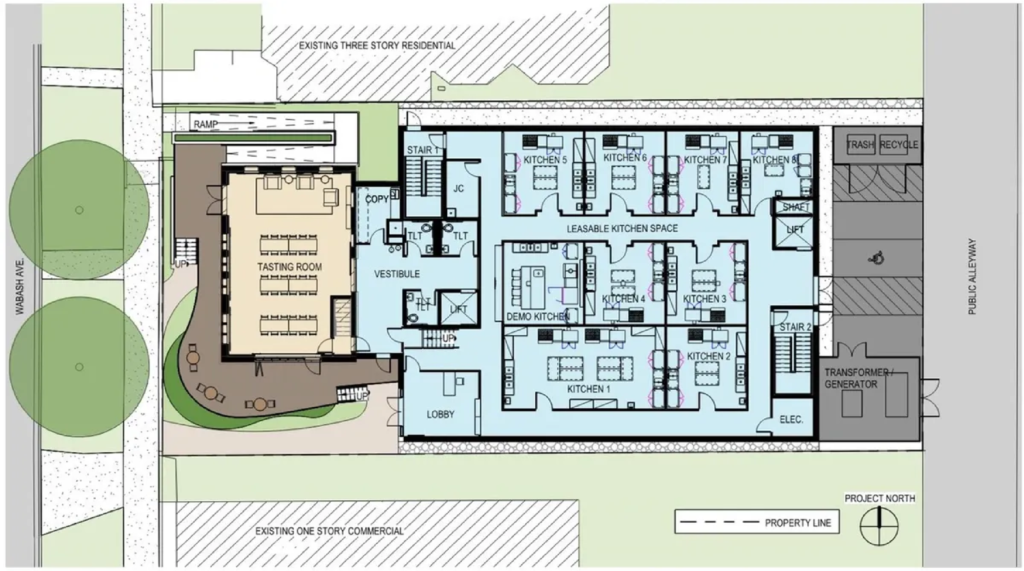
Floor plan of Soul City Kitchen by SmithGroup and TnS Studio
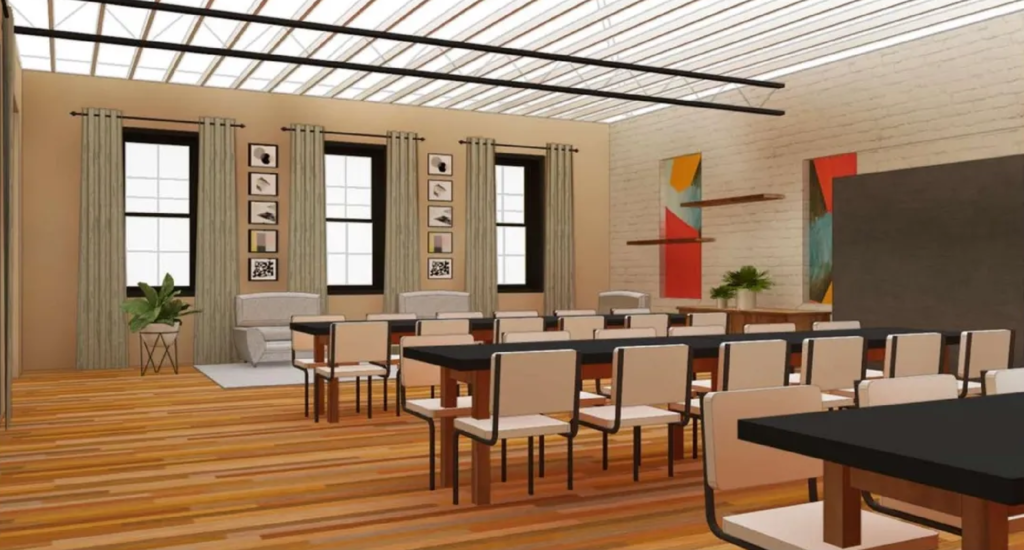
Interior rendering of Soul City Kitchen by SmithGroup and TnS Studio
Behind this will be a new one-story addition covered in metal panels and hold a small lobby, vestibule, and back of house spaces all designed in a modern style with various skylights for natural lighting. There will also be a small demo kitchen and eight to 12 leasable kitchen spaces to help incubate new food businesses according to various sources, these will be supported by dry storage, freezers, coolers, and more. In the rear a small parking lot for two vehicles will be built along with garbage areas and a loading dock.
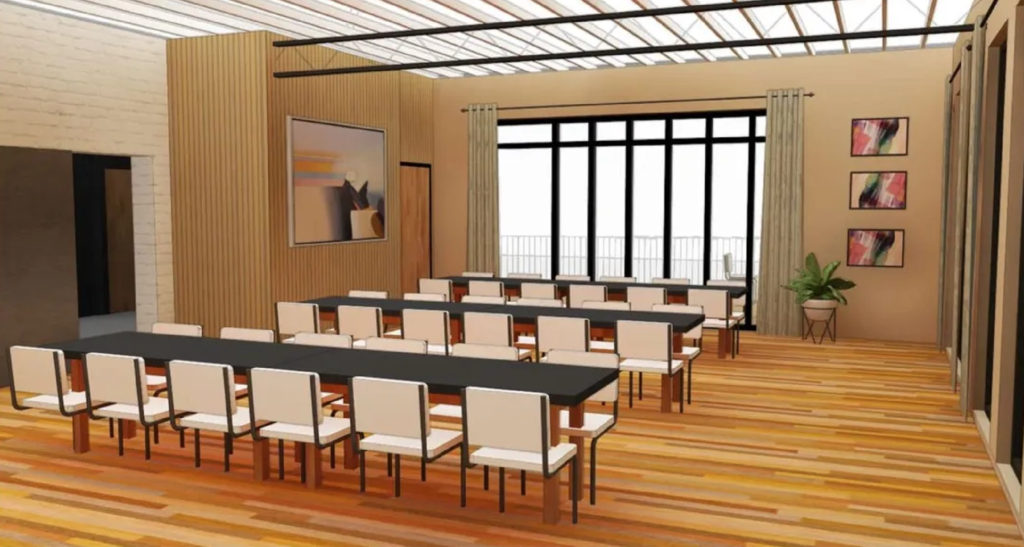
Interior rendering of Soul City Kitchen by SmithGroup and TnS Studio
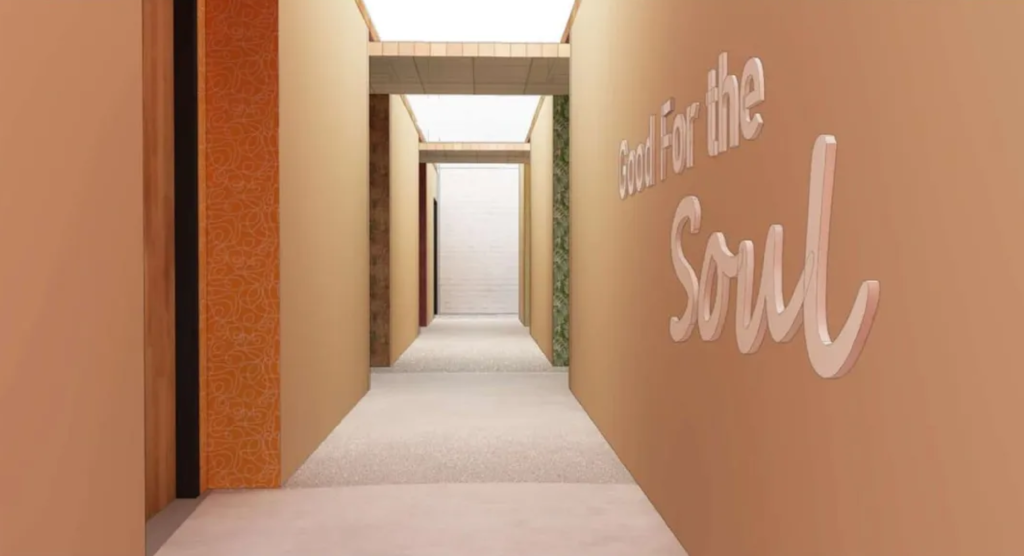
Rendering of interior corridor within Soul City Kitchen by SmithGroup and TnS Studio
With a price tag of $5.3 million, the project is being financed via loans, equity, and $1.85 million from a Chicago Recovery grant. After clearing multiple approvals last year including from the Community Plan Commission, the city council approval now rezones the site and allows the proposal to move forward. The organization’s website has more information on their goal, renderings, as well as an anticipated opening date of 2024, although no construction timeline has been announced.
Subscribe to YIMBY’s daily e-mail
Follow YIMBYgram for real-time photo updates
Like YIMBY on Facebook
Follow YIMBY’s Twitter for the latest in YIMBYnews

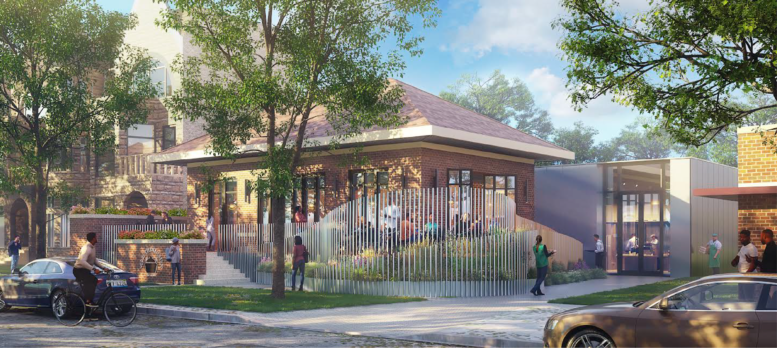
Glad to see this adaptive reuse.
Nice
I love the neighborhood scale of this project and the exterior details like the wavy fencing are lovely. The interior feels like a bait and switch. The feeling of new and old is totally lost. Just paint, some loose furniture, and a few floating shelves.