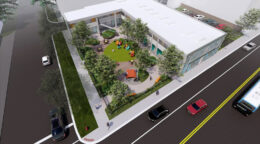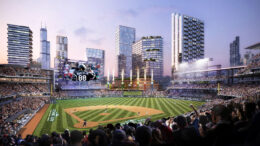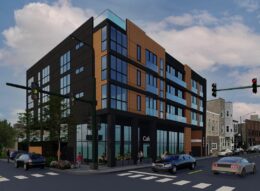Further Details Revealed For Diplomat Motel Renovation To Transitional Housing
Further details have been revealed for the conversion of the Diplomat Motel at 5230 N Lincoln Avenue in Lincoln Square. Sitting on the northern edge of the neighborhood, we covered its initial city approval into transitional housing mid-last year. The project is being developed between the city and the Department of Public Health, with Gensler working on its design.





