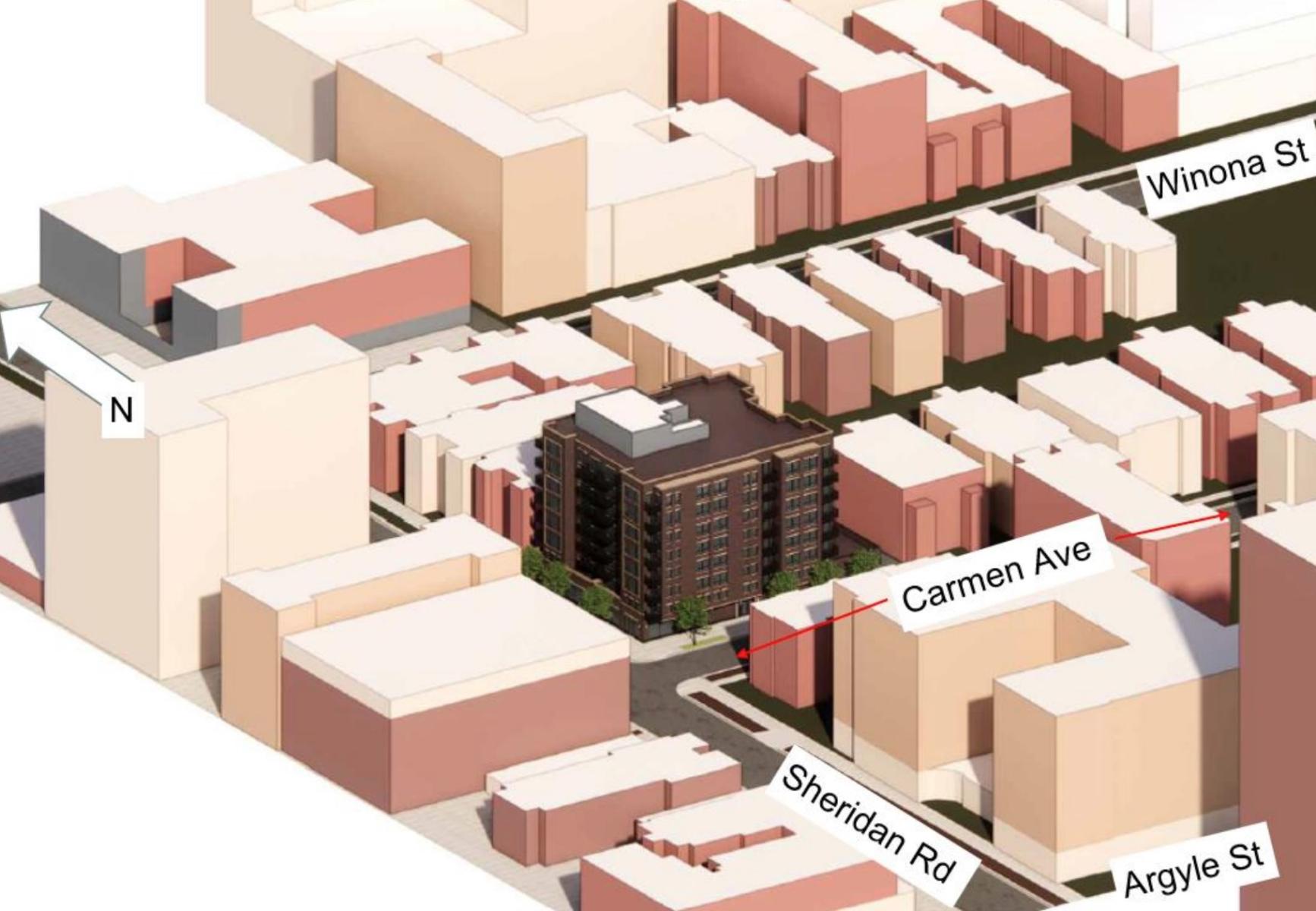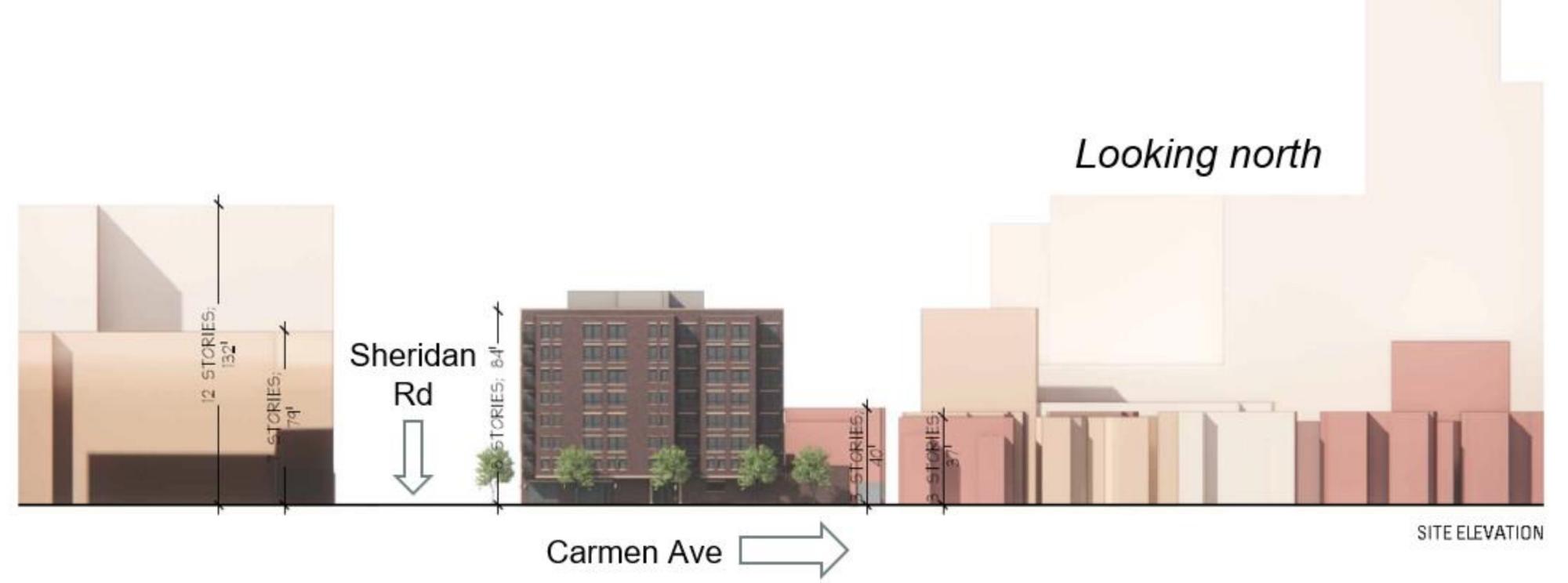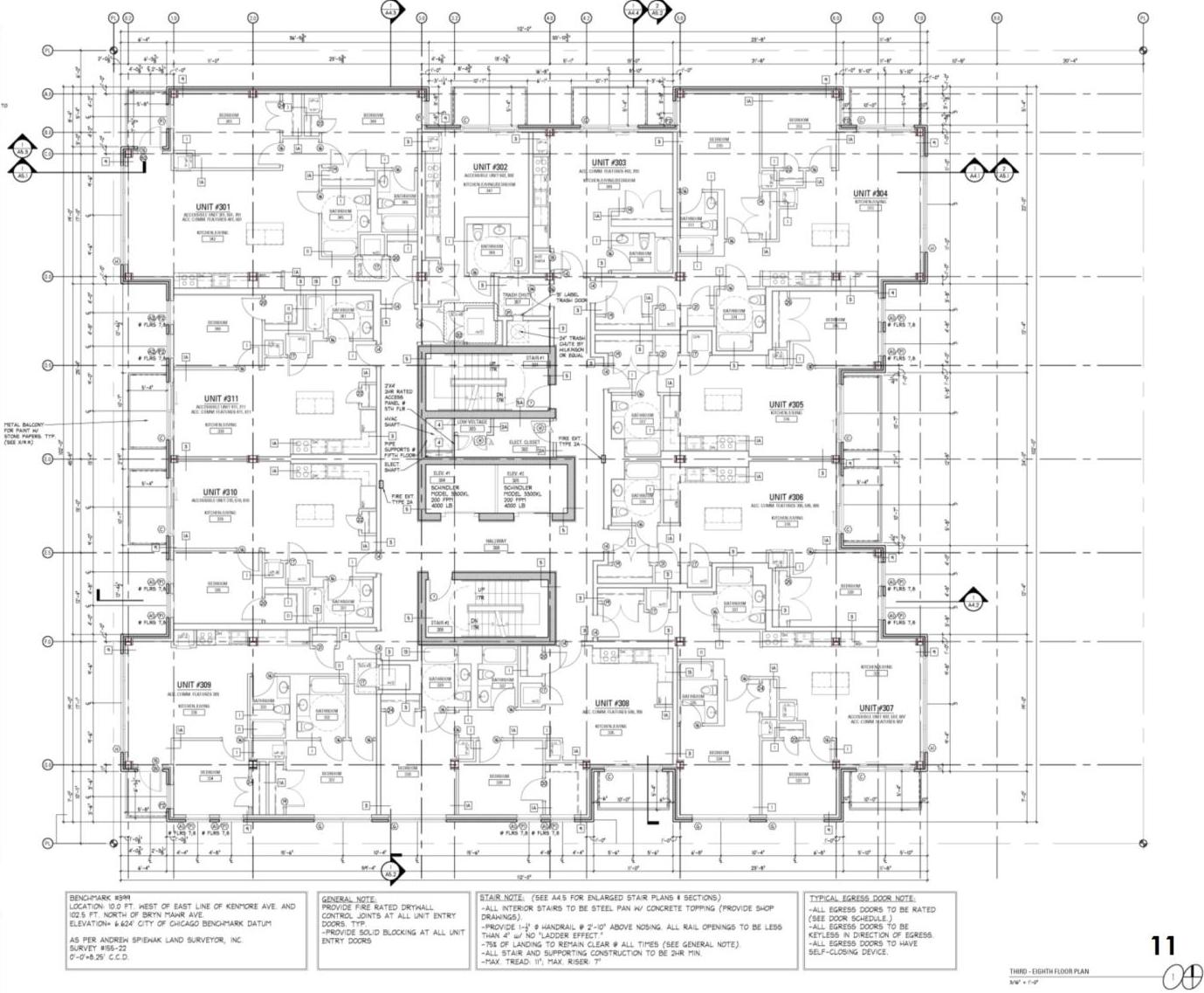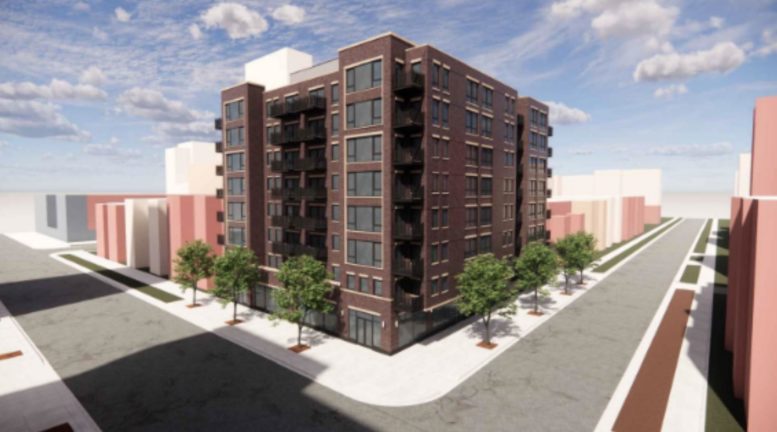DLG Management has cleared a major final hurdle for its planned eight-story, mixed-use midrise at 5035 N Sheridan Road in Uptown. The Chicago DPD recently announced on X (previously known as Twitter) that the project has secured the necessary clearance under the Lakeshore Protection Ordinance from the Chicago Plan Commission. The new structure will replace an existing single-story commercial building and is slated to offer 77 residential apartments over a retail space on the ground floor.

5035 N Sheridan Road. Contextual rendering by Jonathan Splitt Architects

5035 N Sheridan Road. Contextual elevation by Jonathan Splitt Architects
The building’s design, an 84-foot-tall construct, is the work of Jonathan Splitt Architects. The exterior will feature a series of vertical sections, a red brick façade, protruding balconies, and expansive floor-to-ceiling windows.

5035 N Sheridan Road typical floor plan by Jonathan Splitt Architects
Transportation amenities include a ground-floor garage with 39 automobile parking spots and provisions for 77 bicycles. Public transportation options are also conveniently located: Route 151 bus service is a mere one-minute walk to the north, while Routes 136, 146, and 147 can be reached within a two-minute walk in the same direction. The CTA Red Line is accessible via a six-minute walk to the south.
The timeline for the project’s completion remains unspecified at this time. However, the prior issuance of a demolition permit for the site suggests that construction could commence shortly, as no further city authorizations other than permits are required.
Subscribe to YIMBY’s daily e-mail
Follow YIMBYgram for real-time photo updates
Like YIMBY on Facebook
Follow YIMBY’s Twitter for the latest in YIMBYnews


Competently drawn terrible plans. Nothing like running through the living room and kitchen to get to a bathroom or sitting in the living room with a view of a toilet.