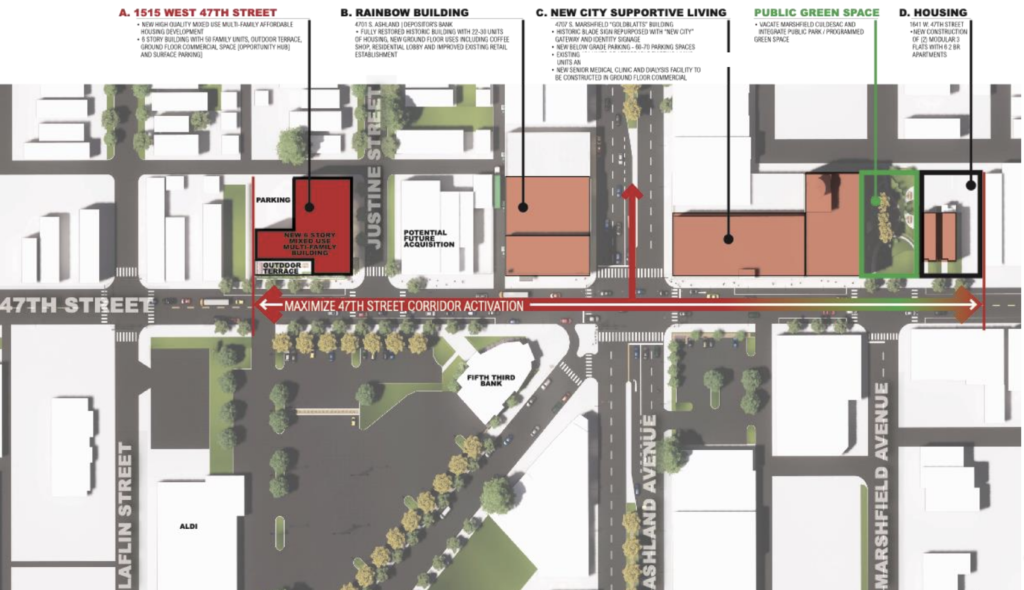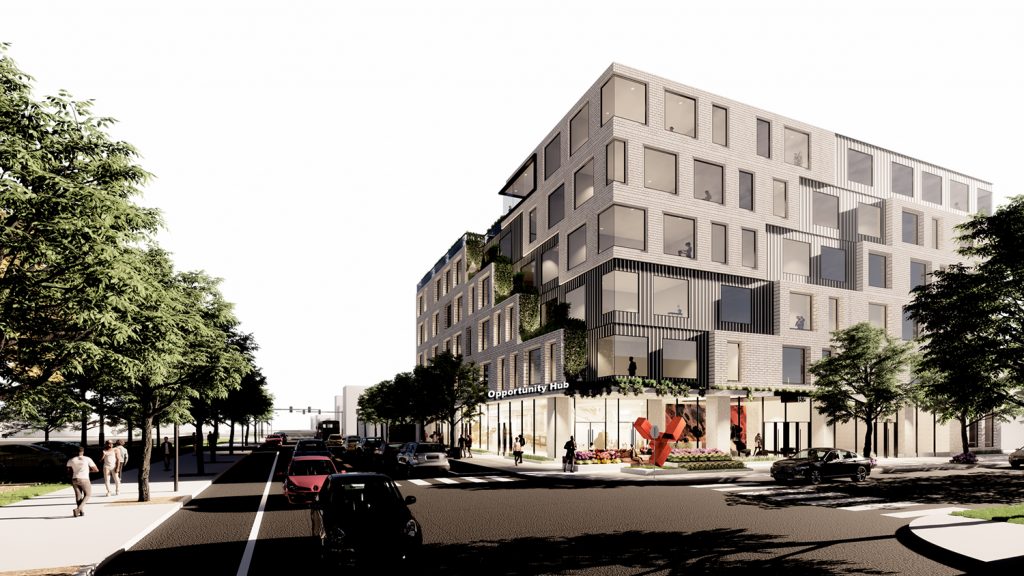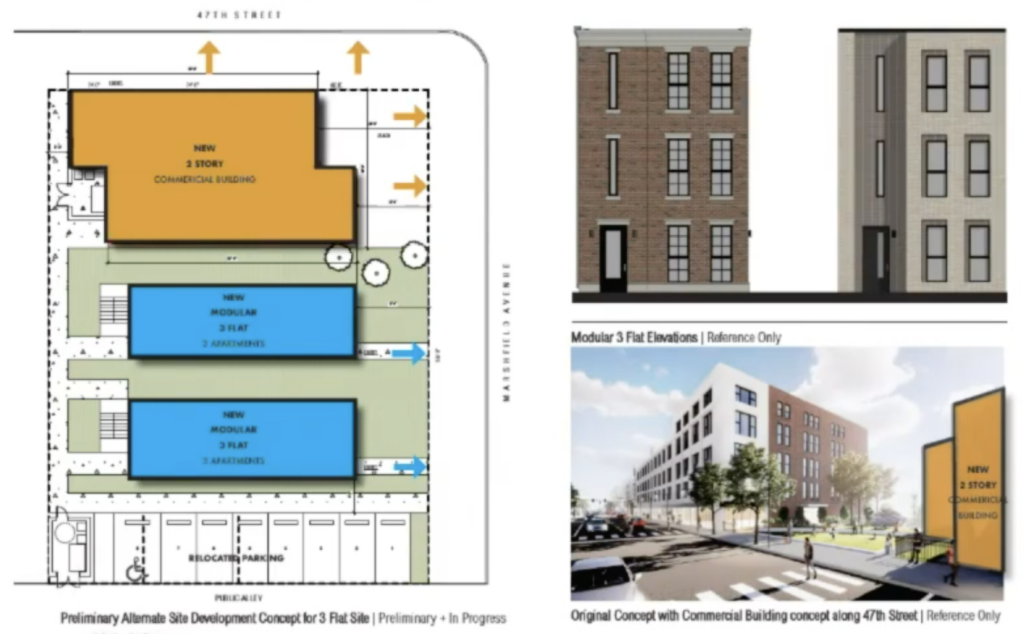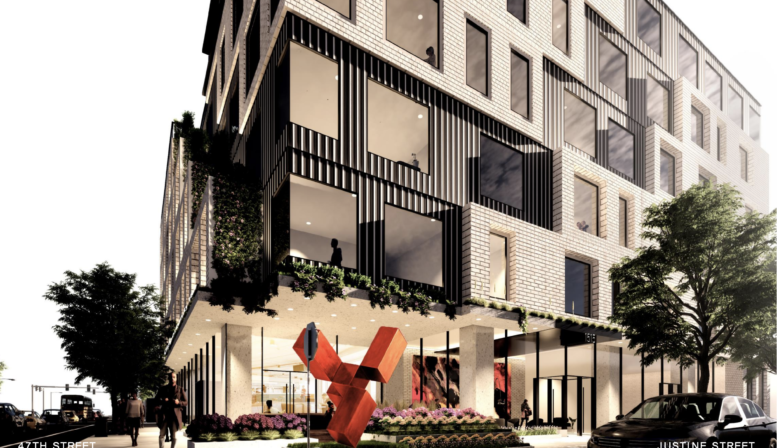Zoning variances have been approved for the mixed-use development at 1515 W 47th Street in Back of the Yards. Located on the intersection with S Justine Street and replacing a vacant lot, the new building is part of the greater Invest South/West project dubbed ‘United Yards’. Developers Celadon Partners and Blackwood Group worked with local-architecture firm DesignBridge on the greater multi-building proposal.

Site plan of United Yards by DesignBridge
Groundbreaking for United Yards occurred this last April, with work commencing on its first phase which includes a new health care center and over 7,000 square-feet of retail space. Now this next phase will bring the first new-build structure of the project as the Zoning Board of Appeals approves its necessary variances. This will allow for the construction of the six-story tall structure and its unique form, utilizing insets to break-up the massing into pieces that appear to be splitting apart.

Rendering of 1515 W 47th Street by DesignBridge
On the ground floor will be a small outdoor plaza connecting to the main lobby and 2,600 square-feet of commercial space, this is joined by 19-vehicle parking spaces in a small lot accessed from the alley. The remaining floors will contain 51-affordable residential units made-up of 30 one-bedroom, 11 two-bedroom, and 10 three-bedroom layouts. All residents will also have access to a sixth-floor community room and a large outdoor terrace on the building setback.

View of two 1641 W 47th Street three-flats with concept of retail space by DesignBridge
Clad in a white brick and black corrugated metal facade, the small setbacks created by the inset form will be home to planters as well. This second phase of United Yards had been announced to cost $40 million, included in that was also a pair of three-flats down the street. While no groundbreaking date has been revealed, the developer has applied for construction permits for the new building, with completion originally announced to be by the end of 2024.
Subscribe to YIMBY’s daily e-mail
Follow YIMBYgram for real-time photo updates
Like YIMBY on Facebook
Follow YIMBY’s Twitter for the latest in YIMBYnews


Be the first to comment on "Zoning Variances Approved For Next Phase Of United Yards"