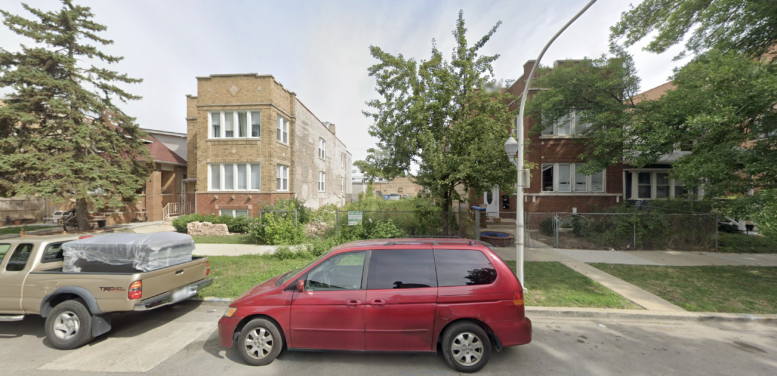A construction permit for a new multi-family residential building at 3726 W Giddings Street in Albany Park has been issued. Linas Strazd owns the project, featuring a three-story masonry structure with a basement and three total dwelling units. The building replaces a vacant grass property, incorporating unique features such as a sunken front patio, a rooftop stairway enclosure and deck, and a three-story open rear egress stair. A 3.5-foot high metal fence will also be around the front yard, and a 6-foot high wood fence along the east and west property lines.
Ridgeland Associates Inc. has undertaken the architectural design for this residential project. Based on submitted filings, the building will include a first-floor covered open rear deck and both basement and first-floor open rear access steps. Extract drawings or renderings for the structure have yet to be released.
Parking for the new development is planned as an unenclosed off-street area accessed by the public alley, yielding three spaces in total. The closest bus service includes stops for 81 along Lawrence Avenue, less than a two-minute walk from the site. Further access can be found for Route 53 via an eight-minute walk west and Route 82 via a 10-minute walk east.
Next Level Construction Inc. has been contracted as the general contractor for the construction. The reported cost of the project is $350,000, but no estimated completion date has been announced.
Subscribe to YIMBY’s daily e-mail
Follow YIMBYgram for real-time photo updates
Like YIMBY on Facebook
Follow YIMBY’s Twitter for the latest in YIMBYnews


Be the first to comment on "Permit Issued for 3726 W Giddings Street in Albany Park"