Two proposals have been revealed by the Department of Planning and Development for their West Garfield Park RFQ at 3811 W Madison Street. Located on the corner with S Hamlin Boulevard and directly across the street from Garfield Park itself, the project will replace a vacant grocery store and its parking lot that were recently acquired by the city. The DPD issued the Request For Qualifications in December 2022 and has now received the two following proposals for the 1.8-acre site:
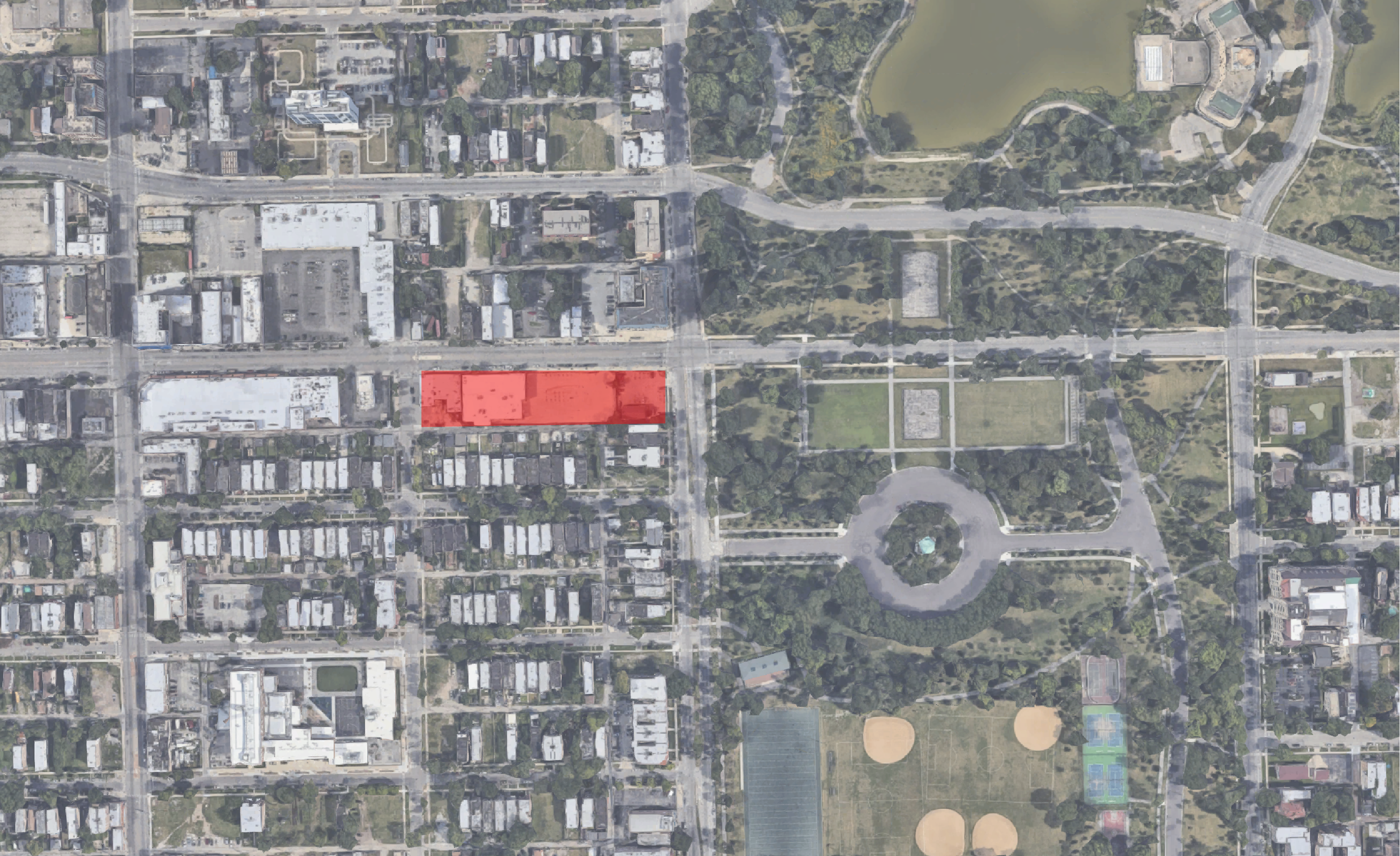
West Garfield Park RFQ site plan via Google Maps
–
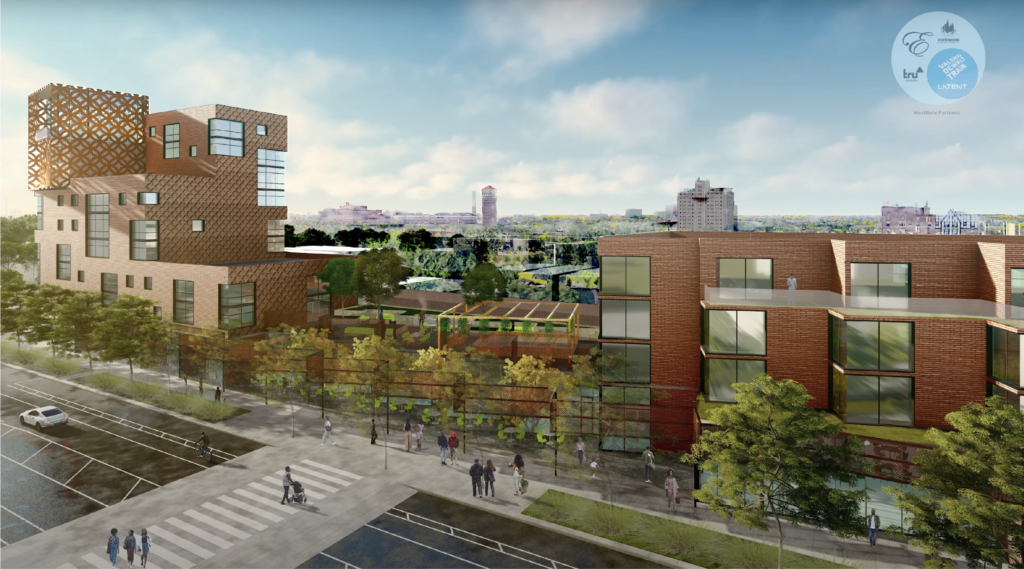
Rendering for West Gate by Latent Design and Valerio Dewalt Train
West Gate
Highlights: $78.1 million, 88-units, grocery store, incubator storefronts
Team: Citizens Building a Better Community, TruDelta, East Lake Management, Project Forward, Latent Design, Valerio Dewalt Train
The first entry comes from a team with plenty of experience in the neighborhood with the goal of creating a new commercial hub with a design that creates an icon of renewal for the area. The design itself was inspired by breaking the grid normally found in architecture often used to enclose people, with multi-sized windows and offset angles. The overall form will be anchored by three lantern-like skewed boxes with punched metal facade derived from African textiles.
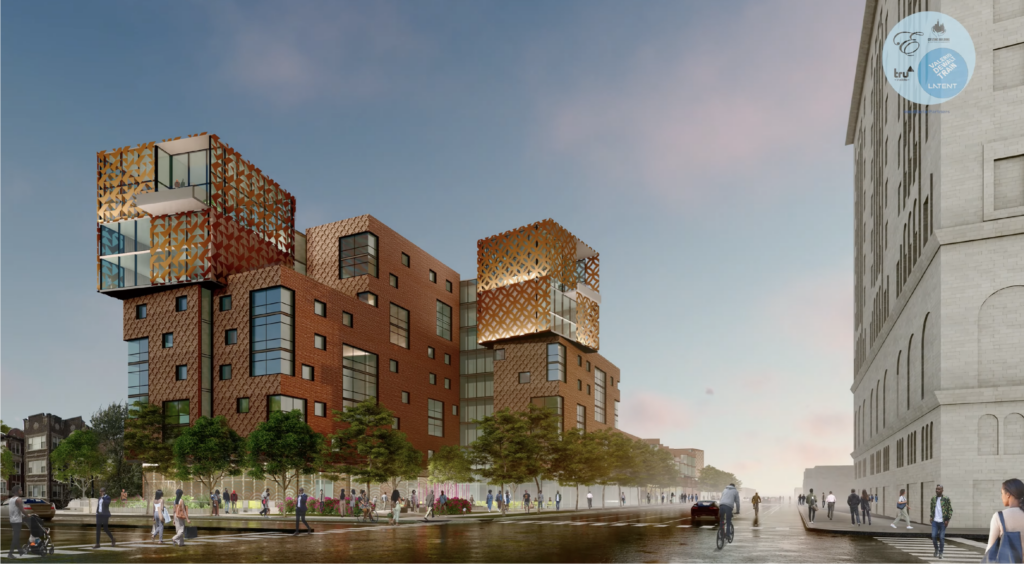
Rendering for West Gate by Latent Design and Valerio Dewalt Train
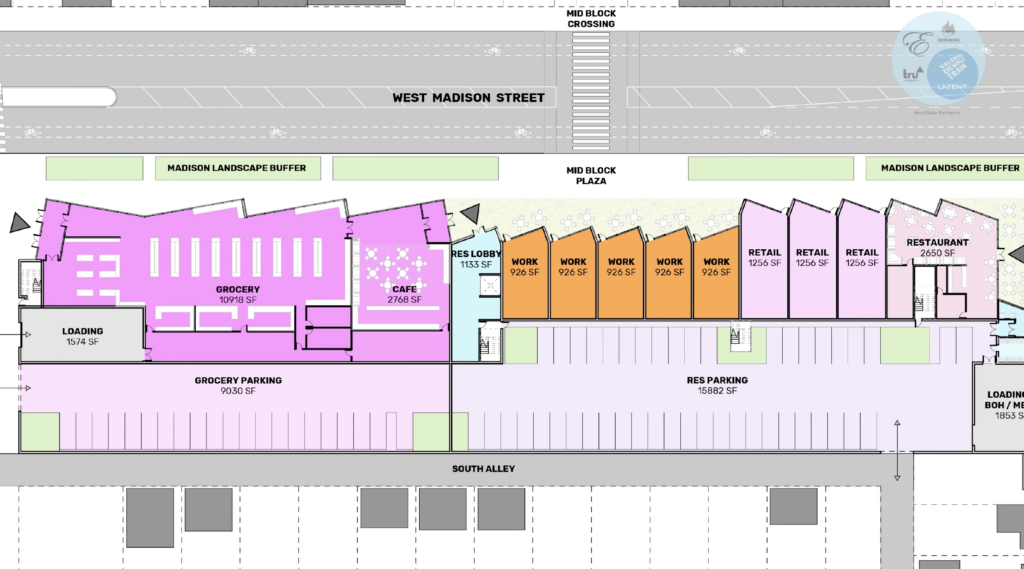
Floor plan for West Gate by Latent Design and Valerio Dewalt Train
On the eastern corner will sit the tallest structure rising nine-stories above a new corner plaza, its base will hold a small residential lobby, restaurant, and three retail spaces with a saw-tooth facade. Above that will be 72-affordable residential units made up of one-, two-, and three-bedroom layouts. These will be connected to the western building by a one-story mid-block building with five incubator storefront capped by a shared rooftop play park.
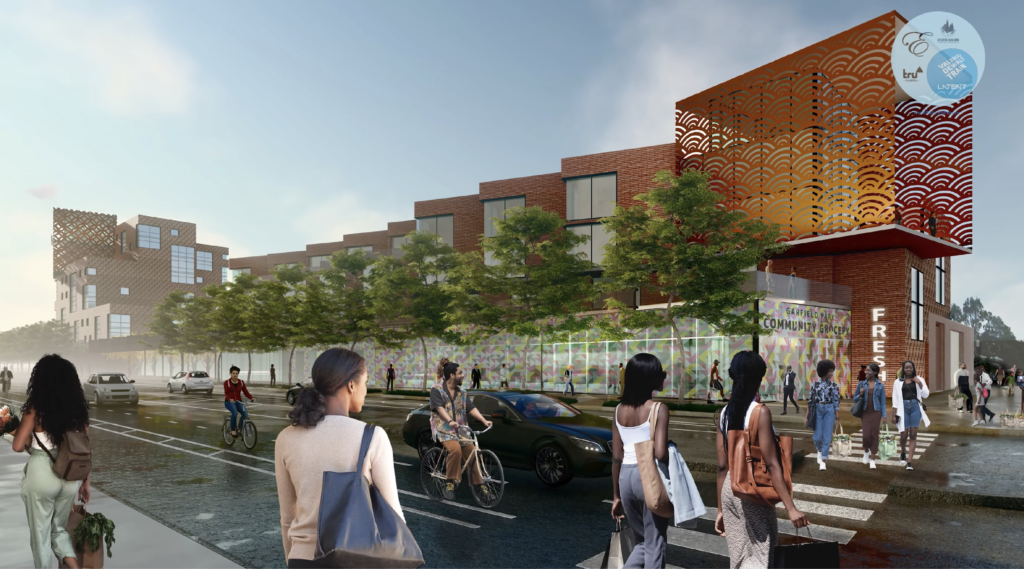
Rendering for West Gate by Latent Design and Valerio Dewalt Train
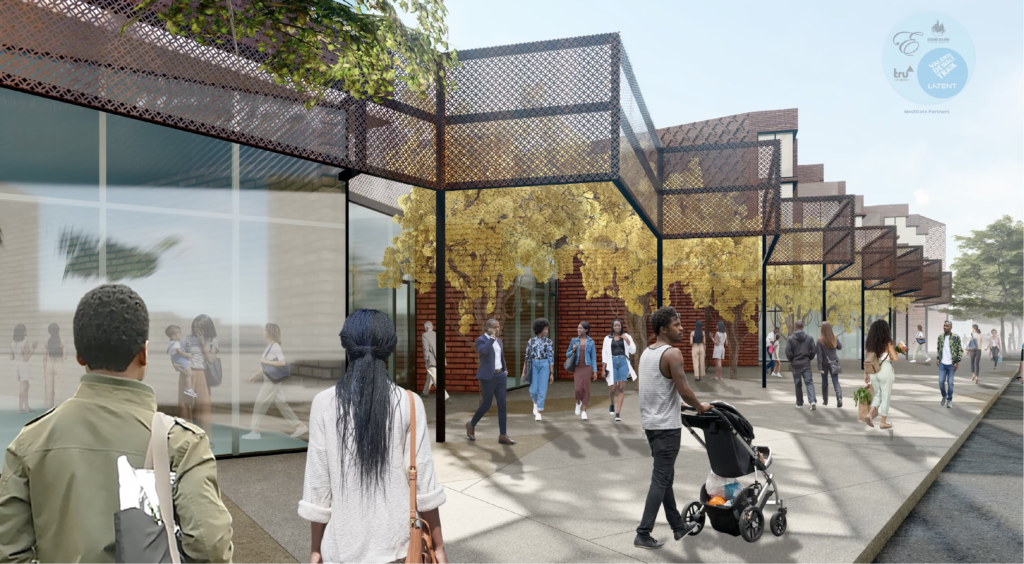
Rendering for West Gate by Latent Design and Valerio Dewalt Train
The western structure will hold a small cafe and a new 13,800 square-foot grocery store with room for a bakery and meat counter. Rising four-stories tall it would have 16-affordable townhomes above it with its own landmark cube, with each cube holding a communal space like a gym, laundry room, or community room. On the first floor in the rear will be 45-residential parking spaces and 21-retail parking spaces.
–
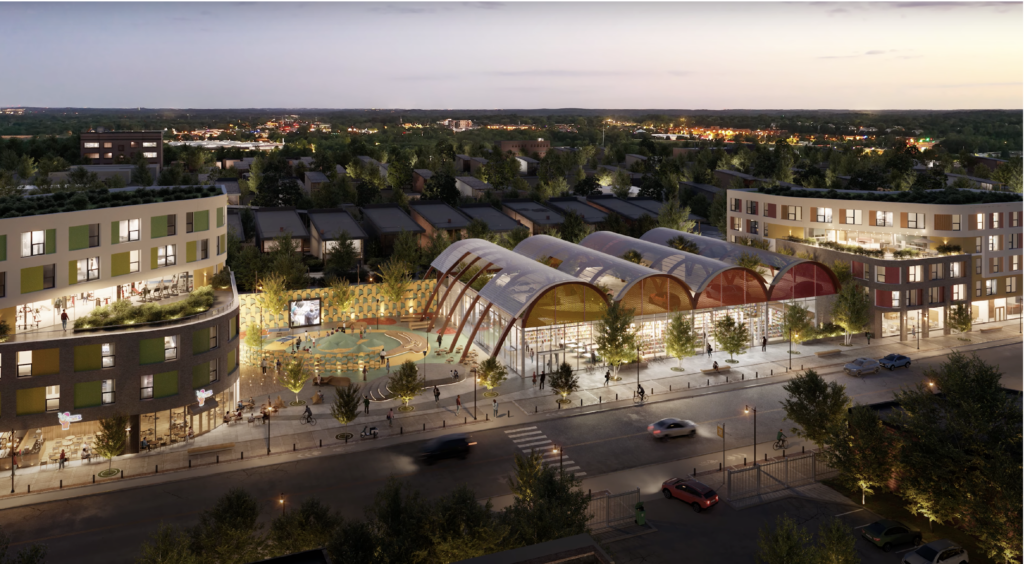
Rendering for Garfield Gather by Canopy and Brook Architecture
Garfield Gather
Highlights: $86.4 million, 101-units, public plaza, grocery store
Team: The Community Builders, West Side United, Canopy Architecture, Brook Architecture
This team also brings a lot of experience in this field with past projects in the neighborhood. They are proposing a two-phased development anchored by a new community-driven grocery store at the center, flanked by two mixed-use residential buildings. The overall development will be tied together by multi-colored accent panels derived from the Pan-African flag, with rounded corners and terraces working to soften the massing at a pedestrian scale.
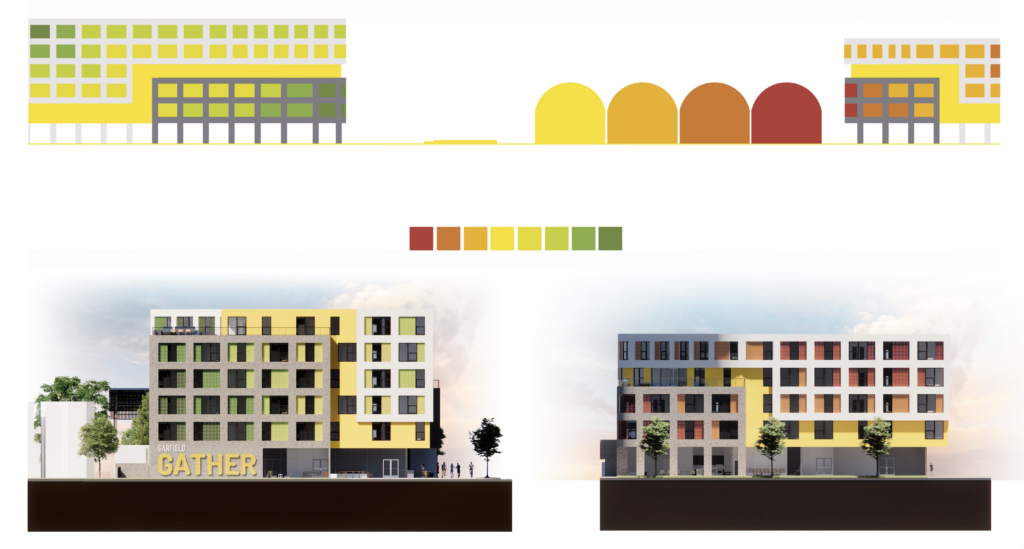
Color story and elevations for Garfield Gather by Canopy and Brook Architecture
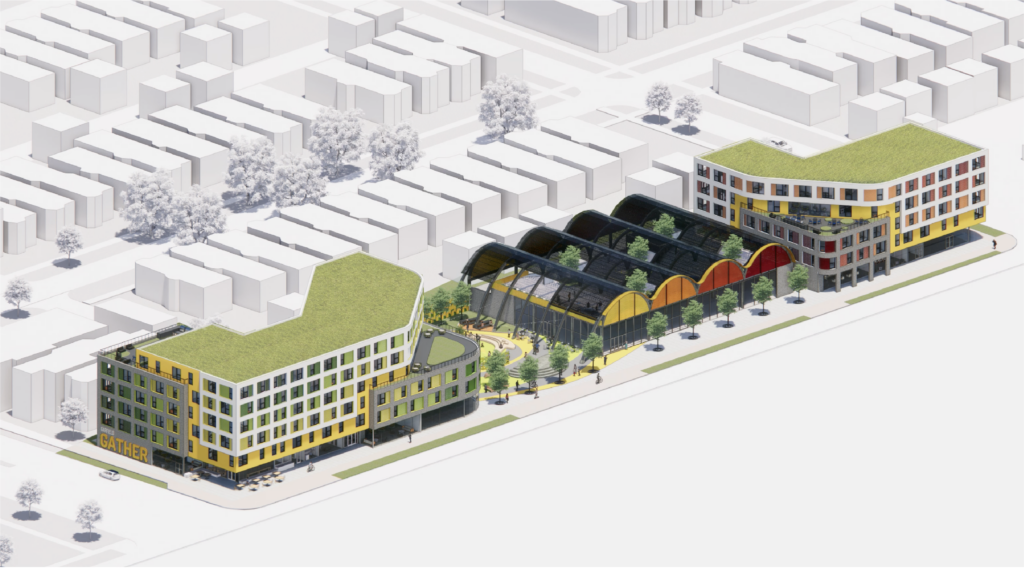
Project diagram for Garfield Gather by Canopy and Brook Architecture
The first phase will include a six-story building on the corner with ground floor retail space. This will be filled by Black-owned businesses looking to expand in the area, with Tidy Up Experts, Ida’s Artisan Ice Creams, and Taylor’s Tacos being selected. Above will be 69 affordable residential units made up of 36 one-bedroom, 28 two-bedroom, and five three-bedroom layouts. To the north will also be an 11,000 square-foot plaza with multiple play and sitting areas.
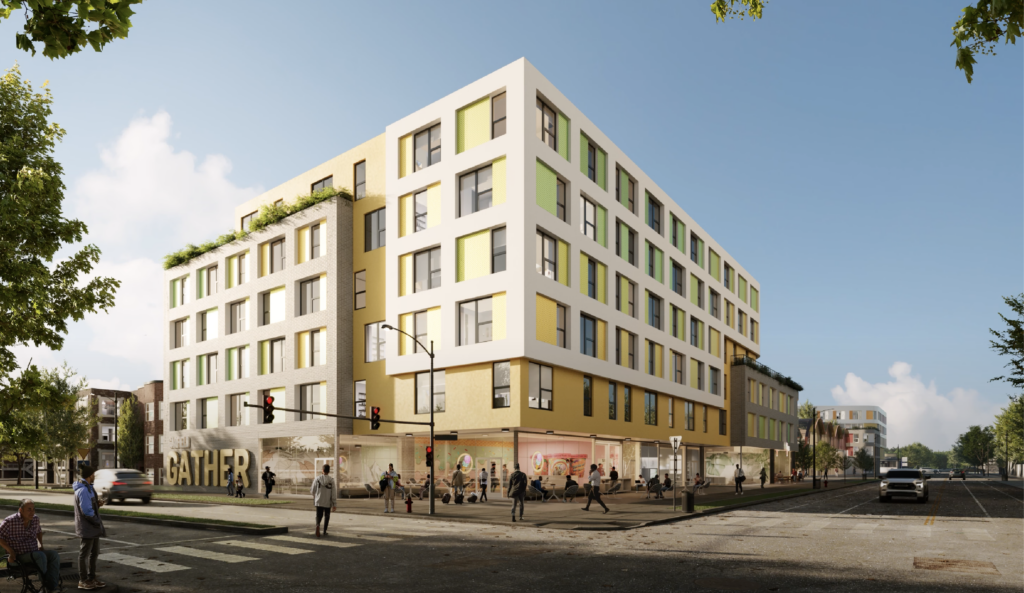
Rendering for Garfield Gather by Canopy and Brook Architecture
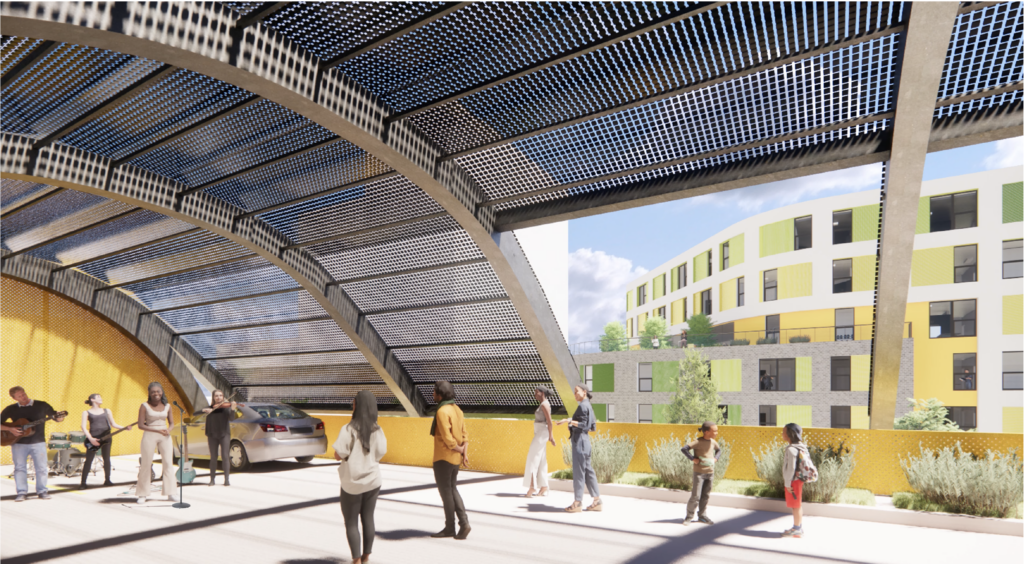
Rendering for Garfield Gather by Canopy and Brook Architecture
This active zone leads to a new 9,500 square-foot grocery store and multi-use rooftop parking lot. The 17-vehicle commercial lot will be capped by four vaulted arches covered in solar panels, creating a new landmark. The project’s second phase would bring a third structure to the west, rising five-stories and containing 32-additional units. Although it is unclear how many would be in the first phase, the completed development will include 50-residential parking spaces on site.

Rendering for Garfield Gather by Canopy and Brook Architecture
Both projects will require a mix of public and private funds which will need to be secured prior to any construction, the department will now review both entries and make a selection by the fall. The winning team must then go through all of the standard approval processes required by the city prior to submitting for building permits.
Subscribe to YIMBY’s daily e-mail
Follow YIMBYgram for real-time photo updates
Like YIMBY on Facebook
Follow YIMBY’s Twitter for the latest in YIMBYnews

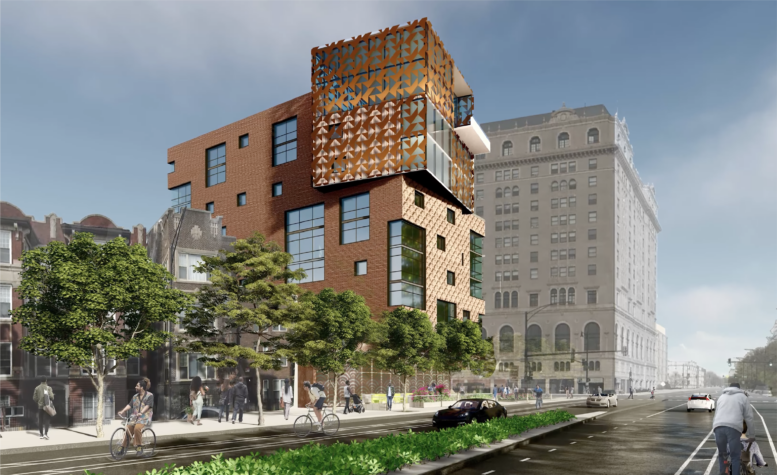
So section8 projects like this look world class, meanwhile market rate buildings in this city look so generic? Backwards much?
These aren’t world class. They’re clownish.
Agree that many of the new public/afforable housing proposals are innovative. I really like these new proposals. But the first one here is $78M for 88 units plus grocery and 5 store front. Isn’t our city rife with empty storefronts? From my perspective that is 880K per unit. Why not make this a full residential development? We are paying for innovative design at the expense of additional housing. They could likely build 2-3 times as many units with boring architecture that focuses 100% on housing people. As tent cities grow across our community, I question whether we are making the right investments.
We have to keep building retail space at the first level, otherwise it’s just creating vertical suburbs where destinations like cafes, restaurants, clothing stores require a car to get to. Retail has bounced back in many areas of this city and can continue to if we get out and enjoy our city instead of staying at home ordering everything on Amazon furthering social isolation and good urban neighborhood decline.
Id love to see that old hotel renovated and put to use off madison Ave.
Sooo… winner was supposed to be selected fall 2023… Is this project extremely behind schedule or canceled or what?
Agreed, I can not find anything online and the Alderman has no clue either.
👍🏻👍🏻👍🏻
I guess West Garfield Park might save a bright and bitter future maybe this neighborhood might become richer and wealthy and safer and vibrant
I mean better future