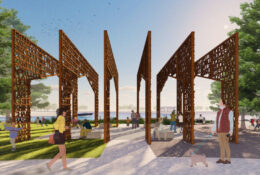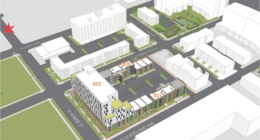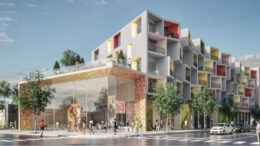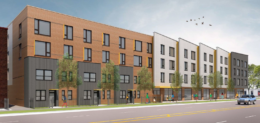Plan Commission Approves DuSable Park In Streeterville
The Chicago Plan Commission has approved the plans for DuSable Park at 451 North DuSable Lake Shore Drive in Streeterville. The project will redevelop a small vacant peninsula surrounded by Lake Michigan and connected to the upcoming spire replacement, 400 LSD. The effort is being led by the Park District, with partial funding from Related Midwest.




