Updated details have been revealed for the mixed-use development at 4500-4556 S State Street in Grand Boulevard. Located between W 45th Street and W 46th Street, the multi-phase project will replace a vacant lot just north of the Colman School CPS offices and on the former site of the Robert Taylor Homes. Being developed by the Chicago Department of Housing (DOH) itself, the proposal has gone through a handful of revisions prior to their zoning application for the Brook Architecture-designed buildings.
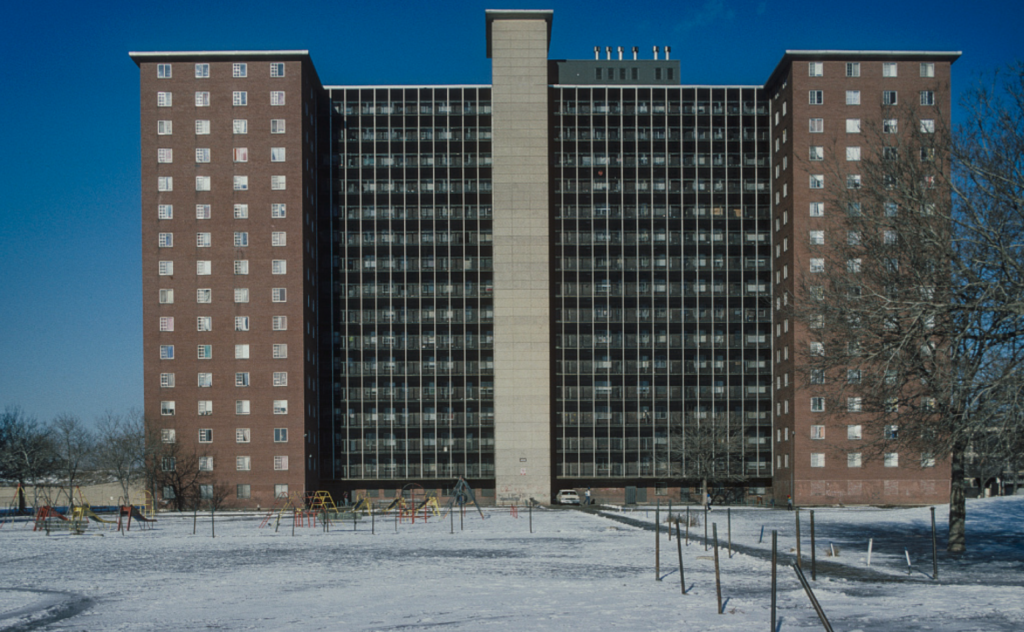
1980’s image of the Robert Taylor Homes via the Library of Congress
The Robert Taylor Homes were one of multiple public housing projects along S State Street completed in 1962, at their largest its 28 high rises were the largest housing project in the nation with 4,321 units in total. Fully demolished by 2007, the DOH is now executing its revised master plan redeveloping the site with 1,800 units and 600 more in the surrounding area for a total of 2,400. This will be the third phase of the on-site redevelopment dubbed Legends South Phase A3 and will construct three separate structures with room for a second phase behind.
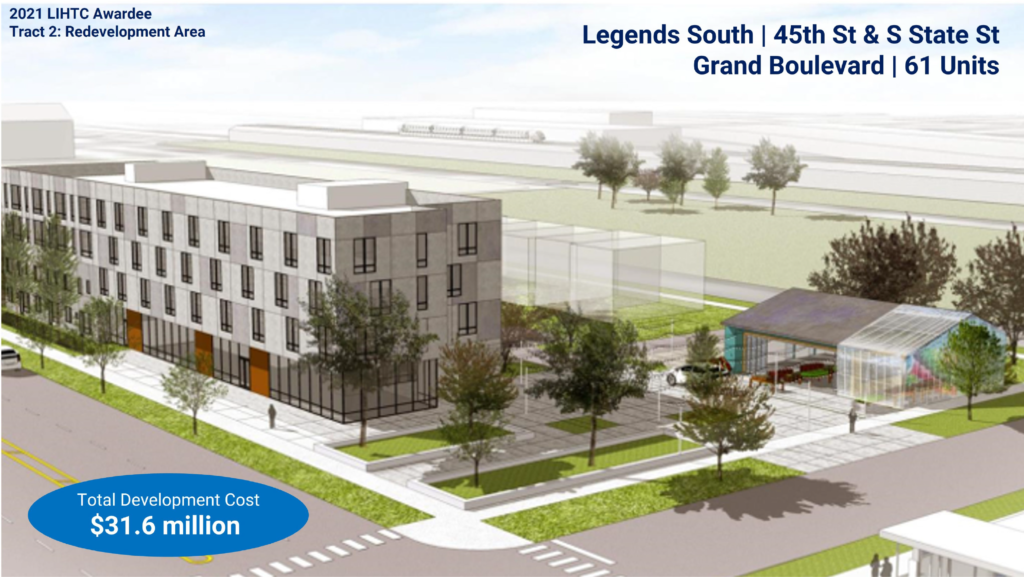
Previous rendering of Legends South Phase A3 via DOH
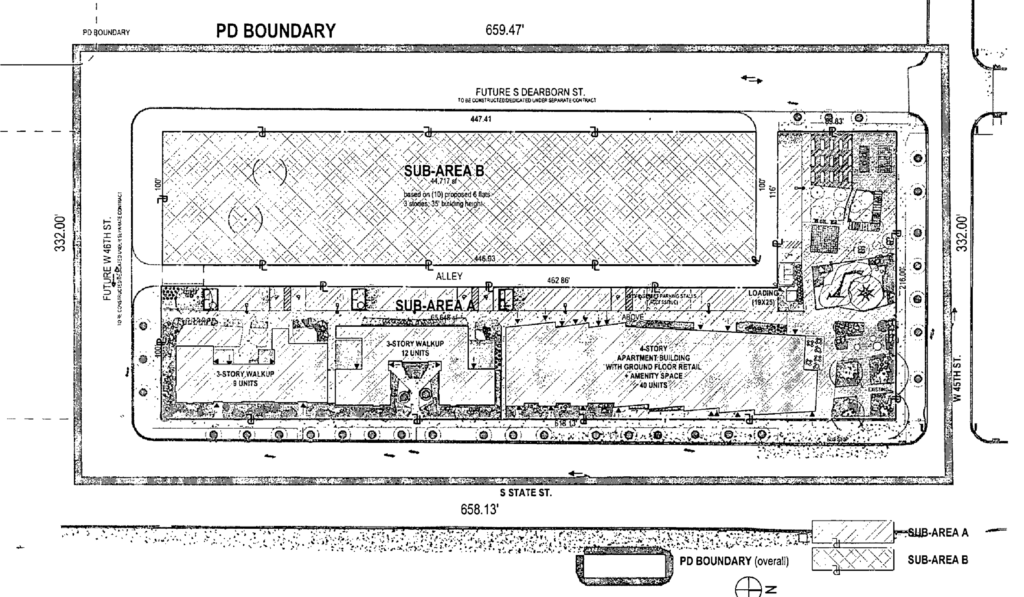
Site plan of Legends South Phase A3 by Brook Architecture
The L-shaped, 174,502-square-foot site will be anchored by a new plaza on the north end along W 45th Street with a community garden and multiple seating spaces. This will lead to building one of the three lining S State Street which will rise four stories at 54 feet tall, and it will contain 3,750 square feet of commercial space along with 40 residential units and amenities. Clad in vertical fiber-cement panels with painted metal panel spandrels, half of the structure will have a sawtooth form in order to break up the overall massing.
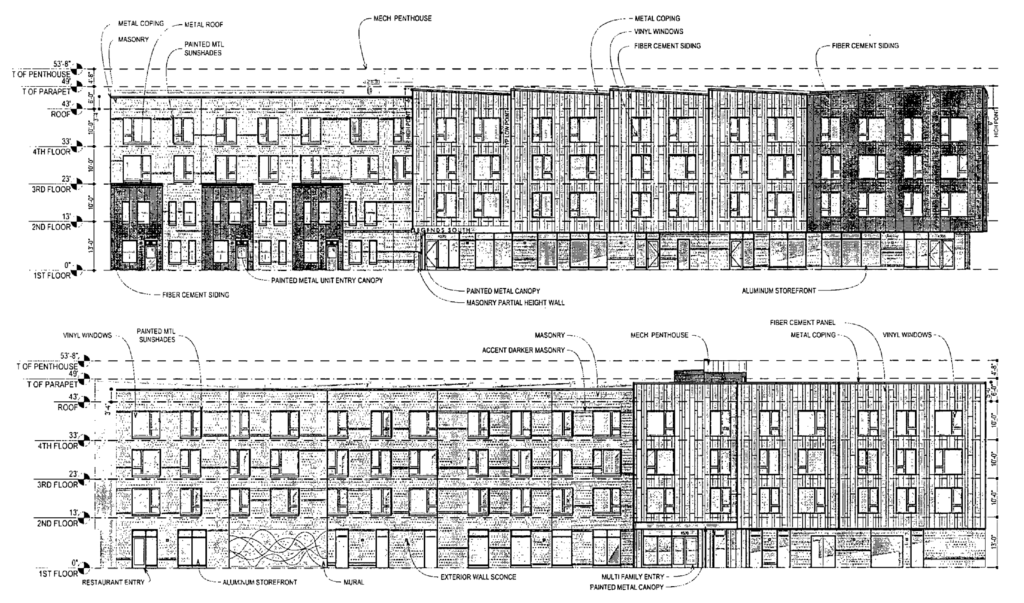
Elevations of building 1 of Legends South Phase A3 by Brook Architecture
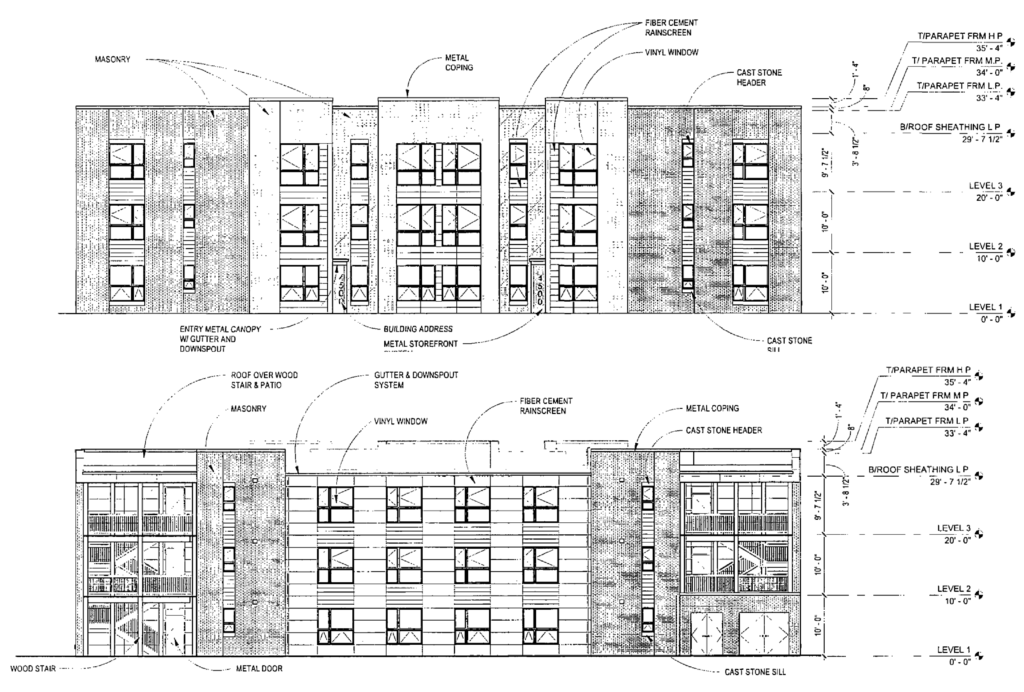
Elevations of building 2 of Legends South Phase A3 by Brook Architecture
Just south of it will be building two rising three stories at 36 feet tall, containing 12 residential multi-bedroom units around a landscaped courtyard. The third and final building will be linear with a garden space in the back, rising the exact same height and containing nine multi-bedroom units as well. Although we don’t know the formal floor plan types, all of the 61 total units will be considered affordable with various DOH programs as well. Both of the final two structures will be clad in multiple colors of masonry with fiber cement and cast stone accents as the form steps in and out.
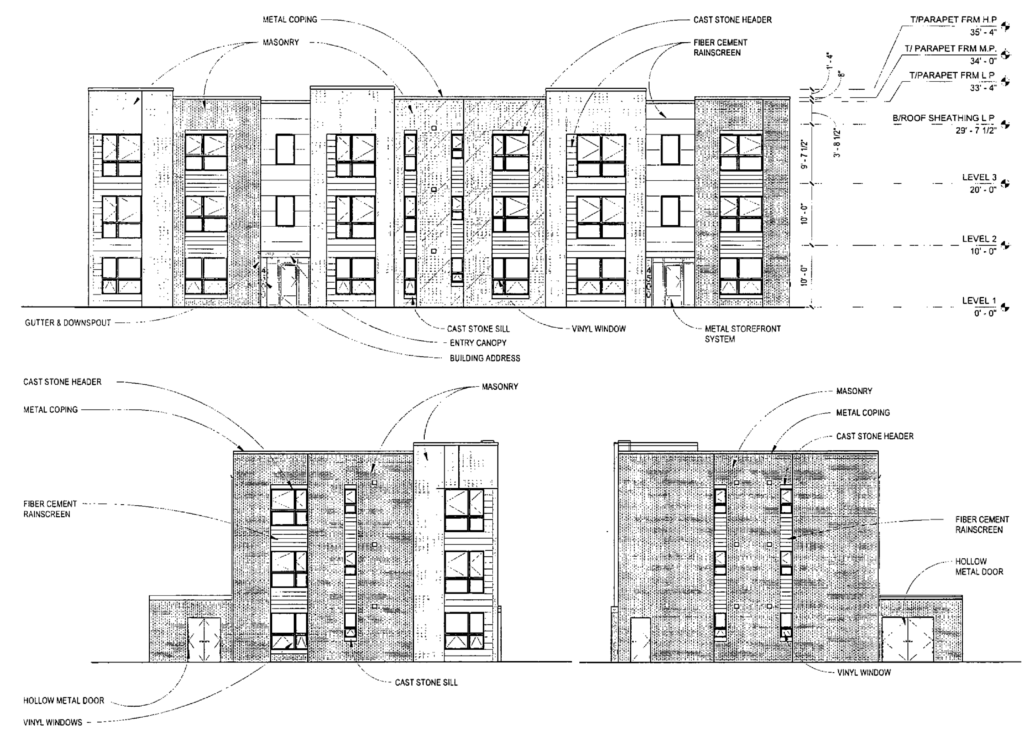
Elevations of building 3 of Legends South Phase A3 by Brook Architecture
A new alley will be built in the rear which will connect to 48-vehicle parking spaces. There is also direct access to CTA Routes 3, 24, 29, 43, and 47 as well as both 47th stations, serviced by CTA Red and Green Lines, all within a 10-minute walk. At the moment no construction schedule has been made public for the $31.6 million project, which will be followed by a second phase with an additional 60 residential units and further parking at a later time. We can also expect the city to approve its rezoning application which can be found here.
Subscribe to YIMBY’s daily e-mail
Follow YIMBYgram for real-time photo updates
Like YIMBY on Facebook
Follow YIMBY’s Twitter for the latest in YIMBYnews

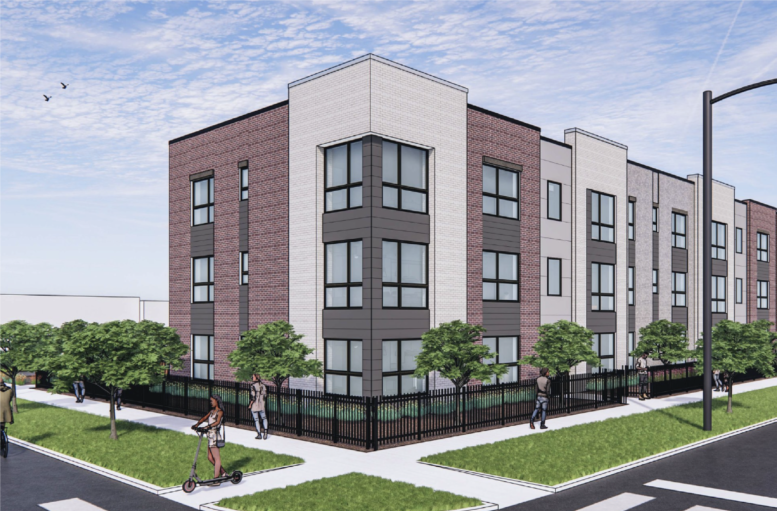
Be the first to comment on "Updated Plans Revealed For Affordable Housing Development In Grand Boulevard"