Two months after its tower crane was extended for the third time, 400 Lake Shore got another boost in height, its fourth of what will be six jumps in total. Construction crews from LR Contracting, BOWA Construction, and Goebel Forming have also poured concrete for the 47th floor of the North Tower at 462 East North Water Street in Streeterville.
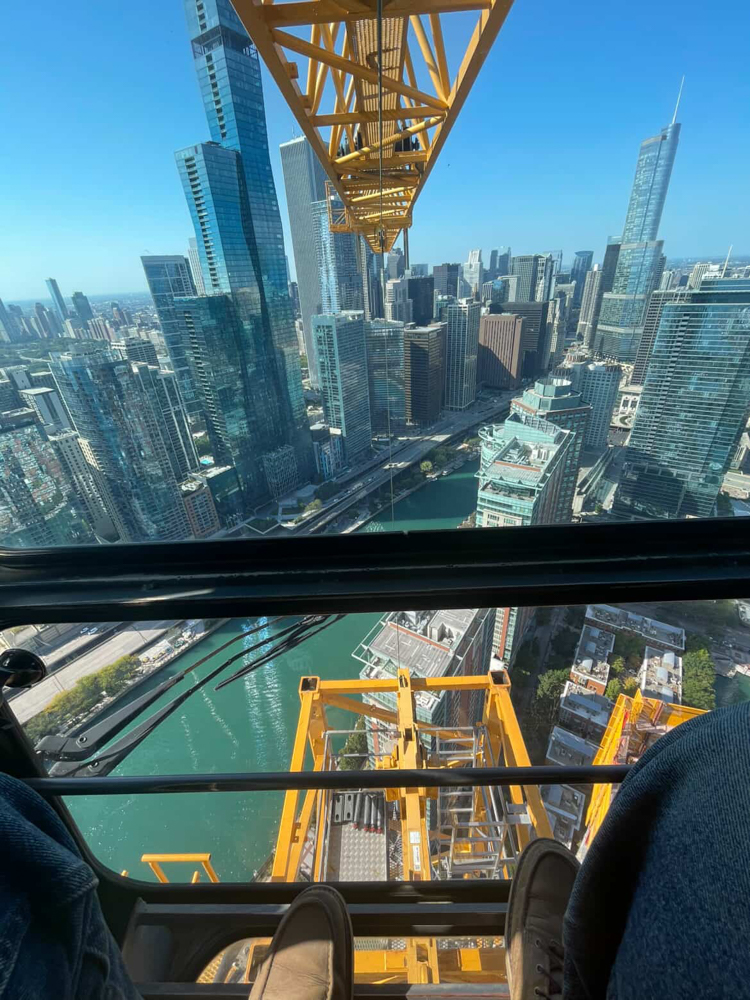
Photo from Sunday’s tower crane jump provided
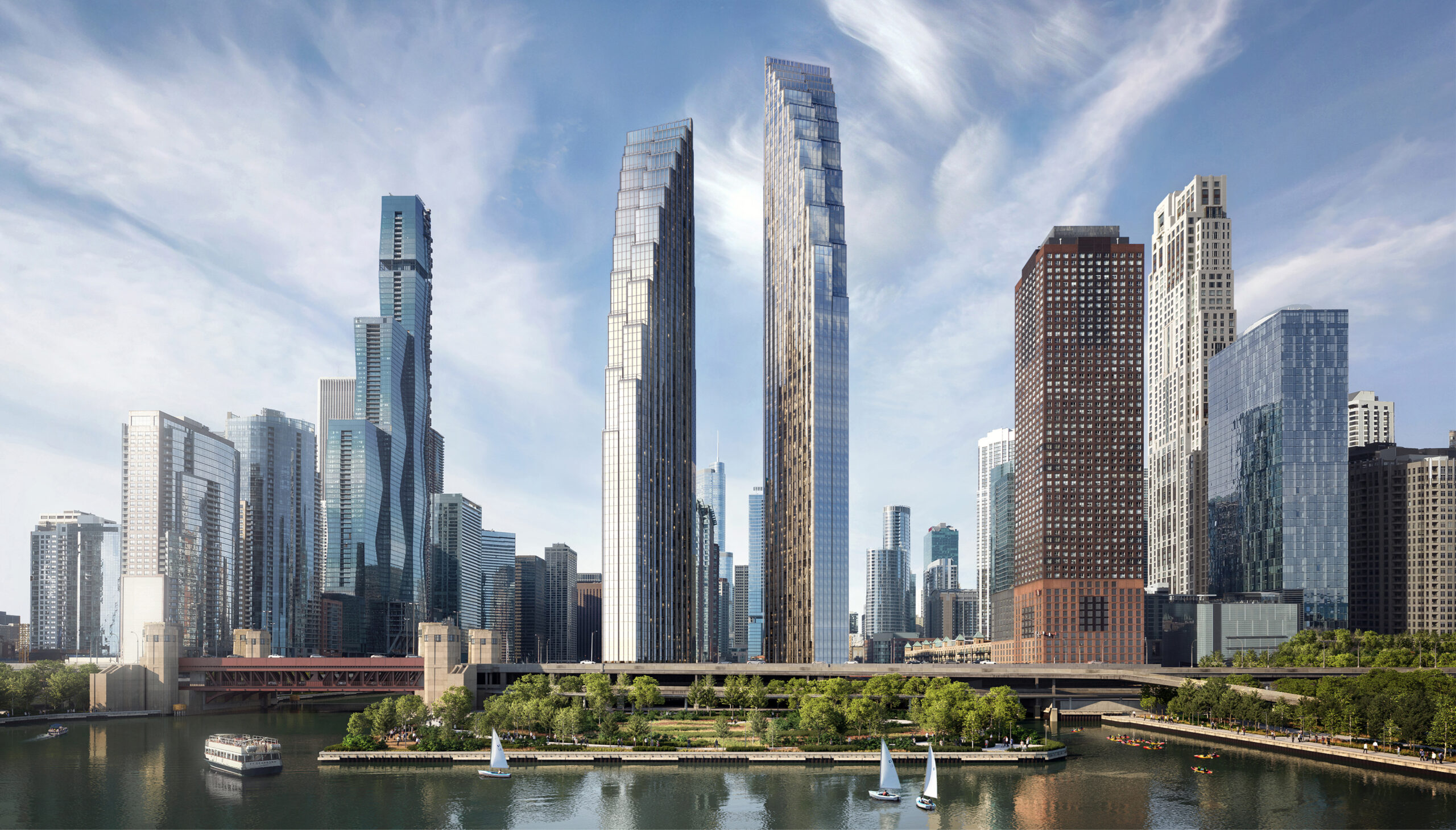
400 Lake Shore rendering by SOM
The glass curtain wall continues to follow close behind the tower’s overall height. The 35th level is completely wrapped, while glass is working its way around the 36th and 37th floors.
A few floors above the glass, a stark band of concrete indicates a transfer floor at the 44th level. It will contain plumbing and cooling for the lower floors, and will function as a maintenance floor. There will be no residential units on this level. Above it, the upper floors are beginning to taper inward as floor plates get smaller.
As they’ve done for the previous three tower crane jumps, Saturday was a set-up day, with six new sections dropped off at the site and the new tie-in anchored into the 46th floor. There will be two more extensions added to the crane before the tower tops out at 72 stories.
Related Midwest, the tower’s developer, will appear before the Chicago Plan Commission in October to present plans for the buildout of DuSable Park, located on the east side of Lake Shore Drive next to the residential construction site. The updated park is included with the North Tower in Phase 1 of the 400 Lake Shore development.
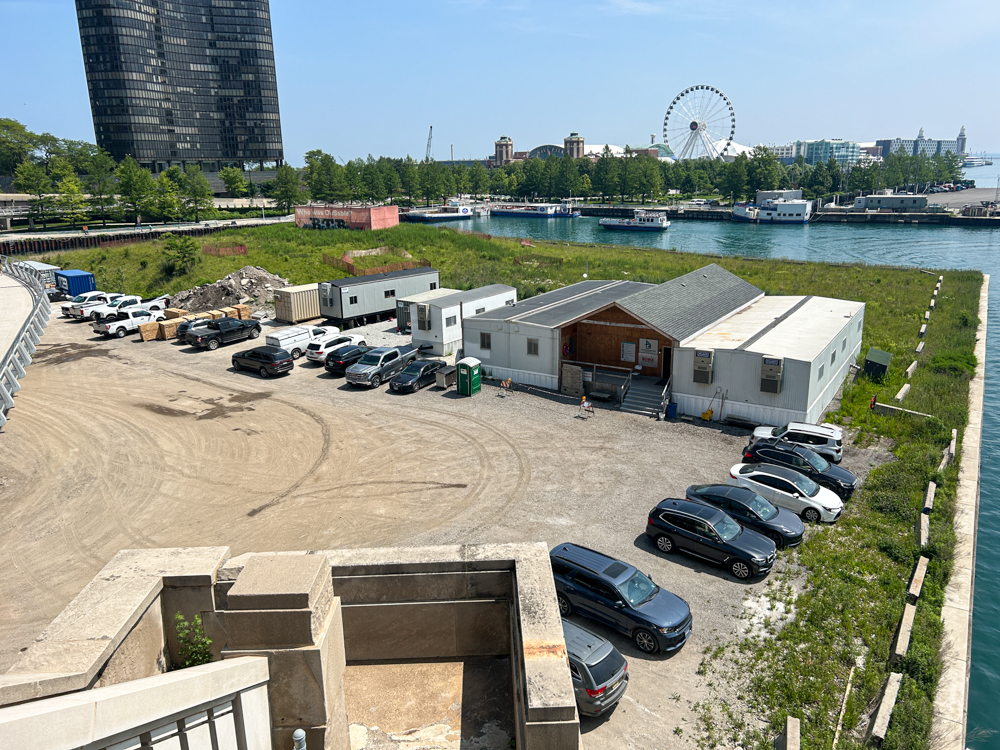
Now a staging area for construction, DuSable Park will be built out as part of Phase 1. Photo by Daniel Schell
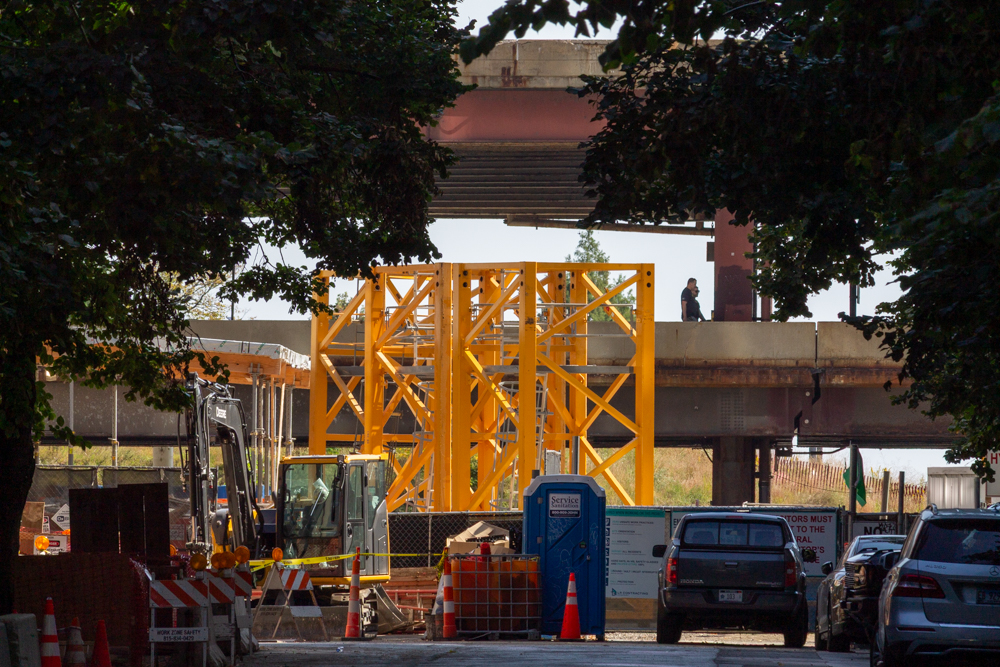
Photo by Daniel Schell
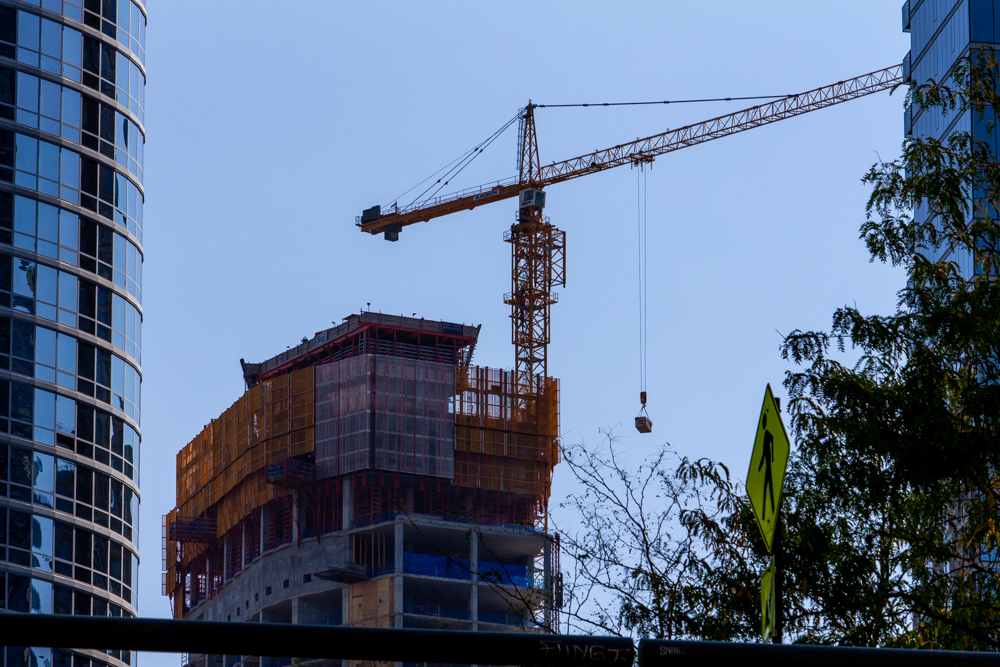
Photo by Daniel Schell
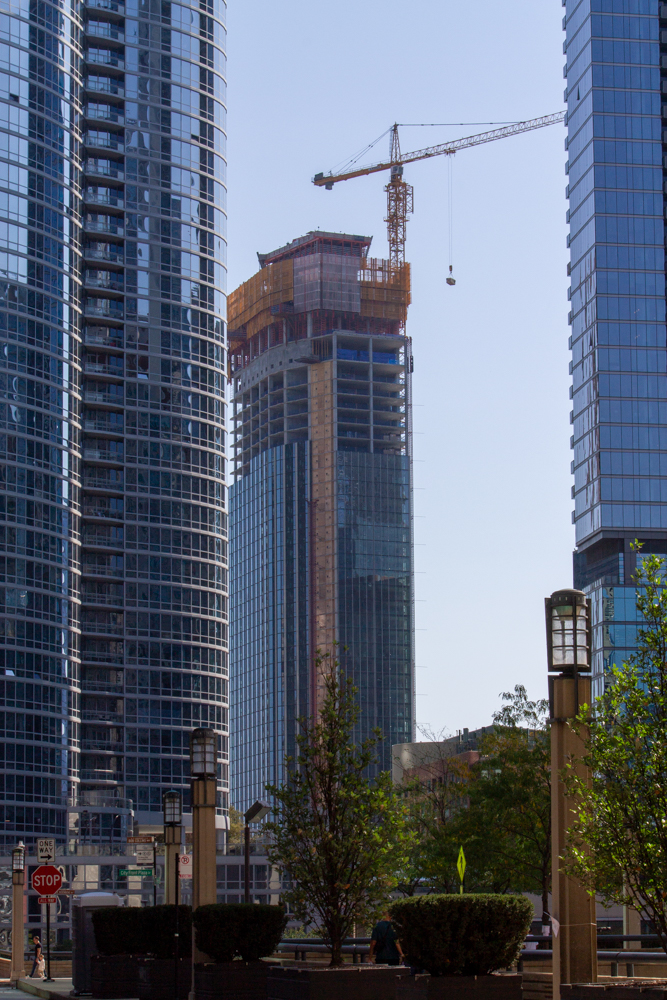
Photo by Daniel Schell
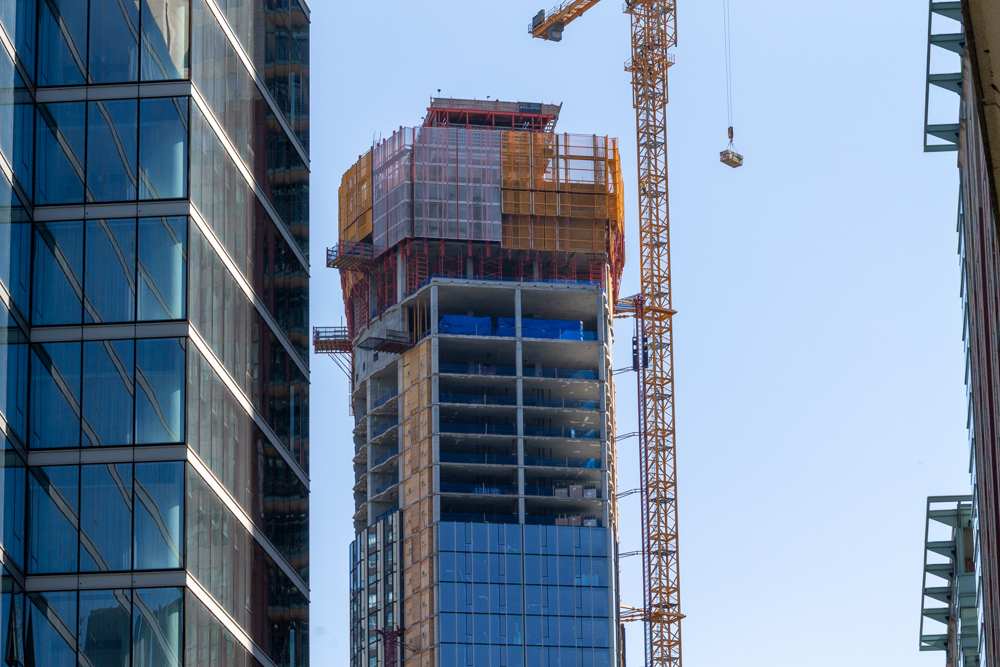
Photo by Daniel Schell
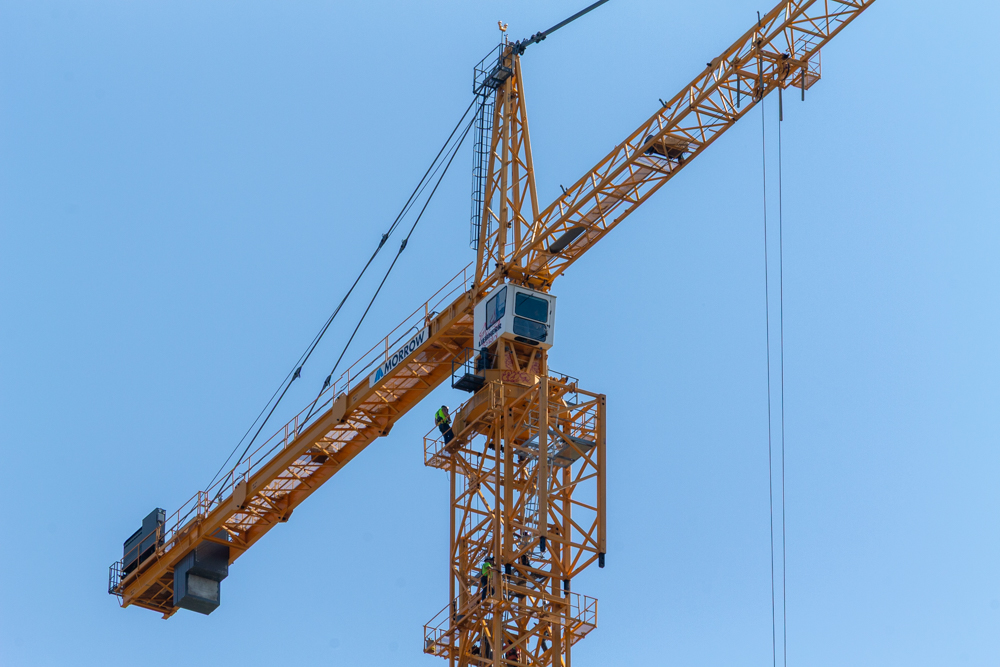
Sliding home the third section Sunday morning. Photo by Daniel Schell
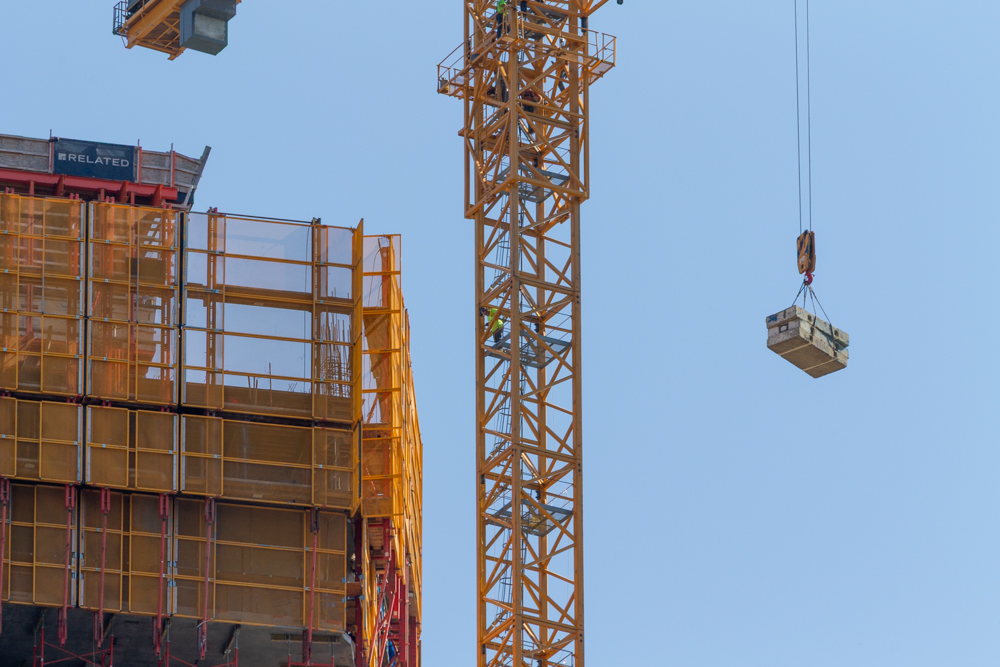
Photo by Daniel Schell
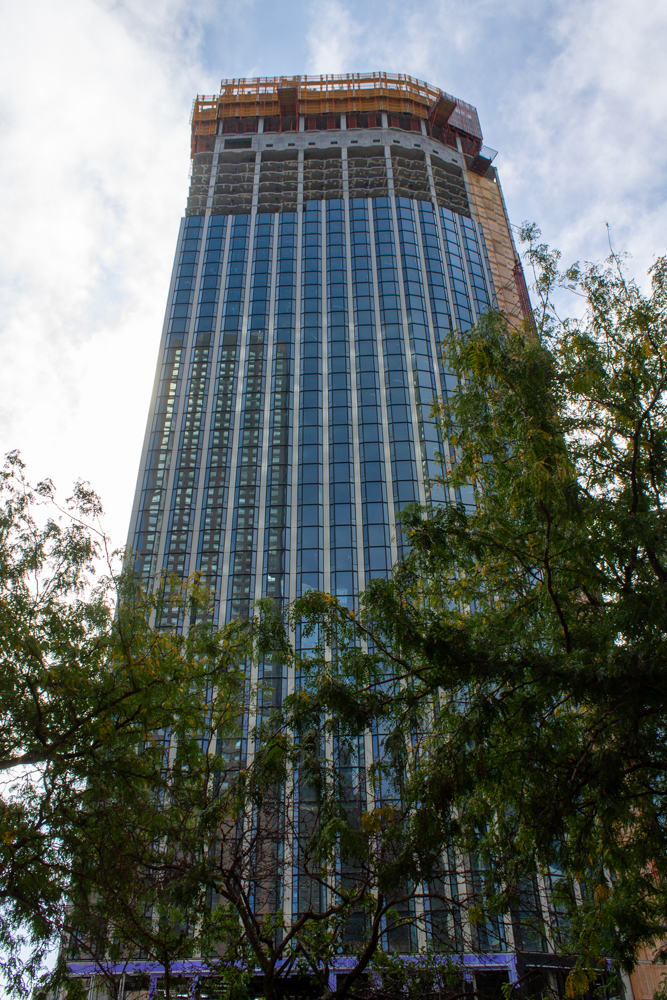
Photo by Daniel Schell
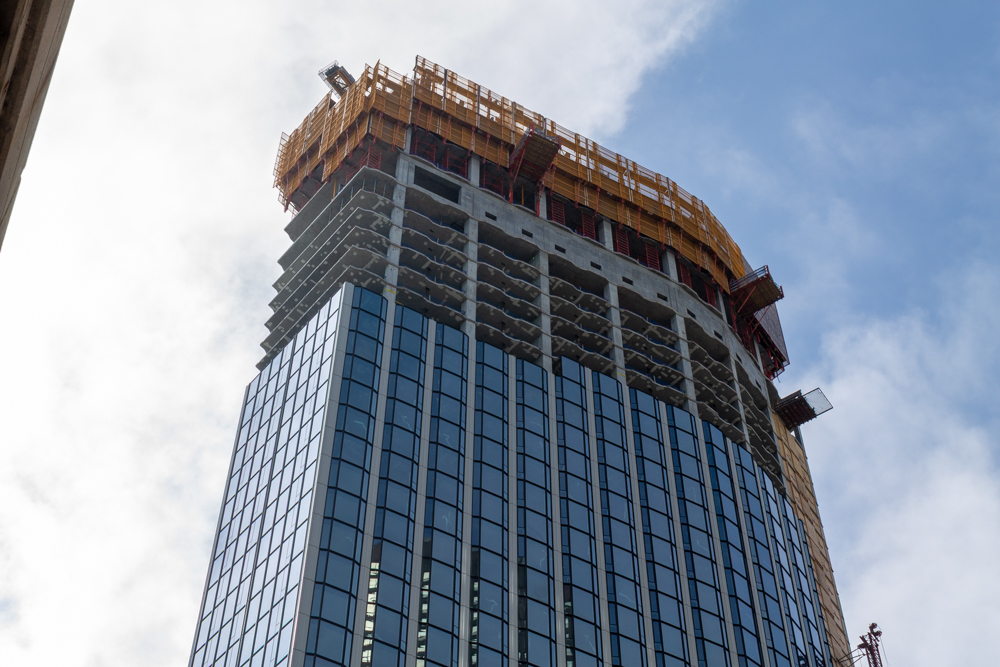
Photo by Daniel Schell
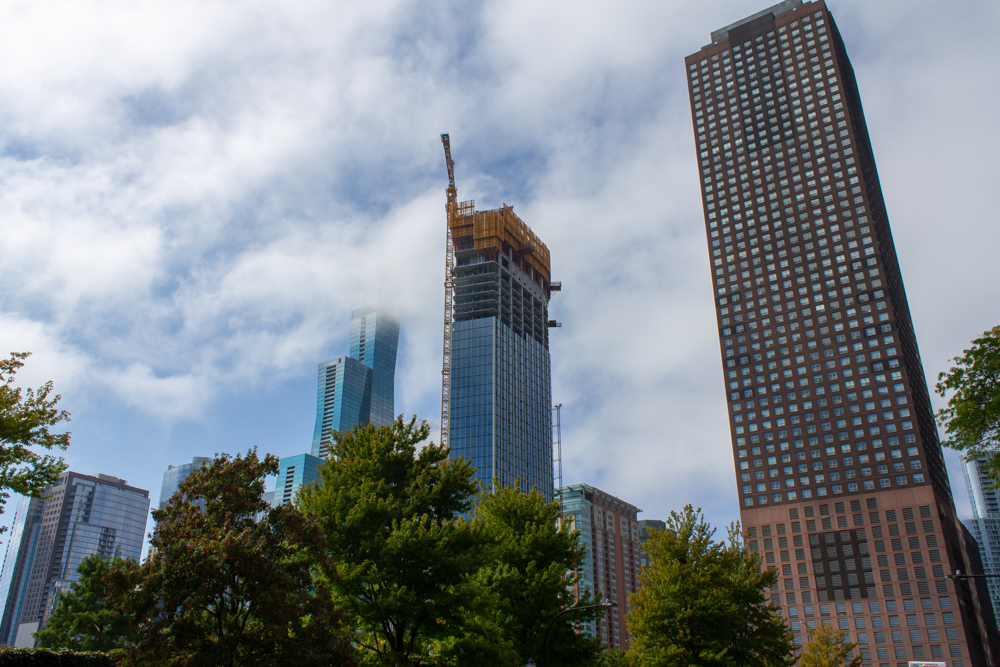
Photo by Daniel Schell
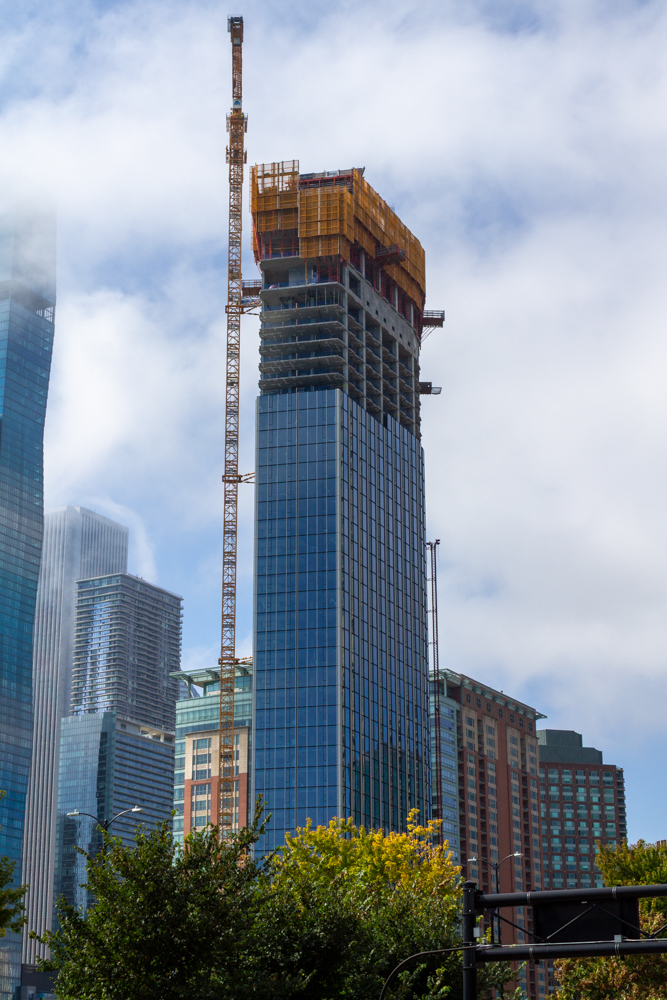
Photo by Daniel Schell
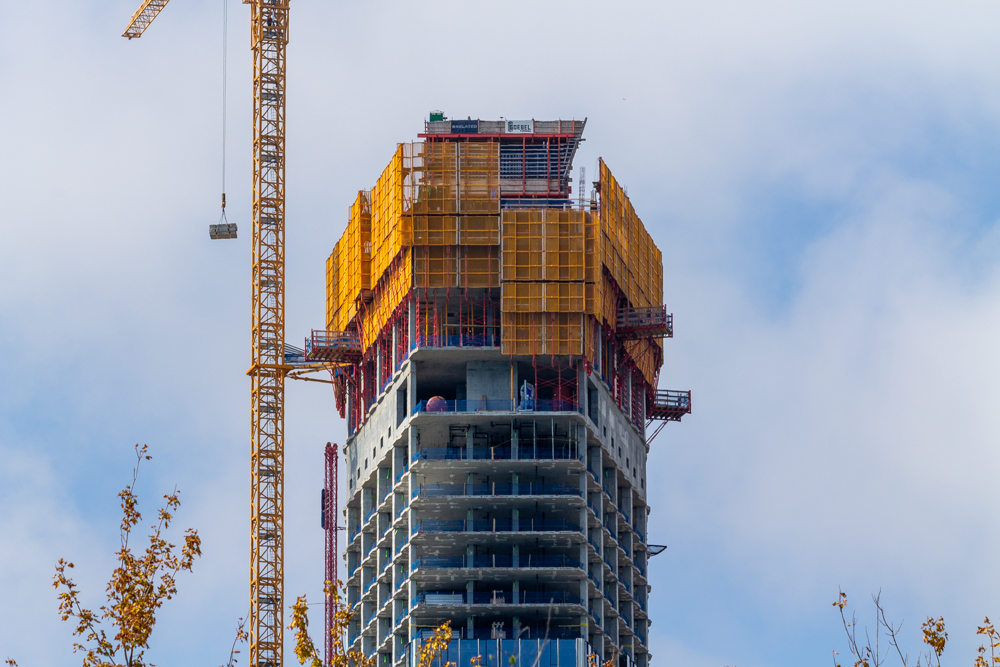
Photo by Daniel Schell
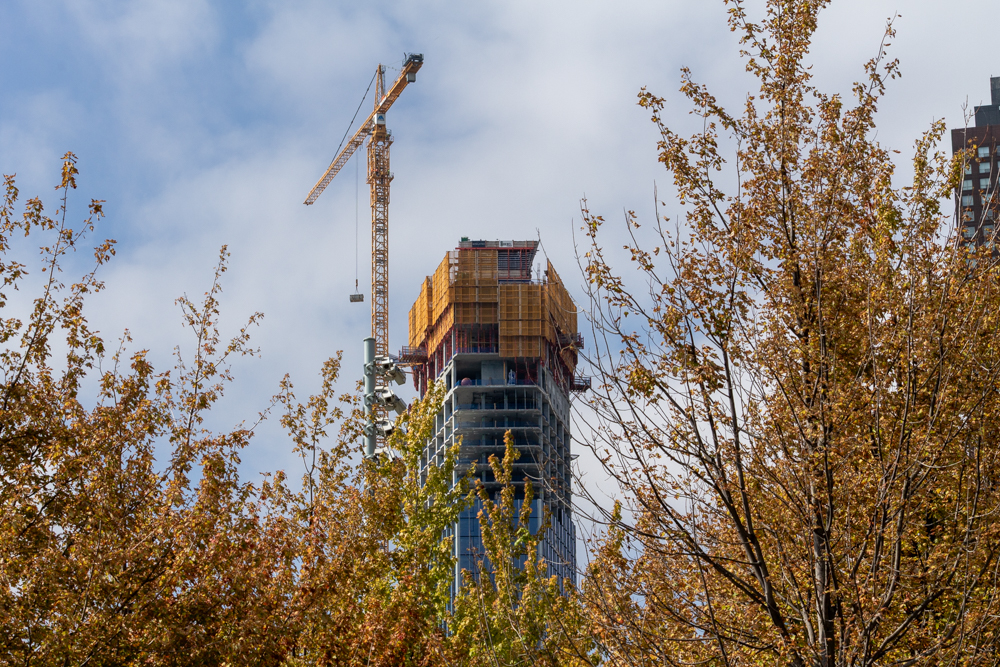
Photo by Daniel Schell
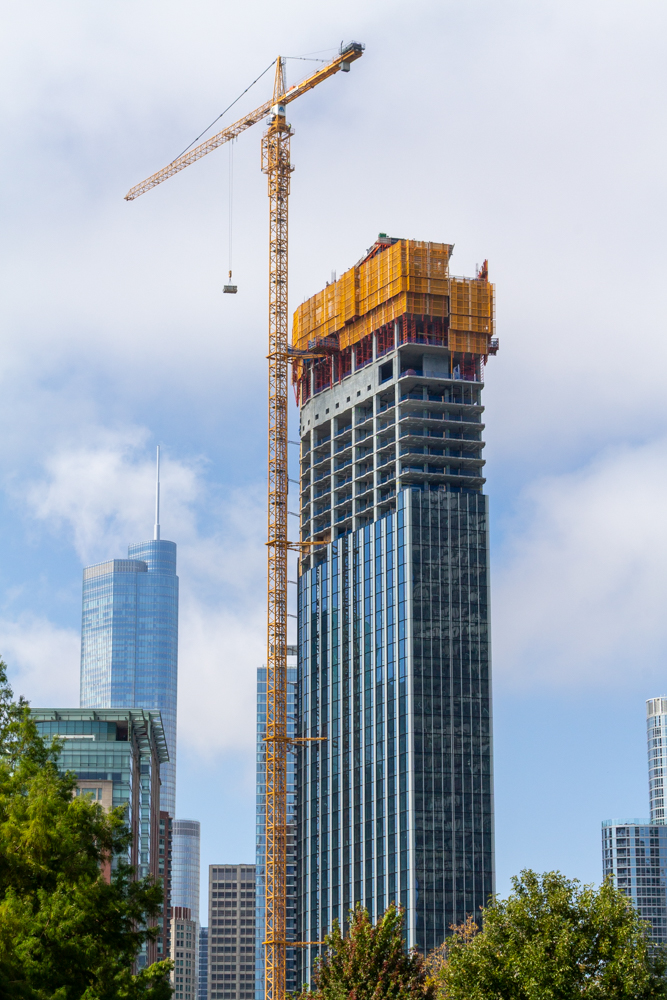
Photo by Daniel Schell
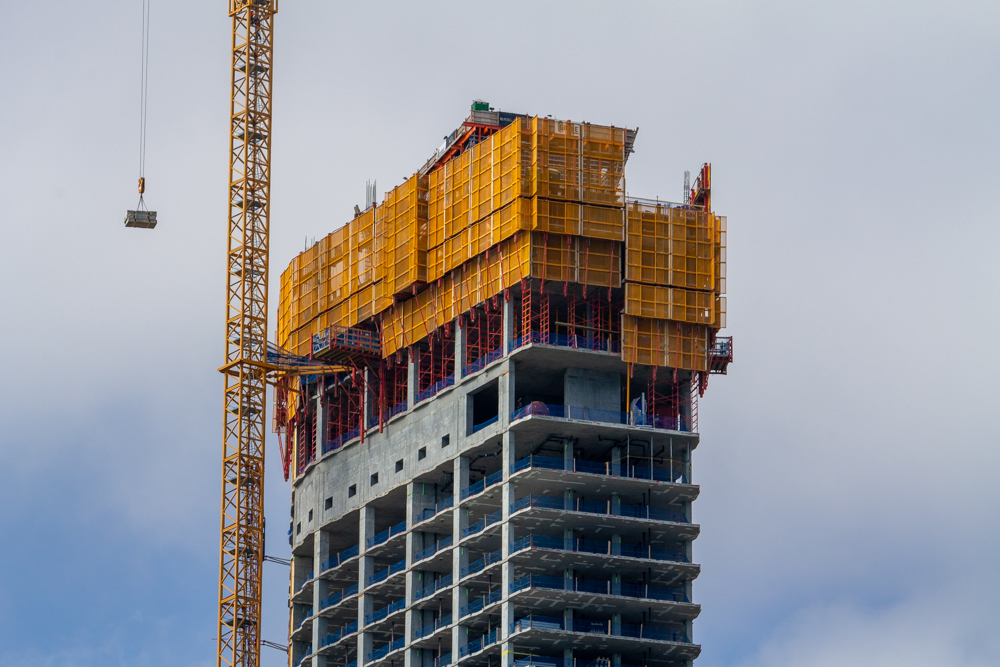
Photo by Daniel Schell
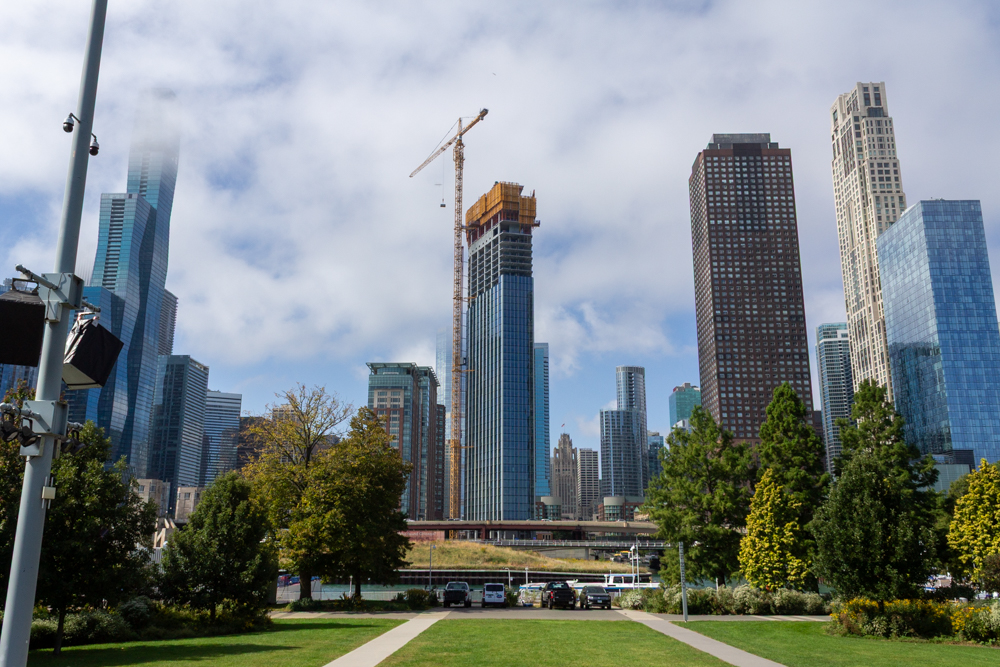
Jump activity from Sunday. Photo by Daniel Schell
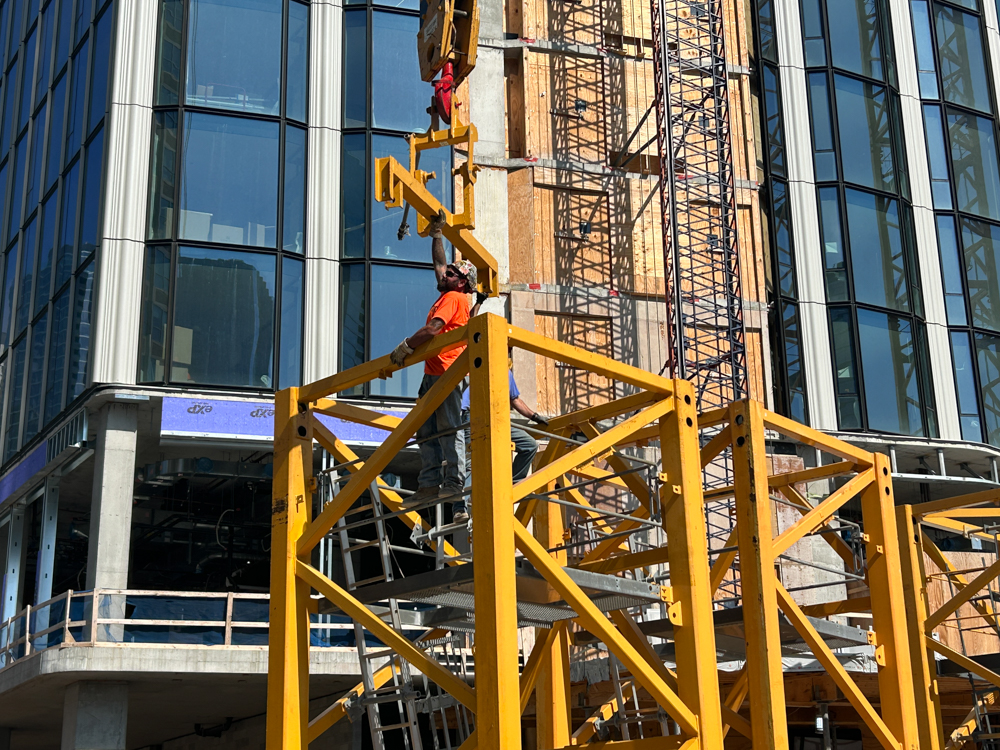
Photo by Daniel Schell
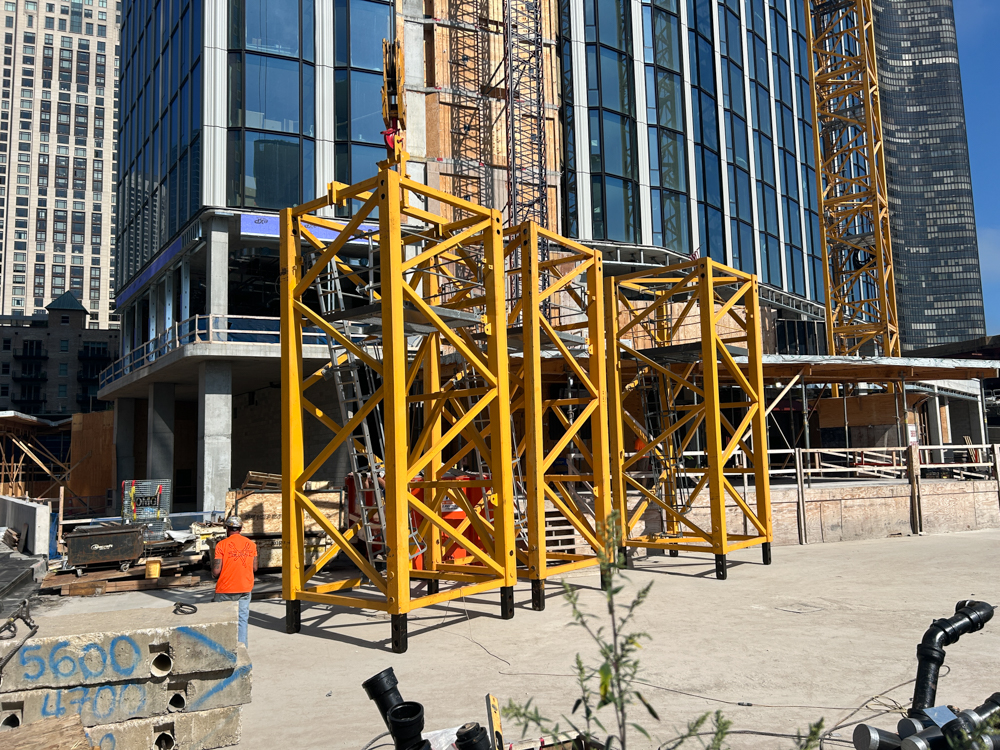
Photo by Daniel Schell
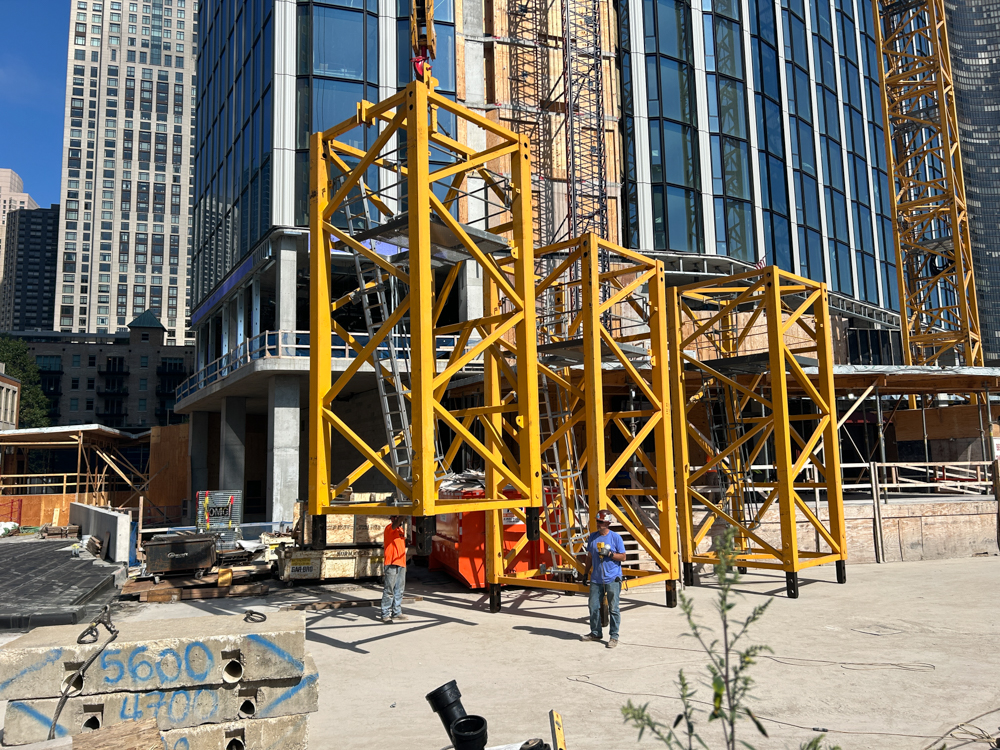
The fourth section rises. Photo by Daniel Schell
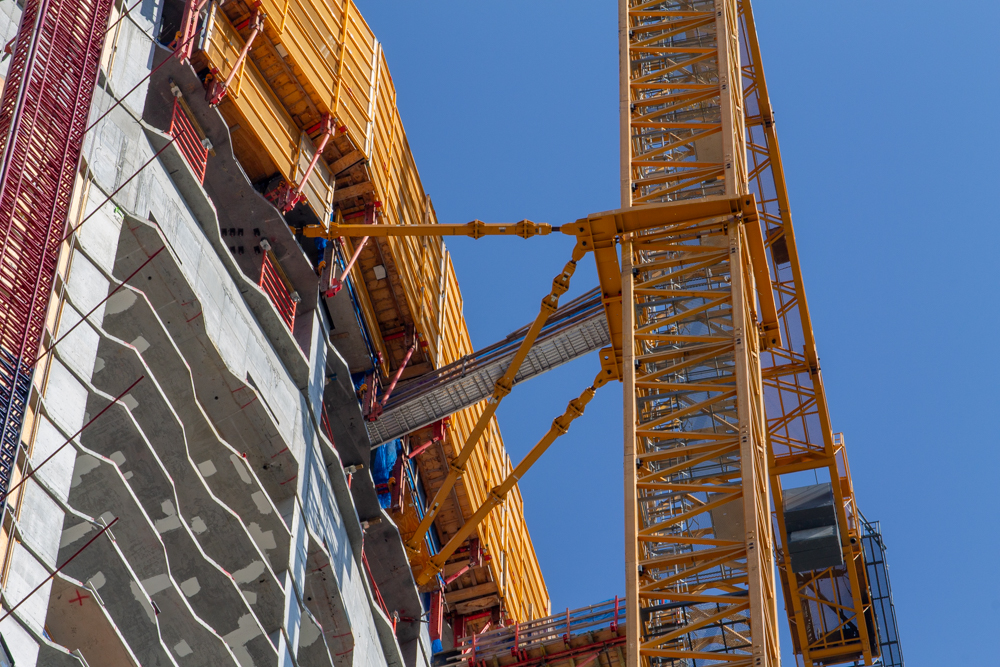
The newest tie-in. Photo by Daniel Schell
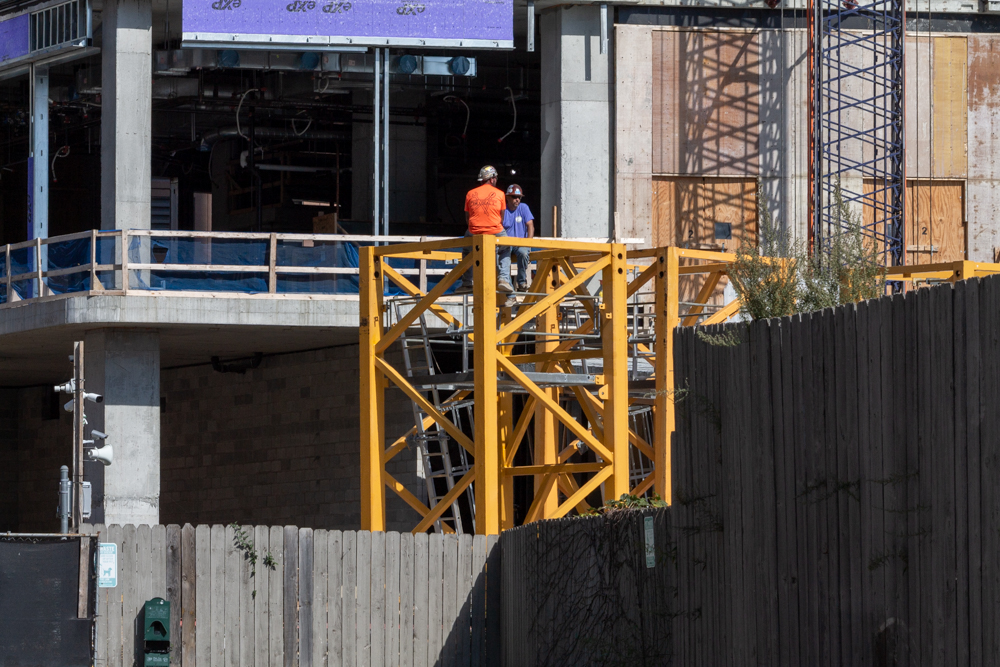
Photo by Daniel Schell
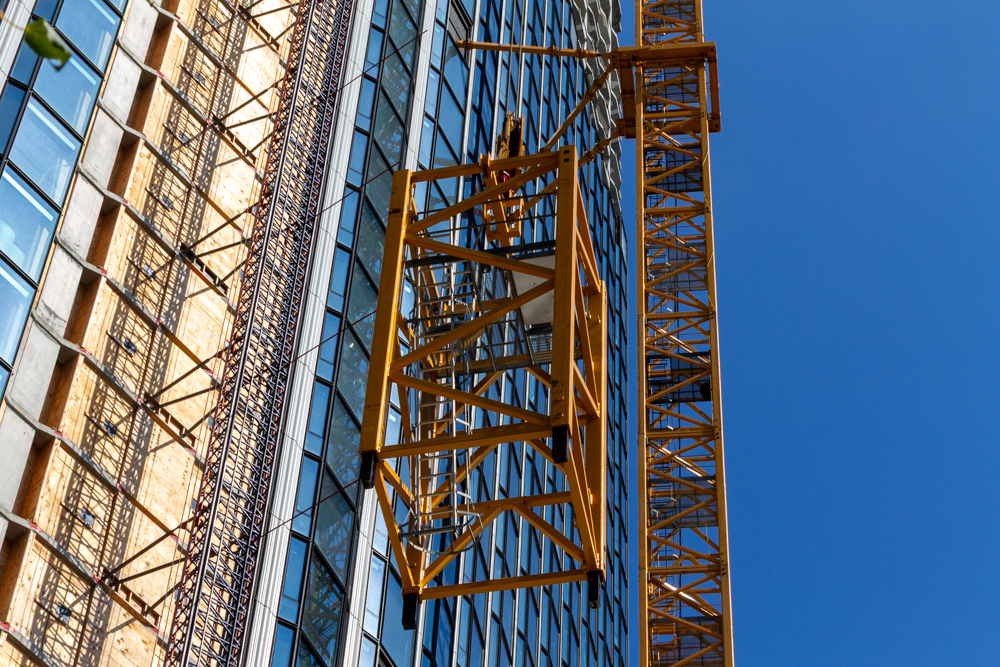
Photo by Daniel Schell
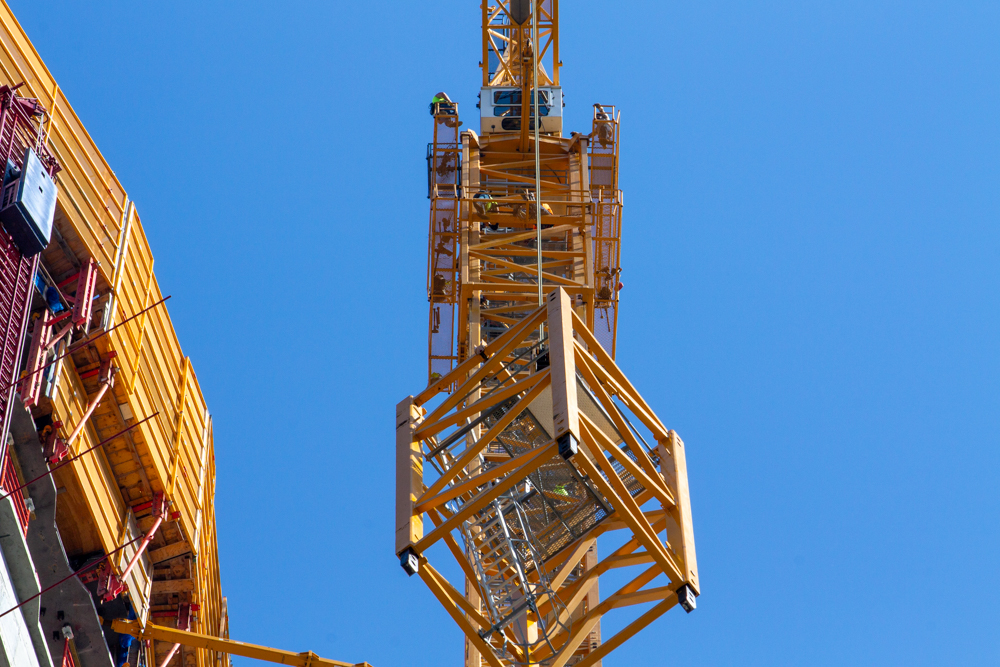
Photo by Daniel Schell
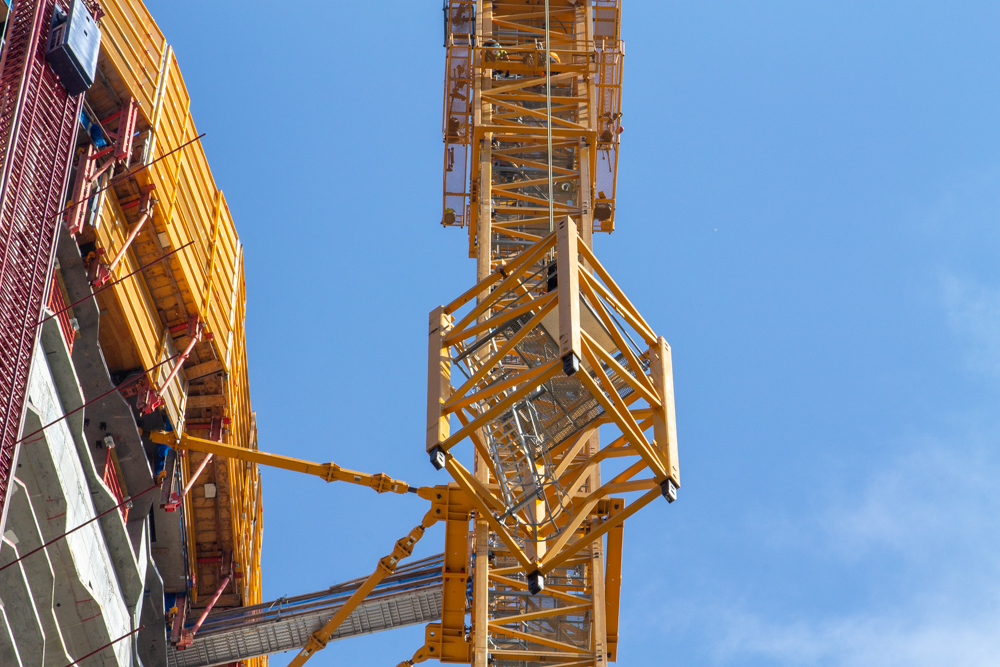
Photo by Daniel Schell
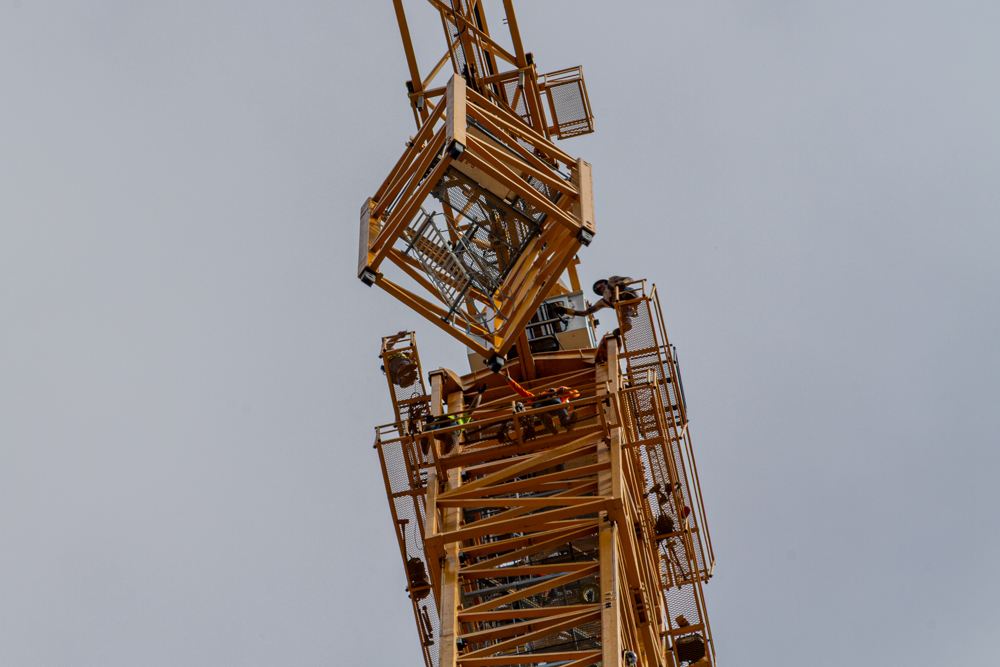
Photo by Daniel Schell
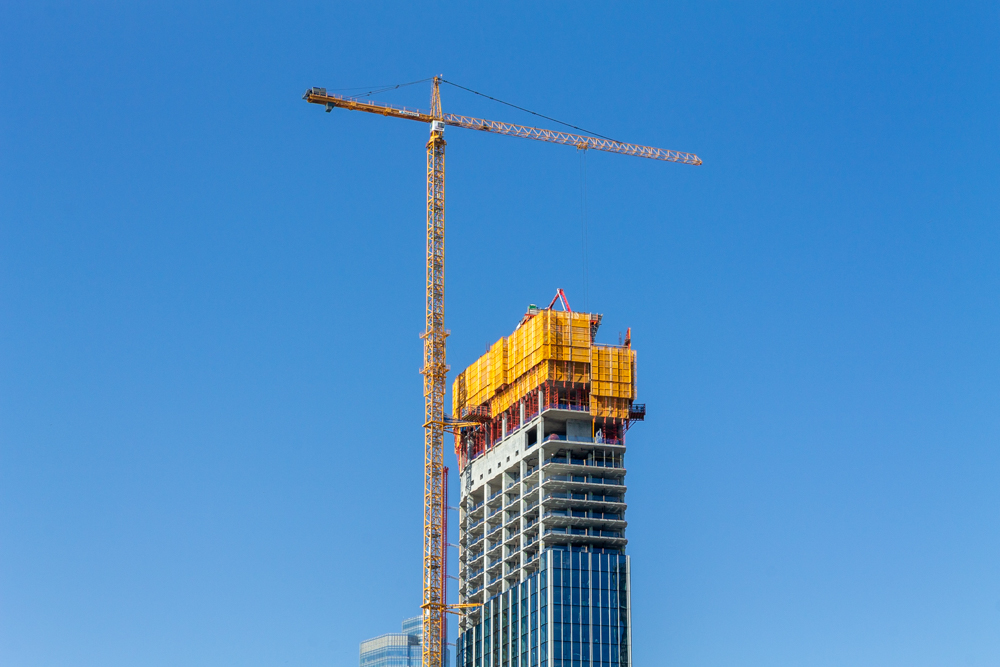
Photo by Daniel Schell
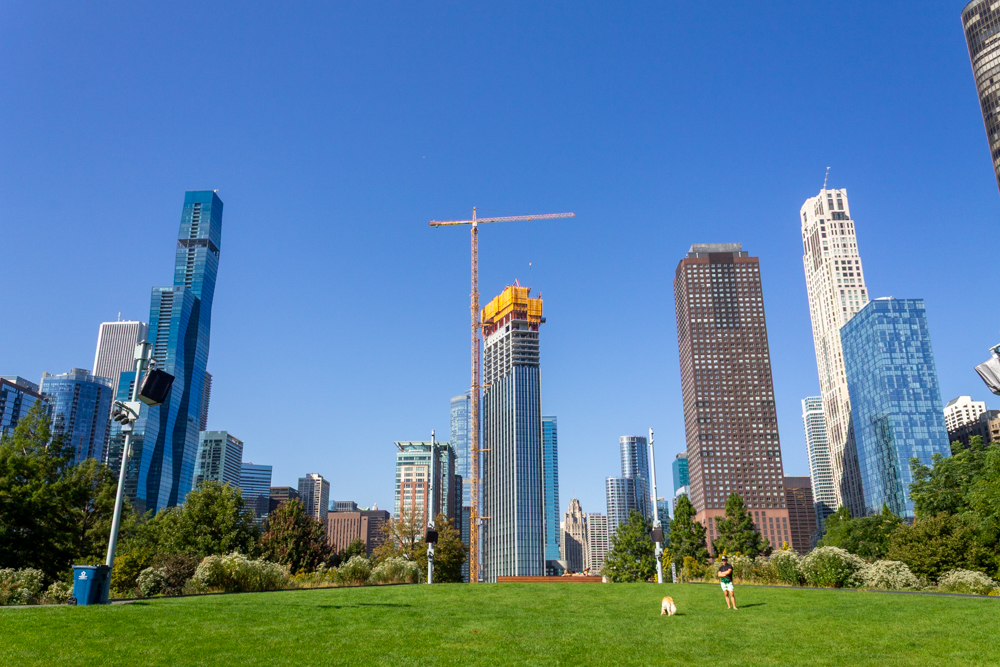
Photo by Daniel Schell
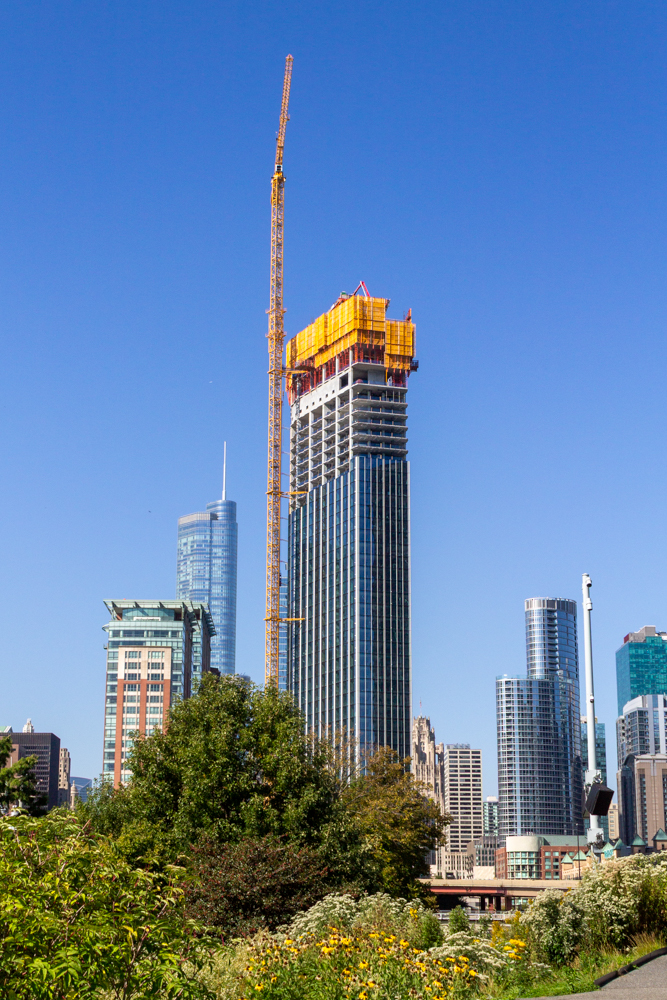
Photo by Daniel Schell
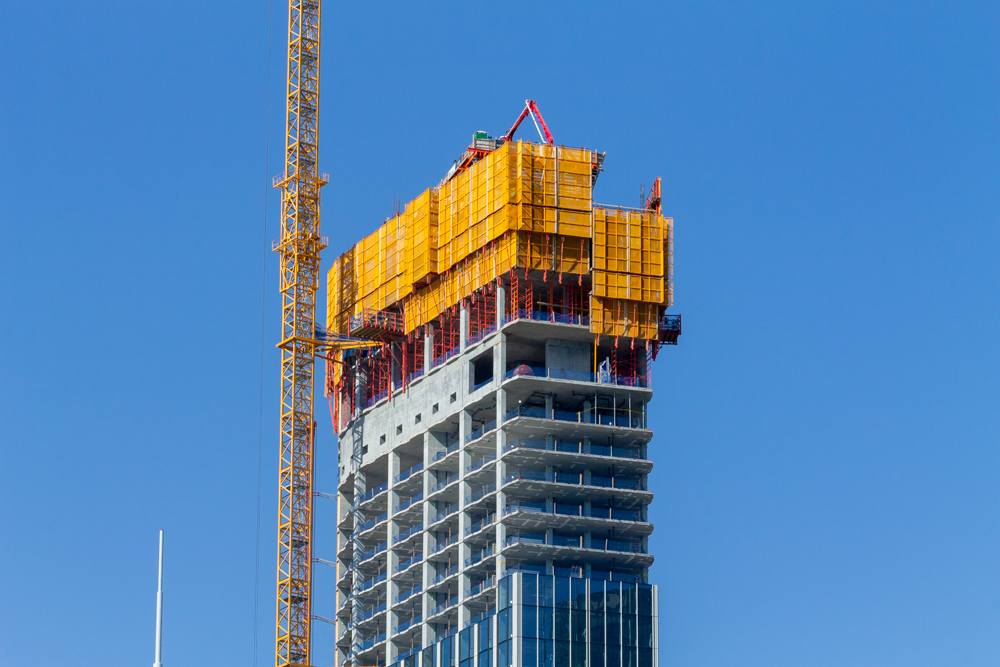
Photo by Daniel Schell
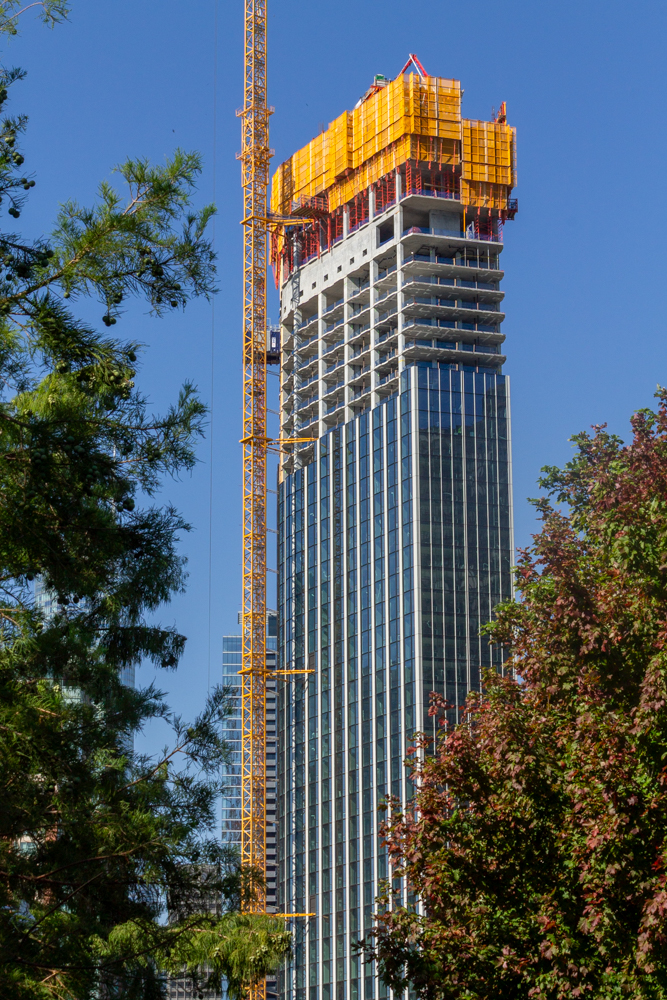
Photo by Daniel Schell
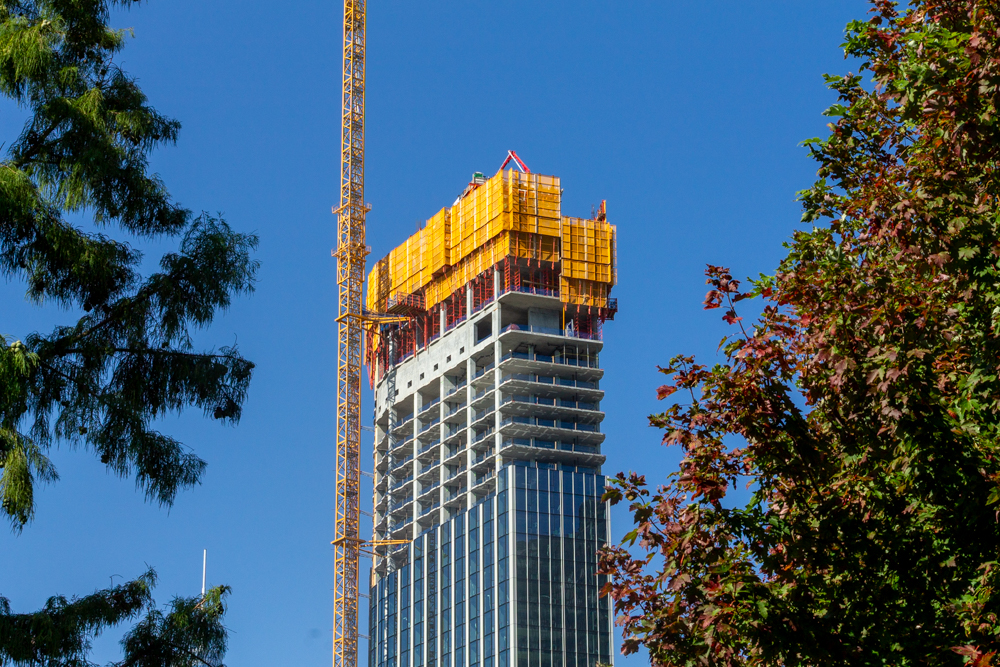
Photo by Daniel Schell
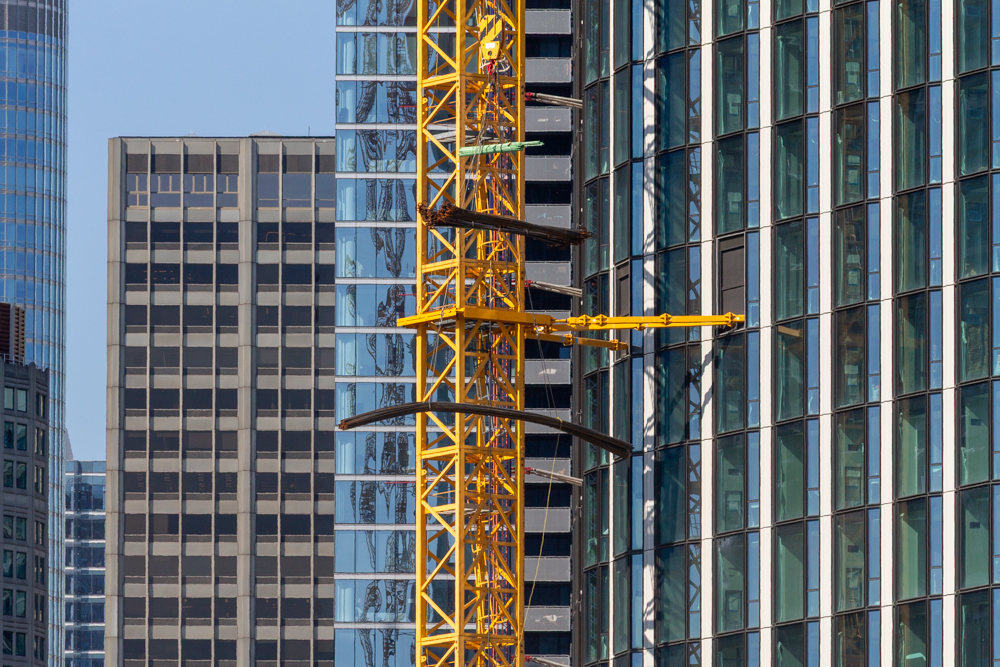
Lifting with the newly extended crane Monday morning. Photo by Daniel Schell
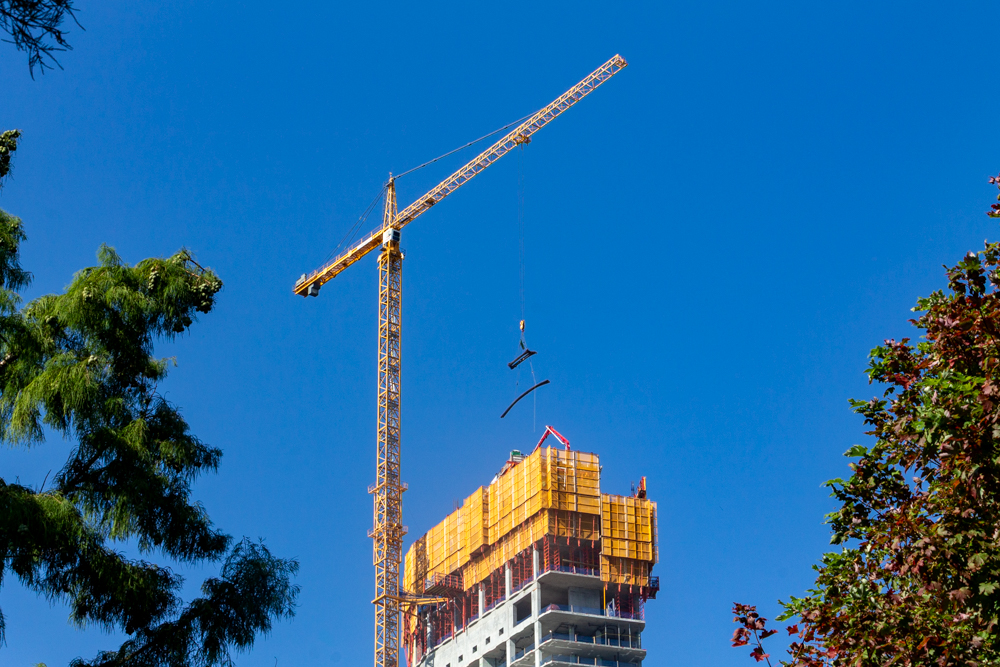
Photo by Daniel Schell
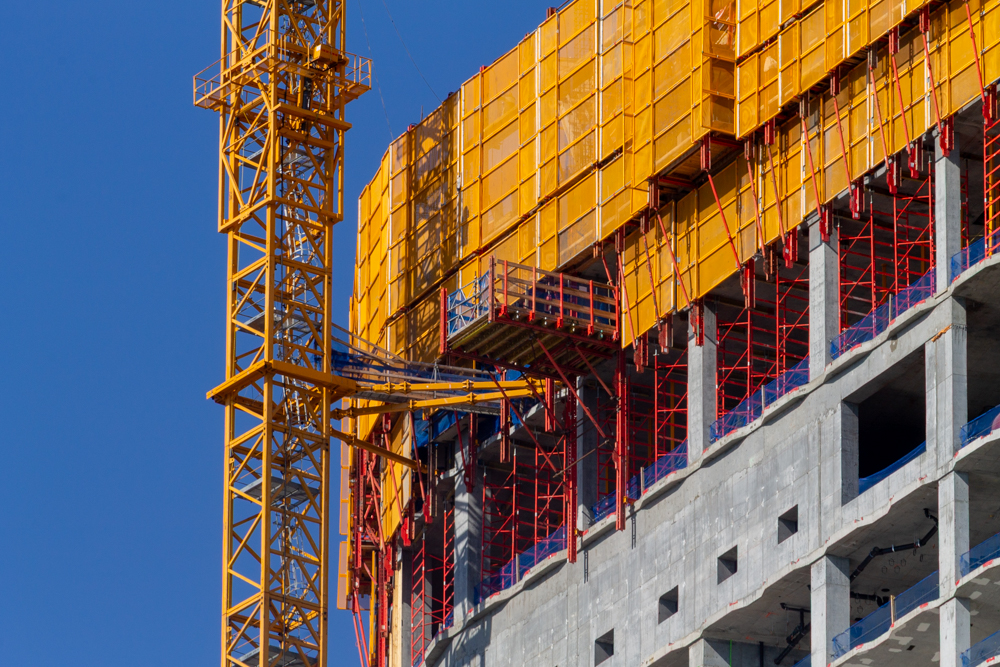
The crane was tied in to the 46th floor on Saturday. Photo by Daniel Schell
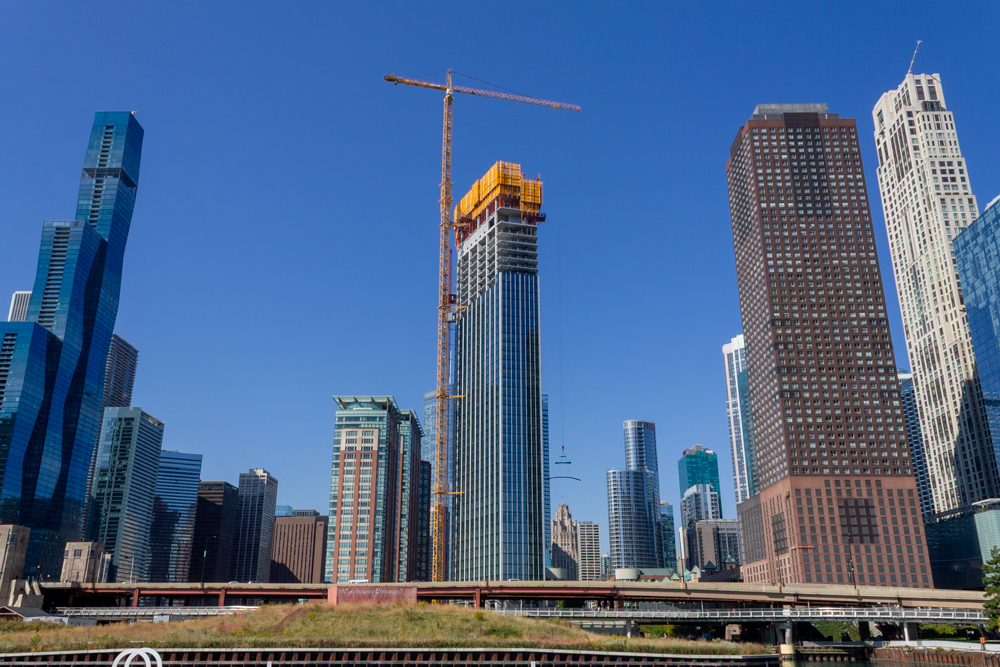
Photo by Daniel Schell
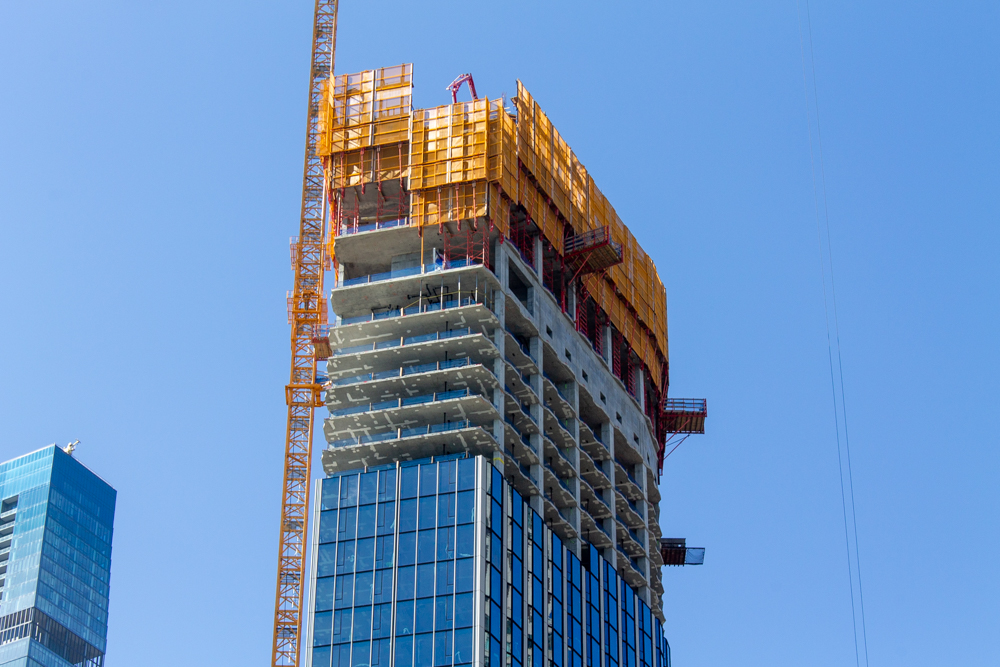
Photo by Daniel Schell
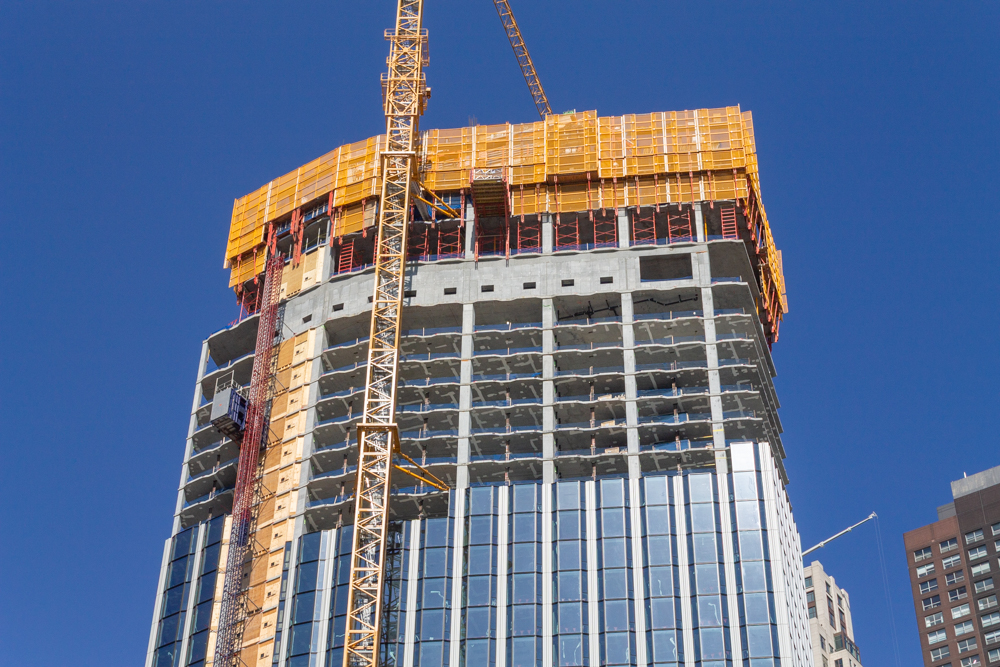
Staggered glass progress on the 36th and 37th floors. Photo by Daniel Schell
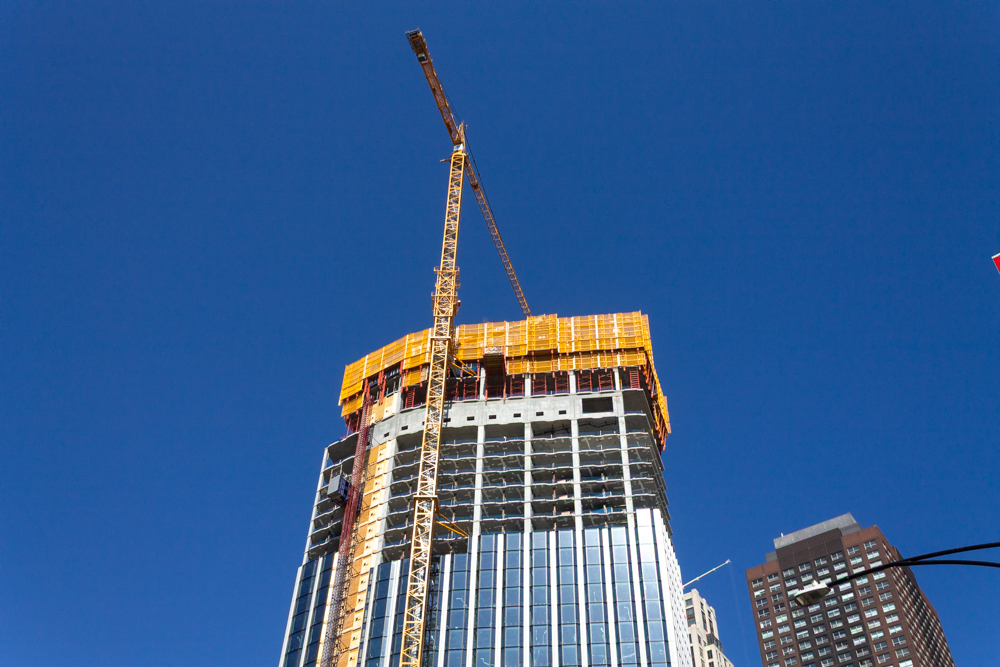
Photo by Daniel Schell
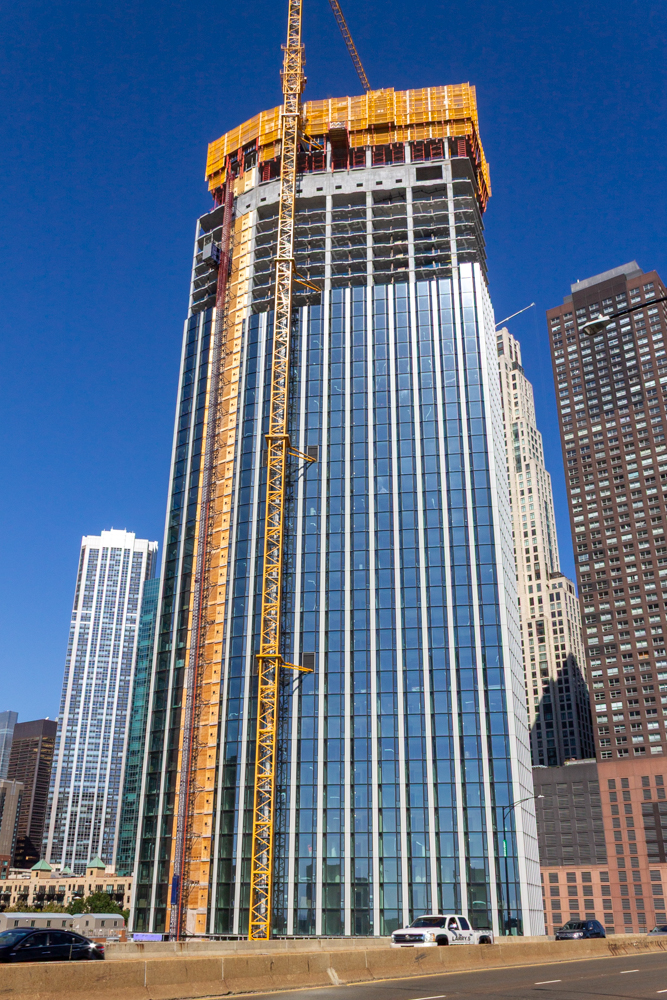
Photo by Daniel Schell
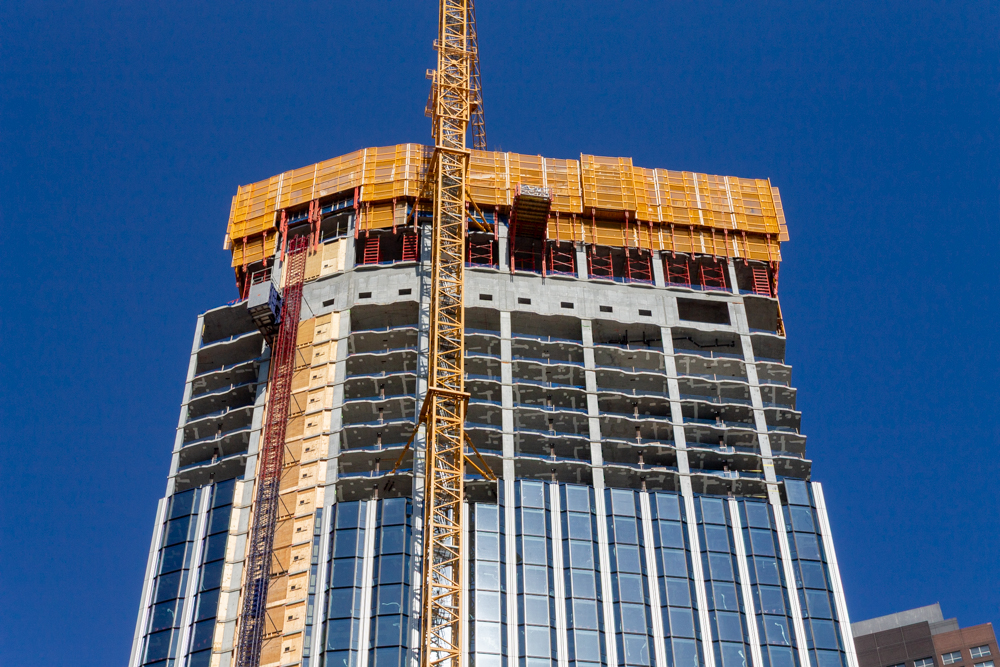
Note the concrete on the 44th story, a non-residential transfer floor. Photo by Daniel Schell
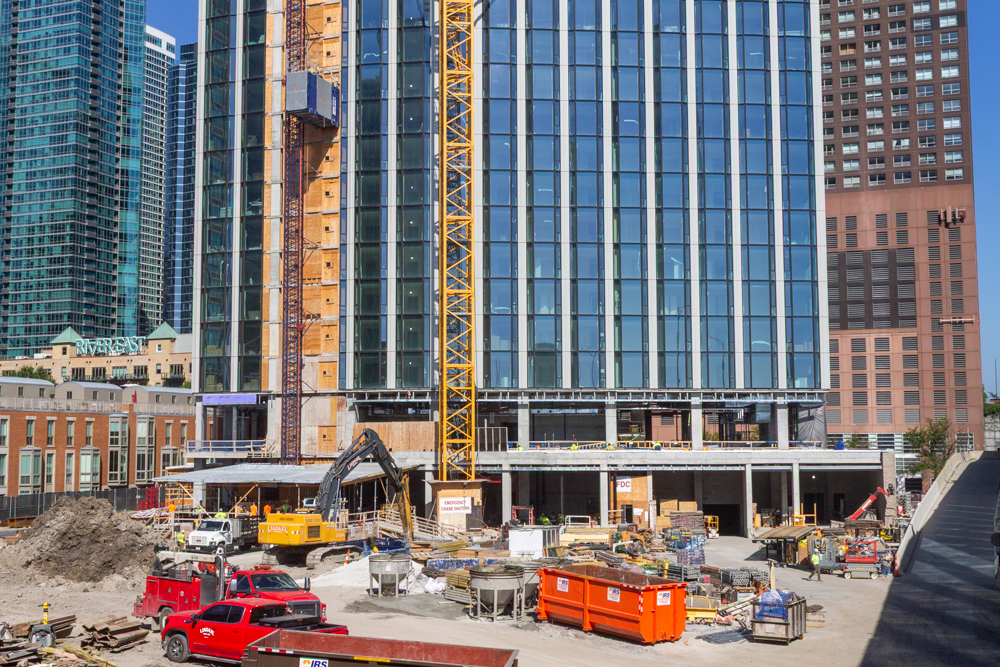
Photo by Daniel Schell
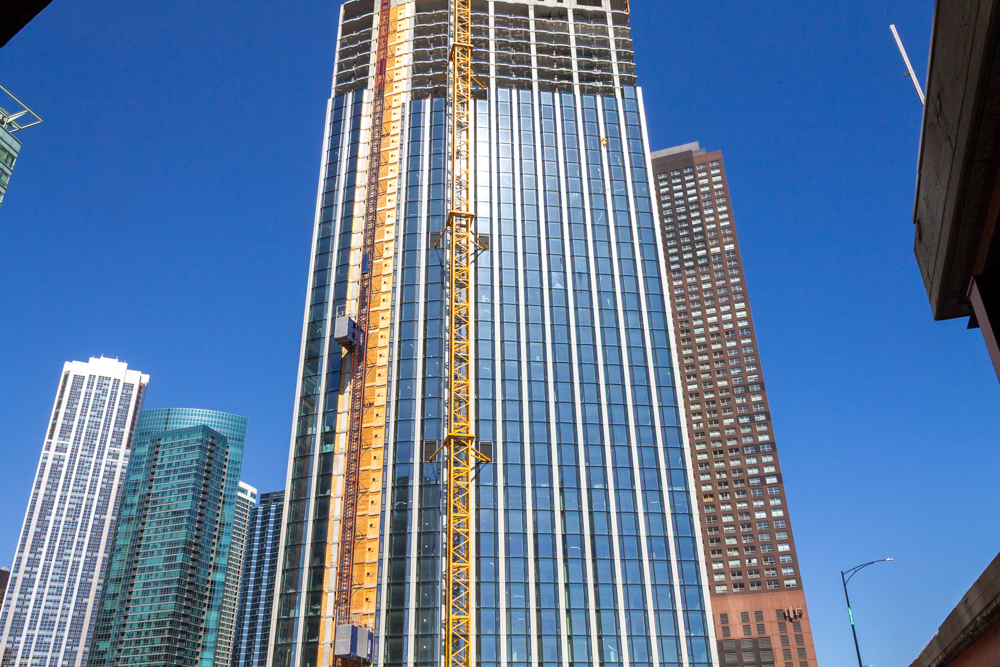
Photo by Daniel Schell
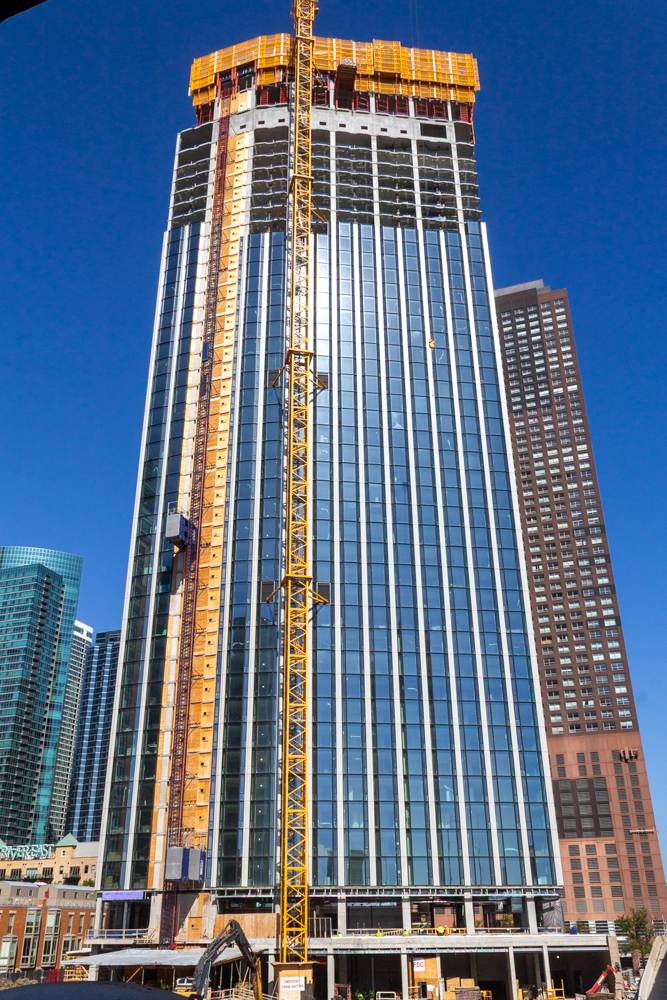
Photo by Daniel Schell
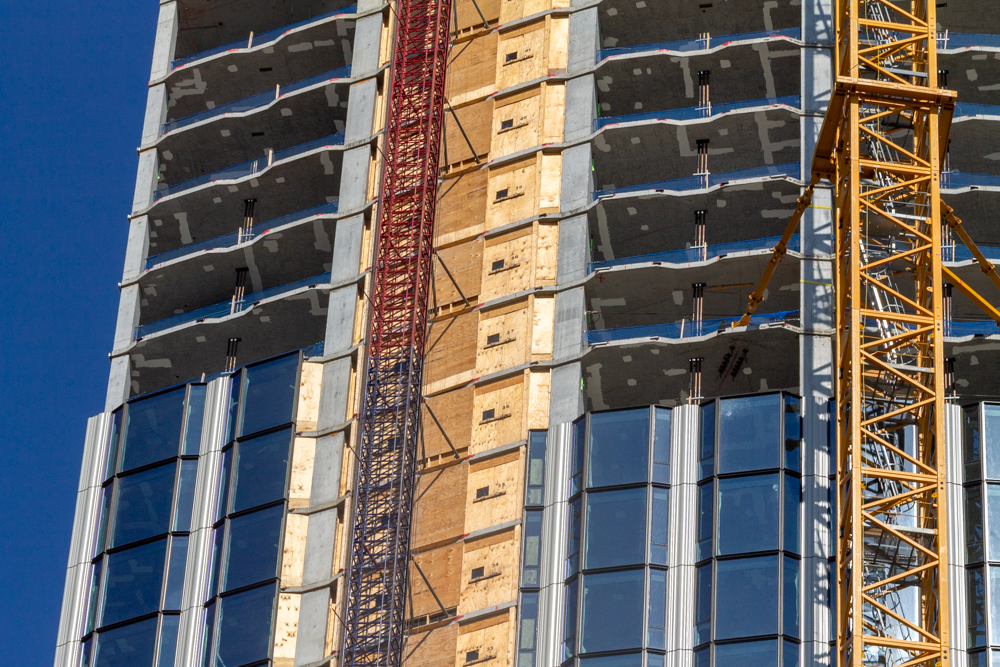
Photo by Daniel Schell
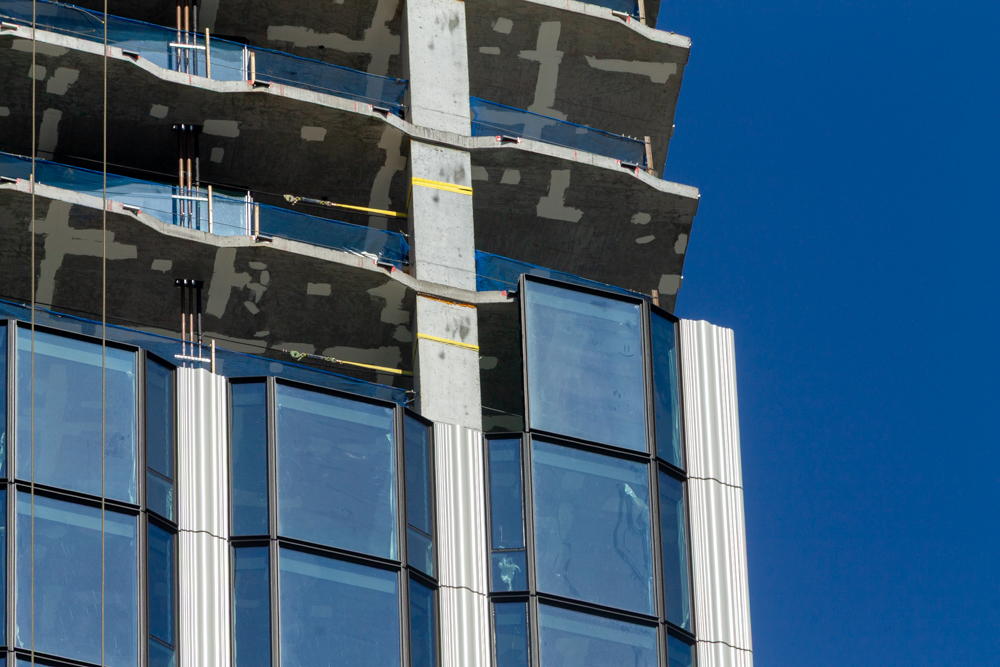
A single pane of curtain wall on the 37th floor of the north façade. Photo by Daniel Schell
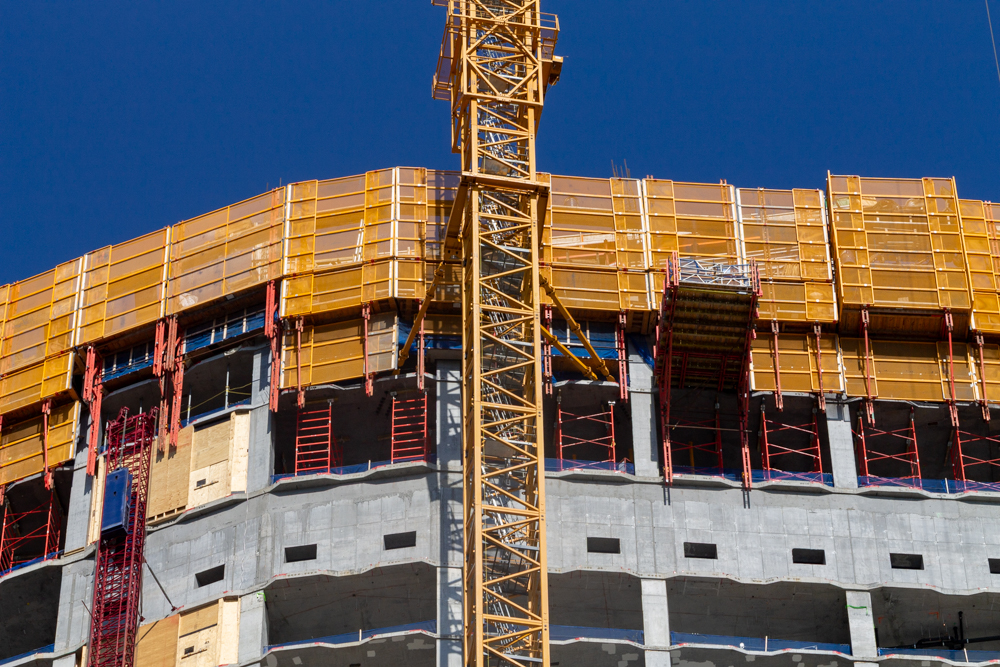
The tie-in into the 46th floor. Photo by Daniel Schell
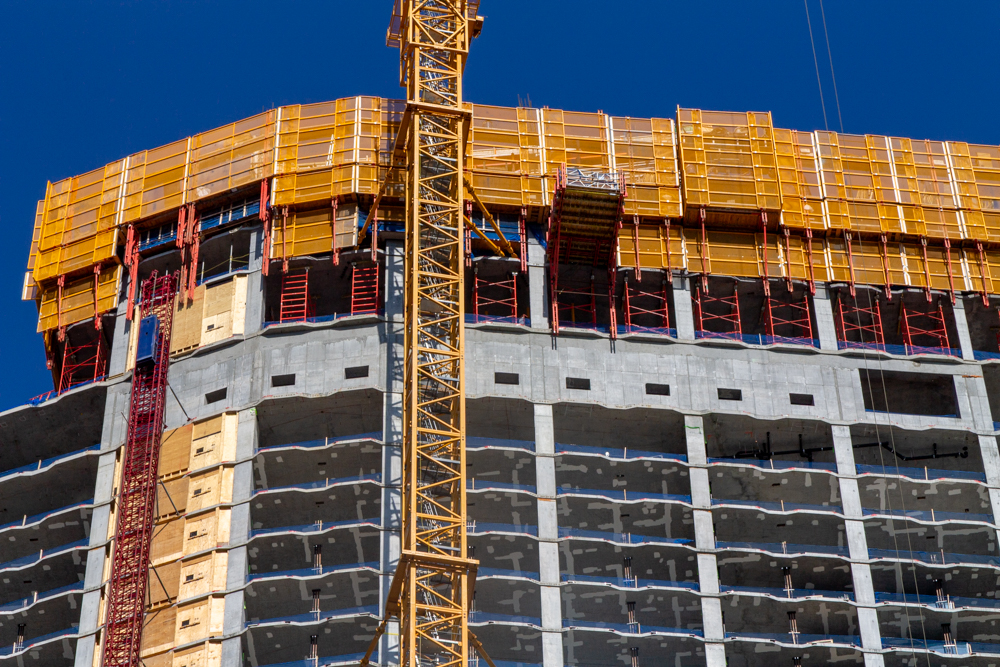
Photo by Daniel Schell
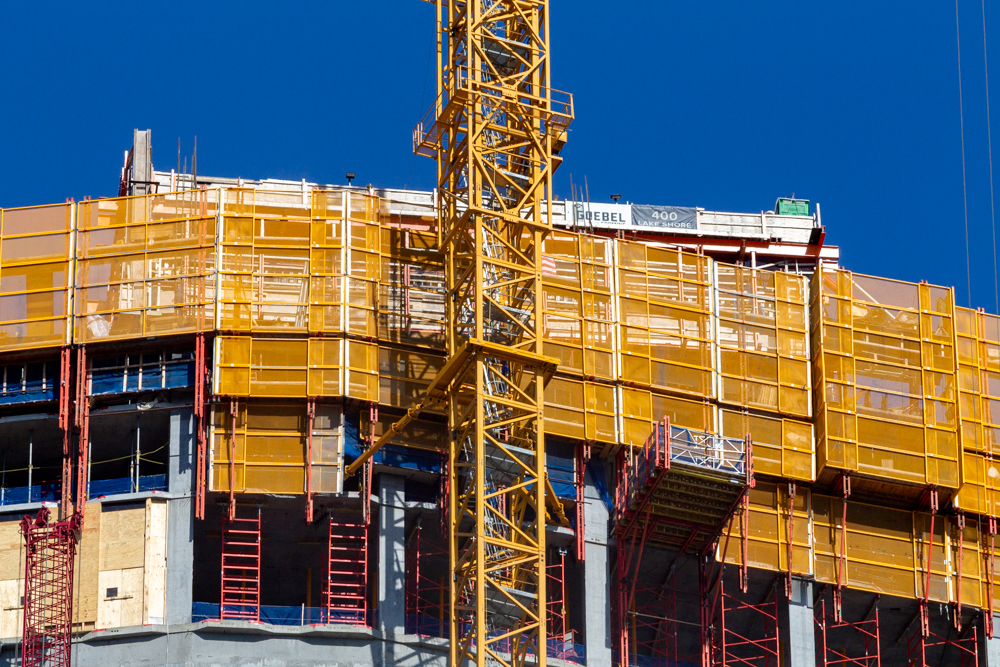
Photo by Daniel Schell
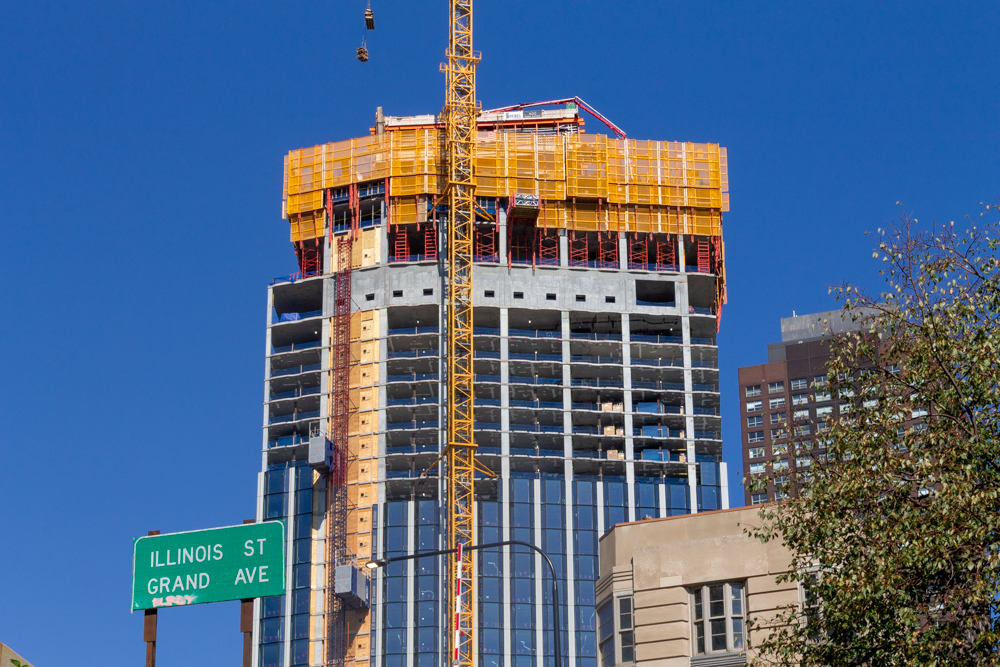
Photo by Daniel Schell
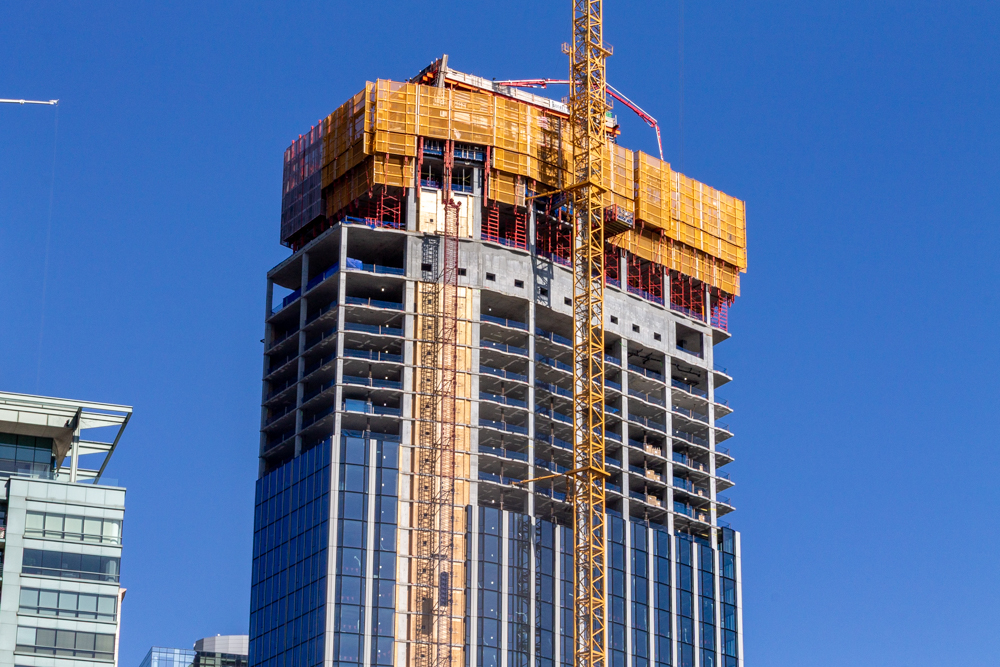
Photo by Daniel Schell
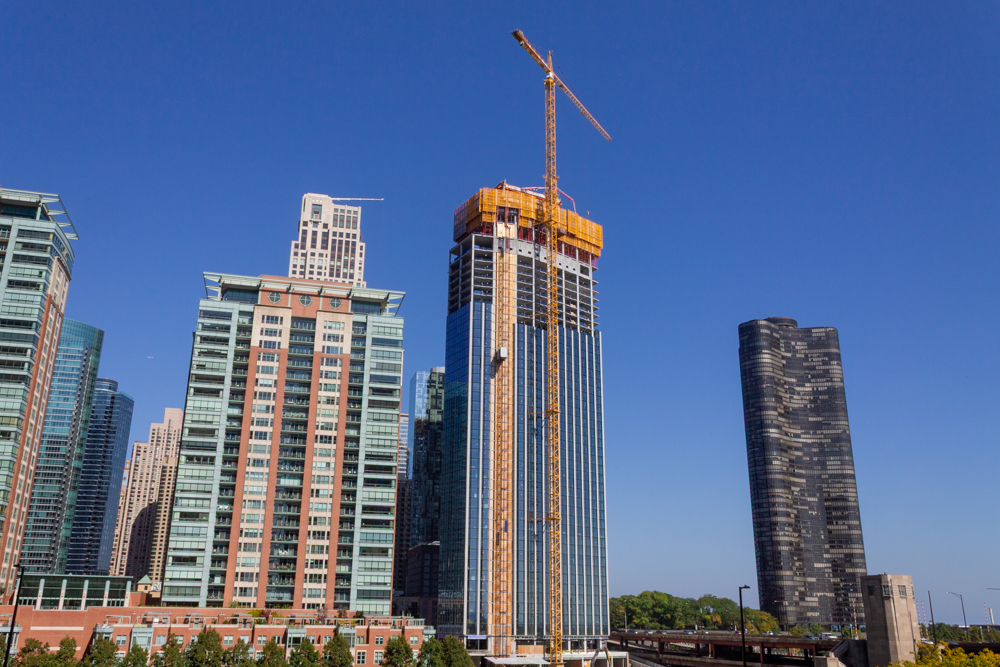
Photo by Daniel Schell
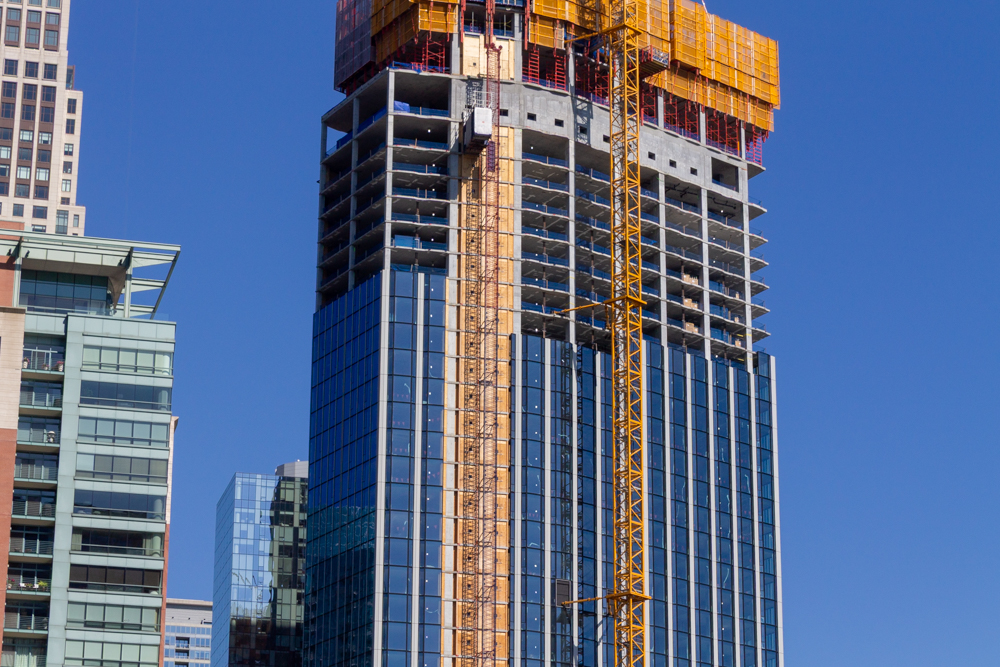
Photo by Daniel Schell
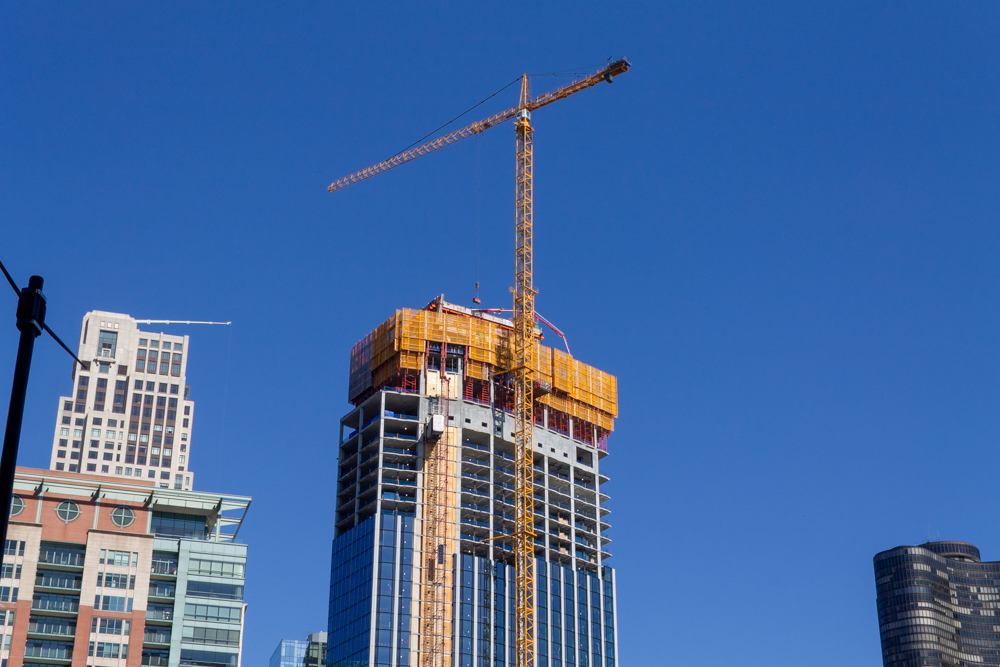
Photo by Daniel Schell
Related Midwest is aiming to have the 635-unit, 858-foot-tall tower open for move-ins early in 2027.
Subscribe to YIMBY’s daily e-mail
Follow YIMBYgram for real-time photo updates
Like YIMBY on Facebook
Follow YIMBY’s Twitter for the latest in YIMBYnews

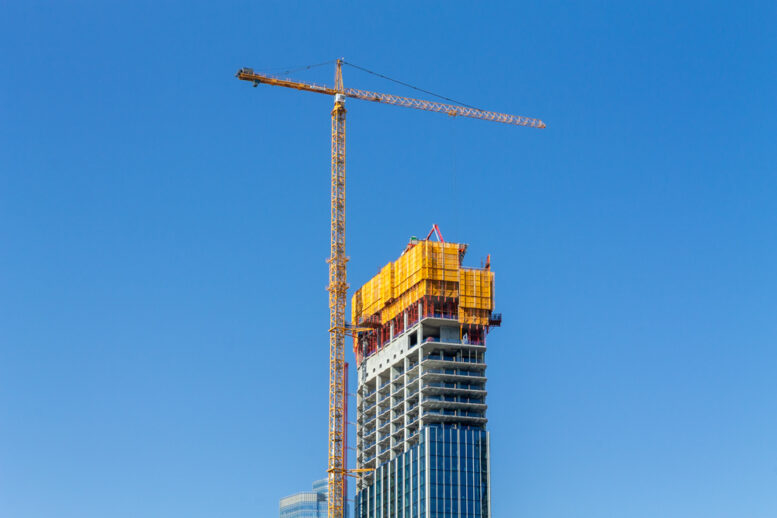
Awesome! Thank you for the update. Love to see this one continuing to rise.
Beautiful…can’t wait for the second one!!
Great Pictures of the latest edition to the overall Streeterville development. Any idea when the shorter Tower will commence condtruction?
The 2nd tower isn’t expected to begin until the North Tower is open.
Great Building
Thanks, Dan! Great photo montage! 👍
Awesome job. Looks so inviting and beautiful. Thankyou for serving the community.
On the 52nd floor there’s a very bright flood light on the north side shining through the night even with our shades down it’s terribly annoying!
Actually not sure if its the 52nd floor, however its 5 floors above the cement floor with the little windows would you so kindly have that light off at night.
Thanks