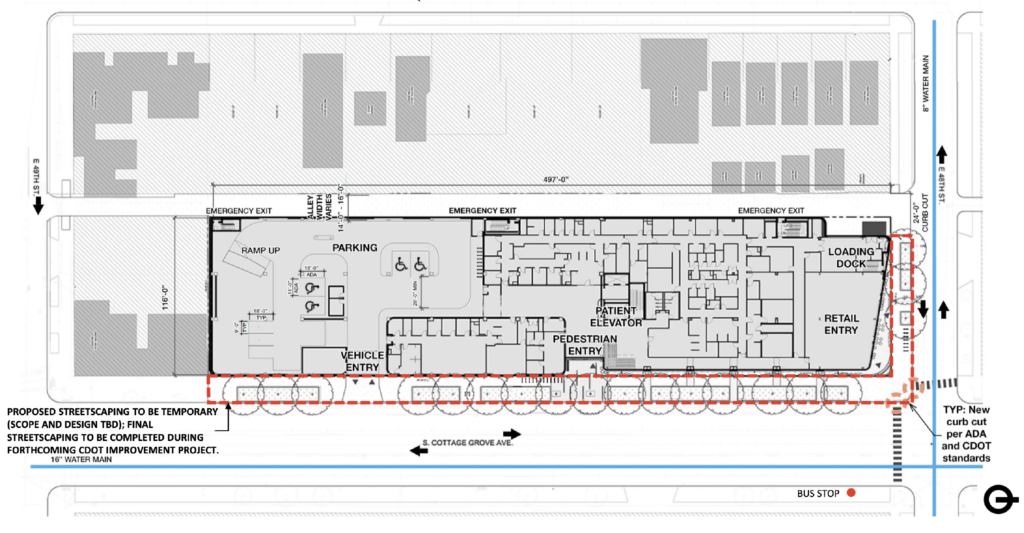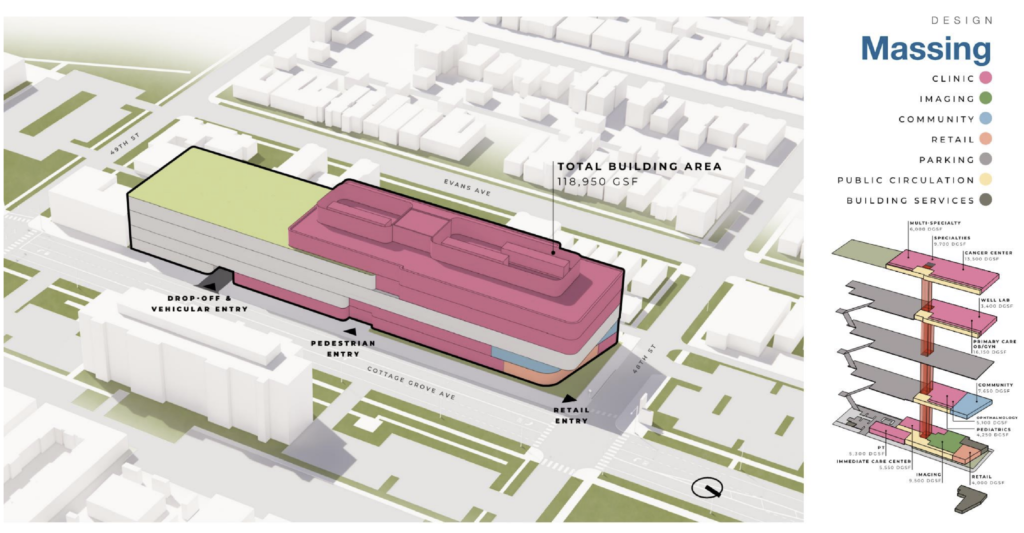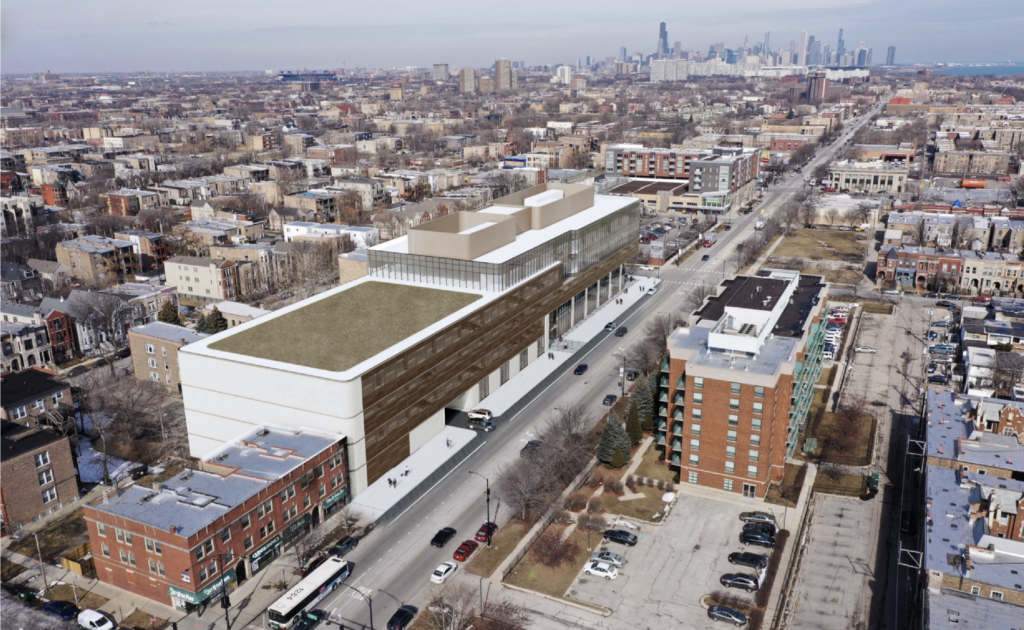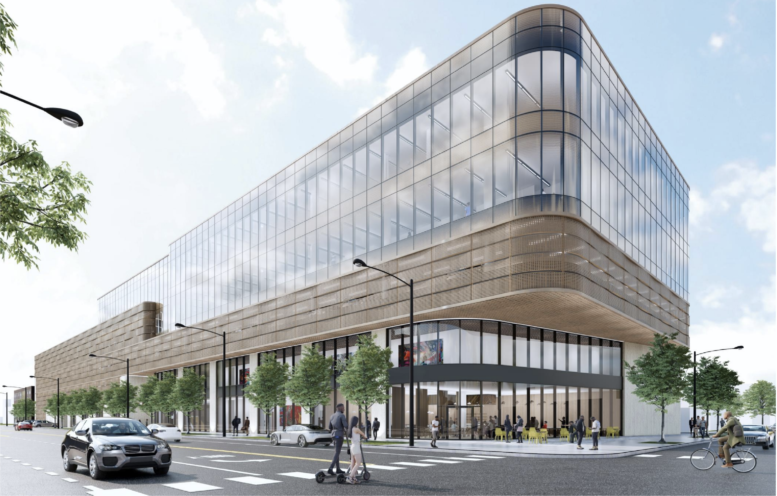The Chicago City Council has approved a new mixed-use medical facility at 4800 S Cottage Grove Avenue in Grand Boulevard. Located on the corner with E 48th Street, the new structure replaces a vacant lot and brings a much needed service to an area which has suffered from years of disinvestment in public health. The project is being developed by Northwestern Medicine with local firms Lamar Johnson Collaborative and Brook Architecture working on its design.

First floor plan of the new Northwestern Medical facility at 4800 S Cottage Avenue by Lamar Johnson Collaborative and Brook Architecture
Expected to serve 50,000 annual patients from the great Bronzeville area, the 102-foot-tall, five-story building will hold nearly 200,000 square feet of space within its walls. Of this 119,000 square feet will be for personnel and patients with a ground-floor retail space on the corner, patient lobby, imaging center with thick concrete walls, and back-of-house facilities. It will also hold a small amount of parking spaces with a majority of the second floor and all of the third being dedicated to holding the rest of the 237-vehicle parking space.

Program diagram of the new Northwestern Medical facility at 4800 S Cottage Avenue by Lamar Johnson Collaborative and Brook Architecture
Sharing space with the parking garage, the remainder of the second floor will hold a 4,200-square-foot pediatrics office and a 7,500-square-foot community center. Above this on the fourth floor will contain offices for primary care, OB/GYN, and a well lab, the fifth floor will bring a 13,500-square-foot cancer center with a specialty care office rounding out the level. These will all be clad in a glass curtain wall system that will be accented by a bronze-perforated metal panel system that will allow for fresh air to blow through the parking levels.

Rendering of the new Northwestern Medical facility at 4800 S Cottage Avenue by Lamar Johnson Collaborative and Brook Architecture
Future visitors will be able to get to the facility utilizing bus service by CTA Routes 4, 15, and 47 within a five-minute walk, as well as the CTA Green Line at 47th station via a 15-minute walk. The approval allows the rezoning of the site from a motor vehicle commercial district to a planned development, thus giving the $130 million project the green light to move forward. At the moment no construction timeline has been announced, but we can expect work to commence next year with an anticipated 2025 completion date.
Subscribe to YIMBY’s daily e-mail
Follow YIMBYgram for real-time photo updates
Like YIMBY on Facebook
Follow YIMBY’s Twitter for the latest in YIMBYnews


This building is basically half parking garage. Unfortunately on the south side any development is needed development no matter how sprawling, how suburban, how short-sighted etc. so high quality urban development is few and far between.