A groundbreaking has been held for the United Yards development along 47th Street in Back of the Yards. With its center located on the intersection with S Ashland Avenue the multi-building proposal won its Invest South/West bid back in 2021, now construction has been split into phases with the first two underway. Developers Celadon Partners and Blackwood Group worked with local architecture firm DesignBridge on the adaptive reuse and new construction proposal.
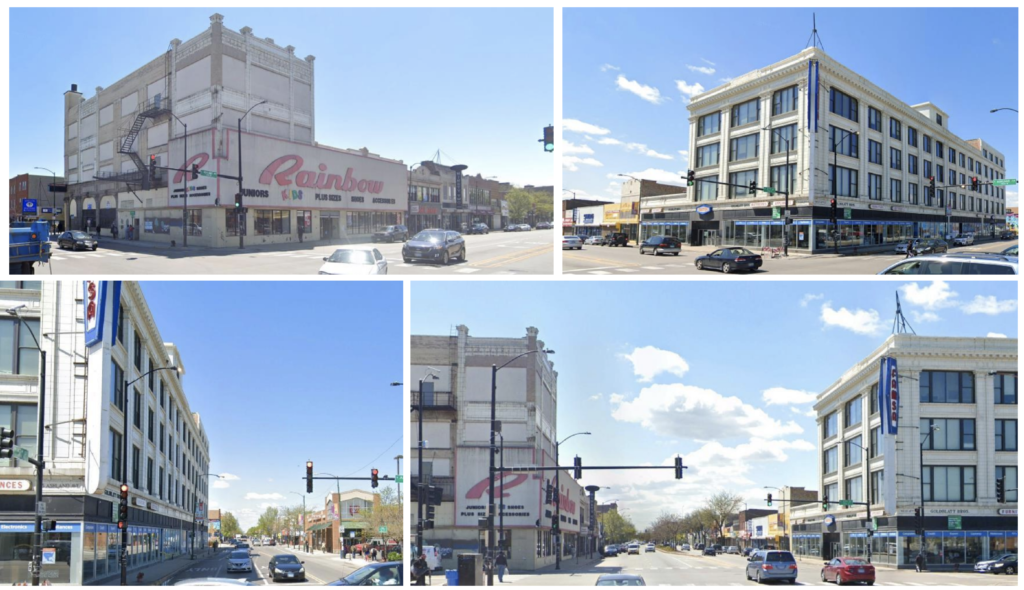
Images of existing buildings by DesignBridge
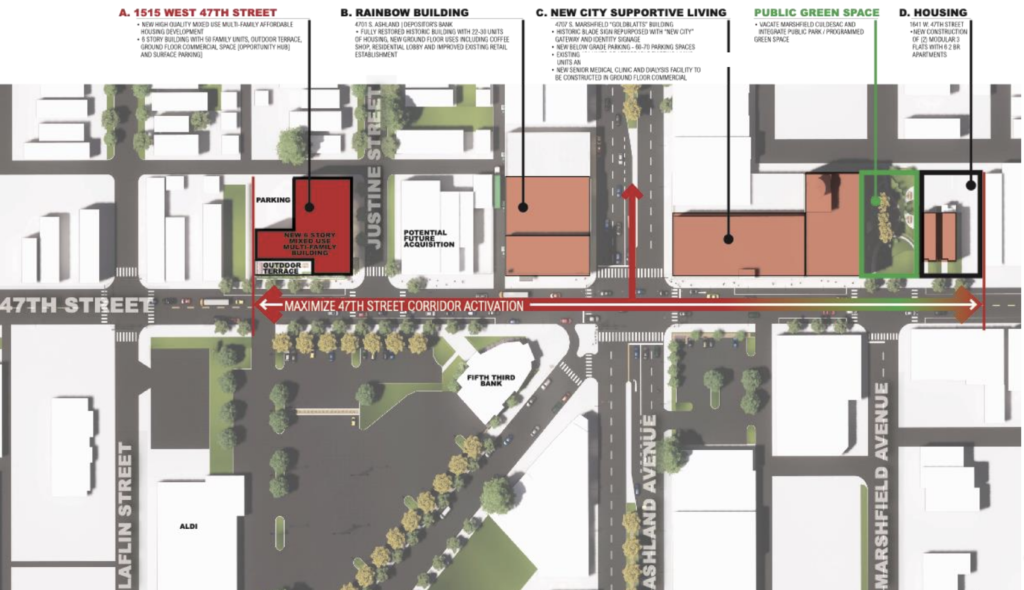
Site plan of United Yards by DesignBridge
As costs balloon the city has split the four-site project into three phases in order to utilize the funds they’ve already received, thus the first two phases will cost the original $58 million with the third now being undisclosed. Further information on all phases can be found in our previous breakdown of the project here, work has begun on the first two as follows:
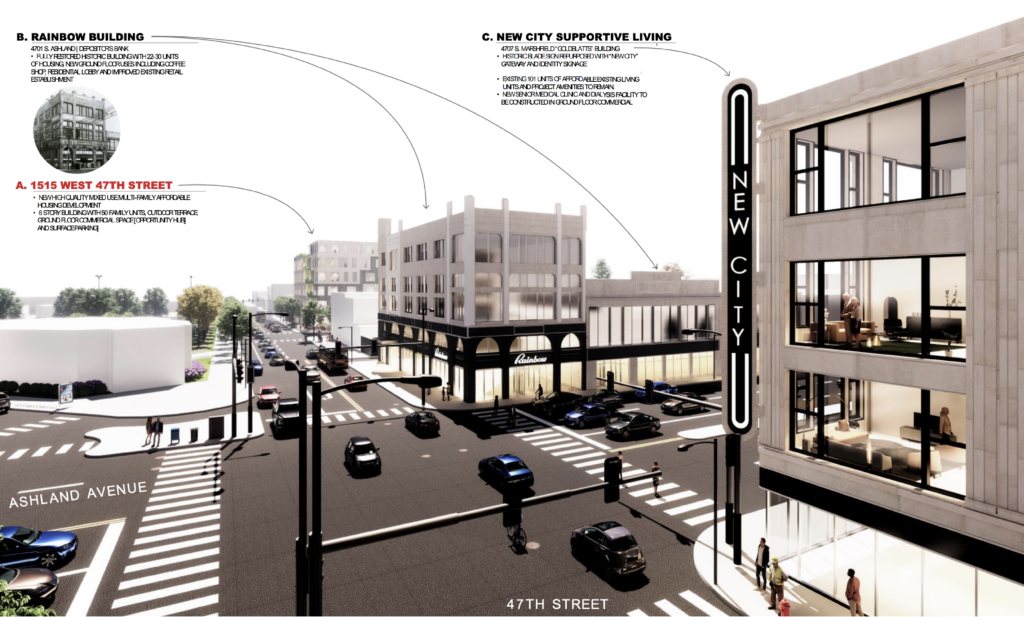
Rendering of 4707 S Marshfield Avenue by DesignBridge
Phase One – $17.9 Million
This phase will focus on the existing Goldblatts department store at 4700 S Marshfield Avenue built in 1915, the structure currently holds 100 assisted living units for seniors rehabbed in 2014 which will remain. However 15,000 square feet of it will become a new federally qualified health center providing primary care services for the community regardless of ability to pay, this will be joined by 7,200 square feet of ground-floor retail space which will be rehabbed for four local companies.
Those retailers will include local stalwarts La Selva Apparel Company, Back of the Yards Coffee, Back of the Yards Barbershop, and Aracely’s Bakery. With most of the commercial work being under this phase, it’ll include the new construction structure at 1641 W 47th Street which will provide 6,500 square feet to Somos Monos Cerveceria. Overall these businesses are expected to create roughly 40 full-time jobs.
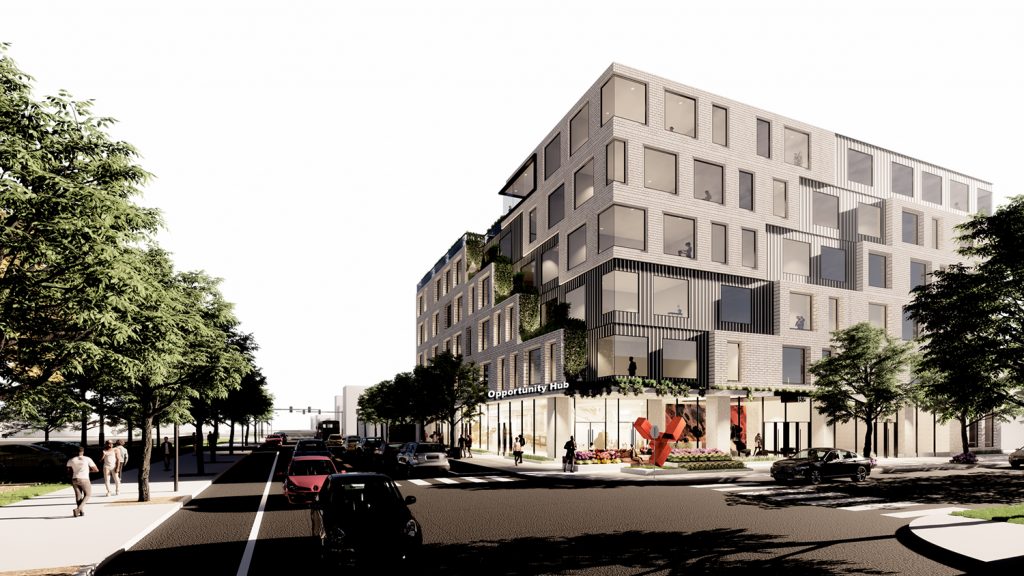
Rendering of 1515 W 47th Street by DesignBridge
Phase Two – $40 Million
Prep work for this phase has begun with vertical construction expected later this year, this phase will be all new-construction residential. This will be focused on the six-story structure at 1515 W 47th Street which will contain 50 affordable residential units made up of one-, two-, and three-bedroom layouts.
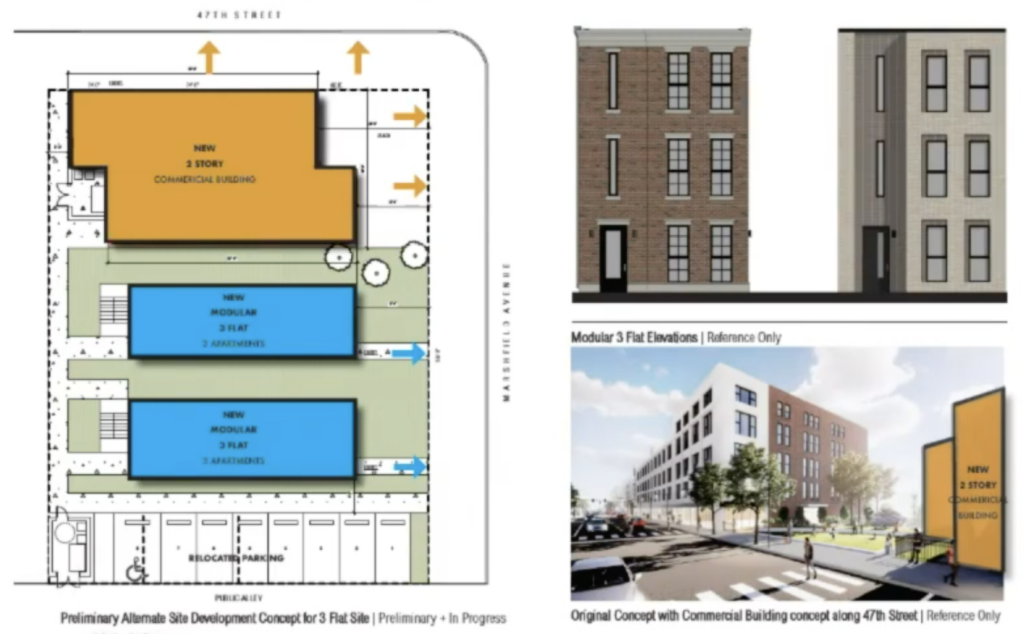
View of two 1641 W 47th Street three-flats with concept of retail space by DesignBridge
Behind its deconstructed white brick and black metal panel facade, there will also be a 7,000-square-foot tech training center for minority entrepreneurs and 19 vehicle parking spaces. Then directly adjacent to the Somos Monos Cerveceria will be a pair of three flats at 4706-08 S Marshfield Avenue, these will also be considered fully affordable and round out the second phase of the project.
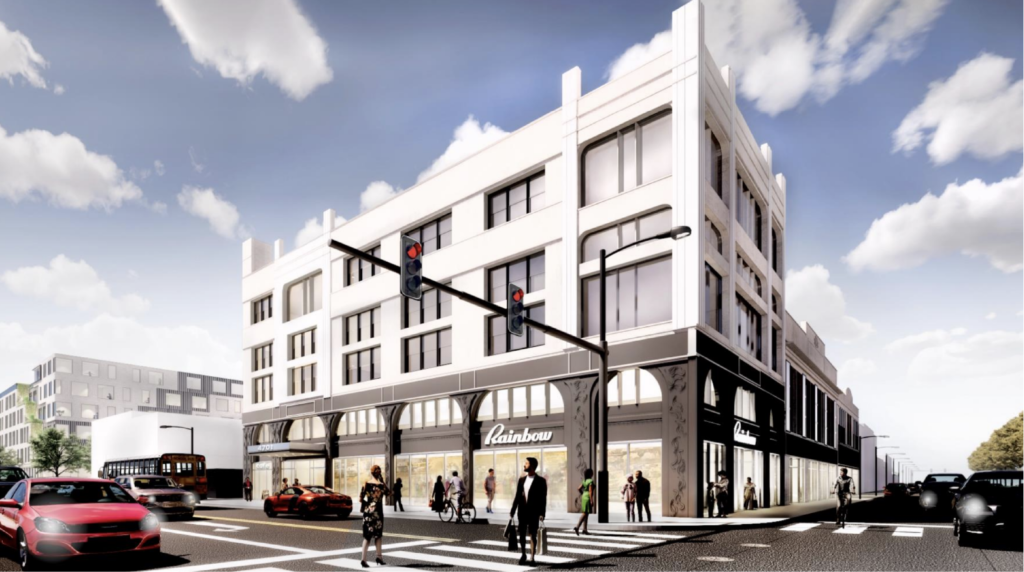
Rendering of 4701 S Ashland Avenue by Designbridge
Phase Three – Undisclosed
The final phase did not have much information divulged at the groundbreaking, but it will come at a later point and consist of the existing Depositor’s Bank Building at 4701 S Ashland Avenue where the Rainbow store stands. This phase will create a new restored facade all around with re-opened windows as well as 30 new senior housing units.
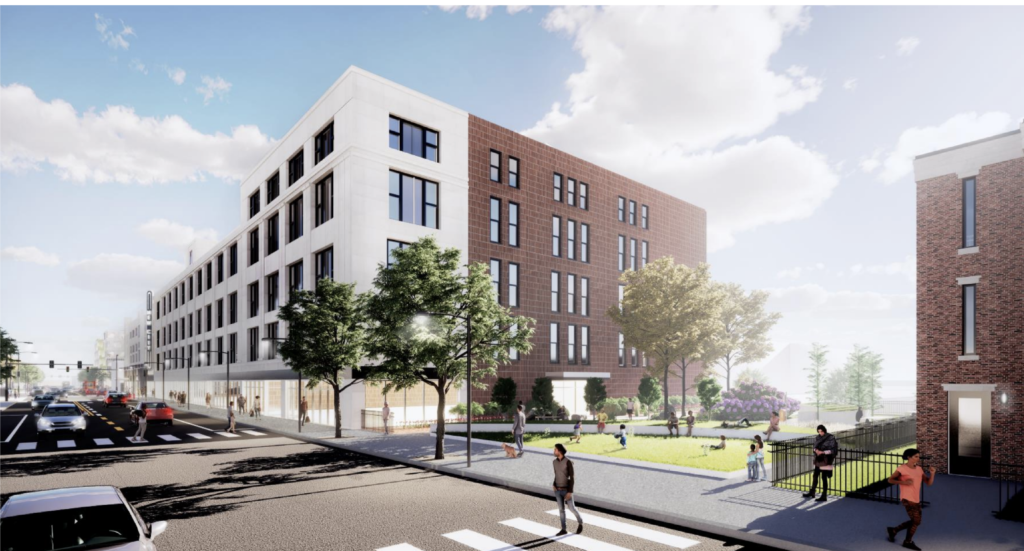
Rendering of closed S Marshfield Avenue by DesignBridge
Work on the first two phases is expected to wrap up by the end of 2024 according to the city’s press release, with no start date given for the third. Funding for the project came from the Invest South/West initiative as well as $5 million in TIF money; additional money will be required for the final part.
Subscribe to YIMBY’s daily e-mail
Follow YIMBYgram for real-time photo updates
Like YIMBY on Facebook
Follow YIMBY’s Twitter for the latest in YIMBYnews

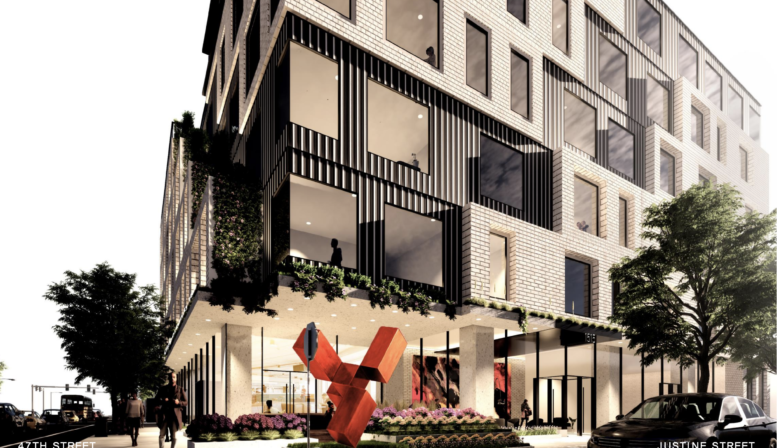
Are these apartments available for viewing and renting?
Hi Connie, the project just broke ground and will be a while before they are available
How did these business get picked above others?
Hi John, full details on how the city makes its decision are not known aside from criteria mentioned in the original RFP/RFQ and occasionally in releases. These normally focus on the proposed program’s benefits to the community, cost, ability for the developer to deliver, and overall density.
This only encourages increased private investment, what some call gentrification, which many in such neighborhoods oppose.
Great to improve security, that would improve the neighborhood, and the residents will feel save,
are these available to view now? How do we apply?