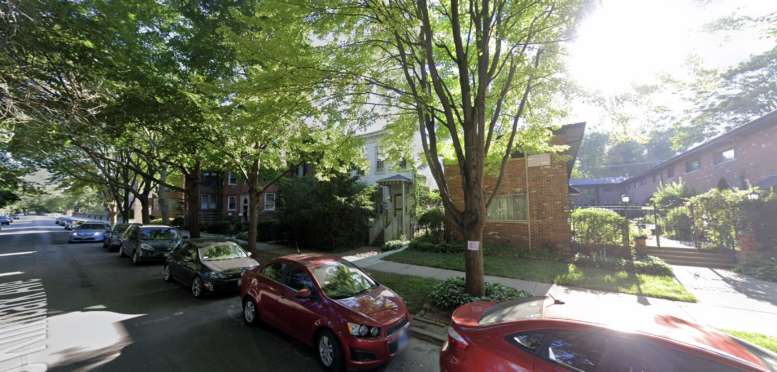A new residential building has received a construction permit at 5446 S Kimbark Avenue in Hyde Park. The three-story structure will house three units, including a first-floor duplex with an integrated basement unit. Additional features include new front balconies on each floor, a three-story rear metal porch, and new fencing. The development includes parking, featuring a two-car garage with a roof deck and an additional one-car garage.
The lead architect for the project is Andy Kacprzynski. Specific design details like renderings or drawings are not yet available.
The development plans include parking, consisting of a two-car garage with a roof deck and an additional one-car garage. Bus service for Routes 55 and 172 are both available in close proximity, while service for the Metra is available at the 55th-56th-57th Street station via a 14-minute walk southeast and at 51st/53rd St. (Hyde Park) via a 15-minute walk northeast.
MK Construction & Builders Inc is both the owner and general contractor for the project, whose reported cost was listed at $550,000. Further timeline details have not been released.
Subscribe to YIMBY’s daily e-mail
Follow YIMBYgram for real-time photo updates
Like YIMBY on Facebook
Follow YIMBY’s Twitter for the latest in YIMBYnews


Be the first to comment on "Permit Issued for 5446 S Kimbark Avenue in Hyde Park"