Initial details have been revealed for a mixed-use development at 370 N Carpenter Street in the West Loop. Located on the southwest corner with W Kinzie Street and across the way from Fulton Labs, the proposal will replace a one-story commercial building and its surrounding parking lot. The project is being brought forward by Sterling Bay who is working with local firm HPA on its design.
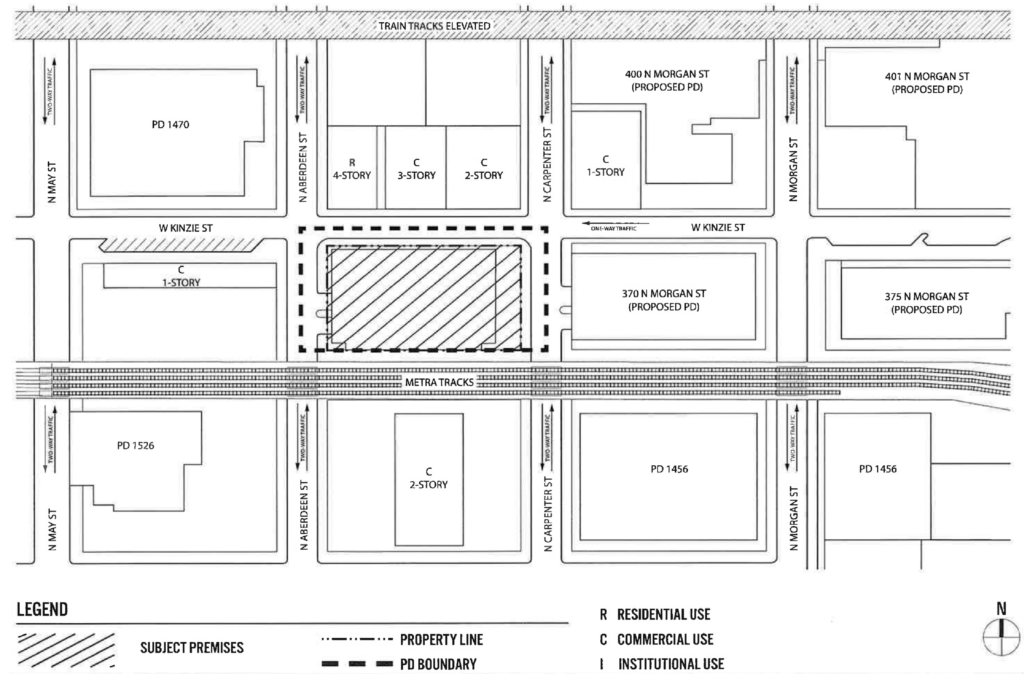
Site plan of 370 N Carpenter Street via City of Chicago
Bound by Metra tracks to the south, the parcel is also adjacent to the upcoming three-tower project at 400 N Morgan Street. The lot was originally purchased by Sterling Bay in 2013 for $4 million soon after it announced the nearby Google headquarters, since then they also tried to sell it in 2021 to no avail. Now the developer has submitted plans for a new tower to the city to be reviewed.
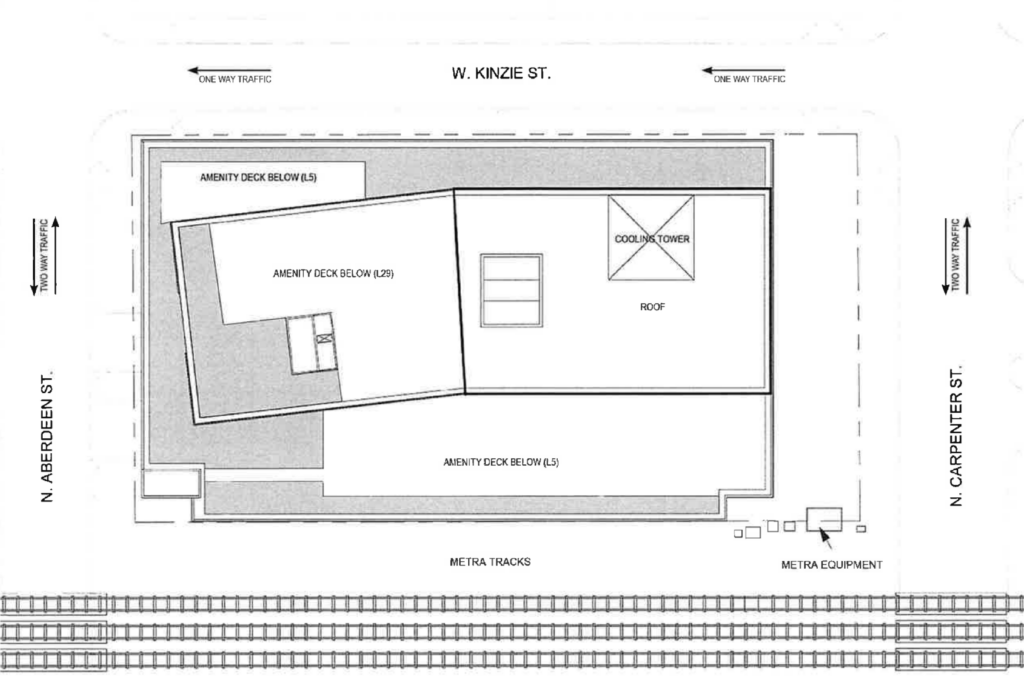
Site plan of 370 N Carpenter Street via City of Chicago
Occupying a majority of the 33,000 square-foot site, the building’s podium would be set back 30-feet from Carpenter to create a small plaza leading to the residential lobby. This would be joined by 6,670 square-feet of retail space on the corner of Kinzie and N Aberdeen Street. A new sidewalk would be built along Aberdeen with the existing curb-cut being relocated further south, connected to a ramp up to the parking garage.
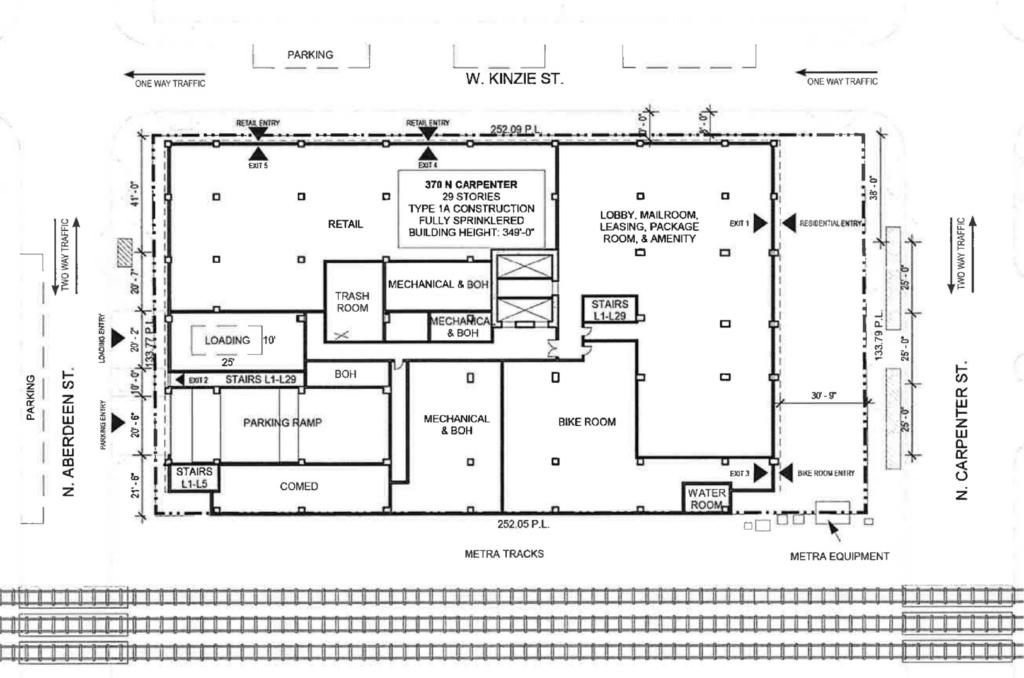
Ground floor plan of 370 N Carpenter Street via City of Chicago
Rising 29-stories and 349-feet in height, the upper floors of the podium will contain 156-vehicle parking spaces. Capping this will be a large outdoor amenity deck connected to internal amenity spaces. The tower above will be linear with a slightly angled half and contain 390-residential units, while no floor plans were revealed, they will most likely be a mix of studios, one-, and two-bedroom layouts. Of these 78 will be considered affordable.
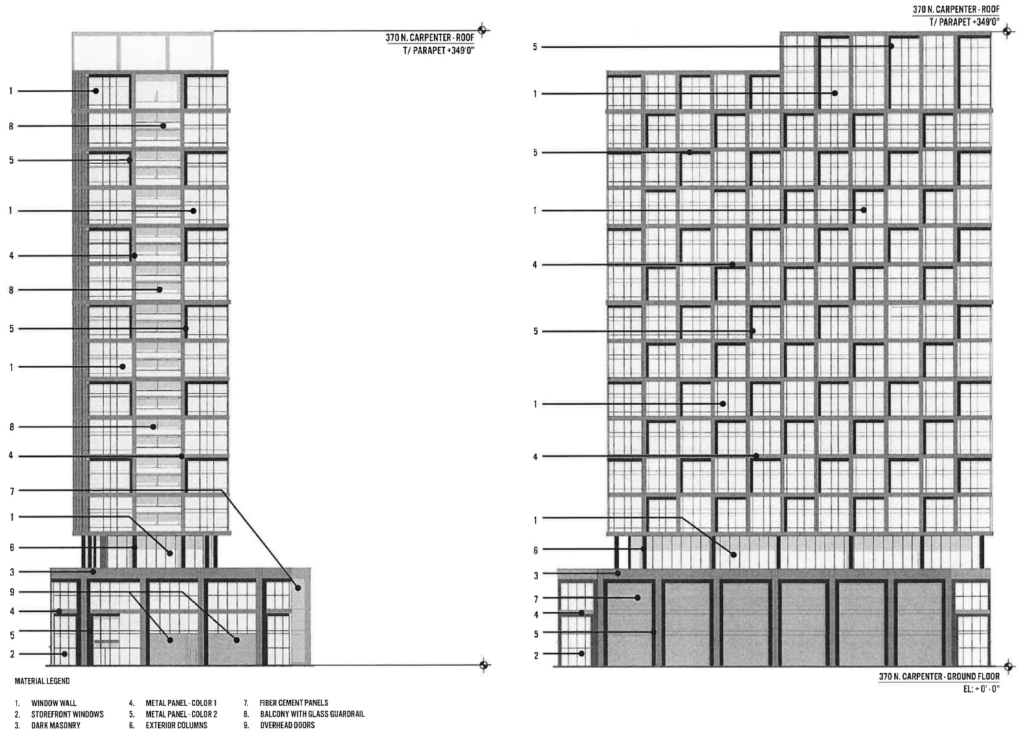
Elevations of 370 N Carpenter Street via City of Chicago
A small setback on the 28th floor will allow for a rooftop deck connected to the 29th floor amenity space. The tower itself will be clad in a curtain wall system divided up by a metal panel-clad grid, with select squares having a secondary layer in a different color as an accent. Balconies will run up the central spine of the east and west elevations as well.
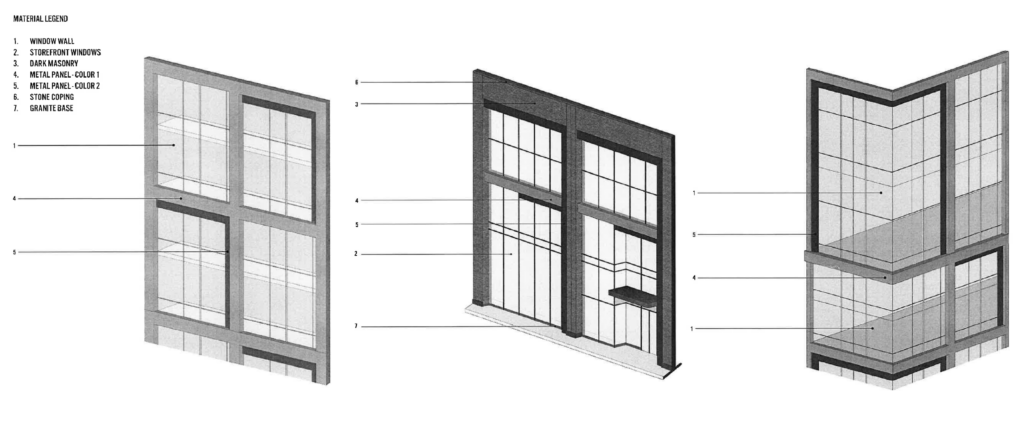
Material elevations of 370 N Carpenter Street via City of Chicago
The project will need to clear both City Council and the Plan Commission prior to moving forward, currently no budget or construction timeline have been announced.
Subscribe to YIMBY’s daily e-mail
Follow YIMBYgram for real-time photo updates
Like YIMBY on Facebook
Follow YIMBY’s Twitter for the latest in YIMBYnews

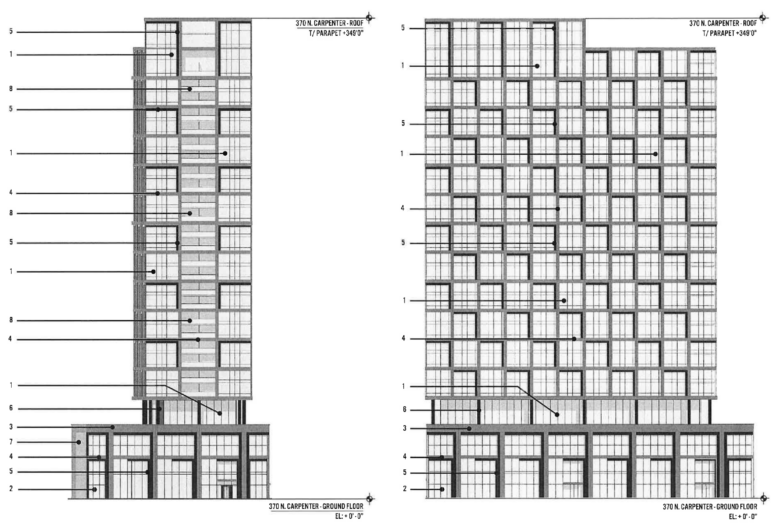
Finally, some semblance of creativity. Cue the “put parking underground” people in 3…2…1…
Should be underground for good reasons, or at least always wrapped in active uses for the sides that face the street. West Loop is not going to age well because of all of these horrific looking, dead podiums.
Why aren’t they putting the parking below ground??
parking should be at the top
https://www.cnn.com/videos/tv/2018/03/15/porsche-tower-osm.cnn
I take back my own comment about the creativity. I thought every other grid was inset from the previous, creating some texture to the elevations. Instead it’s appears to be a single plane, just the differing metal panel color that appears inset in the B&W images.
Yeah… this is as generic as it comes. Faux brick clunky podium with a metal and glass stick on top. The creativity isn’t really bursting the seems.
390 units with only 159 parking??? This is West Loop Fulton Town, they are going to need to double the parking floors at least. On the bright side it will make the whole building taller?!?!
Why doesn’t any building in chicago do underground parking? this baffles me. It seems like every other city does this but chicago
It cost more money, developed (and people that approve these ugly designs) don’t care about aesthetics
Looks like bKL.
these small side streets can’t handle all of this traffic. It’s already a mess.
Agreed. This building needs much less parking to ensure the residents don’t congest the roads
Parking garage like the one in oak park on lake street 👍
They should put the parking down in the Earth’s mantle so that residents can walk past the nice views of a lake of magma while walking to/from their cars. Like an orange Lake Michigan.