The Chicago Plan Commission has approved the mixed-use development at 370-401 N Morgan Street in the West Loop. The three-structure proposal will center around the intersection with W Kinzie Street and built in phases, replacing multiple existing buildings just north of the Google Midwest headquarters. Developer Vista Property is moving forward with gathering all necessary approvals for the Gensler-designed development.
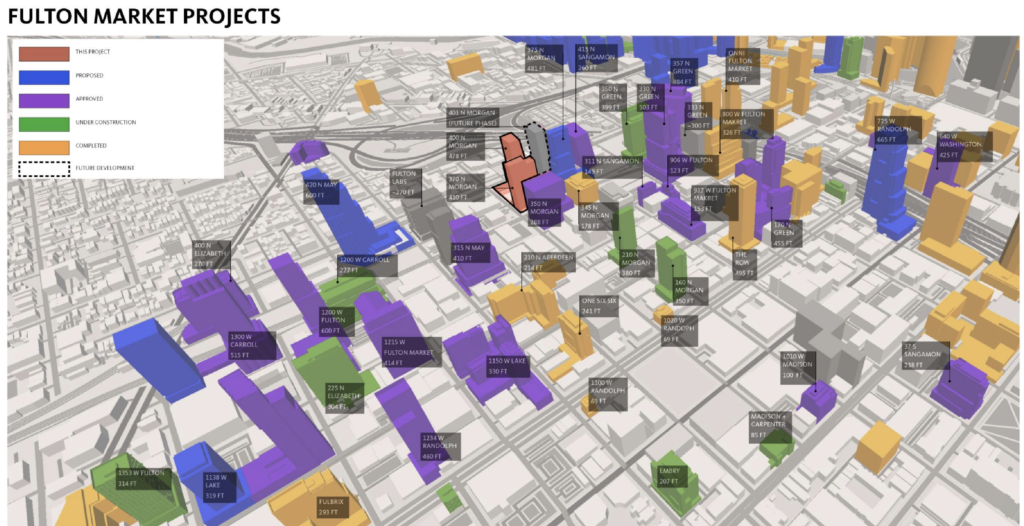
Site context model of 370 + 400 N Morgan Street by Gensler
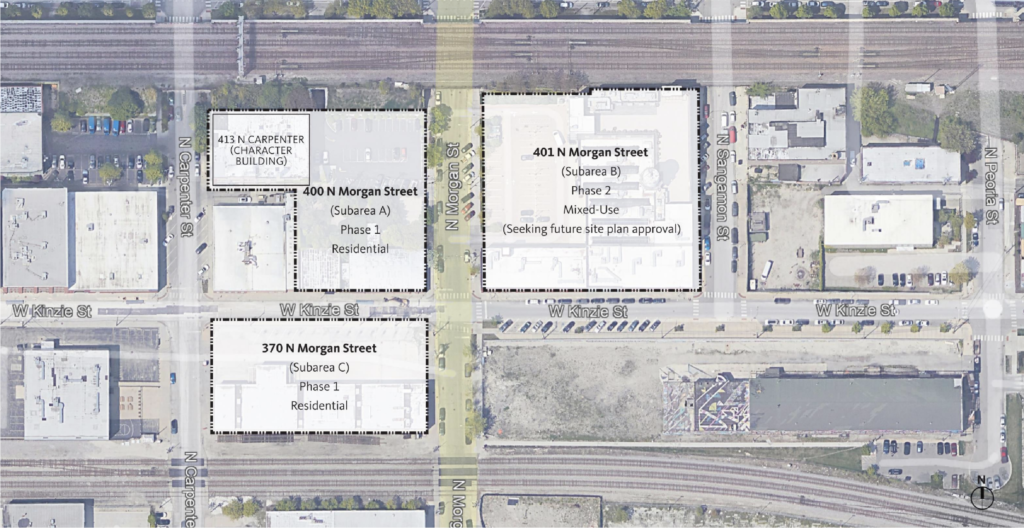
Site plan of 370 + 400 N Morgan Street by Gensler
Originally proposed at the end of 2022, the design itself received a handful of design updates earlier this summer including a height increase, simplification of the facade, and a slight decrease in density. Combined the three buildings will bring up to 1,450 residential units made up of studio, one-, two-, and three-bedroom layouts. Of the residences, 20 percent or 290 will be considered affordable.
The three towers will have the following addresses:
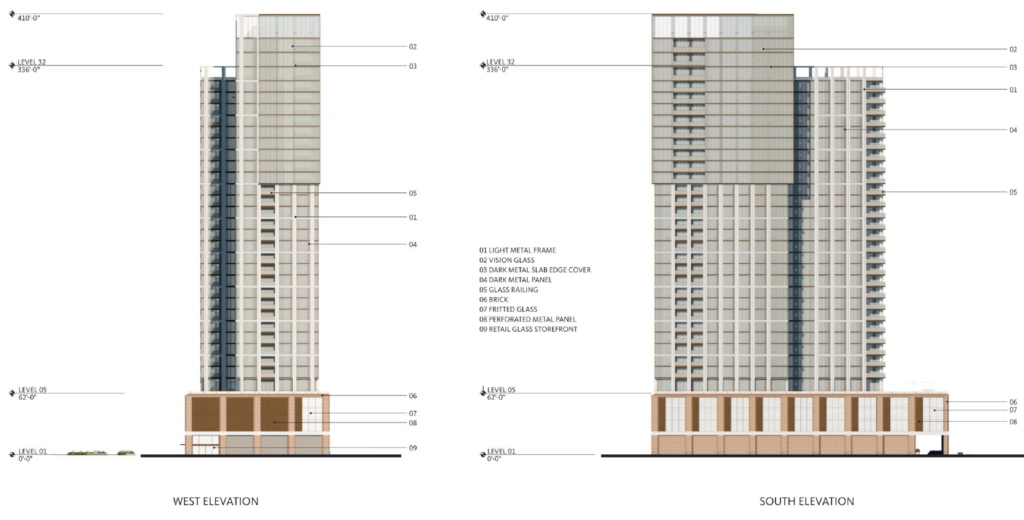
Elevations of 370 N Morgan Street by Gensler
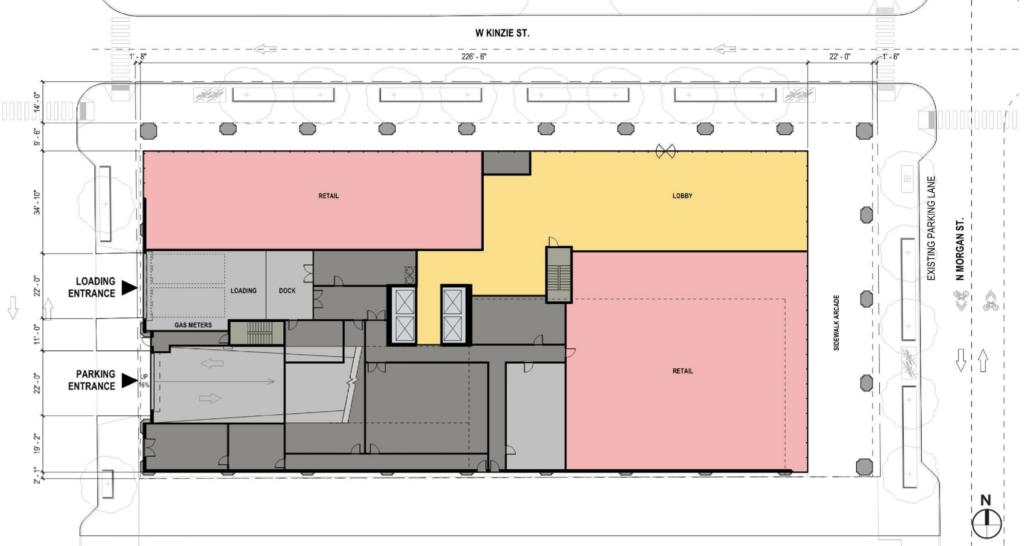
Ground floor plan of 370 N Morgan Street by Gensler
370 N Morgan – Phase I – $150.8 million
Located on the southwestern corner of the intersection, this will be the shortest of the three and rise 35 stories and 410 feet in height. The ground floor will contain around 10,000 square feet of commercial space split into two large spaces, joined by the main lobby on the street corner. The rest of the podium will include 225 vehicle parking spaces capped by a large outdoor deck and amenity level. Above will be a Z-shaped tower containing 492 residential units of which 98 will be affordable.
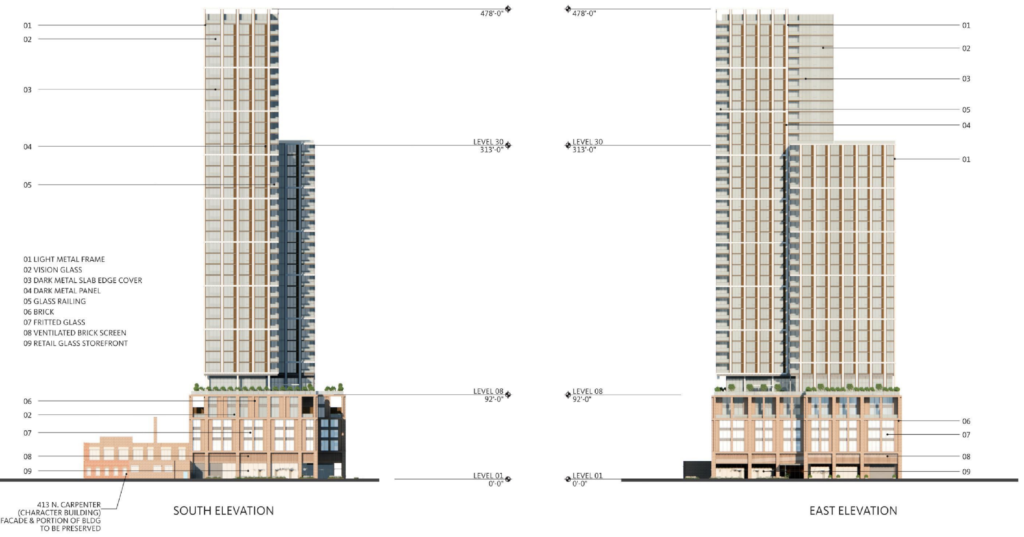
Elevations of 400 N Morgan Street by Gensler
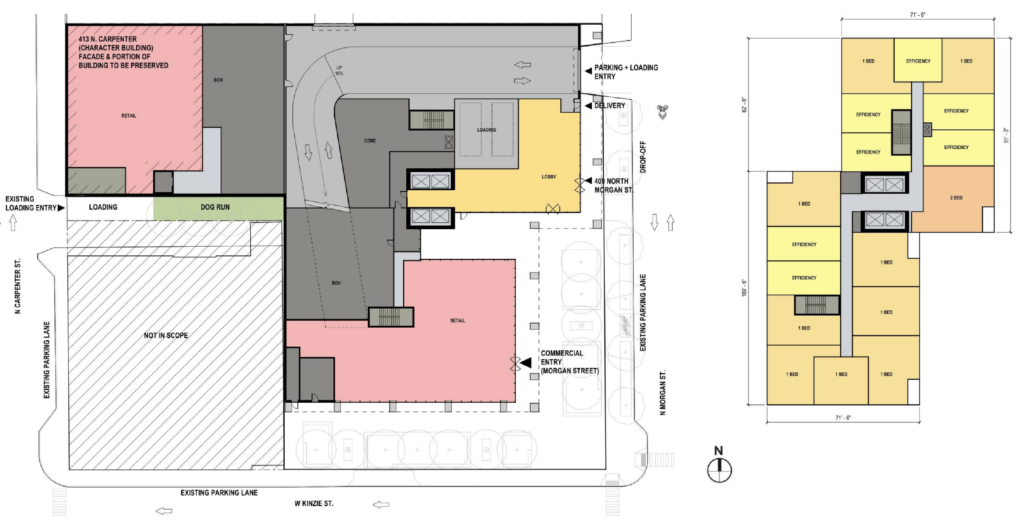
Ground floor and residential floor plans of 400 N Morgan Street by Gensler
400 N Morgan – Phase I – $154.4 million
Located across the street from 370, this tower received a slight height bump to rise 41 stories tall and 478 feet in height. The T-shaped podium will incorporate the existing building at 413 N Carpenter Street with two large retail spaces, lobby, and large public plaza along the street corner. Above will be a 123-vehicle parking garage capped by a similar amenity deck, this will be capped by 478 residential units of which 96 will be affordable.
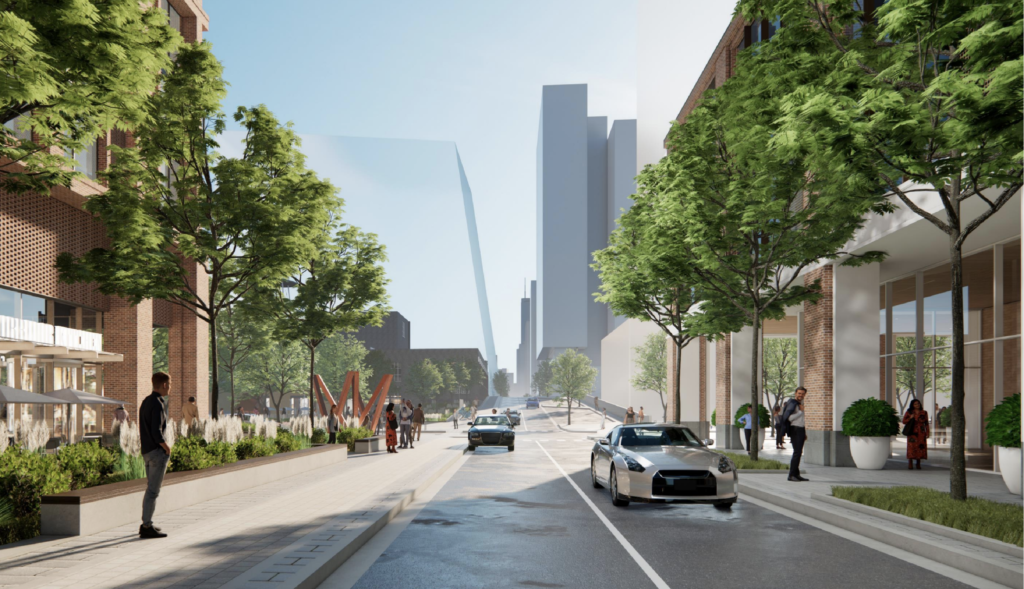
Rendering of 370 + 400 N Morgan Street by Gensler
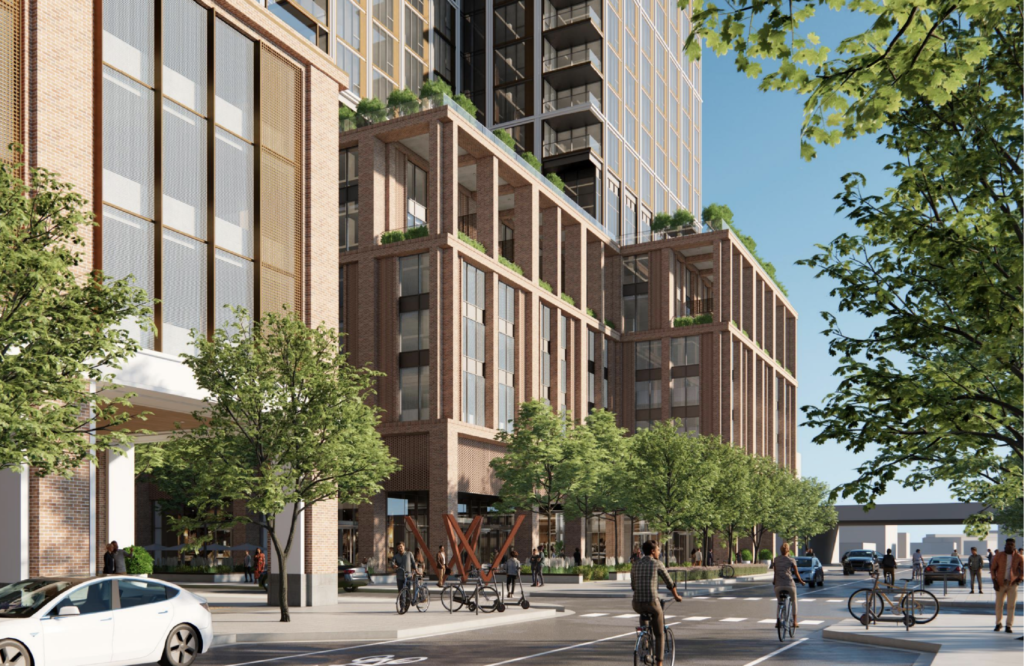
Rendering of 370 + 400 N Morgan Street by Gensler
401 N Morgan – Phase II – $143.2 million
Previously the third and tallest tower, this structure will receive a separate application at a future date and most likely a height increase. Current plans call for a 45 stories and 475-foot-tall structure with ground-floor retail, a large corner plaza with a fountain, and incorporate the existing building at 406 N Sangamon Street. Above will be 480 residential units of which 96 will be affordable.
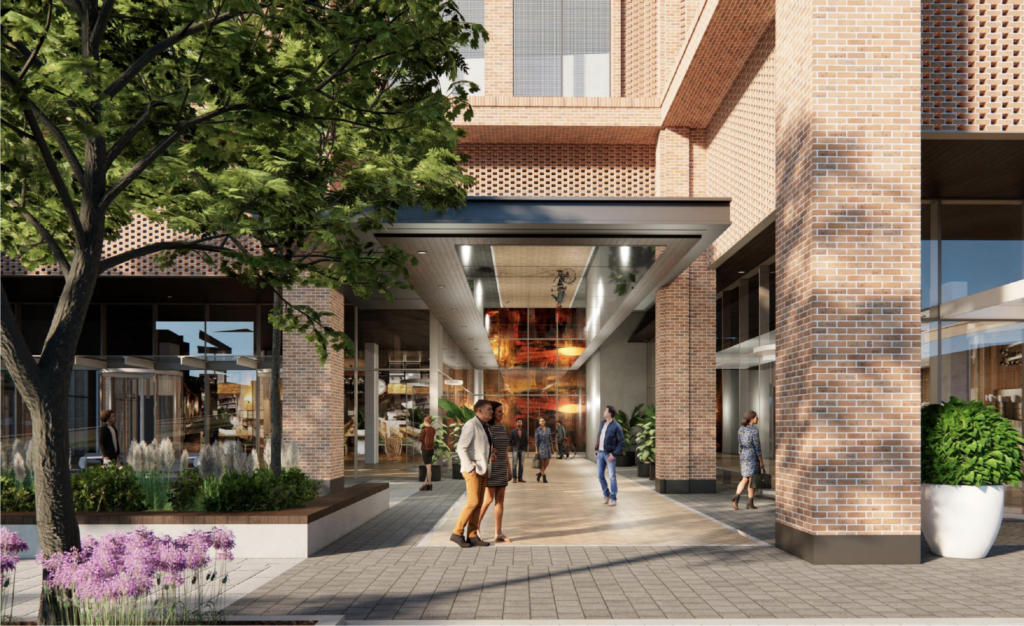
Rendering of 370 + 400 N Morgan Street by Gensler
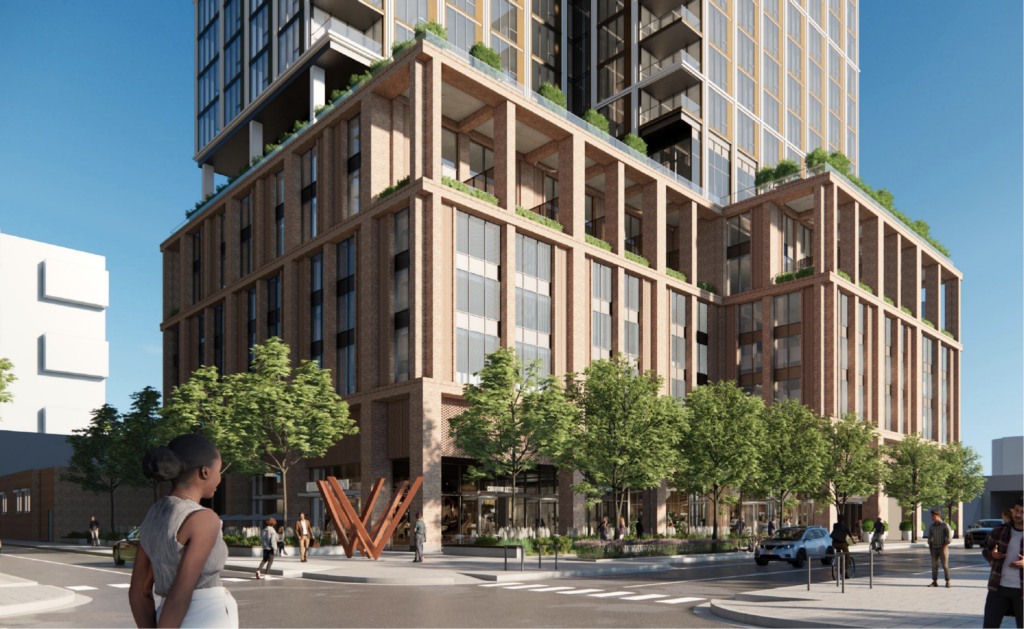
Rendering of 370 + 400 N Morgan Street by Gensler
All of the towers will boast a masonry facade along the podiums, with the towers being mostly clad in a curtain wall system accented by a light metal gridded frame contrasted by a darker metal panel spandrel. Overall the development will cost $448.4 million and bring 32,000 square feet of public space, with previous documents from the developer calling for a groundbreaking by the end of 2024 for the first phase.
Subscribe to YIMBY’s daily e-mail
Follow YIMBYgram for real-time photo updates
Like YIMBY on Facebook
Follow YIMBY’s Twitter for the latest in YIMBYnews

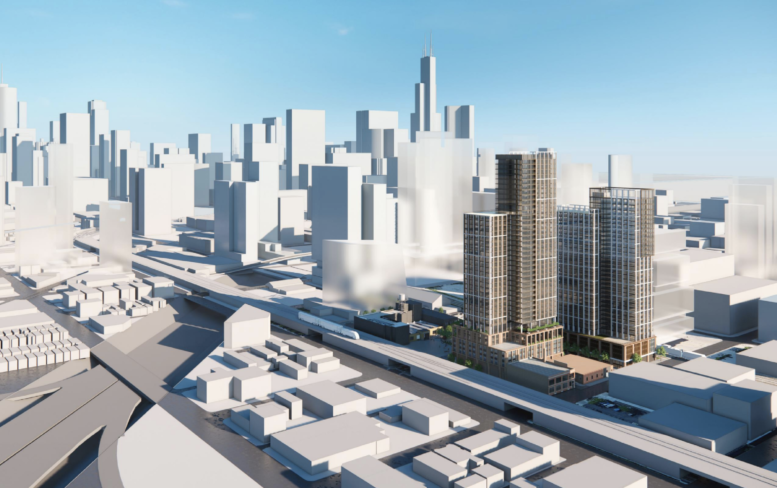
Be the first to comment on "Plan Commission Approved Multi-Tower Development In West Loop"