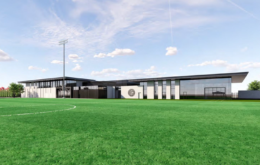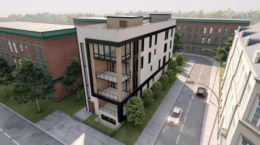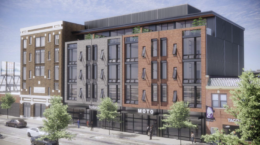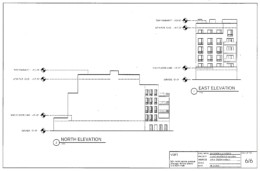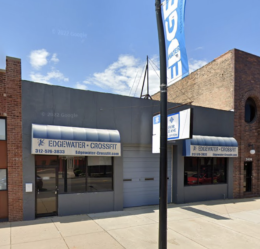Plan Commission Approves Chicago Fire Facility In The Near West Side
The Chicago Plan Commission has approved the new Chicago Fire FC facility at 1434 S Loomis Street in the Near West Side. Located within Addams/Medill Park, and bound by W Roosevelt Road and S Ashland Avenue, the new grounds will replace relatively empty land and bring new funds to adjoining affordable housing projects. The developer is the sports team itself which is collaborating with the city on acquiring the land, while local designers Crawford Architects are working on the new structures.

