The Committee on Design has reviewed initial plans for a mixed-use development at 3950 N Damen Avenue and 3959 N Lincoln Avenue in North Center. Located on the six-corner intersection with W Irving Park Road, the two building proposal will replace a large parking lot and a MB Financial drive-thru bank west of Damen Avenue, as well redevelop and expand the existing 5/3 Bank building east of Lincoln Avenue. Developers CRG and Ravine Park Partners are working with local architecture firm Lamar Johnson Collaborative on the new design.
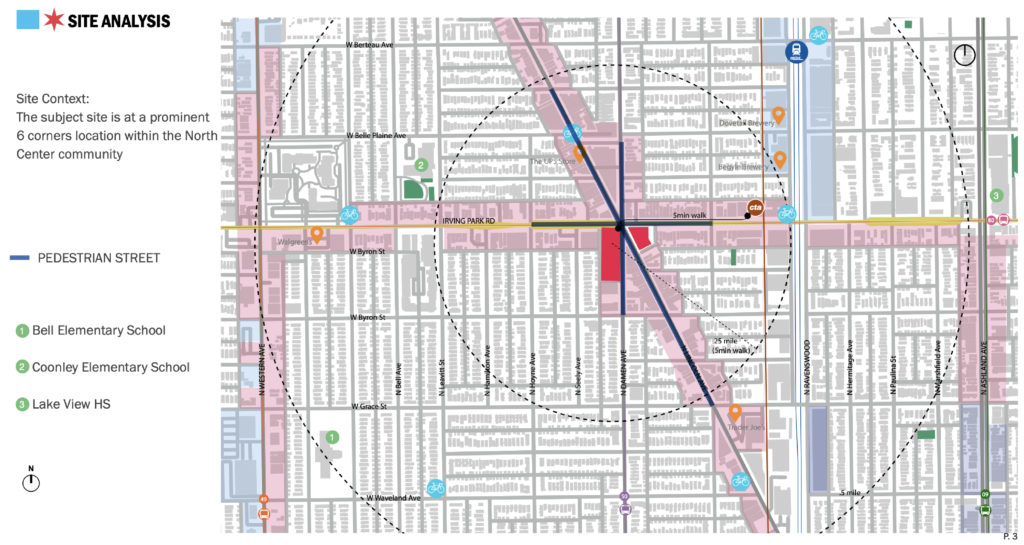
Site context plan of 3950 N Damen Avenue by Lamar Johnson Collaborative
Anchoring the eastern portion of the development is the 53,634-square-foot corner office building, rising 65 feet at five stories, which will have its ground floor redeveloped. Two new residential wings will be built matching the existing height, a smaller one along Lincoln Avenue, and a larger L-shaped addition to the east replacing a small garden which will be rebuilt as a raised outdoor deck between the two. A unit count for this part of the project is currently unknown, but there will be a 5,000-square-foot retail space occupying the main street corner, a new lobby with a fitness room, and a 21-vehicle garage under the outdoor deck in the rear.
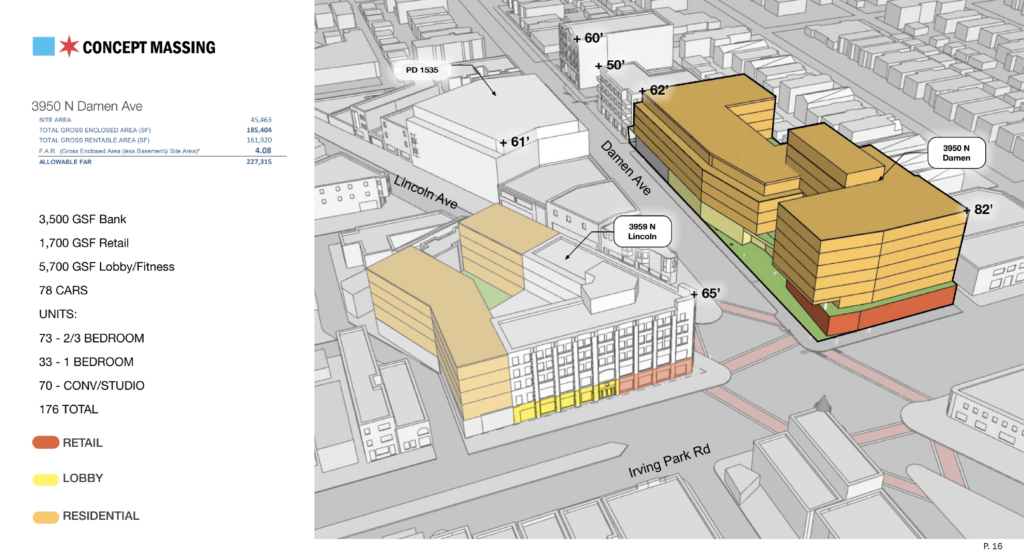
Final massing of 3959 N Lincoln Avenue and program of 3950 N Damen Avenue by Lamar Johnson Collaborative
Nearby, the lots at 3950 N Damen Avenue will hold a new five- to seven-story building reaching up to 82 feet at its tallest point. After studying the density of many of the city’s six-corner type intersections, the architects worked on many iterations of the massing, including a singular mid-rise, before arriving at the proposed S-shaped low-rise that will better fit with the surrounding context. With multiple outdoor plazas and an angled end that frames the aforementioned bank building, the new structure will need to include a drive-thru for 5/3 Bank as part of the pending land agreement for the project.
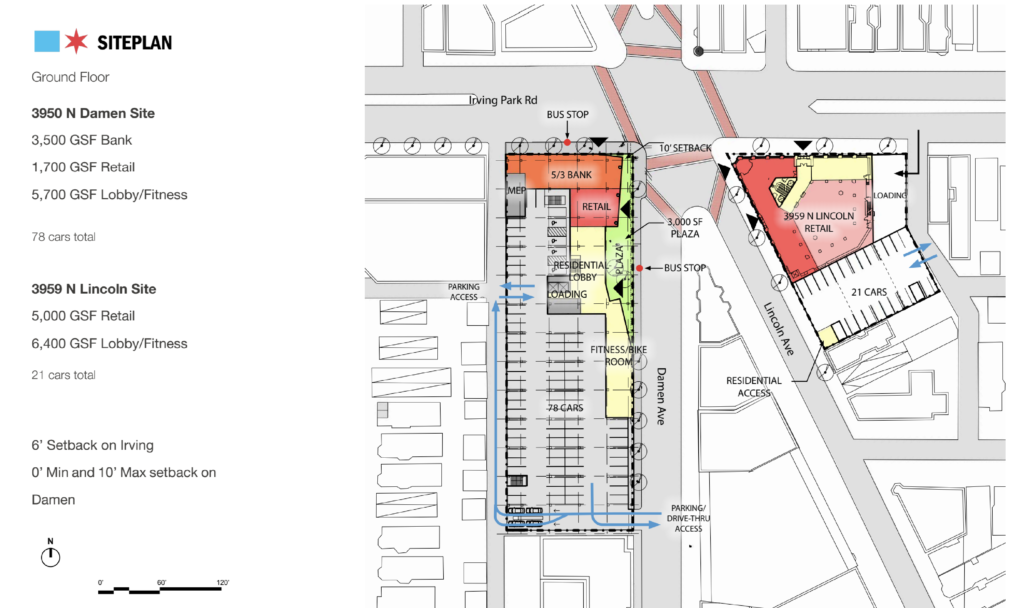
Site plan for 3950 N Damen Avenue and 3959 N Lincoln Avenue by Lamar Johnson Collaborative
This led to a very vehicle-heavy ground floor which will include a 78-vehicle parking lot with a banking drive-thru on the southern end, and a new 3,500-square-foot bank, 1,700-square-foot retail space, large lobby with fitness center, and a plaza that hugs the corner for improved pedestrian visibility. The floors above will hold 176 apartments consisting of 70 studios, 33 one-bedrooms, and 73 units split between two- and three-bedroom layouts, and while a final form hasn’t been selected, some units will have access to private inset balconies and all will have access to multiple outdoor decks.
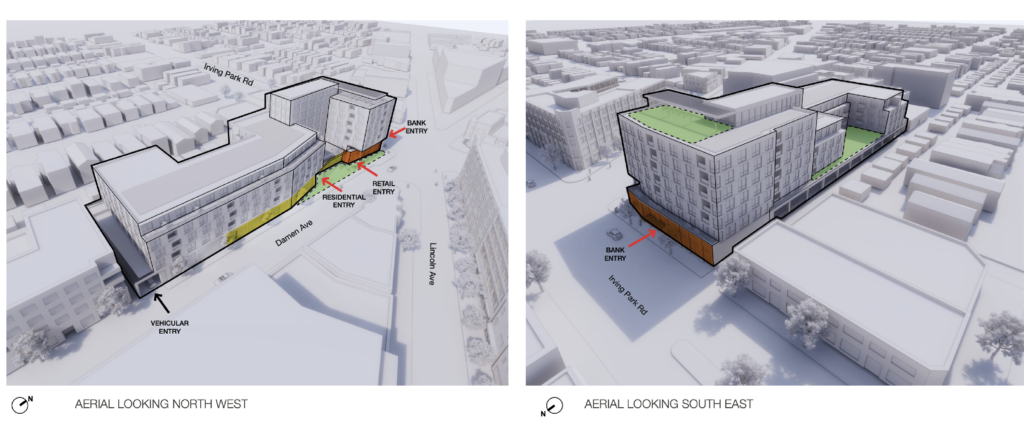
Initial massing rendering of 3950 N Damen Avenue by Lamar Johnson Collaborative
Comments from the committee focused on the large amount of parking being provided so close to transit, with the response being that it mainly comes from the requirements needed for the bank. Other comments included worries on the vehicular flow from Damen Avenue to the alley, and the overall massing size adjacent to the intersection, with committee members encouraging the design team to further study dense European developments serving a similar use. Some words were also exchanged on the development of the facade which will be formally revealed at a later date.
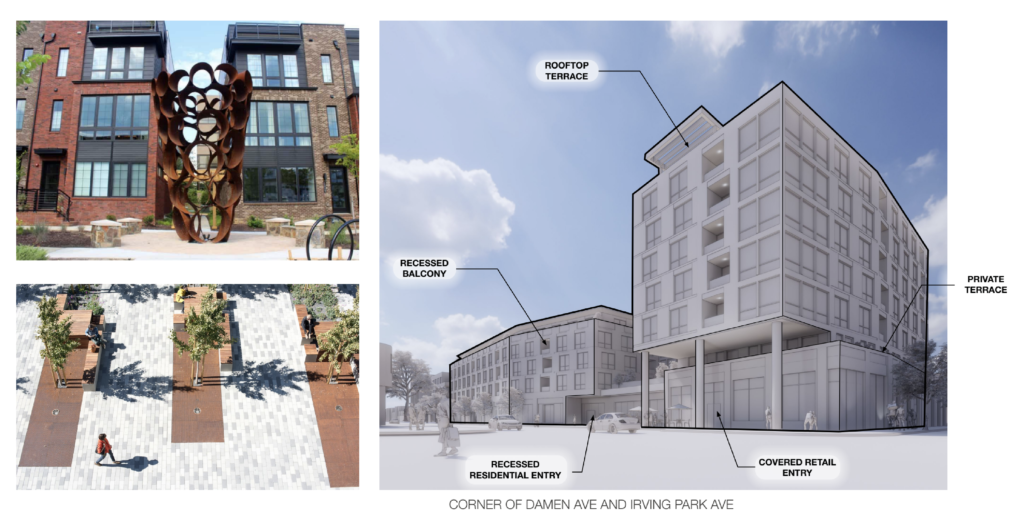
Experiential rendering of and potential site features of 3950 N Damen Avenue by Lamar Johnson Collaborative
Future residents will be able to enjoy plenty of public transportation nearby including bus service for CTA Routes 50 and 80 on site, and the CTA Brown Line at Irving Park station via a three-minute walk. Further work will be needed on both structures to arrive at a more formal proposal to bring to City Council for the appropriate rezoning approvals, at the time there is no established construction timeline nor potential groundbreaking date that has been announced.
Subscribe to YIMBY’s daily e-mail
Follow YIMBYgram for real-time photo updates
Like YIMBY on Facebook
Follow YIMBY’s Twitter for the latest in YIMBYnews

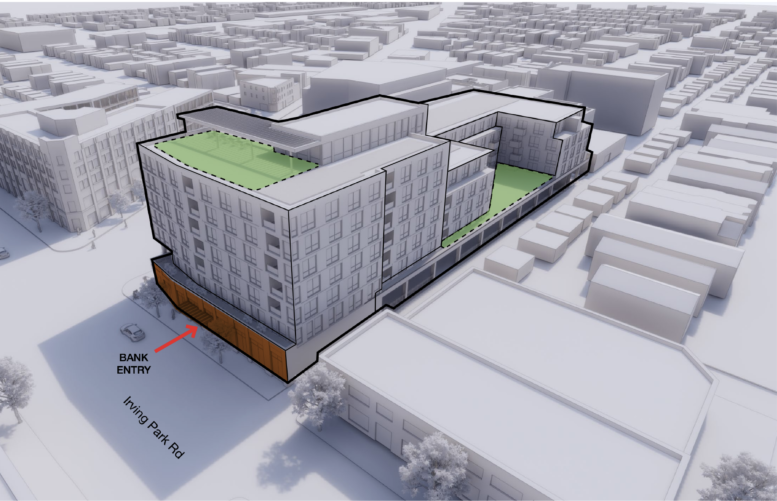
Looks decent – build it!
Big improvement over what the realized last months.
Will improve that lovely intersection and give a more urban, dense feeling. Only suggestions is to make the bank smaller and add for a small retailer. Also, the second floor park should be accessible to public by possibly making the retail two stories high.
Overall looks great and with good finishes will be stellar.
I always love to see a parking lot replaced with a dense building. I agree that it’s much better than the proposal was blocked here previously. I hope this gets built!
Also, I hope the proposal for the Fifth Third location at Lawrence and Western can be rethought into something this dense.
This would be a great place for a pair of 12-20 story towers. Something like Lincoln Commons or the new buildings proposed for 43rd in Bronzeville. Chicago needs to experiment with different urban forms than sprawling low-rise in 99% of non-downtown developments. This city is so mild in the way it develops, what happened to that big-city scale that separated us from every other large city not named New York?
I guess “It’s Better Than a Parking Lot!!!11” has won out.
I actually disagree. I don’t think 12-20 story towers would be appropriate for this area – is there even demand for that in North Center? And I wouldn’t call a 5-6 story building that is mixed use with a lower parking ratio a “sprawling low rise.”
There was a time when there wasn’t demand for $800,000 single family homes in Bronzeville or 600′ buildings in Fulton Market. This is a north side TOD project. Certainly a few hundred units between something like a 16 and 12 story development would be viable.
You don’t consider the footprint on this building to sprawl? This is what Chicago does, massive footprints that stretch rather than more slender structures that rise vertically.
This idea that high-rises are necessary for dense development is a fallacy. Chicago’s own history shows us that.
In the 1940’s there were almost a million more people in Chicago than there are today (roughly the current population of Austin, TX). There were some high-rises along the lakefront and larger neighborhood centers, but the population was overwhelmingly housed in buildings shorter than five or six stories. Also, the acreage dedicated to housing was much less back then. Indeed, the city wasn’t even built out to its borders.
One might argue that family sizes were larger “back in the day” but they were not so large as to offset all the aforementioned factors.
High-rises look cool from the Kennedy but if Chicago is to get denser it will do so by having more projects like this.
These builders have a wonderful track record of successful developments and that have been fantastic for the areas they have built in.
With potential development like this, it seems hard for banks (or their landlords in some cases) to justify their sprawling footprints in high-value locations. Fifth Third at Lawrence and Western for example, or the Chase at Roscoe and Ashland.