Initial Tax Increment Financing (TIF) approval has been granted by the Community Development Commission for a new mixed-use development at 757 and 838 W 79th Street in Auburn Gresham. Of the two sites, one is located on the intersection with S Green Street, and the other with S Halsted Street, both will be seeing new construction from the Invest South/West initiative winning project. Development team Evergreen Imagine, made up of Imagine Group and Evergreen Redevelopment, is working with local architecture firms Ross Barney Architects and Nia Architects on the revised proposal.
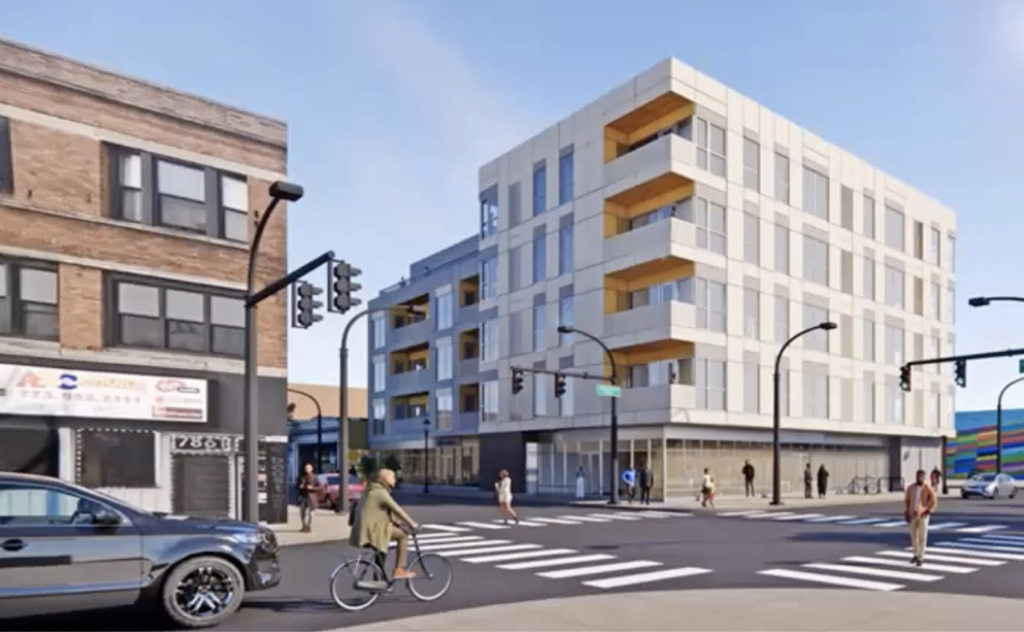
Rendering of 757 W 79th Street by Ross Barney & Nia Architects
Occupying lots of which one has remained vacant for over 20 years now, the project has received an increase in density from its previous iteration in November which also split the total to include the second site. Anchoring the proposal will be the linear building at 838 W 79th Street rising three stories tall and containing 28 affordable residential units, an increase of two, made up of one-, two-, and three-bedroom floorplans. The previously proposed featured 40 vehicle parking spaces which have been cut down to 28, also announced is that The Park Supper Club restaurant will occupy the ground-floor retail according to Block Club.
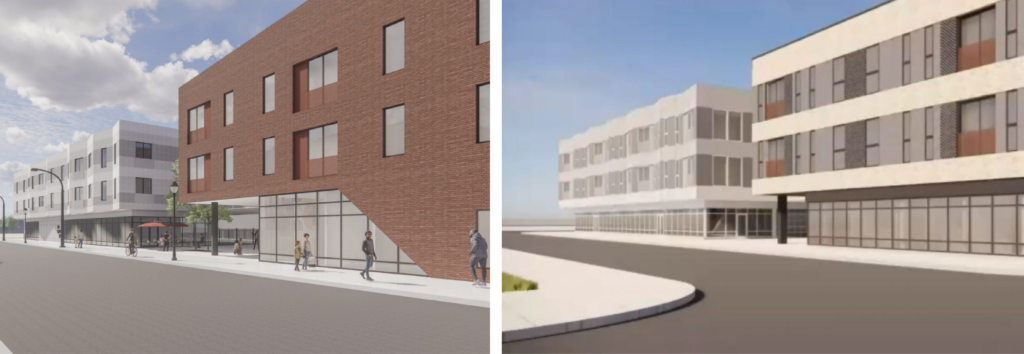
Previous (left) and current (right) rendering of 838 W 79th Street by Ross Barney & Nia Architects
The second building at 757 W 79th Street also saw a slight increase in density along with the removal of its parking component. The five-story structure has added more enclosed square footage and will now deliver 30 affordable residential units, an increase of three, split into one-, two-, and three-bedroom layouts as well, some of which will have private balconies. The previously included 10 vehicle spaces seem to have been removed with further ground-floor retail space added, as neighbors hope to attract more basic necessity merchants like a pharmacy to the vicinity.
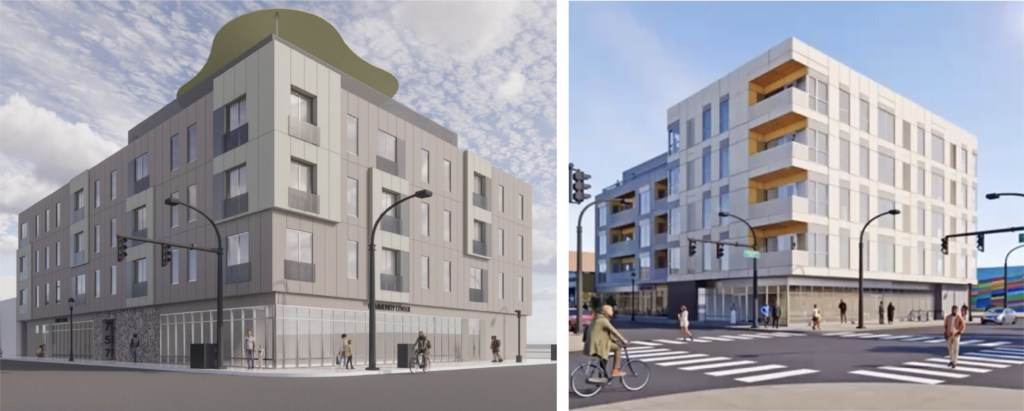
Previous (left) and current (right) rendering of 757 W 79th Street by Ross Barney & Nia Architects
Both buildings have also received a new facade, with 838’s corner building shedding its red masonry for a dual-tone band exterior, while 757 shed its large canopy in exchange for a more defined box massing with inset balconies. New colors were also selected with 757 sporting a white, gray, and yellow accented metal panel facade, and 838 maintaining a gray panel for most of its cladding along with some accent beige stone on the corner.
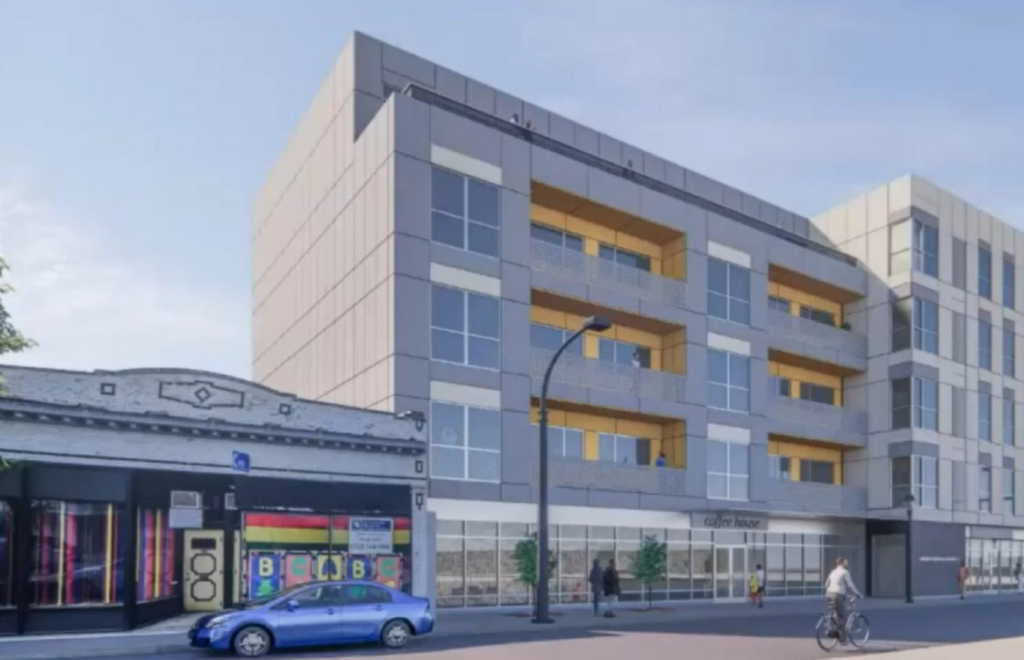
Rendering of side of 757 W 79th Street by Ross Barney & Nia Architects
Also updated is the project budget growing from the original $20 million price tag to $39 million which will come in the form of $17 million in Low Income Housing Tax Credits since all units will be offered for those making 60 percent of the Area Median Income (AMI), $15 million in TIF, $3 million from the state, with the rest from other sources. The TIF approval will have to go through various other city approvals before finalized, but the project plans to break ground later this year and open in 2023.
Subscribe to YIMBY’s daily e-mail
Follow YIMBYgram for real-time photo updates
Like YIMBY on Facebook
Follow YIMBY’s Twitter for the latest in YIMBYnews

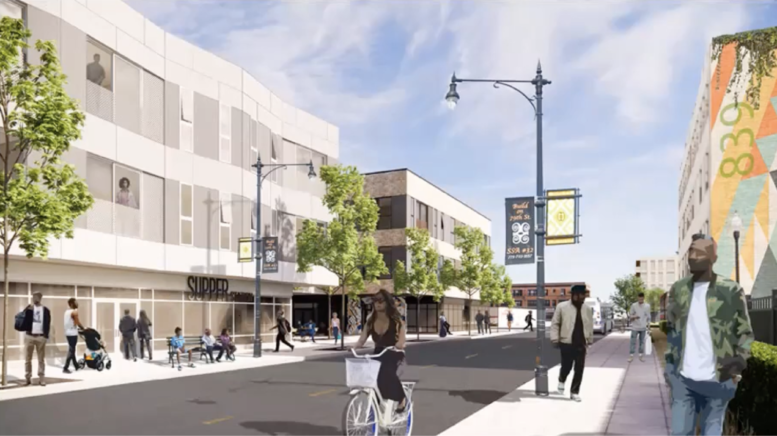
Damn these are ugly. These look like they belong in L.A.