Plans to redevelop the first floor of the former Maybelline headquarters at 5920 N Ridge Avenue in Edgewater are now moving forward. Sitting on the intersection with N Clark Street, the flat-iron style building currently holds residential units on its top floors. The project is being led by Ernst Development and Envoi Partners.
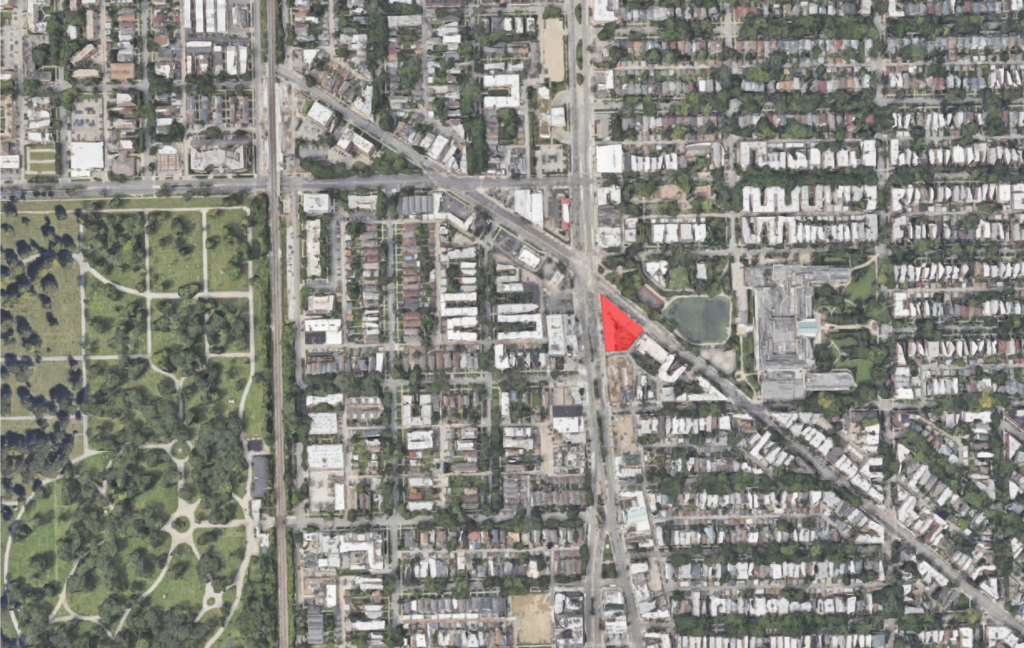
Site context map of The Mabel via Google Maps
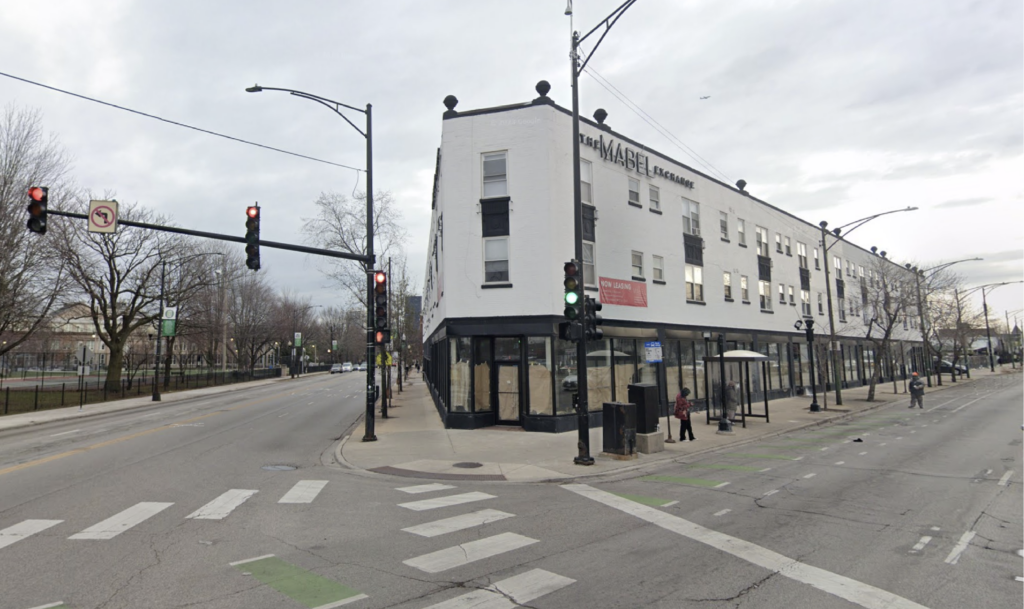
Current view of The Mabel via Google Maps
Designed by architecture-firm Hirsch MPG, we originally covered the announcement of the development earlier this year. The project is the final phase of remodeling the former headquarters of cosmetic giant Maybelline which was started in Chicago in 1914, named after his sister Mabel. Thus the structure has taken on the name of ‘The Mabel’.
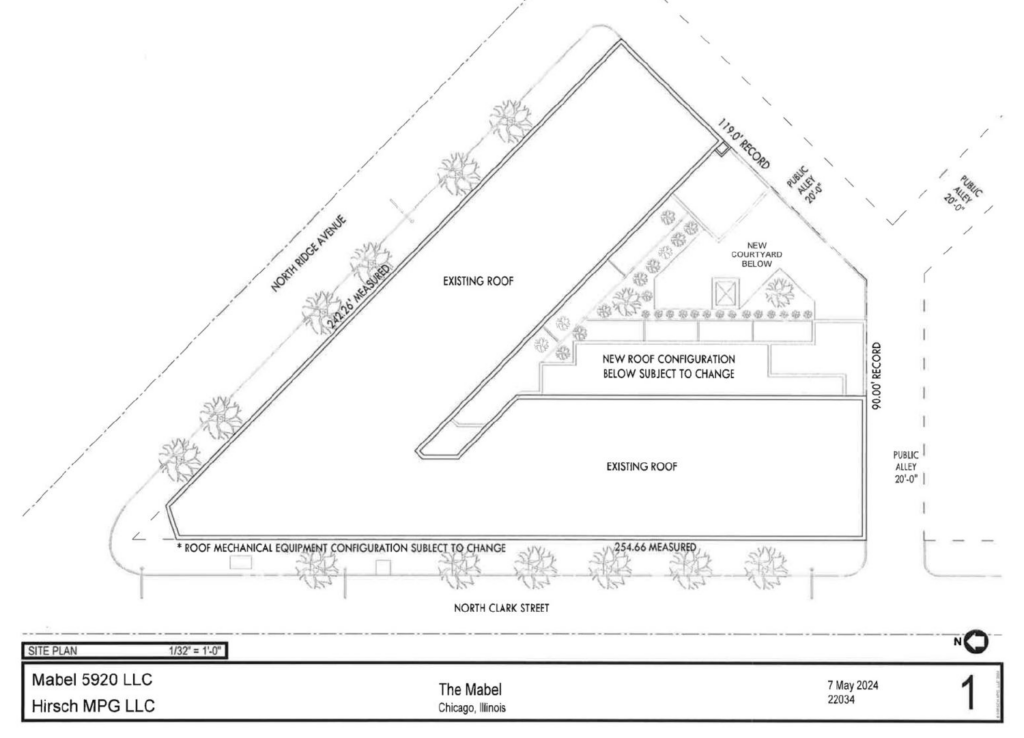
Site plan for The Mabel by Hirsch MPG
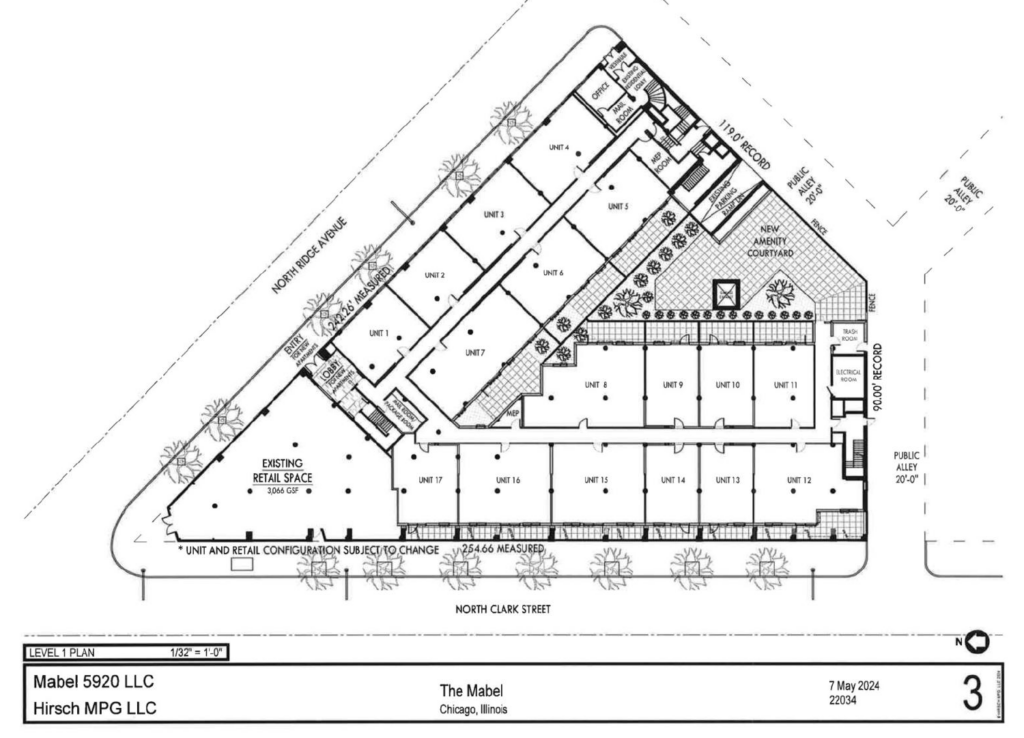
Floor plan for The Mabel by Hirsch MPG
Currently the ground floor is fully set aside for commercial use with 52 residential units on the upper floors. The completed project will convert the majority of this space into 17 new residences around a new central courtyard. While half of these will face the street, six of these along Clark Street will have a private inset patio that is fenced off.
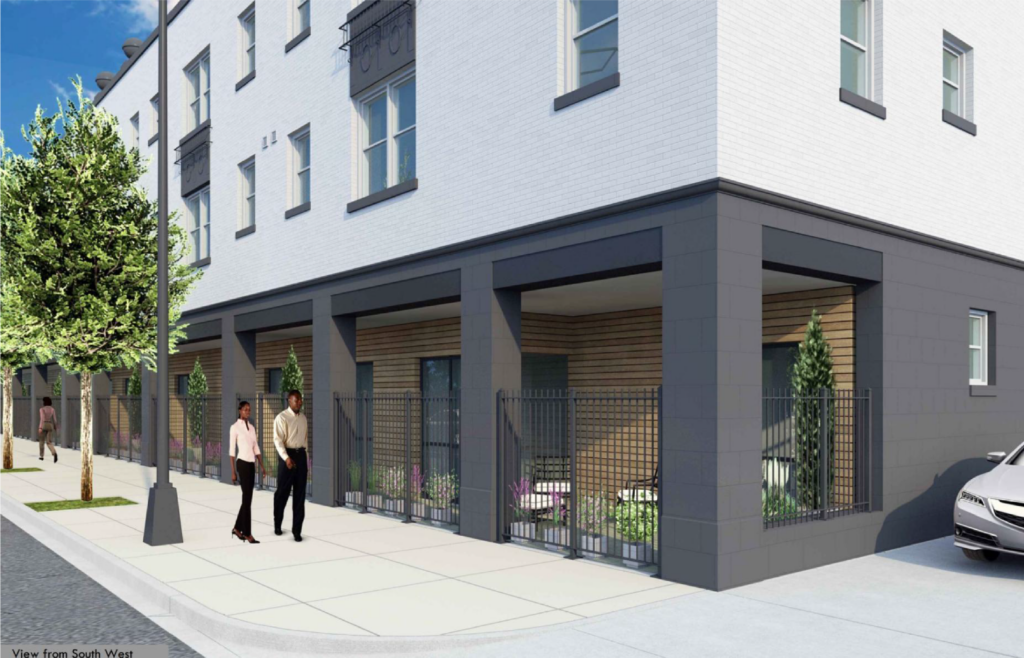
Rendering of The Mabel by Hirsch MPG
Of the 17 units, three will be considered affordable per city requirements, there will also be no on-site parking for the building. A single 3,000 square-foot retail space will remain at the corner of the building for current tenant B&W Gym who will receive a new marquee entrance and awning. The developers are now pursuing a zoning change with no timeline announced at the moment.
Subscribe to YIMBY’s daily e-mail
Follow YIMBYgram for real-time photo updates
Like YIMBY on Facebook
Follow YIMBY’s Twitter for the latest in YIMBYnews

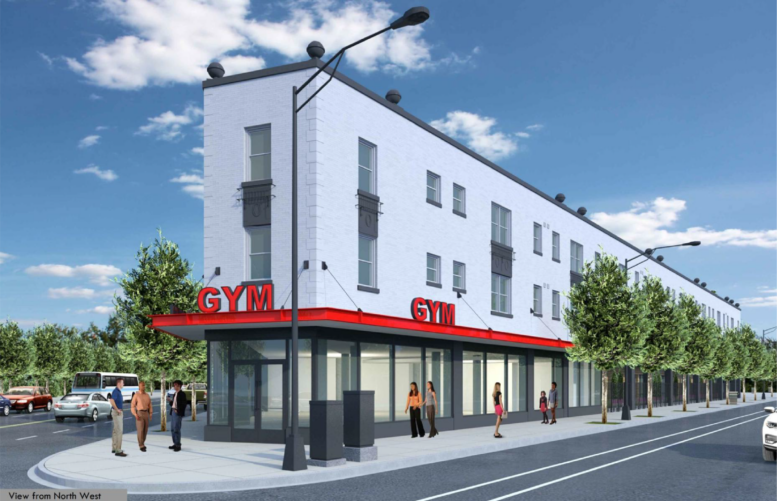
Ridiculous that this project should have to go through any approvals at all. Shows that most zoning exists only to make the developer go to the aldercreature on bended knee, and with a check in hand to get approvals. No public benefit. Big public expense in supporting a pointless bureaucracy at DPD. And big public cost in delayed or abandoned plans for residential conversions.
Exactly
I always find that the description of “affordable units” laughable and insulting. What the term honestly means is affordable is based on the median income of the area NOT the actual income of prospective applicants. I live in Uptown in a building formerly designated as HUD Senior building. However once new owners purchased building it was redesignated to Independent Living DESPITE that 99.9% percent of tenants WERE/ARE senior citizens. As far as owners /management “working with the City of Chicago and the “alder-creature” the process is laughable.
This shows how convoluted our zoning has become in the city. From mismatched zoning that promotes single uses and parking minimums to density standards that are in conflict with sustainable housing policy, every project that needs a modification must go through the city council and an alderman. This is the case in most cities. Maybe there can be a strategy to streamline these processes city-wide, but this is what we’re stuck with at the moment. It’s expensive and time consuming for those wishing to develop in this city.
Developers should be required to provide parking! The city removed all the parking on Clark to make a bike lanes that barely gets any traffic.