Updated details and renderings have been revealed for the mixed-use development at 1840 N Marcey Street in Lincoln Park. Sitting just east of the future home of Lincoln Yards, the lot is currently occupied by a commercial building bound by curved railroad tracks to the south. Similar to Lincoln Yards, this project is also being led by developer Sterling Bay.
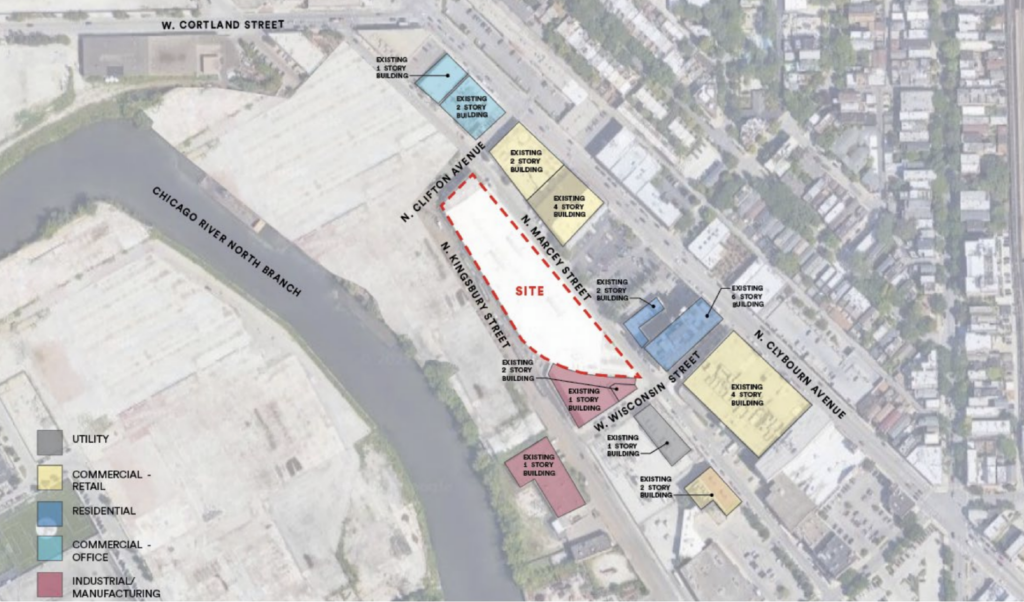
Site context of 1840 N Marcey Street by SCB
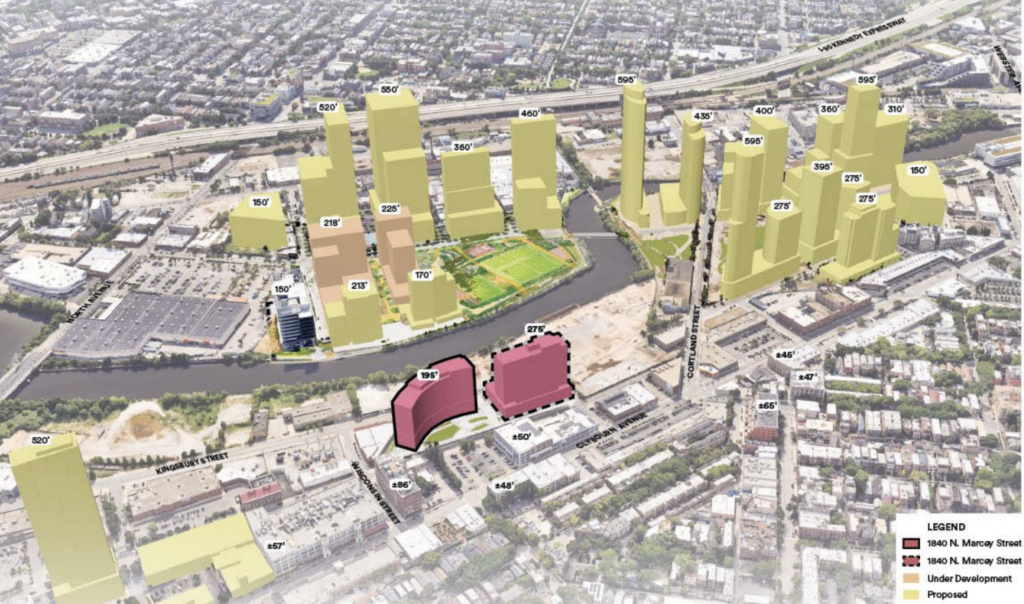
Site context of 1840 N Marcey Street by SCB
News on the project first broke last year as Sterling Bay looks to jump-start development in the area. However, since then it has received a handful of design changes and a small haircut after a couple community meetings. The revised plans are still being designed by local architecture firm SCB.
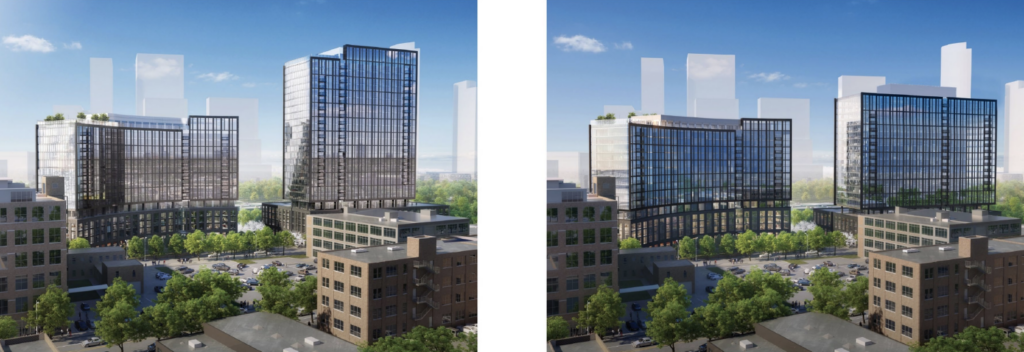
Previous (left) – current (right) rendering of 1840 N Marcey Street by SCB
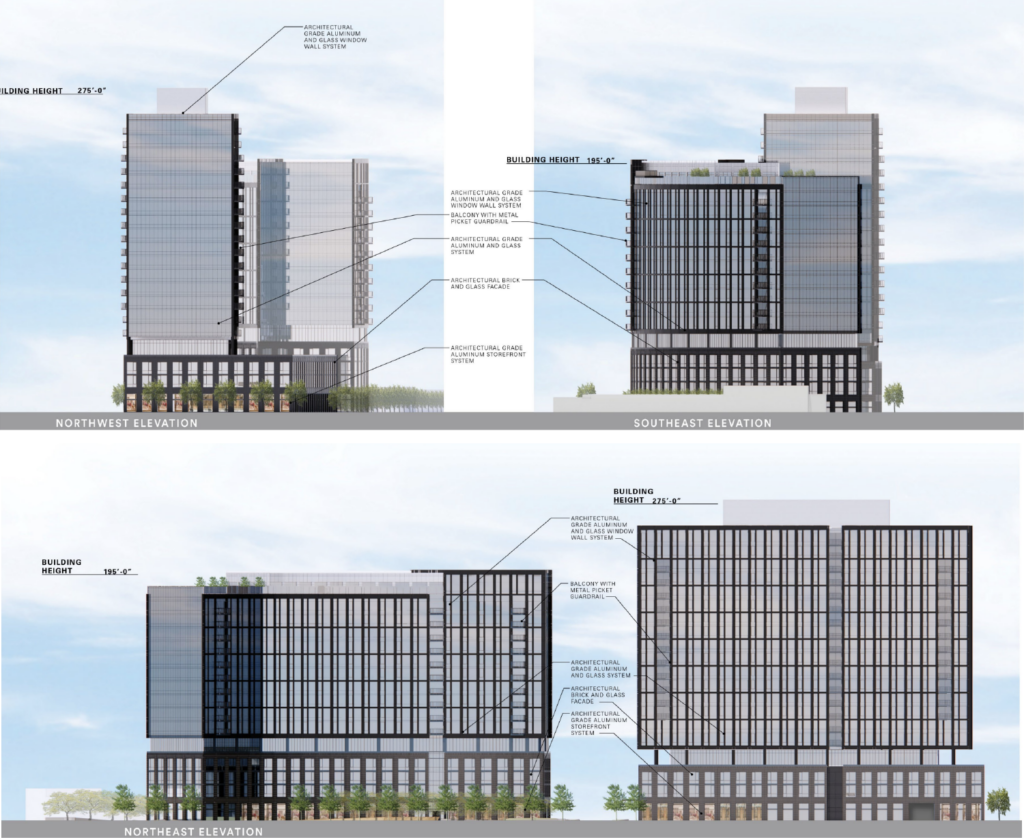
Elevations of 1840 N Marcey Street by SCB
Spanning roughly 94,000 square feet in size, the property will contain two towers with individual podiums, a shared green space along Marcey, and 40 percent of its parking underground. This was actually one of the largest changes to the overall project, slashing the originally proposed 360 parking spaces by roughly 25 percent to 275 in total shared by the two structures.
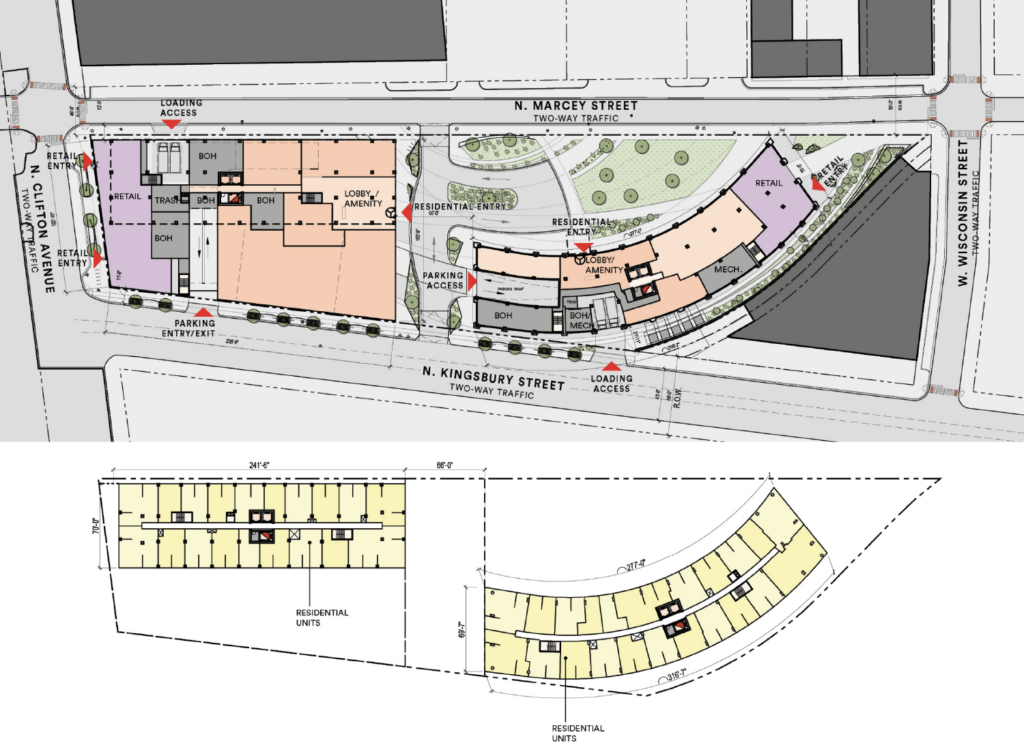
Floor plans of 1840 N Marcey Street by SCB
The northern tower will now rise 25 stories, a cut from the original 27-story design, and around 275 feet in height. The southern tower lost a single floor bringing it down to 15 stories and around 195 feet in height. Both will utilize a similar design language, though the previously proposed wave-style ends have now been flattened.
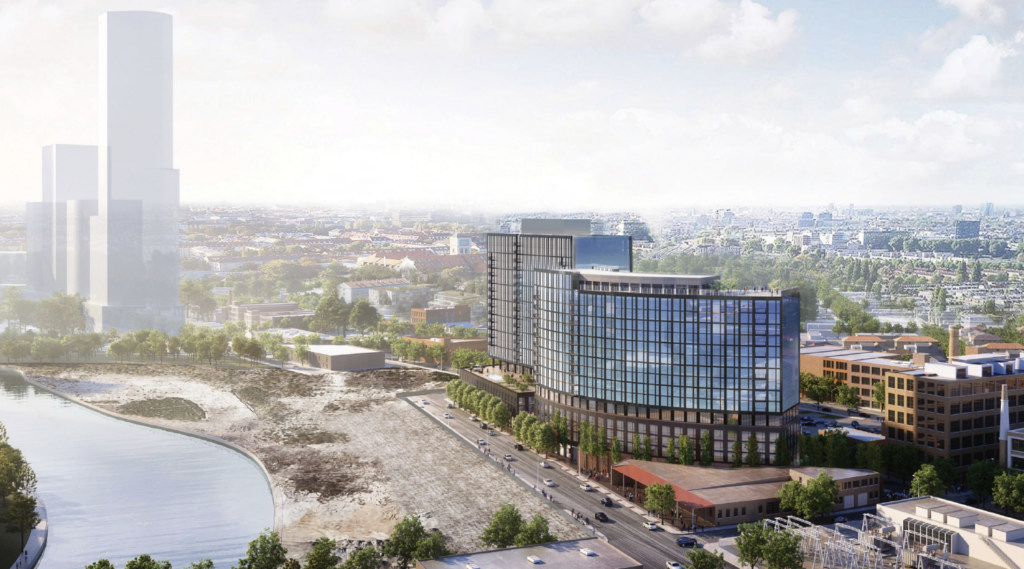
Rendering of 1840 N Marcey Street by SCB
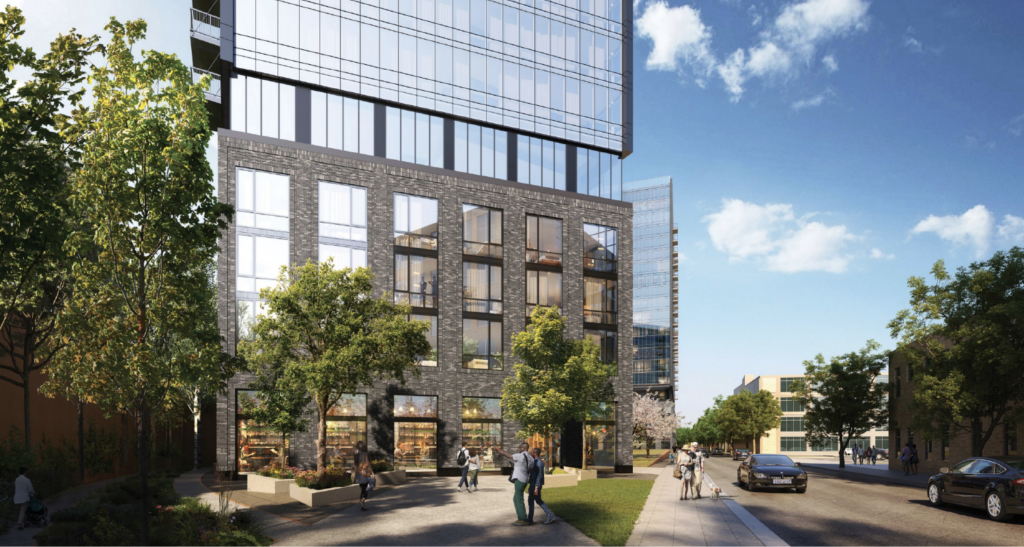
Rendering of 1840 N Marcey Street by SCB
The total ground floor retail space was also reduced from around 17,600 square feet to 9,600 square feet. The remaining floors will contain an increased count of 615 residential units, up from the original 608. Another major change is that now all of the required affordable units will be on site, meaning 124 of the total will be for those making 60-percent AMI.
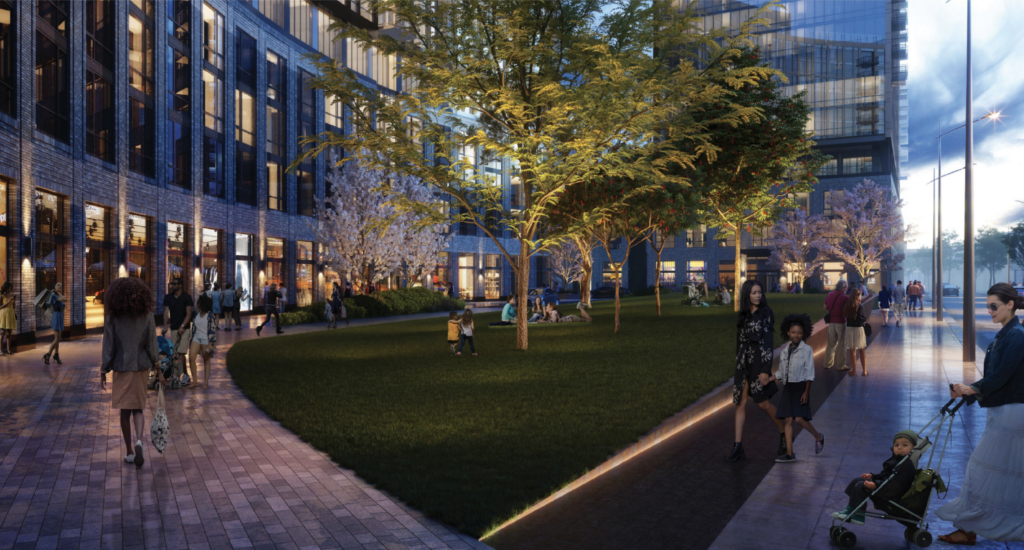
Rendering of 1840 N Marcey Street by SCB
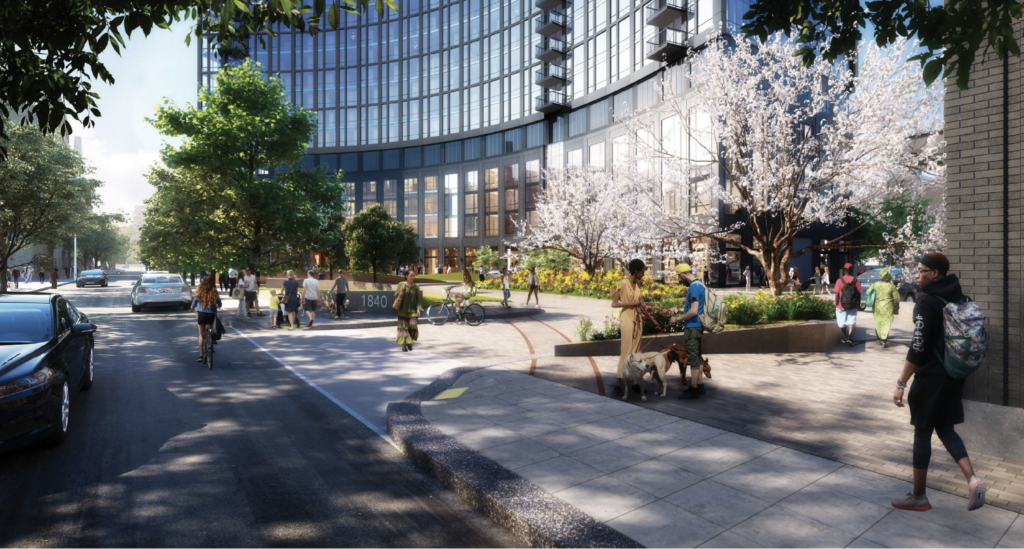
Rendering of 1840 N Marcey Street by SCB
The project will now head to City Council for a zoning approval, though it has not received the support from the local alderman according to Crain’s. This is a major testing point of the long-term aldermanic prerogative the city has struggled with for years, leading to many projects stalling. At the moment no construction timeline is known.
Subscribe to YIMBY’s daily e-mail
Follow YIMBYgram for real-time photo updates
Like YIMBY on Facebook
Follow YIMBY’s Twitter for the latest in YIMBYnews

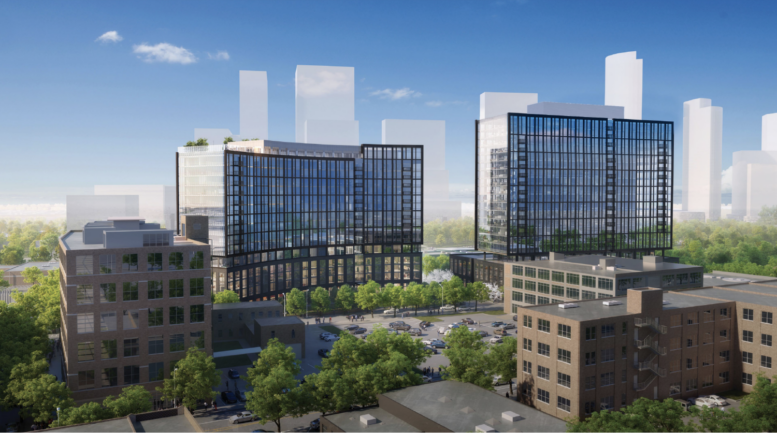
Living on Clybourn, this project is desperately needed to actually make the area desirable. Right now, it is mostly a concrete wasteland, with multiple empty parking lots. The street itself is incredibly dangerous for cyclists and pedestrians given the multiple six way intersections, despite having ample retail opportunities near the Aldi/Trader Joe’s/Home Goods building. Combined with mediocre transit (no bus on Clybourn even with a need for more transit going northwest) while the N&C red line station is an embarrassment and a major safety hazard given its dilapidated condition. Will be very upset if and when the rich nimby’s in the area try to get this project stopped, especially since it’s an area where three different aldermen are almost overlapped.
If you think Sterling Bay and CDOT have plans to make the area safer for pedestrians and cyclists, I have some extremely bad news for you. Their solution is to put in a stop light and that’s it. Their complete disregard for supporting infrastructure, protected bike lanes, pedestrian islands or bumpouts, or traffic calming is my biggest sticking point and it’s shameful planning let this pass without those neccessary revisions. I’m not sure how they expect thousands of new residents to safely cross Clybourn.
I like it a lot. The renderings make it look like it lost more height than it actually did. Still too much parking, but it is a bit more of a transit desert over here today.
The river is a bird migration flyway. Get rid of that reflective glass!
There is glass that has special coatings that birds see that humans don’t that prevent collisions, so one can have a glassy building that is also bird friendly. I don’t know if this project has that, but having a glassy building alone doesn’t mean that it isn’t bird friendly.
the taller, thinner iteration was better but the NIMBYs must have their pointless pound of flesh
A low, squat wide building always stirs the imagination and inspires awe at its grace and beauty. Good thing the community groups won against that graceless tall tower.
It’s a 2 story difference according to the article, not exactly a big deal.
Awesome to see all of these small changes in the right direction! More units, less parking, affordable units on-site.
Developers definitely make their initial renderings more dense than they anticipate so that after community meetings, alderman negotiations, etc. the plan is exactly where they intended it to be right?
Don’t get me wrong, I’m for as much density as possible, but this must be a tactic they use.
I think they stole the design from an office park that’s just south of Oklahoma City.
Ah Grid Lock be damned,let’s welcome Impassable!
That is why i leave my car parked in the middle of the intersection. Ready to go in the morning. LOL