Preliminary facade work can be seen at North Wells Capital’s 16-story, mixed-use building located at 311 W Huron Street in River North. This structure, which now stands 226 feet tall, is primarily designated for office spaces, with Spins set to occupy 48,000 square feet within the top three floors.
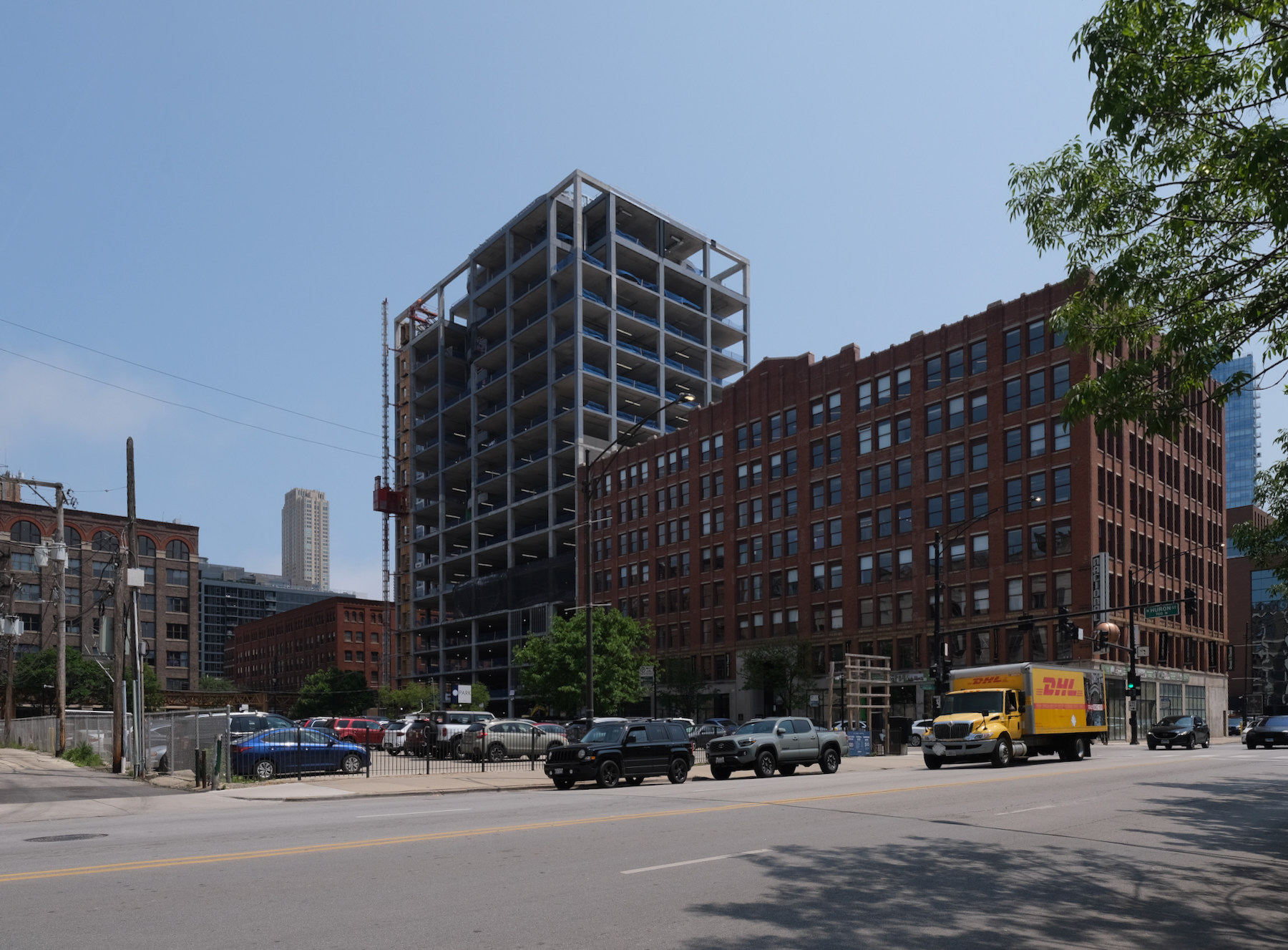
311 W Huron. Photo by Jack Crawford
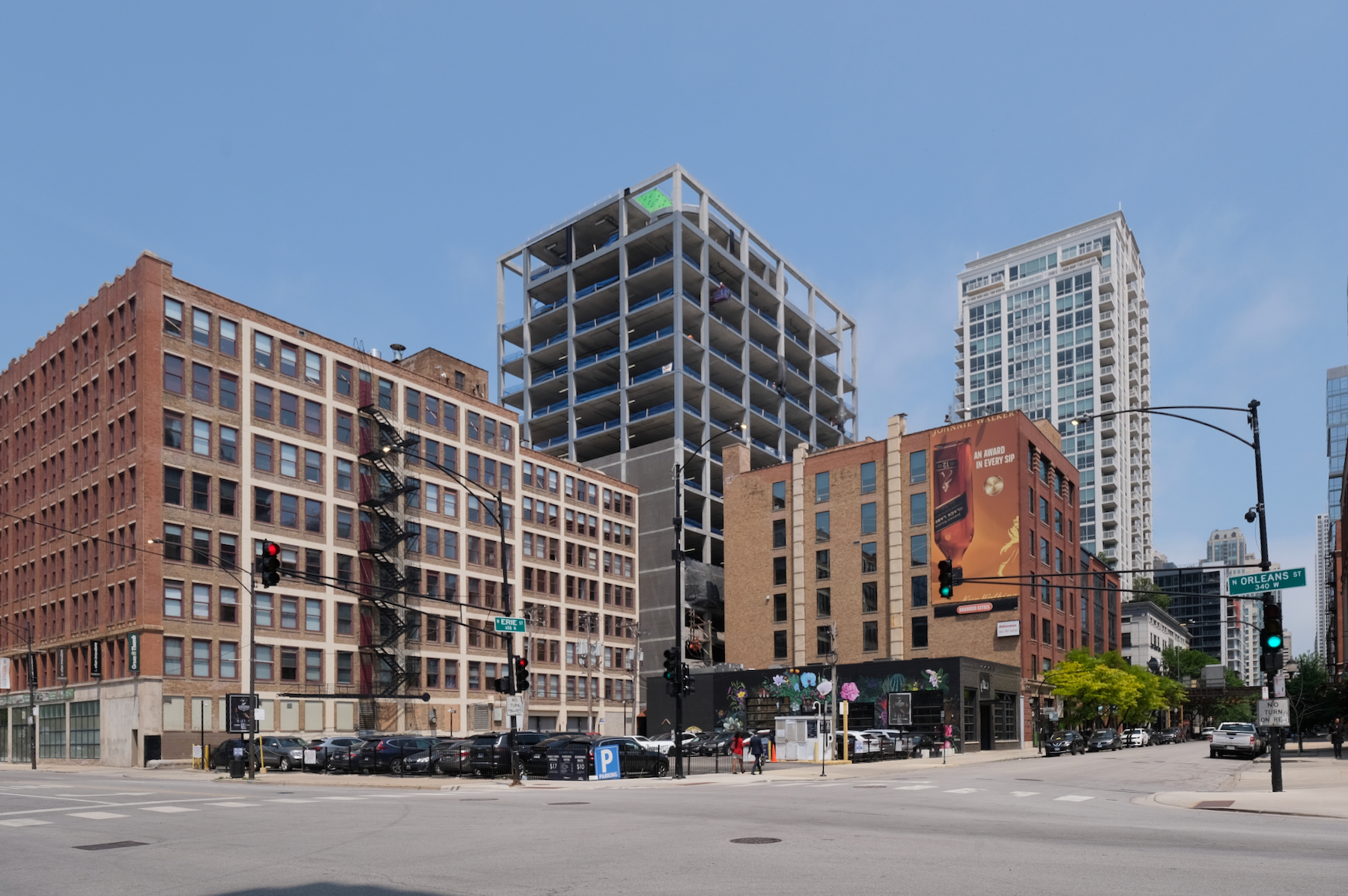
311 W Huron. Photo by Jack Crawford
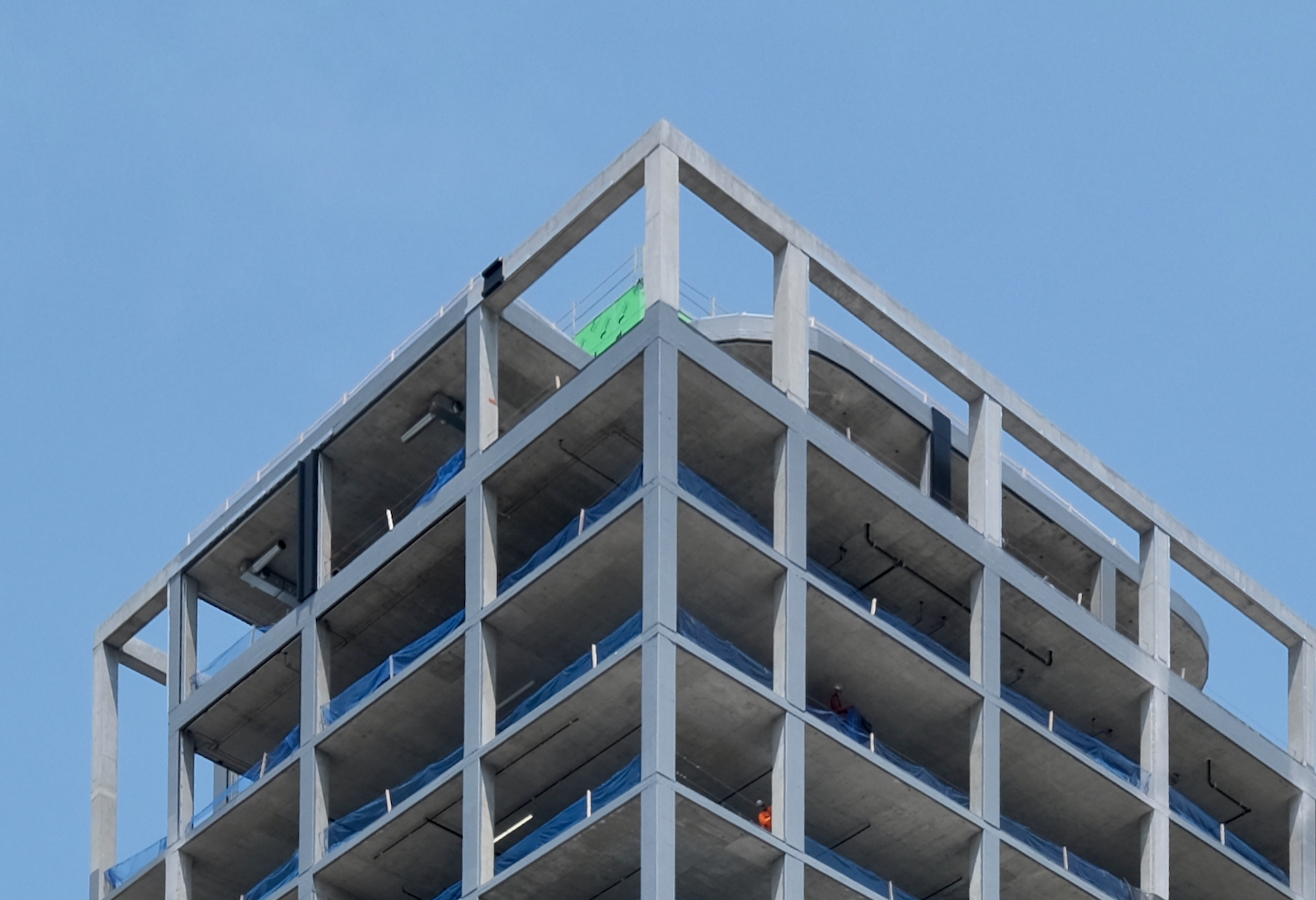
311 W Huron. Photo by Jack Crawford
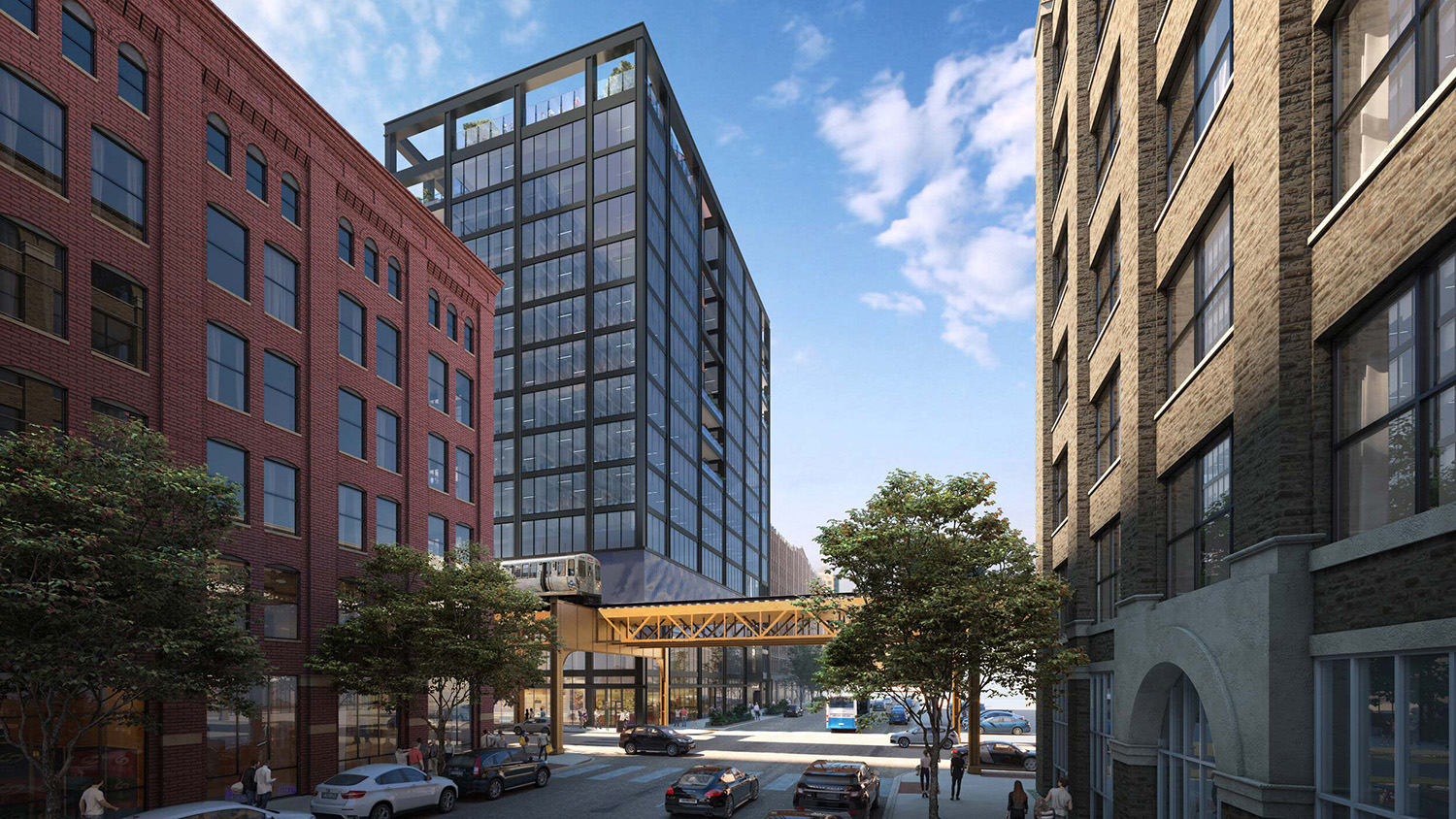
View of 311 W Huron Street. Rendering by NORR Architects
Occupying 153,000 square feet, the tower will be primarily occupied by Class A office space, along with an 8,500-square-foot area for retail. Each of the office floors spans an area of 16,250 square feet with ceiling heights of over 12 feet. All office floors will incorporate floor-to-ceiling windows and private terraces, and tenants will have access to various amenities on the top floor, including a fitness center, lounge area, and rooftop deck. Furthermore, the building plans include an integrated garage that can accommodate 137 vehicles at the tower’s base.
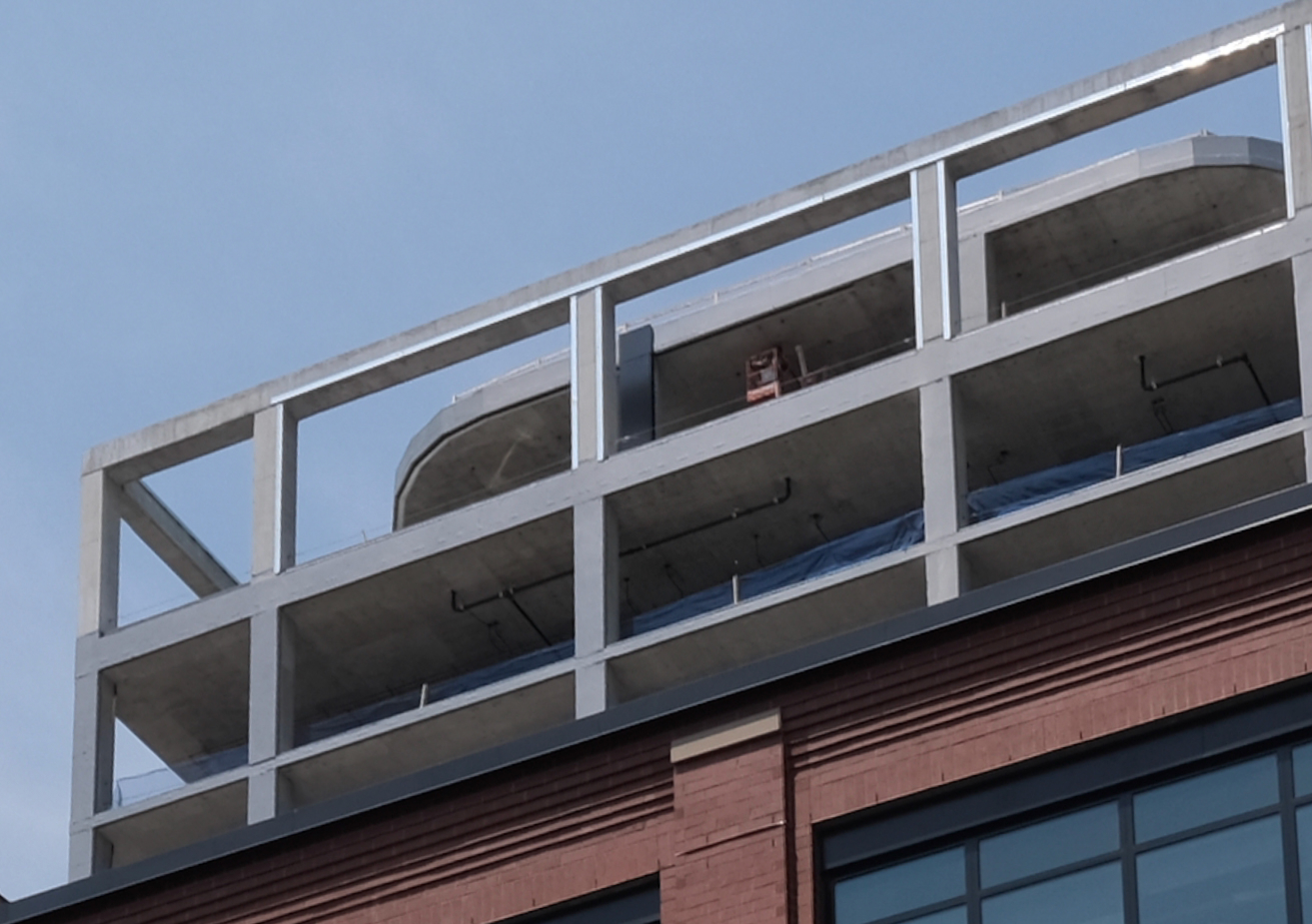
311 W Huron. Photo by Jack Crawford
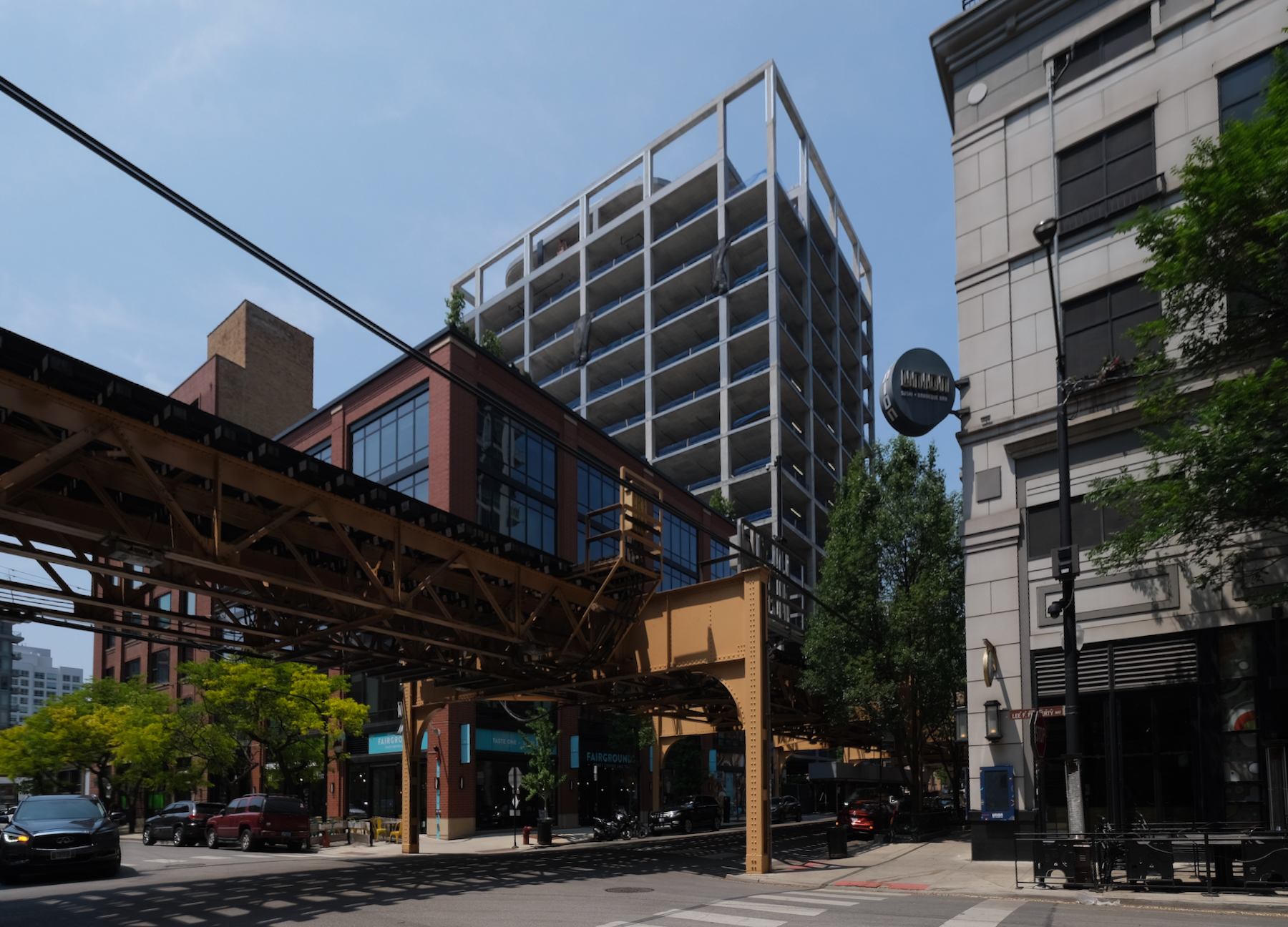
311 W Huron. Photo by Jack Crawford
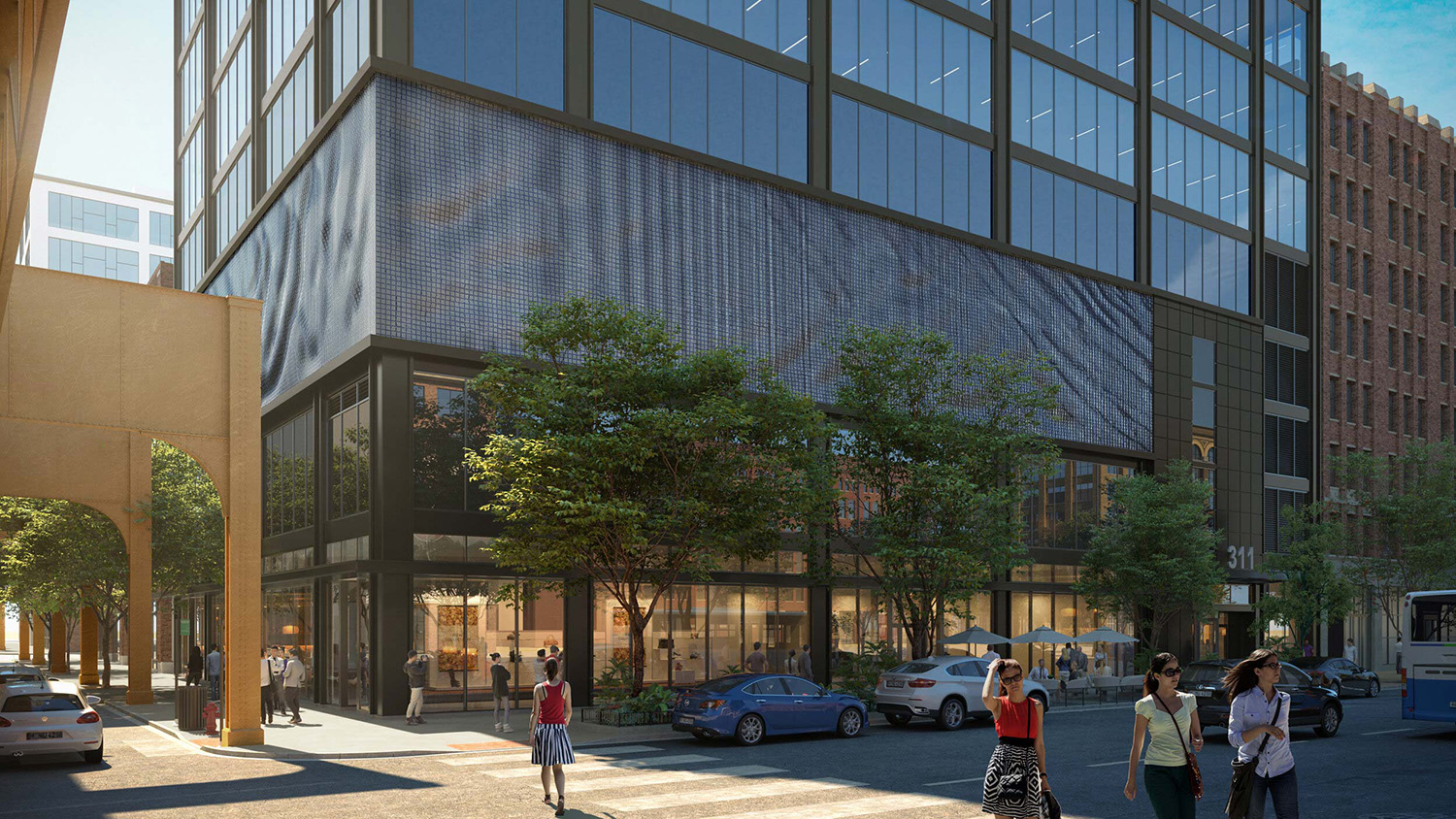
Street View of 311 W Huron Street. Rendering by NORR Architects
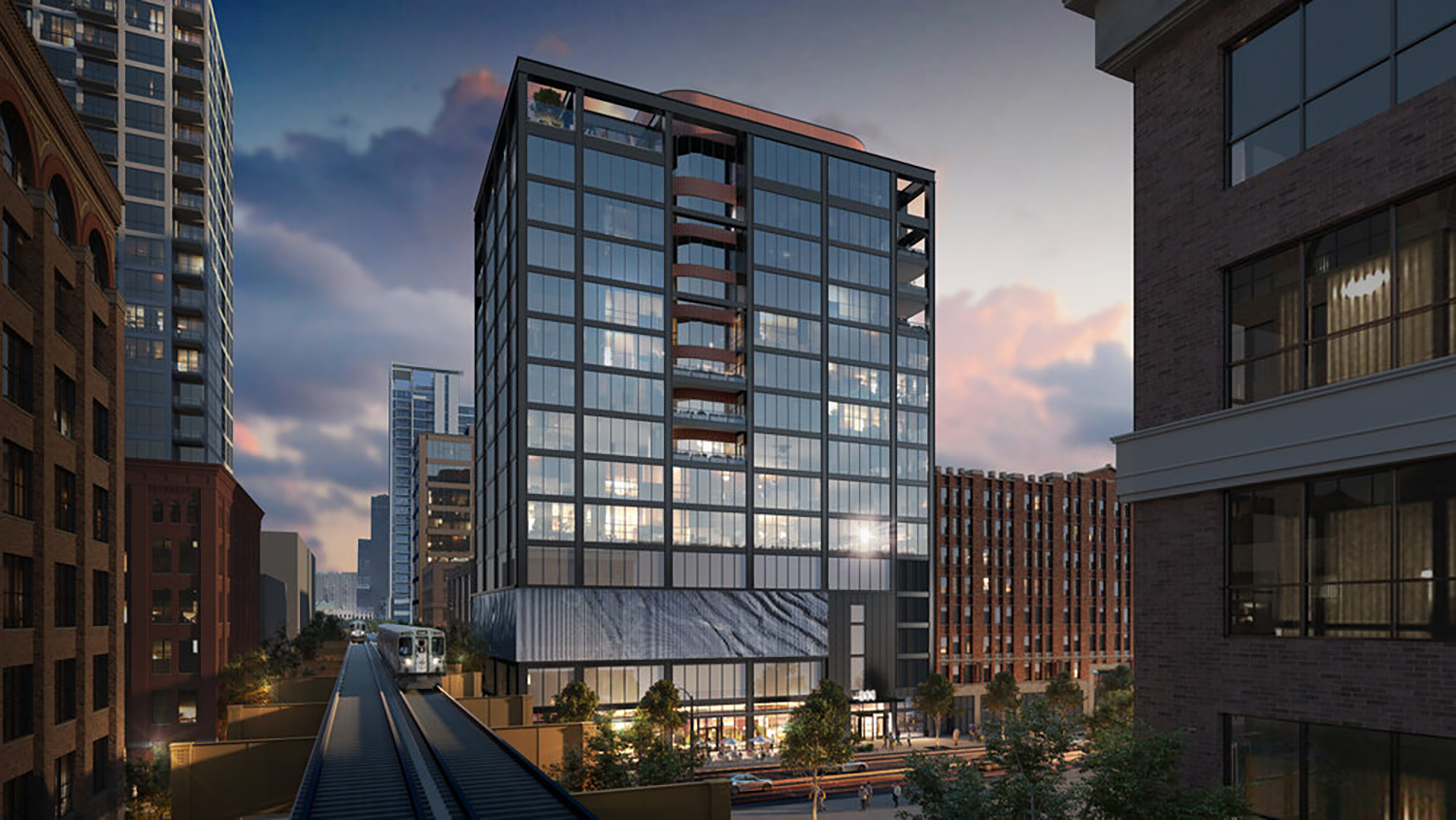
311 W Huron Street. Rendering by NORR Architects
Designed by NORR, the building’s exterior will exhibit a blend of glass and metal panels. Unique design elements include a curved penthouse and a kinetic wall on the podium, composed of movable metal pieces that react to wind. The main facade is characterized by dark metal framing around the floor-to-ceiling glass panels.
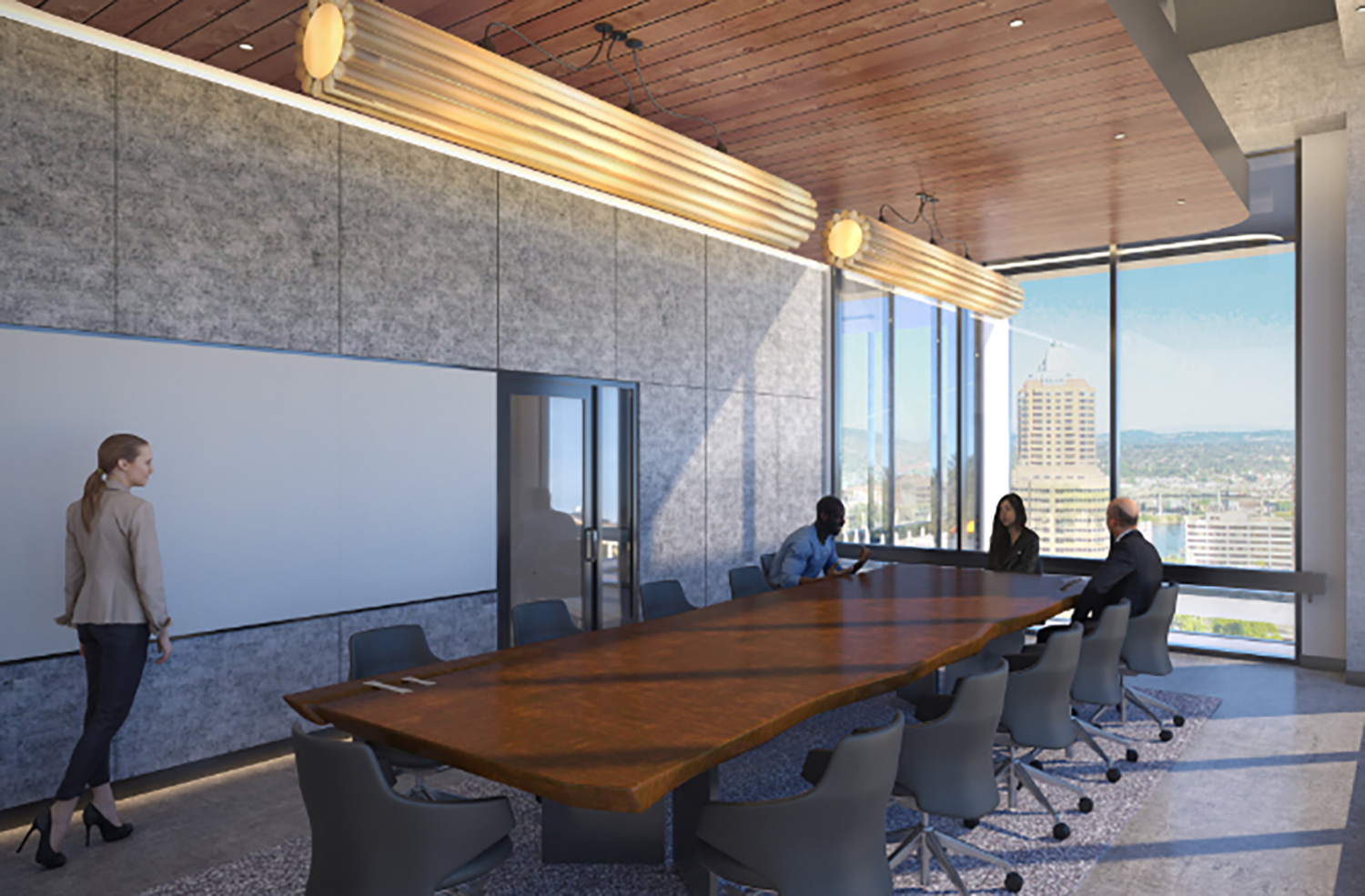
Conference Facility at 311 W Huron Street. Rendering by NORR Architects
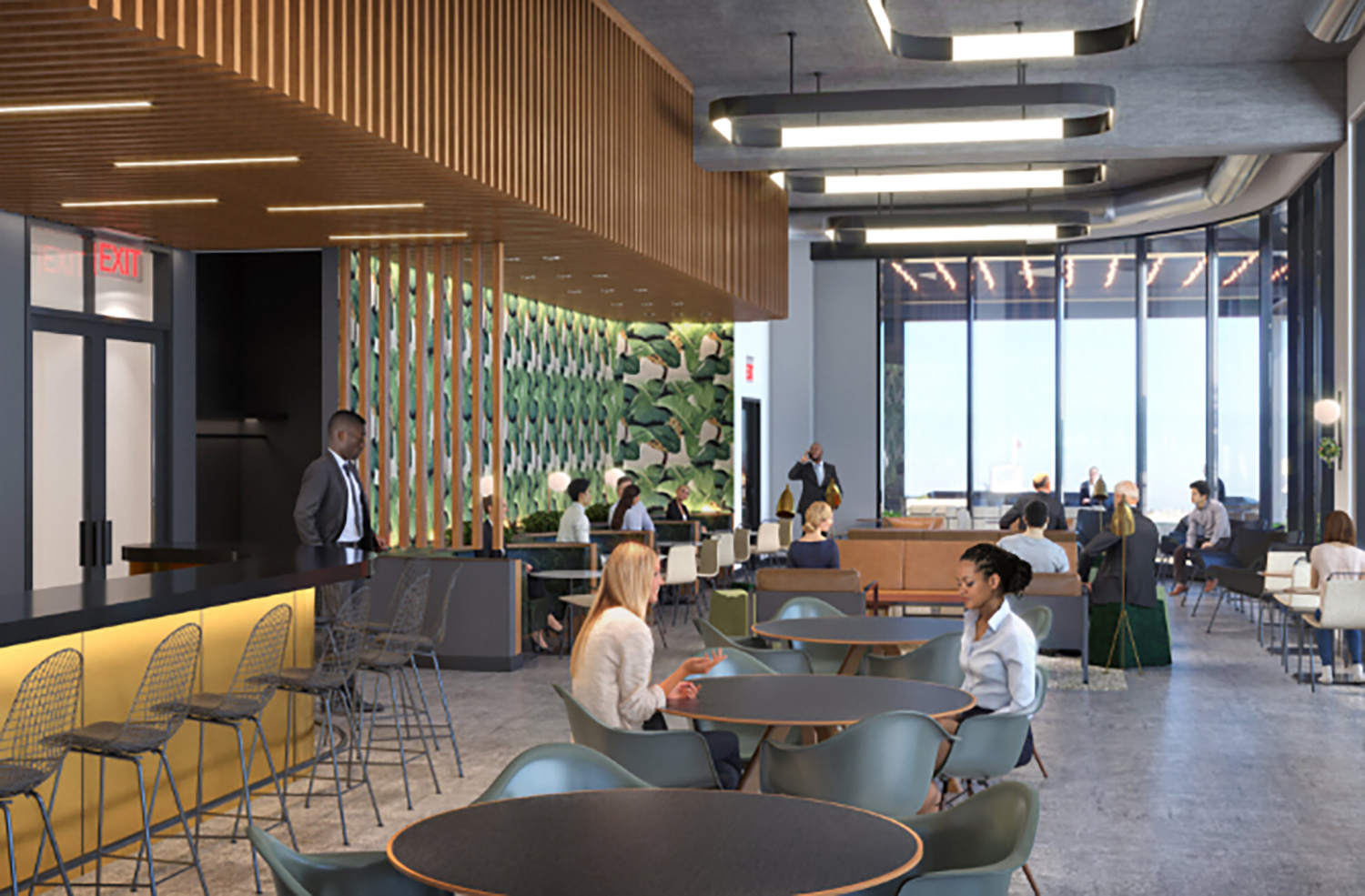
Tenant Lounge at 311 W Huron Street. Rendering by NORR Architects
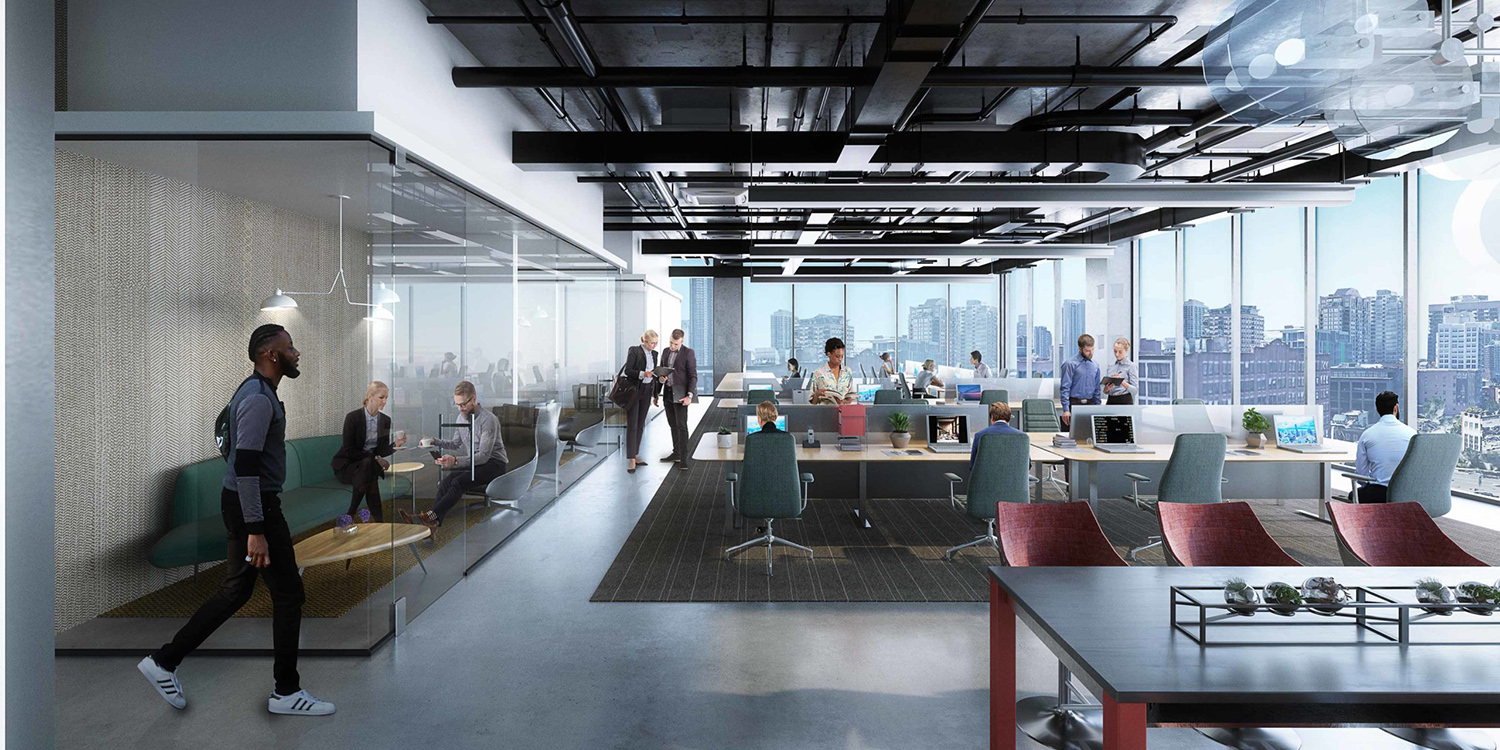
Office Space at 311 W Huron Street. Rendering by NORR Architects
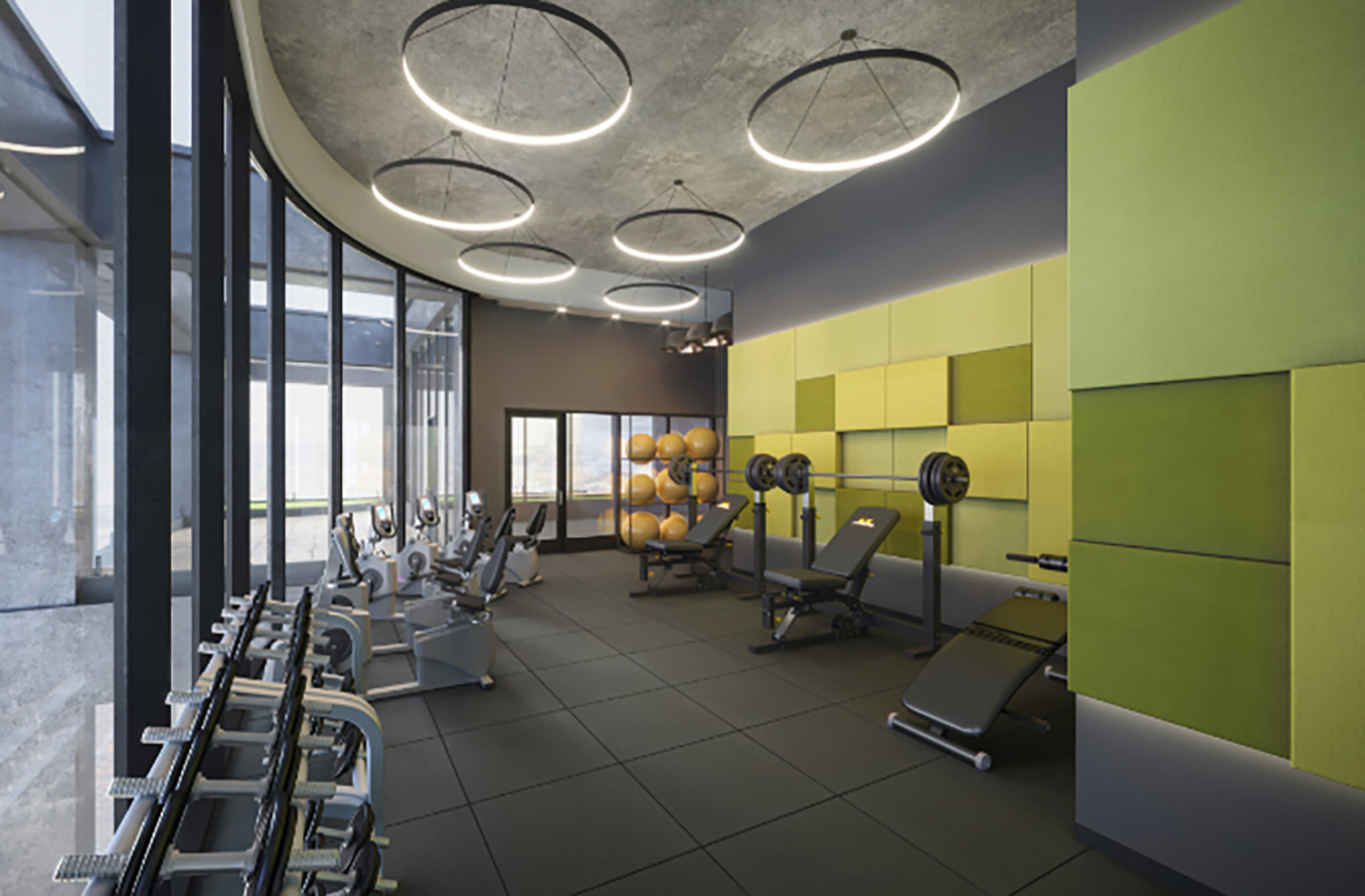
Fitness Center at 311 W Huron Street. Rendering by NORR Architects
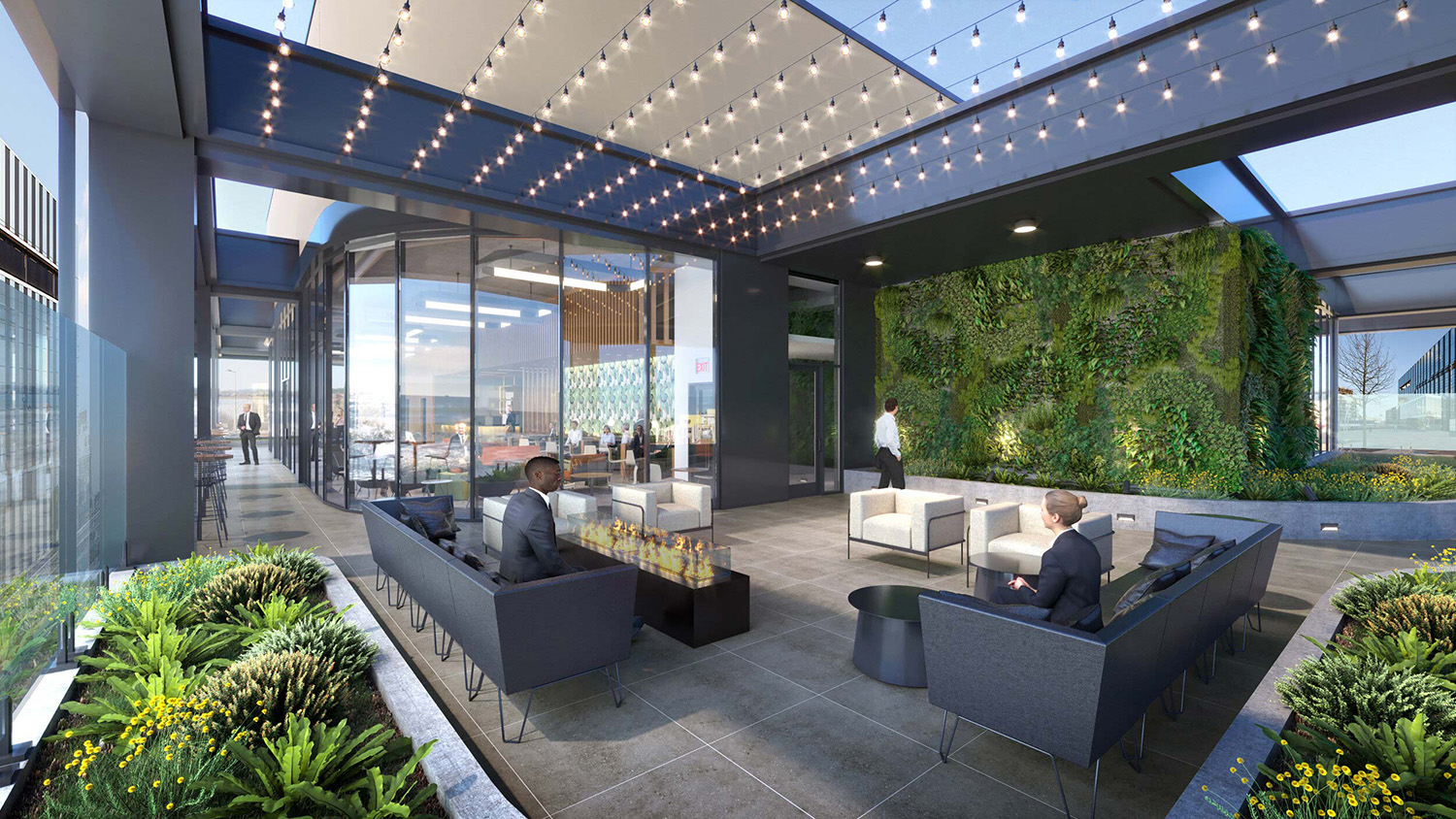
Outdoor Terrace at 311 W Huron Street. Rendering by NORR Architects
The building’s location offers close access to multiple public transit options. The Chicago station, just one block north, services the CTA Brown and Purple Lines. Additionally, Route 37 bus services can be accessed via a five-minute walk north to Chicago & Franklin, while Route 66 service is available via four-minute walk northeast.
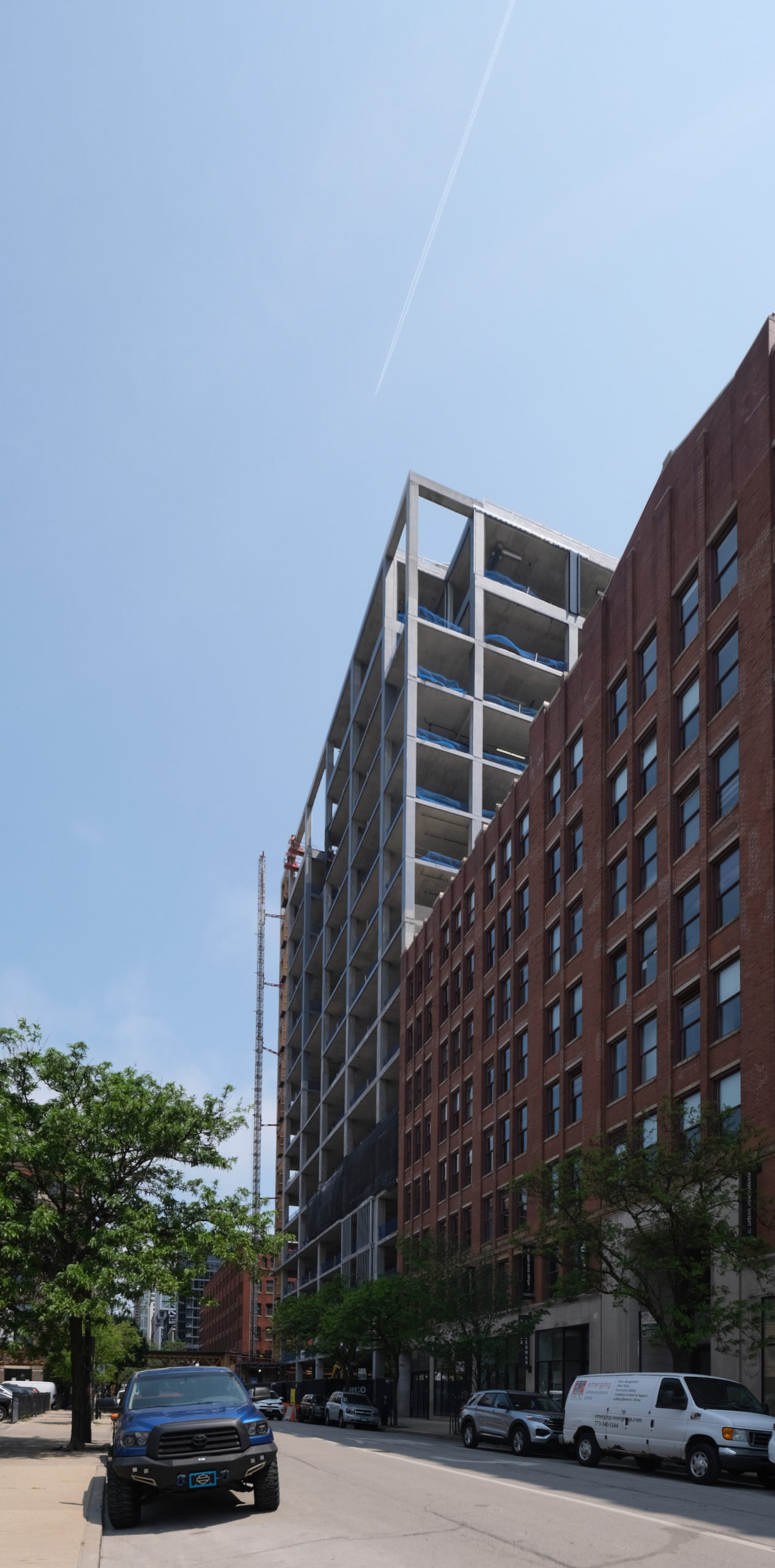
311 W Huron. Photo by Jack Crawford
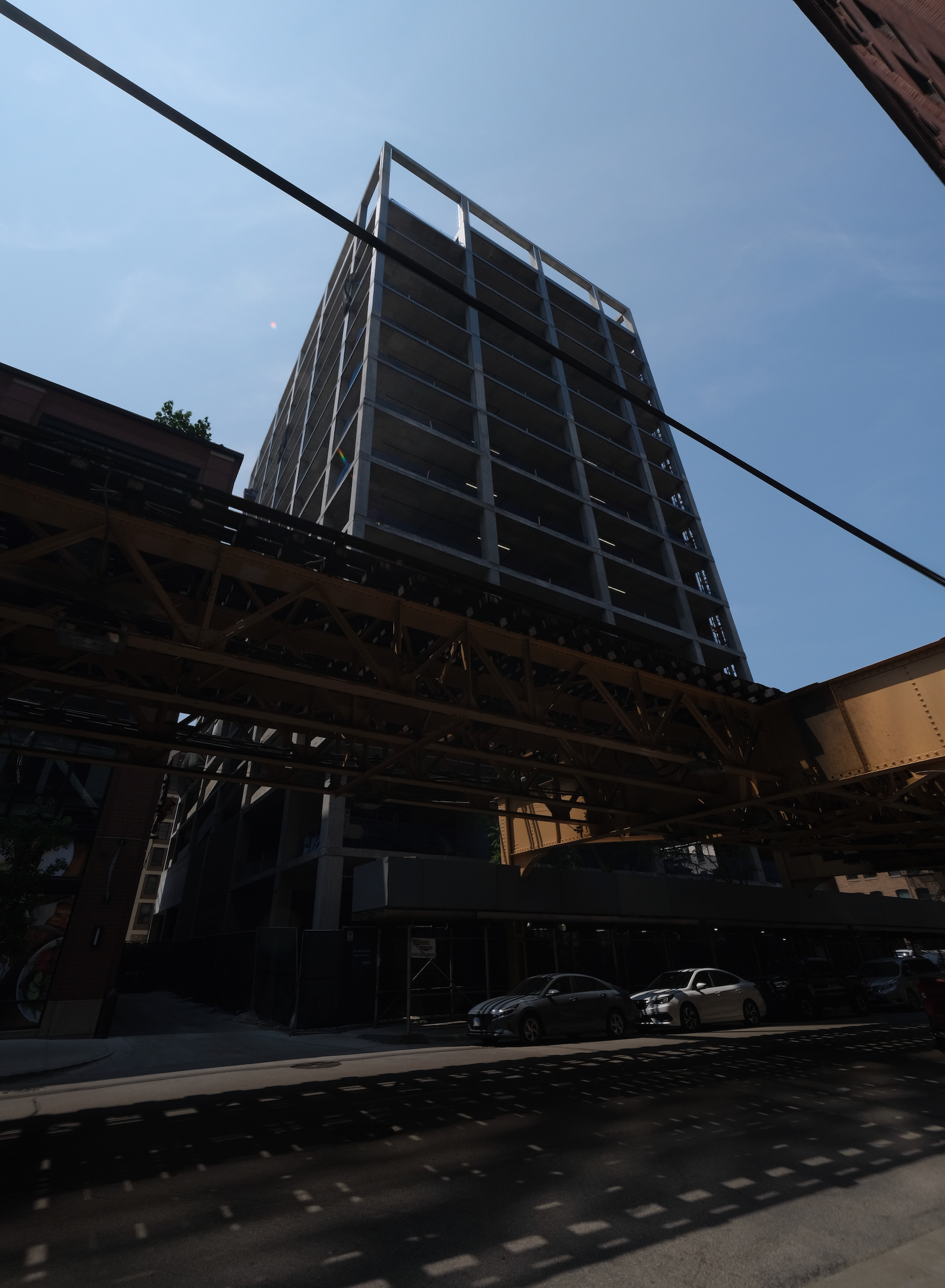
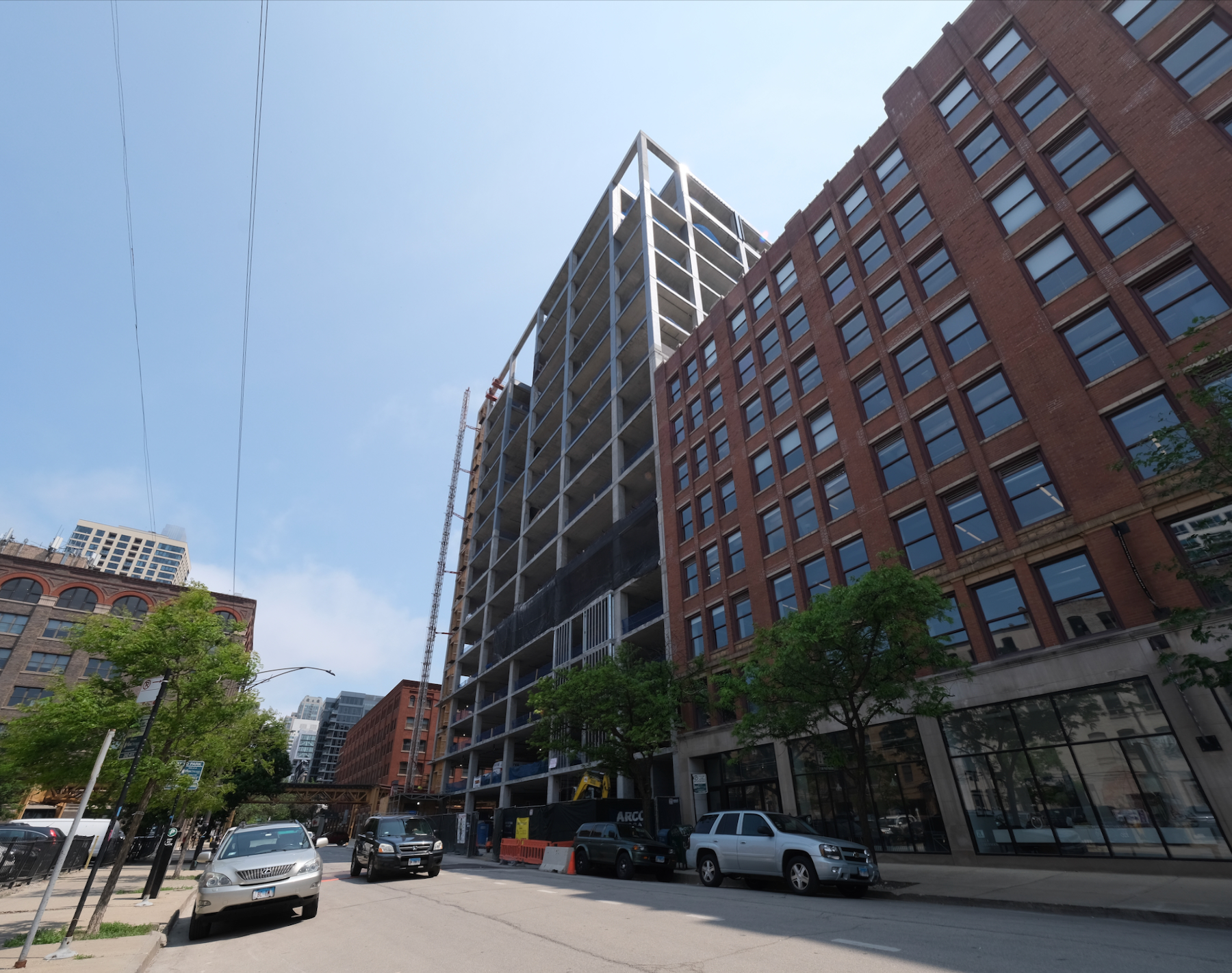
311 W Huron. Photo by Jack Crawford
ARCO Murray is responsible for the project’s construction, which is expected to complete by this coming September.
Subscribe to YIMBY’s daily e-mail
Follow YIMBYgram for real-time photo updates
Like YIMBY on Facebook
Follow YIMBY’s Twitter for the latest in YIMBYnews

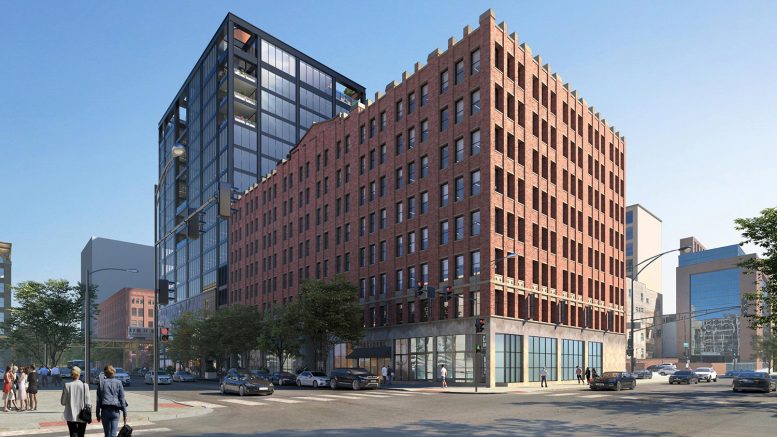
Another hideous garage with a cheap, and cheap looking kinetic screen instead of architecture.
Hideous indeed, our addiction to cars and our inability to keep expanding public transit is ruining the walkability of our neighborhoods, drip by drip.
Ah yes, because a 16 story mixed use building with ground floor retail is so much worse for a dense walkable city than the parking lot it replaced 🙄
Can’t tell from the render, but are they going to stop bricking the West elevation once they reach the height of neighboring building, then change to glass?