The first demolition permit has now been issued for 210 N Morgan Street in Fulton Market. The demolition will give rise to a 33-story mixed-use development by Newcastle Limited. This 380-foot tower will house 204 residential units: 59 studios, 18 convertibles, 72 one-bedroom units, 23 one-bedrooms with a den, and 33 two-bedrooms. Of these units, 41 will be designated as affordable for those earning 60% or below the Area Median Income (AMI).
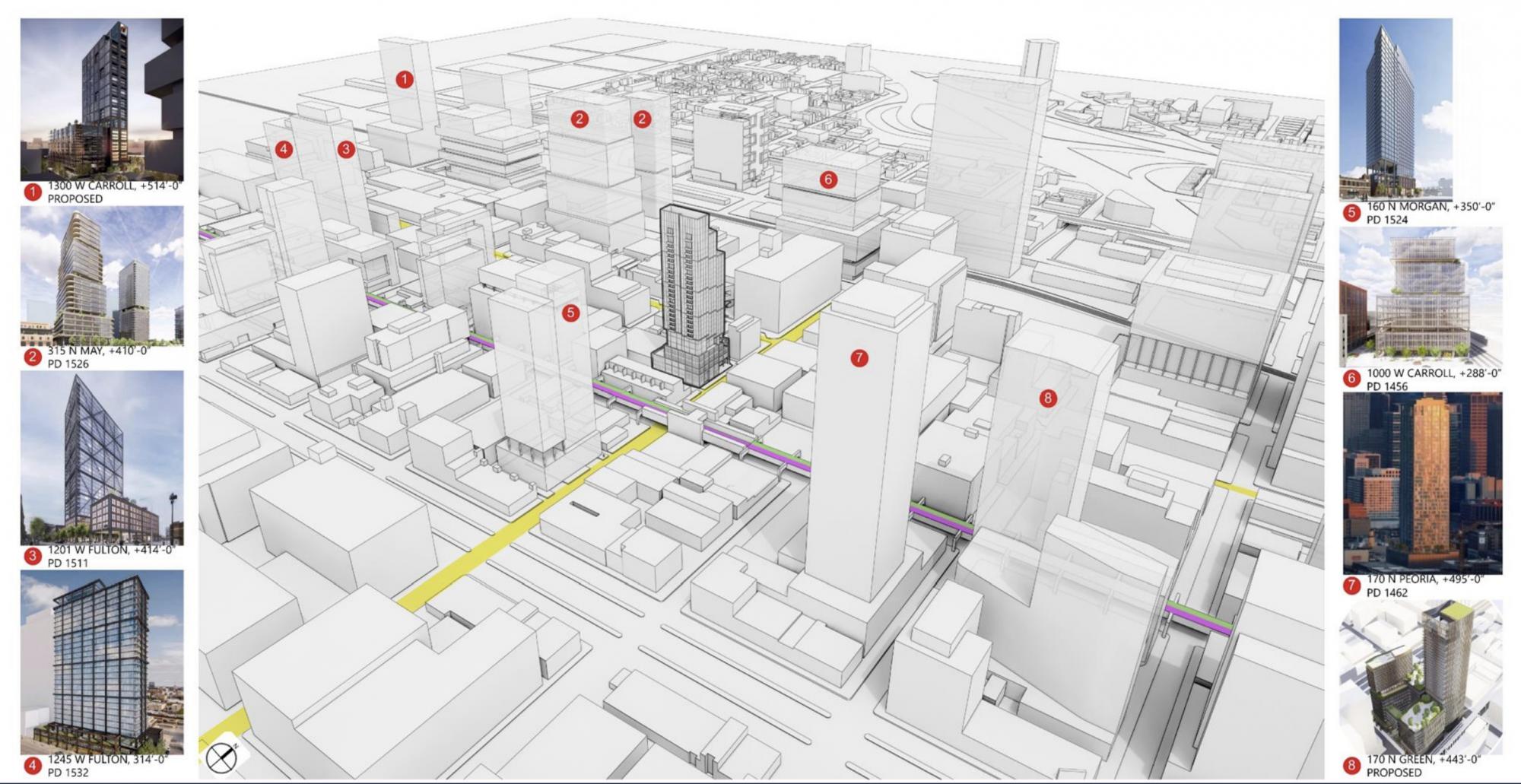
210 N Morgan. Site context rendering by Hartshorne Plunkard Architecture
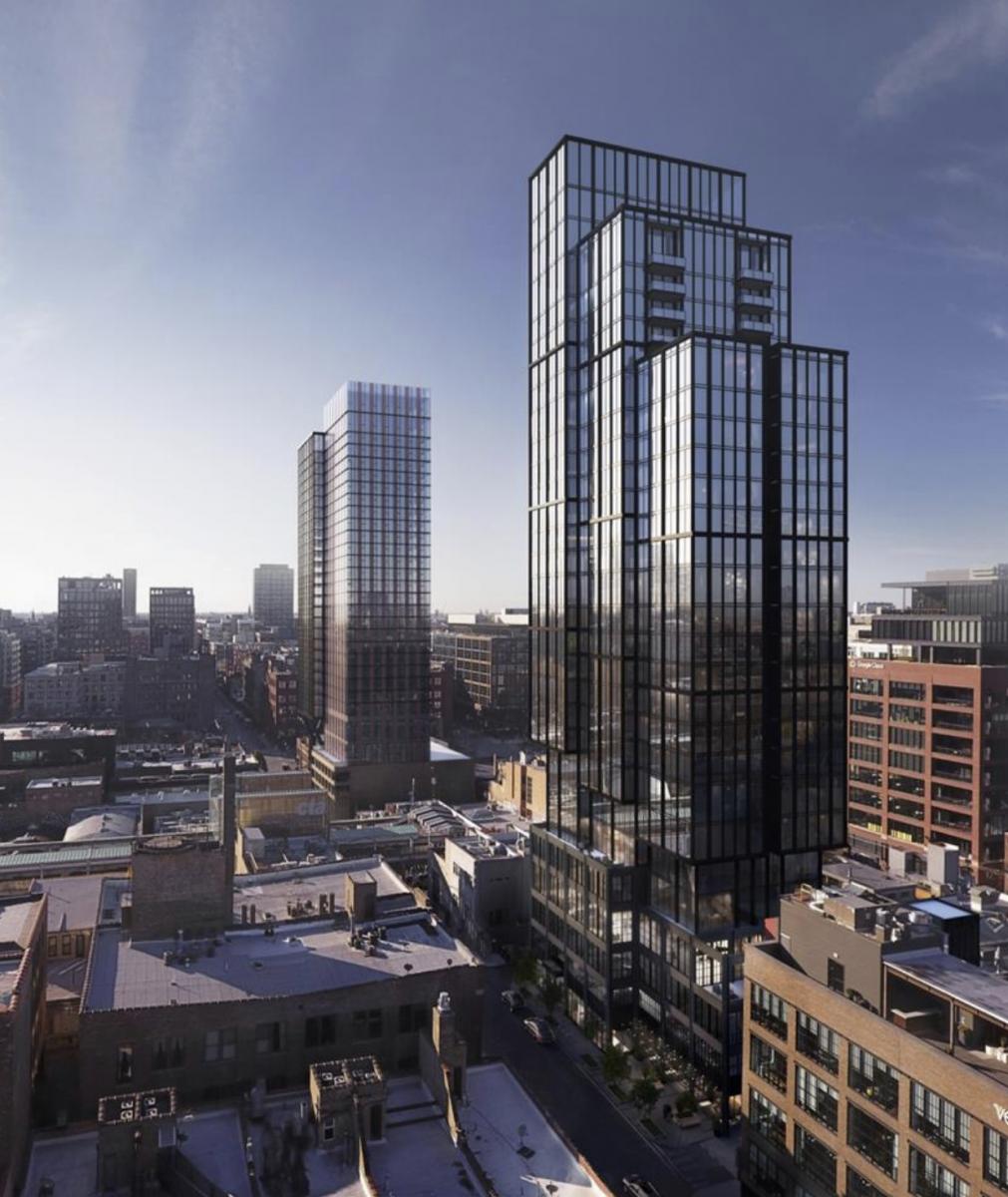
210 N Morgan Street. Rendering by Hartshorne Plunkard Architecture
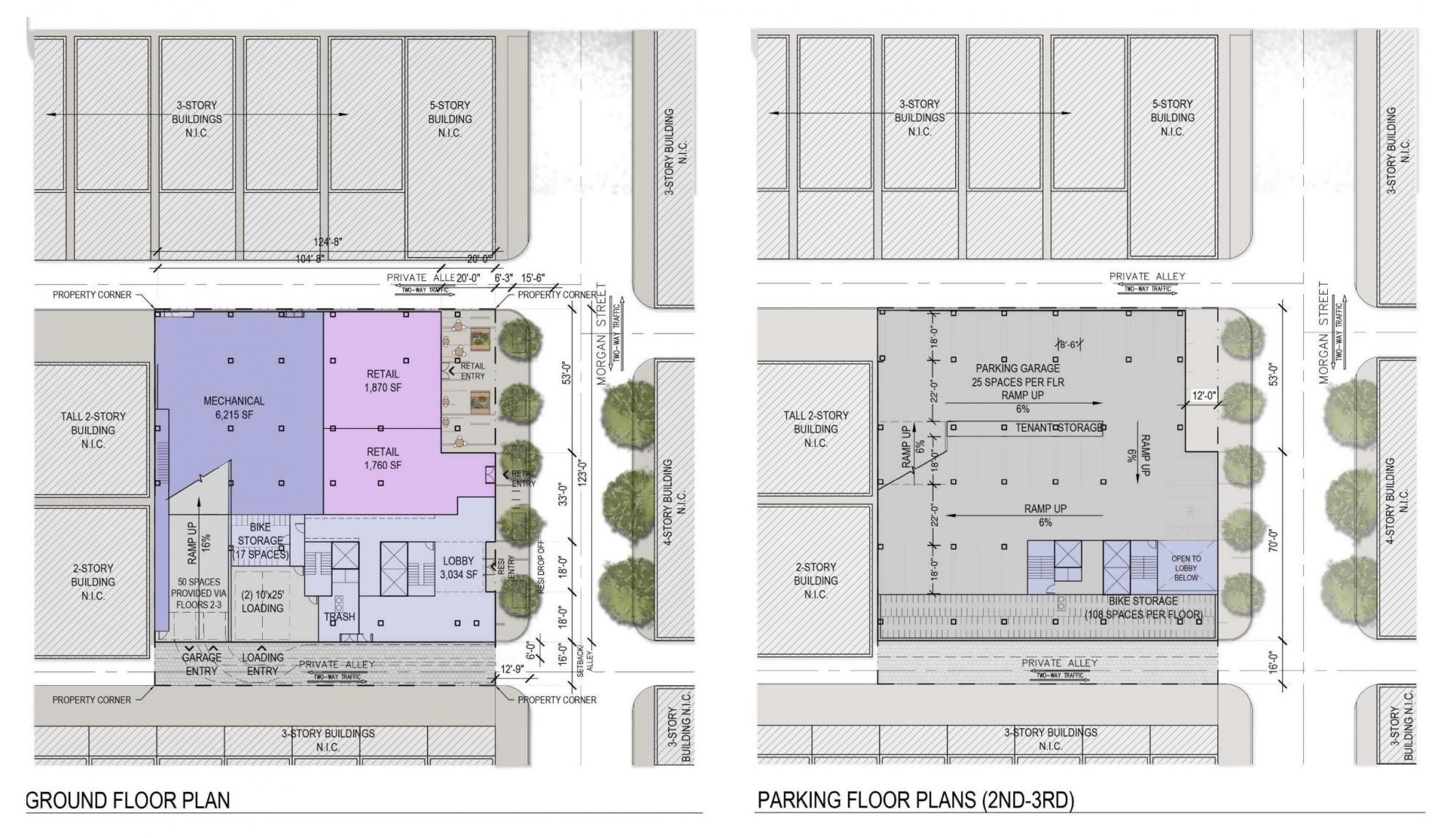
210 N Morgan Street. Floor plans by Hartshorne Plunkard Architecture
The ground floor of the building will house the residential lobby and 4,000 square feet of retail space. Access to the building’s parking garage, capable of accommodating 50 vehicles along with 118 bicycle spaces and EV charging, is through an alley that runs along the south side of the property. Residents can also expect various amenities such as a fitness center and three outdoor terraces. The terraces will be situated on the 4th, 23rd, and 28th floors, with a pool specifically on the 28th floor.
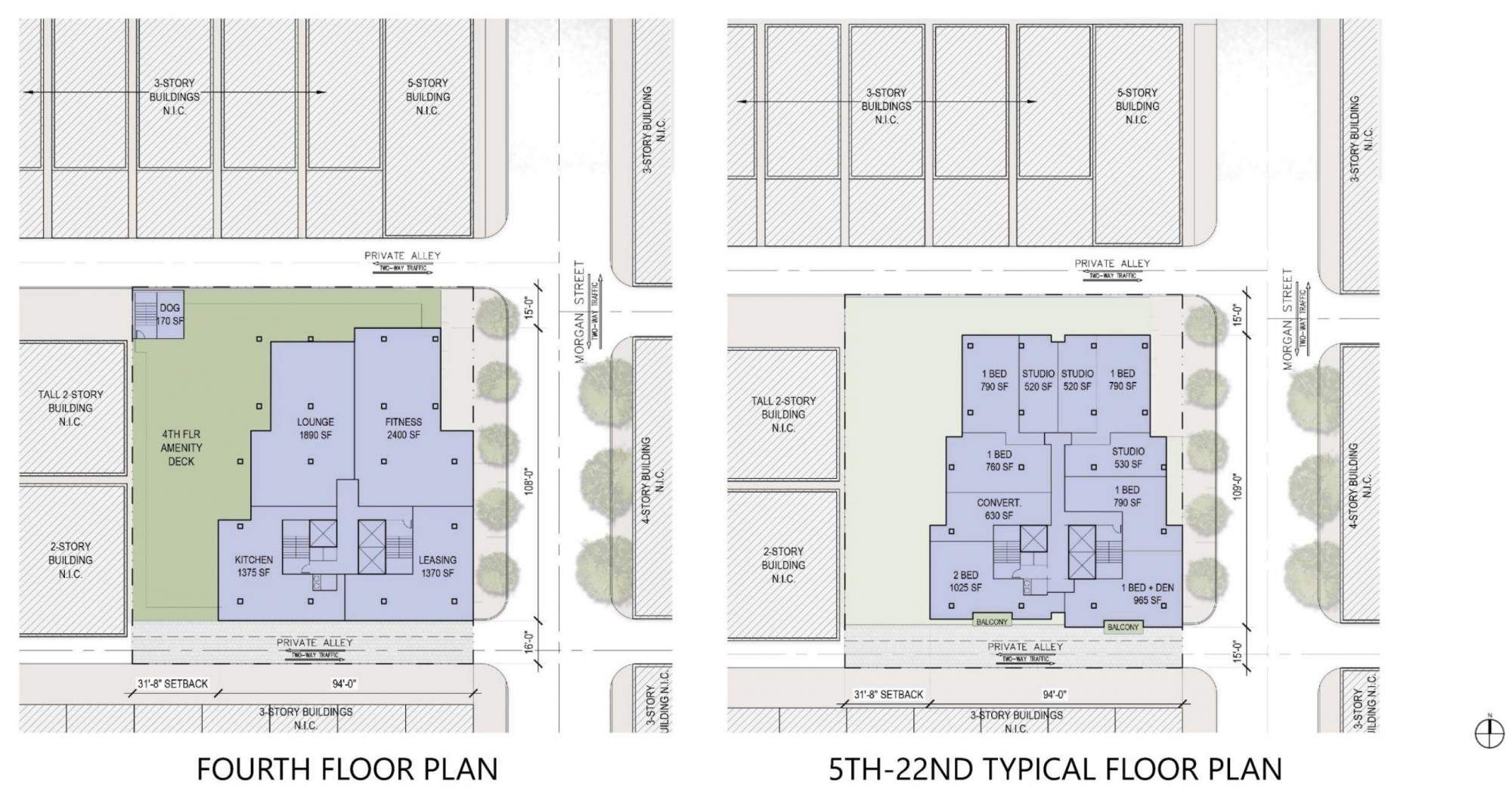
210 N Morgan Street. Floor plans by Hartshorne Plunkard Architecture
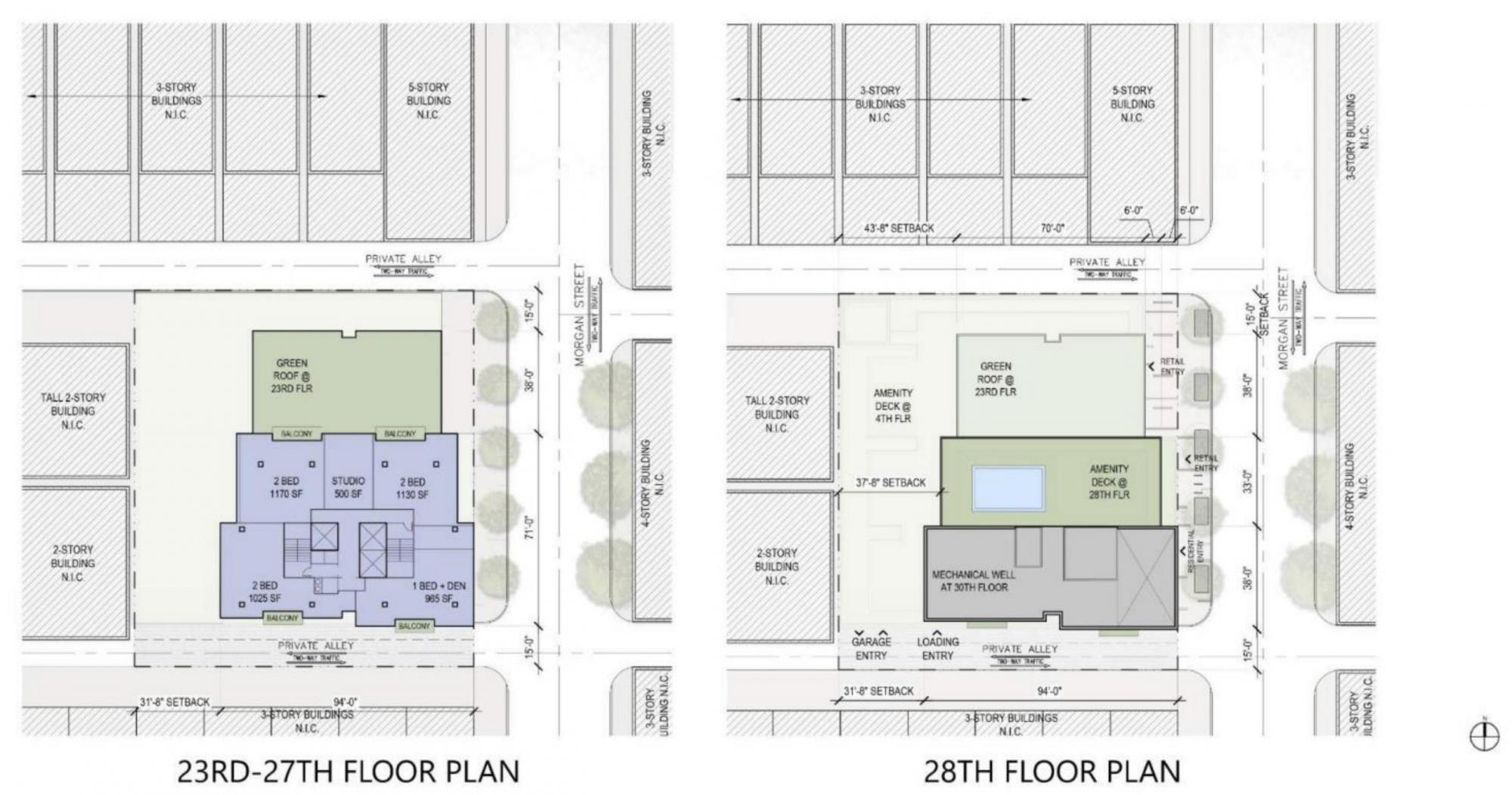
210 N Morgan Street. Floor plans by Hartshorne Plunkard Architecture
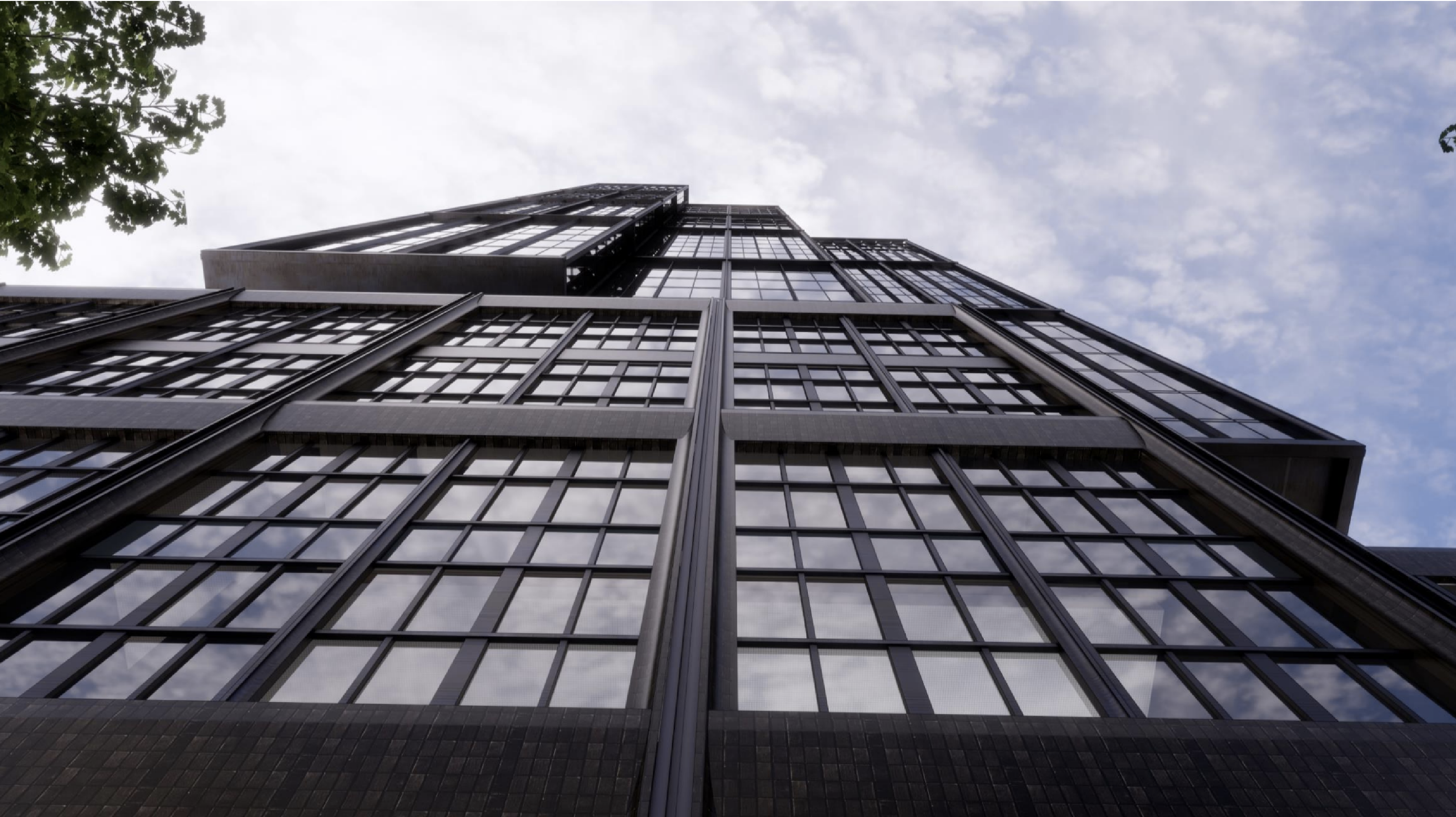
Facade rendering of 210 N Morgan St by HPA
The tower design by Hartshorne Plunkard Architecture is made up of three interlocking rectangular volumes that are offset both vertically and horizontally from one another. The facade will comprise a mix of dark metal and floor-to-ceiling windows.
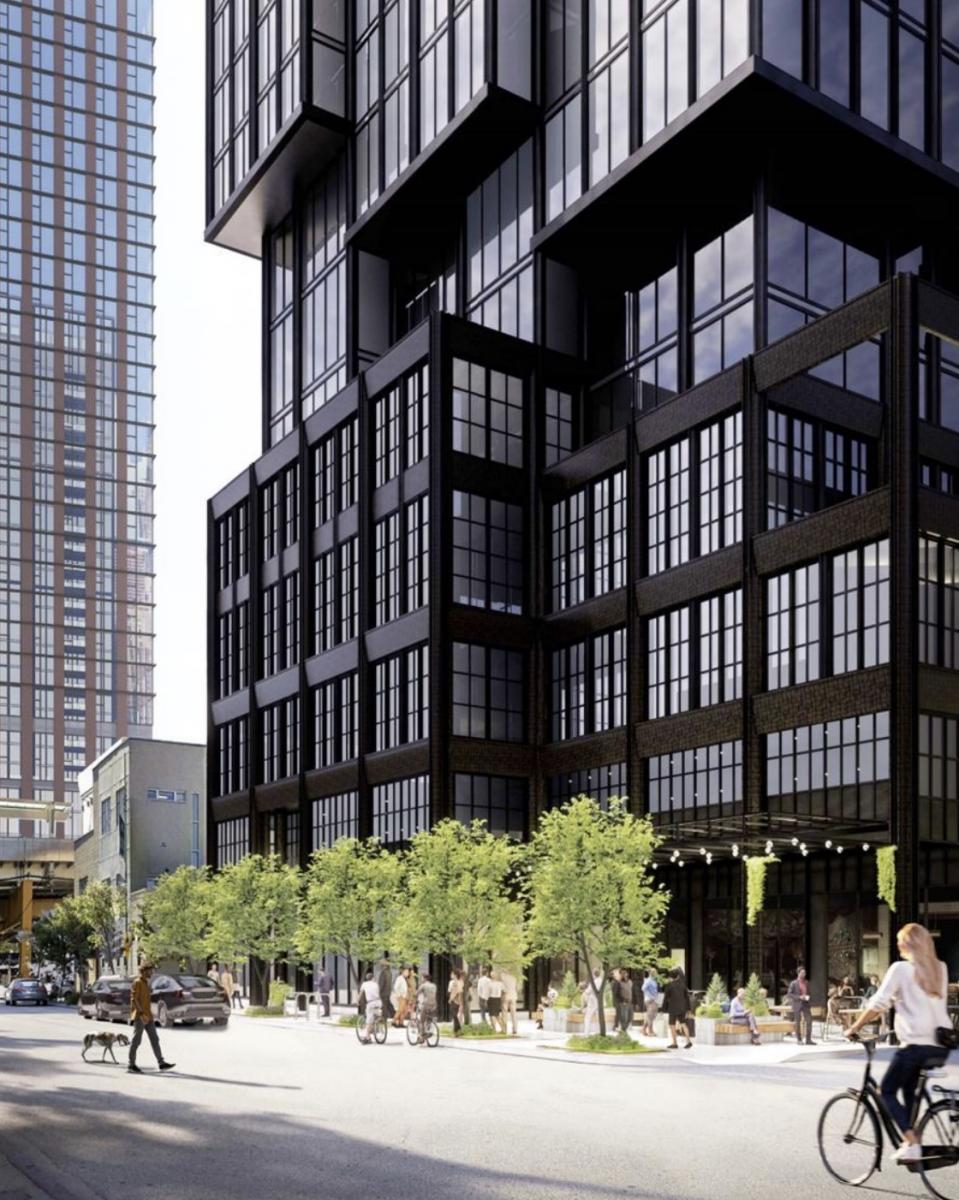
210 N Morgan Street. Rendering by Hartshorne Plunkard Architecture
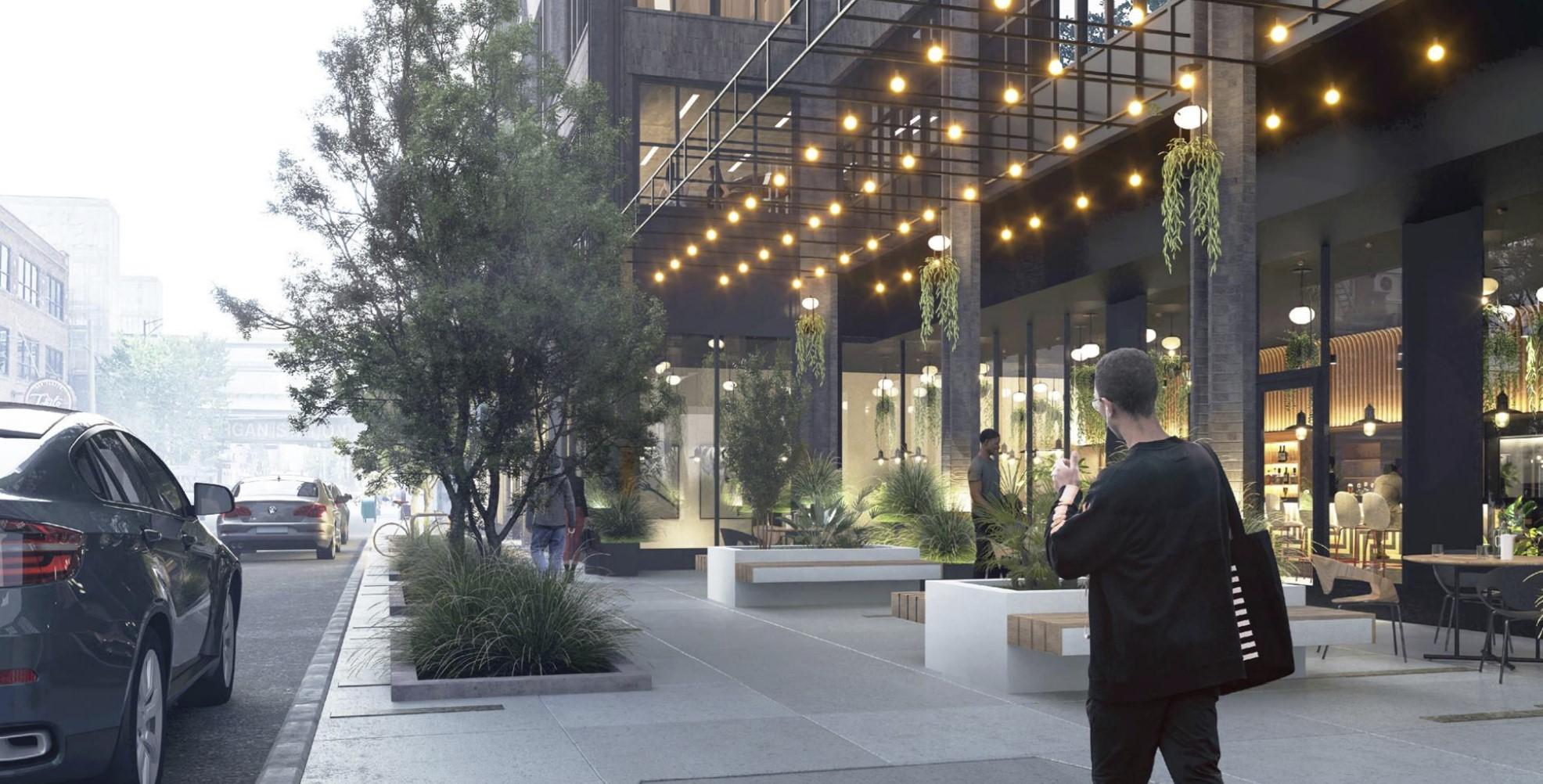
210 N Morgan Street. Rendering by Hartshorne Plunkard Architecture
For nearby transit, residents will be within a one-minute walk from Morgan Station, with service for the Green and Pink Lines. CTA bus routes such as 8, 20, 56, and 65 are all within a 10-minute walk.
Heneghan Wrecking & Excavating will act as the demolition contractor for the existing one-story building. The 18-month construction process was originally slated to begin this past summer, though an updated completion date has not been revealed.
Subscribe to YIMBY’s daily e-mail
Follow YIMBYgram for real-time photo updates
Like YIMBY on Facebook
Follow YIMBY’s Twitter for the latest in YIMBYnews

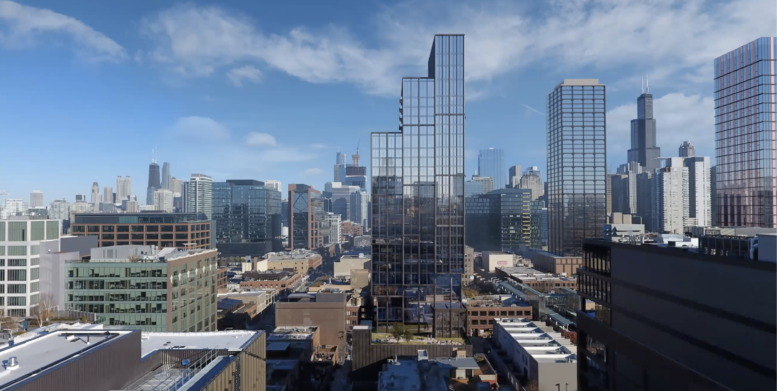
I can’t quite tell, is this finally a parking podium that has an active street facade instead of an opaque lifeless one? If so, bravo! 50 vehicles also seems much closer to a reasonable amount. More of this please.
Podium? No podium? I can’t tell – but I applaud the design team on this nugget of a dream!!
There seem to be very few balconies. It’s unfortunate that they didn’t provide more private outdoor space for the residents.
Hot take: balconies on high rises suck
Ouch – That’s piping hot! Why do you say that?
Going to see far less balconies on buildings in the future due to new Energy Code requirements. It’s a shame but developers are likely to take the cost savings over having balconies.
This is wonderful news.
New energy requirements for continuous insulation make the detailing of balconies a more expensive thing design-wise. It can be done, but it does raise the costs of buildings. Also, the new energy requirements will most likely change the amount of glass that we will be seeing on new designs. Some people commenting might like that.
“new energy requirements will most likely change the amount of glass that we will be seeing on new designs.” I do like the sound of that. We’ve met our blue glass quota in Chicago.