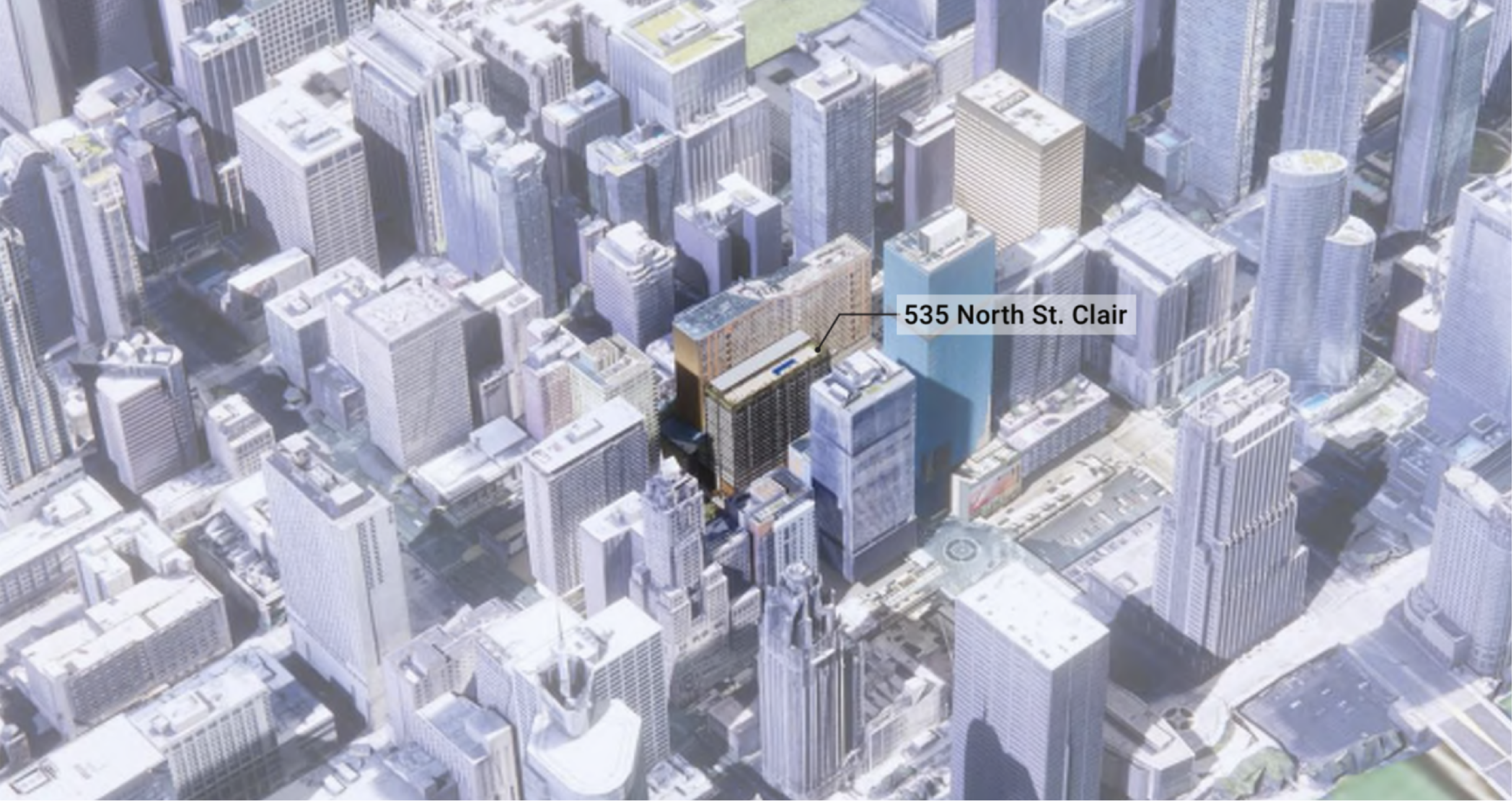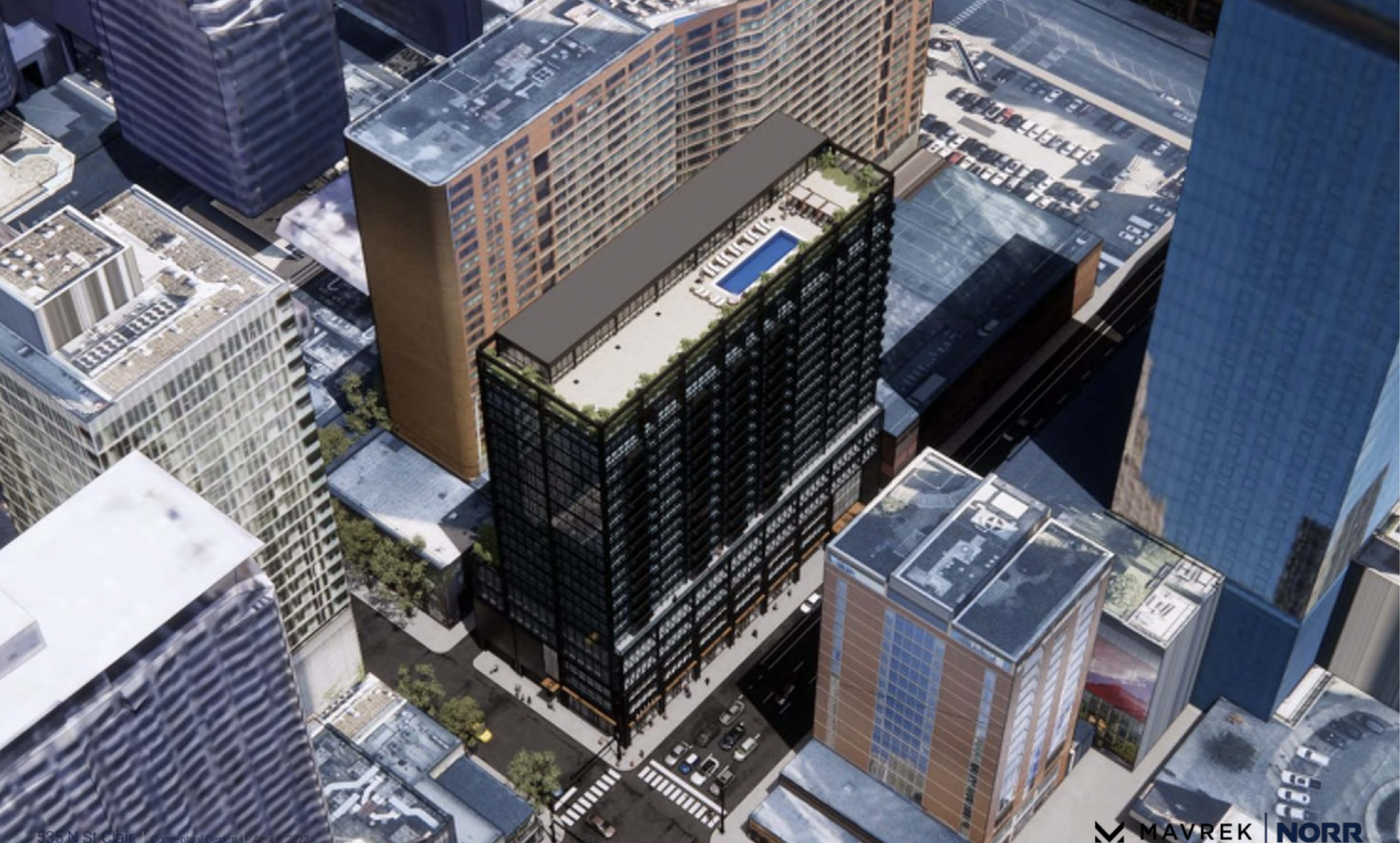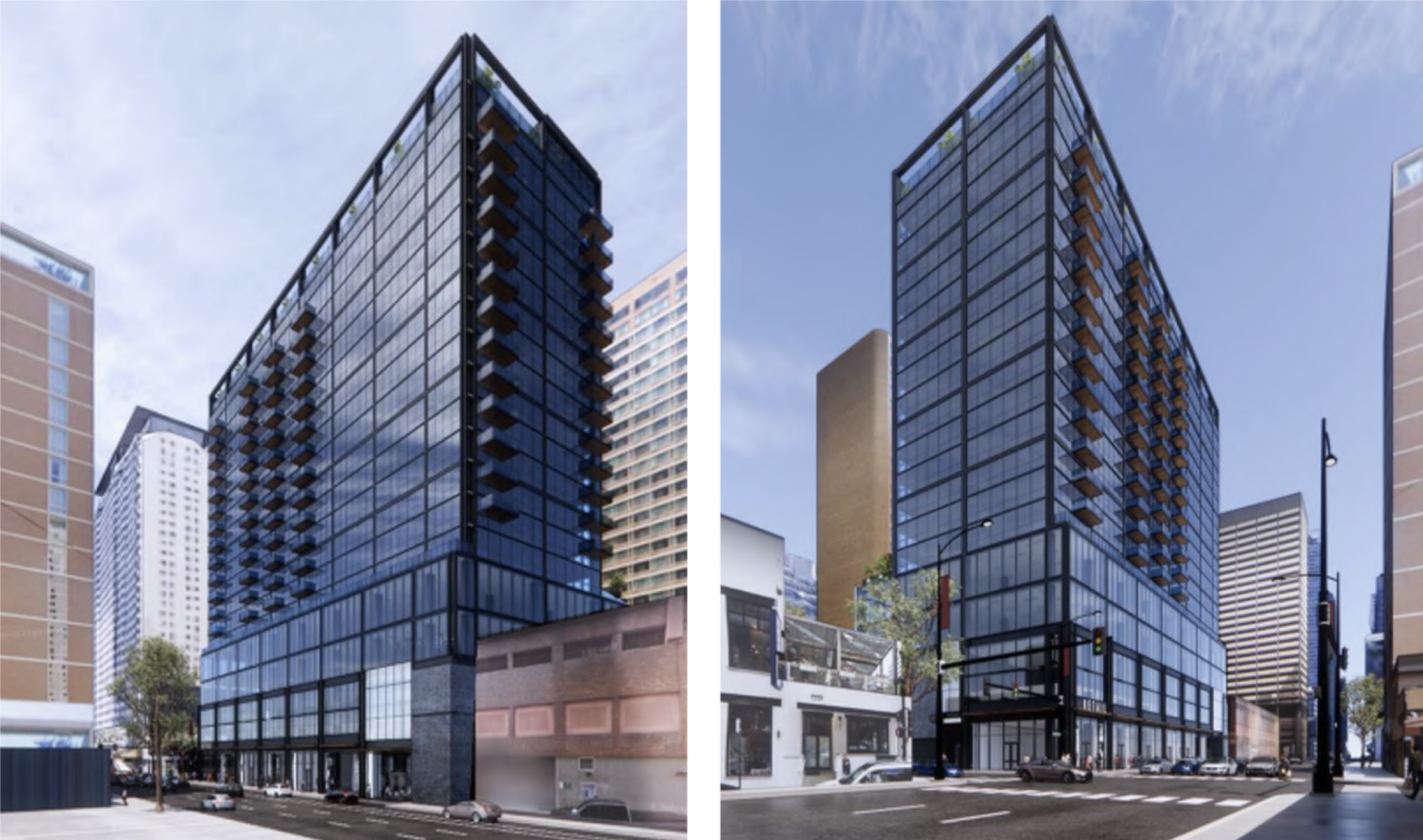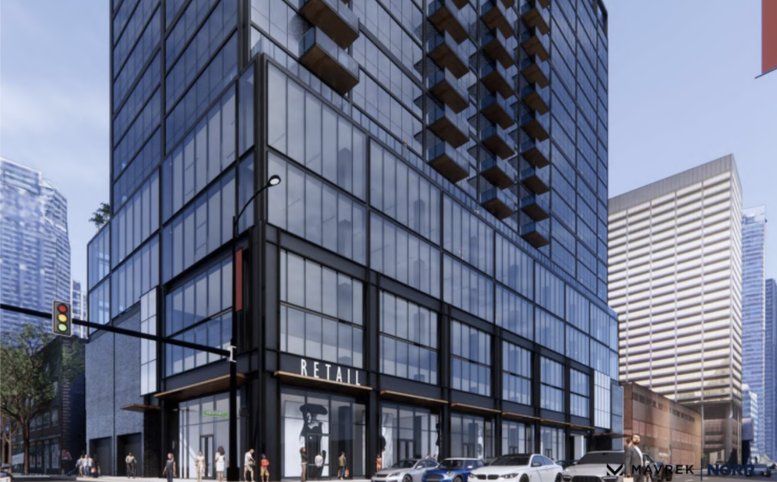Caisson permits have now been issued for 535 N St. Clair Street in Streeterville, clearing the way for a new 21-story mixed-use high rise. Mavrek Development has planned for the project to replace a three-story, 255-space parking garage. At 238 feet in height, the tower will have a unique blend of office space and 248 apartment units on the upper floors. There will also be a 7,855-square-foot retail space at the corner, as well as a 106-vehicle parking garage and a 102-slot bike storage room.

Site context rendering of 535 N St. Clair Street by NORR

Rendering of 535 N St. Clair Street by NORR
For the office segment, there will be Class A offices within the podium’s uppermost two floors. This leasable space will include modern ventilation systems, integrated tech, and other sanitary measures. Both floors will come with east-facing outdoor terraces along with access to the residential amenities including a yoga studio, lounge, co-working space, dog run, and rooftop deck with a pool.
The residential units will occupy the top 15 floors and provide studio layouts ranging from 492 to 706 square feet, 17 one-bedrooms spanning 828 square feet, 45 one-bedrooms with dens ranging from 804 to 811 square feet, and 62 two-bedrooms ranging from 1,017 to 1,326 square feet. The units will have floor plans oriented towards work-from-home setups and cantilevered balconies in most of the layouts.

Rendering of 535 N St. Clair Street by NORR
With NORR as the project architect, the design will be primarily clad in a mix of metal and glass. The retail and parking floors will be lined with a heavier metal frame while the setback residential tower portion will have a lighter facade pattern. The top pool deck’s open beams hanging above handrails make the exterior feels more integrated, and translucent glass covers parking garage levels.
Future residents will have convenient access to CTA Routes 2, 3, 26, 66, 120, 121, 143, 136, 147 within a three-minute walk. For L service, closest Red Line service is available at Grand station within a six-minute walk west, while all other lines can be found within a 10-minute walk.
As of now, office build-outs are expected to begin in the third quarter of 2023. With Lendlease at the helm as general contractor, a full completion is targeted for early 2024.
Subscribe to YIMBY’s daily e-mail
Follow YIMBYgram for real-time photo updates
Like YIMBY on Facebook
Follow YIMBY’s Twitter for the latest in YIMBYnews


Thank god that horrendous looking and super tight spaces parking garage is gone.. great replacement
Going to miss that old parking garage. Such a bland building going up in its place 🙁
Was a true landmark