Exterior construction is wrapping up on a new four-story residential building under construction at 1526 N Wieland Street in Old Town. Planned by Halcyon Development and dubbed “W8 Old Town,” the project will offer eight total condominium units.
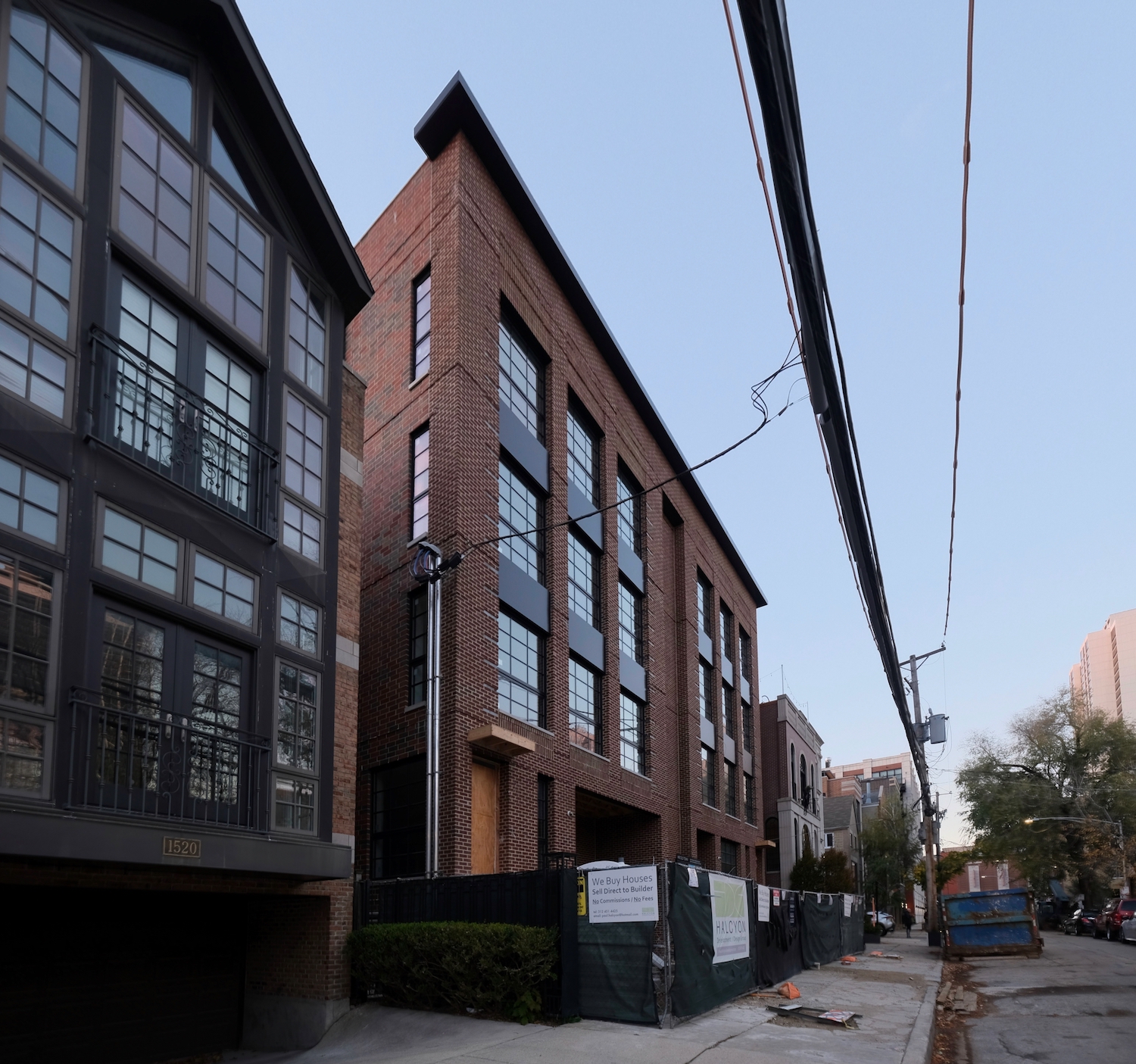
1526 N Wieland Street. Photo by Jack Crawford
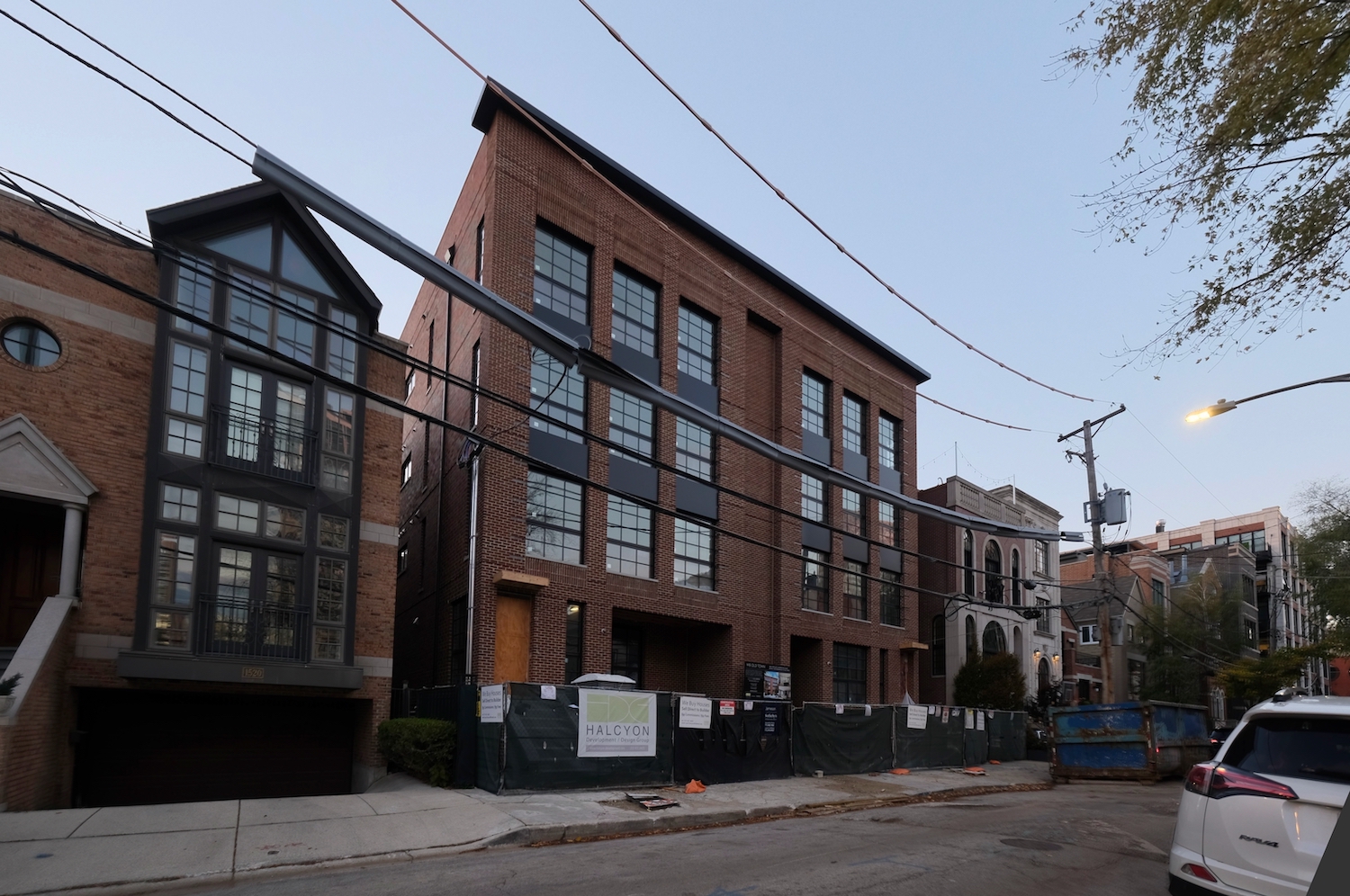
All eight of the units will have three-bedroom layouts, while the two lowermost condos will be two-story duplexes. More specifically, this pair of duplexes will come with below-grade living areas, bringing the total number of levels to five. These listings will come with other distinct features such as a recreation room, a sprawling 1,044-square-foot deck, a private building entrance, and three bathrooms in total. Prices for the duplexes are $1.6 million each.
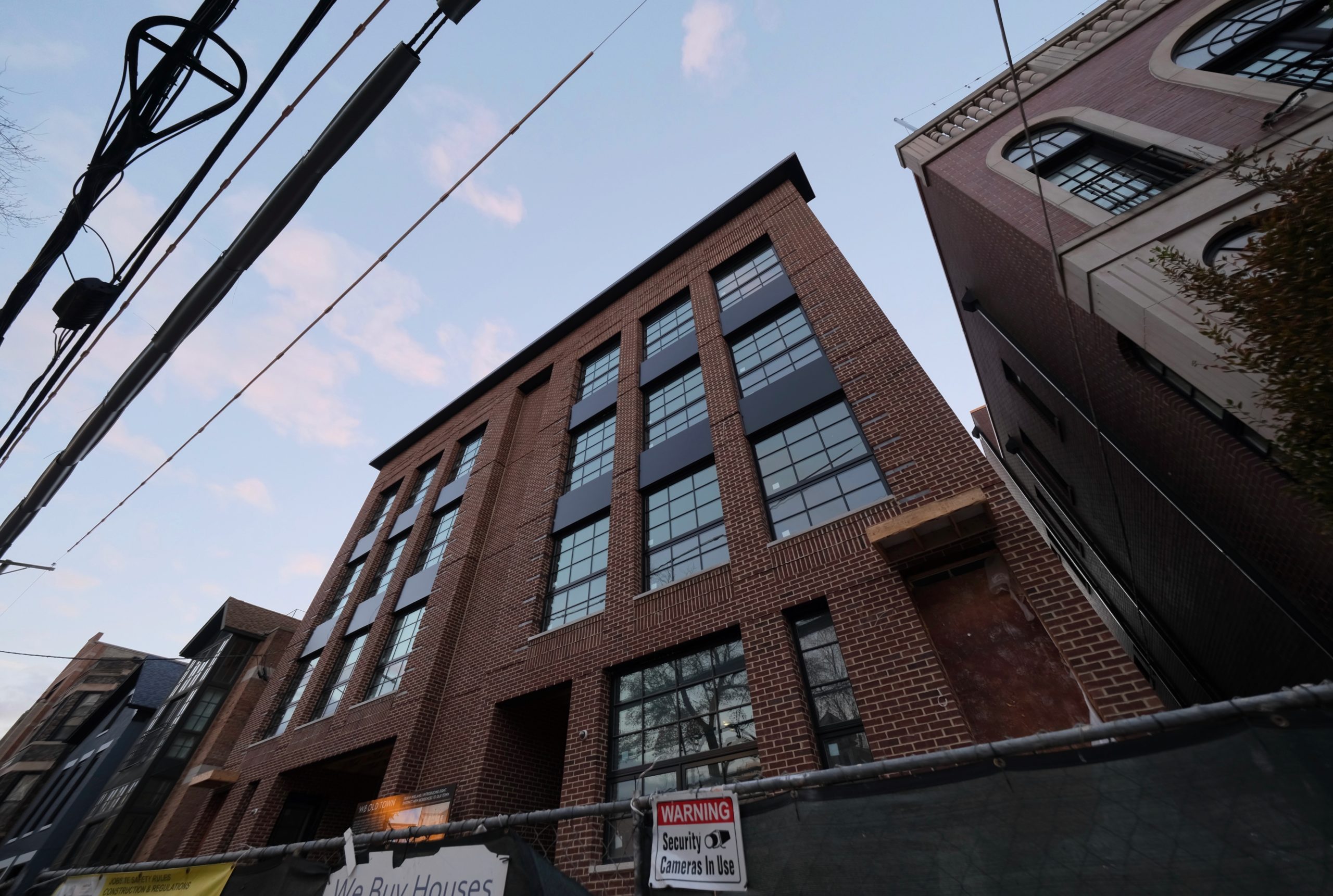
1526 N Wieland Street. Photo by Jack Crawford
Each of the middle four “simplex” units come with a 102-square-foot balcony and 2.5 bathrooms. With a price tag of $1.3 million, these four residences are less expensive than both the duplexes and the pair of penthouses above.
Like the pair of duplexes, the final penthouse duo comes in at $1.6 million, offering residents the majority of the same features as the middle four units. The one notable exception is that instead of a balcony, these penthouses will each have an 1800-square-foot rooftop deck and an attached bar enclosure.
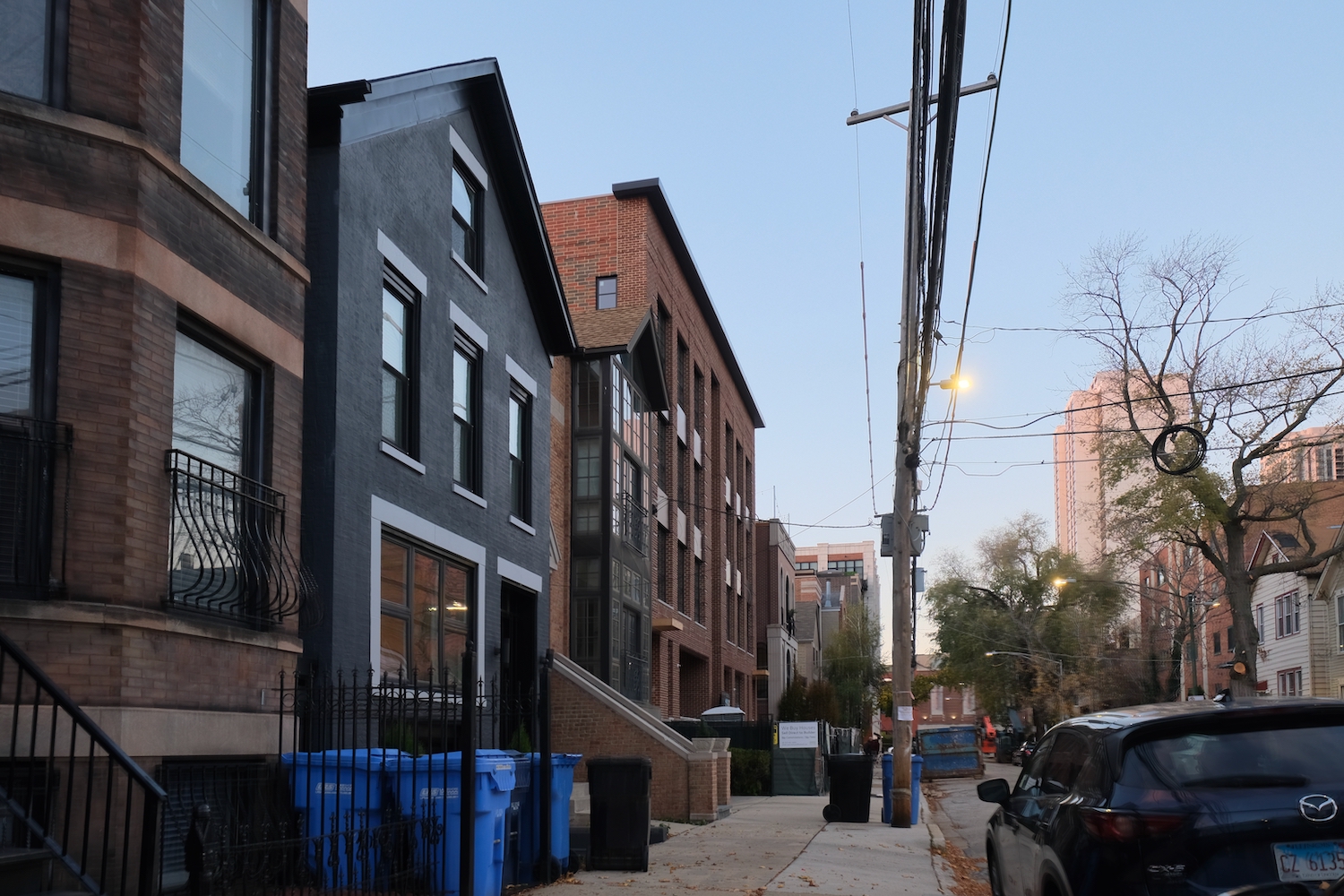
1526 N Wieland Street. Photo by Jack Crawford
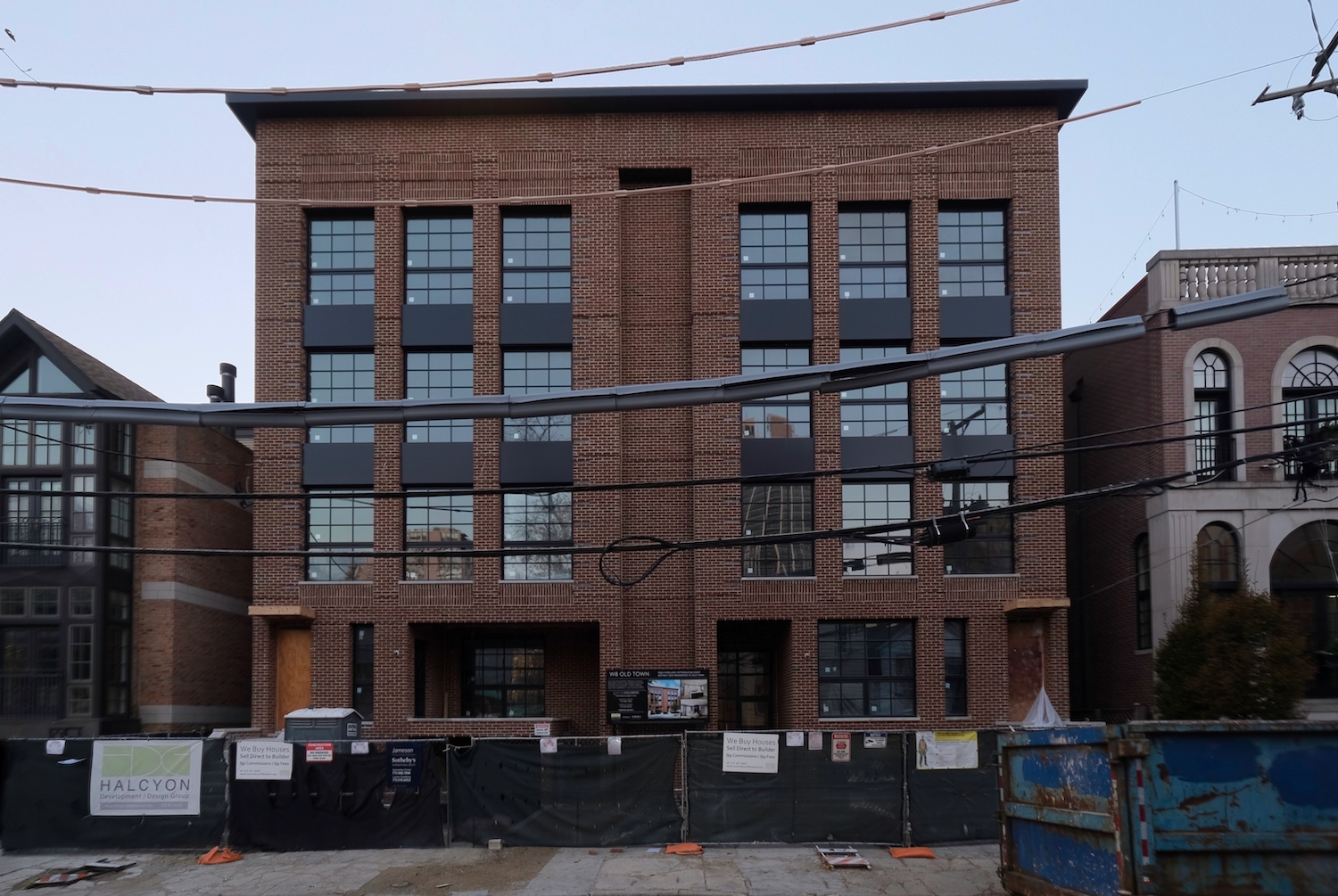
1526 N Wieland Street. Photo by Jack Crawford
The interiors will come with refined yet distinct finishes, as well as notable features such as fireplaces with stone surrounds, eight-foot solid core doors, oak flooring with satin finish, and full-sized washer and dryers.
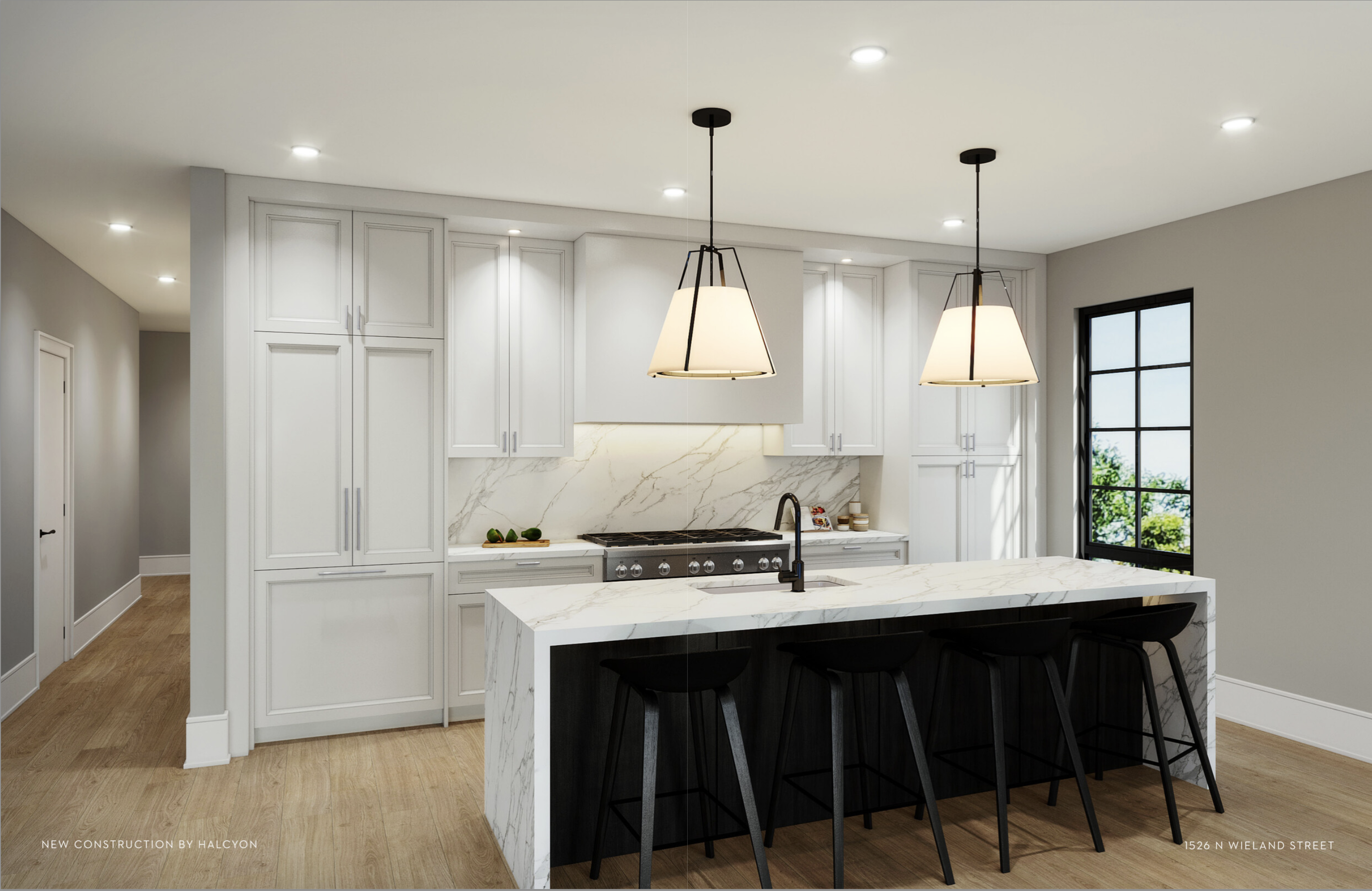
1526 N Wieland interior. Rendering via Halcyon
Kitchens specifically come with large island counters, wood custom cabinetry and dovetailed drawers, built-in stainless steel and glass beverage centers, as well as Viking, Dacor, Bosch, and Zephyr appliances. Baths also come with custom cabinetry along with frameless glass showers, heated floors, and speaker/tv wiring.

1526 N Wieland Street. Photo by Jack Crawford
Hanna Architects is behind the design. The red brick exterior is composed of metal accents and spandrels, large loft-styled windows, and various cutouts and bays for added visual depth.
Parking includes a single spot per unit in a heated garage and driveway. Nearest public transportation consists of bus access to Routes 9 and 72 within a two-minute walk, as well as Routes 22, 36, 37, 73, and 156 slightly further. Access to the CTA L Brown and Purple Lines is a five-minute walk west to Sedgwick Station while the Red Line can be found at Clark/Division via a 12-minute walk southeast.
BM UK Enterprise Company is serving as general contractor for the $2,630,300 construction. Full delivery is expected before the end of this year.
Subscribe to YIMBY’s daily e-mail
Follow YIMBYgram for real-time photo updates
Like YIMBY on Facebook
Follow YIMBY’s Twitter for the latest in YIMBYnews

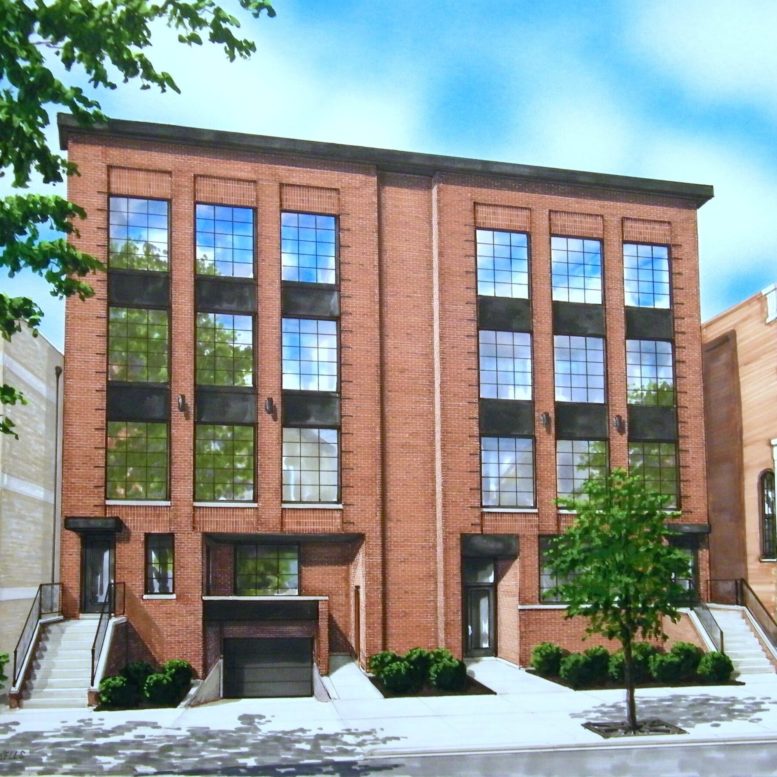
Wow this looks really good! And it ISNT a single family home! Gotta say this level of density looks really good on old town
Looks really nice and it appears that they no longer put a front-facing garage door which is a fantastic change that improves the look and safety for pedestrians walking by!