A zoning application has been submitted for the mixed-use development at 2035 W Irving Park Road in North Center. Replacing a small commercial building and adjacent parking lot, news on the project were revealed earlier this year. The application was submitted by developer Altitude Capital Partners as local firm Jonathan Splitt Architects works on its design.
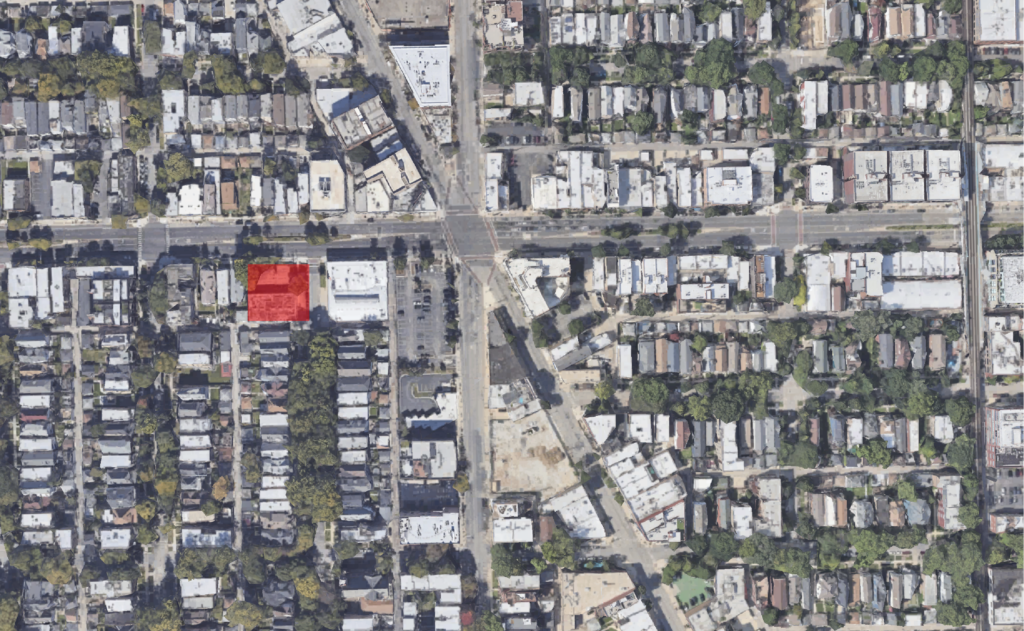
Site context map of 2035 W Irving Park Road via Google Maps
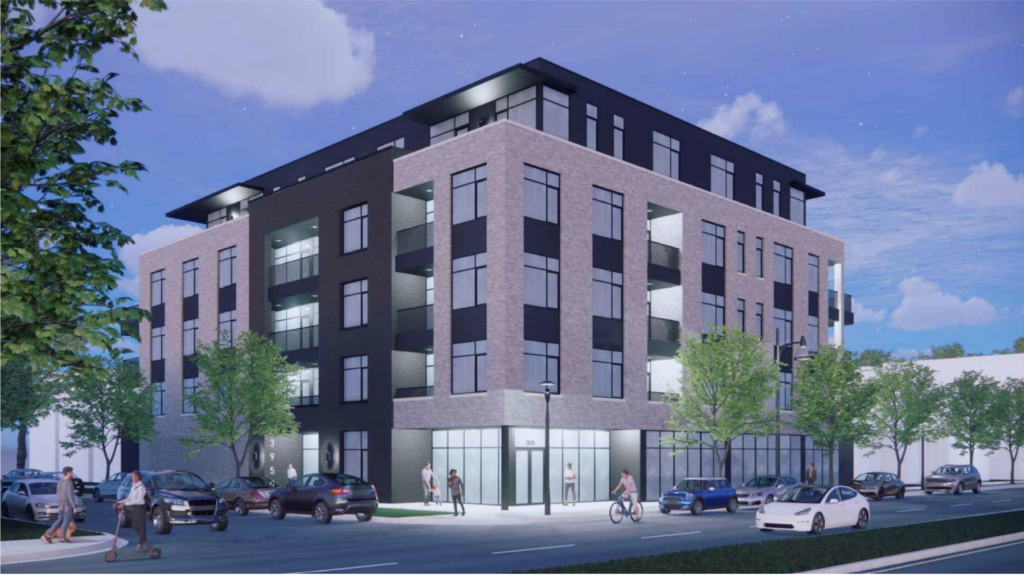
Rendering of 2035 W Irving Park Road by Jonathan Splitt Architects
Sitting near a handful of other new developments, the project will rise five stories and 60 feet in height with a rectangular footprint. The building will be anchored by a 3,000-square-foot commercial space on the ground floor, which itself spans roughly 10,000 square feet in size. This will be joined by a 16-vehicle parking garage accessed from the alley.
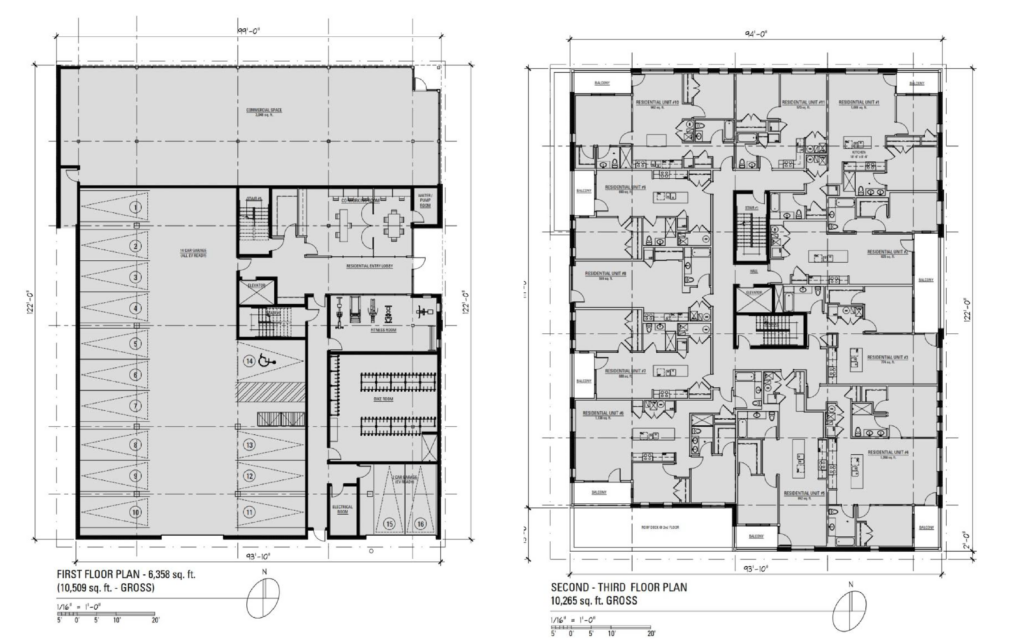
Lower floor plans of 2035 W Irving Park Road by Jonathan Splitt Architects
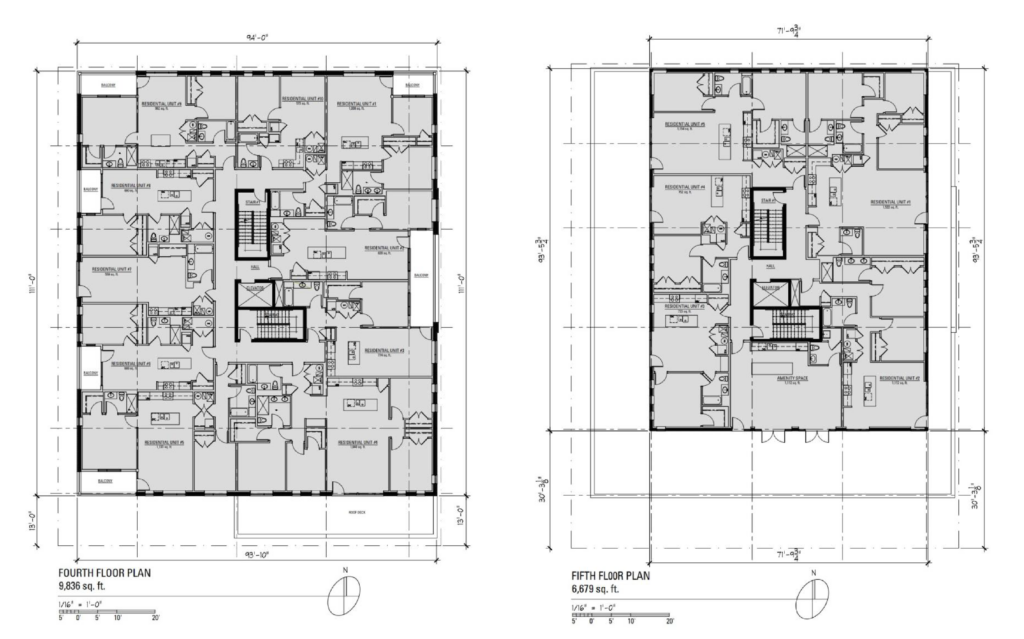
Upper floor plans of 2035 W Irving Park Road by Jonathan Splitt Architects
The remainder of the structure above will hold 37 residential units made up of 21 one-bedrooms, 15 two-bedrooms, and one three-bedroom layout, ranging from roughly 500 to 1,500 square feet in space. Of these seven will be considered affordable. All residents will have access to a shared rooftop and a fitness room as well.
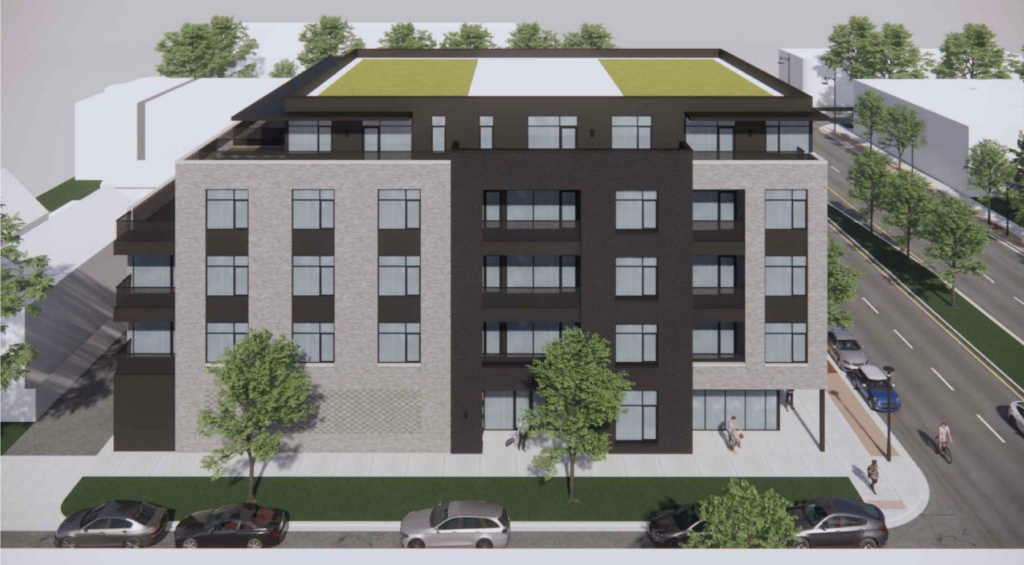
Rendering of 2035 W Irving Park Road by Jonathan Splitt Architects
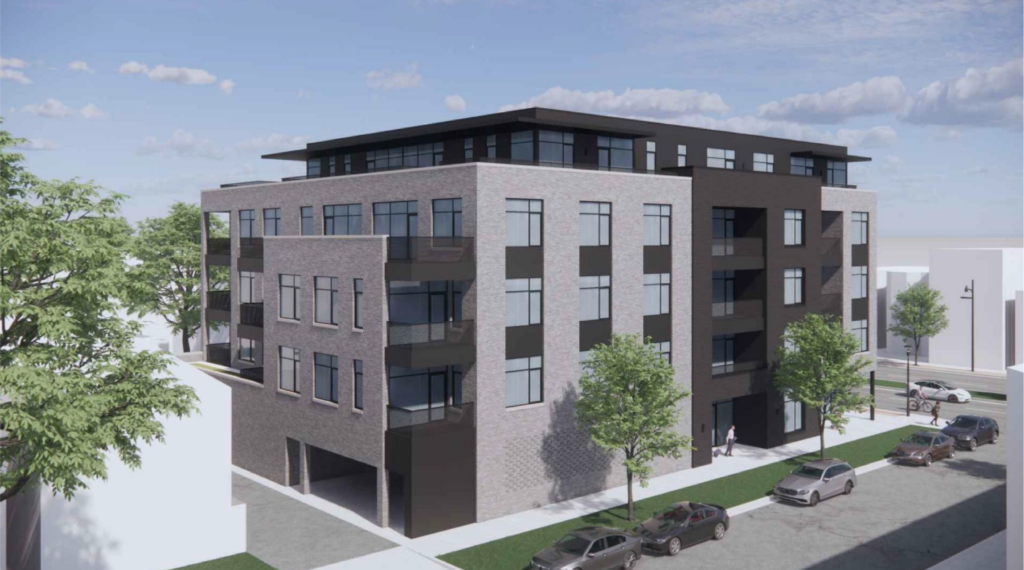
Rendering of 2035 W Irving Park Road by Jonathan Splitt Architects
Select units will also contain a small private balcony, which are used to break up the structure’s gray and black brick facade with black metal accent panels. The project will now go through the approval process with City Council needing to sign off on its final, once received they plan to commence construction by the end of the year and complete it in the spring of 2026.
Subscribe to YIMBY’s daily e-mail
Follow YIMBYgram for real-time photo updates
Like YIMBY on Facebook
Follow YIMBY’s Twitter for the latest in YIMBYnews

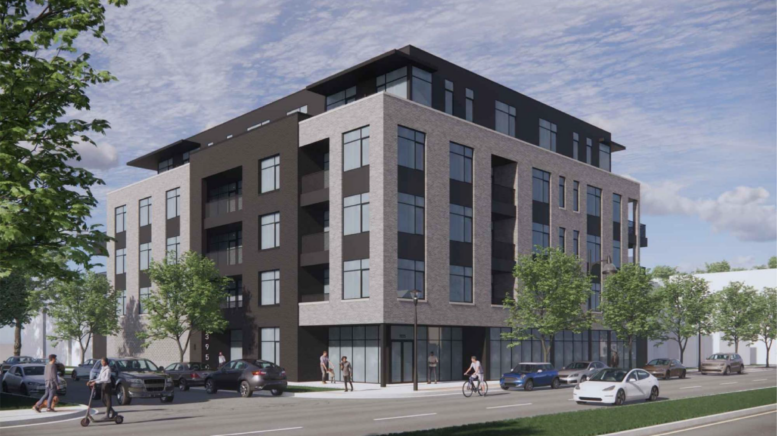
Be the first to comment on "2035 W Irving Park Road Moves Forward With Zoning"