Initial details have been revealed for the mixed-use development at 2035 W Irving Park Road in North Center. Located on the southwest corner with N Seeley Avenue, the proposal will replace a small commercial building and its front parking lot. Efforts are being led by Altitude Capital Partners, with local firm Jonathan Splitt Architects working on its design.
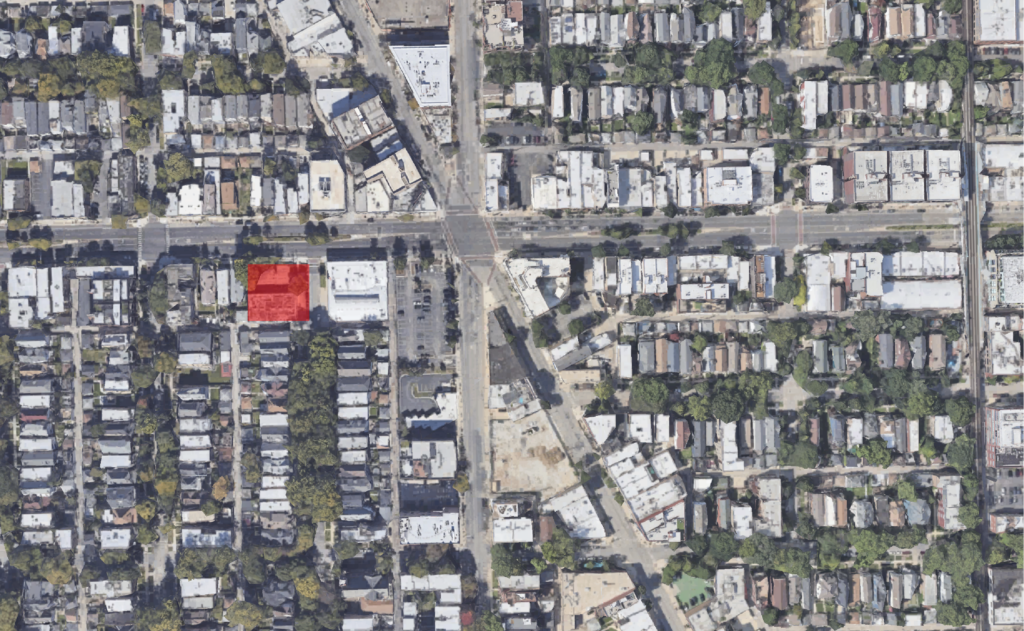
Site context map of 2035 W Irving Park Road via Google Maps
The project will bring additional density to an intersection with just over 300-units proposed or under construction. Those being the 68-unit wedge-shaped 3914 N Lincoln Avenue which is laying down its foundation, the 170-unit seven-story replacement of the Fifth-Third Bank at 3950 N Damen Avenue, and the 64-unit redevelopment and expansion of the bank building at 3959 N Lincoln Avenue.
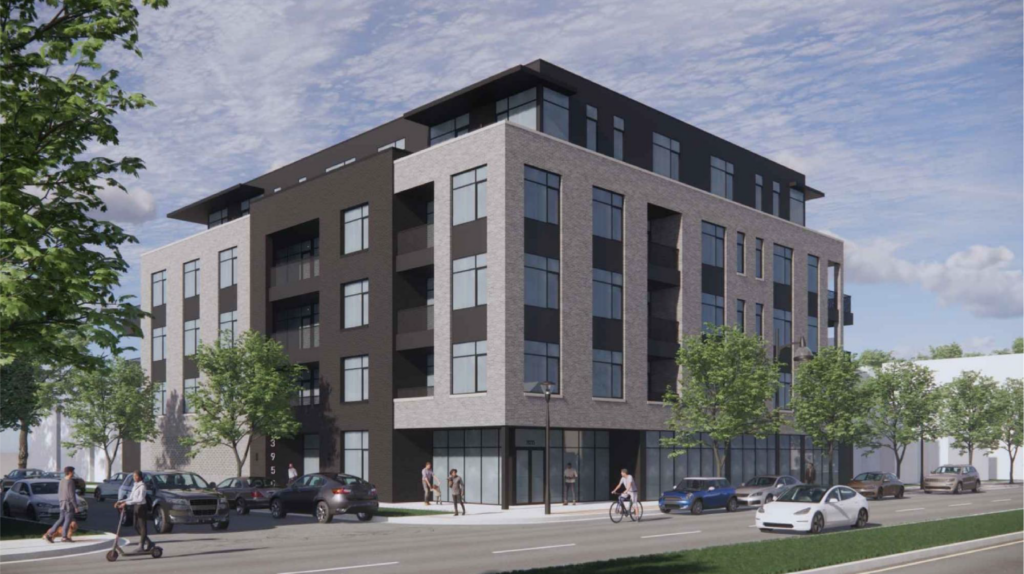
Rendering of 2035 W Irving Park Road by Jonathan Splitt Architects
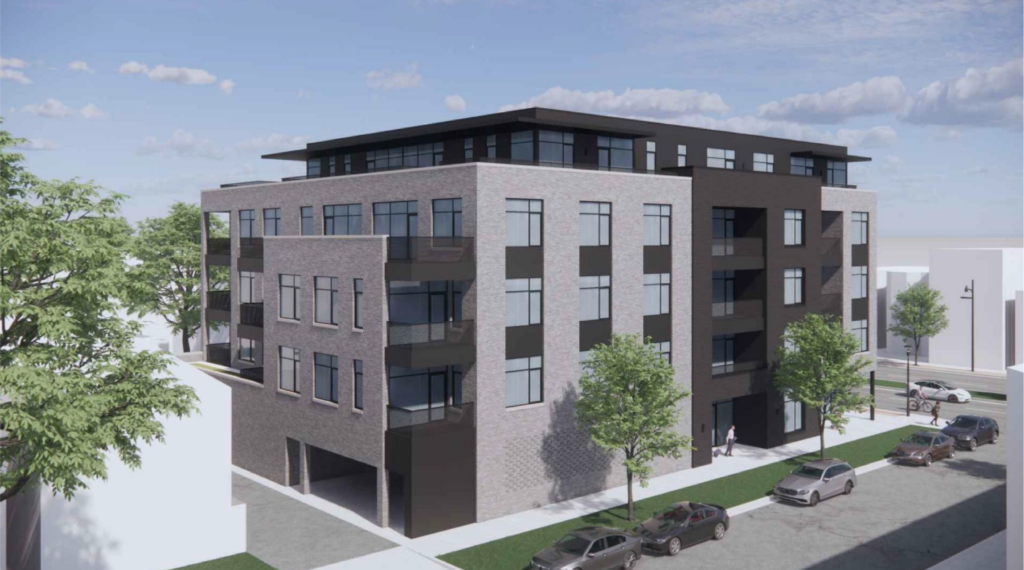
Rendering of 2035 W Irving Park Road by Jonathan Splitt Architects
Rising five stories and 60 feet in height, the new rectangular building will span a majority of the nearly 11,000-square-foot site. The ground floor will yield 3,000 square-feet of commercial space along the entirety of its facade on Irving Park. A small residential entrance will be right off of Seeley along with a fitness room and co-working room featuring a separate conference space. This will be supported by a 16-vehicle enclosed parking garage accessed from the alley.
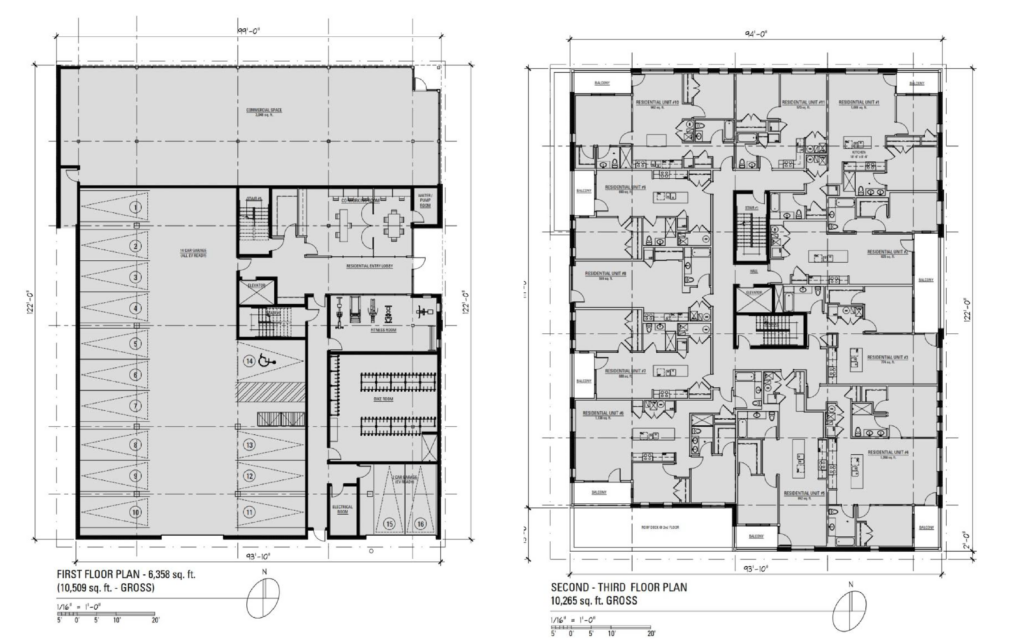
Lower floor plans of 2035 W Irving Park Road by Jonathan Splitt Architects
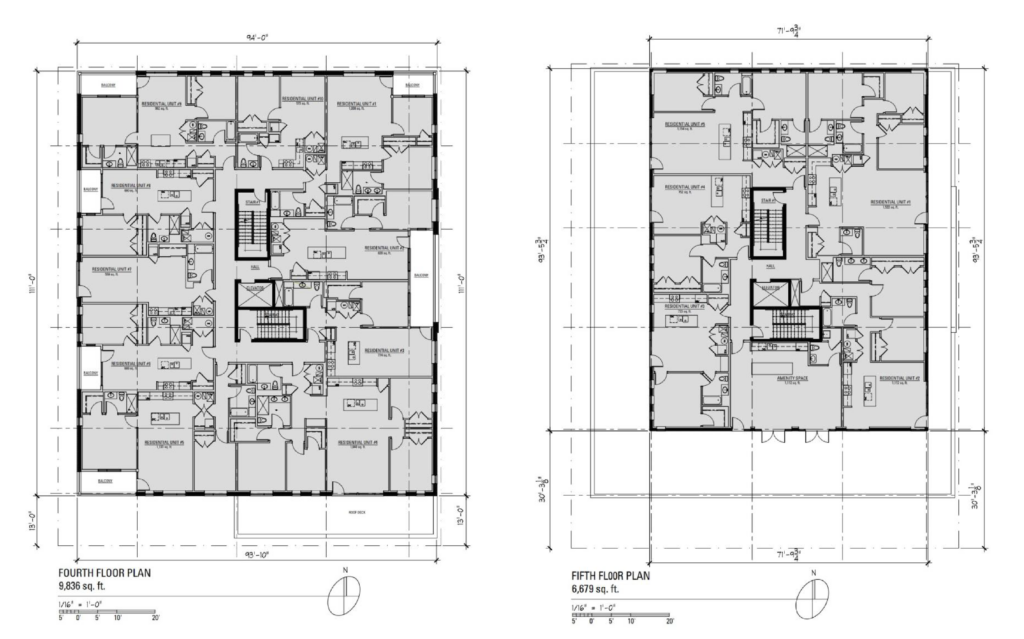
Upper floor plans of 2035 W Irving Park Road by Jonathan Splitt Architects
The floors above will contain 37 residential units made up of 21 one-bedrooms, 15 two-bedrooms, and one three-bedroom layouts, ranging from roughly 500 to 1,500 square feet in space. Rents will start at $2,200 to $3,600 per month, with seven of the apartments being considered affordable. All residents will also have access to a shared rooftop amenity space and south facing deck.
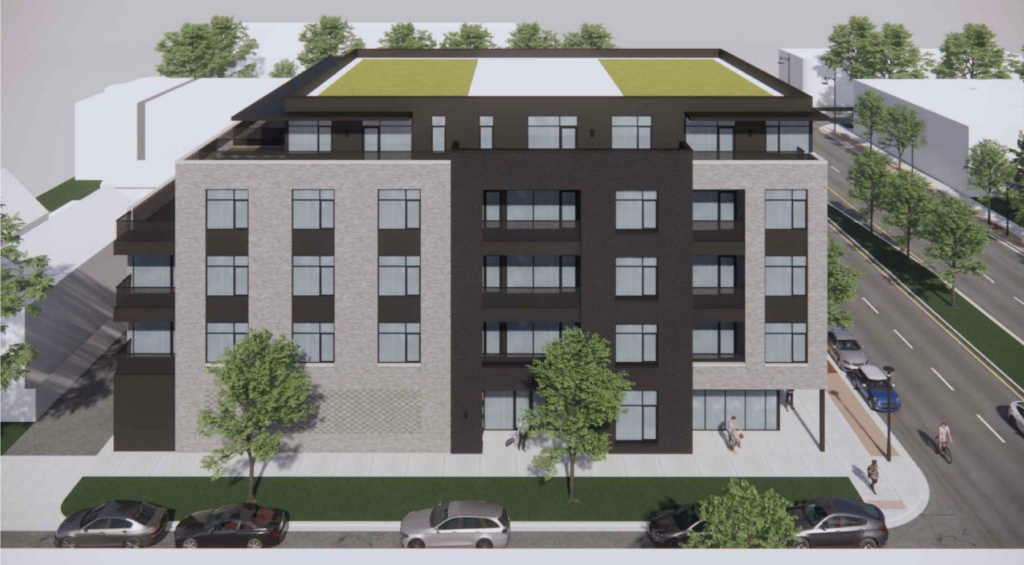
Rendering of 2035 W Irving Park Road by Jonathan Splitt Architects
A majority of the units will have access to private inset balconies as well. The ground floor will feature storefront windows with the floors above boasting a mix of gray and black bricks with back metal panel accents and overhangs. The developer will now need approval from the alderman prior to pursuing the necessary rezoning for the site. Once received they plan to commence construction by the end of the year and complete it in the spring of 2026.
Subscribe to YIMBY’s daily e-mail
Follow YIMBYgram for real-time photo updates
Like YIMBY on Facebook
Follow YIMBY’s Twitter for the latest in YIMBYnews

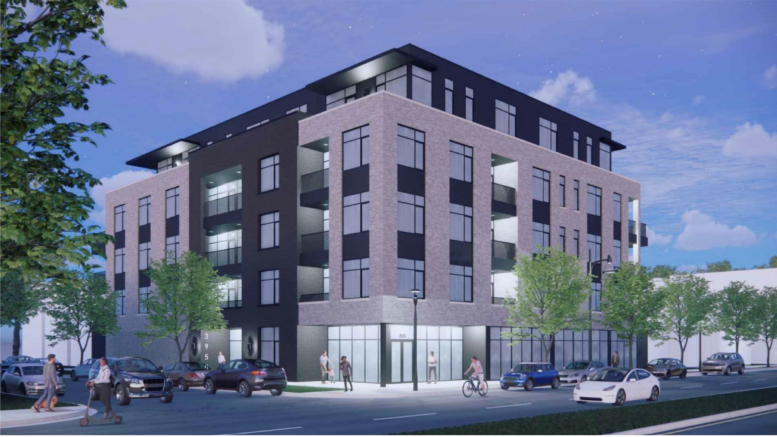
too many proposals with two toneing .
Starting to be a horrible trend , especially in city that takes its architecture seriously .
Too many proposed twotone buildings , especially for a city with great architecture .
STOP