Updated plans for the mixed-use development at 3950 N Damen Avenue and 3959 N Lincoln Avenue in North Center. Located on the six-corner intersection with W Irving Park Road, the two-building proposal will replace a parking lot and drive-thru bank west of Damen and redevelop the existing bank structure on Lincoln. Developers CRG and Ravine Park Partners are working with local architecture firm Lamar Johnson Collaborative on the new design.
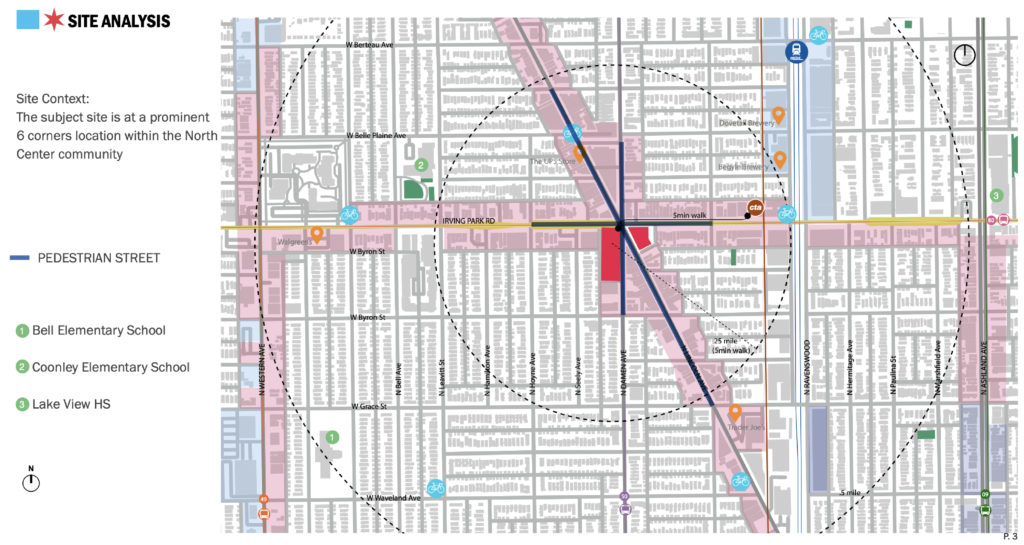
Site context plan of 3950 N Damen Avenue by Lamar Johnson Collaborative
The project was originally proposed in 2021 as a 16-story mid-rise, it was heavily revised over the last few months through neighborhood feedback and dislike for its density. The updated design for 3950 N Damen Avenue will rise seven-stories and roughly 90-feet in height at its tallest, with a small penthouse level connecting to an outdoor deck. The structure’s massing will drop in height to six then four-stories as it meets existing buildings to the south.
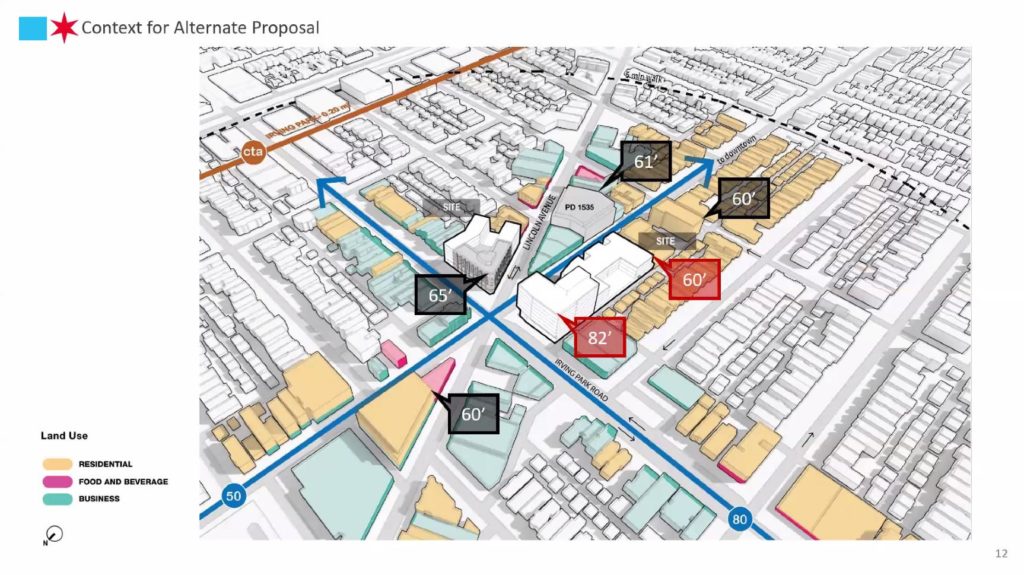
Digram of 3950 N Damen Avenue by Lamar Johnson Collaborative
The building will feature a 3,000 square-foot plaza along Damen with seating, which can be used by the tenants of the 5,200 square-feet of commercial space on the first floor. It is worth noting that roughly 2,500 of that will be used for a new bank location with a concealed drive-thru in the rear with a 101-vehicle parking garage as well.
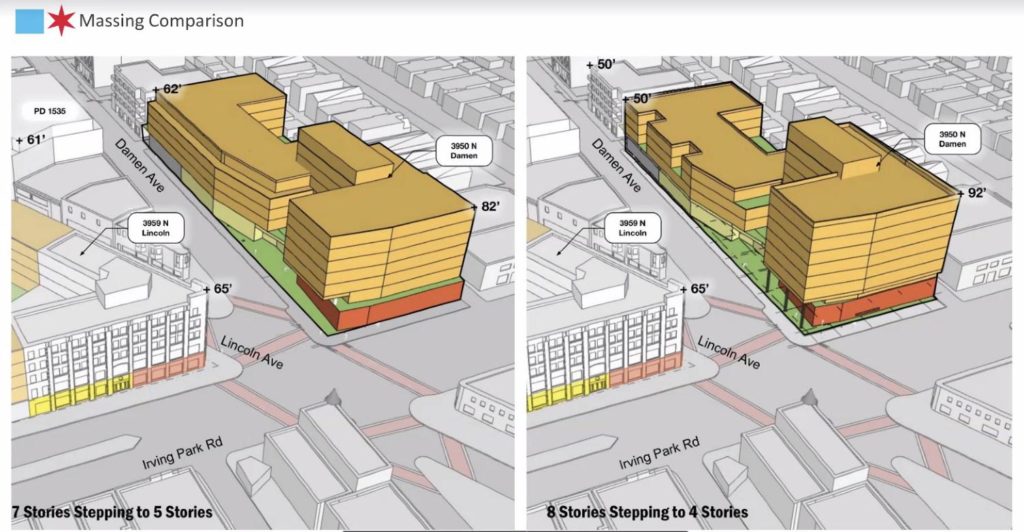
Previous massing diagrams of 3950 N Damen Avenue by Lamar Johnson Collaborative
Above will be 170-residential units made up of 52-studios and 81 one-bedrooms with the remaining 37 split between two- and three-bedroom layouts. Across the street the five-story bank building at 3959 N Lincoln Avenue will be redeveloped and receive expansions on its south and east sides. This will include a 20-vehicle parking garage, 5,000 square-feet of commercial space, and added units.
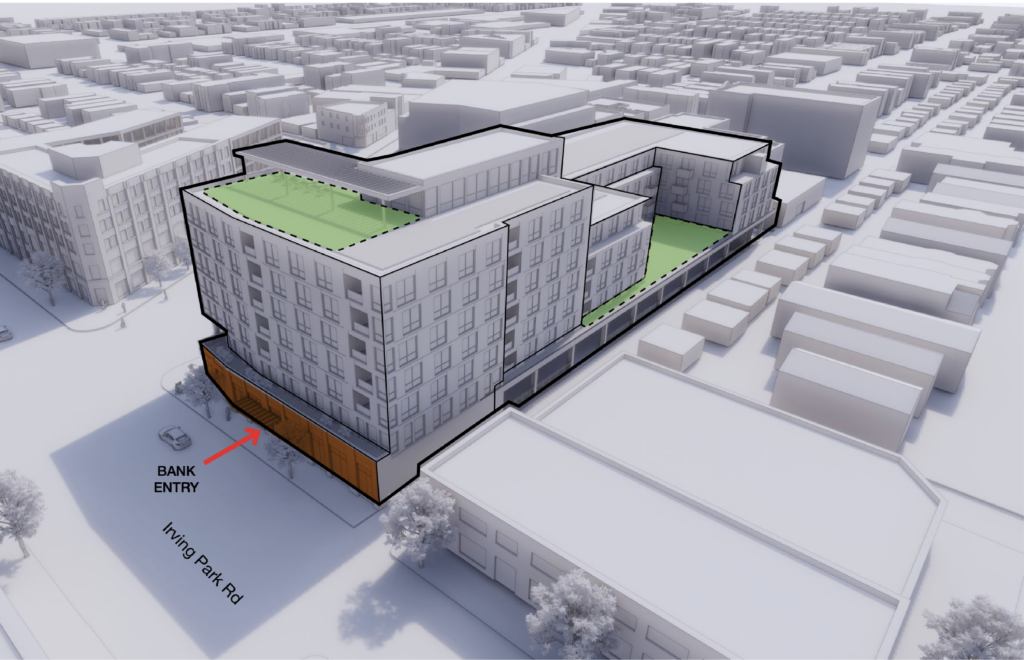
Initial massing rendering of 3950 N Damen Avenue by Lamar Johnson Collaborative
Overall this portion of the project will contain 64-affordable units made up of three one-bedrooms, 47 two-bedrooms, and 14 three-bedroom layouts. These will be made available for survivors of gender-based violence with on-site supportive services. The project would redefine the area and bring much needed services and will be discussed at an upcoming community meeting this coming week.
Subscribe to YIMBY’s daily e-mail
Follow YIMBYgram for real-time photo updates
Like YIMBY on Facebook
Follow YIMBY’s Twitter for the latest in YIMBYnews

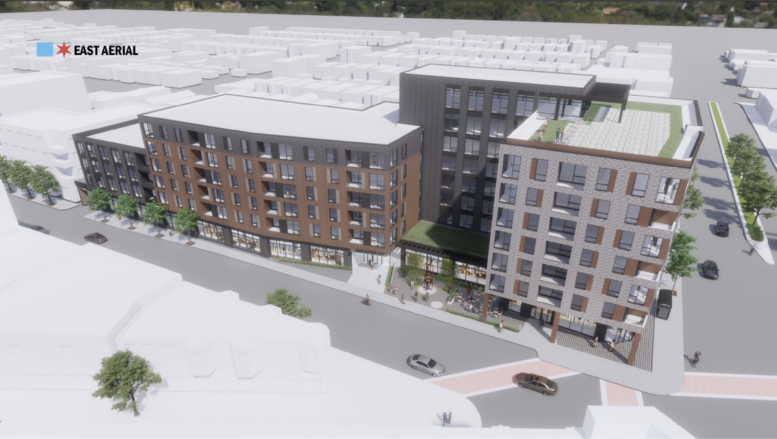
The 16 story proposal is the most appropriate for this prime redevelopment corner . Density is a positive for this location in particular and for Chicago in general . Another case of Nimby disservice.
I’ll add the obligatory complaint about cars: 121 parking spaces for a “transit-served location” on a “pedestrian street” within 2 blocks of the Brown Line.
“These will be made available for survivors of gender-based violence with on-site supportive services.” – What does it mean?
It means it’s a shelter for woman and men who are fleeing abusive relationships and need somewhere to stay that they can afford. They will have counseling and legal advice available to them most likely. Many people stay in physically abusive relationships because they feel, financially, they can’t make it on their own.
NIMBYs won again 😔 project should be more dense
There is such a reflexive “density at all costs” mentality in these comments that’s almost comical in its predictability and lack of discernment. Why not just build a supertall here? Can we top the Willis/Sears tower?
This project isn’t in my backyard but I agree with the decision to scale back from 16 stories. I do believe there’s something important about maintaining the character of a neighborhood/intersection and a 16-story building here would look and feel totally out of place (the tallest structure for miles around). I’d have been fine with a couple more stories but we’re talking about North Center here, not Lincoln Park or Wicker Park or West Town which are much closer (and easily bikeable) to downtown. For comparison, the Northwest Tower (now Robey Hotel) looms somewhat incongruously over its Wicker Park intersection, but it’s directly above an L station and three miles closer to the Loop than the project discussed here. It’s 12 stories tall. Twelve.
I think increased density is needed directly adjacent to transit hubs like at Western Ave. in Lincoln Square (which IS my backyard) but think smaller buildings are more appropriate elsewhere (Brown Line stops at Damen, Rockwell, etc.).
Thinking critically and with context in mind is not the same as NIMBYism!
16 stories isn’t that out of place here, considering the old Ravenswood hospital buildings are like 10-12 stories a mile north of here, and those are midblock.
I agree we don’t need random high rises here — a ground scraper can be just as good if it creates nice plazas and spaces.
You had me until you said the Robey was incongruous with Wicker Park. The only thing the Robey wants for is 3 siblings in the too-low-rise area to round it out and create a “mini downtown” feel. Everyone loves the Robey rooftop and what it provides for the neighborhood and the ground floor has an intimate feel that hugs the corners of the intersection. I with the flatiron rats building was 10 floors taller to compensate.
“I wish the Flatiron Arts building was 10 floors taller to compensate”
Sheesh, no idea what happened to that sentence before I hit “post” haha.
My family and I have lived in this neighborhood for over a decade a couple of blocks from the proposed development and I have deep concerns – if you live in the neighborhood you should, too. Even the “scaled-back” proposal is absurd for this area. 170 units (48% 1-bedroom and 31% studio apartments)? 101 parking spaces? 7 stories at its highpoint? Really? This is crazy and in no way matches the current demographics and aesthetics of the surrounding neighborhood which is predominantly made up mostly families with school-age kids, single-family homes, and smaller-sized apartment/condo buildings (<5 stories high). This is not River North, Wicker Park or downtown. People move to North Center specifically to get themselves and their children AWAY from the density, crowding, high-traffic areas, and congestion plaguing other parts of the city. There are NO other buildings of this scale even remotely like this in the immediate area. Speaking of congestion and traffic, have you tried to currently drive through or make a left-hand turn in the Lincoln/Damen/Irving intersection where this is proposed to be built anytime between 3-6pm on Monday thru Friday? North/South traffic on Damen and Lincoln are at a standstill as it is right now – think of how bad it will be once you add in a huge residential building of this size with 101 cars coming in and out of their parking spots along with a busy bank drive-thru right on the corner. They want everyone to sign off and ok this proposal before results of the traffic study are even provided to the public for consideration. This is also a dangerous intersection and area for pedestrians to cross as it is without the added congestion. Several cars have crashed into the AT&T store window and other storefronts at this intersection fairly recently. Last year, a 47th Ward volunteer was KILLED at a crosswalk less than 1/4 mile from the spot where they are proposing to build this leaving one of Alderman Martin's events. Killed. If you live in the neighborhood, please carefully consider the practical impacts of this proposal and if you really want this large "development for development's sake" to be added to our area.
This is a 6 corner intersection, not some intimate corner off Hoyne. The problem isn’t big buildings, it’s badly deigned street infrastructure. Better lights, reducing “turns on red,” reduced parking, protected bike lanes and bump out pedestrian shelters are the answers to what ails you here, not smaller buildings. Chicago has notoriously-lethally designed streets, just ask any cyclist. We shouldn’t shy away from increased density just because CDOT is incompetent, we should turn the pressure and tax dollars toward human-focused streets and plazas like Europe did post WWII.