Final facade installation is now wrapping up for a new five-story mixed-use building at 1020 W Randolph Street in Fulton Market. The developer, L3 Capital, plans to offer ground-floor retail and Class A office space above, as well as a 1,850-square-foot rooftop deck.
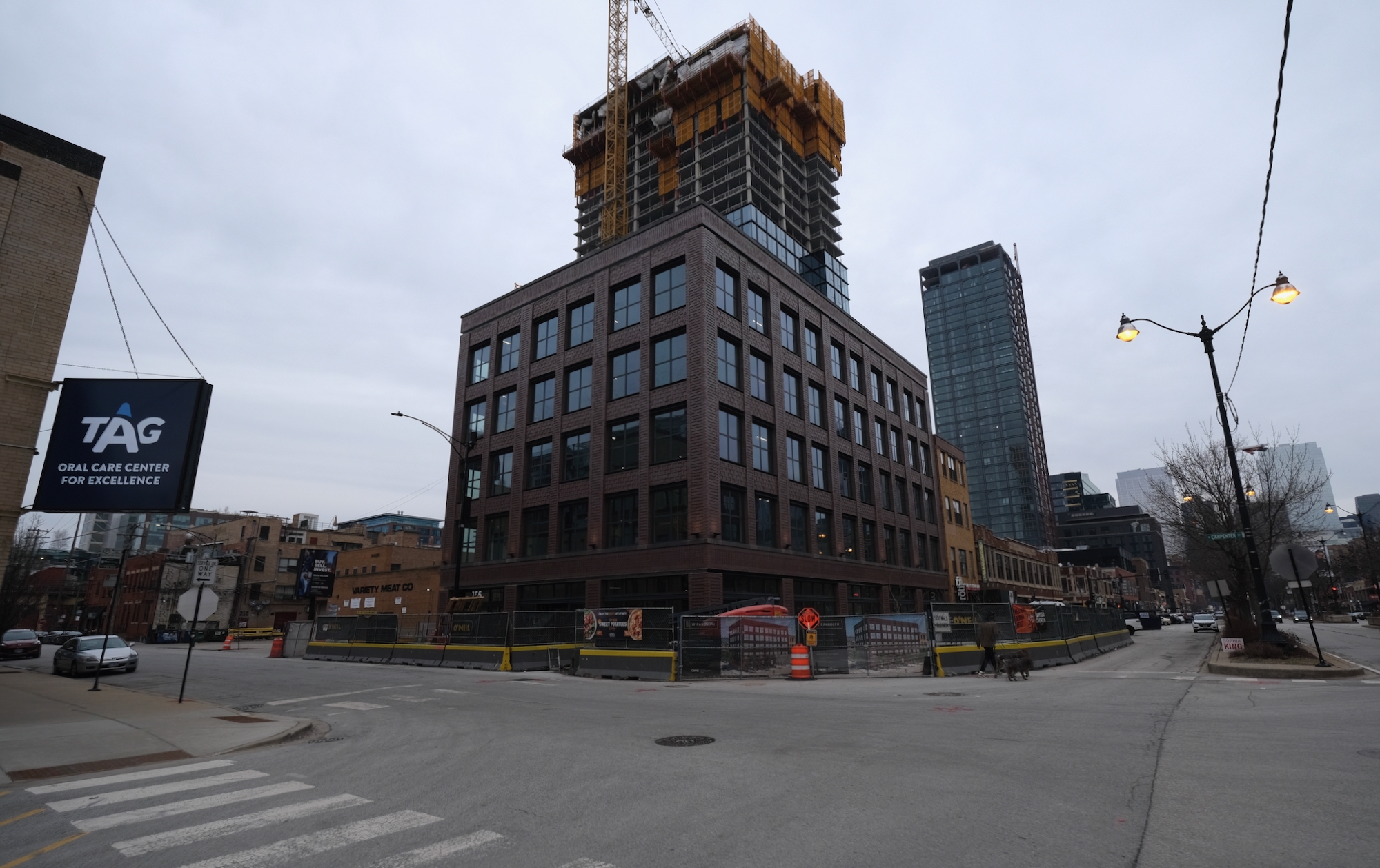
1020 W Randolph Street. Photo by Jack Crawford
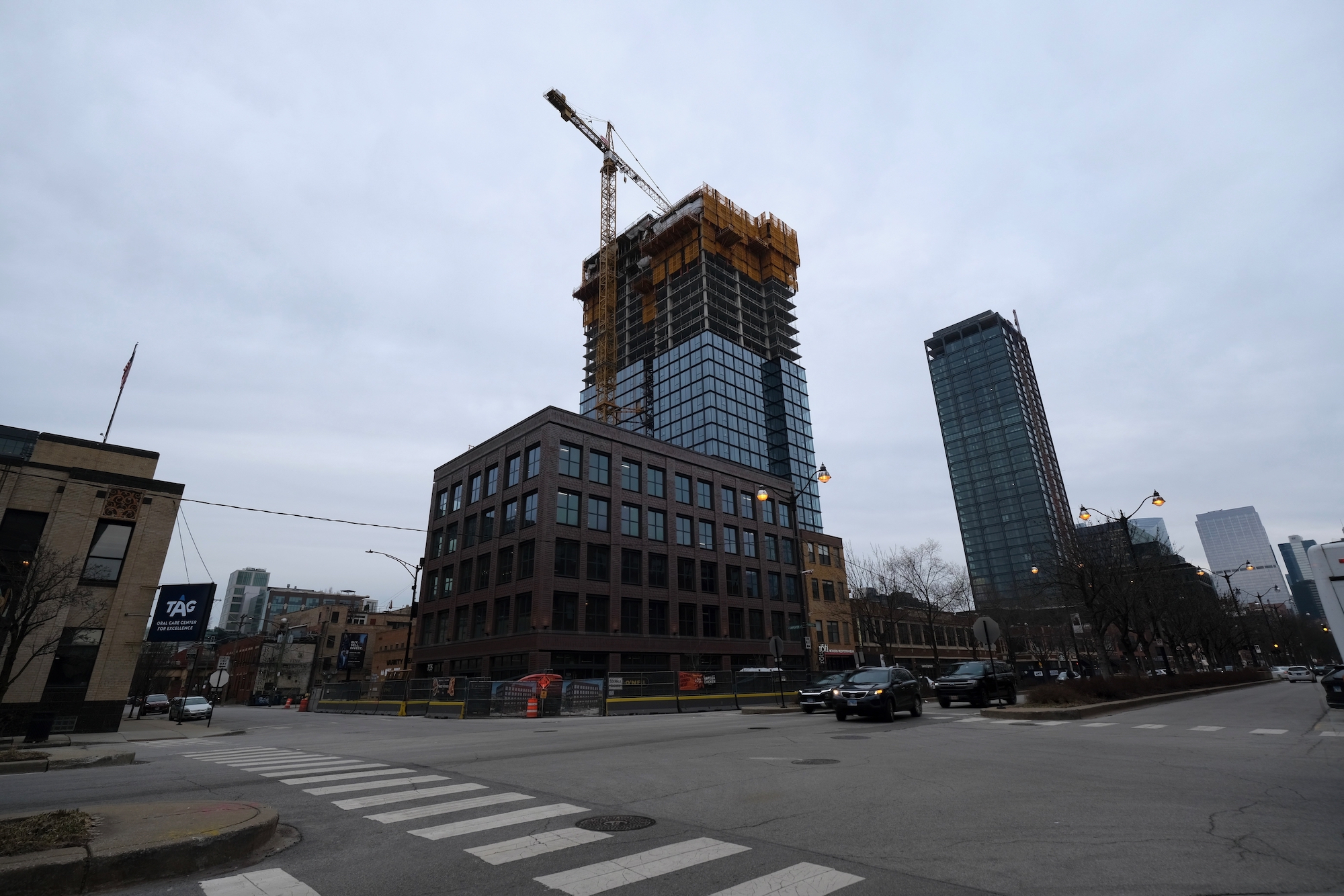
1020 W Randolph Street. Photo by Jack Crawford
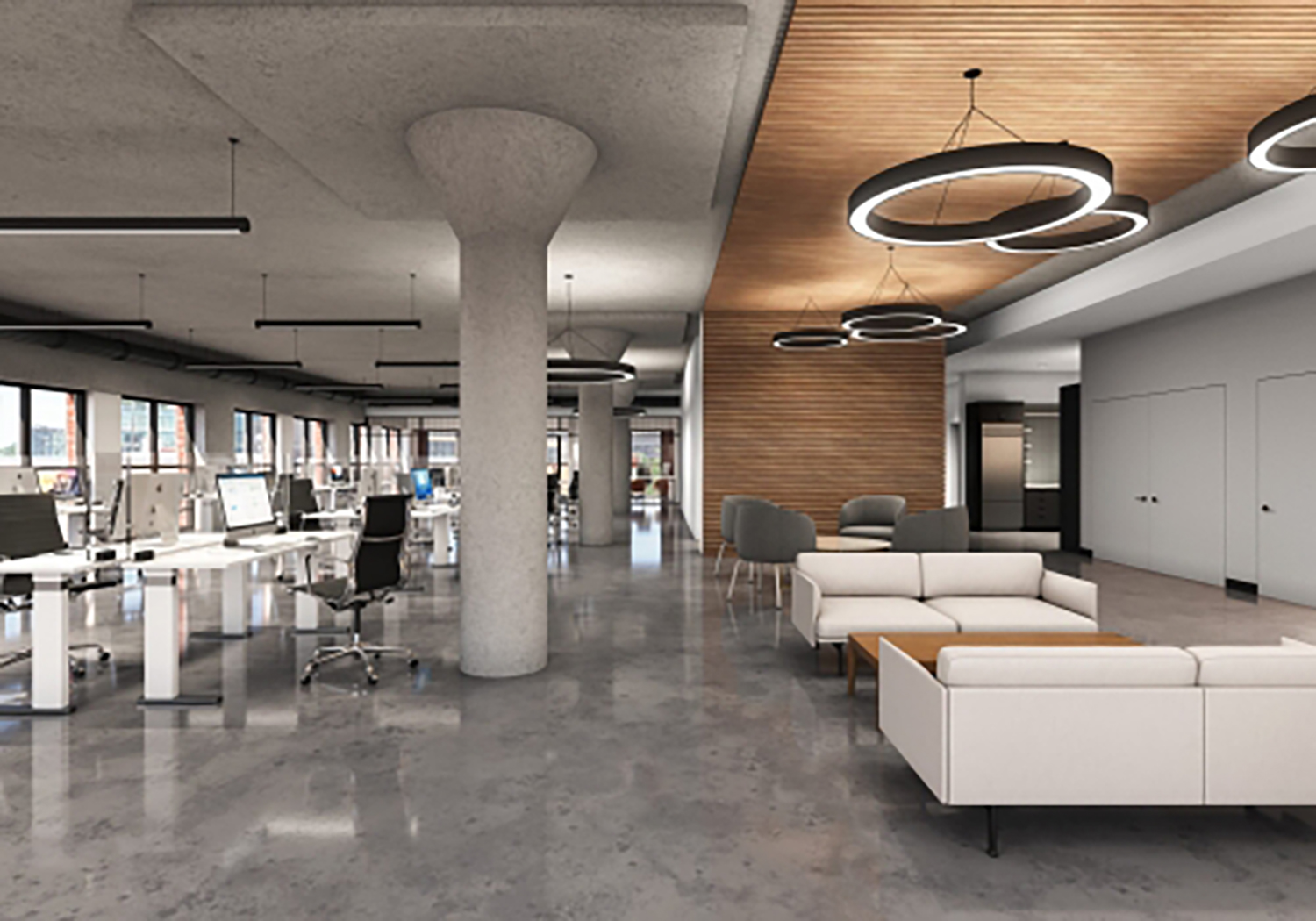
Interior View of 1020 W Randolph Street. Rendering by Hartshorne Plunkard Architecture
Designed by Hartshorne Plunkard Architecture, the 27,000-square-foot brick building will further augment the street wall of Randolph Street. The design features large warehouse-style windows, mural artwork, and living walls. The project will also provide 18 bike parking spaces in a secure bike room with lockers, an air pump and repair station, and a changing area.
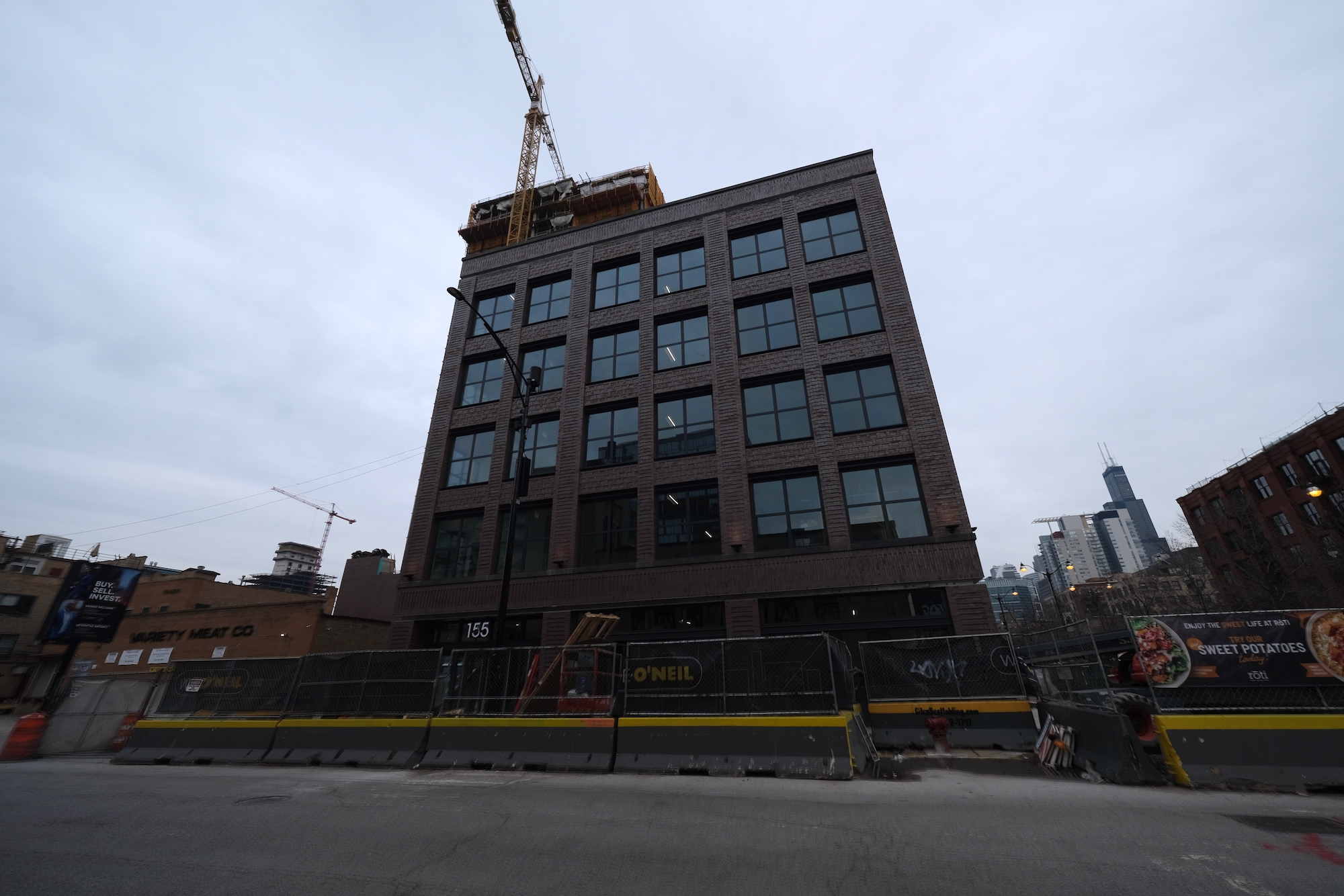
1020 W Randolph Street. Photo by Jack Crawford
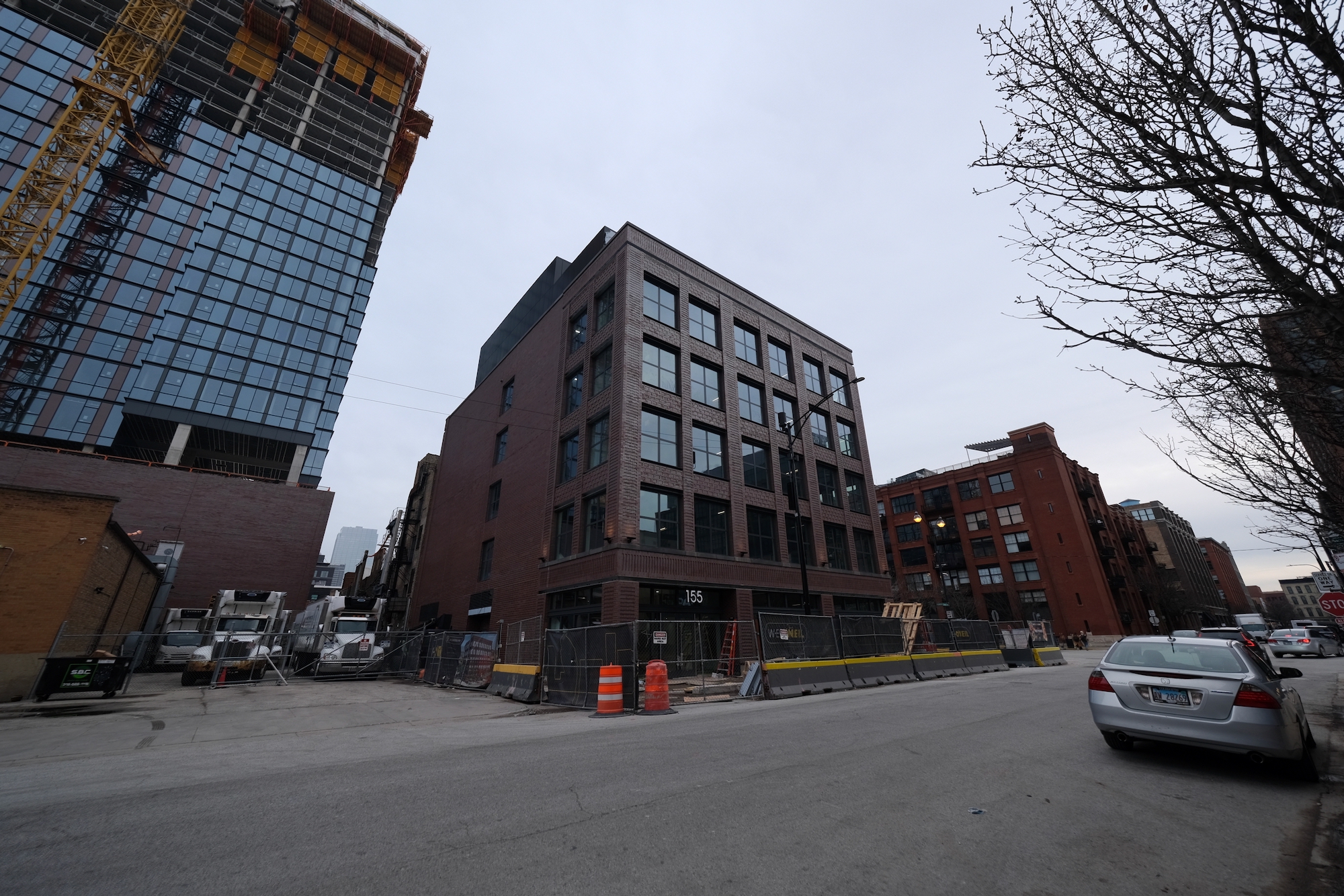
1020 W Randolph Street. Photo by Jack Crawford
The site is well-connected to public transportation options; it is a two-minute walk from the Morgan CTA station on the Green and Pink Lines. It is also close to several buses such as Routes 8 and 20, both within a 10-minute walk, along with an assortment of Divvy bike stations.
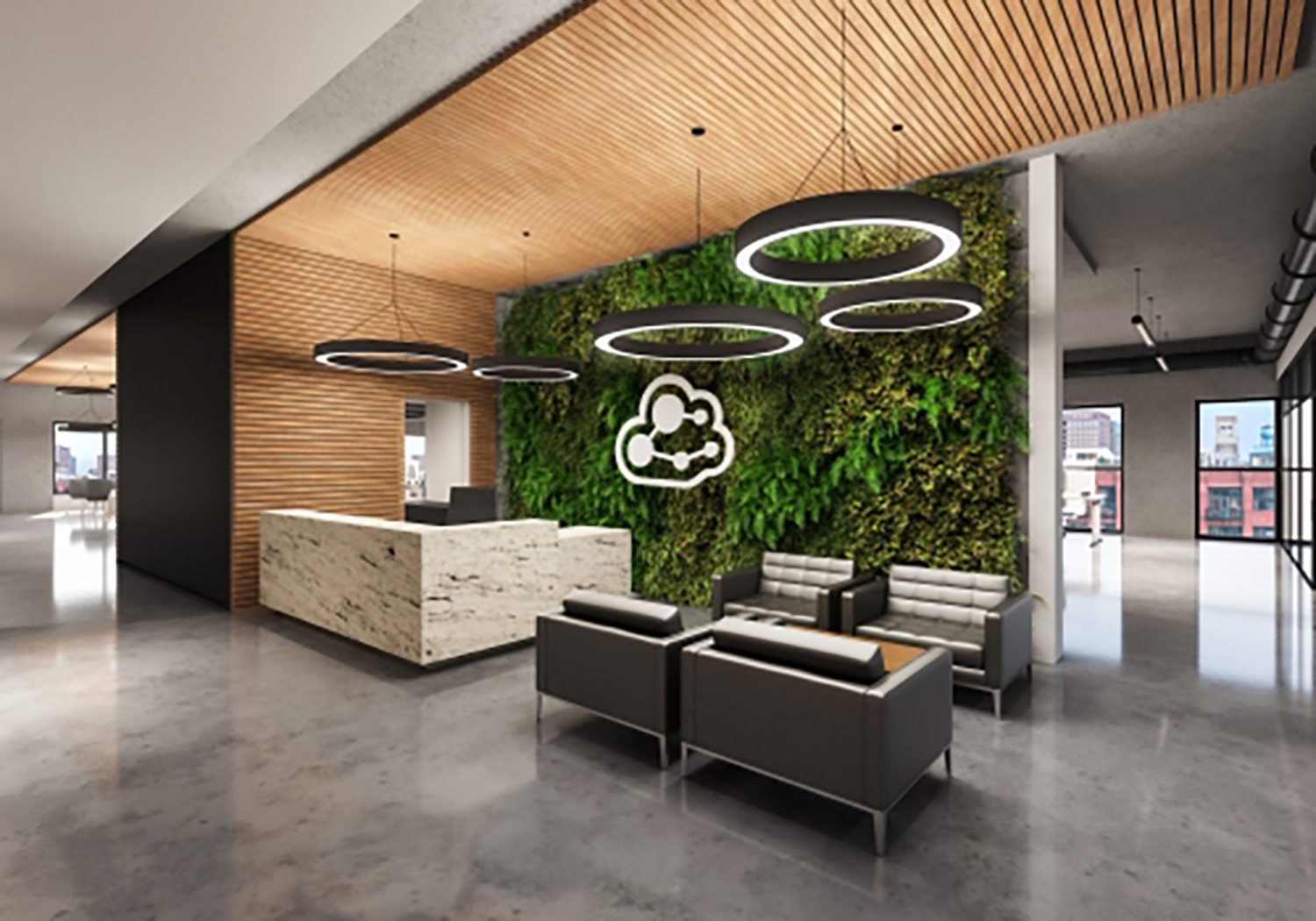
Interior View of 1020 W Randolph Street. Rendering by Hartshorne Plunkard Architecture
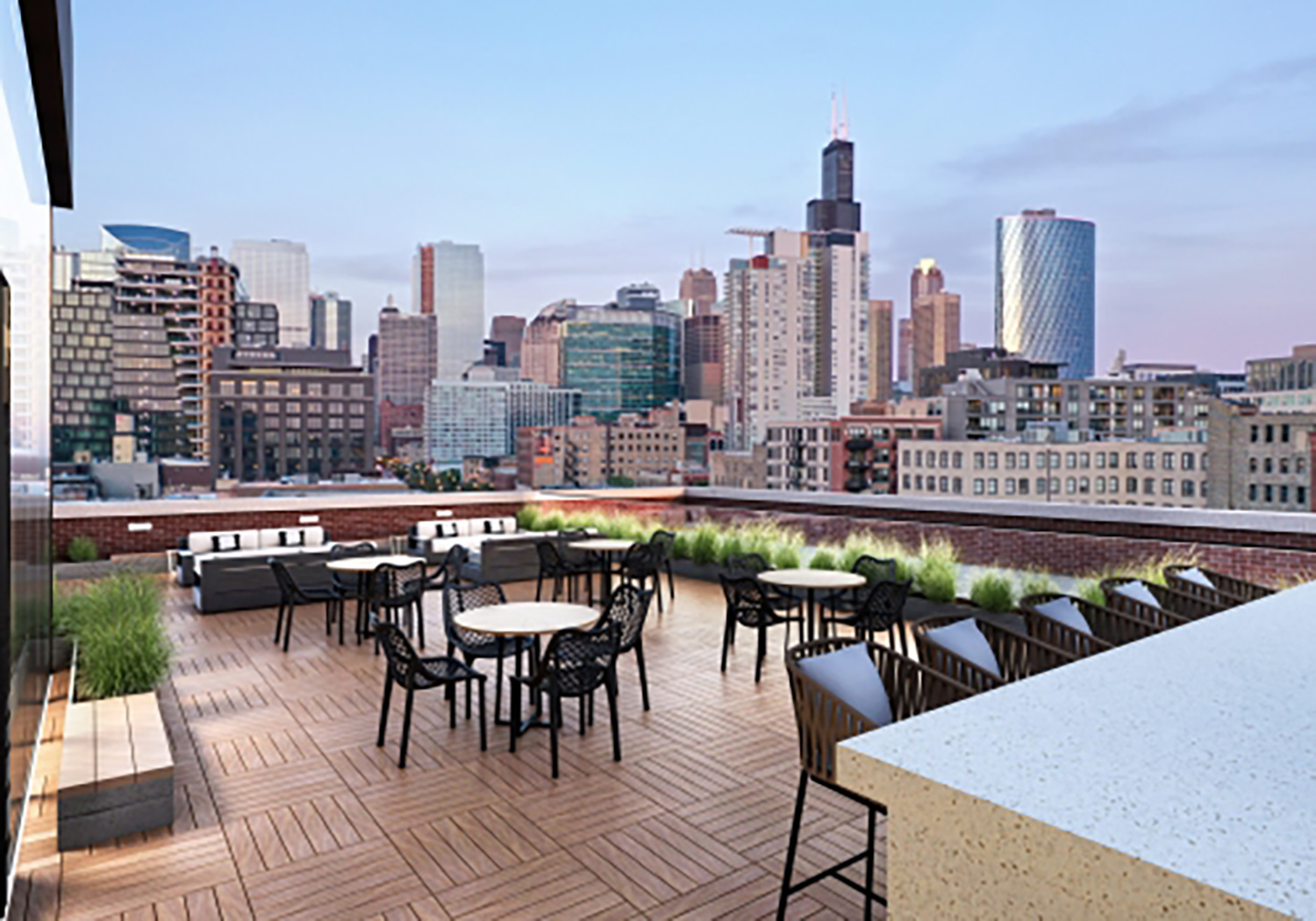
Rooftop Deck at 1020 W Randolph Street. Rendering by Hartshorne Plunkard Architecture
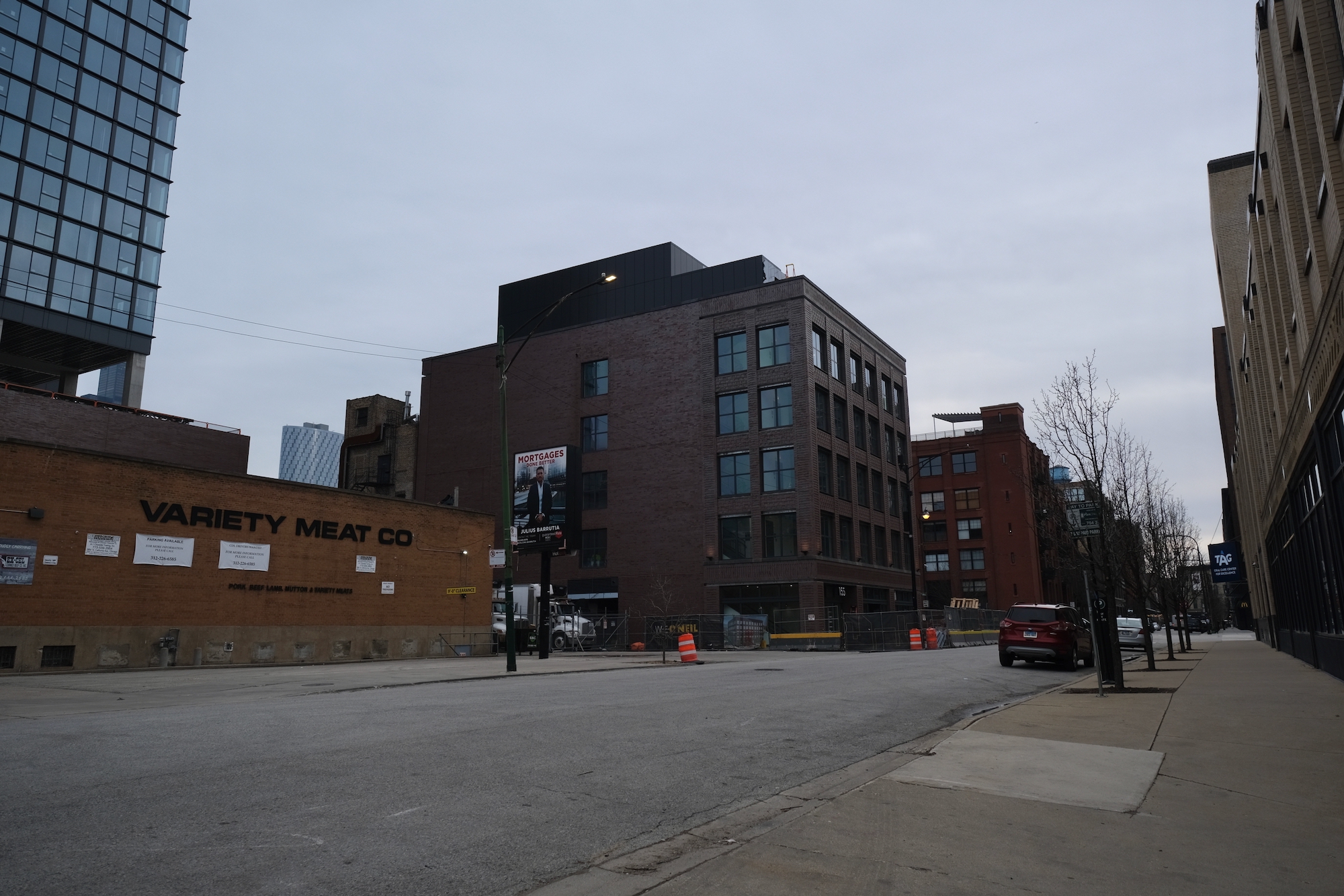
1020 W Randolph Street. Photo by Jack Crawford
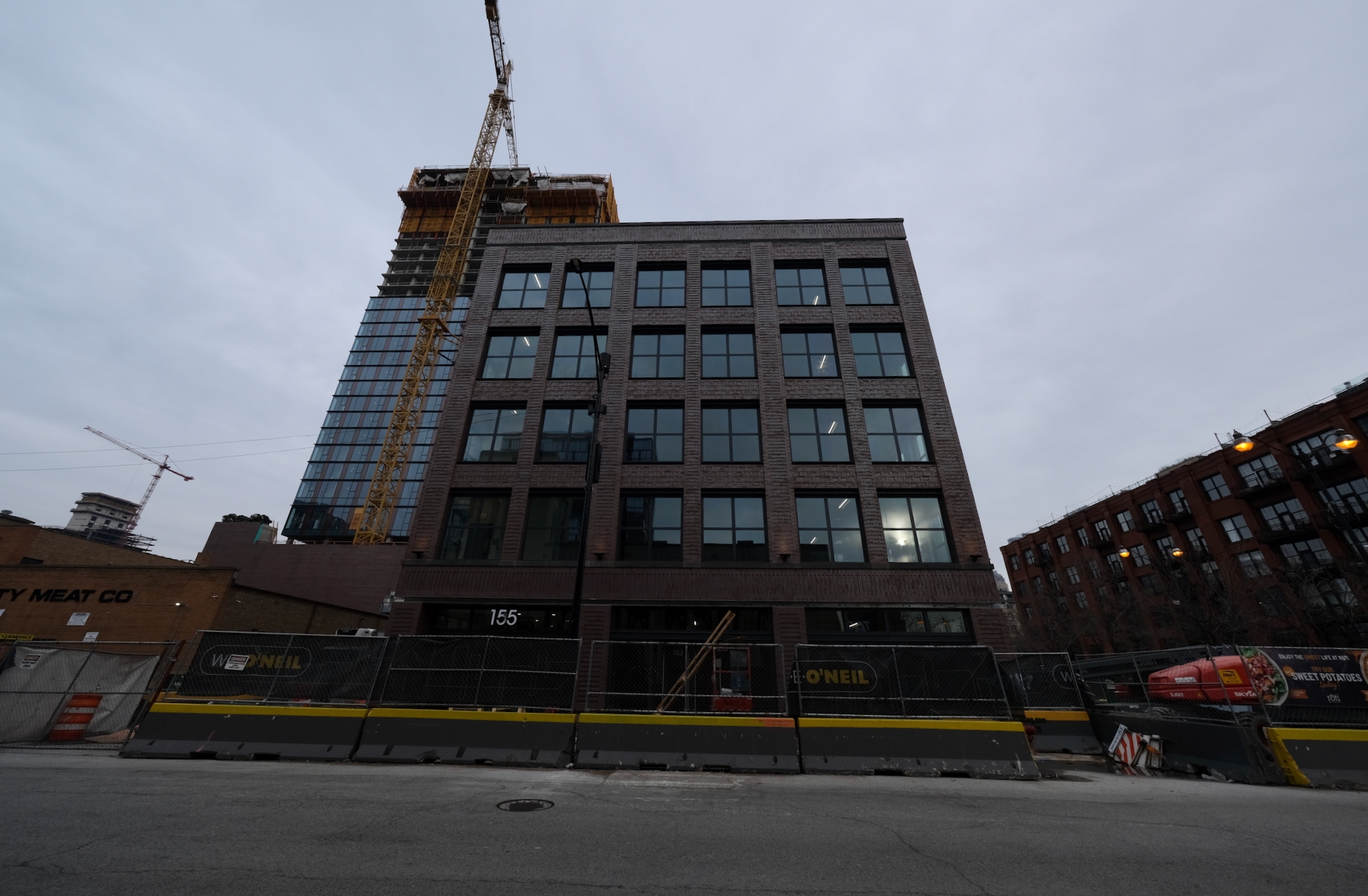
1020 W Randolph Street. Photo by Jack Crawford
The general contractor for the $10 million project is W.E. O’Neil Construction. The project is expected to be finished this spring.
Subscribe to YIMBY’s daily e-mail
Follow YIMBYgram for real-time photo updates
Like YIMBY on Facebook
Follow YIMBY’s Twitter for the latest in YIMBYnews

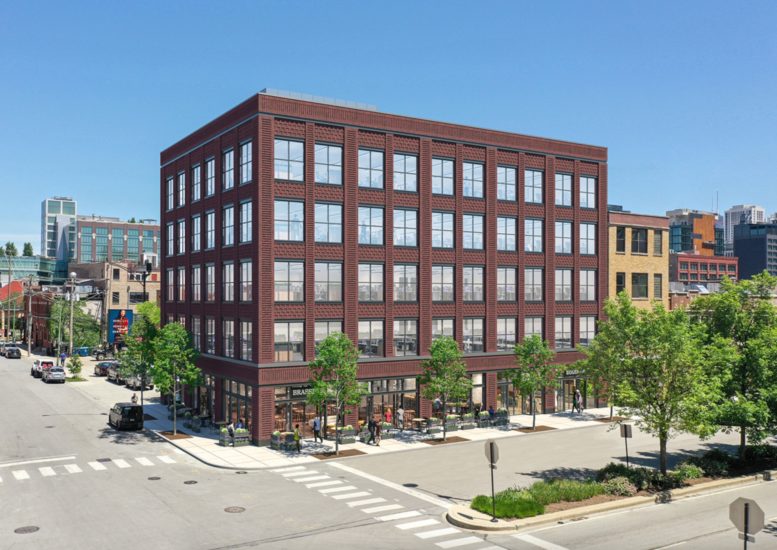
Be the first to comment on "Remaining Facade Work Crosses Finish Line for 1020 W Randolph Street in Fulton Market"