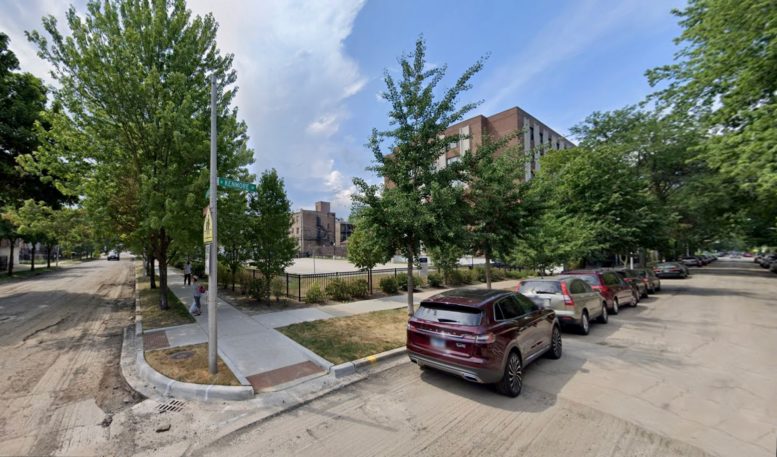Construction permits have been issued for a new three-story residential building at 4906 N Kenmore Avenue in Uptown. The owner, Variable Properties LLC, plans to replace a currently vacant lot with a seven-unit building and two detached garages.
The architect for the project is the Chicago-based Vari Architects. While no designs or renderings have been revealed, the inclusion of multiple masonry contractors in the filing suggests a brick and/or stone facade.
The development will provide seven parking spaces in two garages, one with five spaces and one with two spaces. Both garages will also have roof decks. The site is well-served by public transportation, including CTA Red Line access via a four-minute walk northwest to Argyle station. Various bus lines are also nearby, such as Routes 36, 81, 92, 146, and 151 all within a roughly five-minute walk.
The general contractor for the project is Variable Properties LLC, the same company that owns the property. The reported cost of the project is $436,000, according to the permit application. Meanwhile, an anticipated completion date has not been specified.
Subscribe to YIMBY’s daily e-mail
Follow YIMBYgram for real-time photo updates
Like YIMBY on Facebook
Follow YIMBY’s Twitter for the latest in YIMBYnews


Be the first to comment on "Permits Issued for 4906 N Kenmore Avenue in Uptown"