The Committee on Design is currently in the process of reviewing a new mixed-use development at 1300 W Lake Street, situated at the intersection of W Lake Street and N Elizabeth Street in Fulton Market. The proposed 46-story tower will be designed by bKL Architecture, and rise to a height of 530 feet.
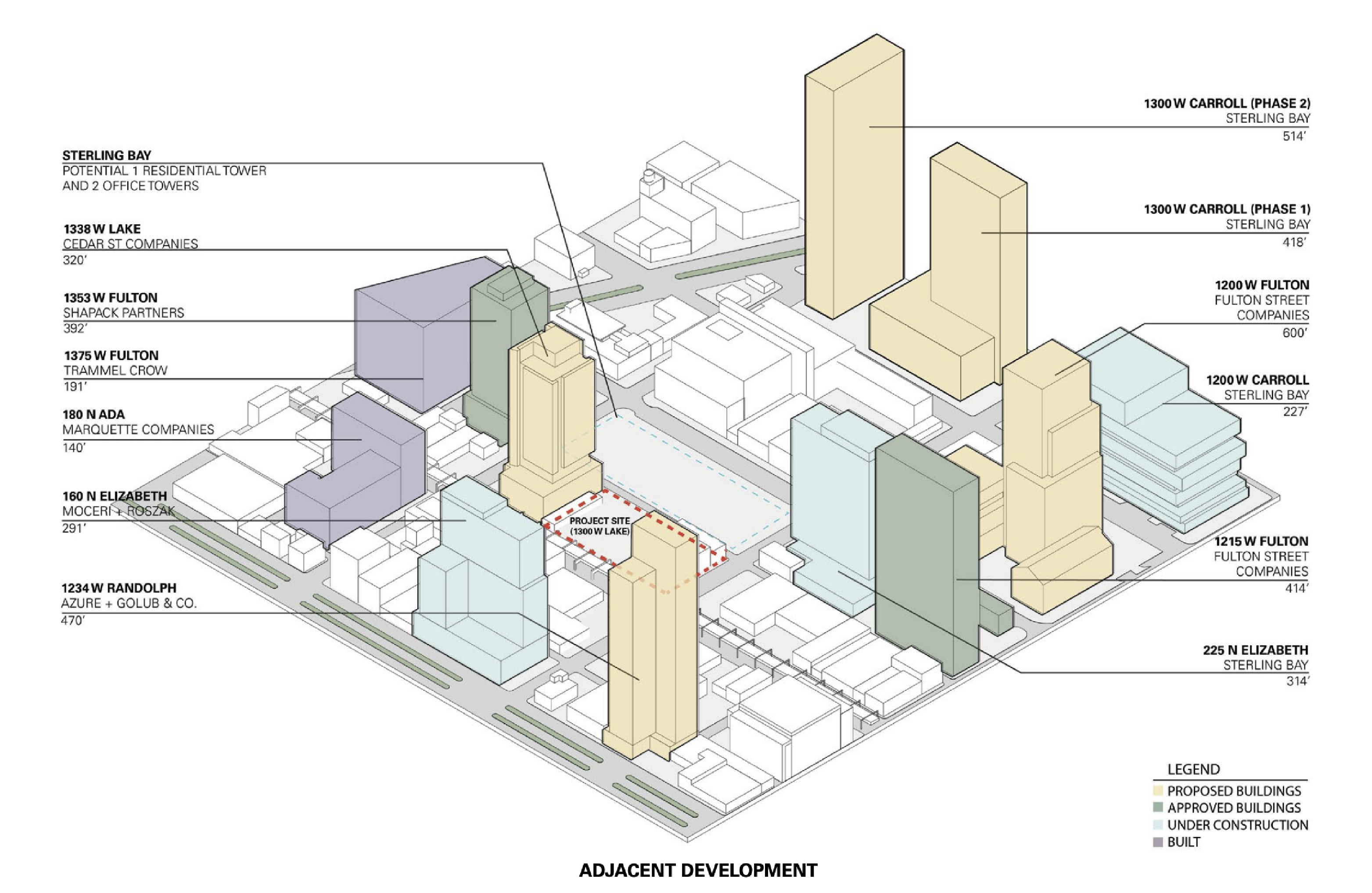
Site context of 1300 W Lake Street by bKL Architecture
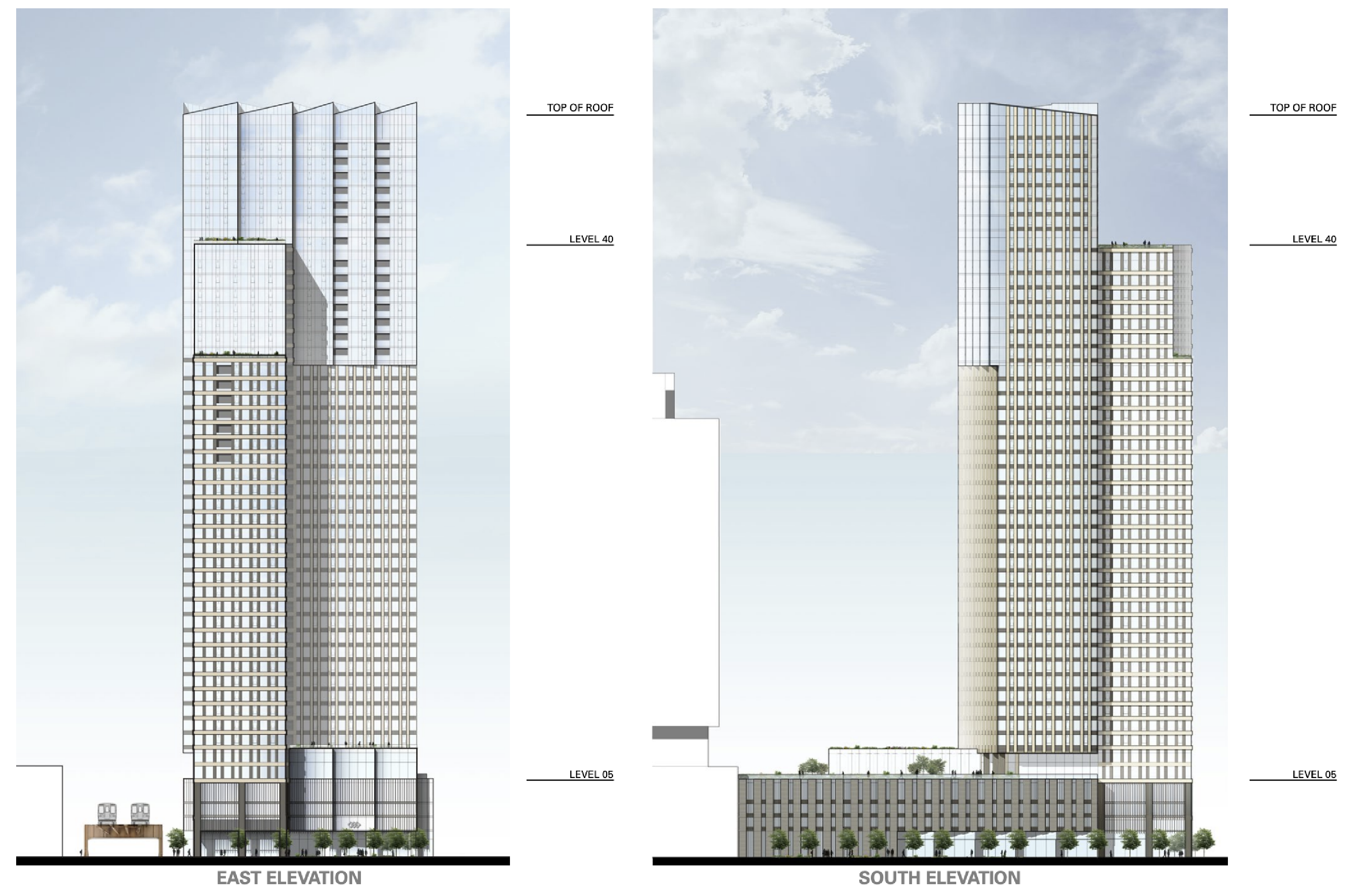
Elevations of 1300 W Lake Street option one by bKL Architecture
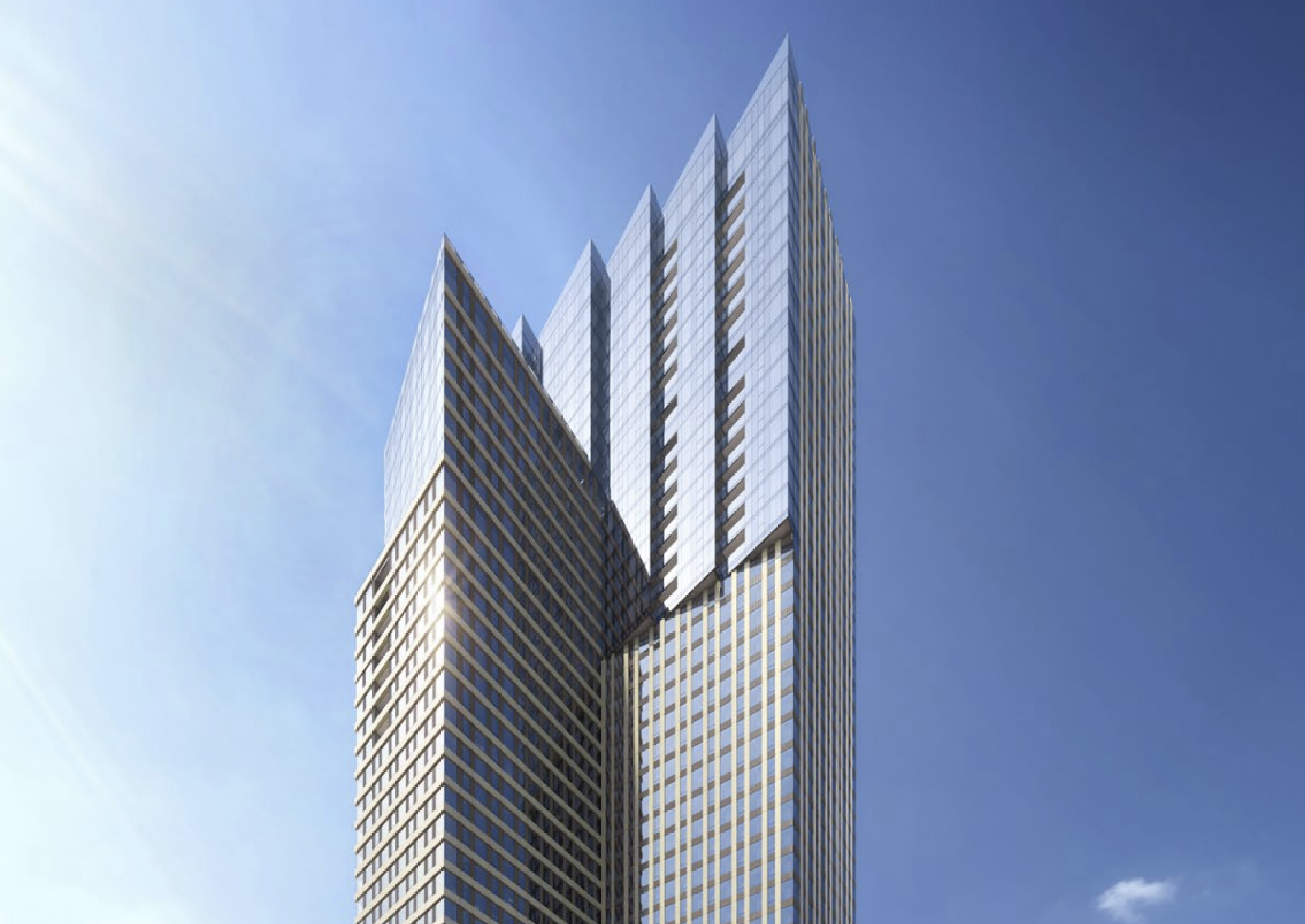
Rendering of 1300 W Lake Street option one by bKL Architecture
The tower will feature two interlocking volumes with splayed edges, which vary in height to optimize corner unit layouts. It will include 593 apartments, along with 10,000 square feet of retail space. The building’s amenities will be fifth-floor amenities such as an outdoor deck and pool.
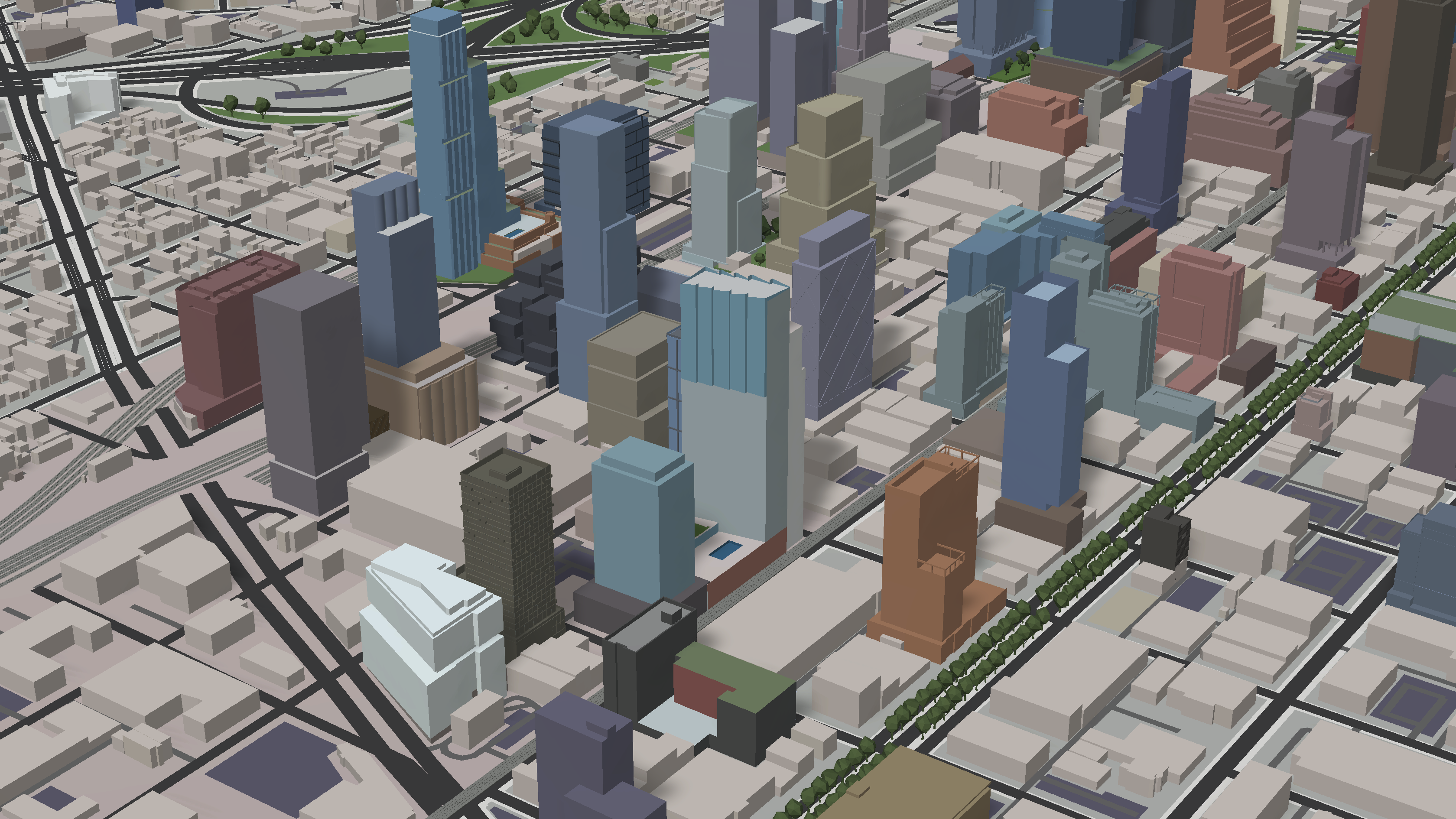
1300 W Lake Street (Center). Model by Jack Crawford / Rebar Radar
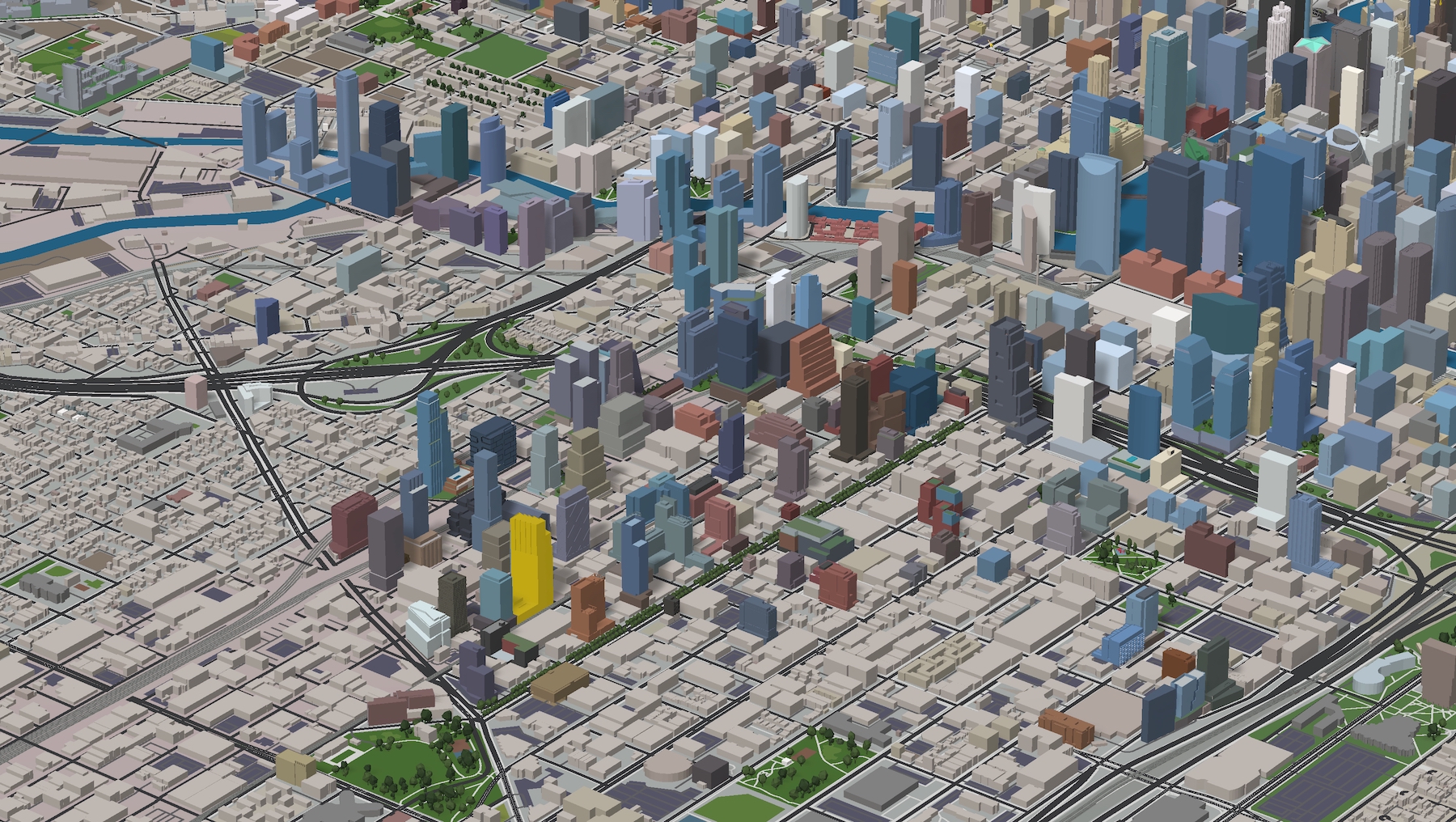
1300 W Lake Street. Model by Jack Crawford / Rebar Radar
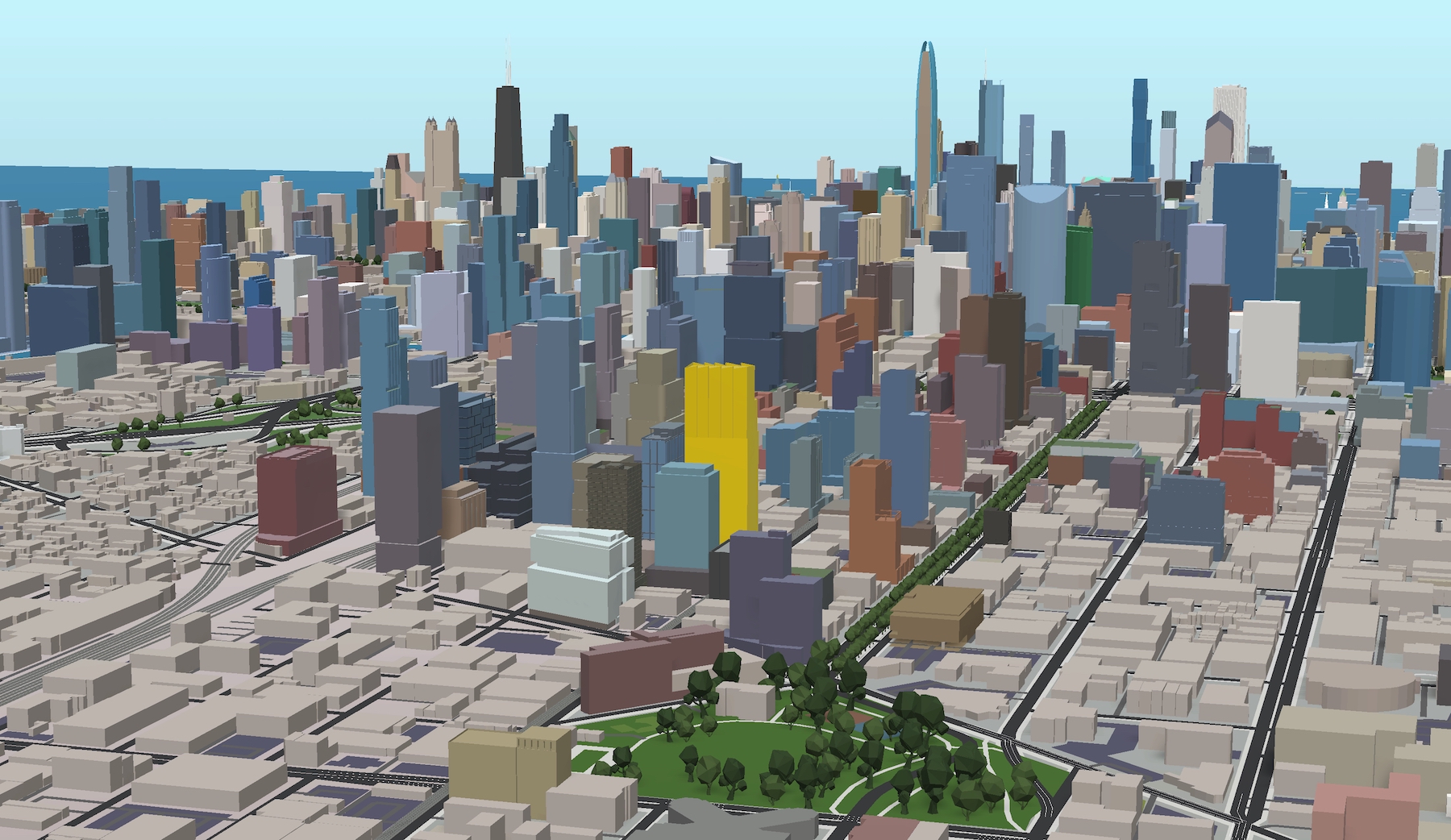
1300 W Lake Street. Model by Jack Crawford / Rebar Radar
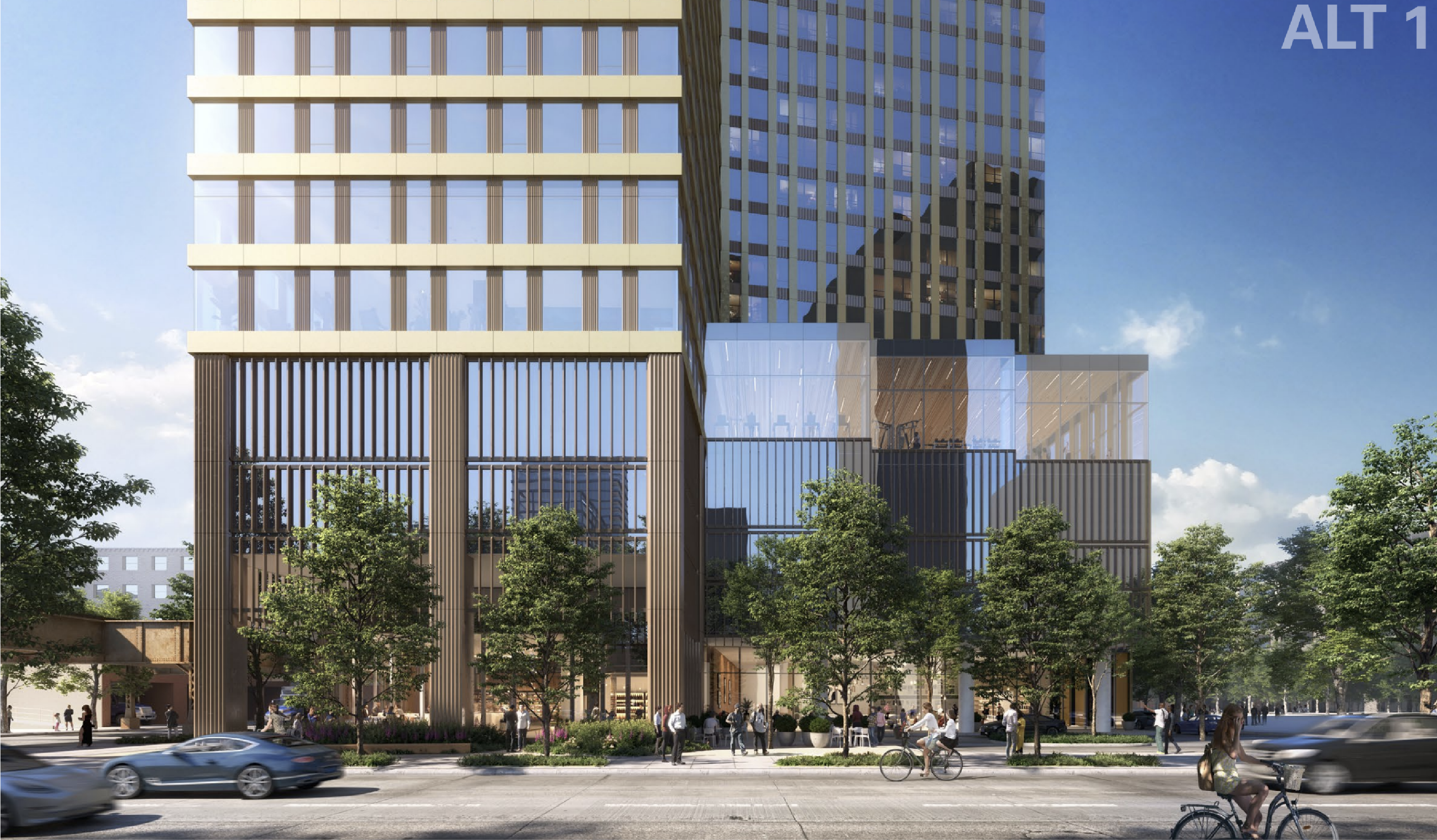
Rendering of 1300 W Lake Street option one by bKL Architecture
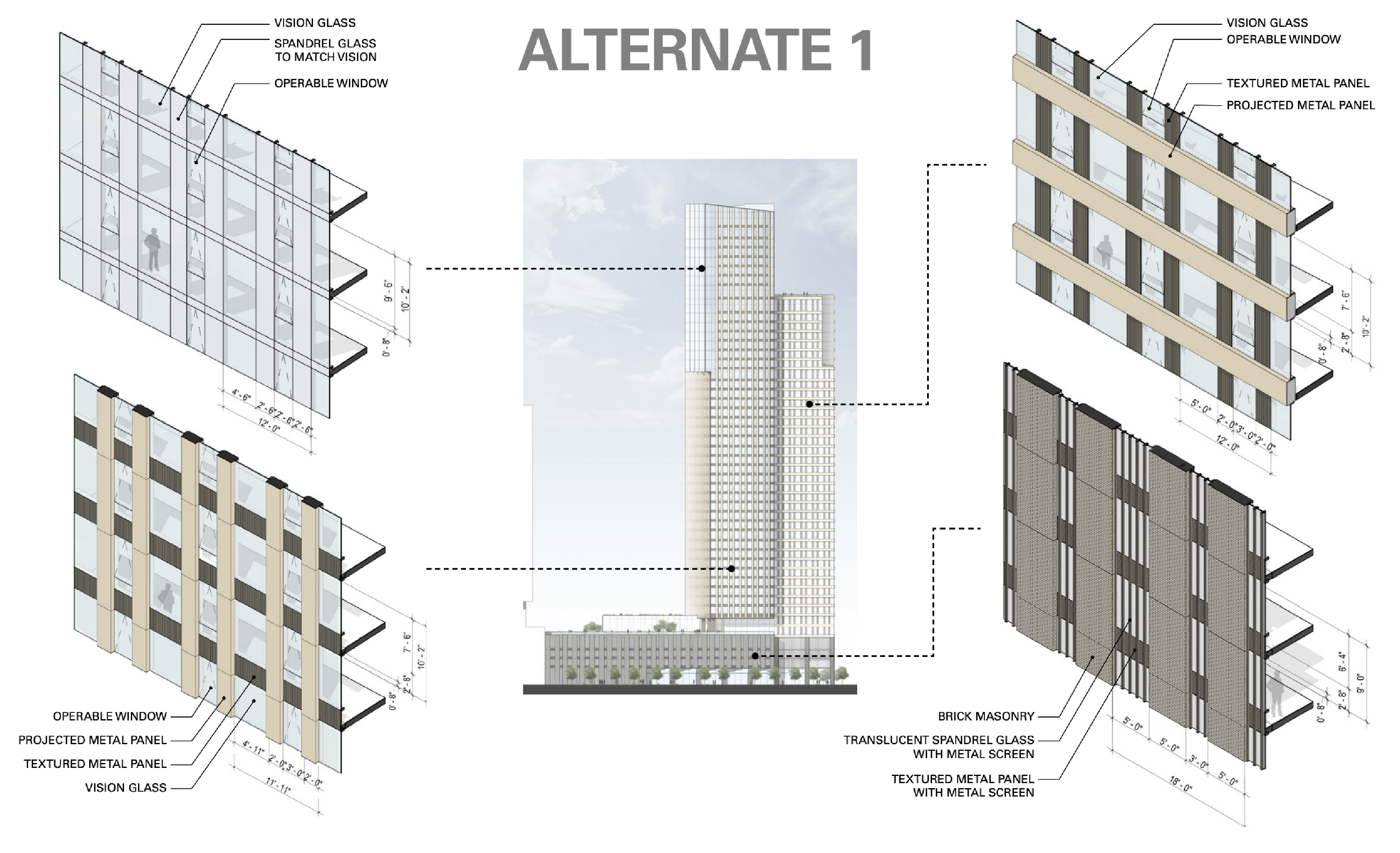
Materials of 1300 W Lake Street option one by bKL Architecture
In terms of parking, the development will provide 356 car spaces and 593 bike spaces. Cars will be able to access the entrance from the alley, in addition to a vehicular roundabout at the northeast corner of the site. The building’s ground-floor retail space will occupy the corner of the building along W Lake Street and feature a serrated facade, which matches the design of the tower’s glass portion.
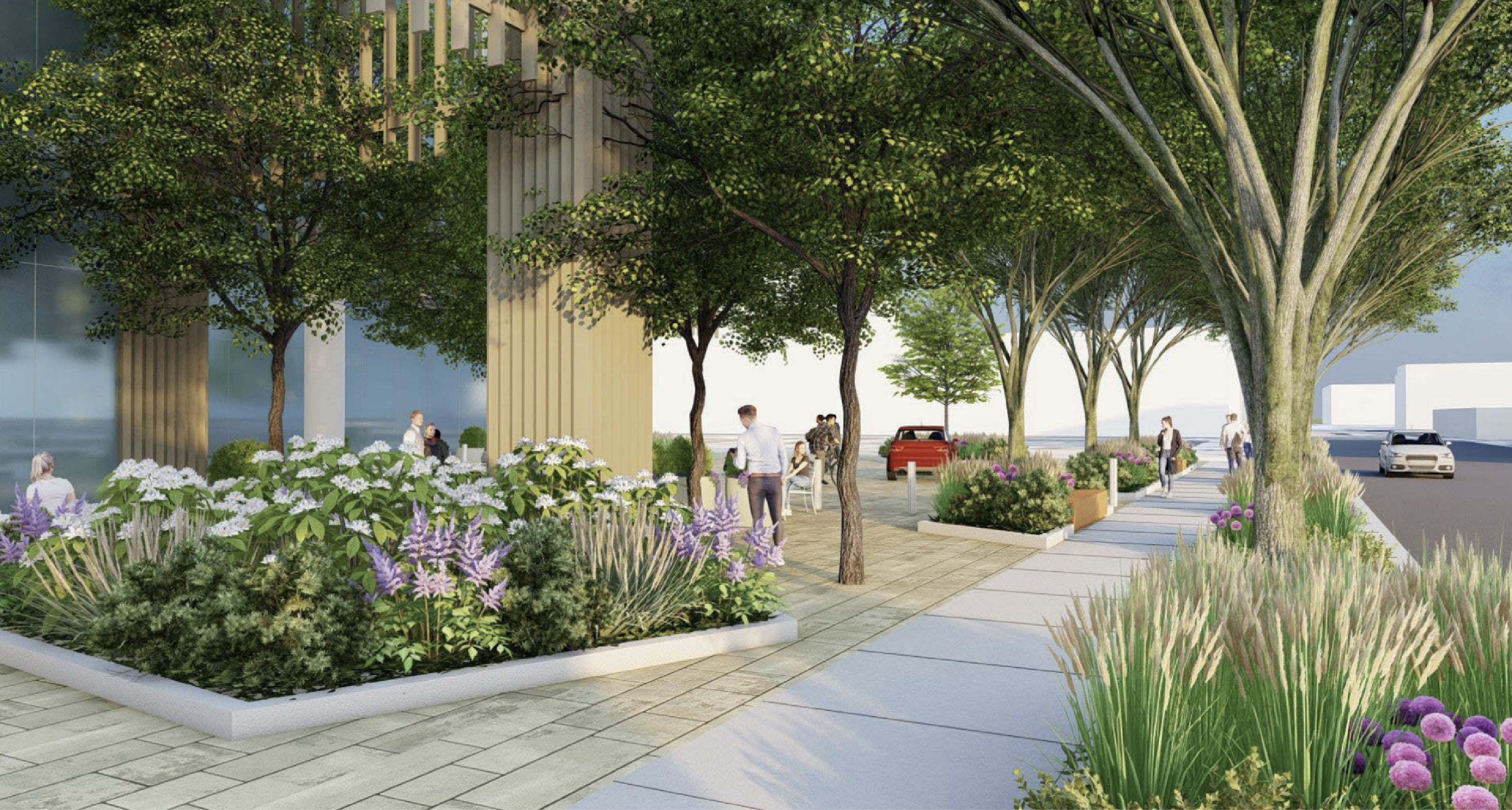
Rendering of 1300 W Lake Street option one by bKL Architecture
The project’s landscape architect, Confluence, uses the greenery to not only enhance the liveliness of the pedestrian thoroughfares but also dampen noise levels of the CTA L tracks. Planters have been included to match the angular building facade, creating a more visually interesting and cohesive design.
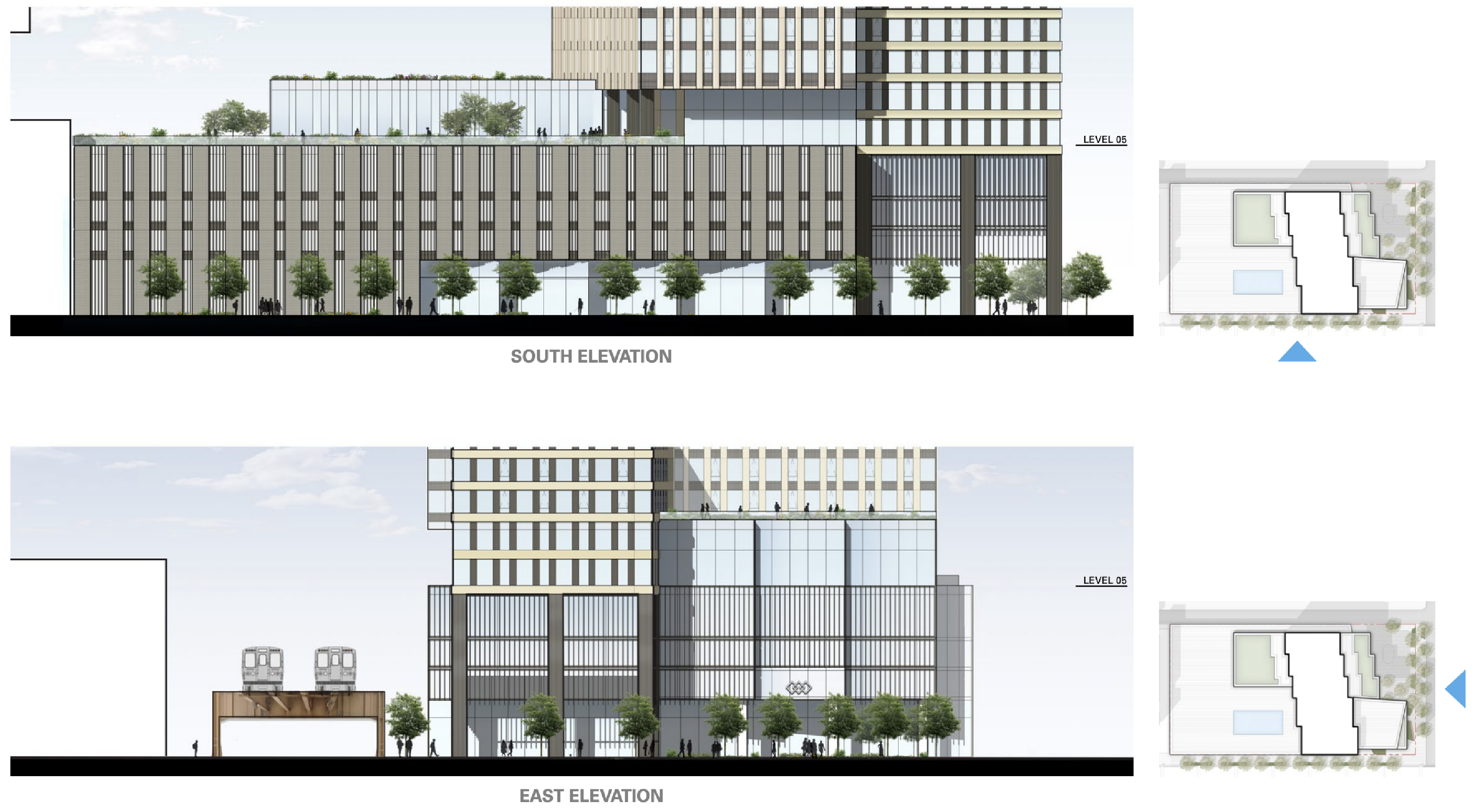
Podium of 1300 W Lake Street option one by bKL Architecture
There are several transportation options available in the vicinity, including the nearby CTA L Green and Pink Lines, located within an eight-minute walk from Morgan station. Additionally, the Route 20 bus service is easily accessible with just a six-minute walk south
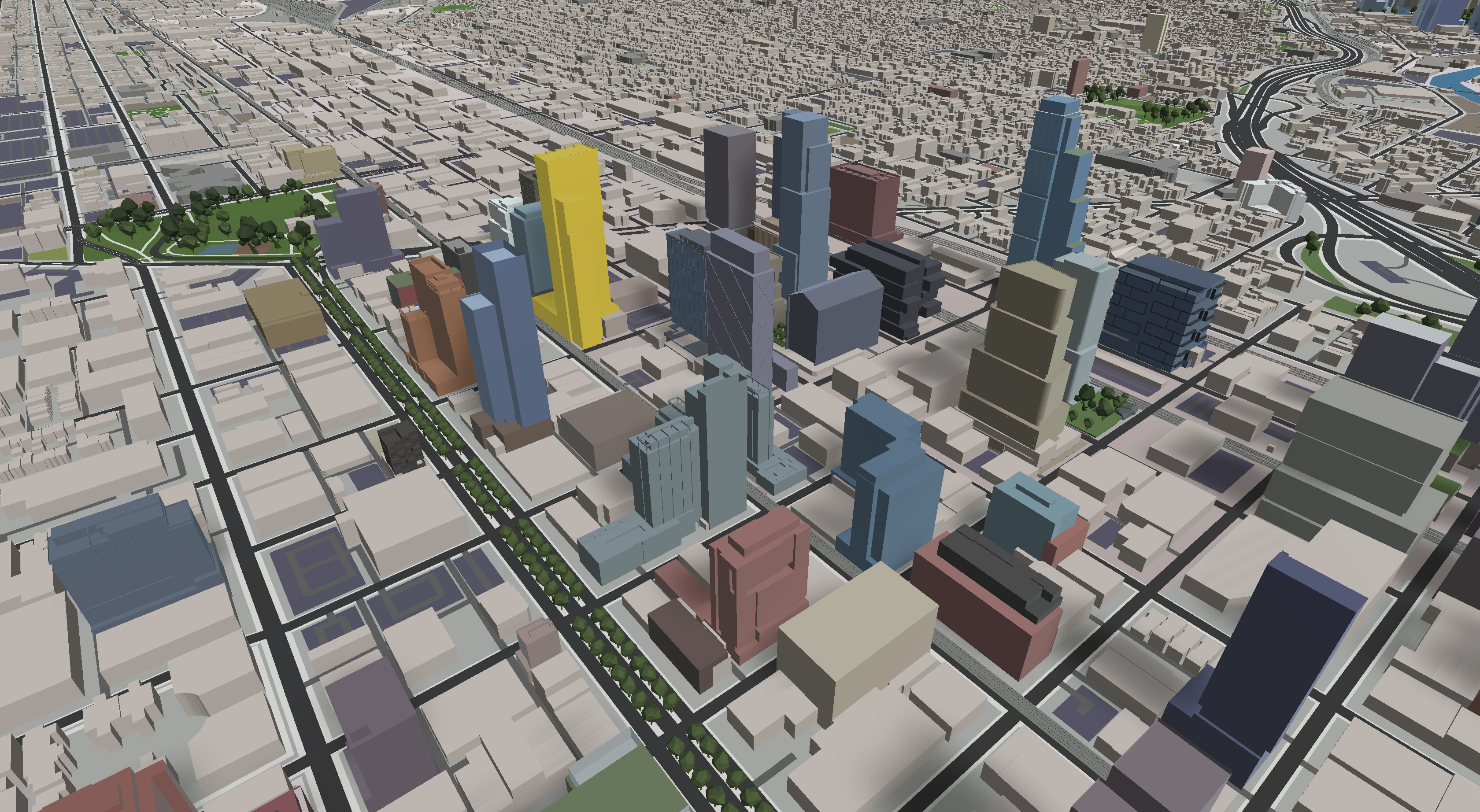
1300 W Lake Street. Model by Jack Crawford / Rebar Radar
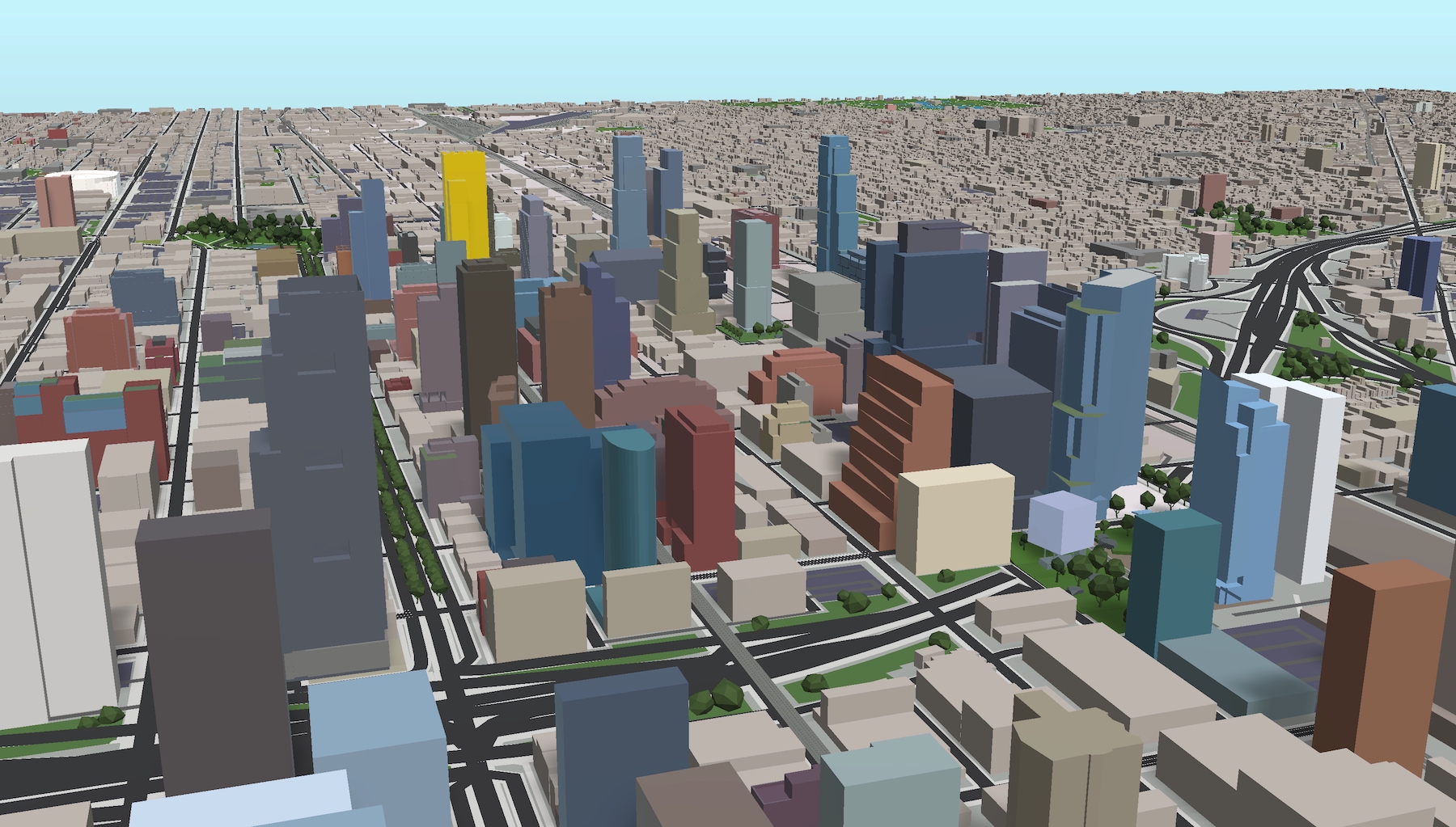
1300 W Lake Street. Model by Jack Crawford / Rebar Radar
Loukas Development is currently seeking rezoning from M2-3 to DX-7, with an overall Planned Development designation, to allow for the construction of the tower. A payment into the Neighborhood Opportunity Fund will be required to receive an FAR bonus of 4.5. The proposal will need additional approval from the Chicago Plan Commission, Committee on Zoning, and City Council.
Subscribe to YIMBY’s daily e-mail
Follow YIMBYgram for real-time photo updates
Like YIMBY on Facebook
Follow YIMBY’s Twitter for the latest in YIMBYnews

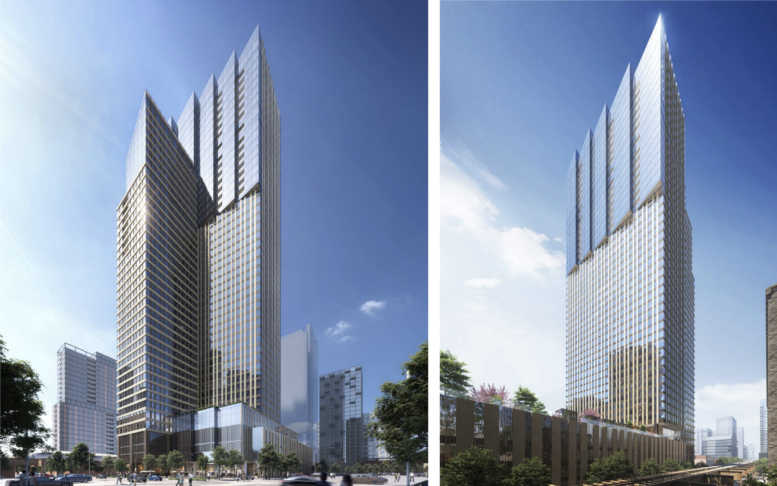
This would be marginally better if they simply kept all of the projected metal panels running vertically, and the textured metal panels horizontally, rather than turning each 90 degrees in the opposing tower section. Looks so disjointed as currently designed.
Tower floor plan should be flipped. Units on the inside face of ‘L’ shaped plan will be in substantial shade most of the year. Current layout perhaps done for views to the NE, while sacrificing sunlight access?
Agree that the facade and massing is unresolved. Don’t understand the sawtooth expression occurring at the top only. Should be continuous, rather than a cap.