A new zoning application has been submitted for the mixed-use development at 330 N Clark Street in River North. Located almost on Chicago river, the new building would rise in the small parking lot at the northeast corner of the existing Reid Murdoch Center. Although it was originally proposed in 2016, the project has received a handful of changes over the years as it has worked towards getting off of the ground. Now developer Friedman Properties is proposing another change to the HKS Architects-designed structure.
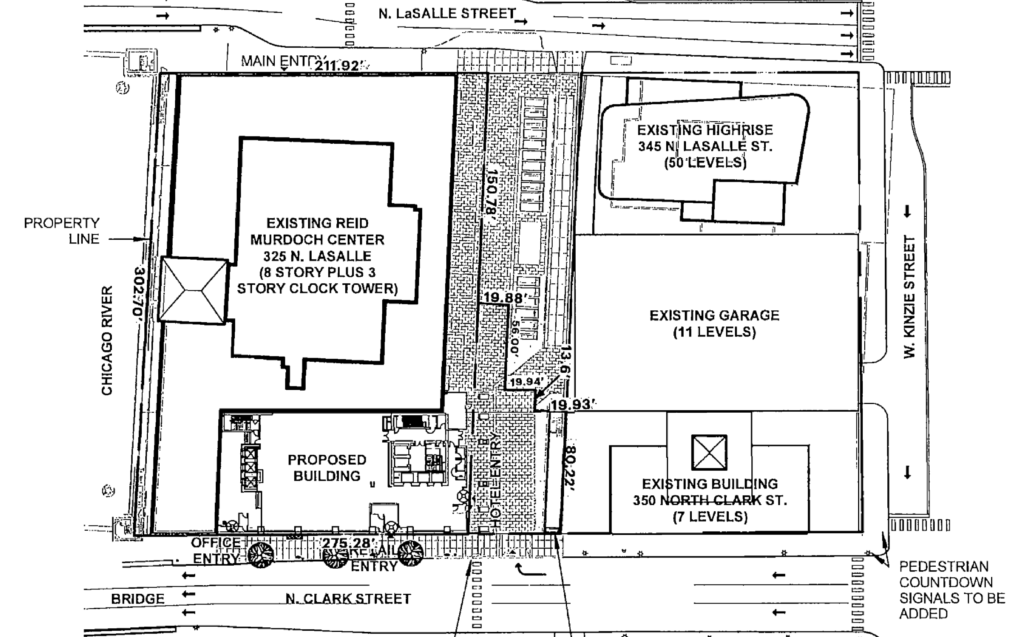
Current site plan of 330 N Clark Street by HKS Architects
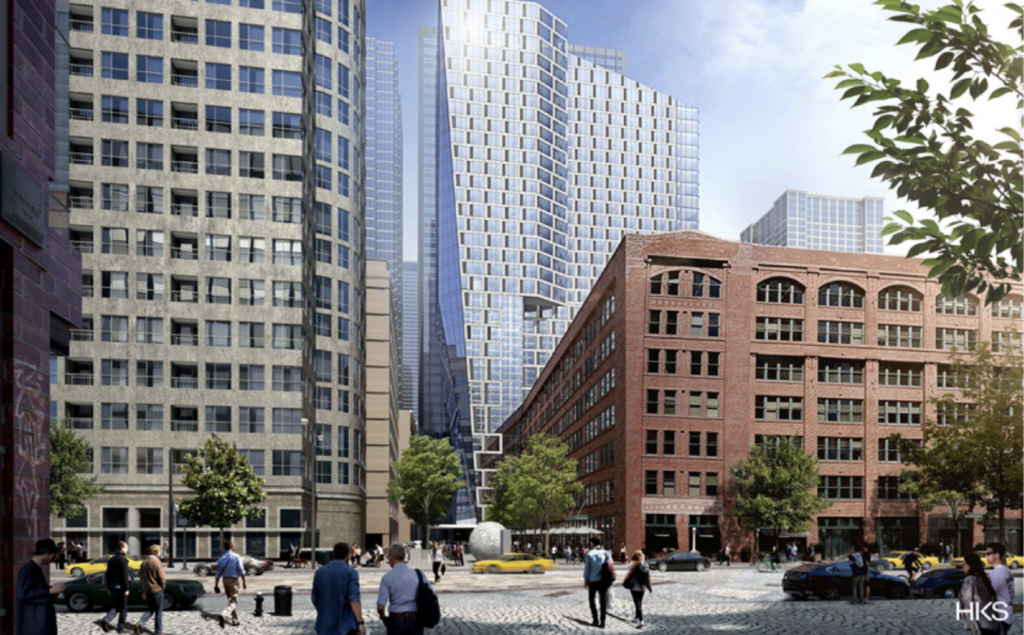
2016 Rendering of 330 N Clark Street by HKS Architects

330 N Clark Street (center). Model by Jack Crawford / Rebar Radar

330 N Clark Street (gold). Model by Jack Crawford / Rebar Radar
The original Planned Development application for the project was approved in 2016 and allowed the developer the standard six-year period to begin construction, since then it has sat quietly until last year when it applied for a one year extension that expires in September of 2023. This most likely led to this week’s rezoning application as Friedman Properties looks to potentially pivot the program for feasibility. If built, the 275-foot by 80-foot site would hold a new 33-story, 369-foot-tall tower with a sharp angular design.
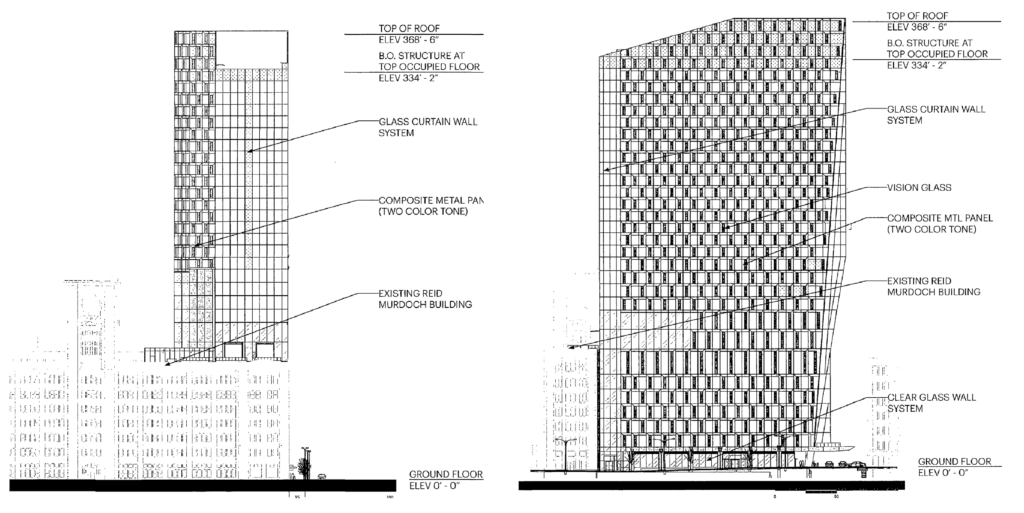
Current south (left) and east (right) elevations of 330 N Clark Street by HKS Architects
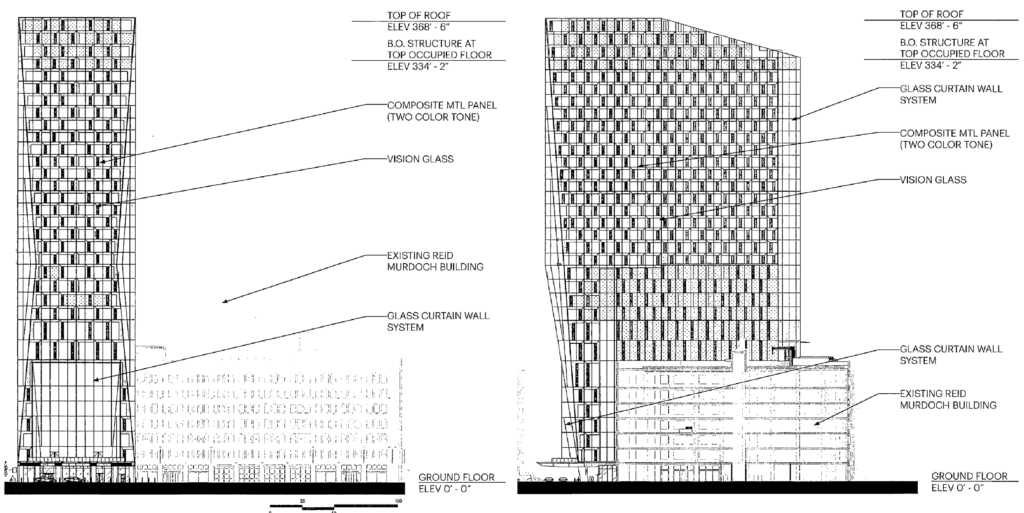
Current north (left) and west (right) elevations of 330 N Clark Street by HKS Architects

330 N Clark Street (gold). Model by Jack Crawford / Rebar Radar
Current plans call for a ground-floor bar and restaurant along with a lobby for the hotel and office space above. Floors two to seven would contain over 80,000 square feet of new office space capped by the hotel’s sky lobby above the 7th floor, this would feature a new rooftop terrace on top of the existing Reid Murdoch building. Floors eight through 11 would have a small conference center, restaurant, bar, and amenity spaces including a fitness center, pool, and spa as well topped by 500 hotel rooms as the building angles out over the driveway below.

330 N Clark Street (left foreground). Model by Jack Crawford / Rebar Radar

330 N Clark Street (center). Model by Jack Crawford / Rebar Radar
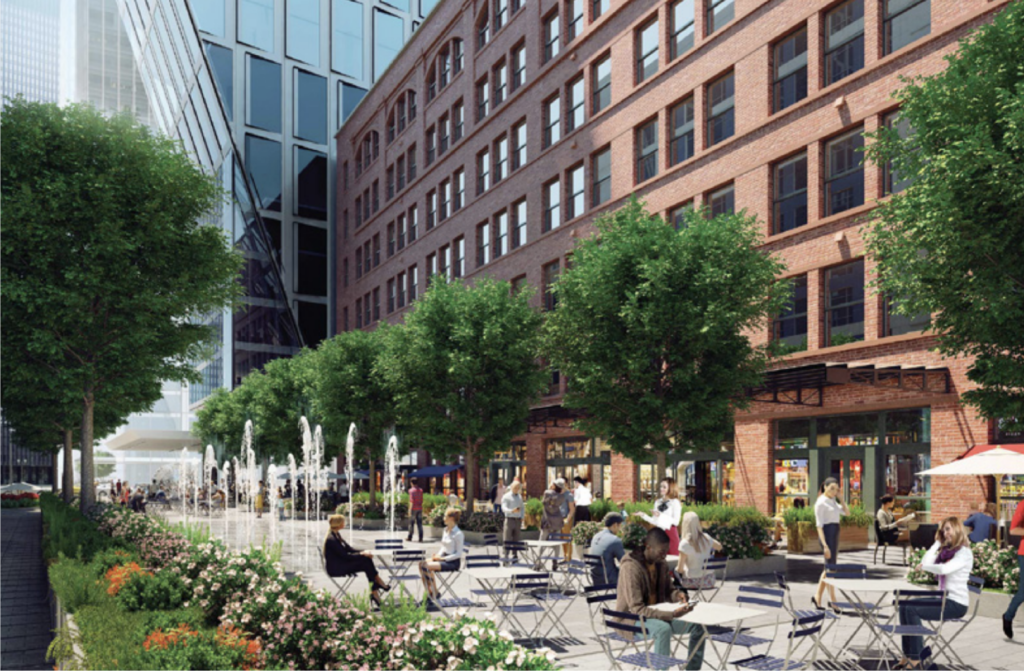
2016 Rendering of 330 N Clark Street by HKS Architects
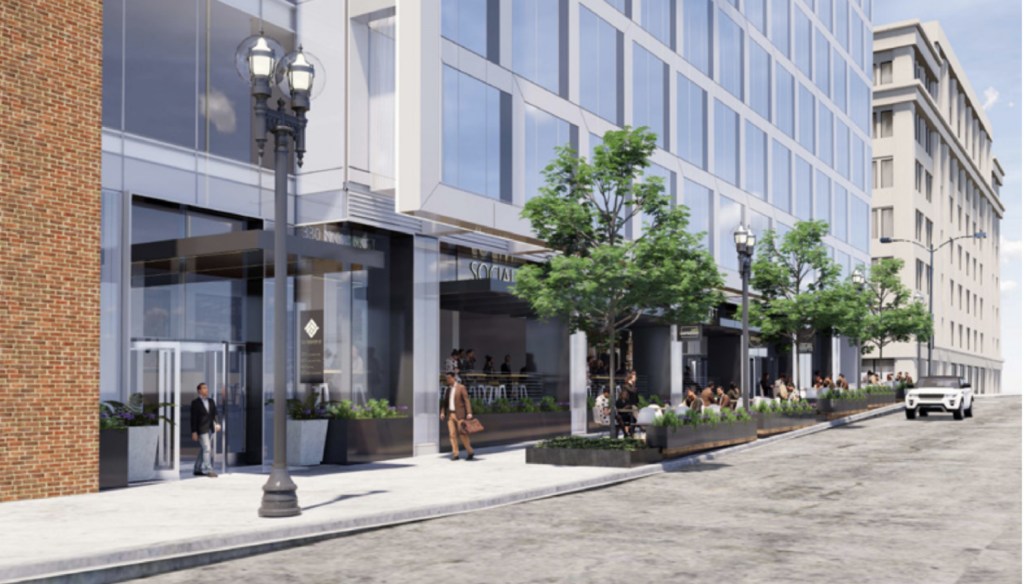
2016 Rendering of Clark Street ground floor facade by HKS Architects
However the latest rezoning applies to have part of its program changed to include residential units. While the application states that at the time the project will move forward as-is, we may see either the office floors or some of the guest rooms converted in the future prior to construction in order to get the project to land financing. However it is worth noting the expansion of the riverwalk in front of the Reid Murdoch still appears on the plans, as does the grid-like glass facade with multi-tone metal panel accents.

330 N Clark Street (center). Model by Jack Crawford / Rebar Radar
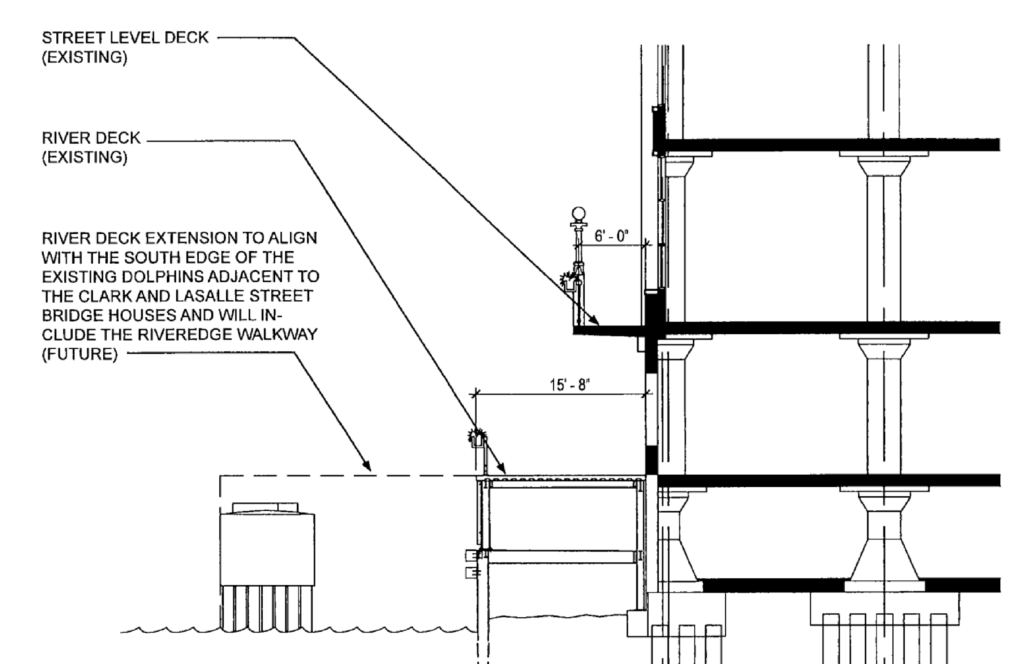
Proposed extended riverwalk of 330 N Clark Street by HKS Architects
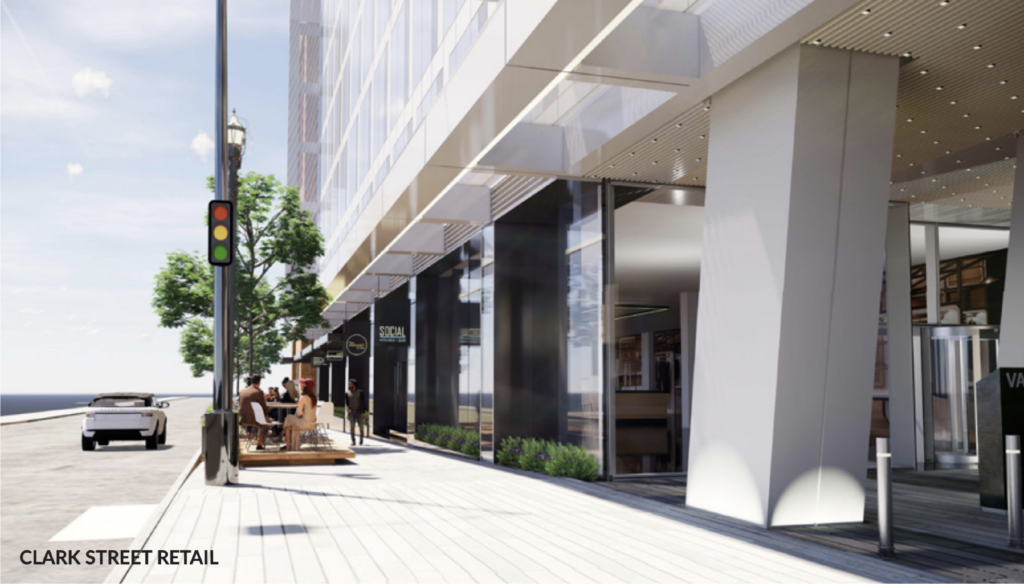
2016 Rendering of Clark Street ground floor facade by HKS Architects
The application amendment will go in front of City Council later this week where we can most likely expect an approval. However at the moment there isn’t much more information on any groundbreaking as we can also assume the original cost from 2016 has greatly ballooned by 2023, though as we mentioned it must begin construction by September unless it secures another extension before then.
Subscribe to YIMBY’s daily e-mail
Follow YIMBYgram for real-time photo updates
Like YIMBY on Facebook
Follow YIMBY’s Twitter for the latest in YIMBYnews

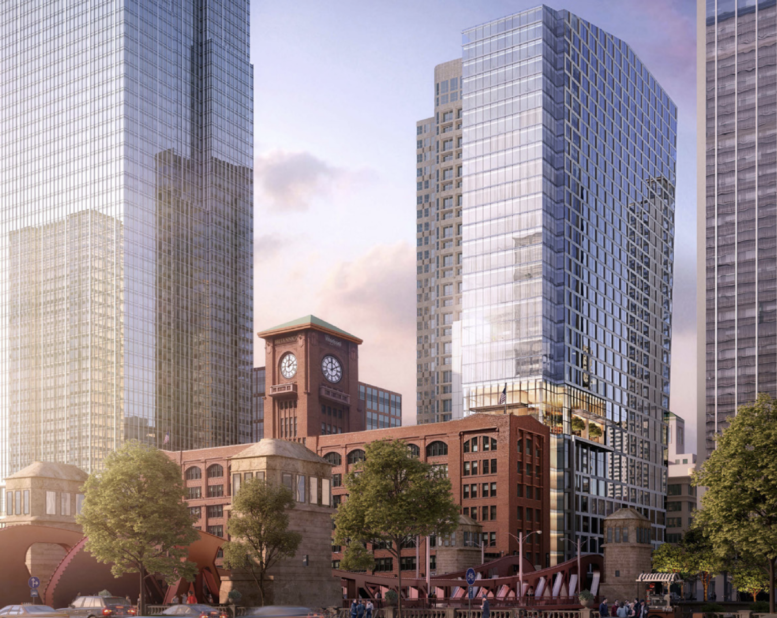
Currently more work on the roof of the Murdoch building. I like the way the new building seems to extend the popular (?) roof deck space.
No sure how they will deal with the Valet service – the Valet services OWN lower Carol – fire regulations be damn’d . Was a big issue when building 300 N LaSalle with the space just N of Murdoch being a particularly sore spot.
hard to see, is this going over Carroll Ave or not?
Jack’s render has it replacing the building with Nonnina in it but I do not think that is correct. This is the notch in Murdoch, minus the carpet store up to Carroll Ave drop off, I would assume.
You are correct! Updated location and added promenade trees
How can developers even contemplate office space? There’s so much uncertainty with work from home as leases expire.
Because businesses want new Class A+ right now and the expected market ‘collapse’ is generally assumed to happen in Class B and lower existing buildings.
Wait, doesn’t this involve demolishing the north end of the Reid-Murdoch building? Not a big deal – it’s always appeared to me to be a later addition to the original riverfront building.
Not the old structure – the parking lot and the escalator addition ( now a carpet store), and yes it will cantilever over lower Carol.
With such a prominent location and visible from the river- why can’t they come up with something actually interesting? Think about the number of people taking the architecture boat tour and seeing something as lacking luster as this.
Love that last render – this view is dominated by the bridge, Bridge houses, and the buildings across the river – even if you manage to get 321 N Clark out of the frame.
( and that is not even close to being Clark st. ).